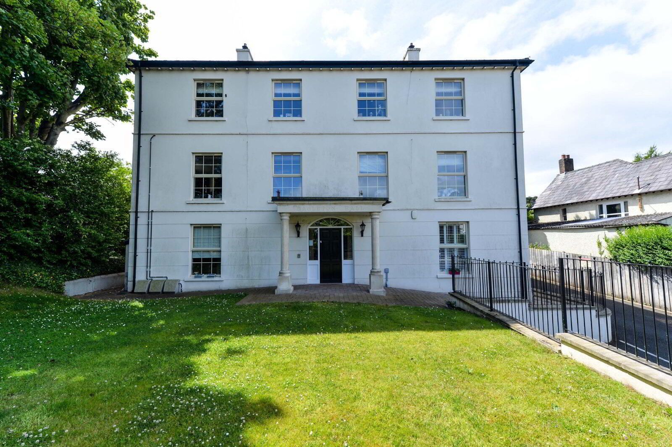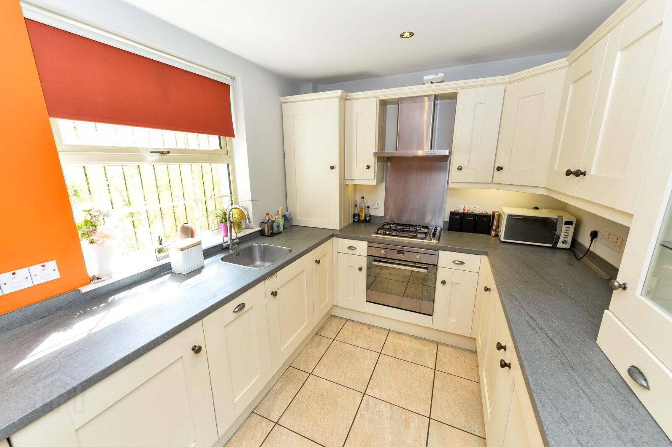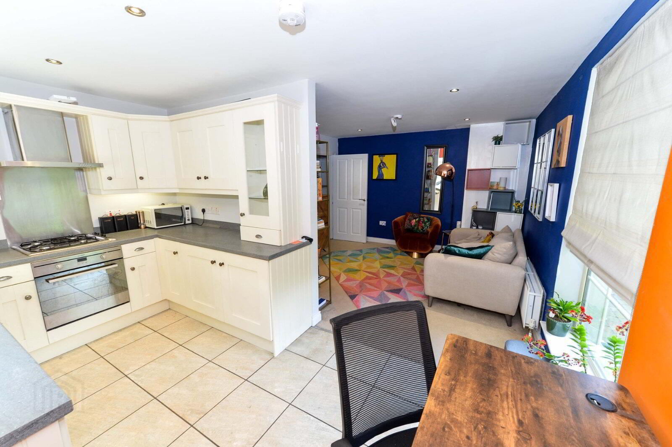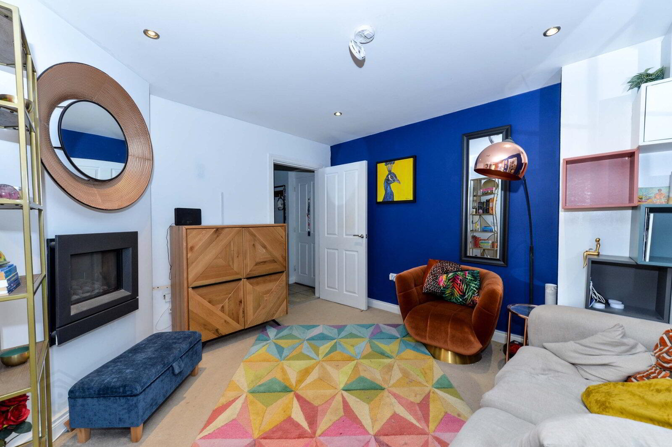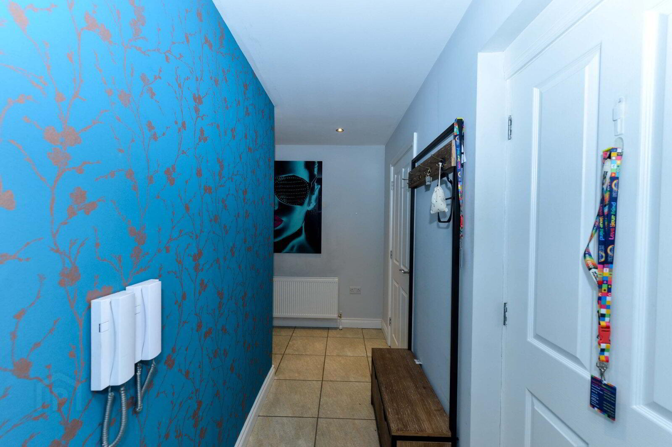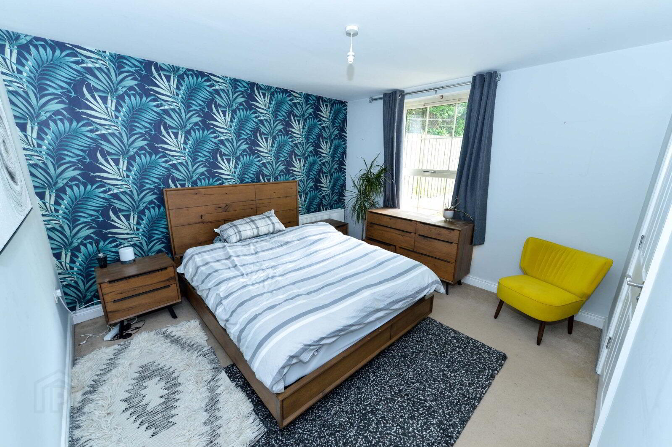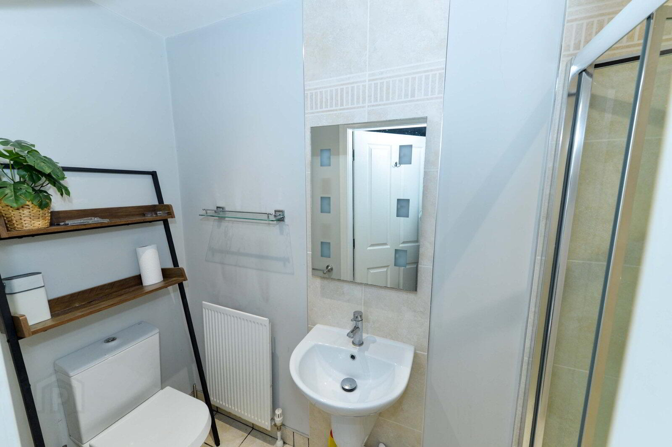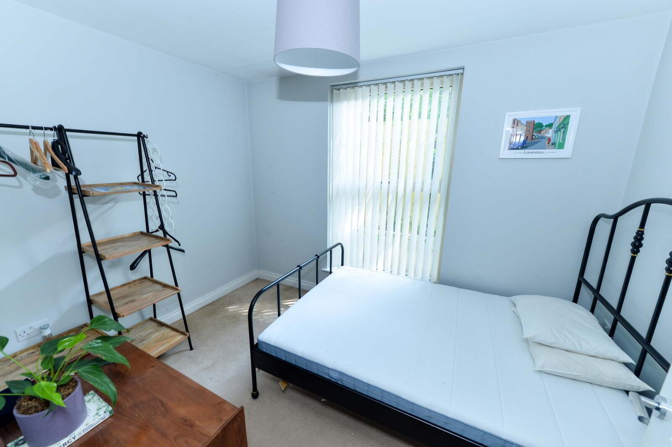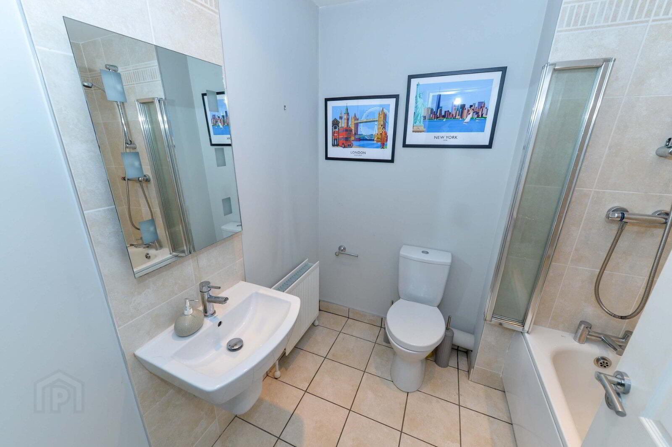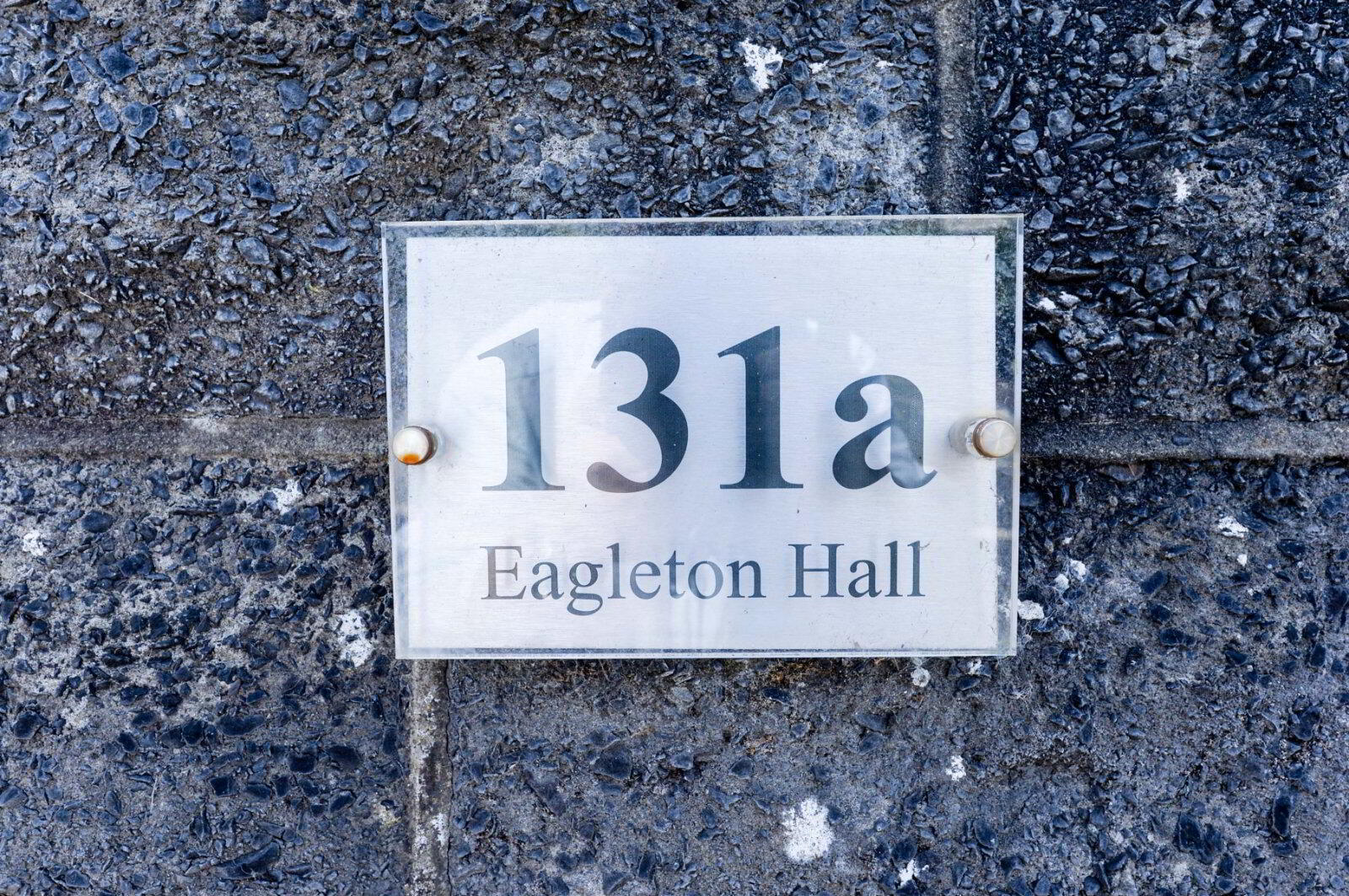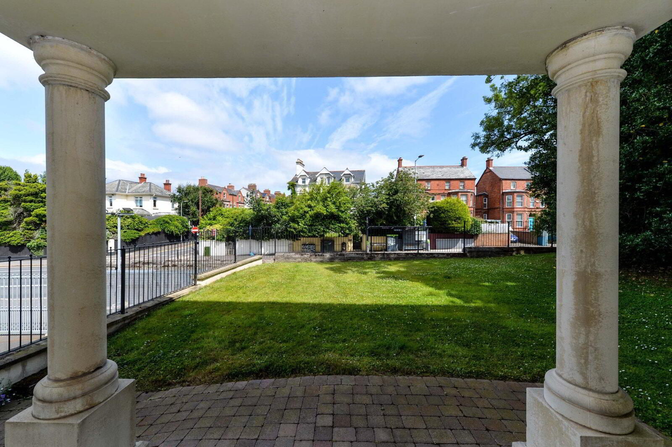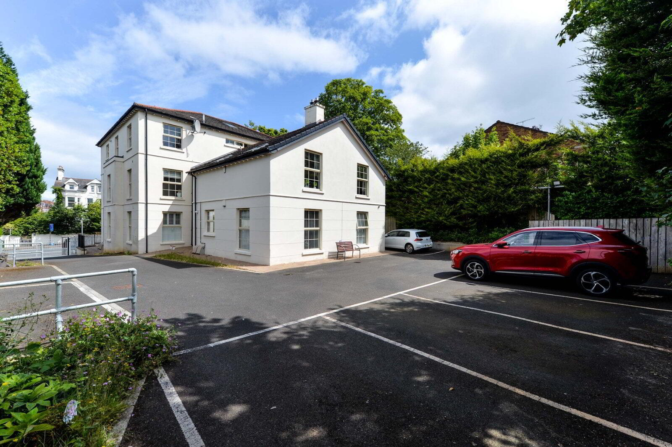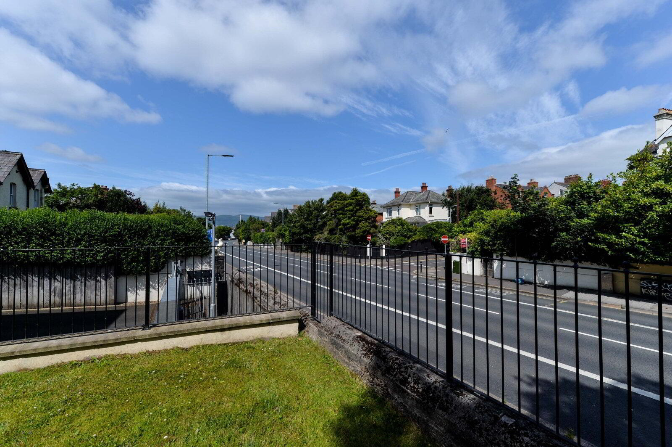Apt 2 Eagleton Hall, 131 Upper Newtownards Road,
Belfast, BT4 3HW
2 Bed Apartment / Flat
£975 per month
2 Bedrooms
2 Bathrooms
1 Reception
Property Overview
Status
To Let
Style
Apartment / Flat
Bedrooms
2
Bathrooms
2
Receptions
1
Available From
Now
Property Features
Furnishing
Partially furnished
Energy Rating
Property Financials
Rent
£975 per month
Property Engagement
Views All Time
191
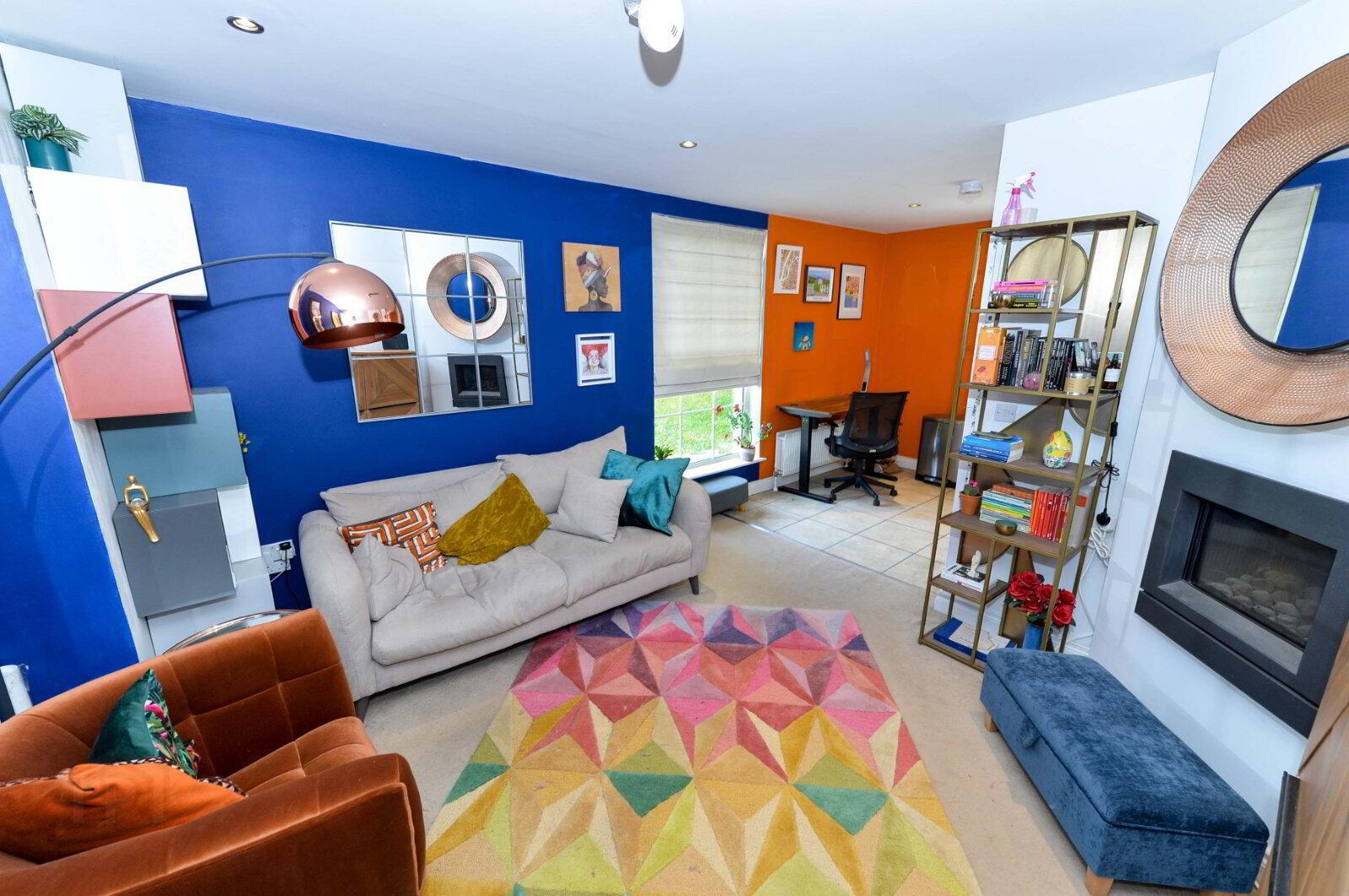
Features
- FURNISHED
- Communal Entrance, Private Entrance To Apartment
- 2 Bright Double Bedrooms
- Stunning Open Plan Living/Kitchen
- Modern Bathroom
- Ensuite Shower Room
- Gas Fired Central Heating System
- Gated Development. Allocated Parking. Visitors Parking.
Key Accompanied Viewings Through branch
Ideally positioned within this highly regarded residential location is this gated block of apartments. Apartment 2 situated on the ground floor.
Internally this contemporary accommodation comprises two generous bedrooms, master with en-suite, open plan living/kitchen area and bathroom with white suite
Additionally the property benefits from gas fired central heating, double glazing and allocated parking with electric charging point. Additional visitors parking available.
This prime location is only a short stroll from the ever growing buzz of both Ballyhackamore and Belmont Villages with their wide range of local amenities to include popular restaurants and coffee shops. Public transport links for city commuters are also easily accessible.
- Communal Entrance
- Communal entrance leading to private entrance to Apartment 2.
- Entrance Hall
- Bright entrance hall with floor tiling. Storage. Radiator. Intercom.
- Stunning Open Plan Living/Kitchen
- This open plan living/kitchen area is vibrant, contemporary and spacious. Living area has wall mounted gas fire. Carpet. Radiator. Open Plan Kitchen Cream shaker style kitchen with ample wall and floor units. One bowl stainless steel sink unit and drainer with chrome mixer tap. Laminate worksurfaces. Integrated appliances include stainless steel single oven, 4 ring electric hob, fridge/freezer and dishwasher. Chimney style stainless steel extractor hood. Wall and floor tiling. Recessed lighting.
- Bedroom 1
- Bright, double bedroom. Carpet. Radiator, Storage. Door leading to Ensuite Shower Room.
- Bedroom 2
- Bright, double bedroom. Carpet. Radiator.
- Modern Bathroom
- Spacious bathroom comprising white panel bath with shower and screen over, wall mounted basin with chrome mixer tap, close coupled wc. Radiator. Wall and floor tiling. Extractor fan. Recessed lighting.
- Ensuite Shower Room
- Comprising bespoke walk in shower cubicle with thermostatically controlled shower, wall mounted basin with chrome mixer tap, close coupled wc. Wall and floor tiling. Recessed lighting. Wall mounted radiator.
- Heating
- Gas fired central heating system. Double glazing throughout.
- External
- Gated development. Allocated parking space. Visitors space. Electric car point charger. External lighting.


