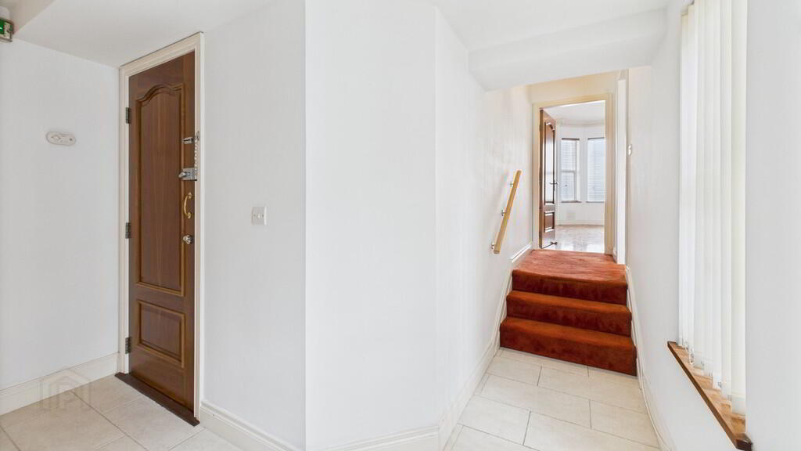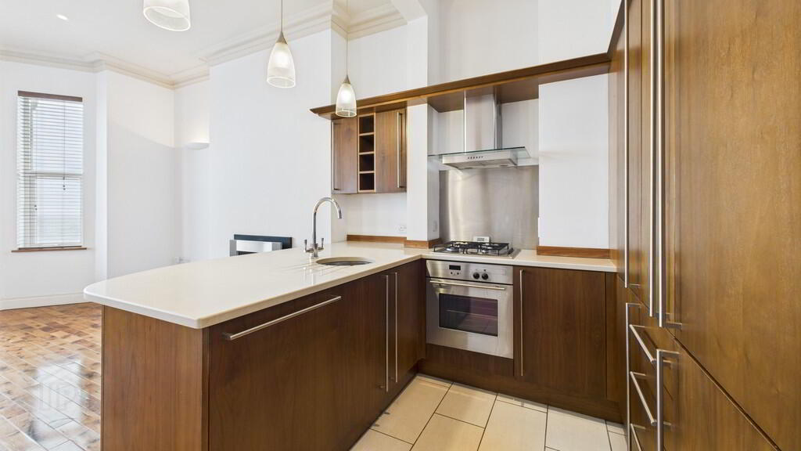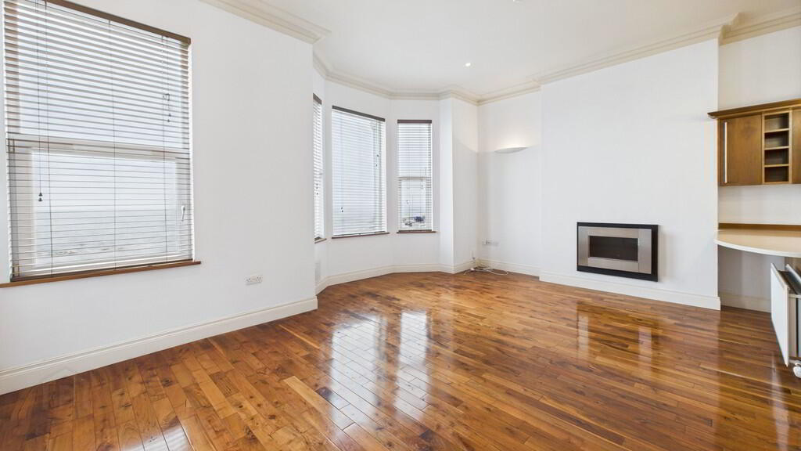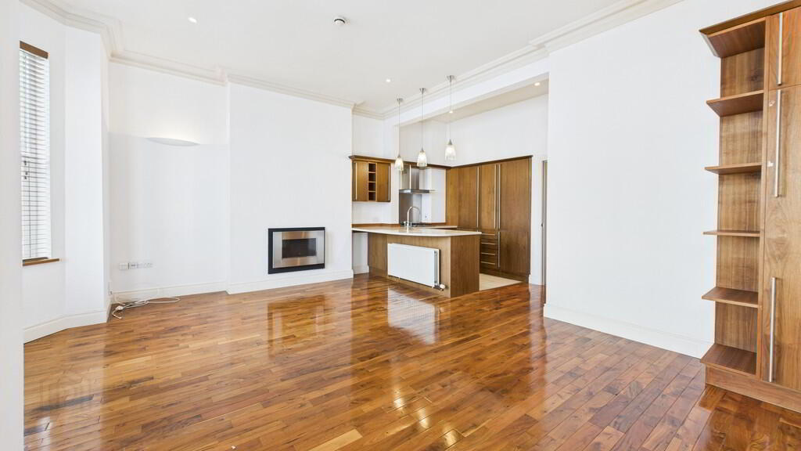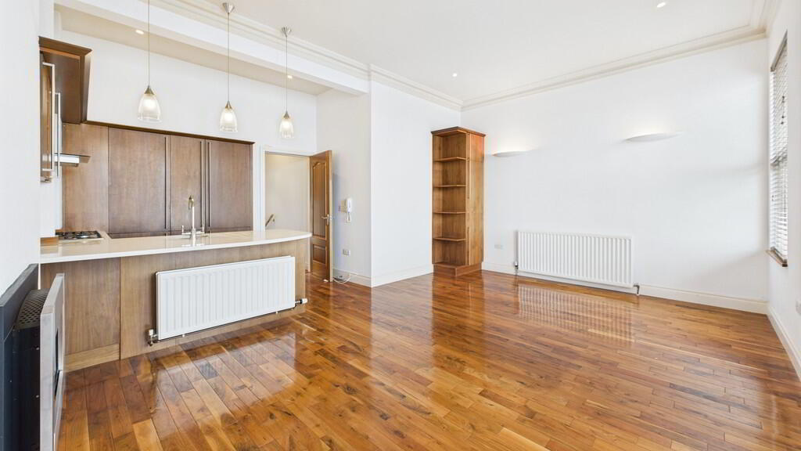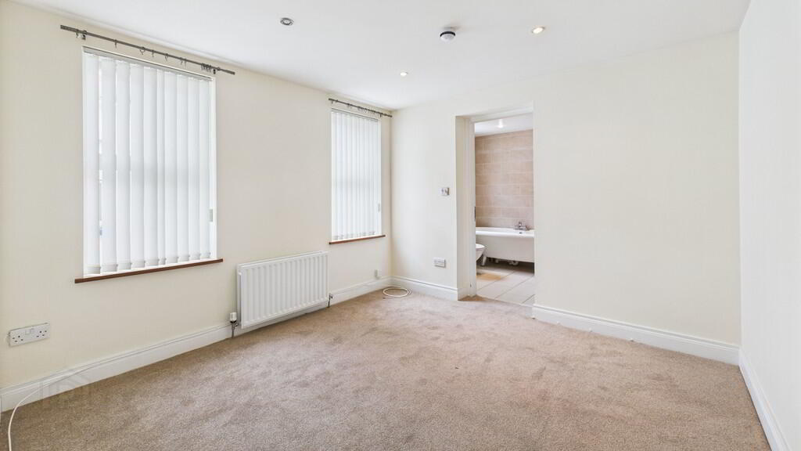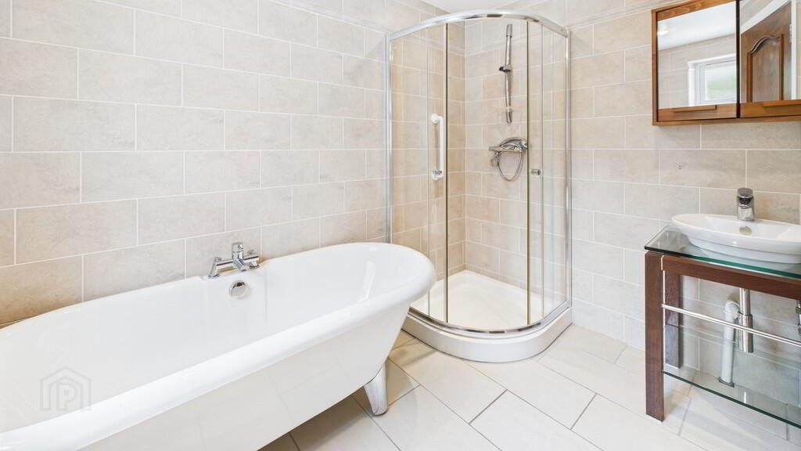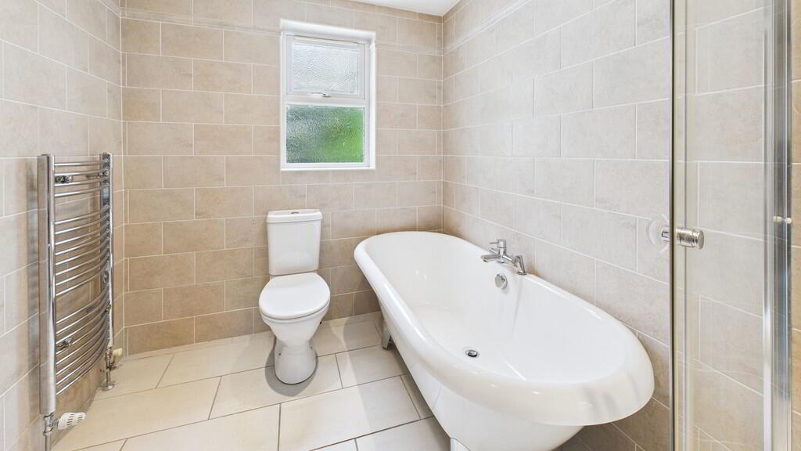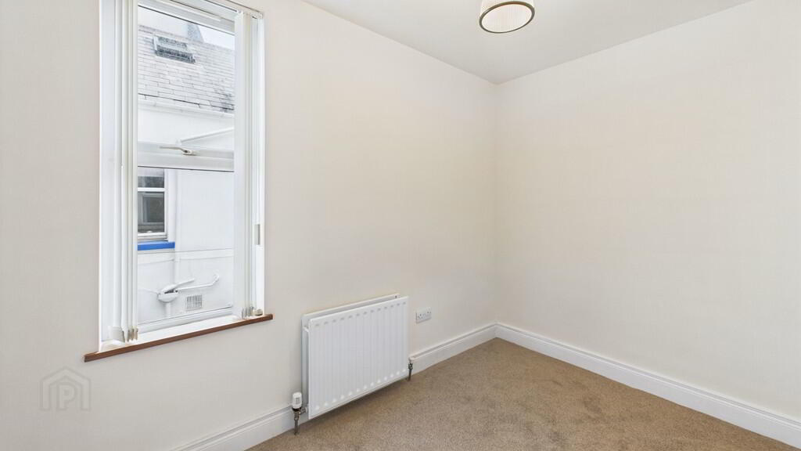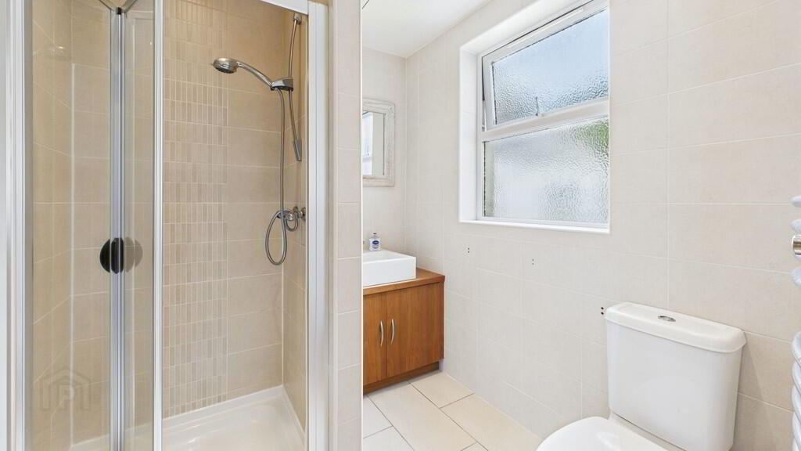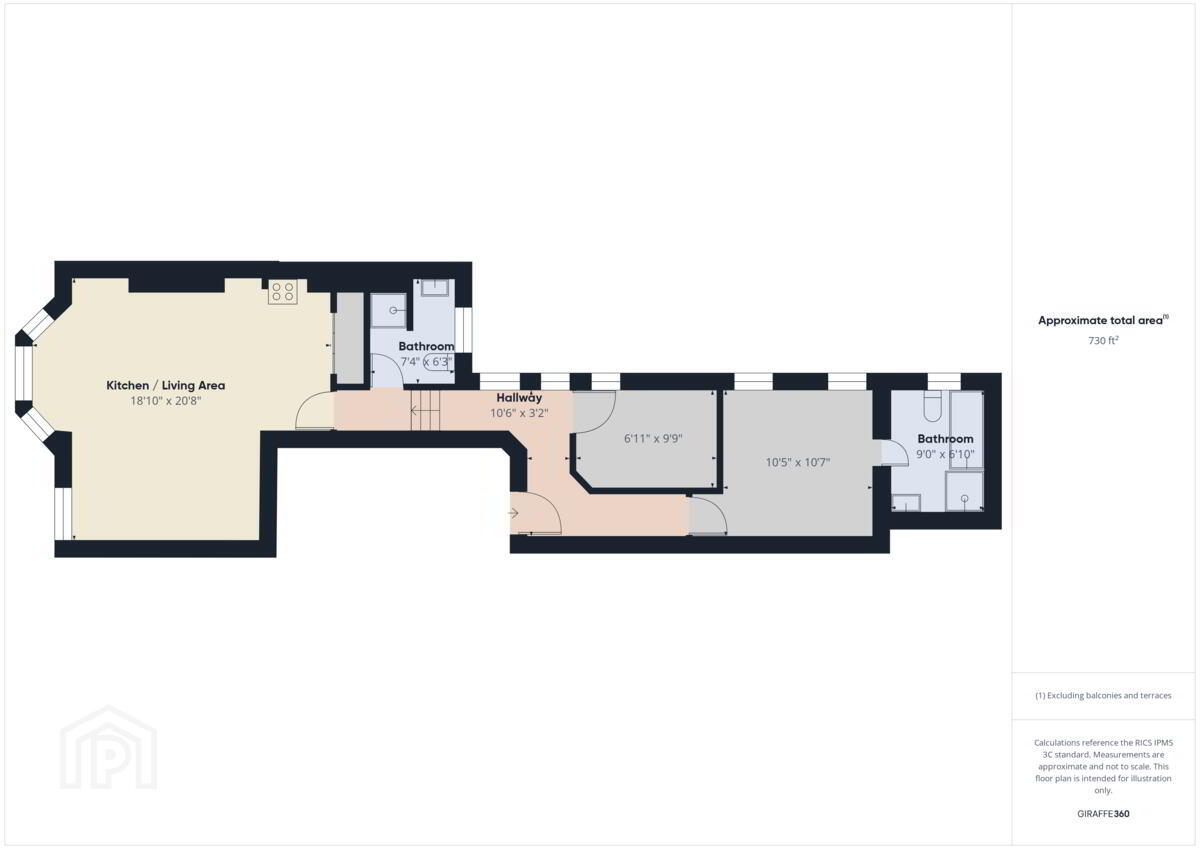Apt. 2, 76 Seacliff Road,
Bangor, BT20 5EZ
2 Bed Apartment
Offers Around £199,950
2 Bedrooms
2 Bathrooms
1 Reception
Property Overview
Status
For Sale
Style
Apartment
Bedrooms
2
Bathrooms
2
Receptions
1
Property Features
Tenure
Not Provided
Energy Rating
Property Financials
Price
Offers Around £199,950
Stamp Duty
Rates
Not Provided*¹
Typical Mortgage
Legal Calculator
In partnership with Millar McCall Wylie
Property Engagement
Views Last 7 Days
339
Views Last 30 Days
1,910
Views All Time
5,330
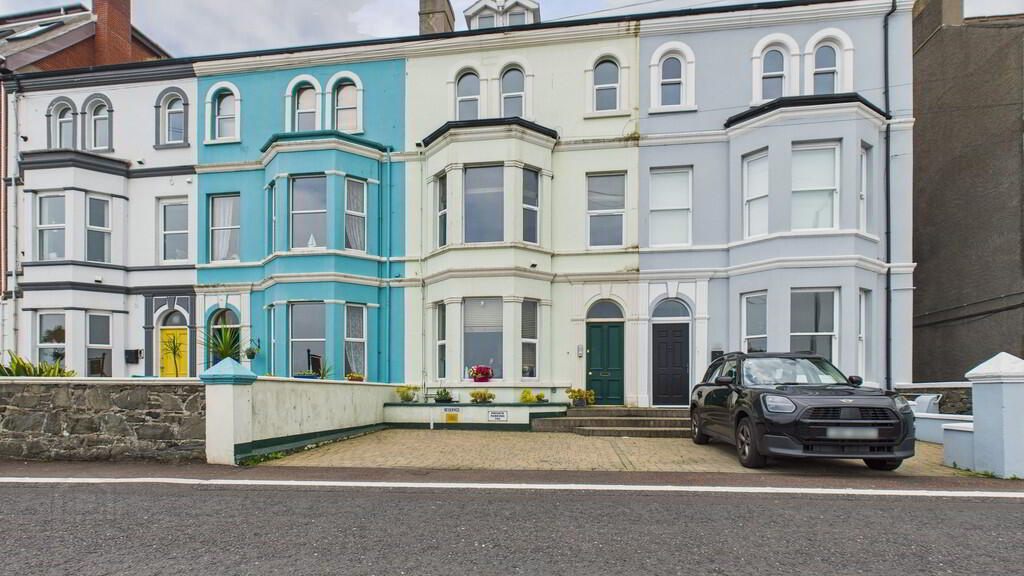
Additional Information
- Fabulous first floor apartment with panoramic views over Belfast Lough
- Great location close to shops, restaurants and transport networks
- Two bedrooms
- Spacious living / dining area open to a modern kitchen with appliances
- Luxury en suite bathroom and shower room
- Off-street allocated parking
- Ideal opportunity for a first time buyer, investor or purchaser hoping to downsize
- Gas fired central heating and double glazing
- No onward chain
- Contact the office for more information
Additional features include gas-fired central heating, double glazed windows and off-street allocated parking. Ideally positioned close to a wide range of shops, popular restaurants, and excellent transport links, this property presents an exceptional opportunity for first-time buyers, investors, or those looking to downsize.
With no onward chain, we recommend an early viewing. For further information, please contact the office.
COMMUNAL ENTRANCE Stairwell to first floor.
ENTRANCE HALL Tile floor; double panel radiator.
KITCHEN / LIVING / DINING AREA 20' 8" x 18' 10" (6.3m x 5.74m) Modern kitchen with an excellent range of high and low level units with granite work surfaces; four ring gas hob and electric under oven; extractor hood; integrated fridge / freezer; integrated washing machine; integrated dishwasher; solid wood floor; tile floor; two double panel radiators; fabulous panoramic views over Belfast Lough.
BEDROOM 1 10' 7" x 10' 5" (3.23m x 3.18m) Double panel radiator.
EN SUITE BATHROOM Luxury bathroom with free-standing bath; corner shower enclosure with thermostatic shower; vanity sink unit; dual flush WC; heated towel rail; tile floor; tiled walls.
BEDROOM 2 9' 9" x 6' 11" (2.97m x 2.11m) Double panel radiator.
SHOWER ROOM Shower enclosure with thermostatic shower; dual flush WC; vanity sink unit; tile floor; fully tiled walls; heated towel rail.
OUTSIDE Allocated off-street parking space for car / motorcycle

Click here to view the 3D tour

