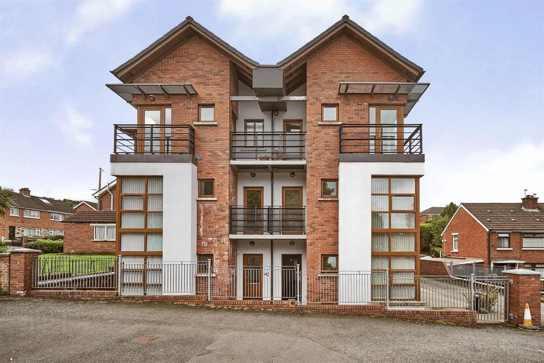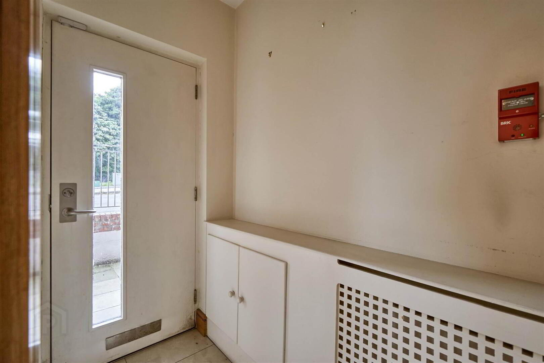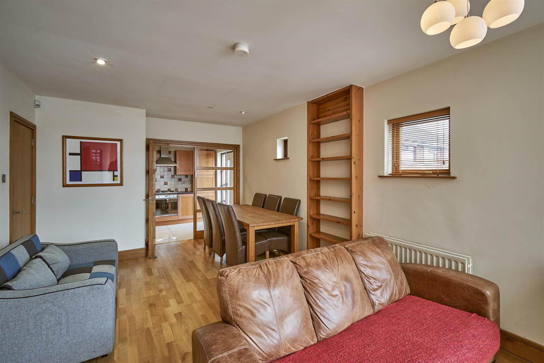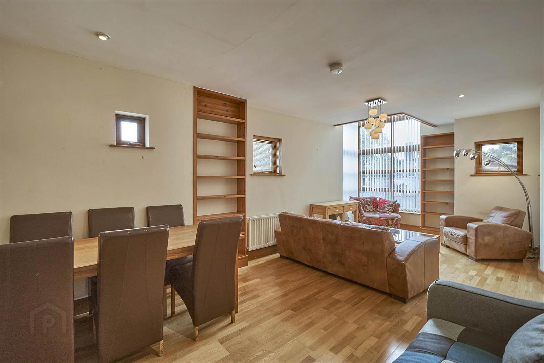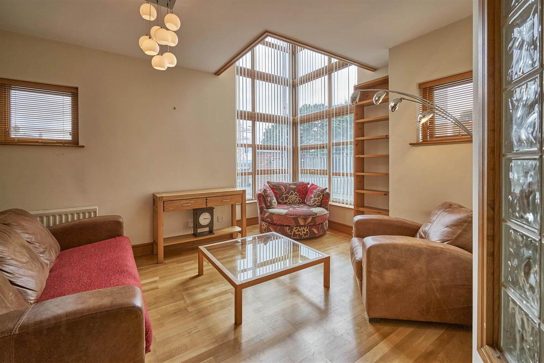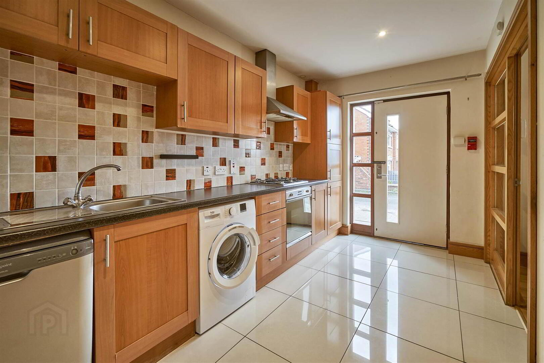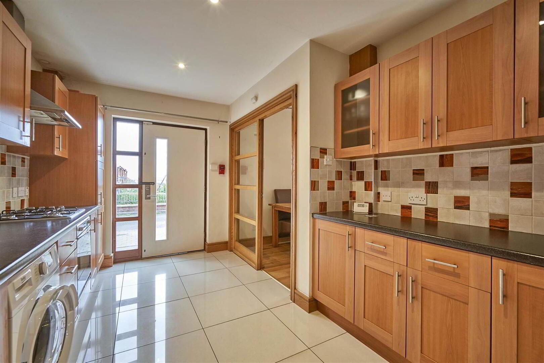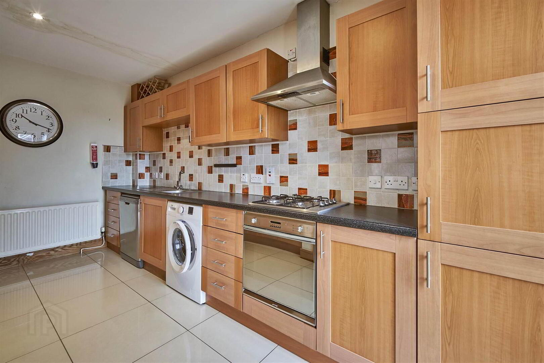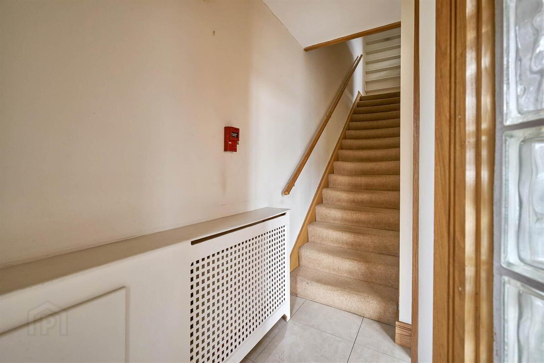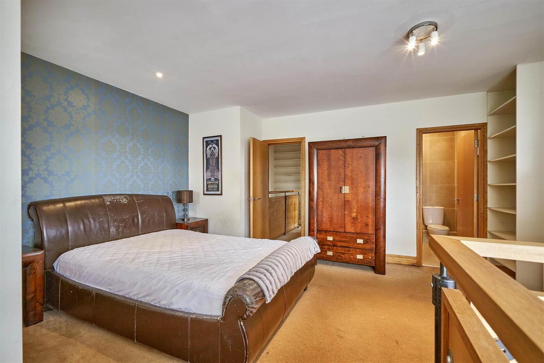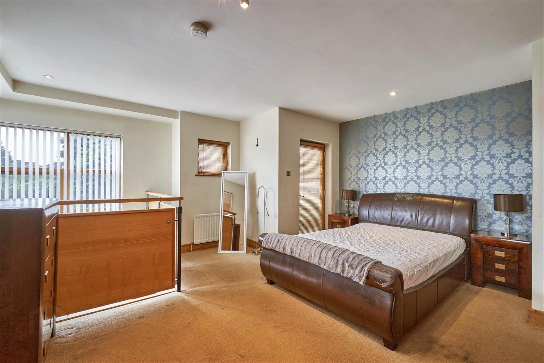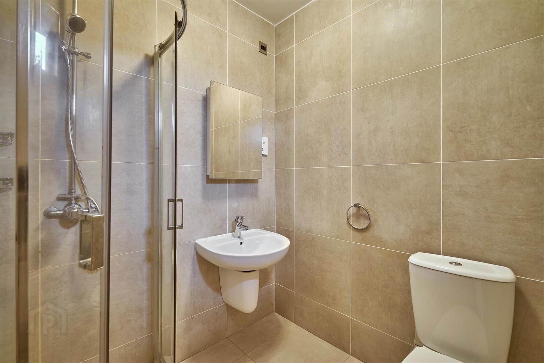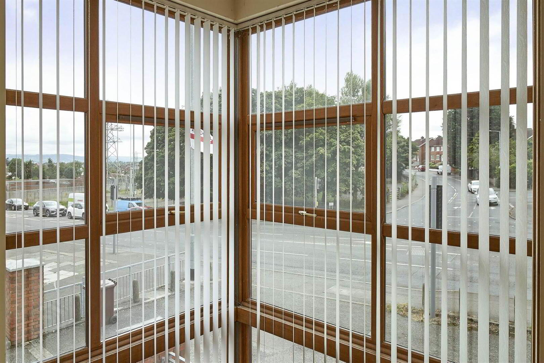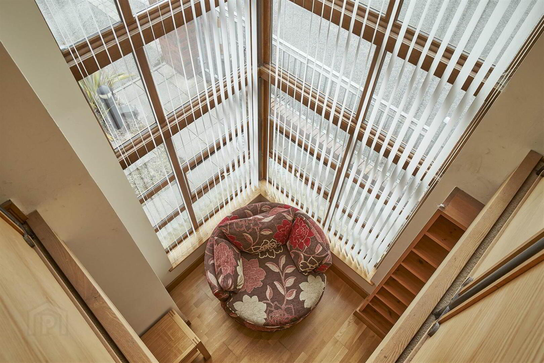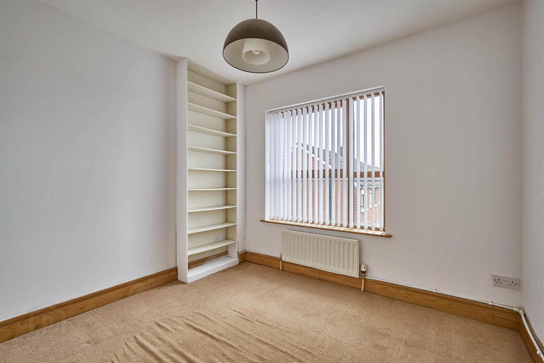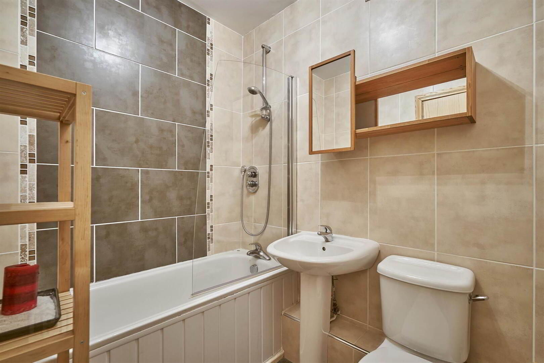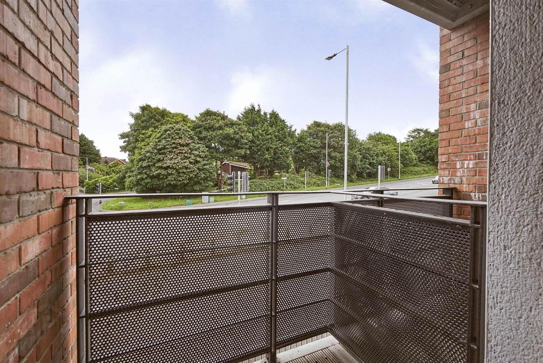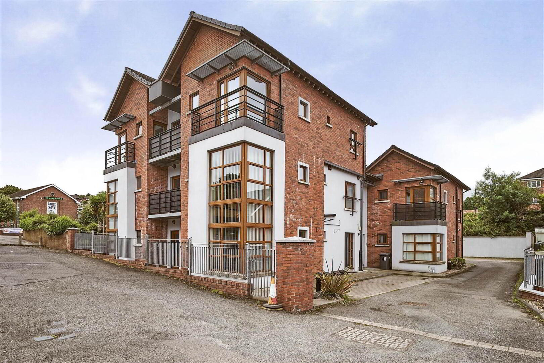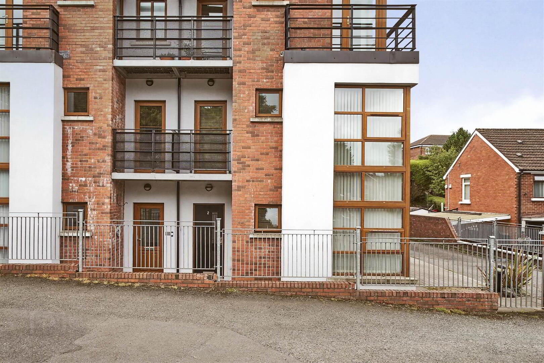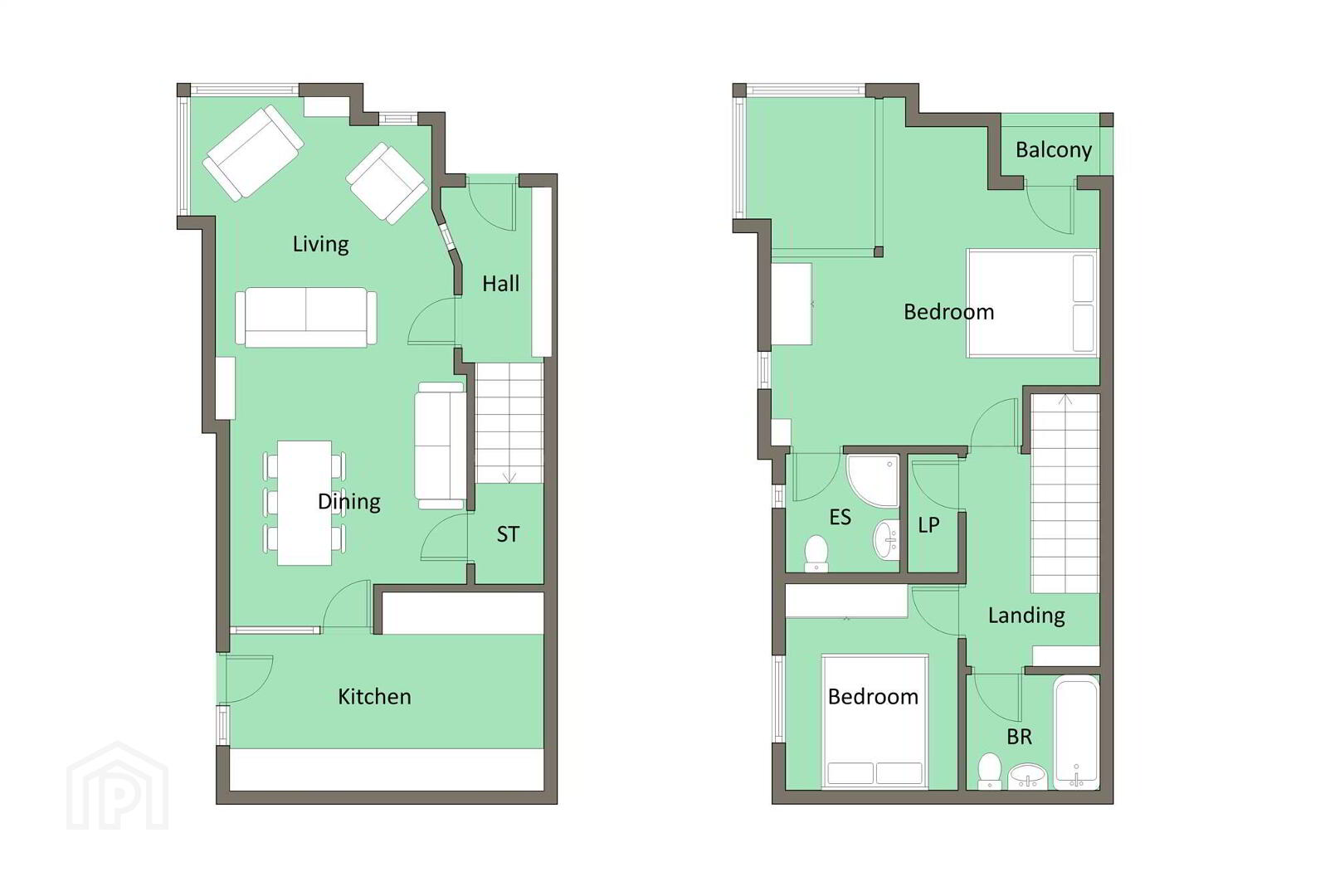Apt 2 67a, Ballygowan Road,
Belfast, BT5 7LJ
2 Bed Duplex Apartment
Offers Around £179,950
2 Bedrooms
1 Reception
Property Overview
Status
For Sale
Style
Duplex Apartment
Bedrooms
2
Receptions
1
Property Features
Tenure
Not Provided
Energy Rating
Heating
Gas
Property Financials
Price
Offers Around £179,950
Stamp Duty
Rates
Not Provided*¹
Typical Mortgage
Legal Calculator
In partnership with Millar McCall Wylie
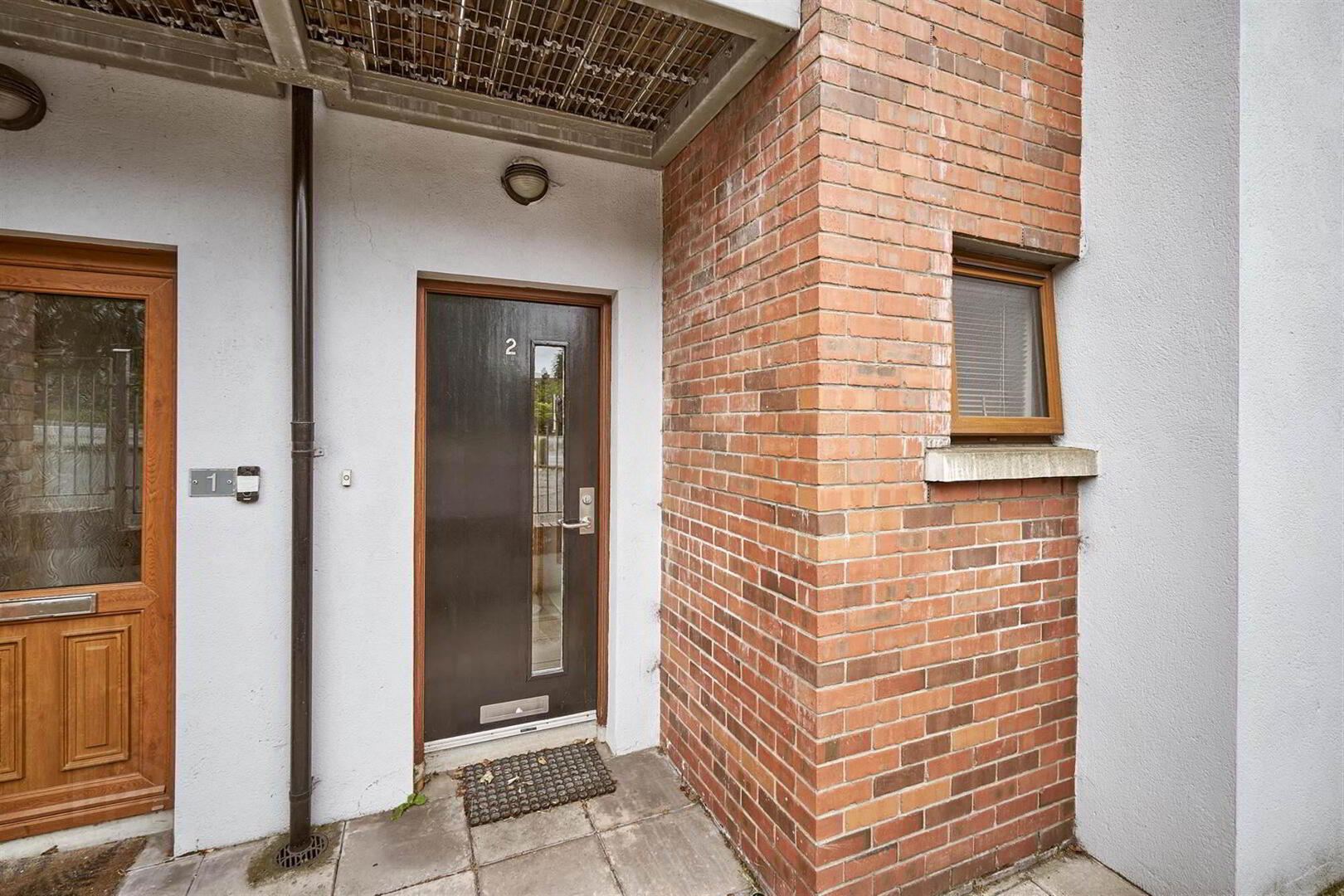
Additional Information
- Bright, spacious & well-presented duplex apartment
- Own front and back doors
- Living room open plan to dining area
- Double height, floor to ceiling window to front
- Modern kitchen with range of integrated Smeg appliances
- Two double bedrooms
- Principal bedroom with balcony & ensuite
- Bathroom with white suite
- Gas fired central heating
- Double glazed windows
- Resident and visitor car parking
- Well-tended communal gardens with sitting area at back door
- Approx 2.7 miles to Belfast City Centre
- Conveniently located adjacent to the Outer Ring, offering ease of access to Belfast & beyond
Natural light floods into the well-proportioned and notably spacious interior with double height, floor-to-ceiling windows to the front. Both bedrooms are doubles and the principal benefits from an ensuite shower room. Externally there is parking to the rear with a path from here to your own back door.
Positioned adjacent to the outer ring, this convenient and popular location enables ease of access Belfast and beyond. It is only upon internal inspection that one can fully appreciate the numerous qualities of this superb apartment.
Ground Floor
- uPVC double glazed front door with glazed panel.
- HALLWAY:
- Ceramic tiled floor, feature glass bricks. Recessed low voltage spotlights. Door to:
- LIVING / ROOM
- 7.92m x 3.71m (25' 12" x 12' 2")
Dining area with floor-to ceiling windows. Wired for wall mounted TV. Under stairs storage cupboard. Door with glazed panels and side lights to: - KITCHEN:
- 4.78m x 2.97m (15' 8" x 9' 9")
Modern kitchen with range of high and low level units including frosted glass cabinets & breakfast bar, Single drainer stainless steel sink unit, Integrated appliances including Smeg 4 ring gas hob and matching under bench electric oven. Smeg stainless steel canopy with extractor fan, Smeg dishwasher, Plumbed for washing machine, Smeg fridge and freezer. Ceramic tiled floor, Part tiled walls. Recessed low voltage spotlights, Baxi Phoenix natural gas boiler. Door to side leading to communal gardens and parking areas.
First Floor
- LANDING:
- Built-in storage cupboard with Dimplex water tank. Shelving. Recessed chrome low voltage spotlights.
- BEDROOM (1):
- 5.m x 4.9m (16' 5" x 16' 1")
(at widest points). Mezzanine balcony overlooking dining area. Recessed low voltage spotlights. Door to balcony. - ENSUITE SHOWER ROOM:
- Comprising corner shower cubicle with Bristan shower unit, Low flush wc, Pedestal wash hand basin, Ceramic tiled floor, Part tiled walls, Extractor fan.
- BEDROOM (2):
- 3.05m x 2.74m (10' 0" x 8' 12")
- BATHROOM:
- White suite comprising panelled bath with shower over and screen, Pedestal wash hand basin, Low flush wc, Ceramic tiled floor, Part tiled walls, Extractor fan.
Outside
- Communal gardens to front, side and rear with feature lighting. Paths with flowerbeds, plants and shrubs.
Car parking for residents and visitors. Enclosed bin storage area.
MANAGEMENT FEES: £800 per year to include window cleaning, gardening, external lighting and buildings insurance.
Directions
Travelling along the Outer Ring from Knock/Ballyhackamore towards Forestside, turn left at Castlereagh Road/Domino's Pizza junction onto Ballygowan Road. No. 67a is on right hand side opposite Glen Road (traffic lights) and before Church Road.
--------------------------------------------------------MONEY LAUNDERING REGULATIONS:
Intending purchasers will be asked to produce identification documentation and we would ask for your co-operation in order that there will be no delay in agreeing the sale.


