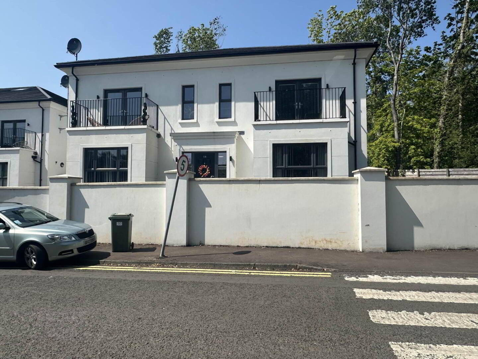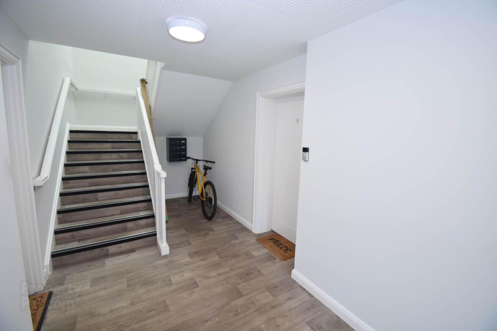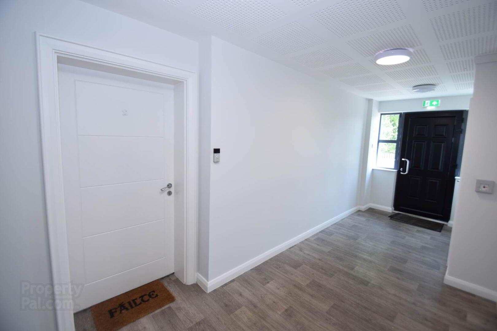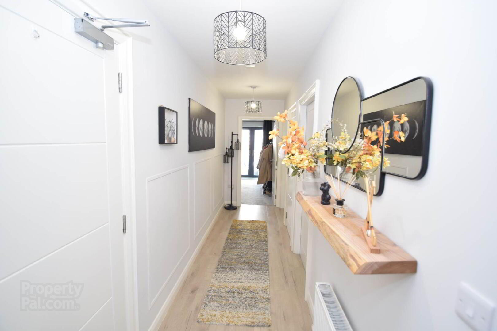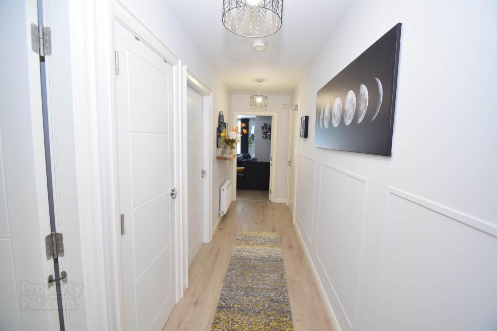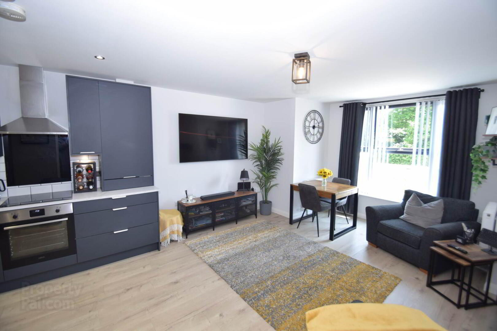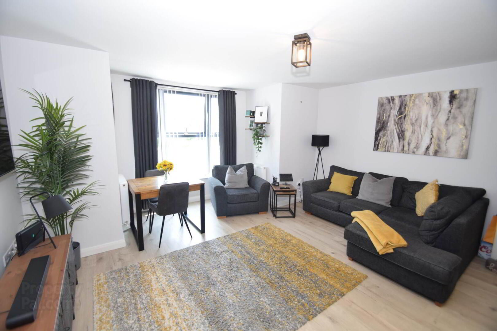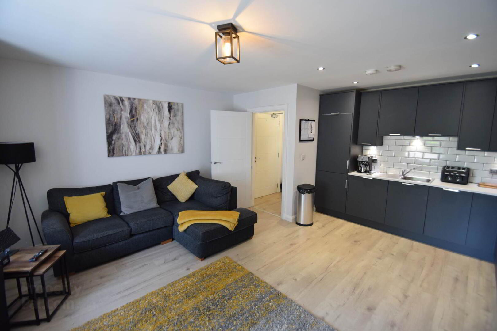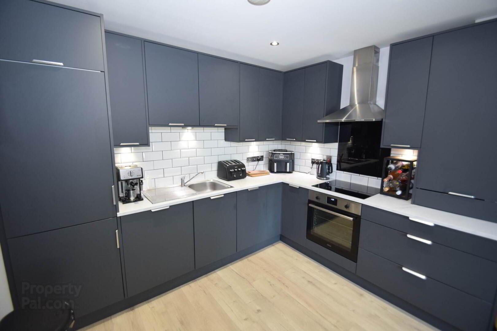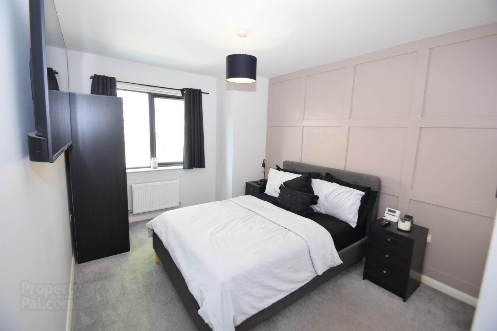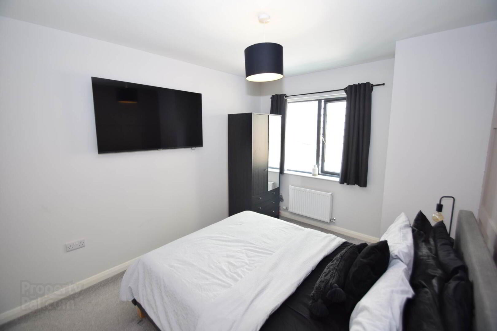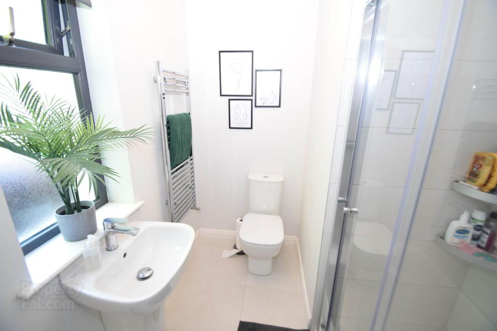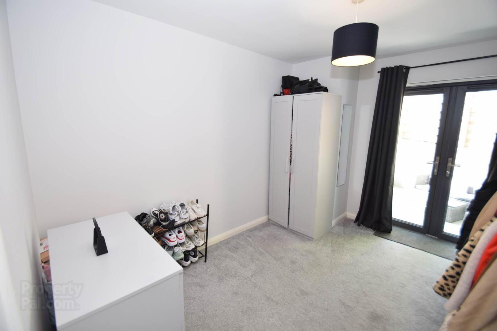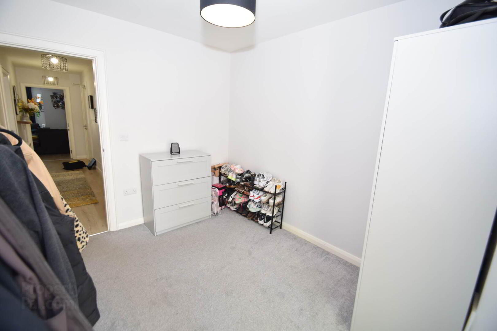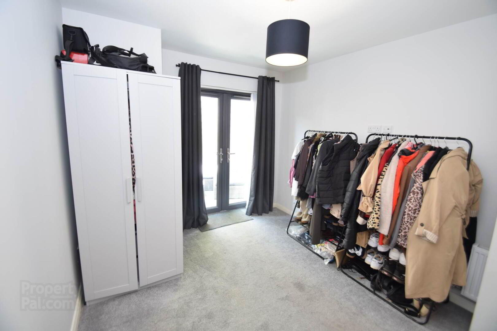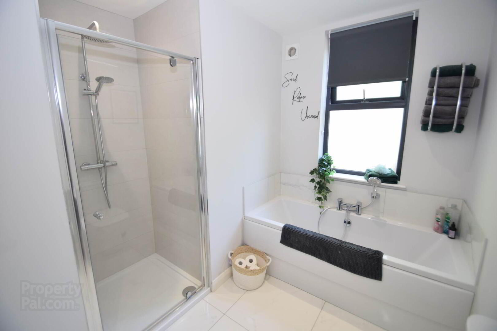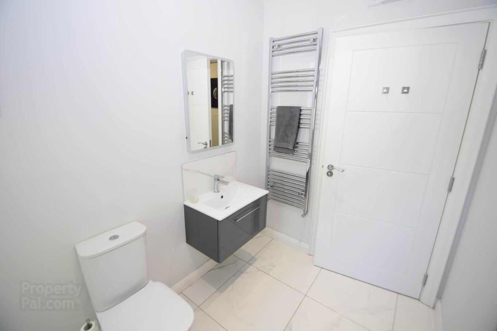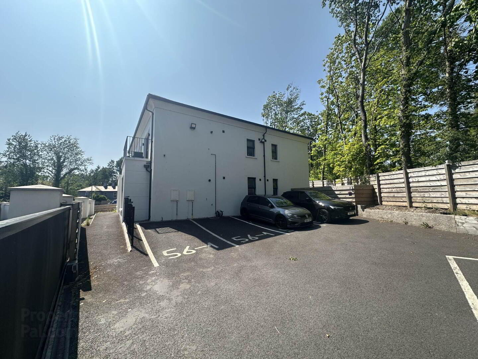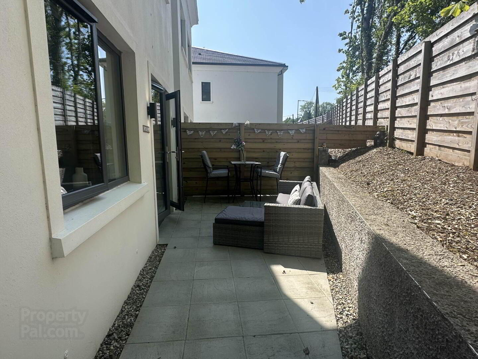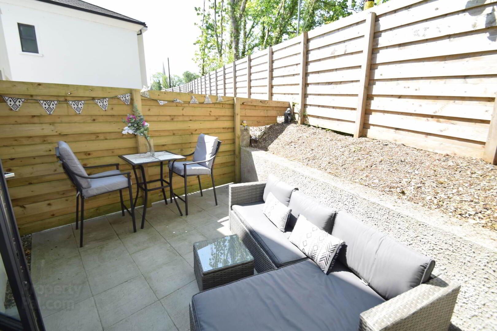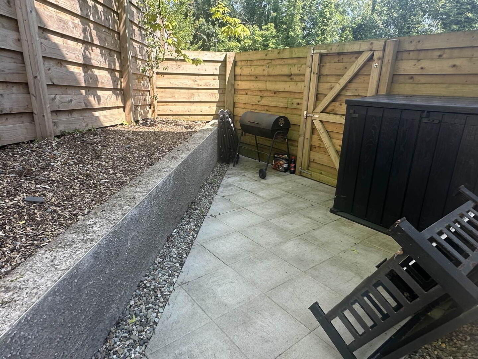Apt 2 The Cutts, Dunmurry,
Belfast, BT17 9HN
2 Bed Apartment
Offers Over £169,950
2 Bedrooms
2 Bathrooms
1 Reception
Property Overview
Status
For Sale
Style
Apartment
Bedrooms
2
Bathrooms
2
Receptions
1
Property Features
Tenure
Leasehold
Energy Rating
Heating
Gas
Property Financials
Price
Offers Over £169,950
Stamp Duty
Rates
£454.90 pa*¹
Typical Mortgage
Legal Calculator
In partnership with Millar McCall Wylie
Property Engagement
Views All Time
3,456
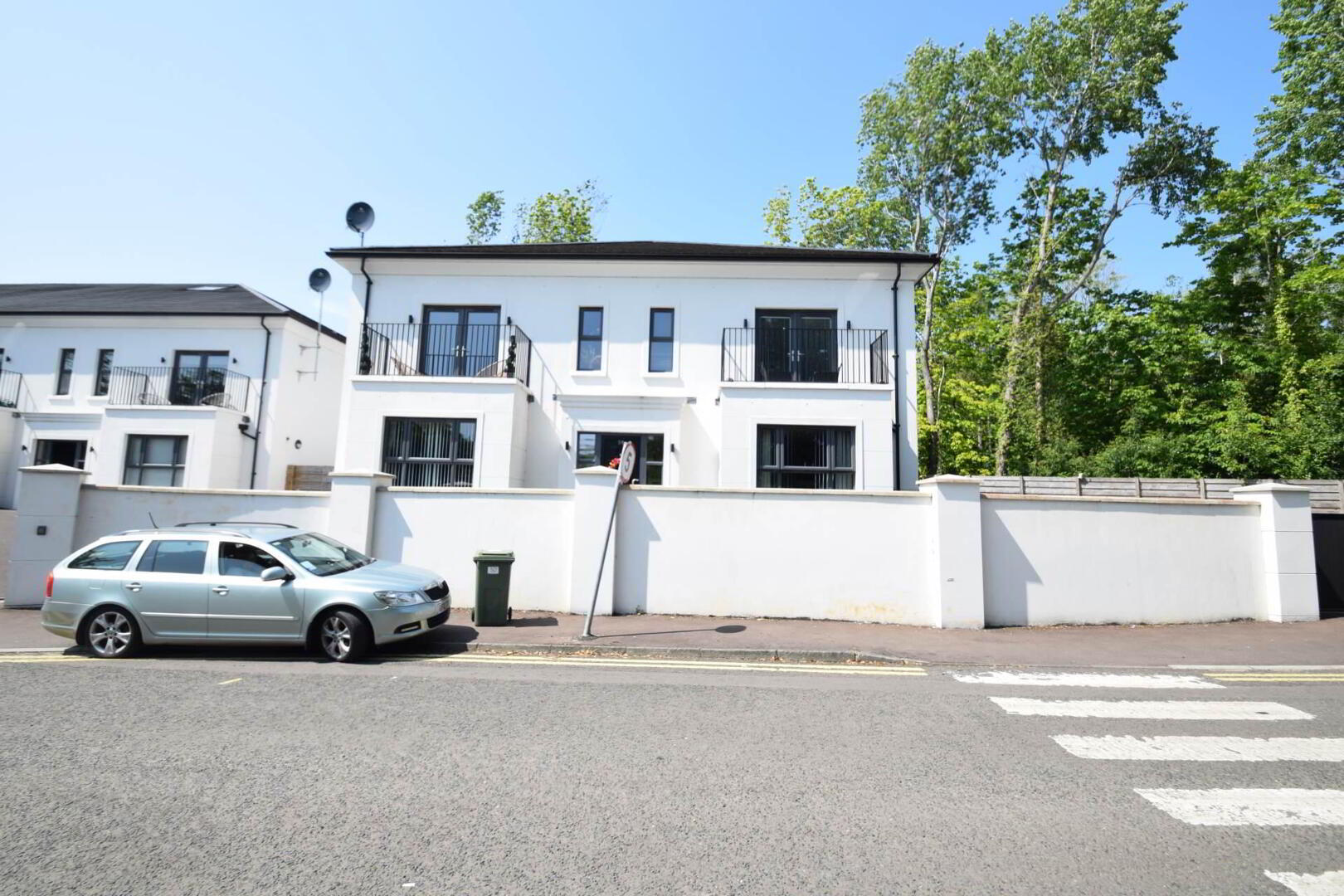
Features
- Stunning Ground Floor Apartment for Sale in Sought After Location
- Bright & Spacious Accommodation Throughout
- Open Plan Lounge Leads to Kitchen
- Modern Fully Fitted Kitchen with Integrated Appliances
- Two Good Sized Bedrooms, Master with Ensuite
- White Family Bathroom Suite with Both Panel Bath & Separate Walk in Shower Cubicle
- Gas Fired Central Heating & Double Glazed Windows
- Parking Spaced to Rear with Outdoor Sitting Area
- Excellent Location within Easy Commuting Distance to Many Local Amenities
- Will Appeal To Many Potential Buyers
This well-presented accommodation briefly comprises a spacious open plan lounge and modern fitted kitchen, two good size bedrooms; master with ensuite and a white family bathroom suite with both panel bath and separate walk in shower cubicle. Other benefits would include the gas fired central heating and double glazed windows.
As this property is located in a quiet and desirable neighbourhood, this property is close to all local amenities such as schools, shops and restaurants, public transport and easy access to Belfast and Lisburn City Centre
This property is sure to impress and is a must see for anyone looking for a comfortable, stylish space to call a family home. To view contact our helpful sales team!
Ground Floor
ENTRANCE HALL
OPEN PLAN LOUNGE & KITCHEN - 20'5" (6.22m) x 15'2" (4.62m)
Range of high & low level units, formica work surfaces, stainless steel sink drianer, built in fridge freezer, stainless steel extractor fan, integrated hob & oven, part tile walls, laminate flooring
BEDROOM (1) - 15'2" (4.62m) x 9'6" (2.9m)
Wooden wall panelling, access to en-suite
ENSUITE - 6'5" (1.96m) x 5'11" (1.8m)
Walk in shower cubicle, free standing wash hand basin, low flush W/C, part tiled walls, ceramic tiled flooring
BEDROOM (2) - 12'2" (3.71m) x 9'1" (2.77m)
Double doors to rear
BATHROOM - 10'0" (3.05m) x 9'5" (2.87m)
White family bathroom suite with panel bath & separate walk in shower cubicle, vanity wash hand basin, low flush W/C, chrome towel rail, part tiled walls, ceramic tiled flooring
Outside
REAR
2 Parking spaces to rear, sitting area
Notice
Please note we have not tested any apparatus, fixtures, fittings, or services. Interested parties must undertake their own investigation into the working order of these items. All measurements are approximate and photographs provided for guidance only.

Click here to view the video

