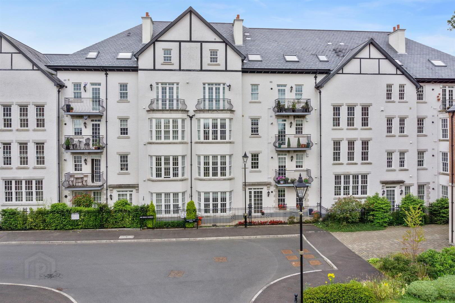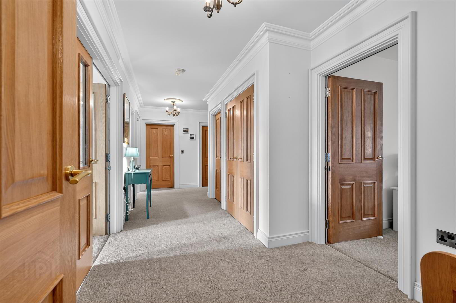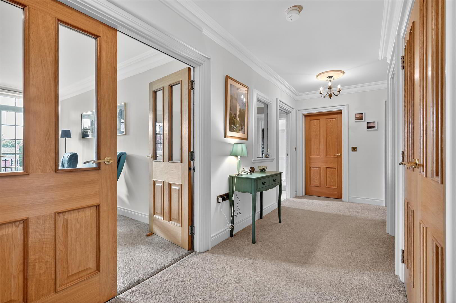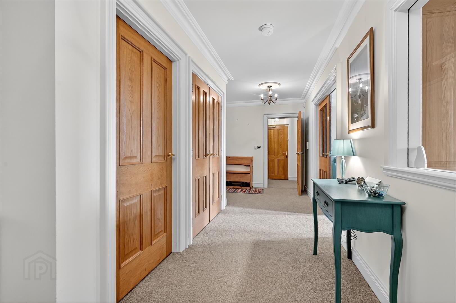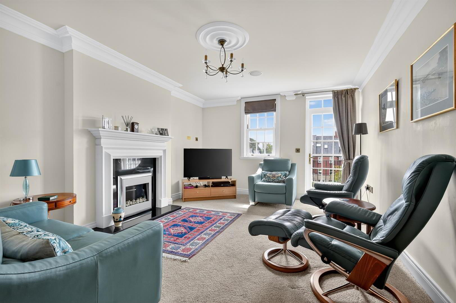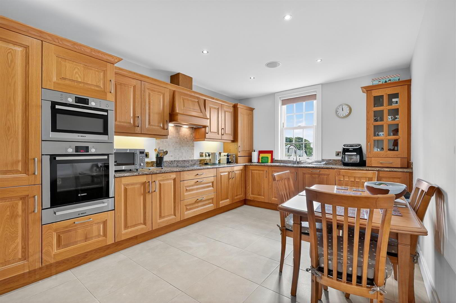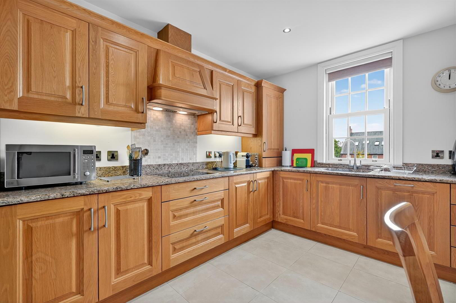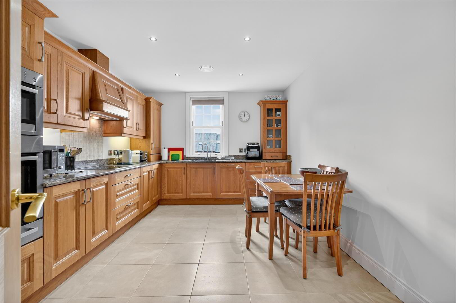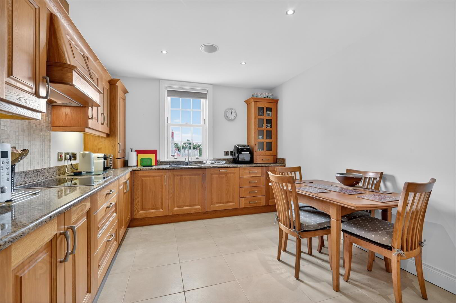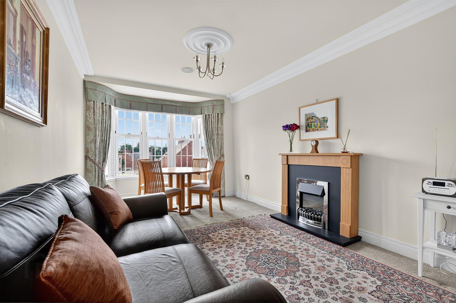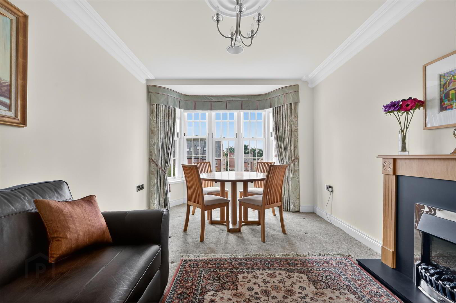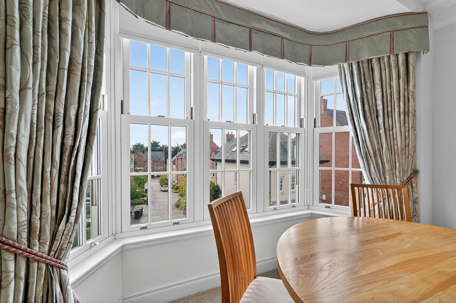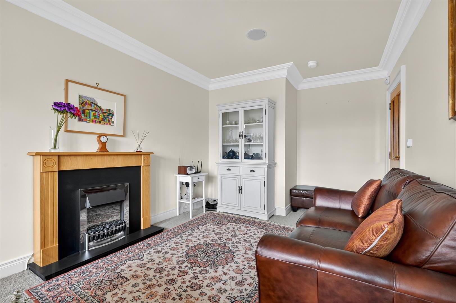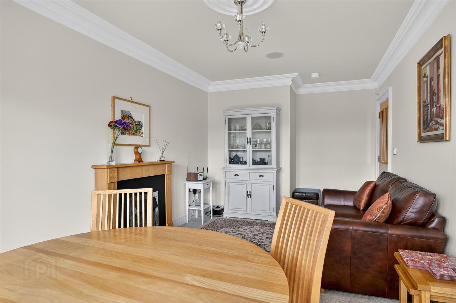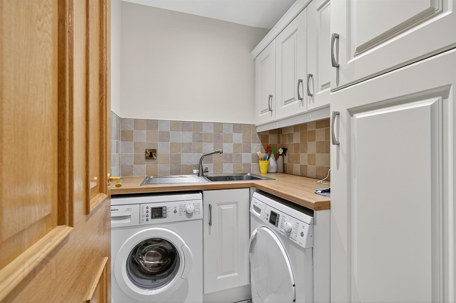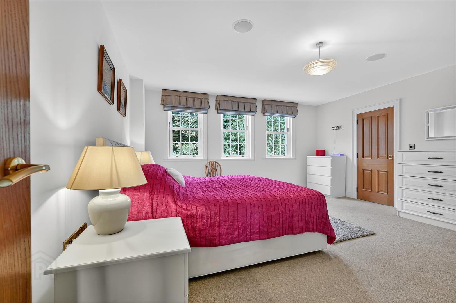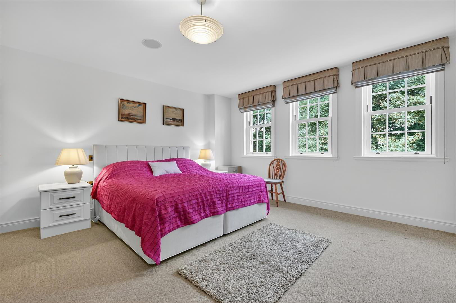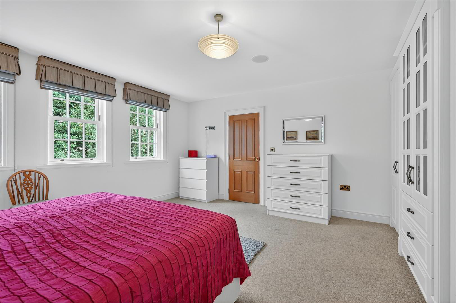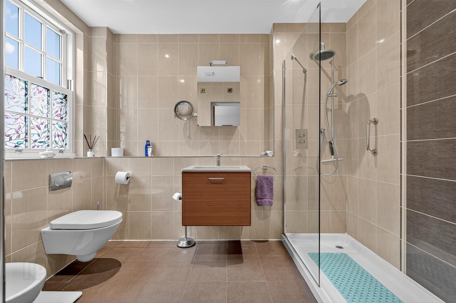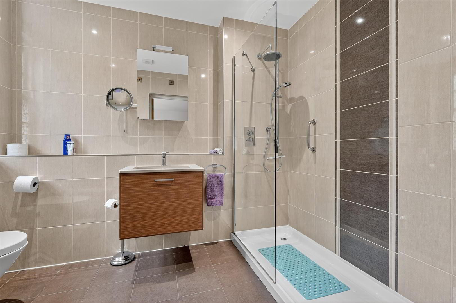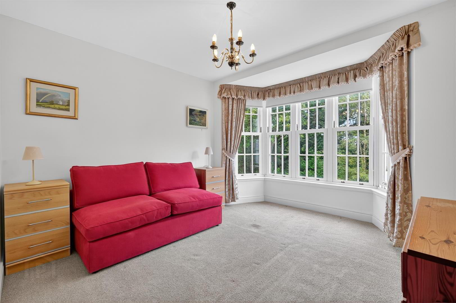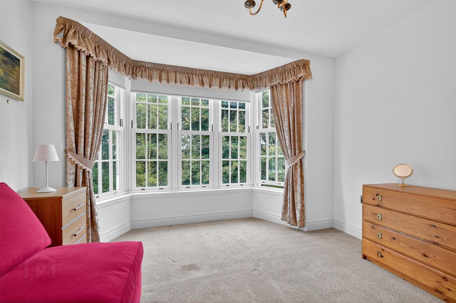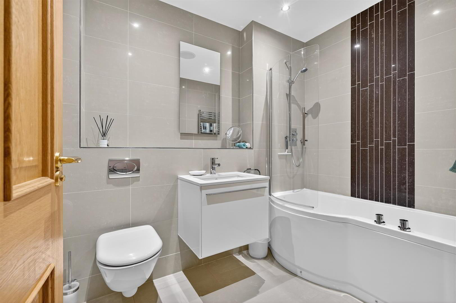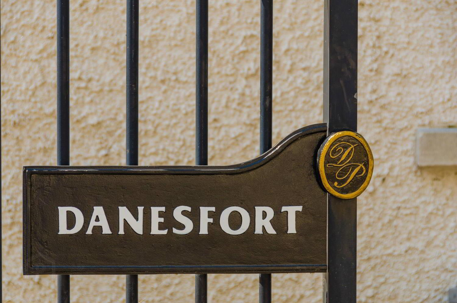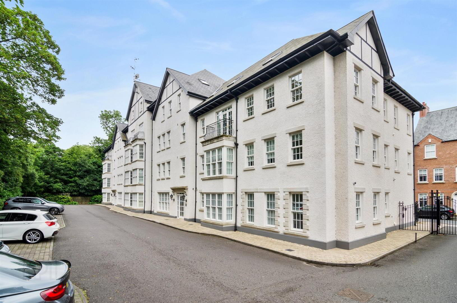Apt 18, Danesfort Hall,
Danesfort Park North, Malone, Belfast, BT9 5RB
3 Bed Apartment
Guide Price £425,000
3 Bedrooms
2 Bathrooms
2 Receptions
Property Overview
Status
For Sale
Style
Apartment
Bedrooms
3
Bathrooms
2
Receptions
2
Property Features
Tenure
Leasehold
Energy Rating
Property Financials
Price
Guide Price £425,000
Stamp Duty
Rates
Not Provided*¹
Typical Mortgage
Legal Calculator
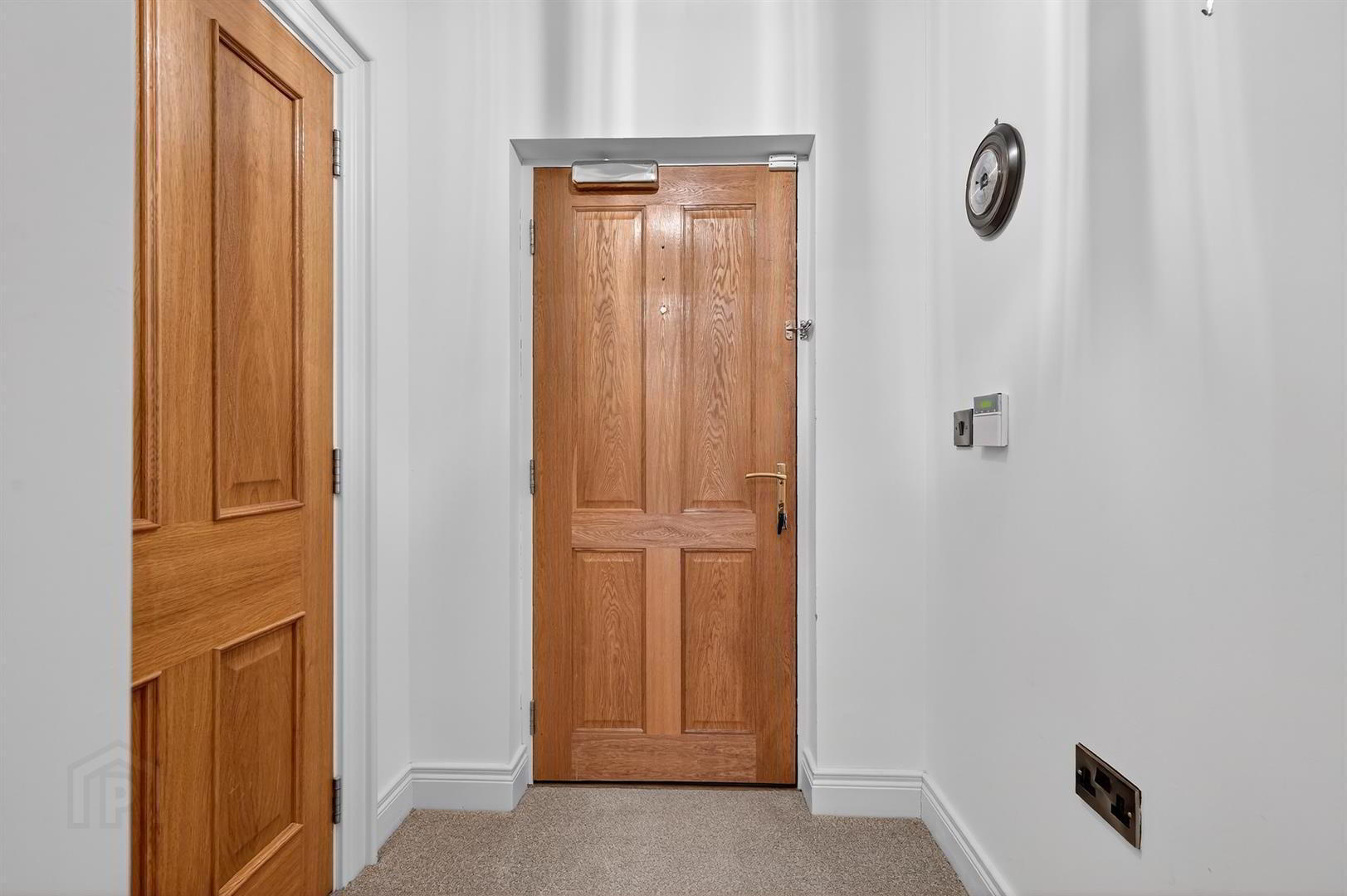
Additional Information
- Luxury Second Floor Apartment Located In A Much Sought After Development
- Three Excellent Bedrooms (Master With Contemporary Ensuite)
- Two Reception Rooms (Lounge With Balcony)
- Beautiful Fitted Kitchen With Space For Casual Dining
- Contemporary Bathroom Suite
- Utility Room & Excellent Storage Throughout
- Gated Development With Secure Parking
- High Specification Finish Throughout
- Gas Fired Central Heating & Double Glazing
- Ideal For Those Seeking To Downsize To A Property That Offers Space & Quality Throughout
Located in this highly regarded, gated development just off Stranmillis Road in South Belfast we are pleased to offer to the market this beautiful second floor apartment. The bright and spacious accommodation, extending to just over 1500 sq ft, comprises lounge with access to private balcony, living room with feature bay window, kitchen with excellent range of integrated appliances, utility room, master bedroom with en-suite shower room, two further bedrooms and luxury bathroom suite. Finished to the highest standard, the apartment is ready to move into and would make an excellent home. Gas fired central heating, underfloor heating and double glazing are further benefits. The property is a short distance from the shops, cafés and restaurants of the Lisburn Road and also offers convenience to Belfast City Centre along with walking distance to Stranmillis Village and the Lagan Tow Path. Offering a secure environment, the apartment is located within a gated development with allocated parking and generous visitor spaces.
- THE ACCOMMODATION COMPRISES
- ON THE GROUND FLOOR
- Communal entrance with lift and stair access to all floors.
- ON THE SECOND FLOOR
- APARTMENT 18 DANESFORT HALL
- Hardwood front door. Storage off entrance lobby.
- RECEPTION HALL
- Storage off hall.
- LOUNGE 4.98 x 3.58 (16'4" x 11'8")
- Access to balcony. Attractive fireplace with electric fire.
- KITCHEN 4.78 x 3.15 (15'8" x 10'4")
- Extensive range of high and low level units, range of integrated appliances to include oven, grill, dishwasher, fridge / freezer, 4 ring hob, extractor fan, granite work surfaces, ceramic tiled floor.
- LIVING ROOM 6.10 x 2.95 (20'0" x 9'8")
- Feature bay window. Attractive fireplace with electric fire.
- UTILITY ROOM
- High and low level units, washing machine, tumble dryer, stainless steel sink unit with drainer.
- MASTER BEDROOM 4.75 x 4.67 (15'7" x 15'3")
- Excellent range of built in robes.
- EN-SUITE SHOWER ROOM
- Contemporary suite comprising low flush W.C, bidet, wash hand basin with vanity unit below, double shower enclosure, fully tiled walls, ceramic tiled floor.
- BEDROOM TWO 4.93m x 3.33m (16'2" x 10'11")
- Feature bay window.
- BEDROOM THREE 4.75 x 2.49 (15'7" x 8'2")
- Currently being used as a study.
- BATHROOM
- Contemporary white suite comprising wash hand basin with vanity unit below, panel bath with shower over, low flush W.C, fully tiled walls, ceramic tiled floor.
- OUTSIDE
- Secure gated parking.
- ADDITIONAL INFORMATION
- Service Charge 2026 - £2,419.98 per annum
Rates 2025 / 2026 - £2,542.15 per annum


