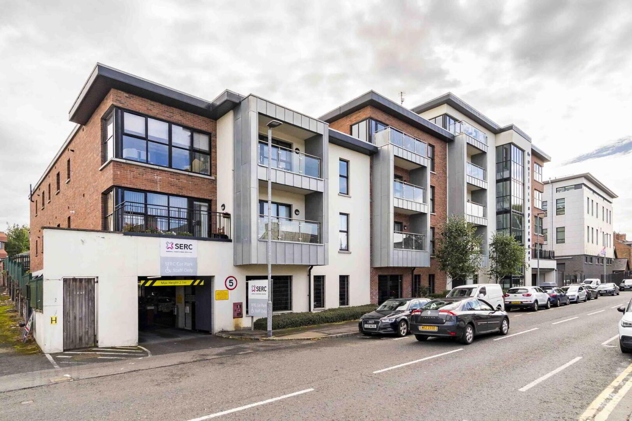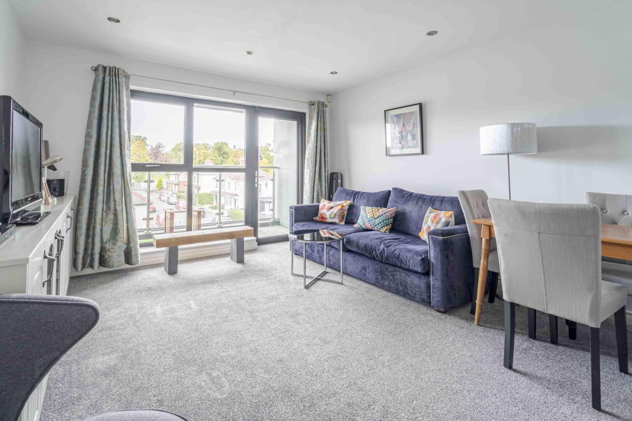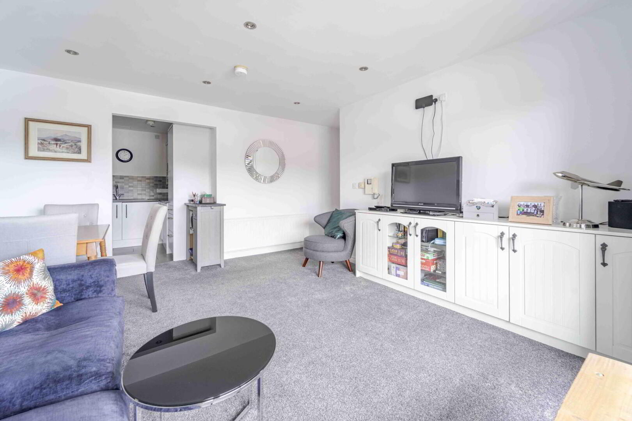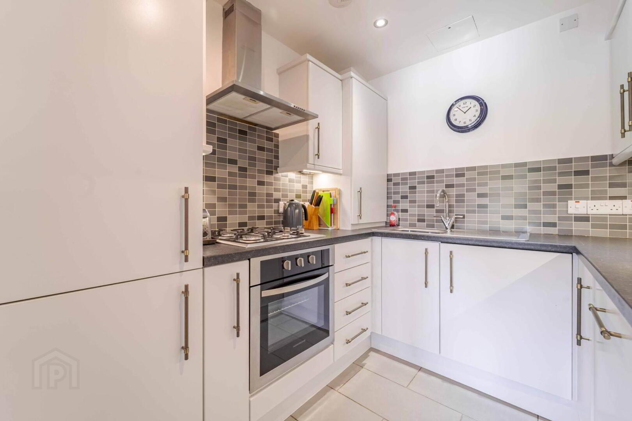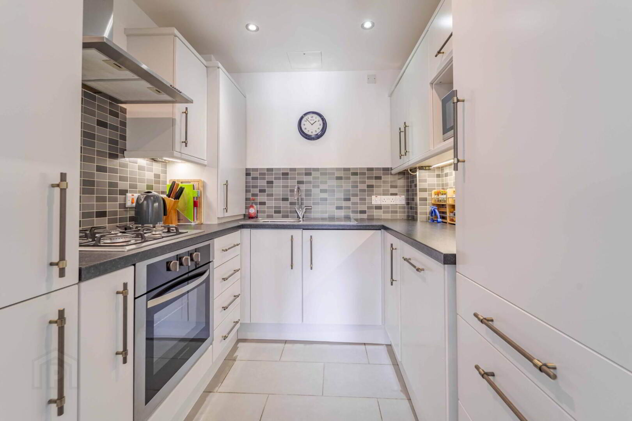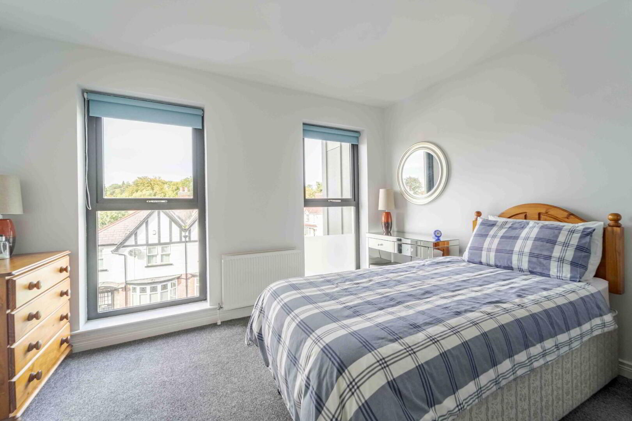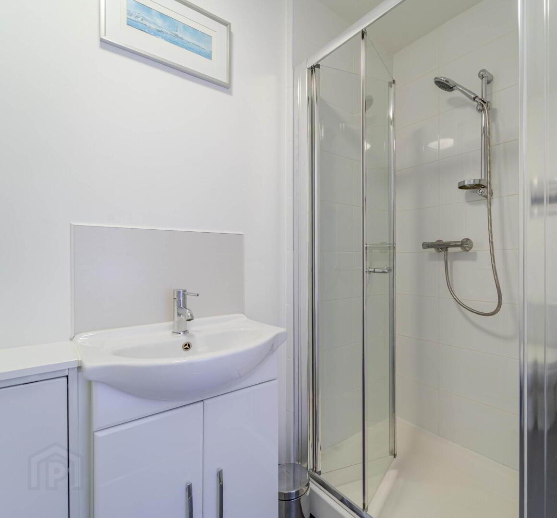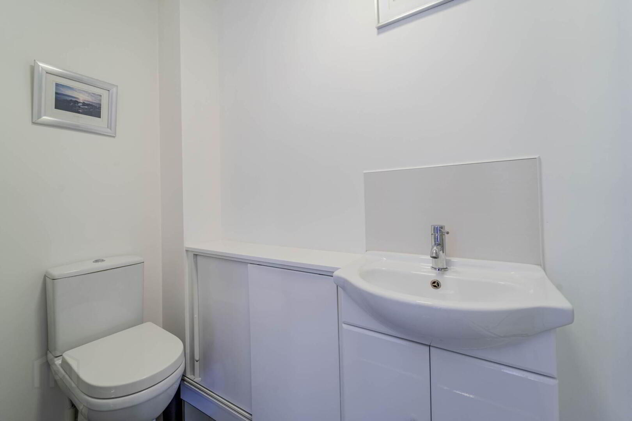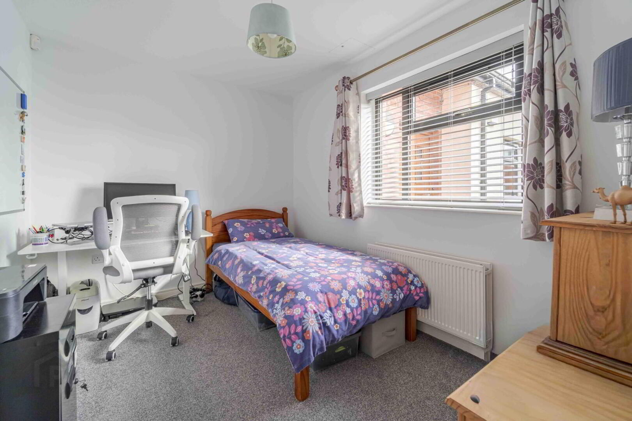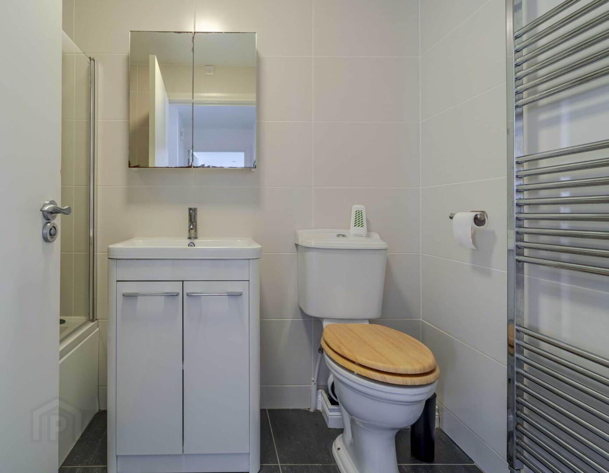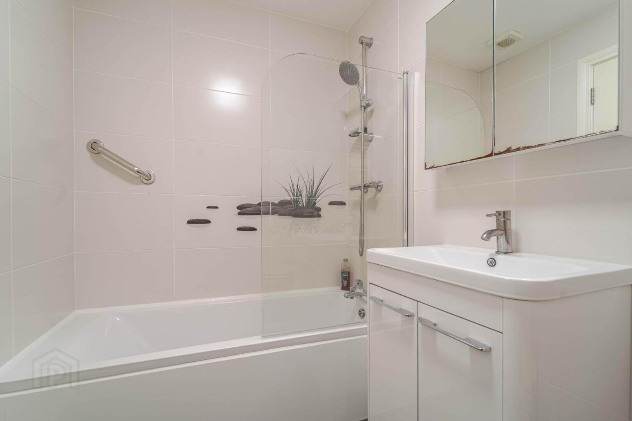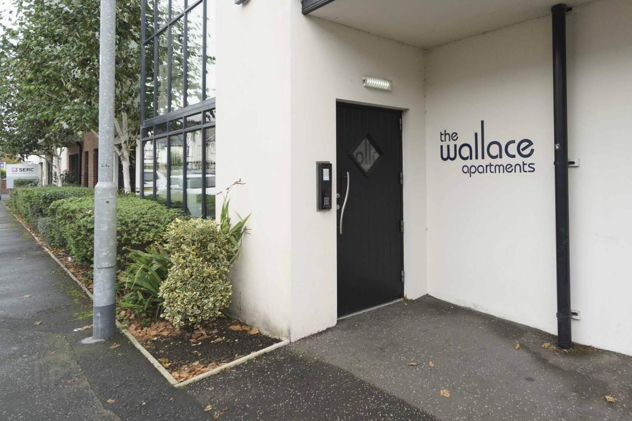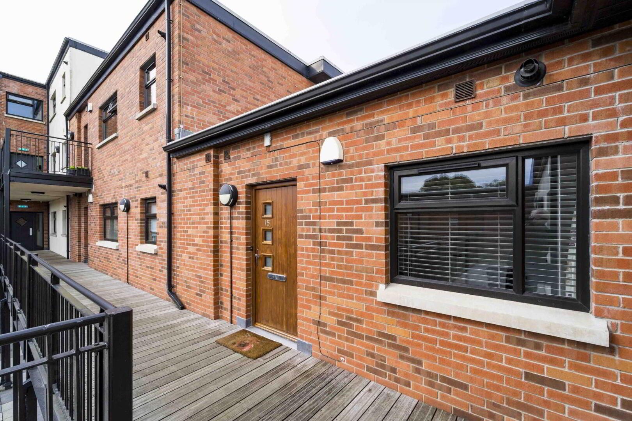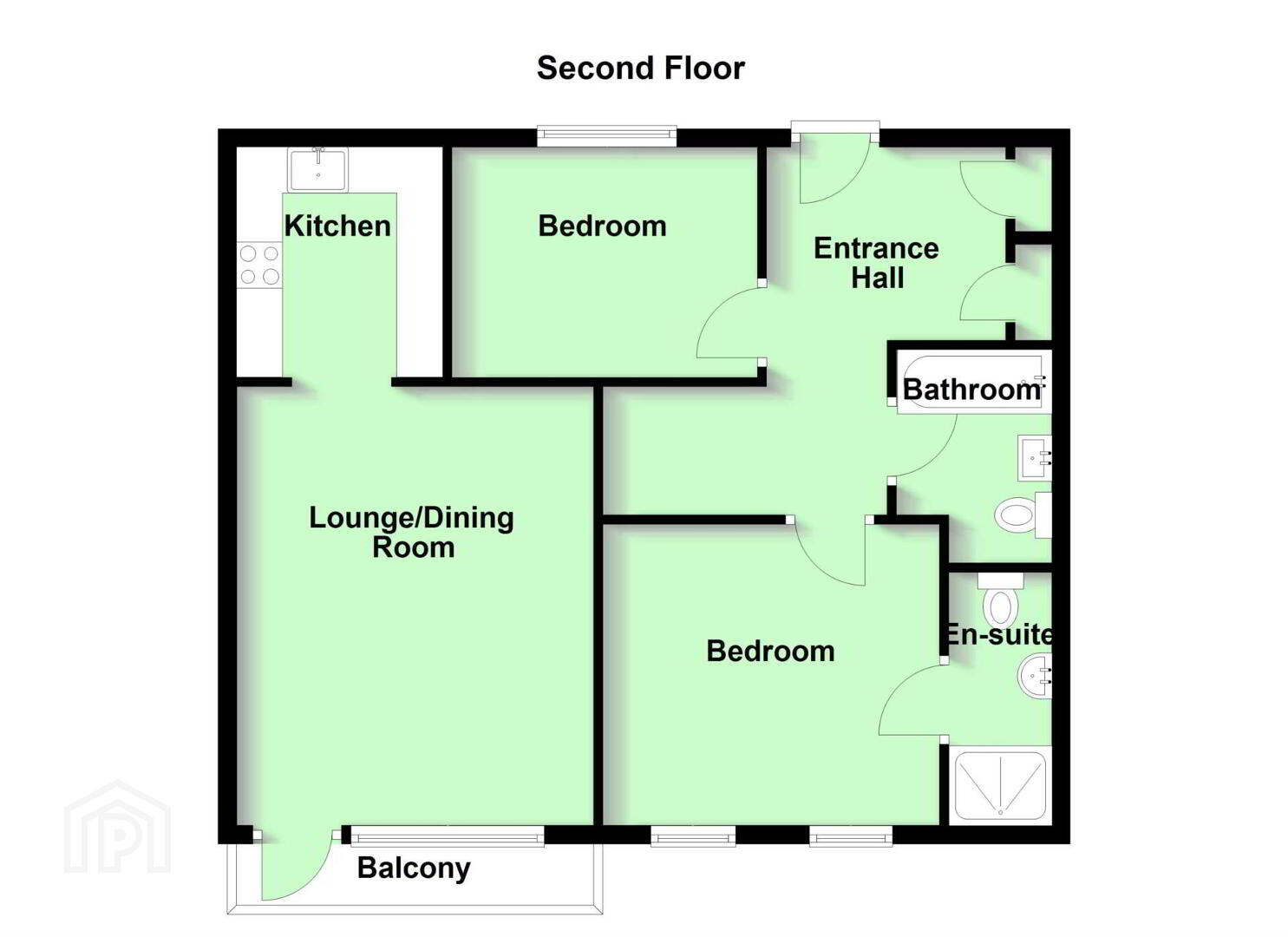Apt 15 The Wallace Apartments, Wallace Avenue,
Lisburn, BT27 4EJ
2 Bed Apartment
Offers Around £157,500
2 Bedrooms
2 Bathrooms
1 Reception
Property Overview
Status
For Sale
Style
Apartment
Bedrooms
2
Bathrooms
2
Receptions
1
Property Features
Size
65 sq m (699.7 sq ft)
Tenure
Leasehold
Energy Rating
Heating
Gas
Property Financials
Price
Offers Around £157,500
Stamp Duty
Rates
£591.37 pa*¹
Typical Mortgage
Legal Calculator
In partnership with Millar McCall Wylie
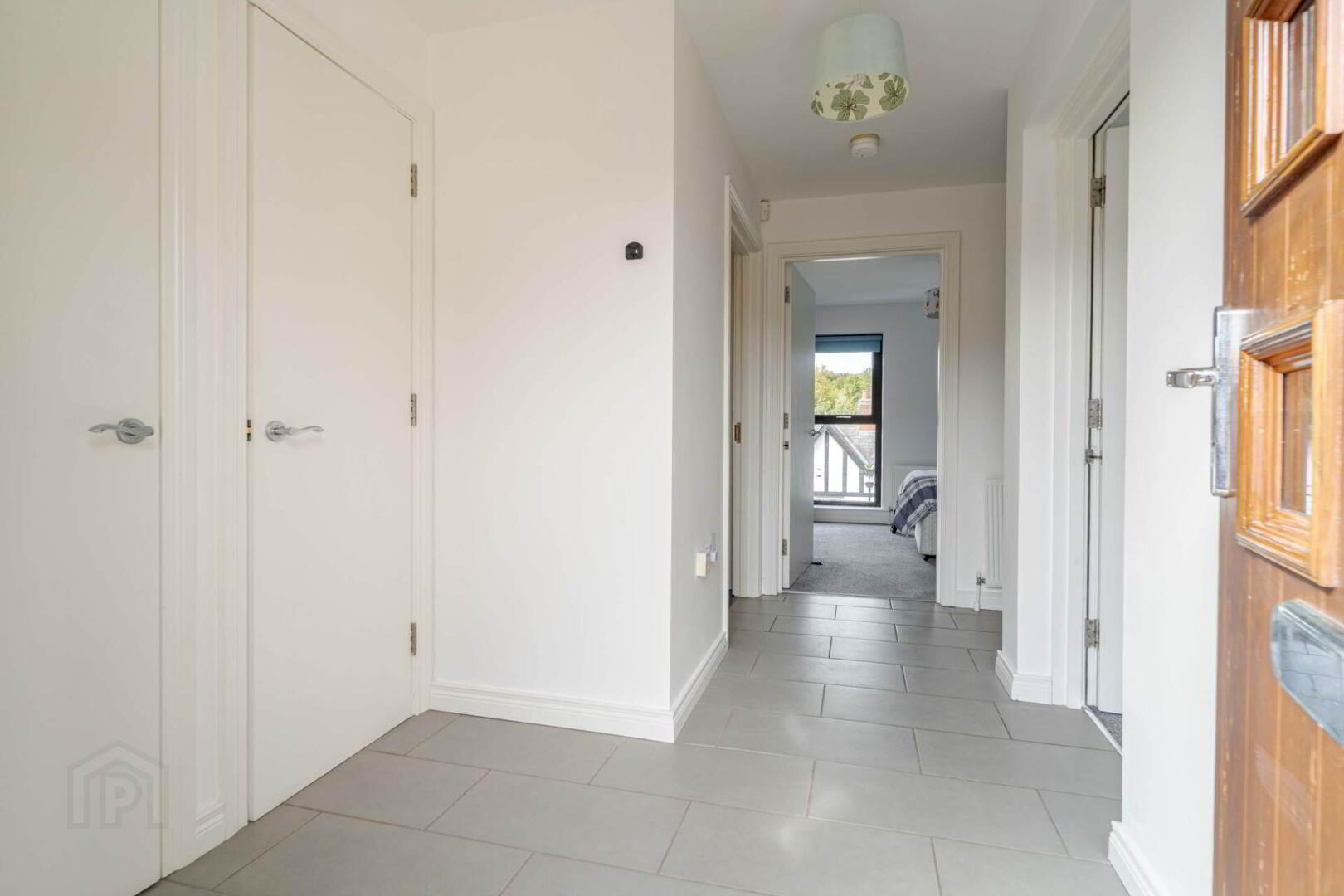 The Wallace Apartments is a modern scheme of luxury apartments located in the heart of Lisburn with all amenities on your doorstep including bus routes, train station, Wallace Park and the city centre itself.
The Wallace Apartments is a modern scheme of luxury apartments located in the heart of Lisburn with all amenities on your doorstep including bus routes, train station, Wallace Park and the city centre itself.This two double bedroom apartment is situated on the second floor, offering well presented and appointed accommodation and benefitting from its own balcony overlooking Wallace Avenue and across to Wallace Park.
The apartment also comes with an allocated car parking space within the secure ground floor car park.
Accommodation comprises in brief:- Entrance Hall; Lounge/Dining Area; archway to Kitchen; Master Bedroom with Ensuite Shower Room; Bedroom 2; Bathroom.
Specification includes: Gas fired central heating; uPVC double glazed windows; Balcony from Lounge; fitted Kitchen with range of appliances; Master Bedroom with Ensuite Shower Room; fully tiled Bathroom; Serviced Lifts; fibre broadband connection; Car park space; Communal Garden.
Outside: Remote control gateway to secure ground floor car park with one allocated car park space for each apartment.
Landscaped communal central courtyard style garden on the first floor.
ENTRANCE HALL
Part glazed entrance door. Tiled floor. Built-in cloaks cupboard. Built-in storage cupboard.
LOUNGE/DINING - 4.47m (14'8") x 3.86m (12'8")
Downlighters in chrome. Fitted unit comprising six cupboards. Door to Balcony. Archway to:-
KITCHEN - 2.51m (8'3") x 2.24m (7'4")
Range of high and low level cupboards with underlighting, larder unit and drawers. Single drainer stainless steel sink unit with mixer tap. Built-in oven, 4 ring gas hob and extractor fan over in stainless steel. Integrated dishwasher, fridge freezer and washer dryer. Downlighters in chrome. Tiled floor. Part tiled walls.
BEDROOM 1 - 3.63m (11'11") x 3.27m (10'9")
Fitted unit with shelving.
ENSUITE SHOWER ROOM
Fully tiled shower cubicle. Vanity wash hand basin with mixer tap and cupboards below; low flush w.c. Chrome heated towel rail. Fitted cupboard with shelving.
BEDROOM 2 - 3.34m (10'11") x 2.47m (8'1")
BATHROOM
White suite comprising bath with mixer tap and shower attachment over; vanity wash hand basin with mixer tap and cupboards below; low flush w.c. Chrome heated towel rail. Fitted cupboard with shelving. Tiled floor and fully tiled walls.
Directions
LOCATION: Off Wallace Avenue which runs between Railway Street and Seymour Street.
what3words /// cove.fast.flock
Notice
Please note we have not tested any apparatus, fixtures, fittings, or services. Interested parties must undertake their own investigation into the working order of these items. All measurements are approximate and photographs provided for guidance only.


