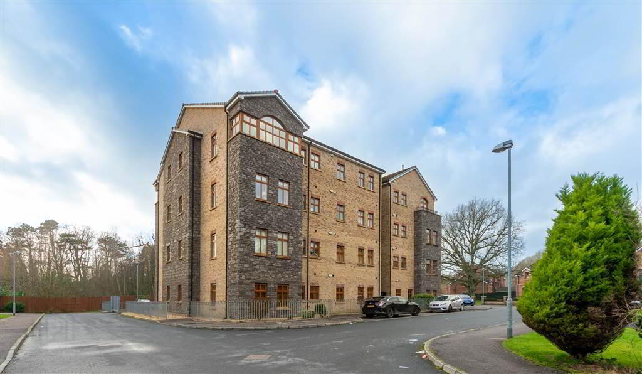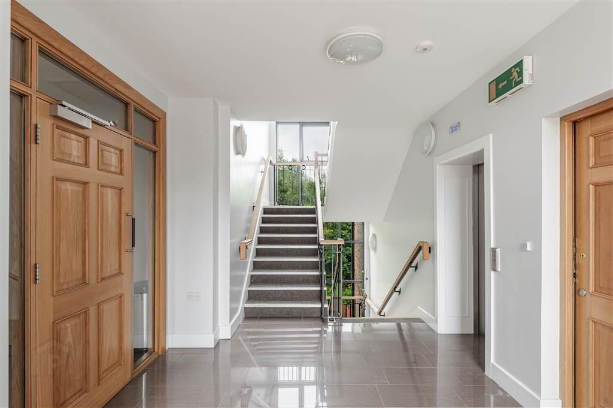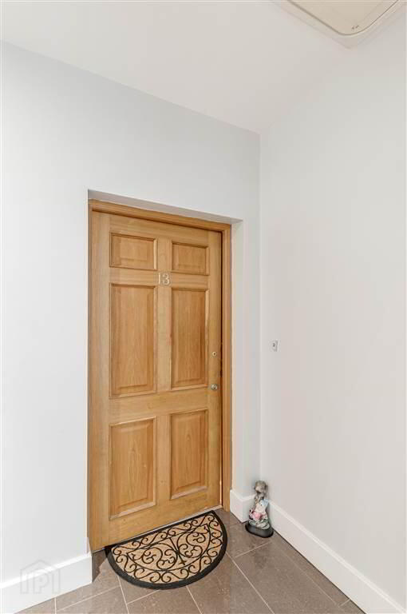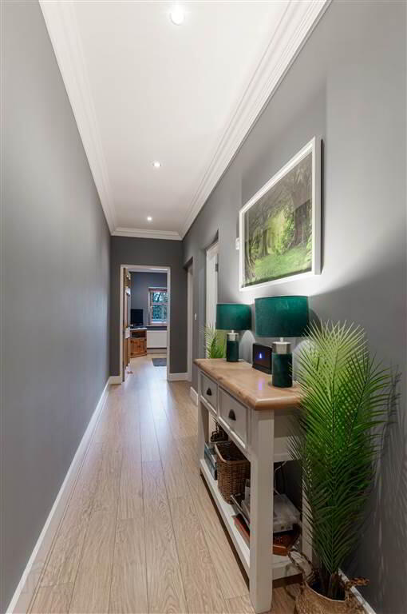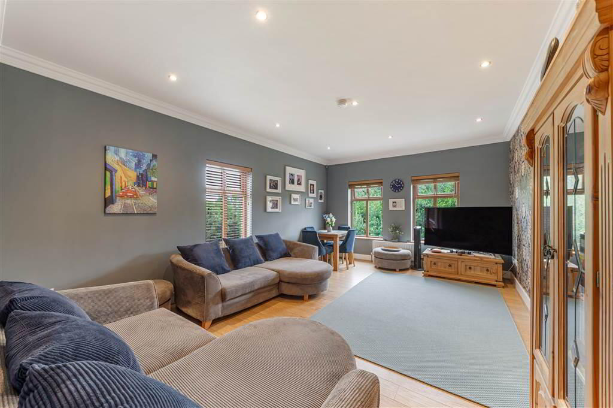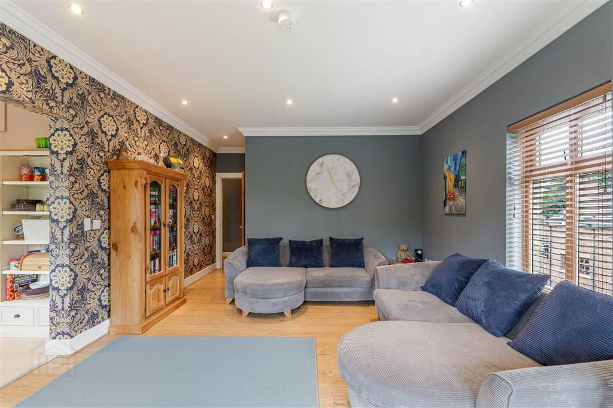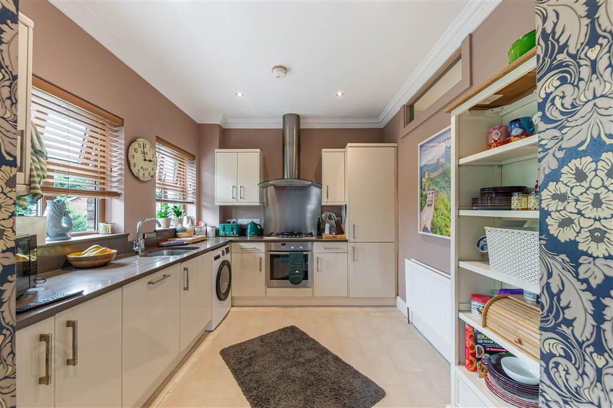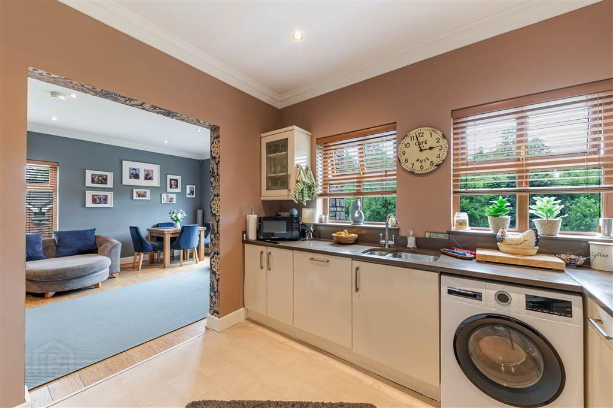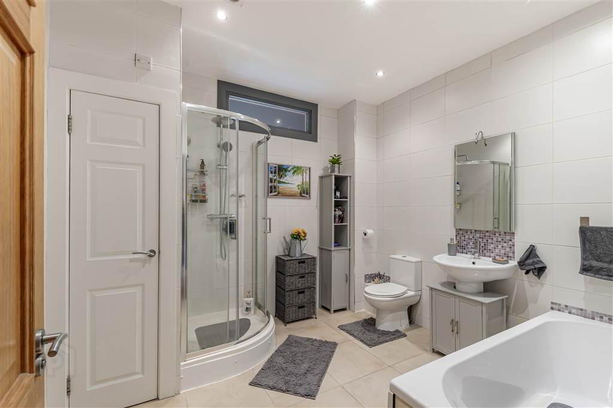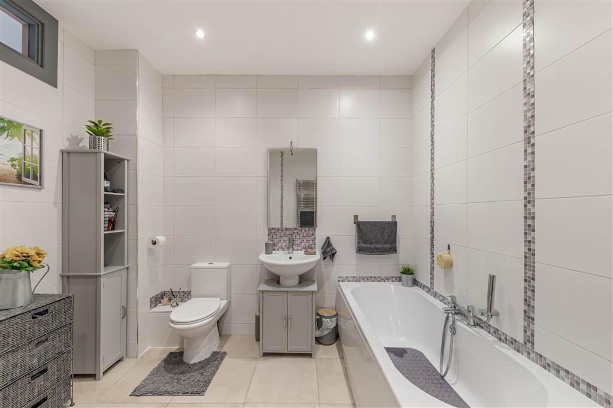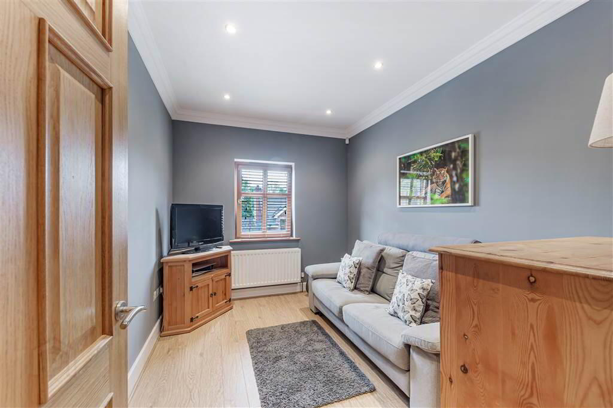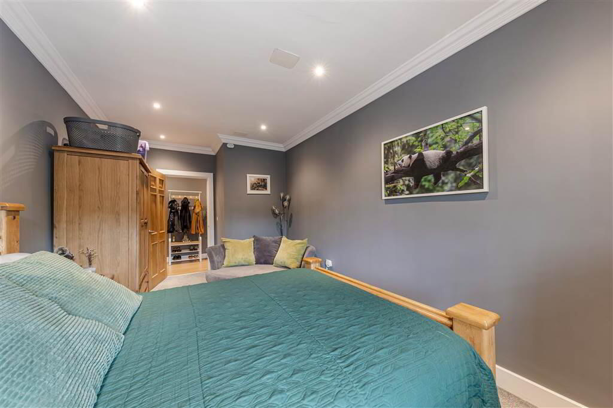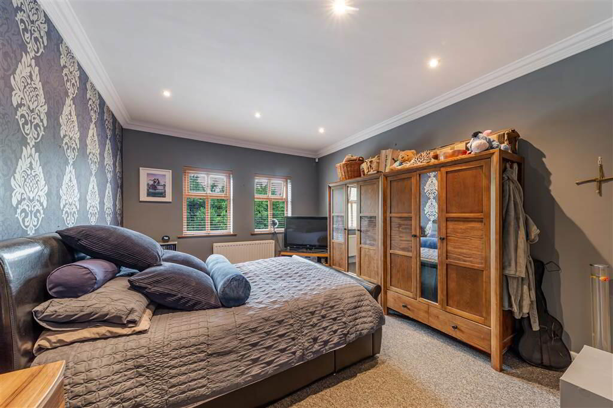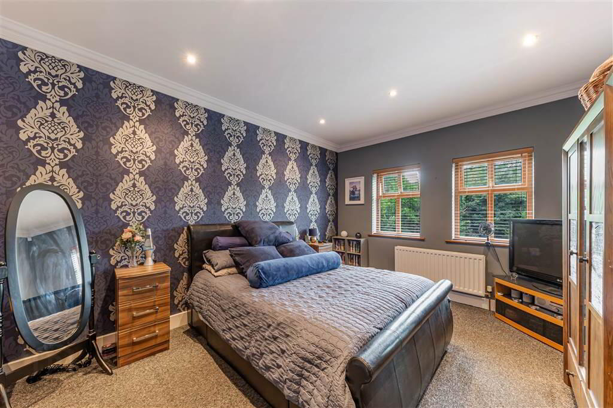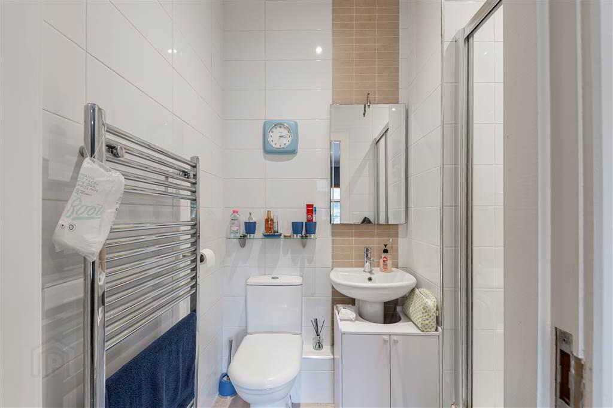Apt 13, Old Golf Course Park,
Dunmurry, Belfast, BT17 0FH
3 Bed Apartment
Offers Around £219,950
3 Bedrooms
1 Reception
Property Overview
Status
For Sale
Style
Apartment
Bedrooms
3
Receptions
1
Property Features
Tenure
Not Provided
Energy Rating
Heating
Gas
Property Financials
Price
Offers Around £219,950
Stamp Duty
Rates
Not Provided*¹
Typical Mortgage
Legal Calculator
In partnership with Millar McCall Wylie
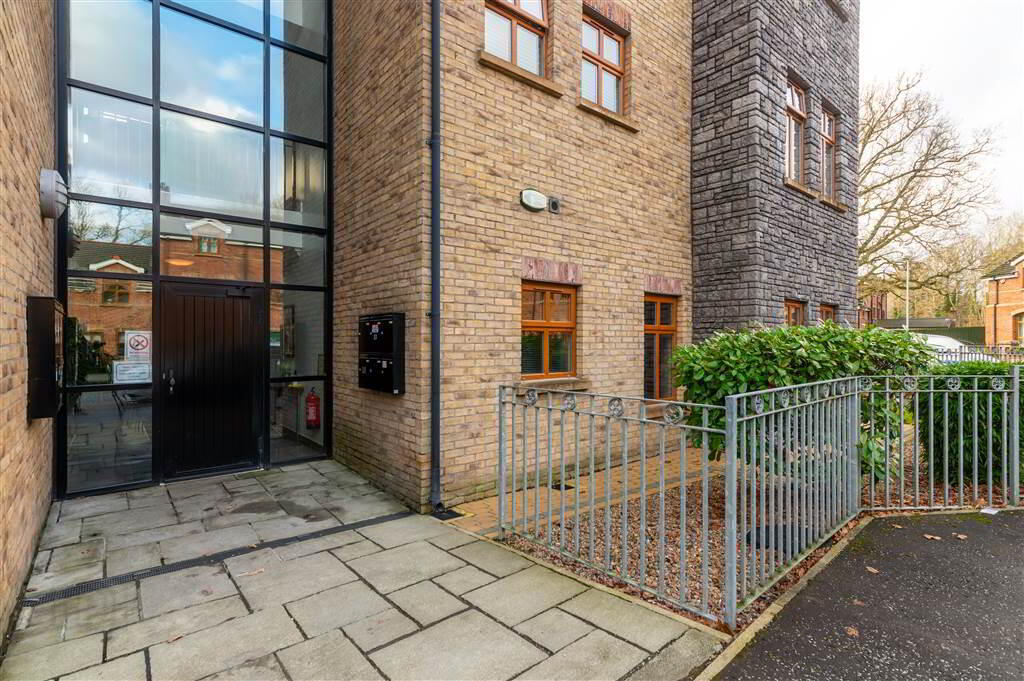
Additional Information
- An Exceptional Second Floor Apartment Situated In The Renowned Old Golf Course Park Development
- Three Generous Double Bedrooms With Master Bedroom En-Suite
- High Gloss Fitted Kitchen With Good Range Of Intgrated Appliances
- Bright & Spacious Lounge With Excellent Space For Casual Dining
- Luxury White Bathroom Suite
- Gas Fired Central Heating
- uPVC Double Glazing
- Secure Parking To Rear With One Allocated Parking Space
- Well Manicured Communal Gardens
- Finished To An Impeccable Standard Throughout
- Chain Free
On entering this Apartment you are greeted by a grand hallway, the generous lounge is of a great size and flooded with natural light, this leads to a beautiful modern fitted kitchen which has a range of integrated appliances. The three double bedrooms are all a fantastic size, the master benefits from a luxury en-suite shower room, a larger than average white family bathroom with both bath / shower facilities completes the apartment. The quality of finish throughout the apartment is evident in every room, the beautiful, fresh, décor leaves nothing to do but move in, relax and enjoy! Externally the development has been so well kept with lovely, well manicured communal garden area, there is a gated car park to the rear with one allocated space.
Another key feature is location, situated just minutes away from Dunmurry Village / Finaghy where you will find a host of local amenities to include cosy coffee shops and cafes. Excellent transport links such as Bus & Rail along with access to the M1 is all within easy reach for those who commute further afield. We expect a great deal of interest in this particular property and would therefore recommend early viewing to avoid disappointment.
Second Floor
- HALLWAY:
- Laminate wood flooring, cornice ceiling, recessed spotlighting, storage cupboard with gas fired central heating boiler, double panelled radiator.
- LOUNGE:
- 7.04m x 3.96m (23' 1" x 13' 0")
Laminate wood flooring, cornice ceiling, recessed spotlighting, double panelled radiator, space for dining. - KITCHEN:
- 3.12m x 2.84m (10' 3" x 9' 4")
Excellent range of high and low level, Granite work surfaces, inset stainless steel sink unit with mixer taps, plumbed for washing machine, integrated fridge freezer, integrated dishwasher, 5 ring gas hob and electric oven, stainless steel extractor fan, granite splash back, double panelled radiator, cornice ceiling, recessed spotlighting. - BEDROOM (1):
- 3.53m x 5.82m (11' 7" x 19' 1")
Cornice ceiling, recessed spotlighting, double panelled radiator. - ENSUITE SHOWER ROOM:
- White suite comprising shower enclosure with waterfall shower head, low flush w.c, wash hand basin with mixer taps, ceramic tile flooring, fully tiled walls, extractor fan.
- BEDROOM (2):
- 5.82m x 2.97m (19' 1" x 9' 9")
Cornice ceiling, recessed spotlighting, double panelled radiator. - BEDROOM (3):
- 3.35m x 2.72m (11' 0" x 8' 11")
Laminate wood flooring, double panelled radiator, cornice ceiling, recessed spotlighting. - BATHROOM:
- White suite comprising of panelled bath with mixer taps, shower enclosure with Waterfall shower head, llow flush w.c, pedestal wash hand basin with mixer taps, storage cupboard, ceramic tiled flooring, fully tiled walls, chrome towel rail, recessed spot lighting.
Outside
- Gated Car Park: One allocated space.
Directions
Upper Dunmurry Lane


