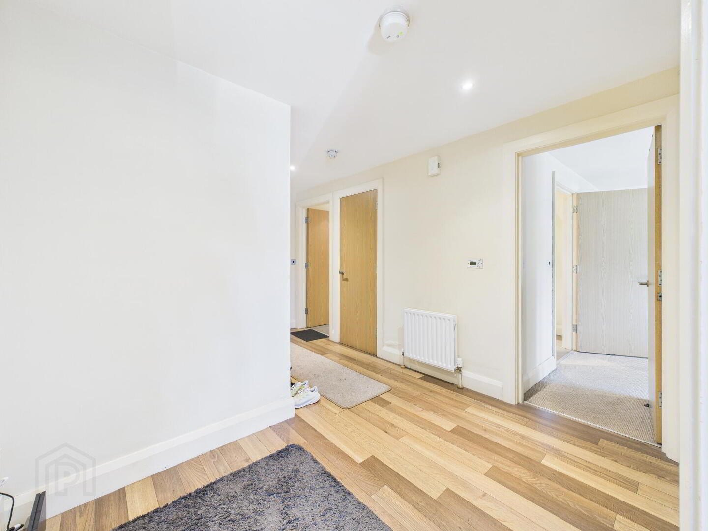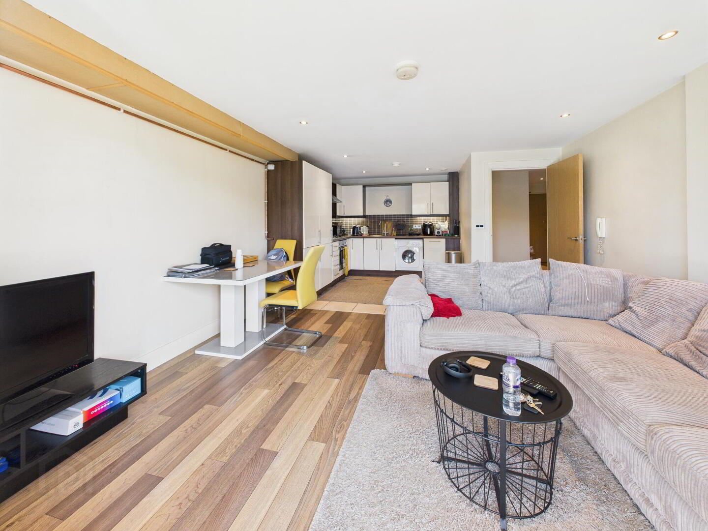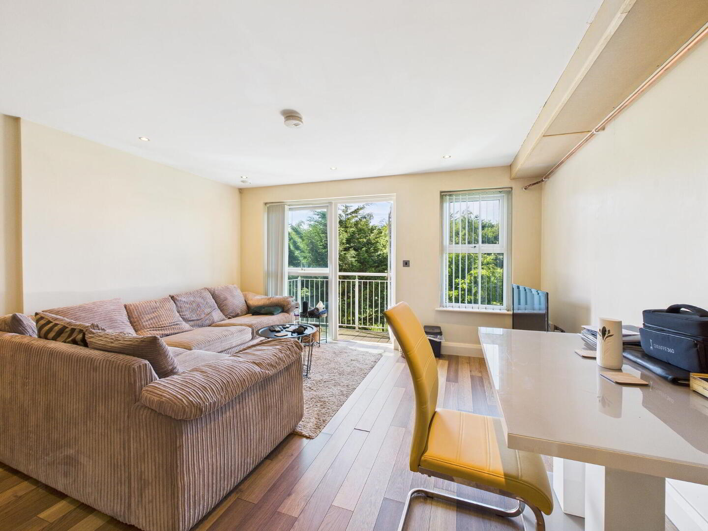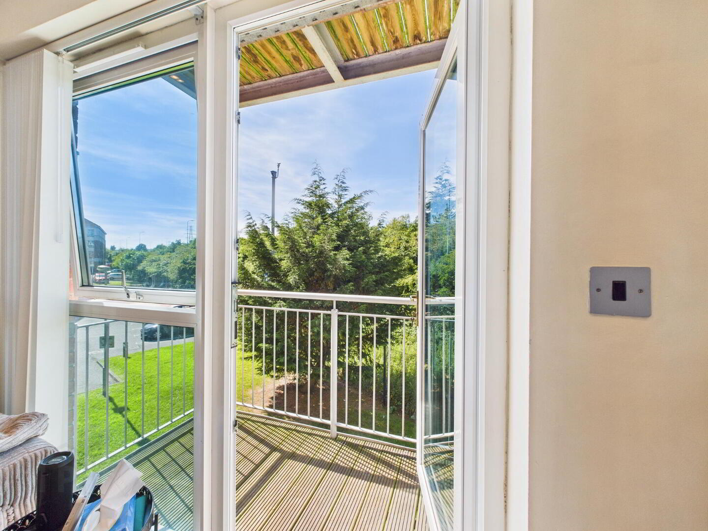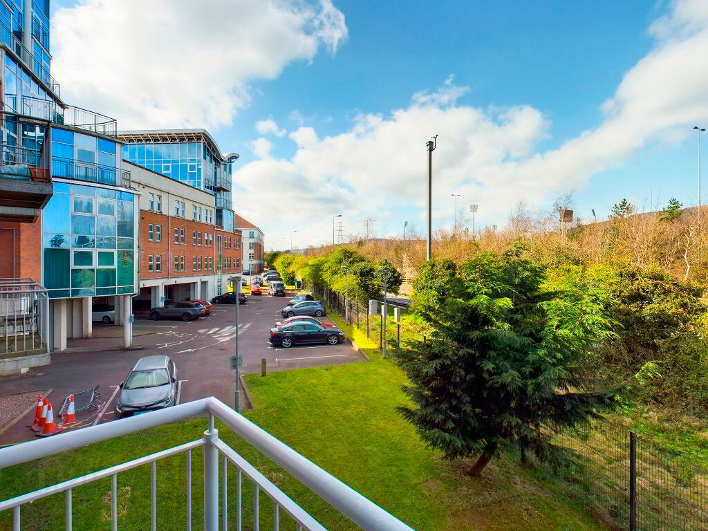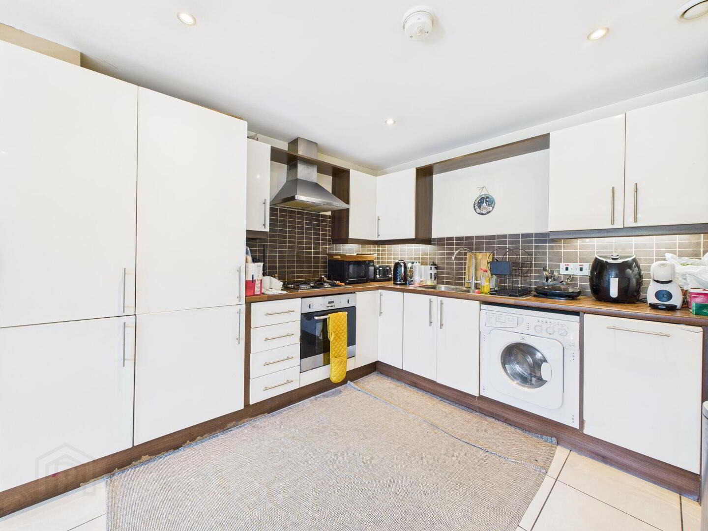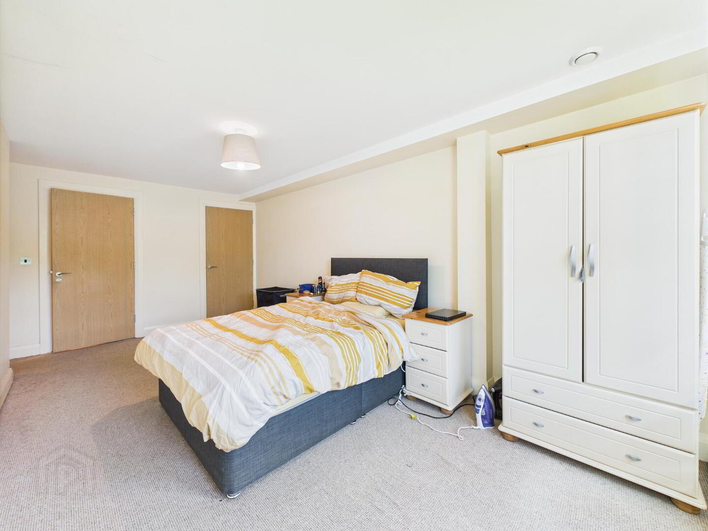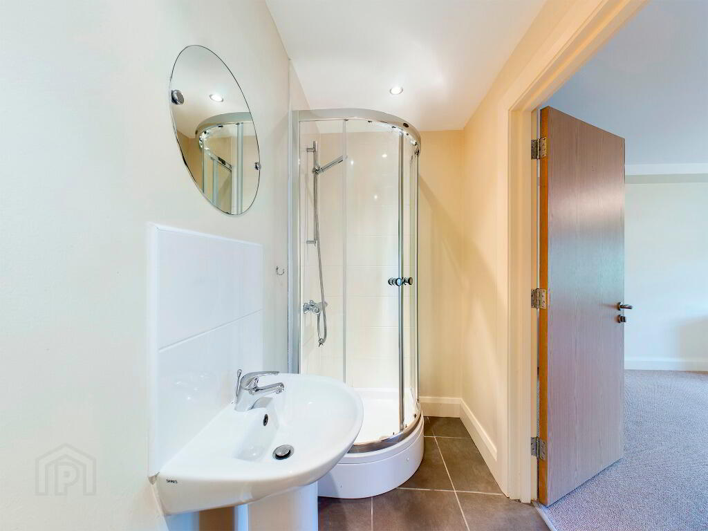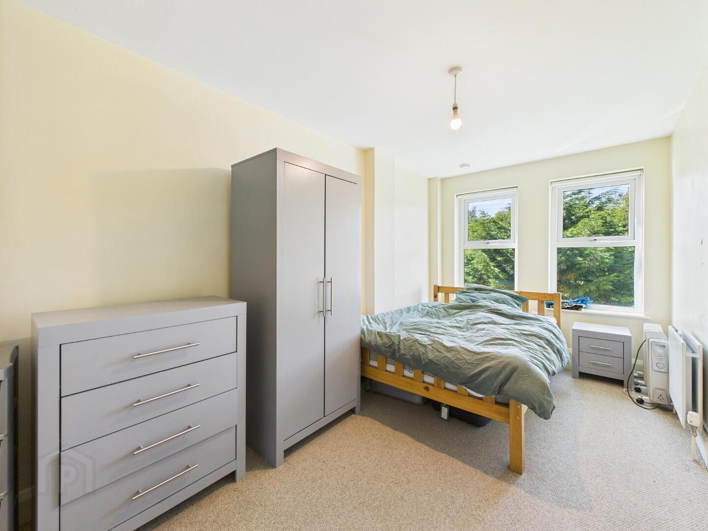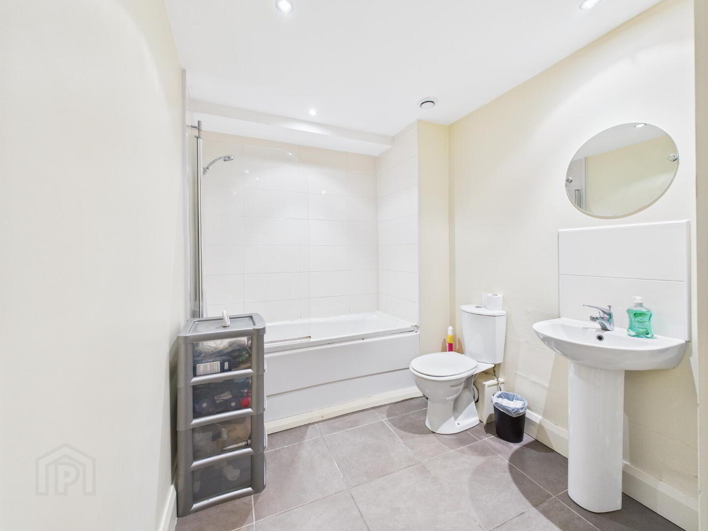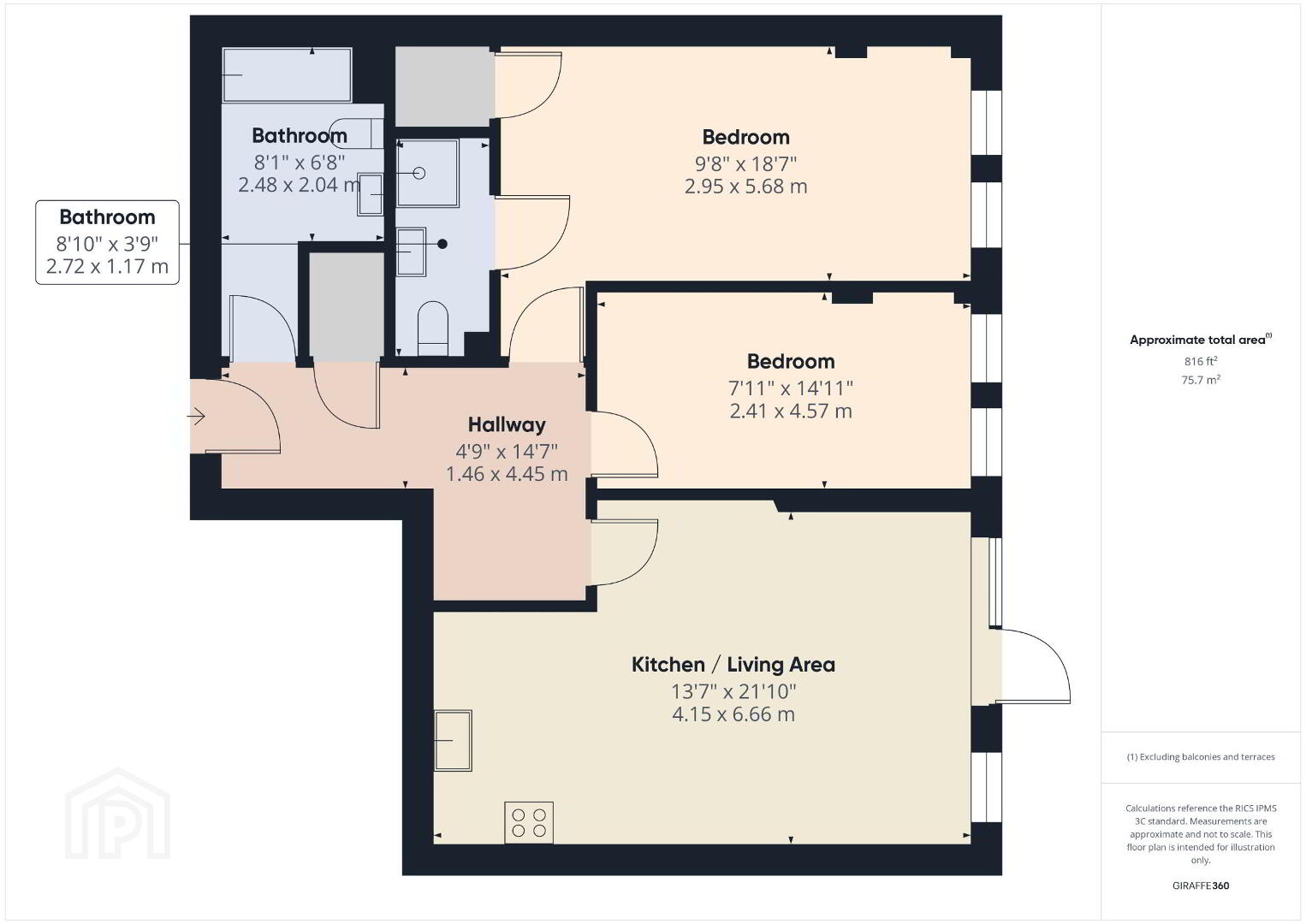Apt 11, Woodlands Manor,
Stockmans Way, Belfast, BT9 7GL
2 Bed Apartment
Offers Over £155,000
2 Bedrooms
2 Bathrooms
Property Overview
Status
For Sale
Style
Apartment
Bedrooms
2
Bathrooms
2
Property Features
Tenure
Not Provided
Heating
Gas
Property Financials
Price
Offers Over £155,000
Stamp Duty
Rates
Not Provided*¹
Typical Mortgage
Legal Calculator
Property Engagement
Views Last 7 Days
1,043
Views Last 30 Days
2,179
Views All Time
5,105
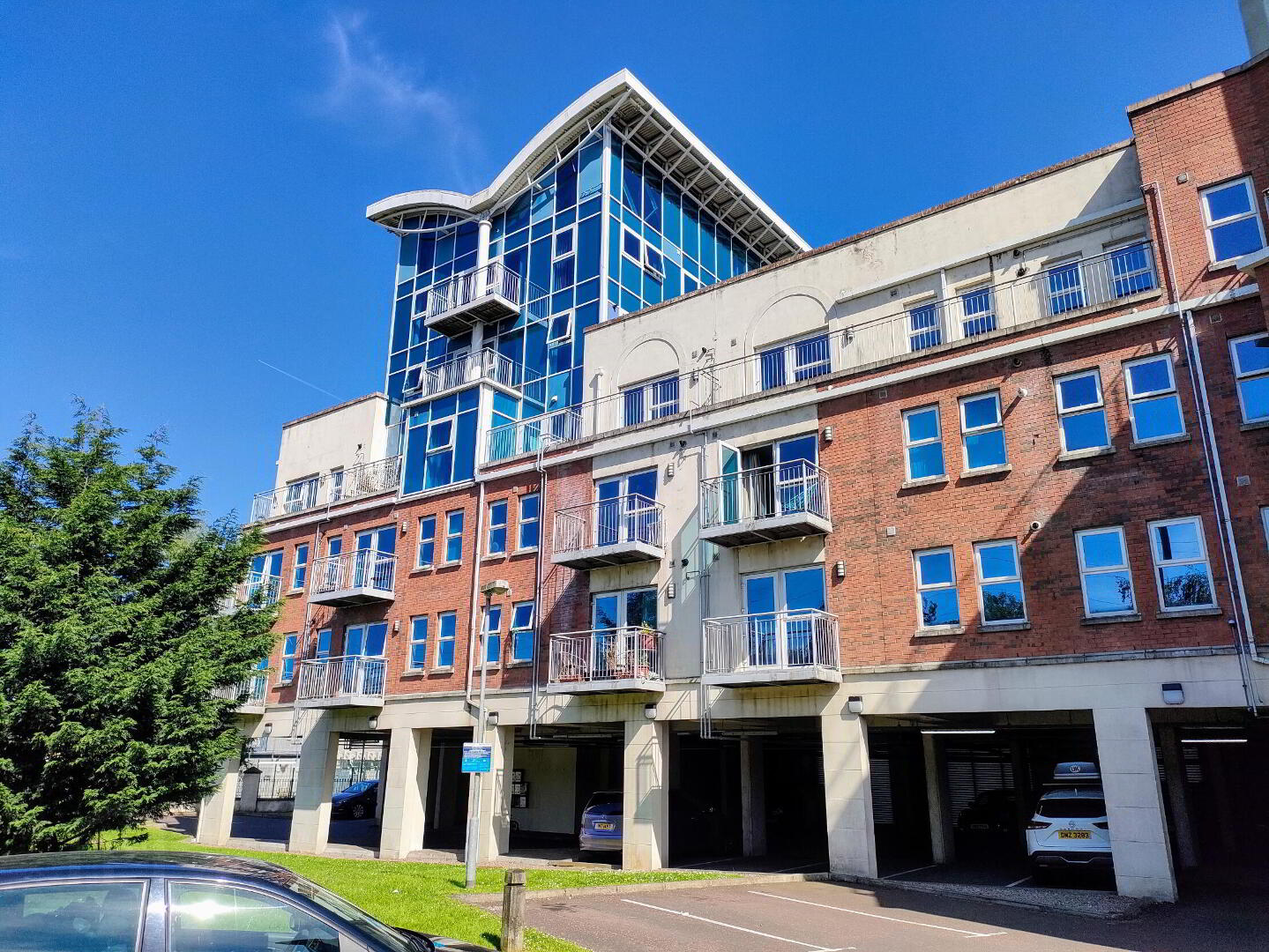
Additional Information
- First Floor Lift Serviced Apartment
- Two Double Bedrooms
- Master Bedroom with En-Suite
- Open Plan Living Room / Kitchen
- Spacious Family Bathroom
- Gas Central Heating
- Double Glazed Windows Throughout
- West Facing Balconly
- Secure Gated Allocated Parking
- No Onward Chain
A well presented lift serviced first floor apartment situated in a contemporary development close to excellent amenities available on and around the Lisburn Road. With easy access to the outer ring and motorway network, the property is ideally positioned for both the city centre or surrounding areas,
Offering well proportioned accommodation throughout, the apartment comprises two good sized bedrooms (master en-suite), a spacious living room with west facing balcony, an open plan fitted kitchen and large family bathroom.
The west facing balcony affords afternoon and evening sun, with the property further benefiting from a secure allocated gated parking space.
Offered for sale with no onward chain, this is an excellent opportunity for a first time buyer or investor to acquire a sizable and realistically priced property in South Belfast.
Entrance: from lift serviced first floor landing, solid hardwood door to:
Spacious Reception Hall: polished wood flooring, inset spotlights, radiator, storage cupboard.
Open Plan Living Room / Kitchen
Living Room: polished wood flooring, inset spotlights, radiator, PVCu French door, with similar windows adjacent, leading to west facing balcony. Open plan to:
Kitchen: single drainer stainless steel sink unit with mixer tap above and cupboard below, range of contemporary base and wall storage units with concealed lighting beneath, extensive laminated worksurfaces incorporating four ring gas hob with canopied extractor filter above and oven below, integrated dishwasher and fridge/freezer, plumbing for washing machine, ceramic tiled flooring, inset spotlights, cupboard house wall mounted gas central heating boiler.
Bedroom One: with twin aspect PVCu double glazed windows to rear, ceiling light point, radiator, built-in wardrobe cupboard, door to:
En-Suite Shower Room: corner shower cubicle with sliding doors and thermostatically controlled shower above, pedestal wash hand basin and low level wc. Ceramic tiled flooring, inset spotlight, chrome towel radiator.
Bedroom Two: with twin aspect PVCu double glazed windows ro rear, ceiling light point, radiator.
Bathroom: part tiled walls to white suite of panelled bath with mixer tap and hand shower attachment, low level wc and pedestal wash hand basin. Ceramic tiled flooring, chrome towel radiator, inset spotlights.
Outside: Set within a gated development with allocated off street parking.
Length of Lease:
Service Charge: £2094.00 p.a.
Ground Rent: £150.00 p.a.
Council tax band: X, Domestic rates: £1151.16, Annual service charge: £2094, EPC rating: C

Click here to view the 3D tour
