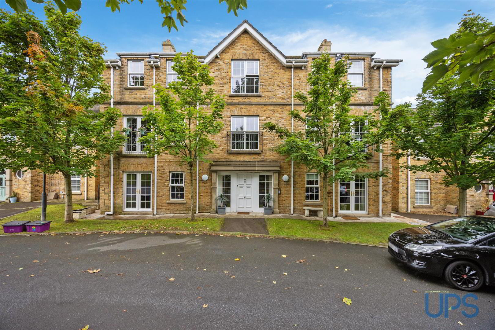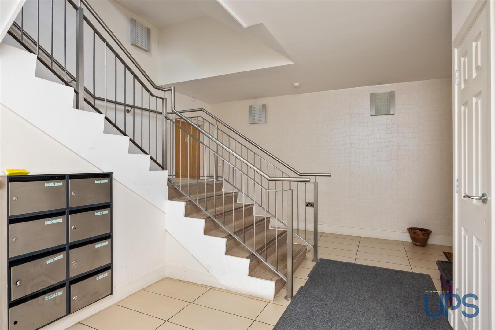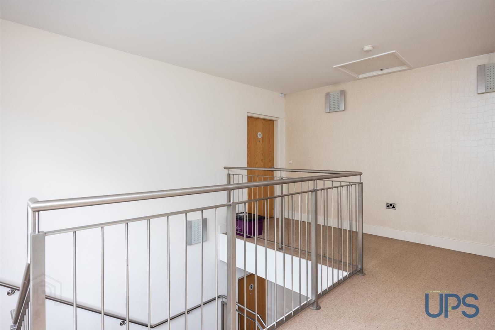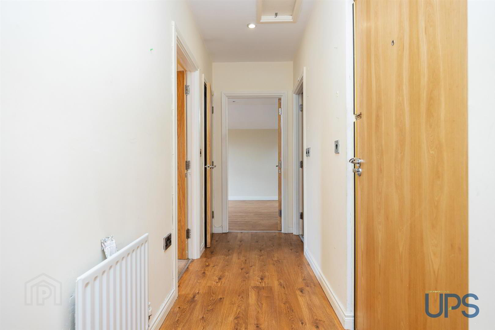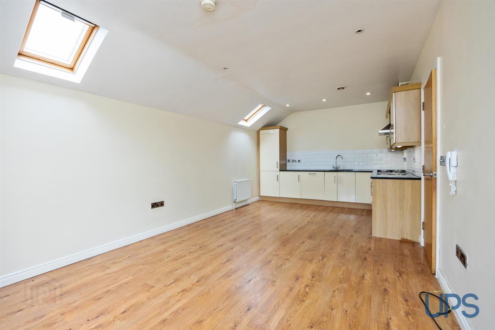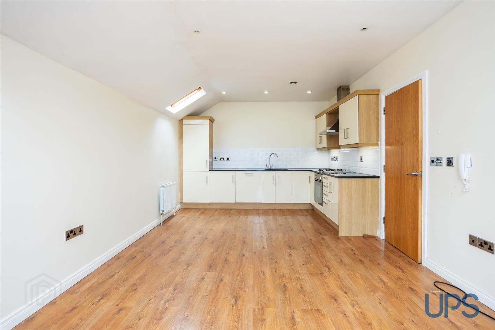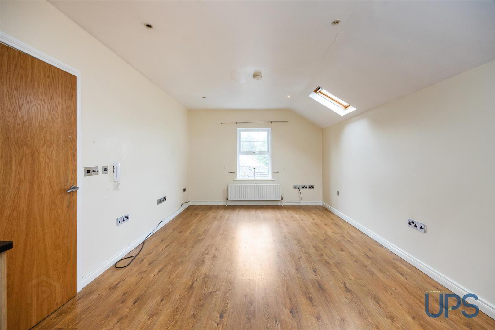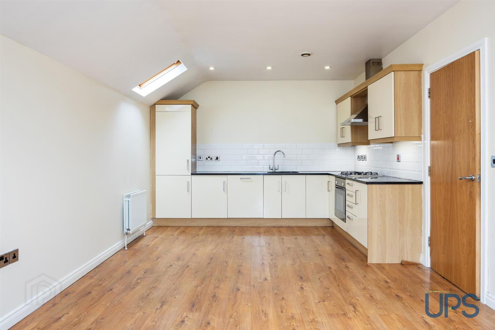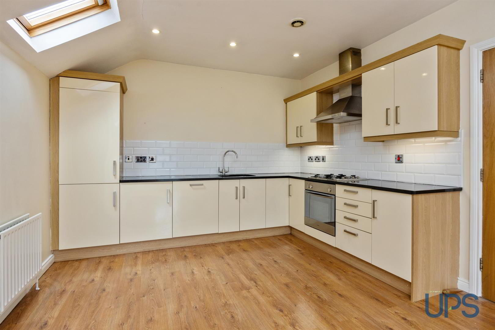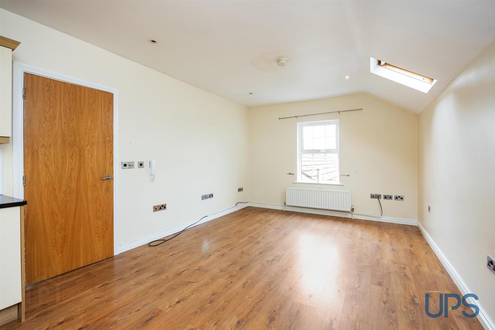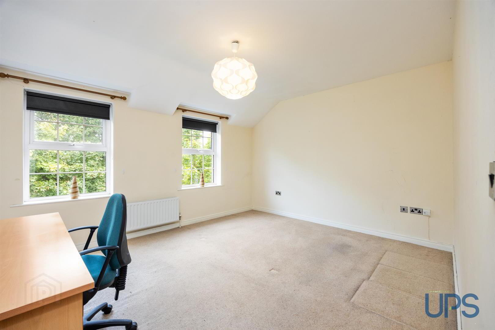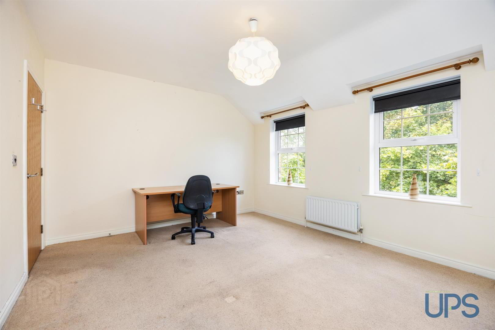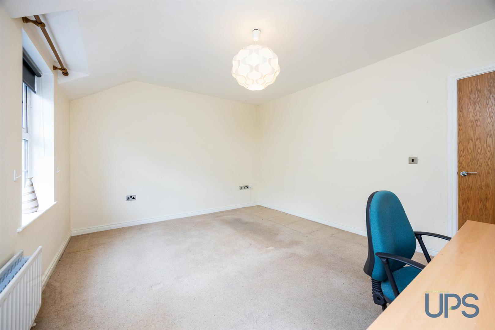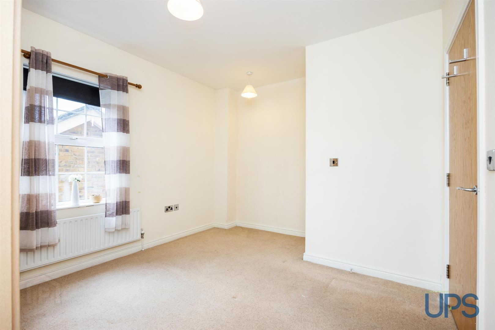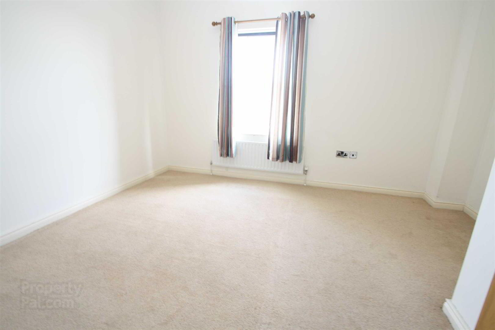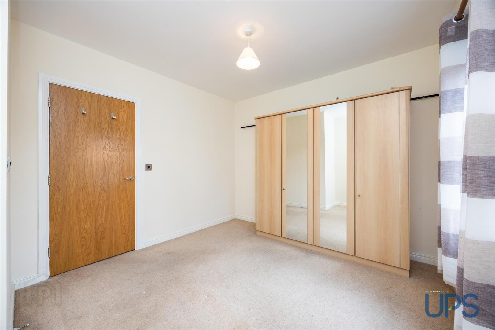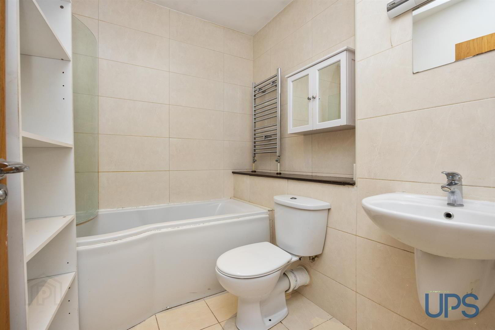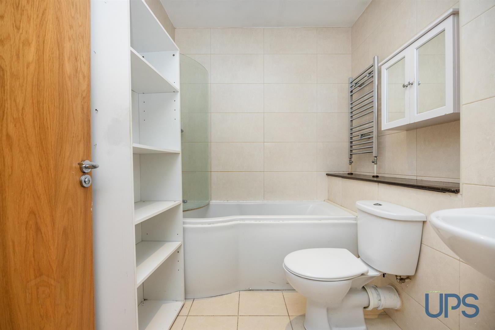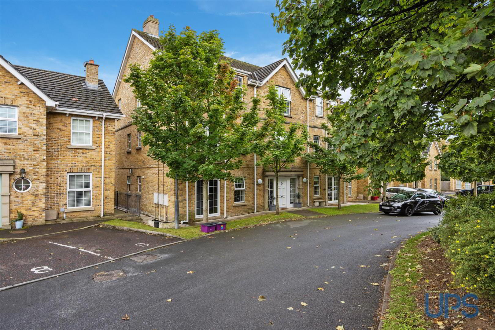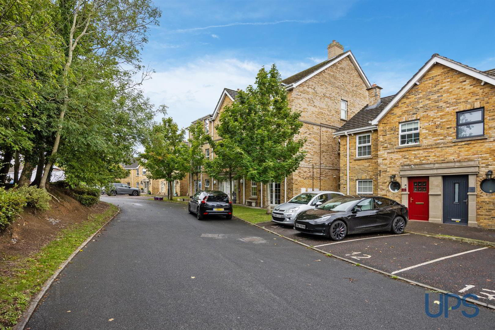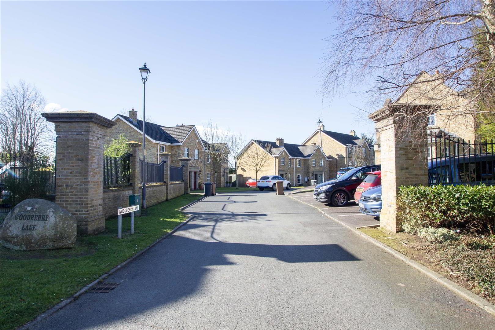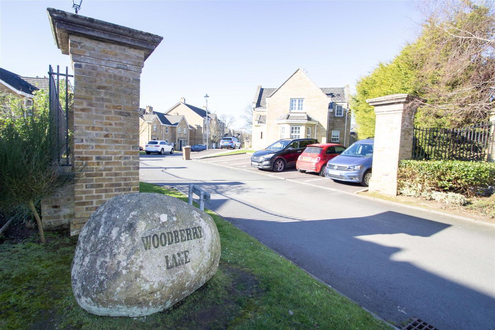Apt 11, Woodberry Lane,
Off Upper Dunmurry Lane / Forest Pk, Belfast, BT17 0WZ
2 Bed Apartment / Flat
Offers Around £144,950
2 Bedrooms
1 Bathroom
1 Reception
Property Overview
Status
For Sale
Style
Apartment / Flat
Bedrooms
2
Bathrooms
1
Receptions
1
Property Features
Tenure
Freehold
Energy Rating
Property Financials
Price
Offers Around £144,950
Stamp Duty
Rates
Not Provided*¹
Typical Mortgage
Legal Calculator
Property Engagement
Views Last 30 Days
1,633
Views All Time
10,417
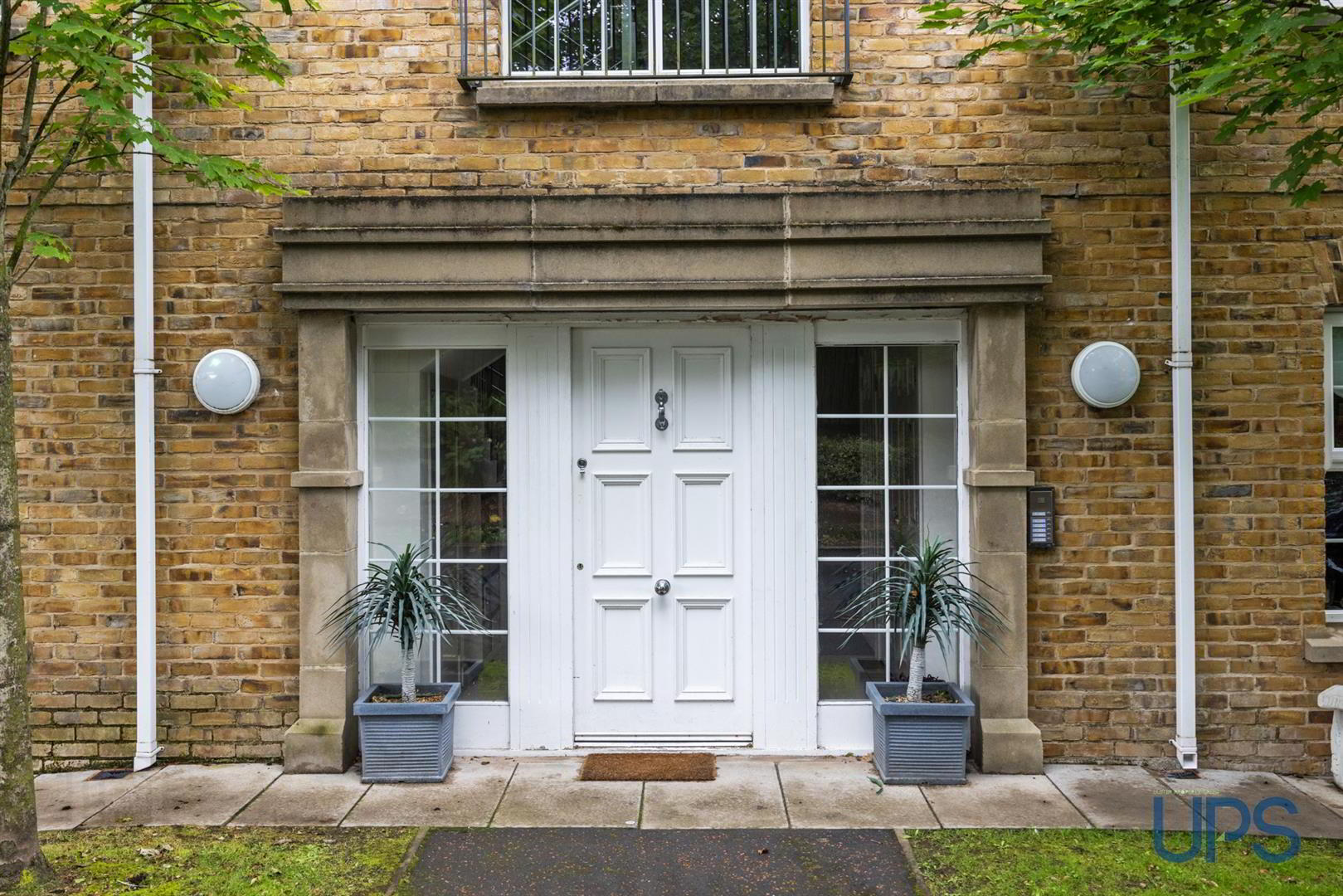
Additional Information
- Top Floor Penthouse Apartment within this prime residential established cul de sac location.
- Two good double bedrooms.
- Lounge / Living / Dining Area Open to Fitted High Gloss fitted kitchen.
- white bathroom suite.
- Upvc double glazing.
- Gas central heating system.
- Fanatastic doorstep convenience within walking distance to excellent transport links / both Bus and Rail
- Competitively Priced First Time Buy or Downsizing Option
- Chain Free / Immediate Possession
- Well worth a visit.
A Top floor Penthouse Apartment within this extremely desirable residential cul-de-sac location that enjoys tremendous doorstep convenience while only within a short walking distance to Dunmurry Railway Station and all of the amenities in Dunmurry Village. This established residential location enjoys ease of access to arterial links and is convenient to both Belfast and Lisburn, as well as lots of Schools and Shops / Tesco. Two good bright well appointed double bedrooms. Generous and spacious Lounge / Living / dining area open plan to a High gloss fitted kitchen. White bathroom suite. Upvc double glazed windows / Gas central heating system. A location that continues to soar in demand. Well worth viewing. Chain free / Immediate possession. EPC C80, Please note historic Internal Photography is prior to this Apartment being Tenanted and is for Information purposes only.
- GROUND FLOOR
- Communal stairs to;
- SECOND FLOOR
- To;
- ENTRANCE HALL
- Wooden effect strip floor, built-in cupboard, gas boiler.
- LOUNGE / DINING / LUXURY KITCHEN 7.16m x 3.81m (23'6 x 12'6)
- Range of high and low level high gloss finished units, marble work tops, 4 ring gas hob, underoven, overhead extractor hood, tiling, wooden effect strip floor, feature dishwasher, sink unit, downlighters, integrated fridge and freezer, dishwasher, twin velux window.
- INNER HALL TO:
- PRINCIPAL BEDROOM 1 4.55m x 3.89m (14'11 x 12'9)
- BEDROOM 2 4.04m x 3.33m (13'3 x 10'11)
- LUXURY WHITE BATHROOM SUITE
- Semi pedestal wash hand basin, low flush w.c, panelled bath, telephone hand shower, shower screen, tiling, ceramic tiled floor, downlighters.
- OUTSIDE
- Car parking to front.


