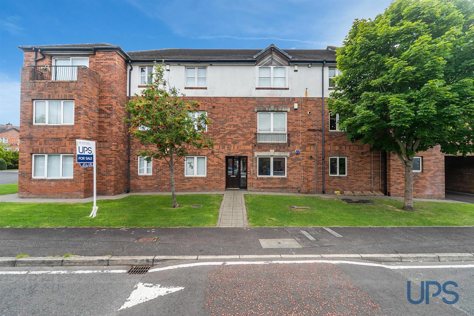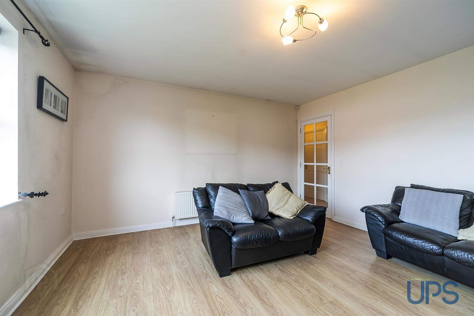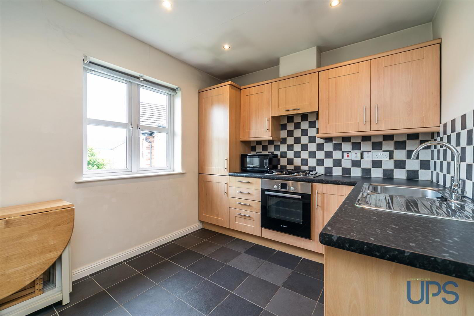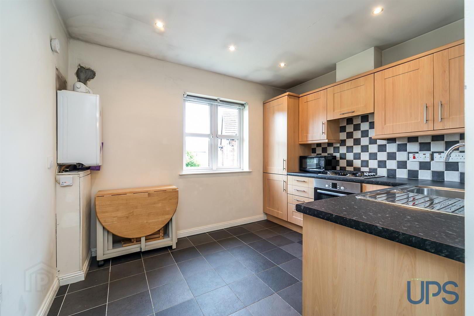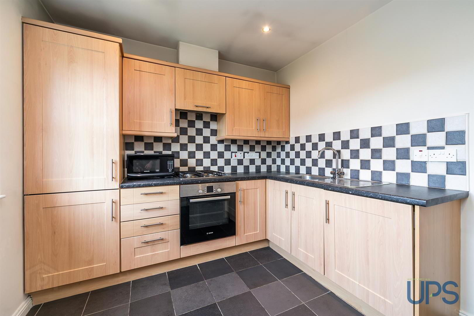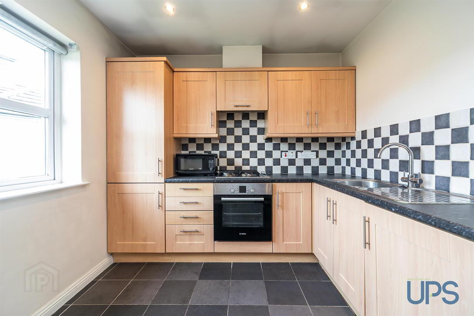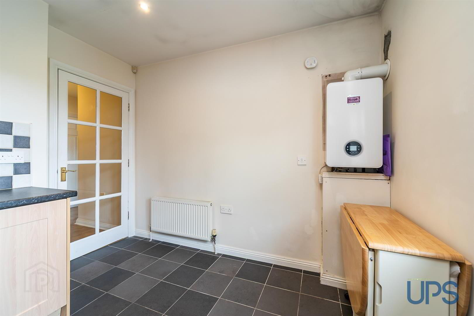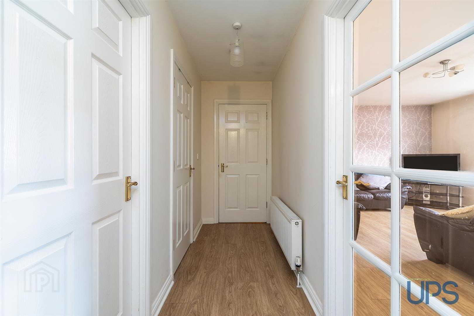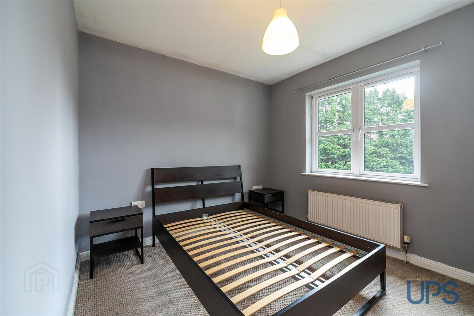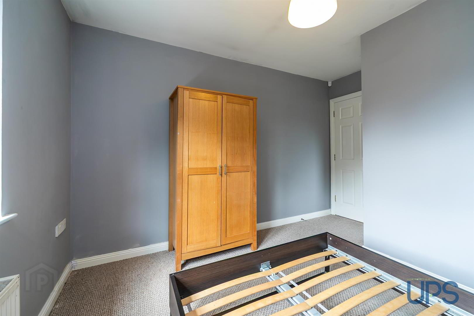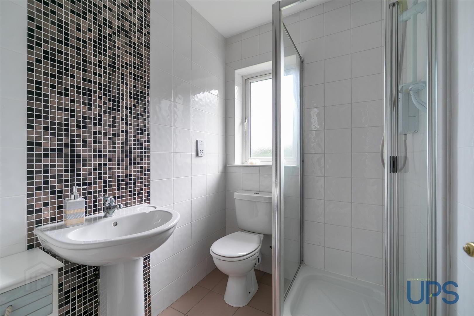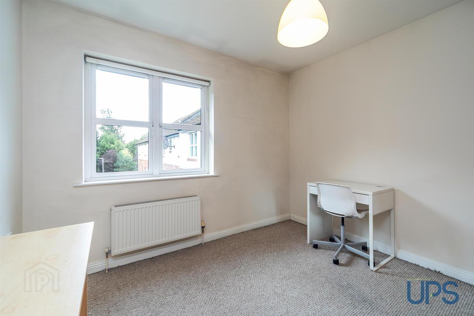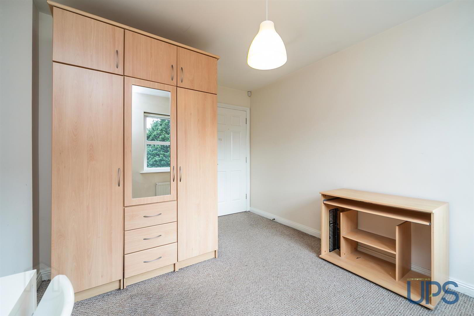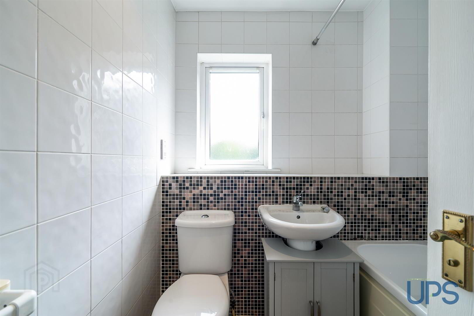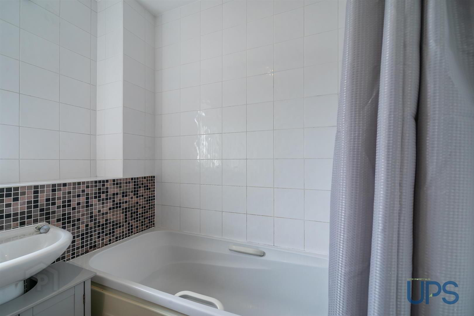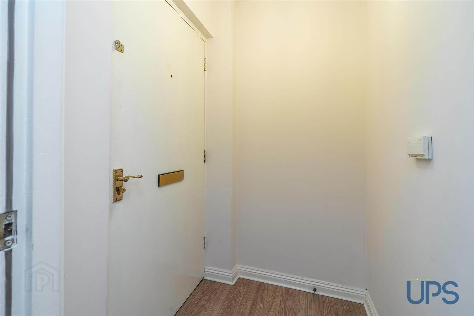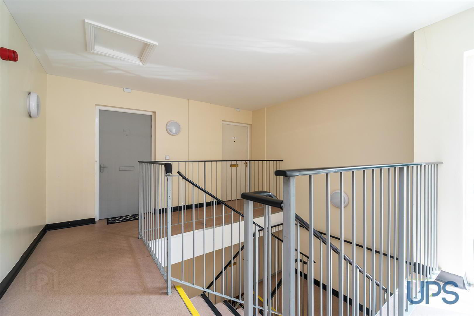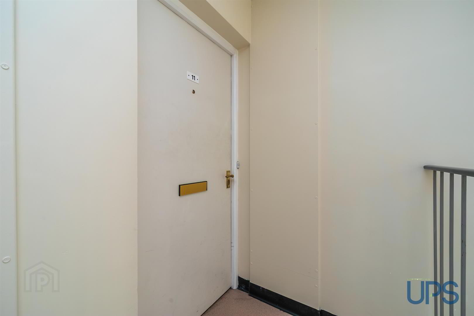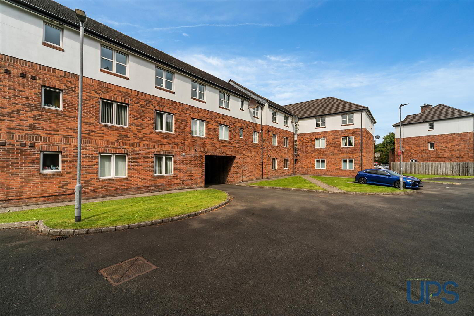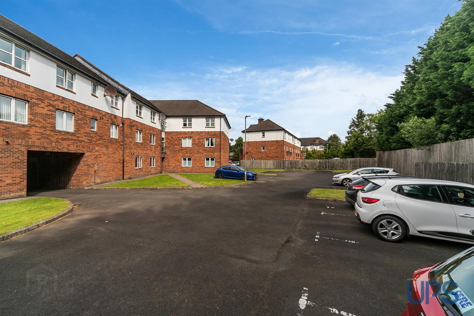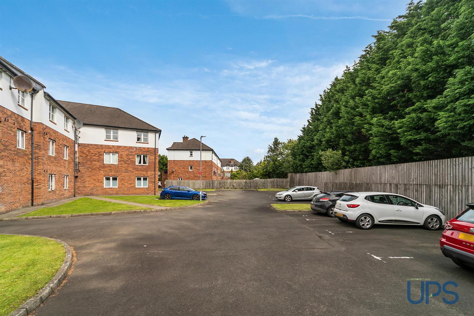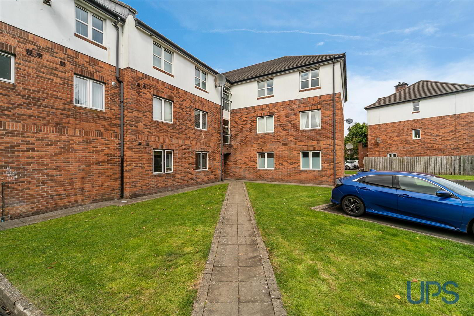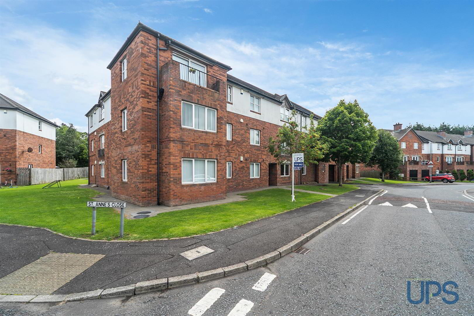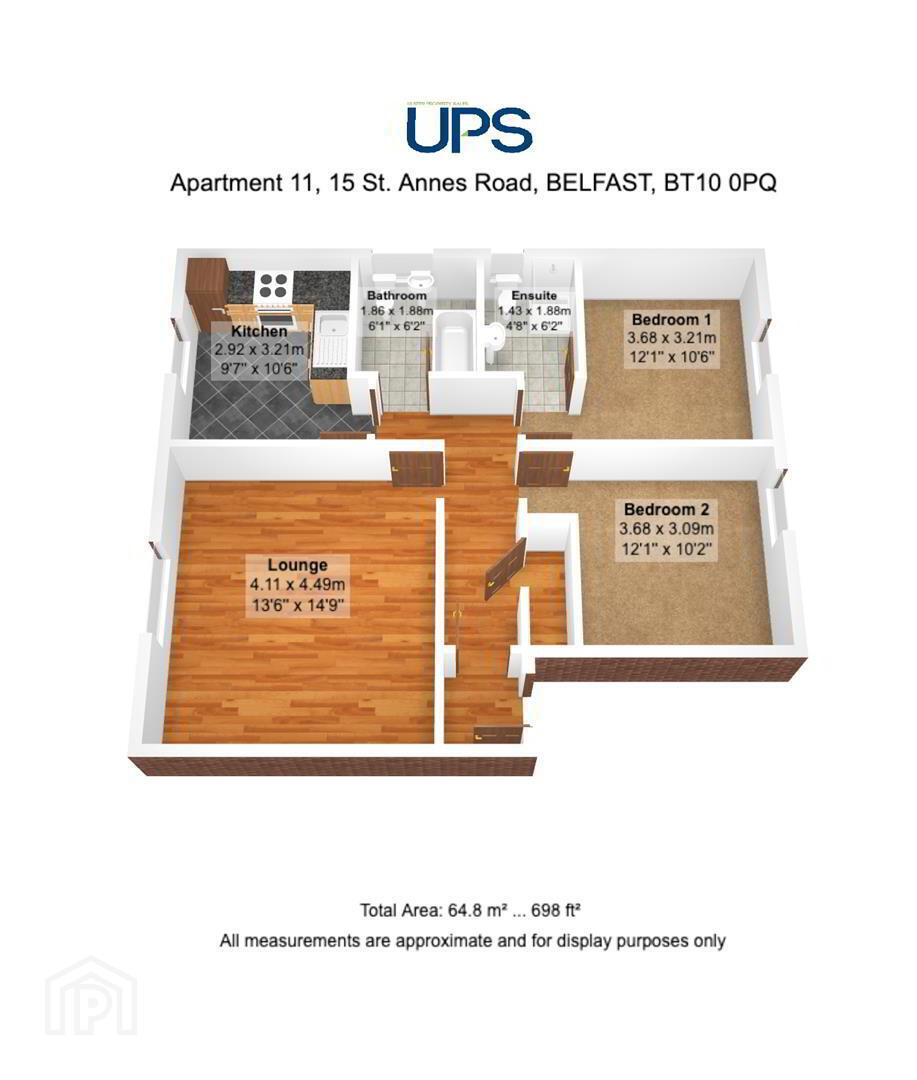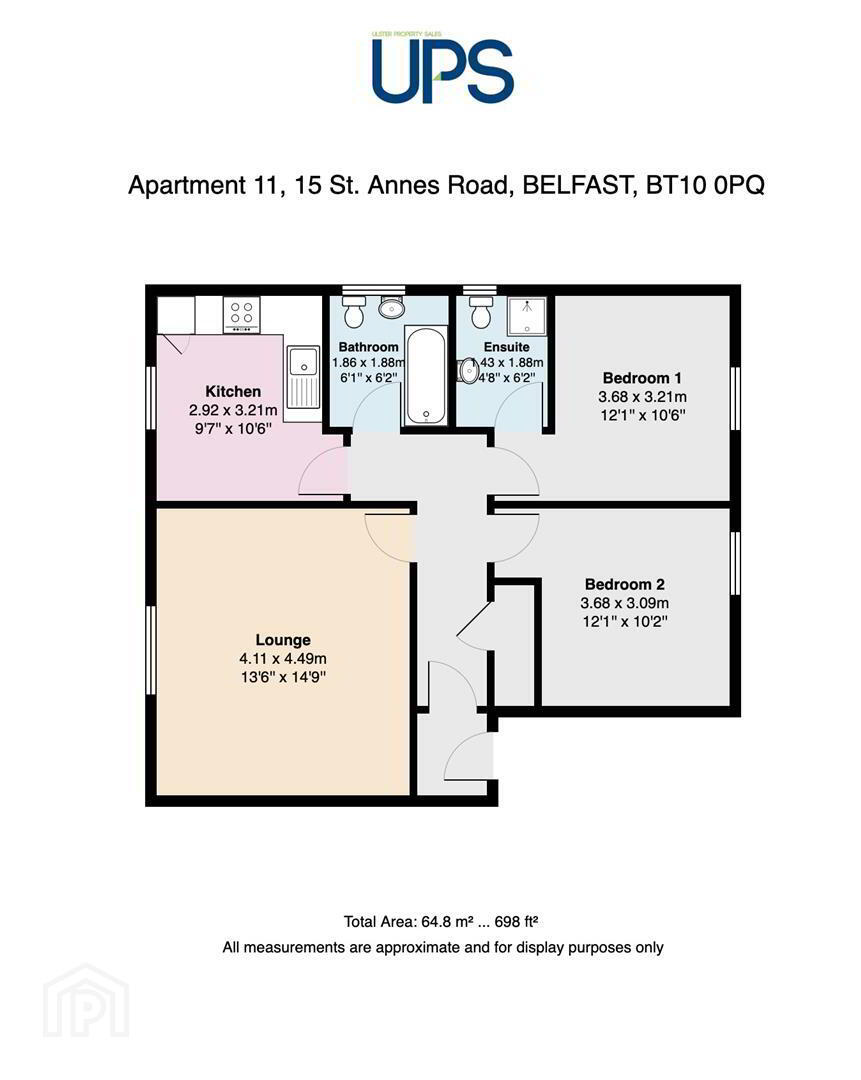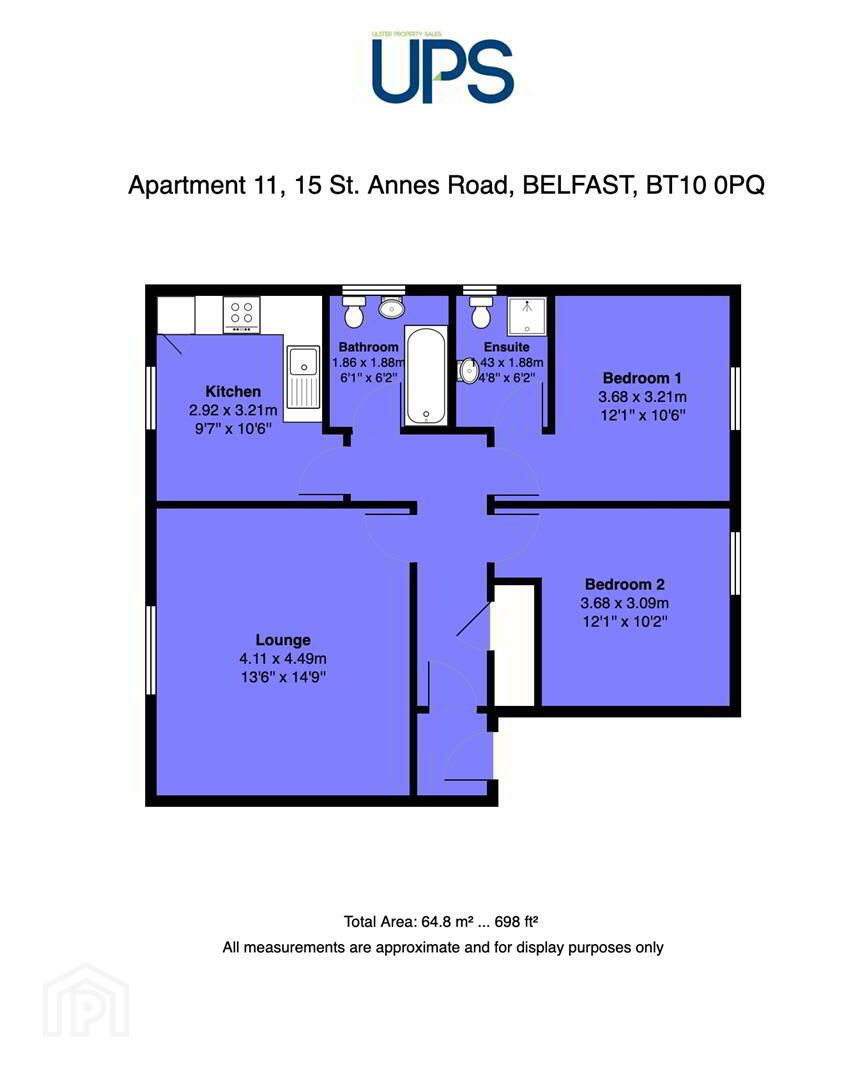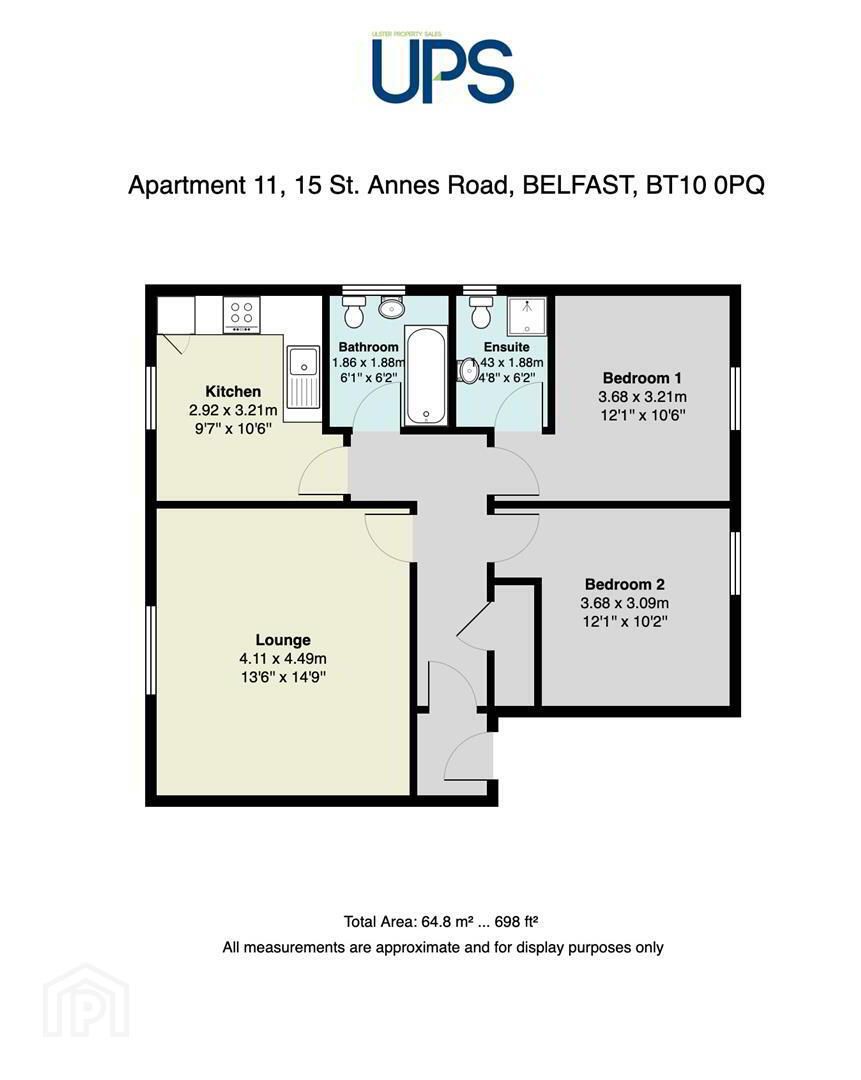Apt 11, 15 St. Annes Road,
Blacks Road, Belfast, BT10 0PQ
2 Bed Apartment / Flat
Offers Around £145,000
2 Bedrooms
2 Bathrooms
1 Reception
Property Overview
Status
For Sale
Style
Apartment / Flat
Bedrooms
2
Bathrooms
2
Receptions
1
Property Features
Tenure
Leasehold
Energy Rating
Property Financials
Price
Offers Around £145,000
Stamp Duty
Rates
Not Provided*¹
Typical Mortgage
Legal Calculator
In partnership with Millar McCall Wylie
Property Engagement
Views Last 7 Days
702
Views Last 30 Days
3,124
Views All Time
5,315
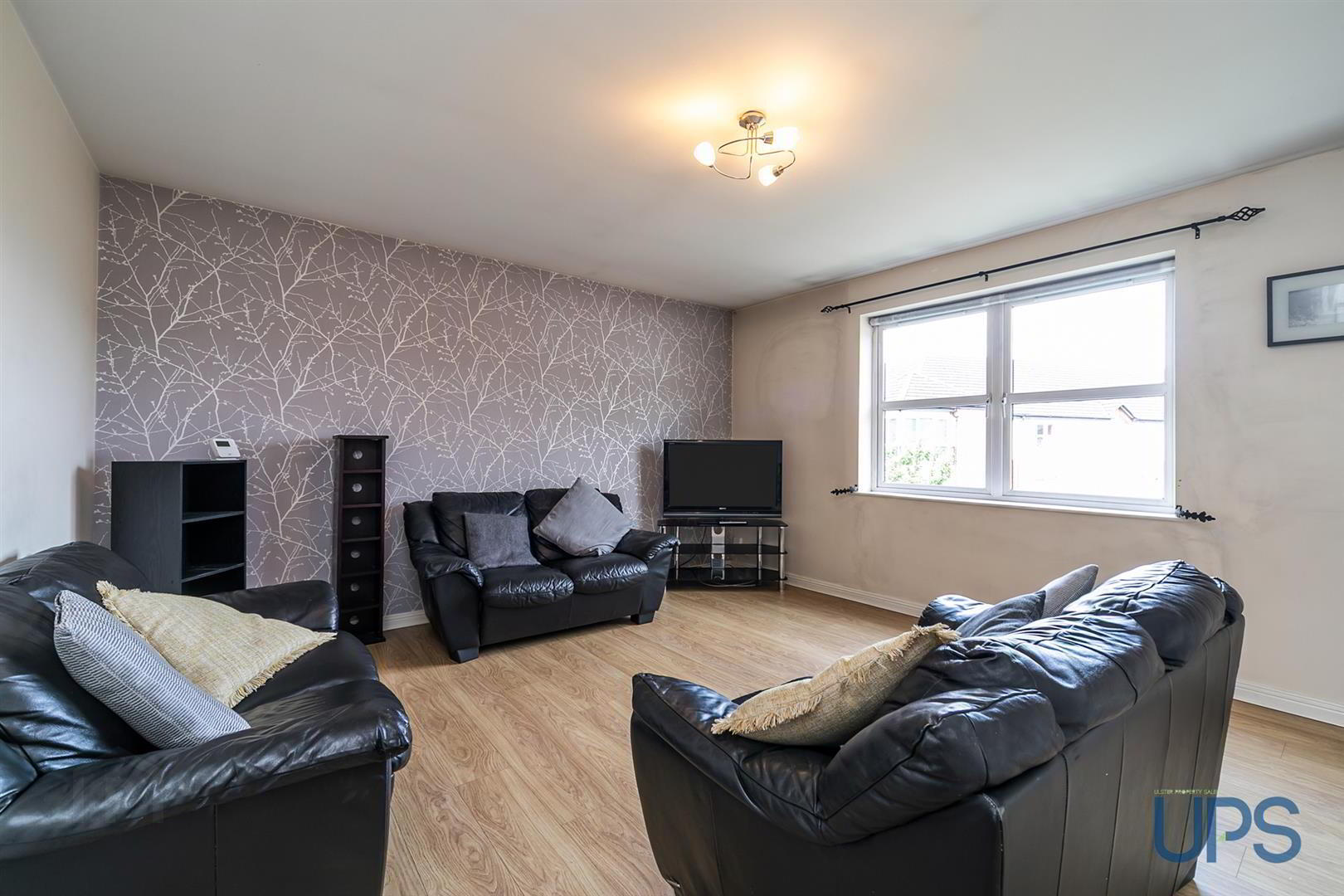
Additional Information
- A striking top-floor apartment superbly placed within this highly sought-after residential location just off the established Black Road.
- Two good-sized bedrooms, the principal bedroom with a private ensuite shower room.
- Sizeable living room.
- Separate fitted kitchen.
- White bathroom suite.
- Gas-fired central heating / UPVC double glazing / Higher than average energy rating (EPC C-77)
- Offered for sale chain-free and well-appointed modern living space extending to around 698 sq ft.
- Well-maintained communal areas and a communal car-parking area.
- The motorway network is on its doorstep, as well as arterial routes, beautiful parklands, golf courses and an abundance of amenities in Andersonstown and Upper Lisburn Road.
- Colin Glen, Ireland's leading adventure park, is also close by, plus much more. Early viewing is strongly recommended!
The property offers bright and spacious living accommodation extending to around 698 sq ft, enjoys a higher than average energy rating (EPC C-77), and is offered for sale chain-free. The well-appointed accommodation is briefly outlined below.
Two good-sized bedrooms, a principal bedroom with a private en-suite shower room and a sizeable living room. There is also access to a separate fitted kitchen and an additional white bathroom suite that has spotlights.
Other qualities include gas-fired central heating and uPVC double glazing, as well as access to communal car parking.
A beautiful apartment with superb convenience, and we have no hesitation in recommending viewing early to avoid disappointment.
A service charge of approximately £70.00per month is payable at present. We recommend that the purchaser and their solicitor confirm the service charge amount and inclusions. The management company is Block Management NI 02830256387.
- GROUND FLOOR
- Communal stairs to;
- APARTMENT ENTRANCE
- To;
- SPACIOUS HALLWAY
- Storage cupboard.
- LIVING ROOM 4.60m x 4.29m (15'1 x 14'1)
- SEPARATE KITCHEN
- Range of high and low level units, single drainer stainless steel sink unit, built-in hob and underoven, extractor fan, spotlights, partially tiled walls, integrated washing machine, integrated fridge and freezer .
- PRINCIPAL BEDROOM 1 3.86m x 3.30m (12'8 x 10'10)
- ENSUITE SHOWER ROOM
- Shower cubicle, electric shower unit, low flush w.c, pedestal wash hand basin, spotlights, extractor fan, tiled walls and floor.
- BEDROOM 2 3.99m x 3.18m (13'1 x 10'5)
- WHITE BATHROOM SUITE
- Bath, low flush w.c, wash hand basin, spotlights, extractor fan, tiled walls and floor.
- OUTSIDE
- Communal car-parking and gardens.


