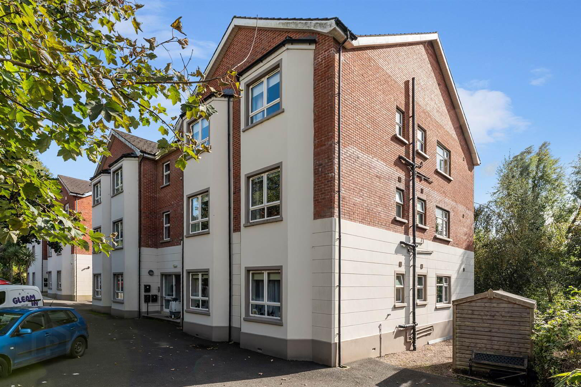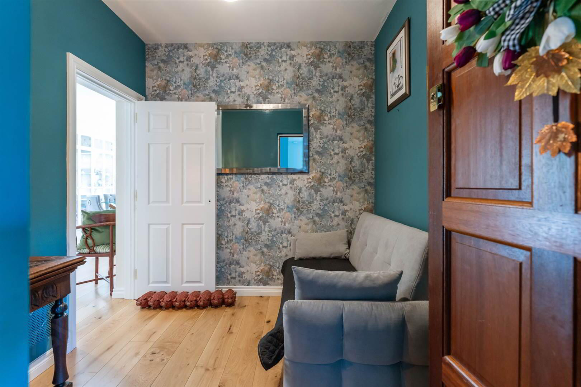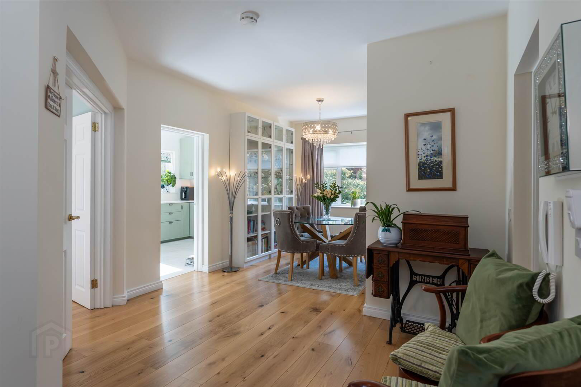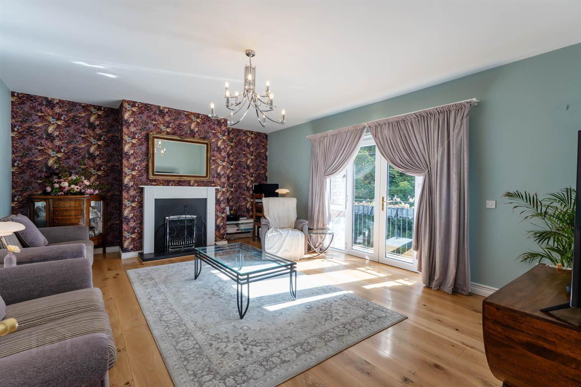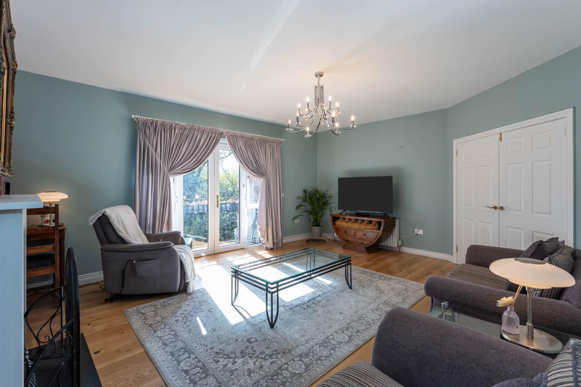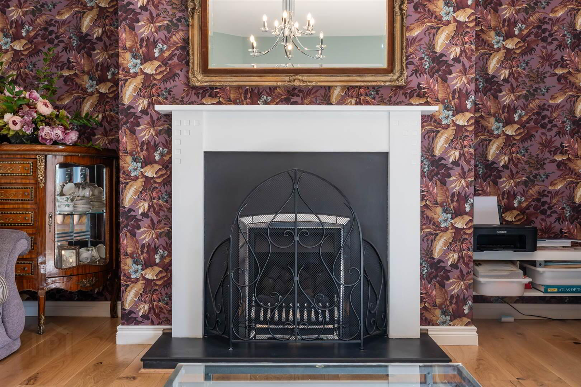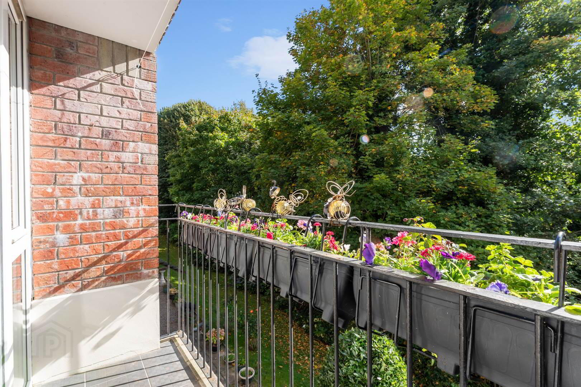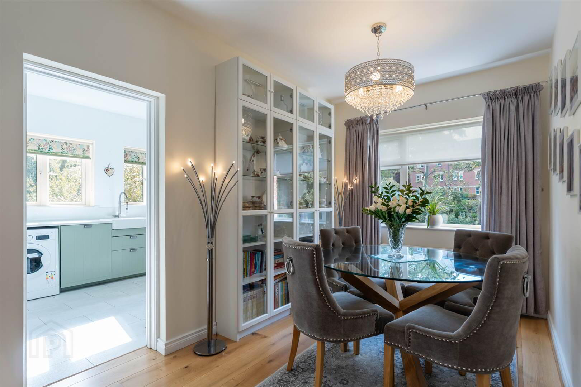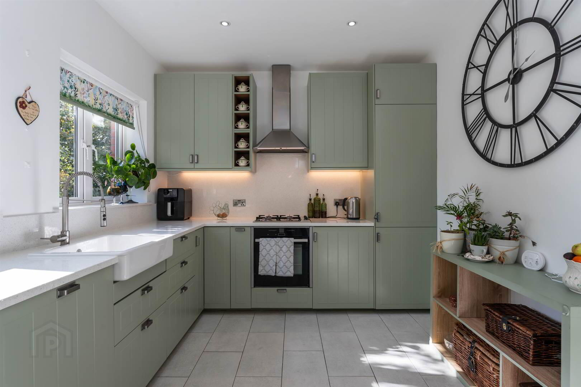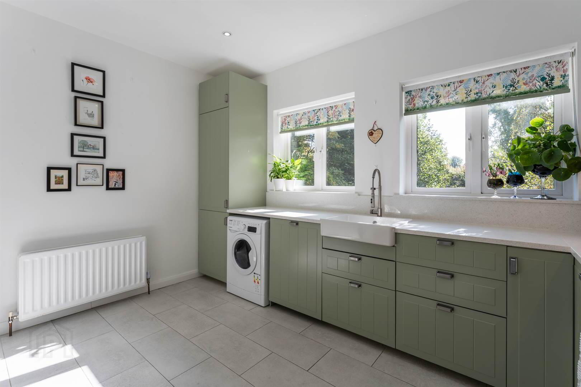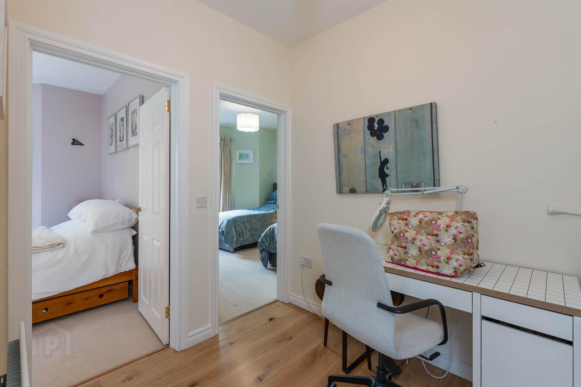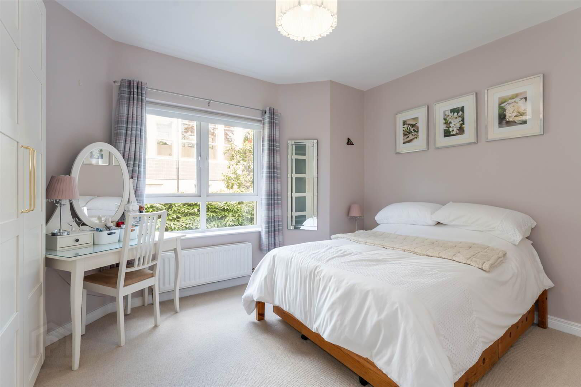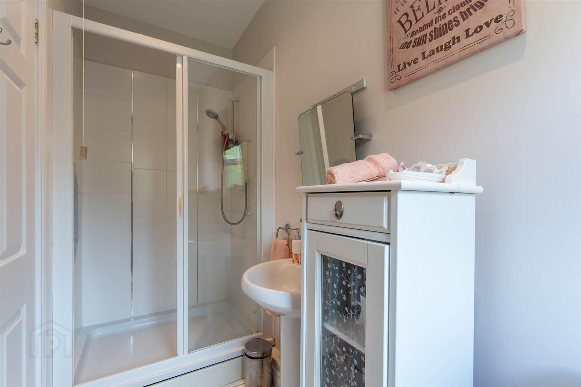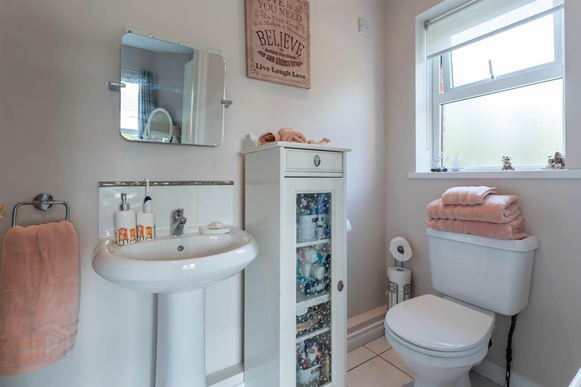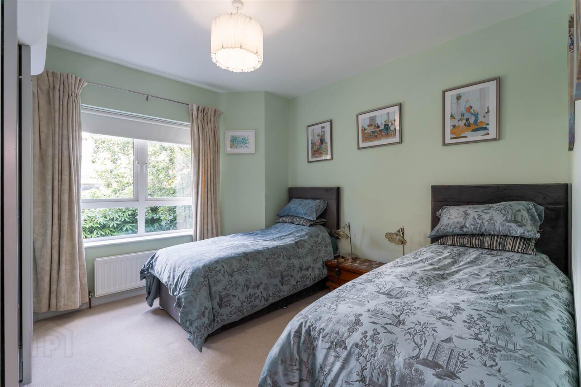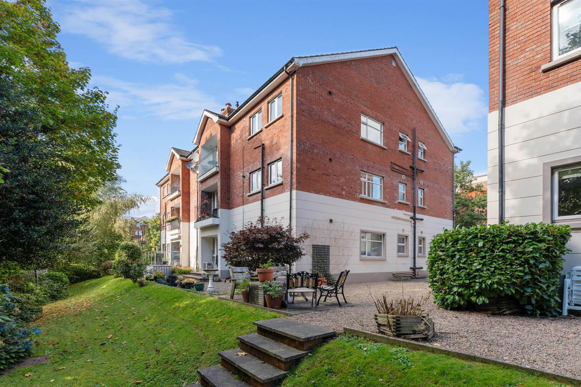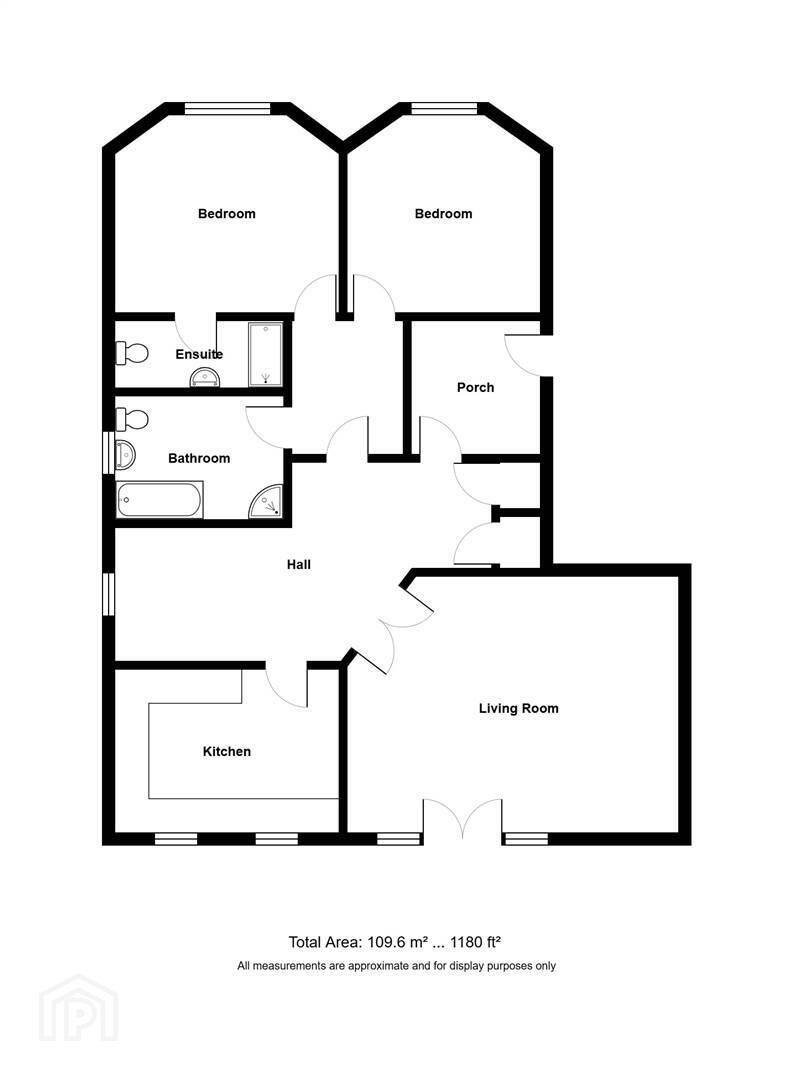Apt 10 Kingsleigh, 31b Kings Road,
East Belfast, Belfast, BT5 6JG
2 Bed Apartment
Offers Over £295,000
2 Bedrooms
2 Receptions
Property Overview
Status
For Sale
Style
Apartment
Bedrooms
2
Receptions
2
Property Features
Tenure
Leasehold
Energy Rating
Heating
Gas
Property Financials
Price
Offers Over £295,000
Stamp Duty
Rates
Not Provided*¹
Typical Mortgage
Legal Calculator
In partnership with Millar McCall Wylie
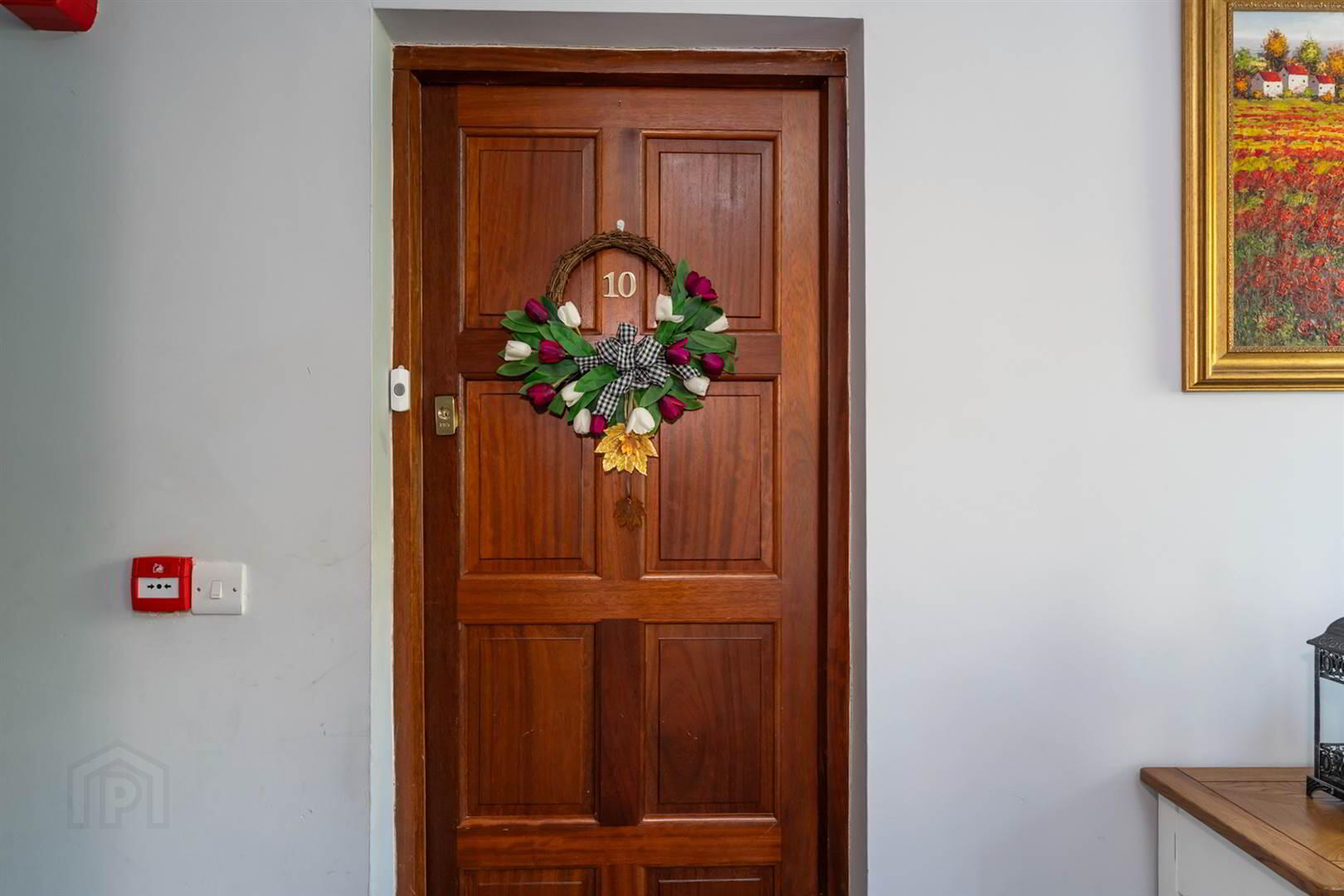
Additional Information
- The facts you need to know...
- Superb first floor two bedroom apartment within a much sought after location, lovingly refurbished in recent years
- Located in an exceptionally quiet south facing setting, tucked away from traffic and noise and surrounded by mature trees
- Backing directly onto the Comber Greenway whilst close to the bustling Ballyhackamore village with its cafes, restaurants, and shops
- The high ceilings and spacious rooms mean it is an ideal downsizing opportunity without compromise on space or comfort
- Drawing room with gas fire opens to a balcony where morning coffee or evening relaxation can be enjoyed
- Spacious inner hall opens to a bright dining area
- Recently fitted stylish kitchen with integrated appliances
- Rear hallway offer privacy with access to the two bedrooms and bathroom
- Ensuite shower room to the main bedroom
- Gas fired central heating and PVC double glazed windows
- Lift access directly to the first floor
- Residents' and visitors' parking for ease and convenience
- Excellent arterial transport links, with easy access to Belfast City Centre and beyond
- All in all a home offering an unmistakable tranquil and peaceful feel throughout with a true sense of nature on the doorstep, yet convenient to the city
"I have enjoyed living here. The apartment is in the perfect location to combine city living and rural idyll. I was initially hesitant about moving from a four bedroom house to a two bedroom apartment as I thought it would feel cramped and claustrophobic but the apartment’s open plan and high ceilings make it feel spacious, light, and airy and tranquil. I’ve enjoyed having coffee on the balcony and watching the birds or listening to snippets of conversations between walkers on the greenway. It’s been a perfect spot for me to downsize to."
Ground Floor
- COMMUNAL ENTRANCE HALL
- Tiled floor. Lift and stairs to the first floor with intercom access for visitors.
First Floor
- PORCH:
- 2.44m x 2.34m (8' 0" x 7' 8")
Hard wood front door. Solid wooden floor. Door to: - INNER HALL/DINING ROOM
- Two built-in storage cupboards. Intercom. Solid wooden floor. Double doors to:
- DRAWING ROOM:
- 5.89m x 4.55m (19' 4" x 14' 11")
Double doors to fireplace with wooden mantel piece and surround, stone hearth and gas fire inset. Double glazed double doors to balcony with views over Comber Greenway and mature trees.
- KITCHEN:
- 3.94m x 2.84m (12' 11" x 9' 4")
Extensive range of high and low level units, open shelving and quartz worktops, upstands and window sill. Belfast sink with chrome swan neck pull-out tap. Integrated appliances include Neff electric under oven, four ring Smeg gas hob, CDA fridge freezer, and Bosch dishwasher. Gas boiler. Stainless steel extractor fan. Plumbed for washing machine. Recessed lighting. Tiled floor. - REAR HALLWAY:
- 2.34m x 2.01m (7' 8" x 6' 7")
Solid wooden floor. - BATHROOM:
- 2.82m x 2.16m (9' 3" x 7' 1")
Four piece white suite comprising corner shower cubicle with Mira Sport shower unit, panelled bath with mixer tap, pedestal wash hand basin with tap, low flush wc, part tiled walls, tiled floor, recessed lighting, extractor fan. - BEDROOM (1):
- 4.04m x 3.33m (13' 3" x 10' 11")
Door to: - ENSUITE SHOWER ROOM:
- Three piece white suite comprising large tiled shower cubicle with Mira Sport shower unit, pedestal wash hand basin with mixer tap and tiled splashback, low flush wc, tiled floor, recessed lighting, extractor fan.
- BEDROOM (2):
- 3.48m x 3.45m (11' 5" x 11' 4")
Outside
- Communal gardens surrounding the apartments, laid in lawns, flowerbeds and mature borders.
Concealed communal bin storage area.
Allocated parking space with additional parking for visitors.
Directions
Travelling along Sandown Road from Ballyhackamore, turn left onto Kings Road, and 31b is on the right hand side immediately after St Columba's Parish Church.


