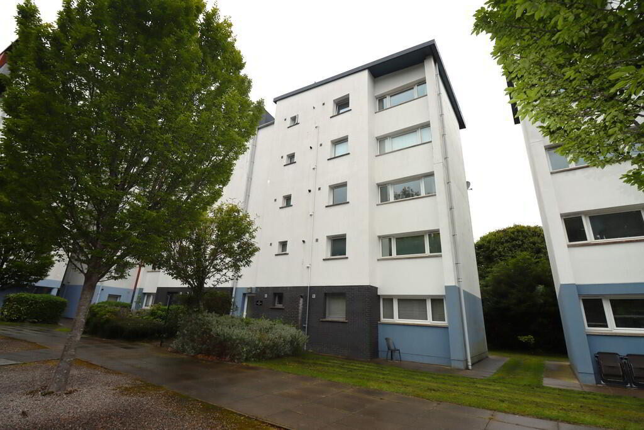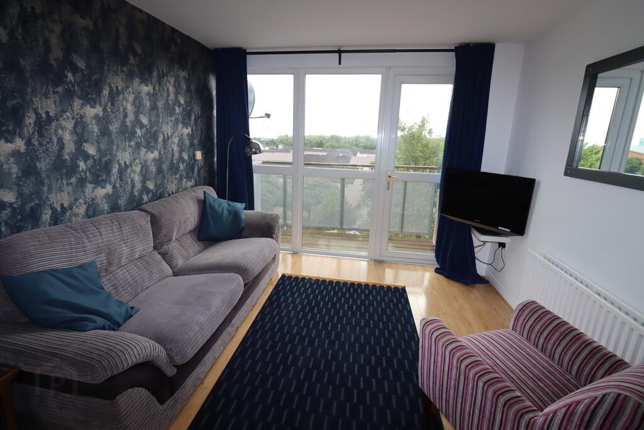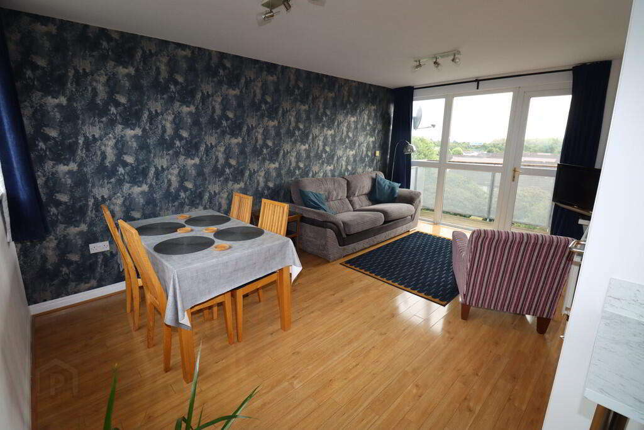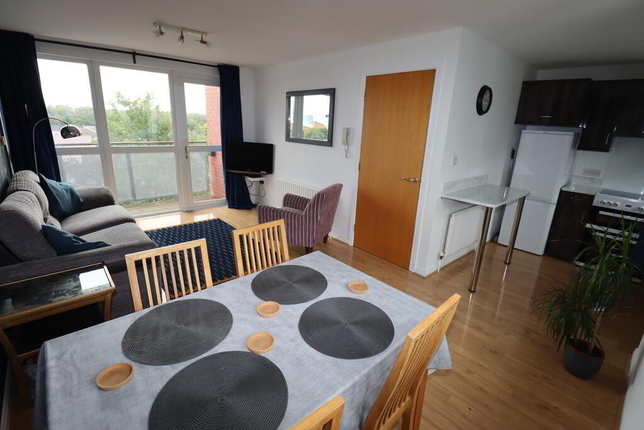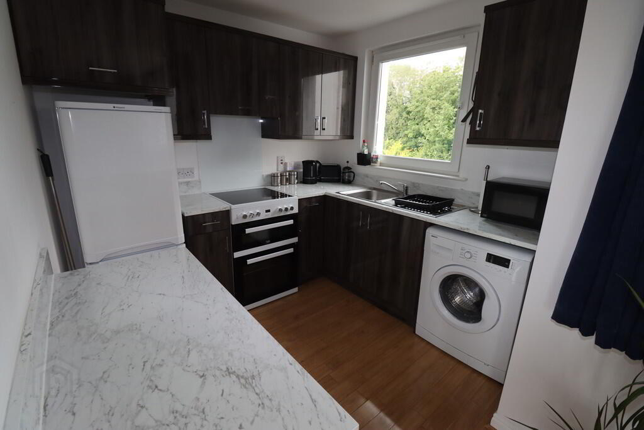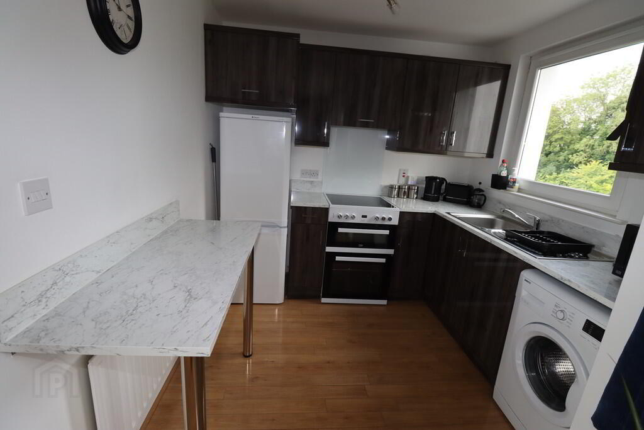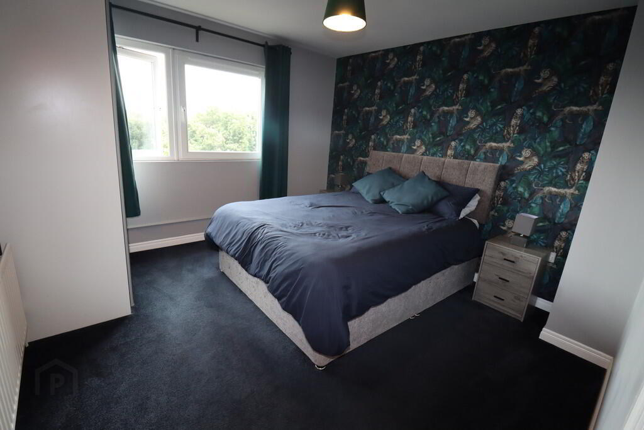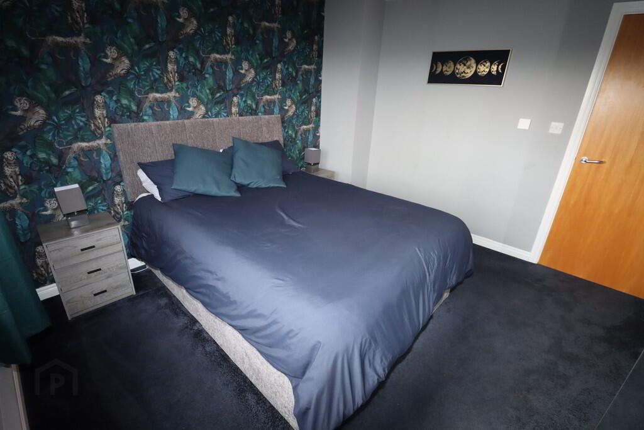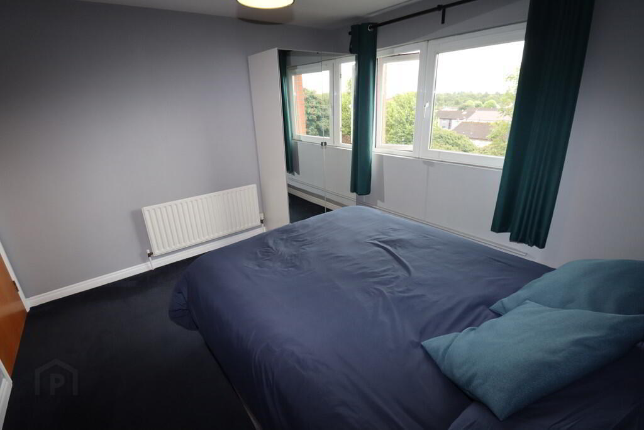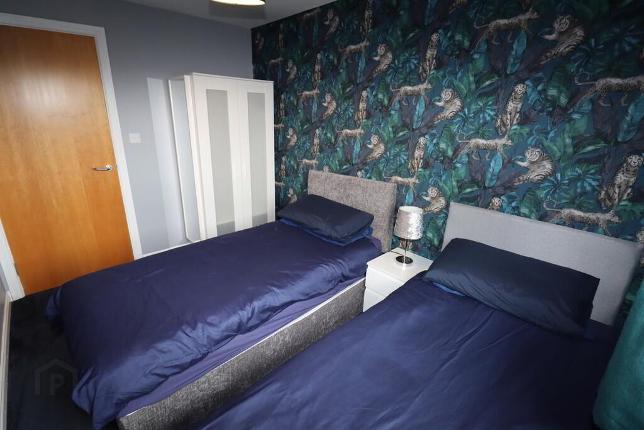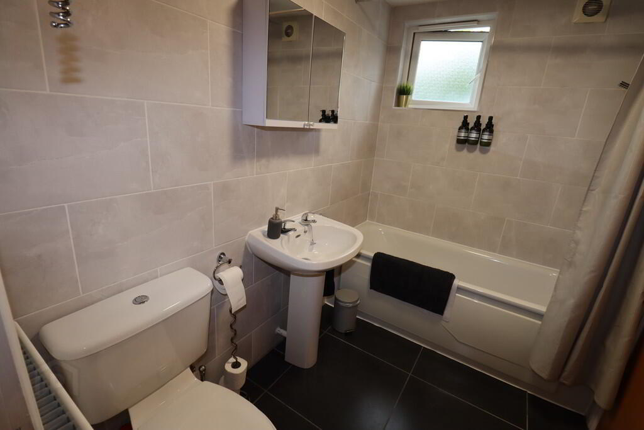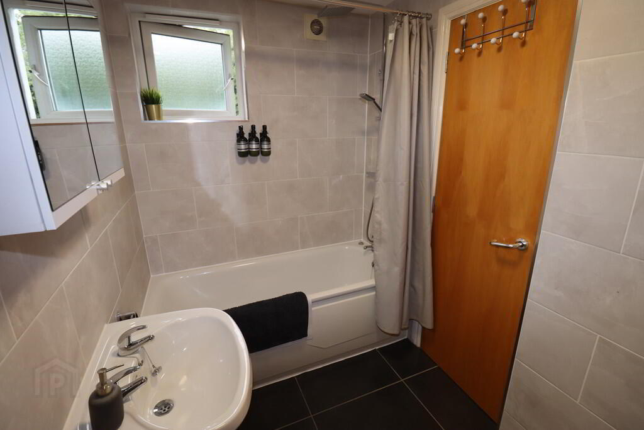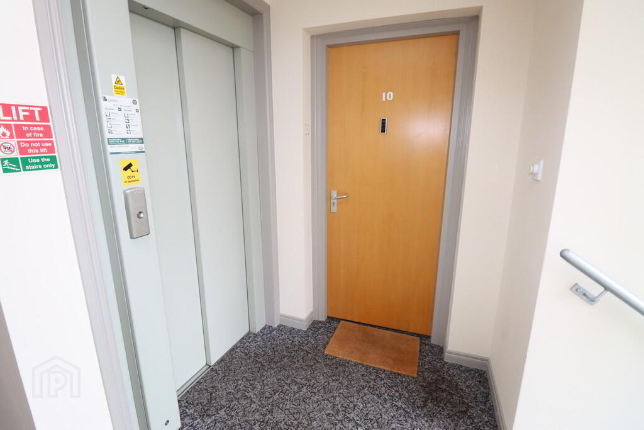Apt 10 Block, D Horizon Building,
676 Shore Road, Belfast, BT15 4HH
2 Bed Apartment
Offers Over £134,950
2 Bedrooms
1 Bathroom
1 Reception
Property Overview
Status
For Sale
Style
Apartment
Bedrooms
2
Bathrooms
1
Receptions
1
Property Features
Tenure
Not Provided
Property Financials
Price
Offers Over £134,950
Stamp Duty
Rates
Not Provided*¹
Typical Mortgage
Legal Calculator
Property Engagement
Views All Time
290
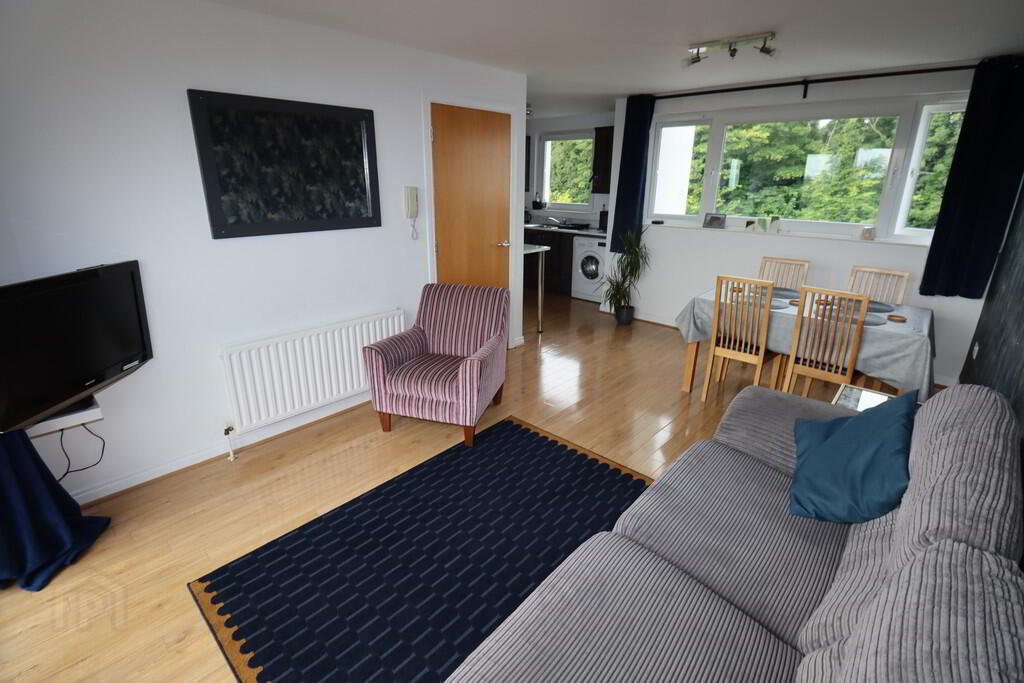
Additional Information
- Top floor apartment in highly popular and convenient location
- 2 Bedrooms
- Modern kitchen, open plan with: lounge/ dining area
- Bright lounge/dining
- Modern bathroom
- Double glazing in uPVC frames/Gas fired central heating
- Lift in building/Designated car parking space
- Located close to excellent schools, shops and public transport facilities
- Easy access in and out of Belfast city centre
- Gated development
Located in a highly popular and convenient area, this superb top floor apartment offers a fantastic opportunity for professionals, first-time buyers, or investors seeking easy access in and out of Belfast City Centre. Positioned within a secure gated development, the property combines privacy with excellent connectivity, benefiting from direct transport links and close proximity to local amenities, shops, and restaurants. Inside, the apartment features two well-proportioned bedrooms, a bright and spacious lounge/dining area filled with natural light, a well-appointed kitchen, and a modern bathroom. The top floor position not only ensures added privacy but also enhances the sense of space and light throughout the home. Early viewing is highly recommended as homes in this particular location don't stay on the market for long!
COMMUNAL ENTRANCE DOORCOMMUNAL ENTRANCE HALLWAY
ENTRANCE HALL Polished wood flooring, built in storage cupboard
LOUNGE/ DINING AREA 17' 6" x 10' 5" (5.33m x 3.18m) Polished wood flooring, access to balcony with decking, open plan to:
KITCHEN 8' 2" x 7' 6" (2.49m x 2.29m) Range of high and low level units, round edge work surfaces, cooking point, extractor hood, plumbed for washing machine, single drainer stainless steel sink unit with mixer taps, splash back, polished wood flooring
BEDROOM (1) 11' 4" x 11' 2" (3.45m x 3.4m)
BEDROOM (2) 11' 4" x 7' 10" (3.45m x 2.39m)
BATHROOM uPVC bath unit, low flush W/C, pedestal wash hand basin, extractor fan, tiled flooring, built in storage cupboard with gas boiler, panelled walls
OUTSIDE Designated car parking space
Gated development


