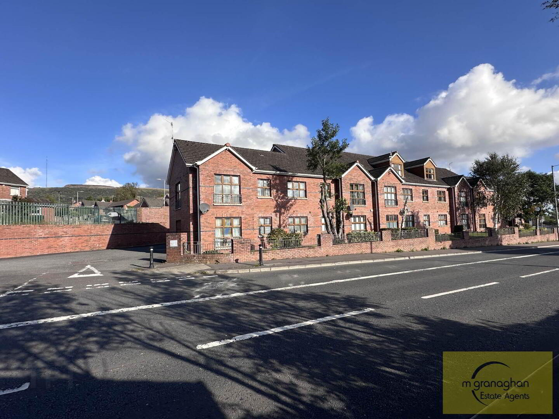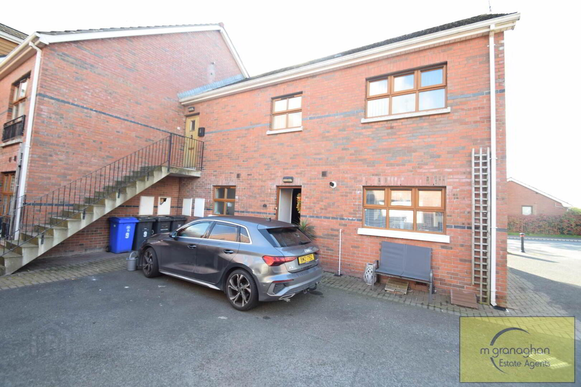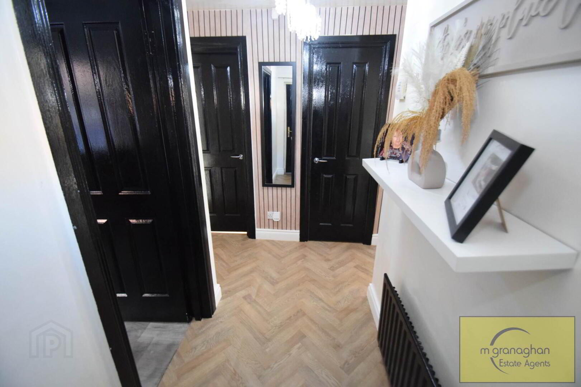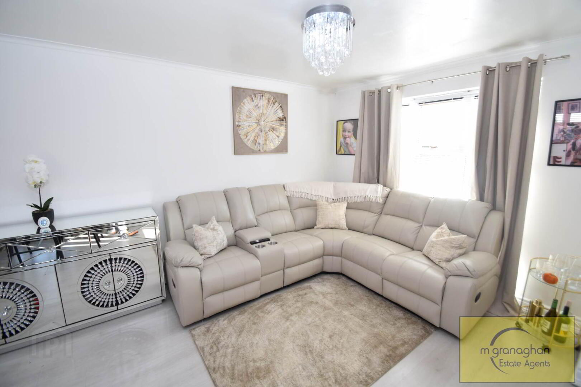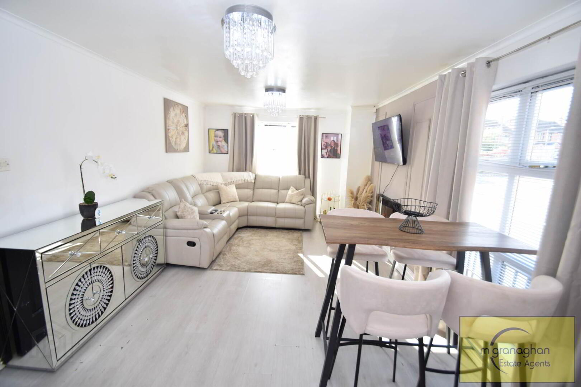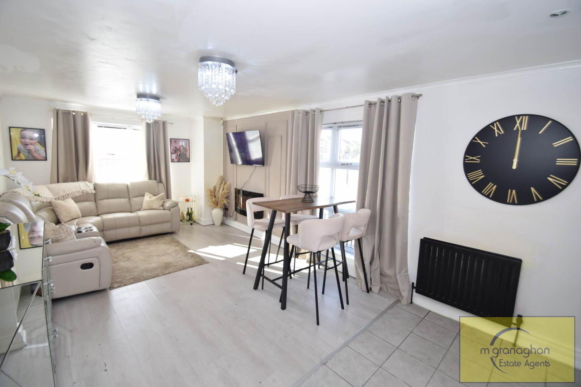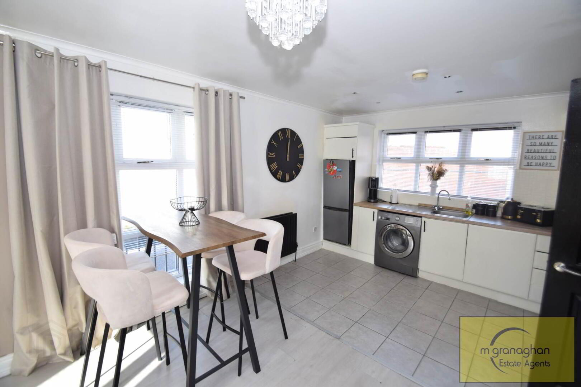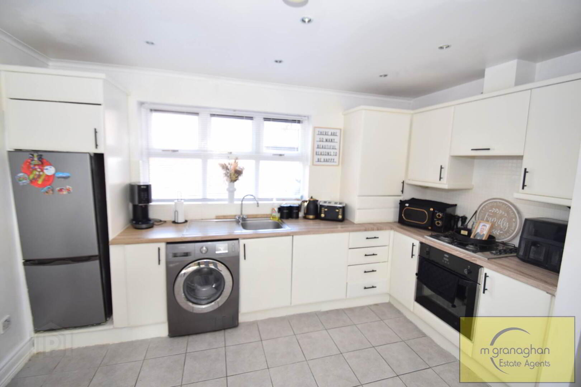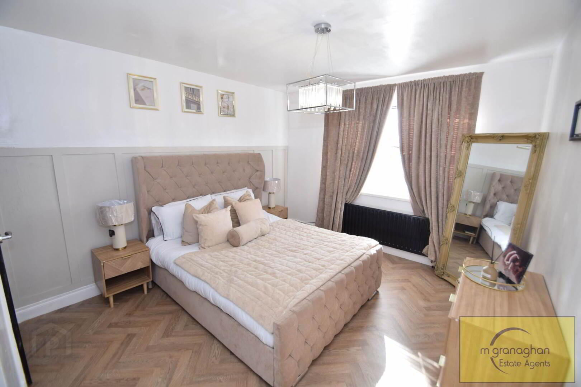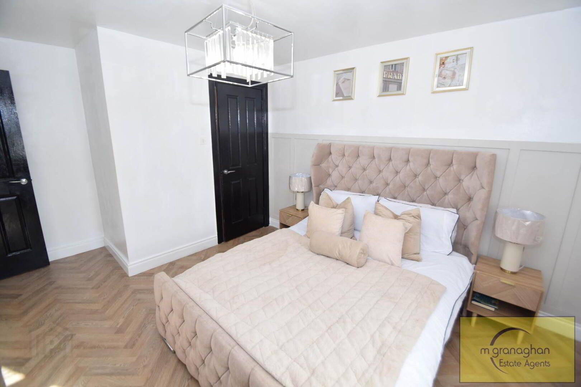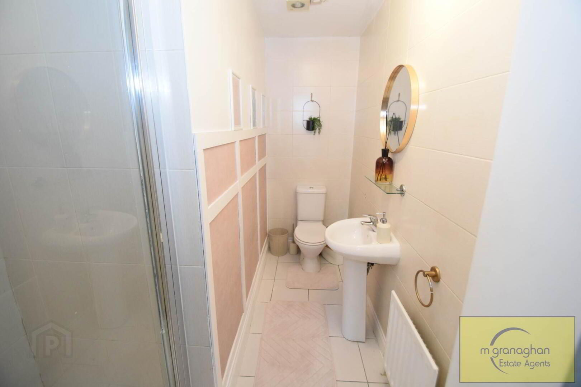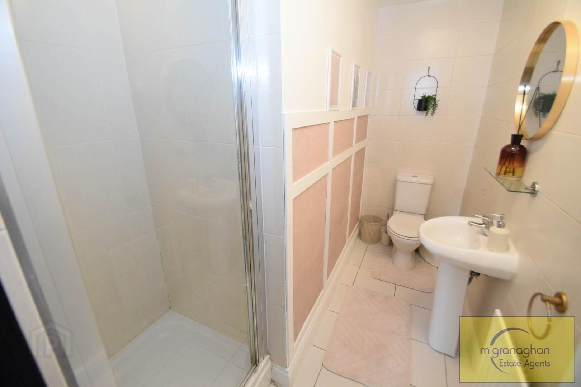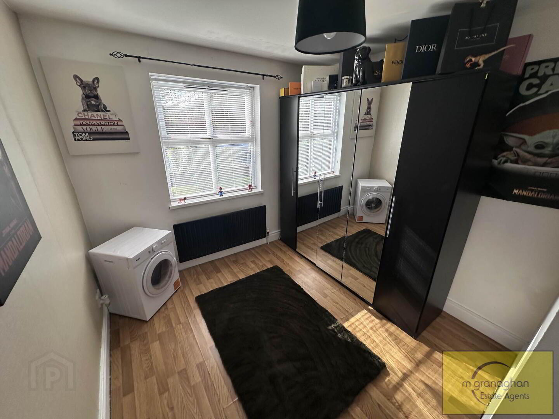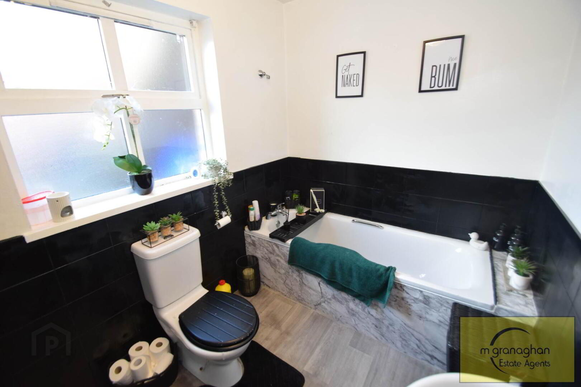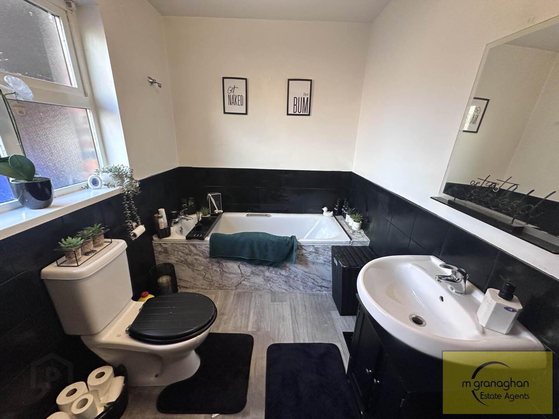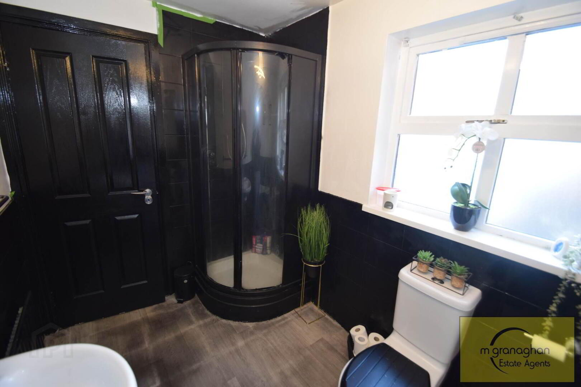Apt 1, Rath Mor,
Stewartstown Road, Belfast, BT11 9FZ
2 Bed Apartment
Offers Over £124,950
2 Bedrooms
1 Bathroom
1 Reception
Property Overview
Status
For Sale
Style
Apartment
Bedrooms
2
Bathrooms
1
Receptions
1
Property Features
Tenure
Leasehold
Heating
Gas
Property Financials
Price
Offers Over £124,950
Stamp Duty
Rates
£959.30 pa*¹
Typical Mortgage
Legal Calculator
In partnership with Millar McCall Wylie
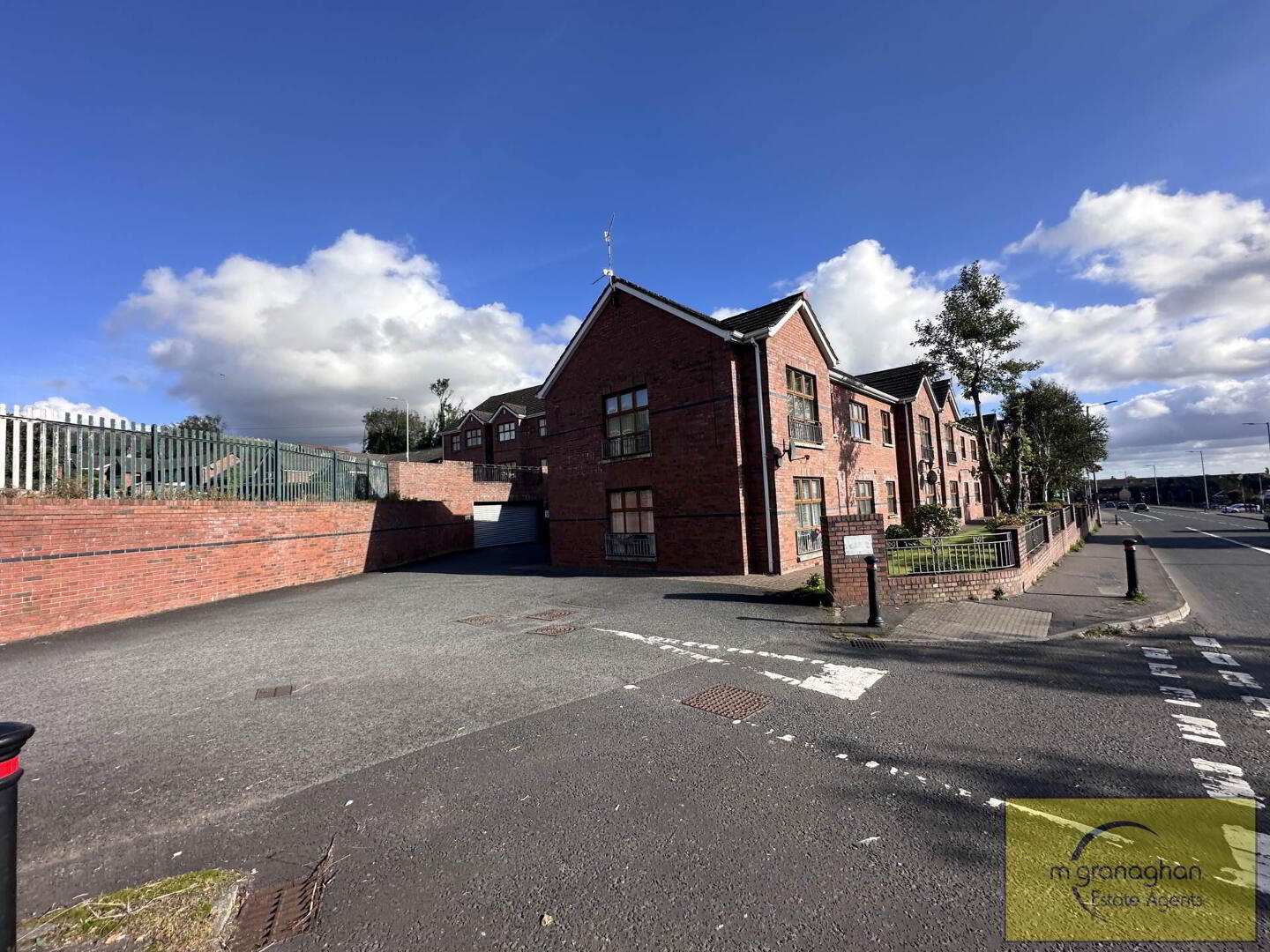
Additional Information
- Stunning Ground Floor Apartment in Very Popular Area Off Stewartstown Road in West Belfast
- Bright & Spacious Accommodation Throughout
- Open Plan Lounge, Kitchen & Dining Room
- Modern Fully Fitted Kitchen with Integrated Appliances
- Two Good Sized Bedrooms; Master with Ensuite
- Family Bathroom Suite with Both Panel Bath & Walk in Shower Cubicle
- Gas Fired Central Heating with Double Glazed Windows Throughout
- Parking Facilities Available for Secure Parking
- Next to a Wide Range of Local Amenities & Transport Routes
- Will Appeal To a Wide Range of Potential Buyers
The property briefly comprises a bright and airy reception room which is open to the kitchen / dining area. The fully fitted kitchen is modern and fully equipped with integrated, high-end appliances. Across the hall, you will find two generously sized bedrooms, both well-lit and providing ample storage space. The master is a true retreat, offering access to a sleek ensuite with walk in shower cubicle.
The property also features a full bathroom with panel bath and separate walk-in shower cubicle, sink and WC. The bathroom boasts a modern design, creating a tranquil and relaxing environment where you can unwind after a long day.
Additional benefits to this fabulous, ground floor apartment would be the gas fired central heating, double glazed windows throughout and car parking facilities to front.
Overall, this apartment in Rath Mor offers a comfortable and convenient living space in a peaceful location. Whether you`re a first-time buyer, downsizing, or looking for an investment property, this apartment is sure to impress. We highly recommend viewing this property to fully appreciate all that it has to offer.
Ground Floor
ENTRANCE
OPEN LOUNGE / KITCHEN / DINING - 24'0" (7.32m) x 11'4" (3.45m)
Dining: Laminate
Kitchen: Range of high & low level units, formica work surfaces, stainless steel sink drainer, integrated hob & oven, plumb for washing, part tiled walls, ceramic tiled floors
BEDROOM (1) - 11'5" (3.48m) x 15'2" (4.62m)
Vinyl flooring, access to ensuite
ENSUITE - 11'10" (3.61m) x 6'0" (1.83m)
Walk in shower screen, pedestal wash hand basin, low flush W/C, part tiled walls, ceramic tiled floors
BEDROOM (2) - 11'9" (3.58m) x 8'10" (2.69m)
Laminate flooring
BATHROOM - 11'2" (3.4m) x 6'8" (2.03m)
White family suite with panel bath with separate walk in shower cubicle, pedestal hand wash basin, low flush W/C, part tiled walls, vinyl flooring
Notice
Please note we have not tested any apparatus, fixtures, fittings, or services. Interested parties must undertake their own investigation into the working order of these items. All measurements are approximate and photographs provided for guidance only.


