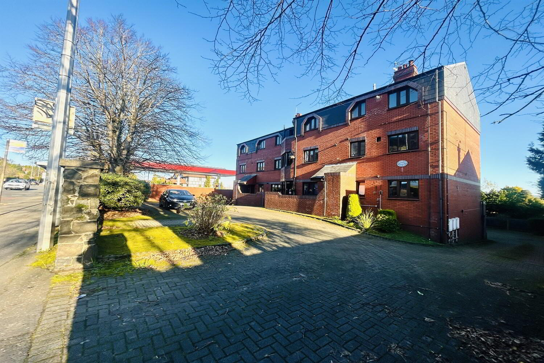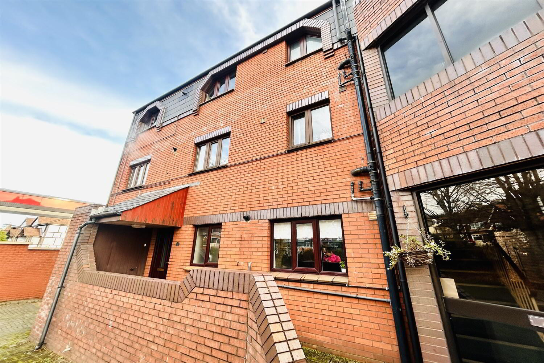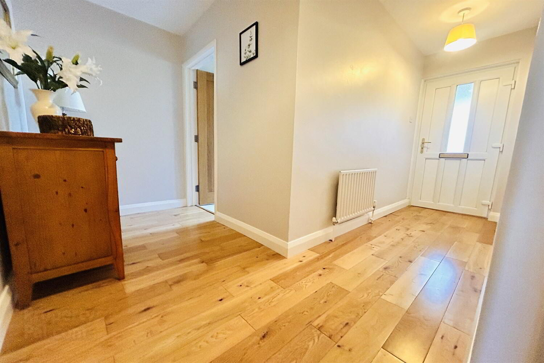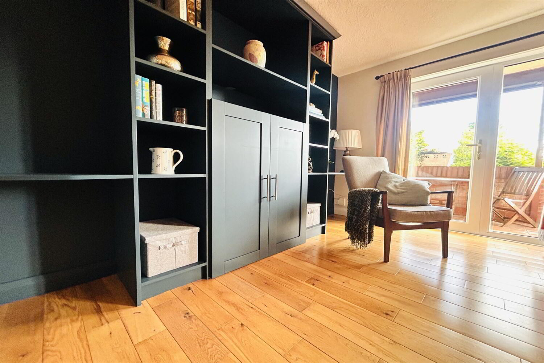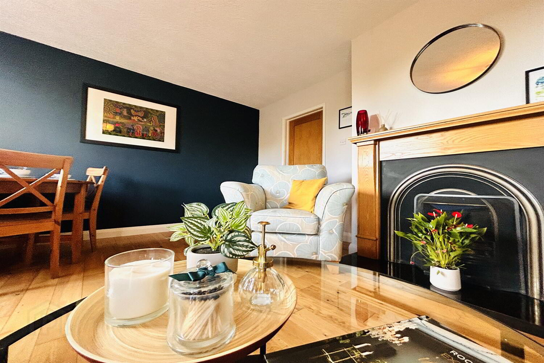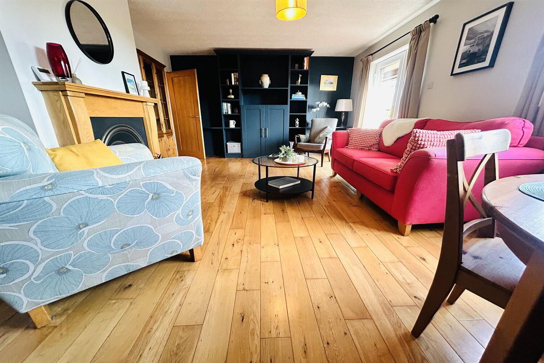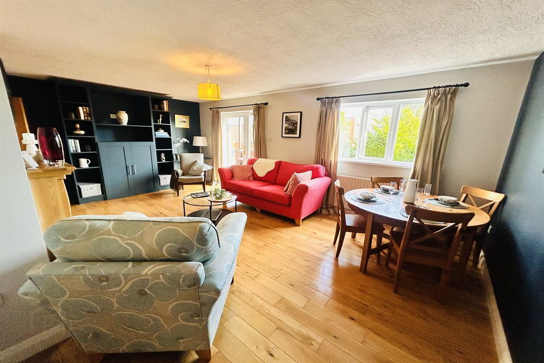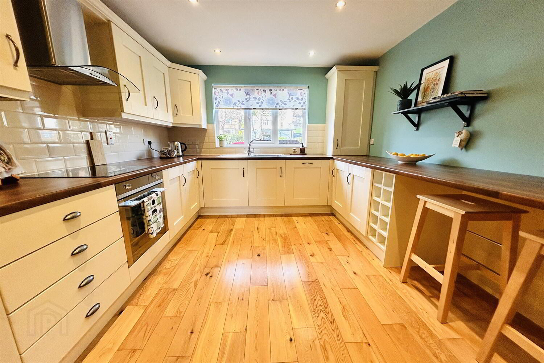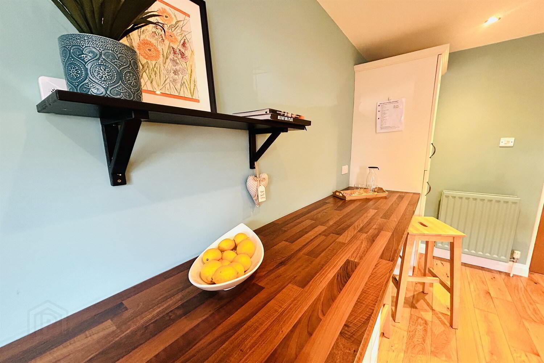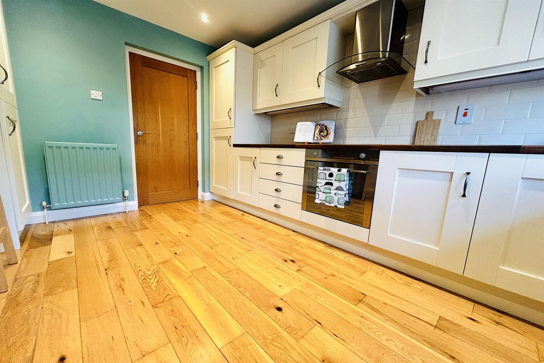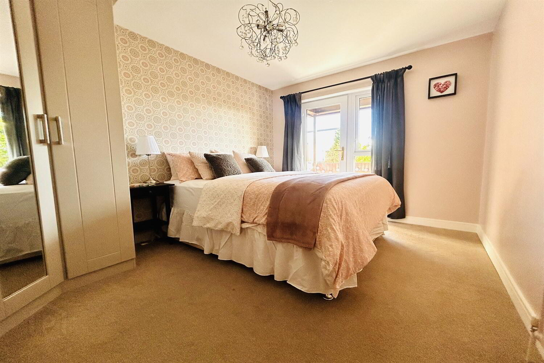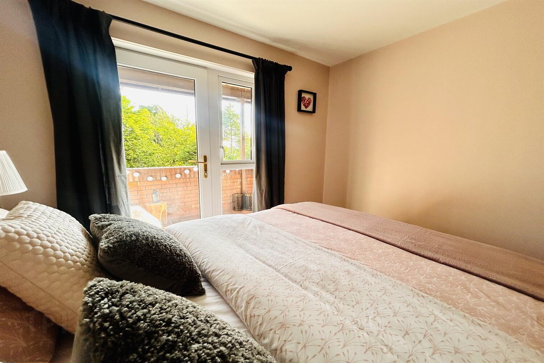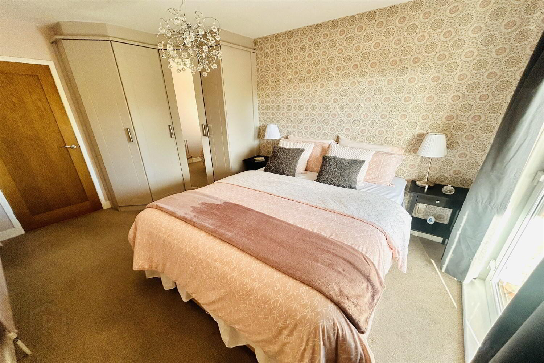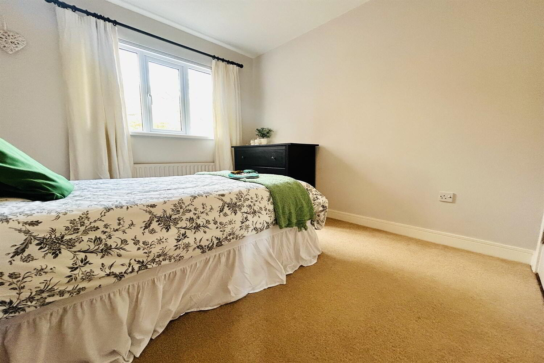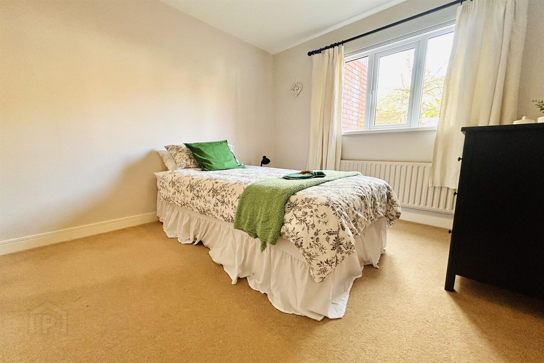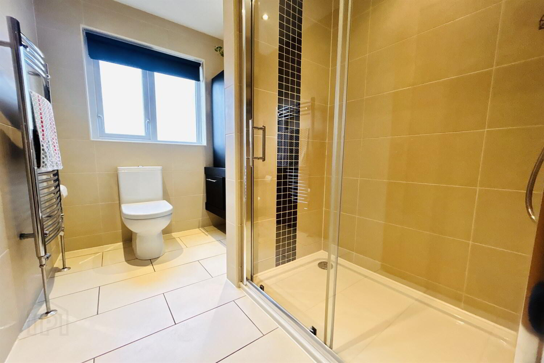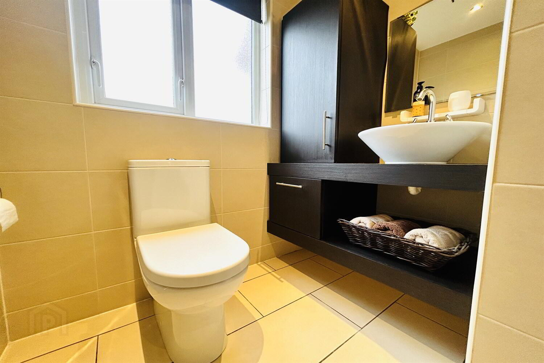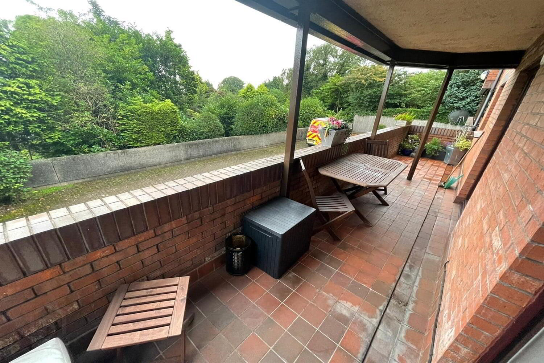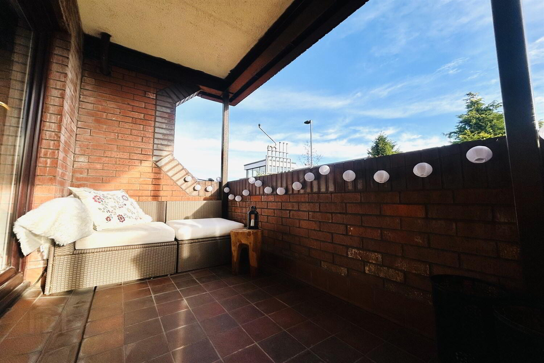Apt 1 Ardrigh Court, 737c Antrim Road,
Belfast, BT15 4EL
2 Bed Apartment
Sale agreed
2 Bedrooms
1 Bathroom
1 Reception
Property Overview
Status
Sale Agreed
Style
Apartment
Bedrooms
2
Bathrooms
1
Receptions
1
Property Features
Tenure
Not Provided
Heating
Gas
Broadband Speed
*³
Property Financials
Price
Last listed at Offers Over £179,950
Rates
£1,295.06 pa*¹
Property Engagement
Views Last 7 Days
129
Views Last 30 Days
914
Views All Time
8,882
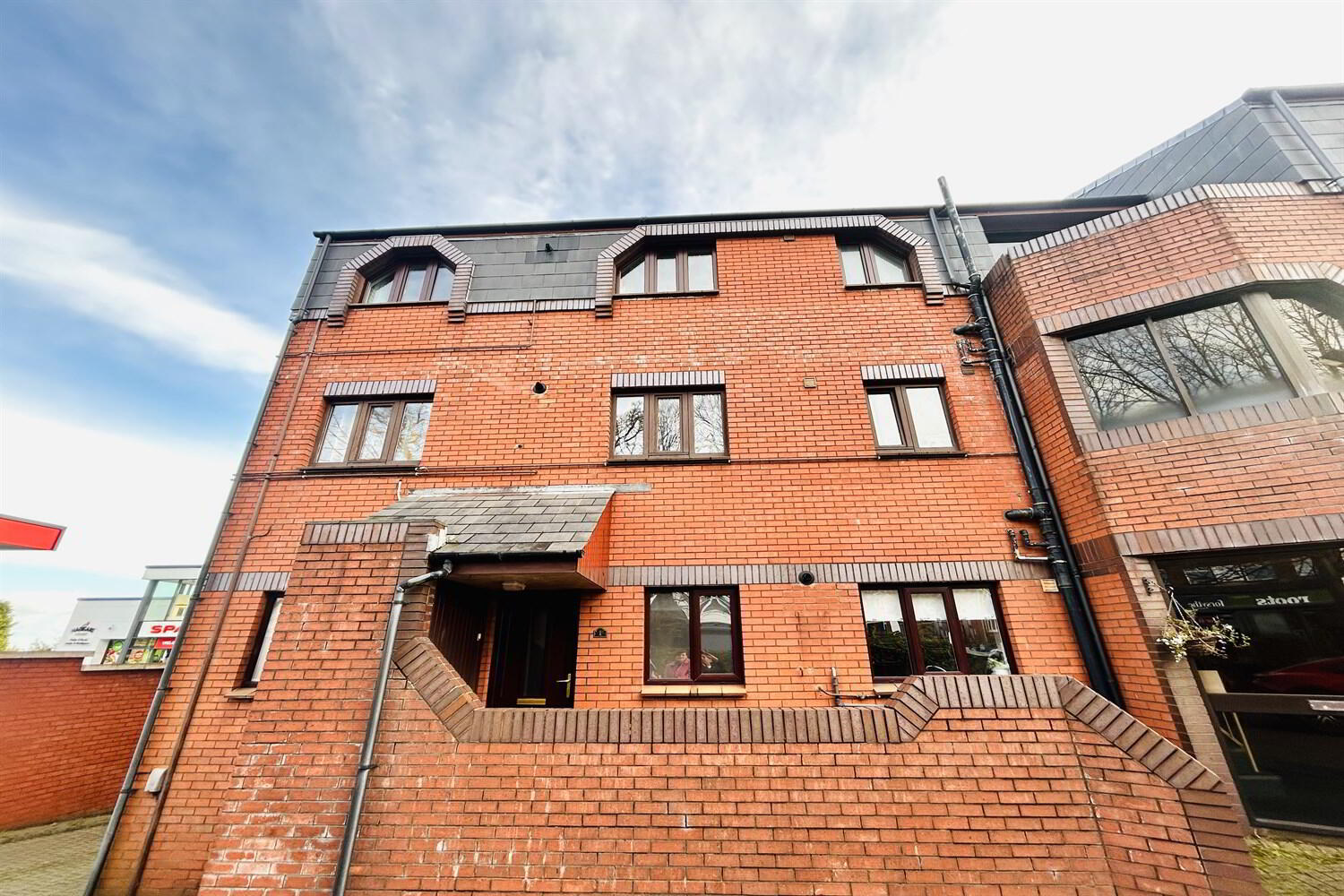
Additional Information
- Spacious ground floor apartment
- Off street parking & garage
- Two generous bedrooms
- No onward chain
- Modern fully fitted kitchen with space for casual dinning
- Gas central heating
- uPVC double glazing throughout
- Close proximity to local amenities
- Easy access to main transports links
The property benefits from gas central heating and uPVC double glazing throughout, ensuring a warm and comfortable living space all year round. The apartment also comes with the added bonus of off-street parking and a garage, providing ample space for all your storage needs.
Conveniently located in close proximity to local amenities and with easy access to main transport links, this property is perfect for those looking for a comfortable and convenient lifestyle. The property is also being sold with no onward chain, making it an ideal choice for first-time buyers or those looking to downsize. Service charge is £45 per month and ground rent is £30 per year.
Don't miss out on the opportunity to make this warm and inviting apartment your new home. Contact us today to arrange a viewing and see for yourself everything that Apt 1 Ardrigh Court has to offer.
Reception 1 6.02m (19'9) x 3.98m (13'1)
Oak engineered flooring, open fire, uPVC double glazing and access to balcony.
Kitchen 3.97m (13'0) x 2.96m (9'9)
Comprises of a range of high of and low level units, Formica worktops, stainless steel sink unit, uPVC double glazing, breakfast bar, Oak engineered flooring
Main Bedroom 4.01m (13'2) x 2.87m (9'5)
uPVC double glazing, carpet flooring and built in storage
Bedroom 2 2.85m (9'4) x 2.95m (9'8)
uPVC double glazing, carpet flooring and single panel radiator
Bathroom 2.43m (8') x 1.77m (5'10)
Tiled flooring and walls, enclosed shower cubicle, white pedestal hand basin and low flush WC

