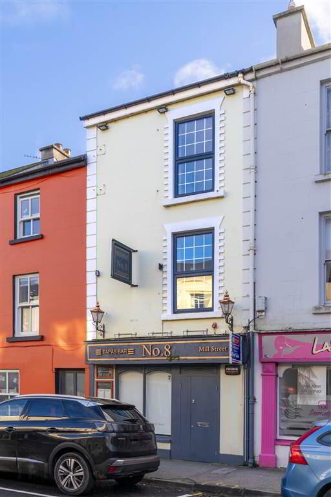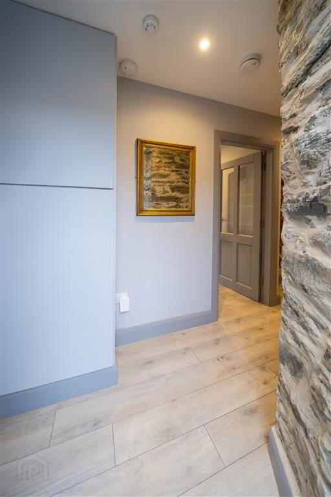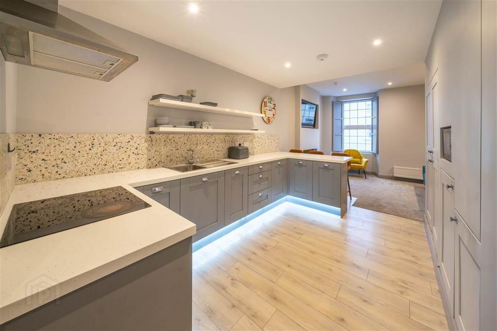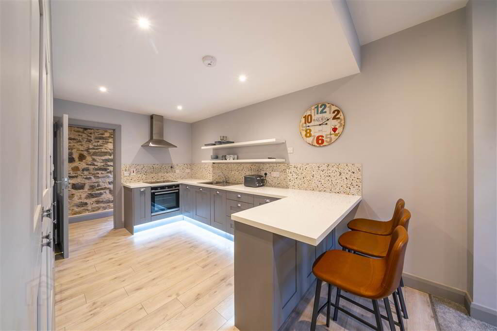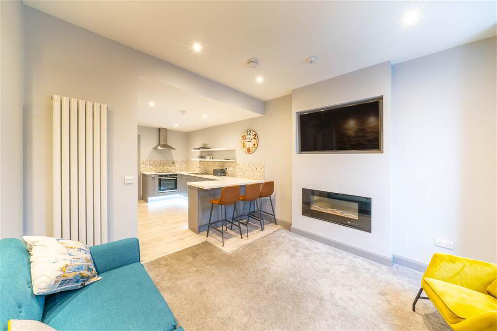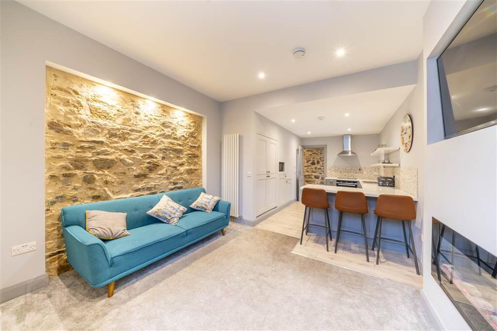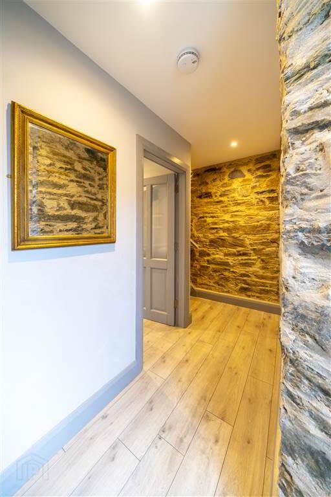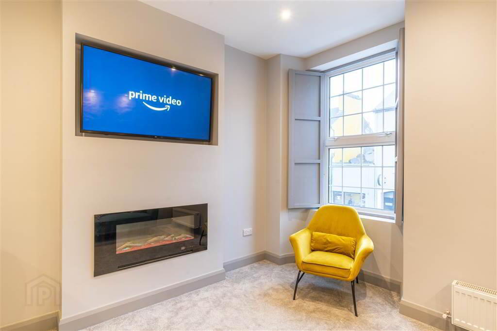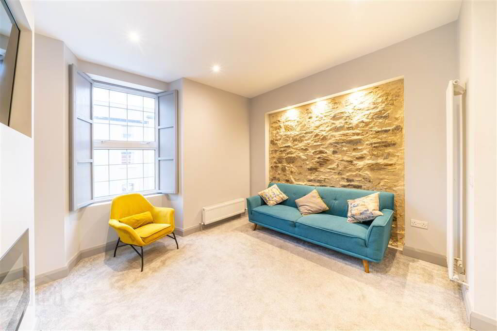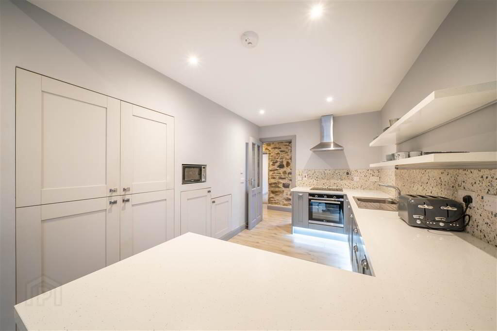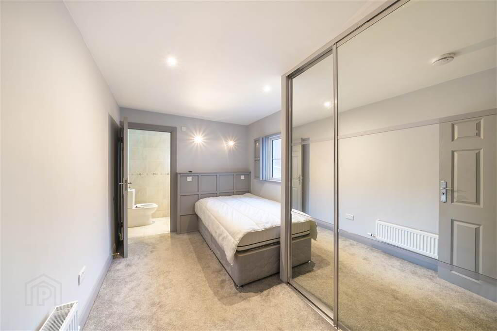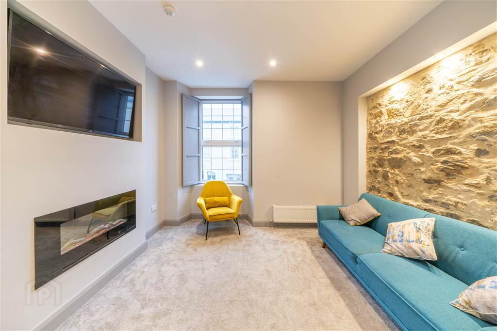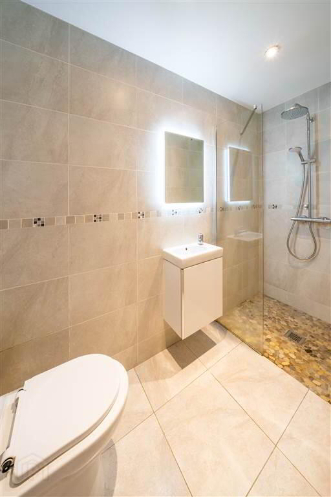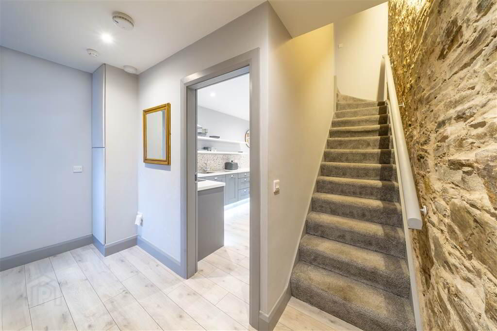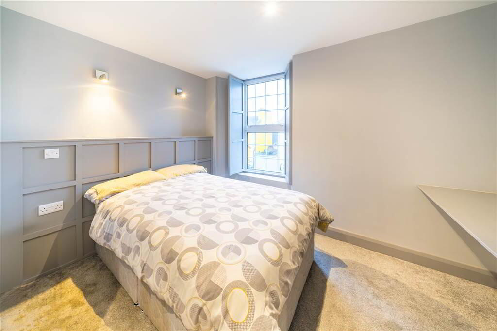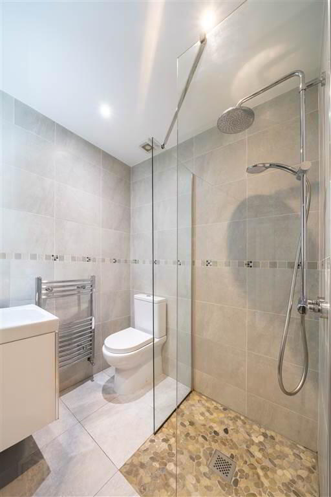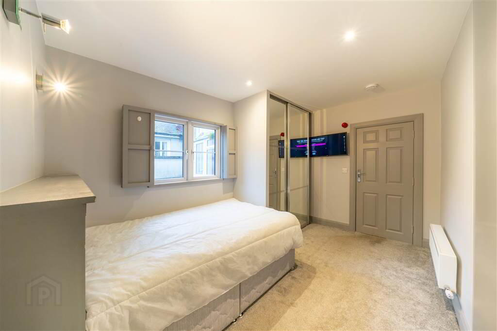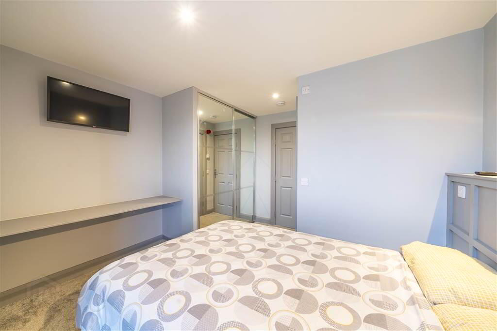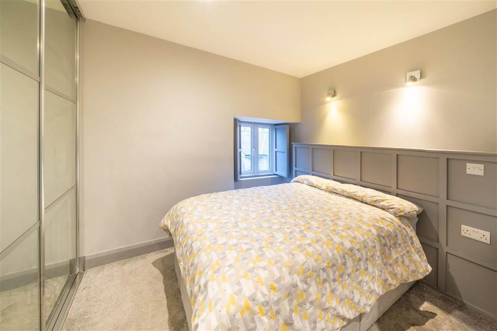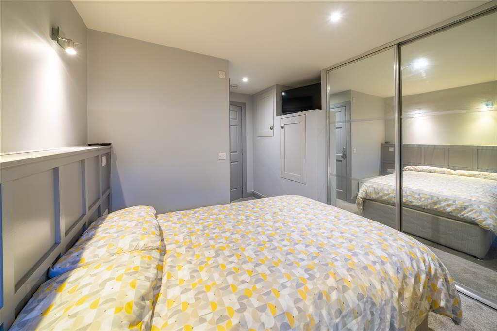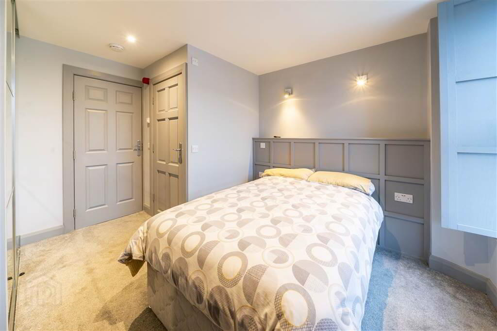Apartment, No. 8 Tapas Bar,
Mill Street, Westport, Mayo, F28XW14
3 Bed Apartment
Asking Price €350,000
3 Bedrooms
Property Overview
Status
For Sale
Style
Apartment
Bedrooms
3
Property Features
Tenure
Not Provided
Heating
Gas
Property Financials
Price
Asking Price €350,000
Stamp Duty
€3,500*²
Property Engagement
Views Last 7 Days
60
Views Last 30 Days
273
Views All Time
427
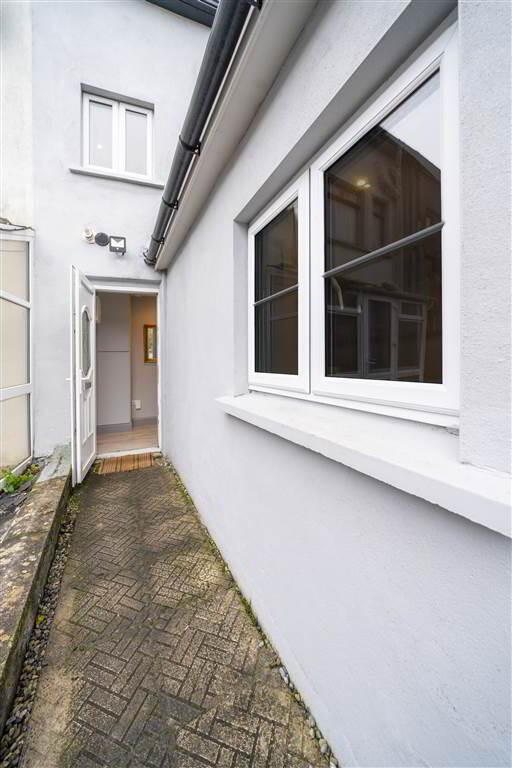
Additional Information
- Central Location in the heart of Westport
- 3 bedroom fully refurbished duplex apartment extending to 900 sq. ft.
- Expertly finished and presented to excellent condtion throughout
- 3 bedrooms all with ensuite bathrooms
- Being Sold fully furnished
LOCATION – Located on Mill Street close to the Clock, High Street and Bridge Street in heart of Westport. This is convenient to a host of excellent shopping, cafes, bars and restaurants. More, specifically, the Apartment is located about No 8 Tapas Bar and with access from the rear along Mill Street car park.
Westport is a thriving picturesque town located on the Wild Atlantic way. Long renowned as a tourist/visitors destination, Westport offer is well connected with road and rail and is within 40 minutes of Ireland West Airport.
DESCRIPTION - Comprises a superb high quality 3 bedroom duplex apartment over first and second floors. Being full self contained and having its own door from the rear, the property was completely and refurbished about 3 years ago by the present owners.
· 3 bedrooms ensuite bedrooms
· High quality finishes throughout
· Fully fitted contemporary kitchen with granite splash back and counters
· Timber panelled walls to bedrooms
· Double glazed pvc windows
· Fully insulated
· Feature pointed stone walls to stairwell
· High quality sanitary ware and heated towel rails to all ensuite bathrooms
· Hardwood flooring to living/kitchen
· Excellent use of lighting throughout
· Fitted wardrobes to bedrooms
· Carpet floor to bedrooms and staircase
· Gas fired central heating
SERVICES – The property is connected to all main services including sewerage, water, electricity.
BER - D2 117393355
ASKING PRICE : €350,000
VIEWINGS:
Appointment only with sole selling agents O' Toole & Co. (098) 28000 or email [email protected]
First Floor
- ENTRANCE HALL:
- 1.08m x 3.61m (3' 7" x 11' 10")
Part pointed stone walls, timber floor - LIVING ROOM:
- 3.59m x 3.14m (11' 9" x 10' 4")
Part pointed stone walls, carpeted floor, electric fire, spot lights - KITCHEN:
- 3.95m x 2.54m (12' 12" x 8' 4")
Fitted kitchen, granite counter, recessed spot lights, all fitted appliances
Second Floor
- BEDROOM (1):
- 2.59m x 3.89m (8' 6" x 12' 9")
Carpeted floor, fitted wardrobes, recessed spot lights - ENSUITE SHOWER ROOM:
- 1.07m x 2.57m (3' 6" x 8' 5")
Tiled walls, tiled floor, double shower, wc,, whb, mirror, spot ligthts to ceiling
Third Floor
- BEDROOM (2):
- 2.15m x 2.82m (7' 1" x 9' 3")
Carpeted floor, fitted wardrobes, window shutter - ENSUITE SHOWER ROOM:
- 1.31m x 1.72m (4' 4" x 5' 8")
Tiled walls, tiled floor, double shower, wc, whb, mirror, heated towel rail, spot lights to ceiling - BEDROOM (3):
- 2.34m x 3.48m (7' 8" x 11' 5")
Carpeted floor, fitted wardrobes, window shutter - ENSUITE SHOWER ROOM:
- 1.73m x 1.32m (5' 8" x 4' 4")
Tiled walls, tiled floor, double shower, wc, whb, mirror, heated towel rail, spot lights to ceiling
Directions
8 Mill Street, Westport, F28 XW14

