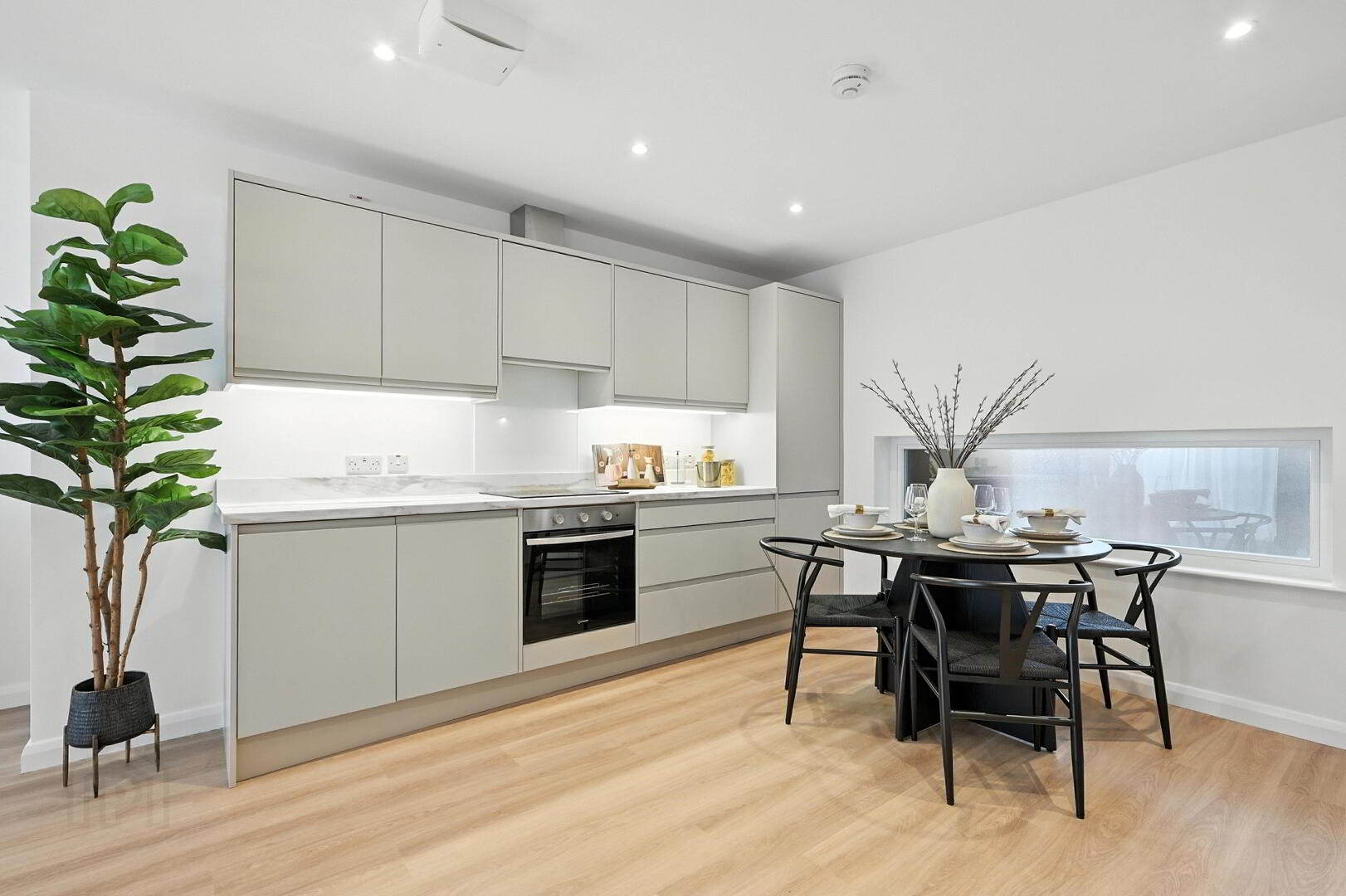Apartment C1, Soho Foundry,
Townsend Street, Belfast, BT13 2ES
1 Bed Ground Floor Apartment
This property forms part of the Soho Foundry development
Sale agreed
1 Bedroom
1 Bathroom
1 Reception
Property Overview
Status
On Release
Style
Ground Floor Apartment
Bedrooms
1
Bathrooms
1
Receptions
1
Property Features
Size
50.1 sq m (539 sq ft)
Tenure
Not Provided
Heating
Gas
Property Financials
Price
Asking Price £129,950
Rates
Not Provided*¹
Property Engagement
Views All Time
213

This property may be suitable for Co-Ownership. Before applying, make sure that both you and the property meet their criteria.
Soho Foundry Development
| Unit Name | Price | Size | Site Map |
|---|---|---|---|
| Soho Foundry, Site C1 Townsend Street | Sale agreed | 539 sq ft |
Soho Foundry, Site C1 Townsend Street
Price: Sale agreed
Size: 539 sq ft

Soho Foundry is a collection of new bulid turn key 1 & 2 bedroom city centre apartments that offer the very best in convenient, modern living. The new Ulster University Campus at York Street in this quarter of the city is now rated as the best in Ireland, and is within a short 5 minute walk. Everything that this vibrant part of the city has to offer is within a few minutes walk - the restaurants and bars of Cathedral Quarter, Belfast’s nightlife hub, shopping and entertainment at Castle Court and Victoria Square, live entertainment at The Grand Opera House and SSE Arena and the new Grand Central Station for reaching all parts north and south
Townsend Street’s industrial development in the 1800s was instrumental in making “Boomtown Belfast” - the largest city in Ireland at the start of the 1900s. The Soho Foundry on Townsend Street developed and fabricated the largest steam turbine in Ireland, and was innovative in the implementation of allowing power to be generated from weak flowing rivers, and paved the way for the significant expansion of Belfast’s industrial footprint. The owner of the foundry was Robert Shipboy McAdam - a remarkable Presbyterian industrialist and Gaelic Scholar who worked tirelessly as a bridge between Belfast’s cultures, faiths and communities. He recruited a workforce from both communities based on merit alone and left a profound mark on Belfast’s social and cultural history.
GROUND FLOOR
PATRIO AREA:
KITCHEN/LIVING/DINING: 26' 7" x 11' 6" (8.1m x 3.51m) max
BEDROOM: 13' 2" x 8' 7" (4.01m x 2.62m)
SHOWER ROOM: 7' 11" x 4' 3" (2.41m x 1.3m)
UTILITY: 5' 1" x 3' 1" (1.55m x 0.94m)

