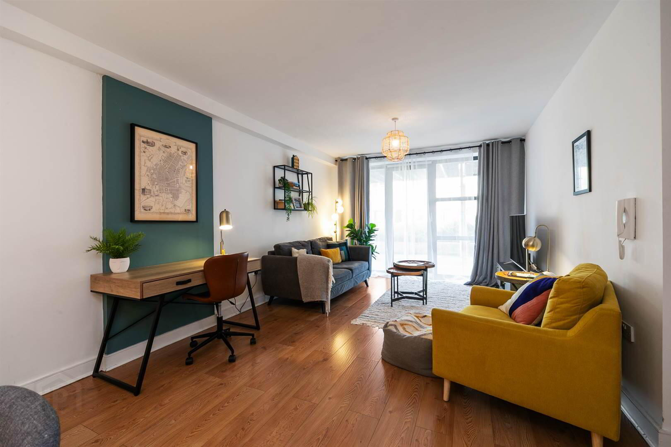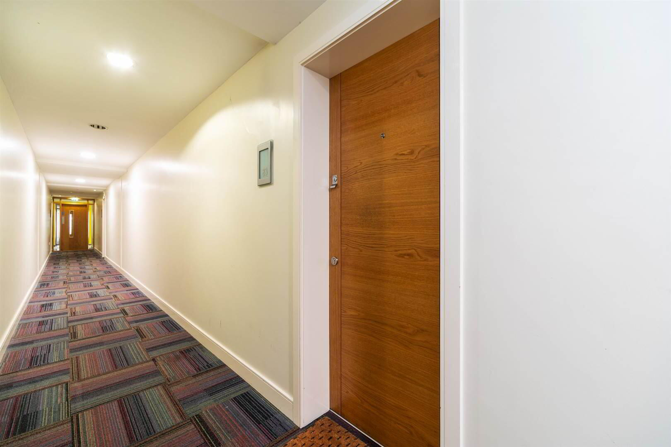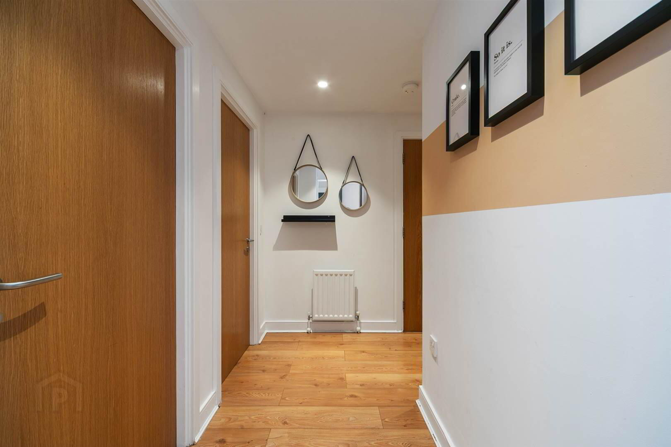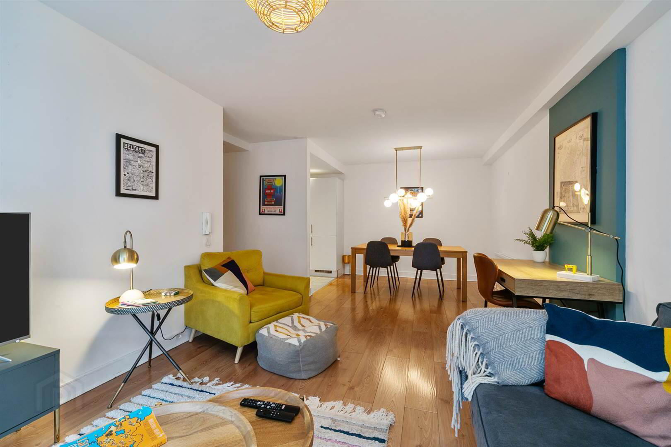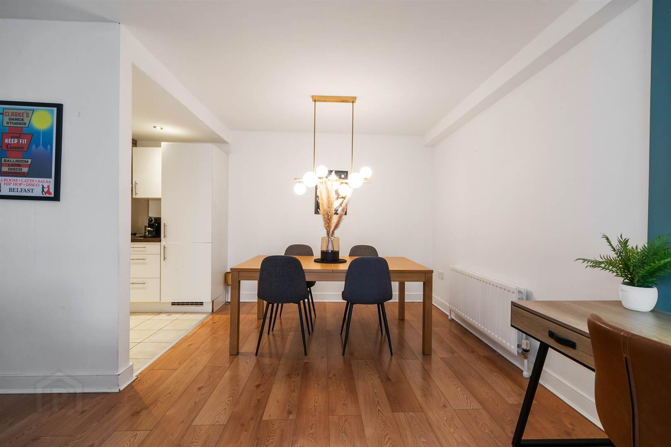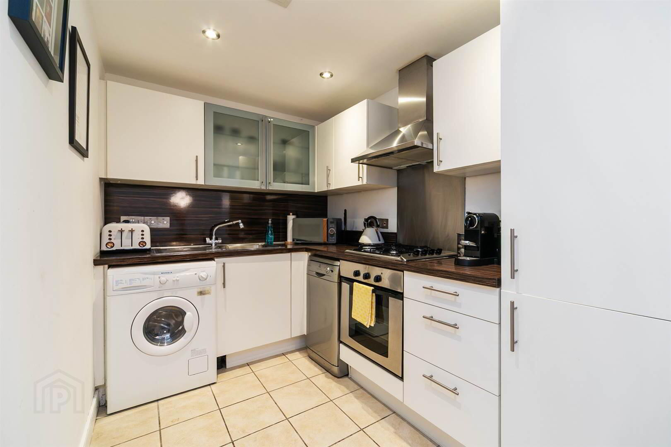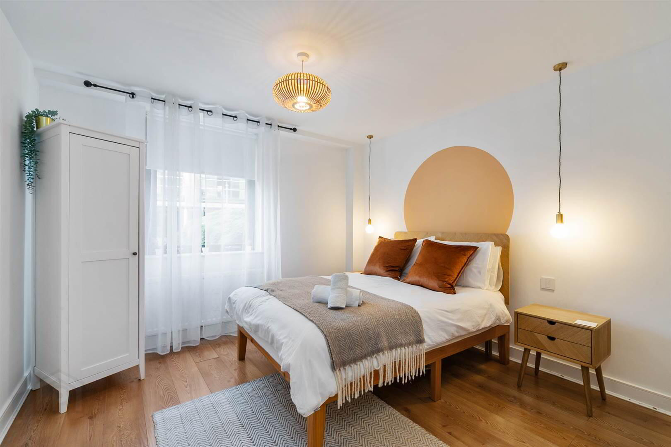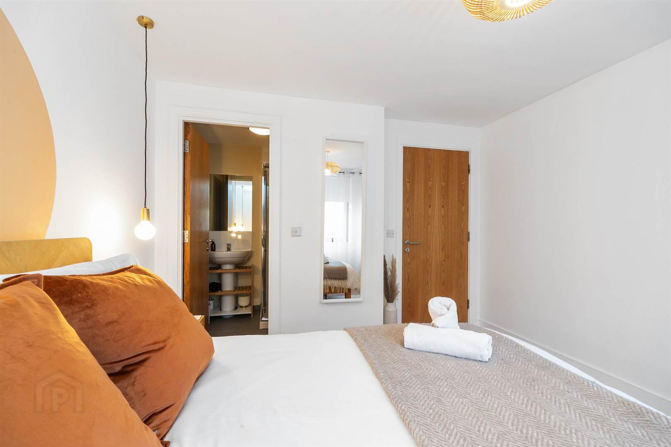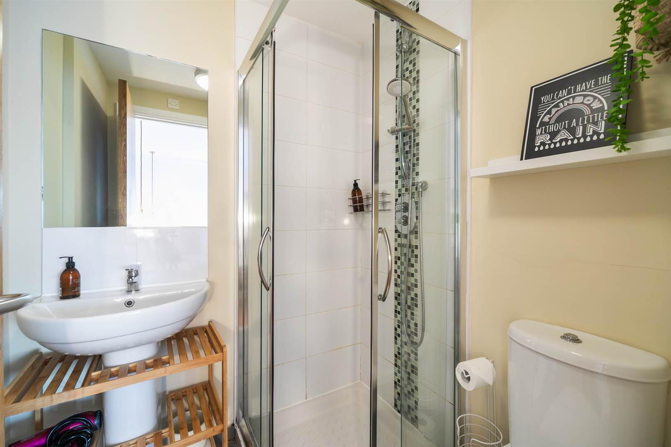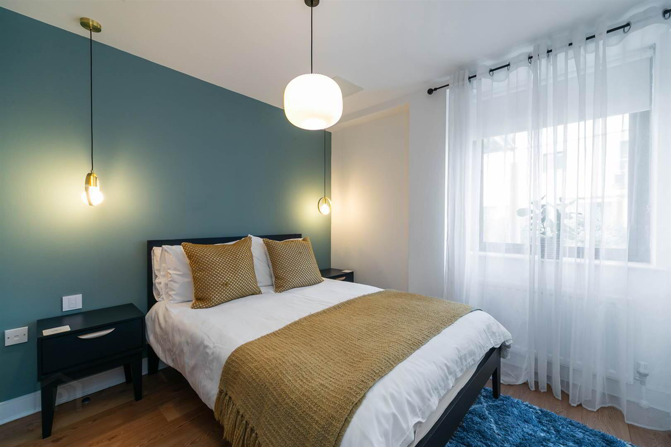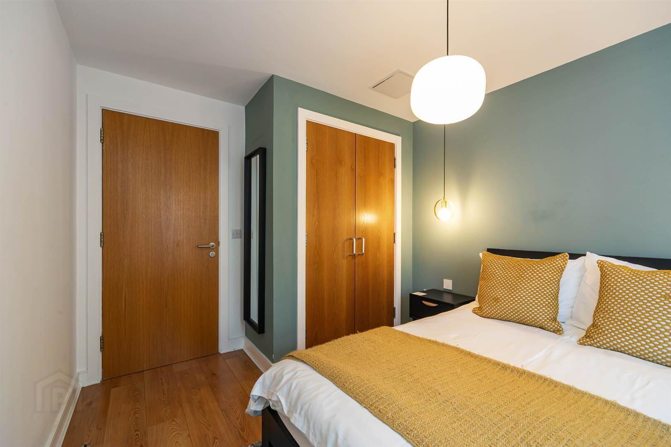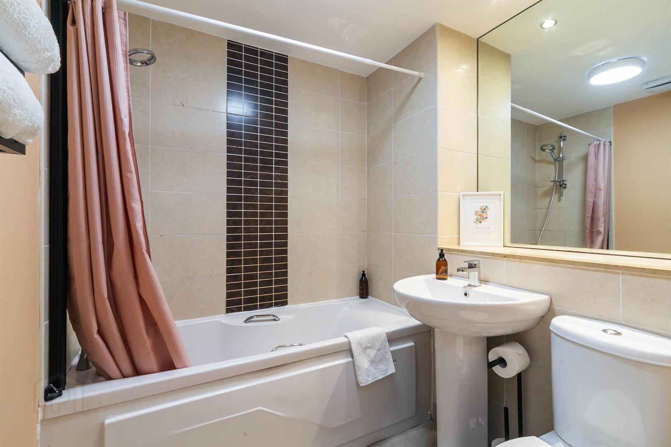Apartment 83 Victoria Place 20 Wellwood Street,
Belfast, BT12 5GF
2 Bed Apartment
Sale agreed
2 Bedrooms
1 Reception
Property Overview
Status
Sale Agreed
Style
Apartment
Bedrooms
2
Receptions
1
Property Features
Tenure
Leasehold
Energy Rating
Heating
Gas
Property Financials
Price
Last listed at Offers Over £190,000
Rates
Not Provided*¹
Property Engagement
Views Last 7 Days
57
Views Last 30 Days
715
Views All Time
4,893
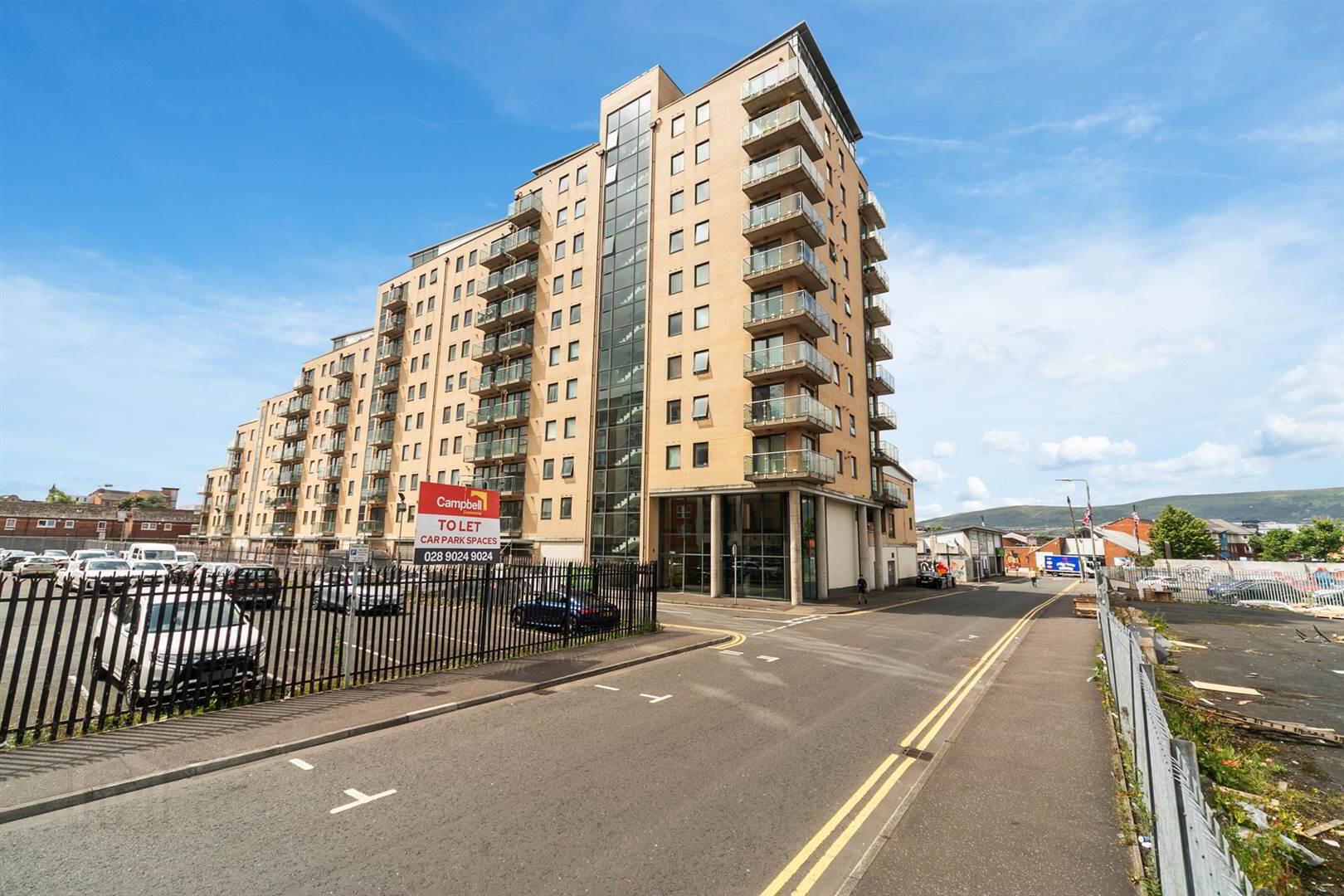
Additional Information
- Two bedroom tastefully decorated apartment in city centre location
- Allocated private parking space within secure and enclosed ground floor car park
- Open-plan living area with spacious living room and dining area opening into the kitchen
- Modern fitted kitchen with integrated appliances
- Two generous double bedrooms, with an en-suite shower room to the main bedroom and additional main bathroom
- Mains gas central heating system and double glazed windows
- Access for residents to a private gym on-site
- Communal landscaped courtyard
- Secure intercom entry with lift for access to upper floors
- Offered chain free
- Excellent rental potential, ideal for both short and long-term lets
"Luxury living in a great central location. Close to a wide range of shops, restaurants and public transport. We have loved this apartment and its trendy and comfortable decor. The large gym and underground parking is just perfect in our fast-paced lives. A friendly community of neighbours mostly professionals and some young families creates a lovely environment. We will truly miss our city centre apartment but hopefully the new owners will feel the positive, happy vibes we have had there."
Ground Floor
- Glazed door to communal hallway with stairs and access to the lift and private car park.
First Floor
- APARTMENT 83:
- Door to:
- ENTRANCE HALL:
- Laminate flooring. Low voltage lighting. Cloaks cupboard with gas boiler and light.
- LIVING ROOM OPEN TO DINING:
- 6.91m x 2.97m (22' 8" x 9' 9")
Double glazed door to communal courtyard space. Laminate flooring. Intercom system. Open to: - MODERN FITTED KITCHEN:
- 2.77m x 1.98m (9' 1" x 6' 6")
Range of high and low level units including glazed display units, laminate worktops. Integrated appliances including Indesit fridge freezer, Indesit electric under oven and four ring gas hob with stainless steel extractor fan above. Single drainer stainless steel sink unit with mixer tap. Space for slimline dishwasher and plumbed for washing machine. Low voltage lighting. - BEDROOM (1):
- 3.28m x 3.25m (10' 9" x 10' 8")
Laminate flooring. Door to: - ENSUITE SHOWER ROOM:
- Three piece white contemporary suite comprising tiled enclosed shower cubicle with thermostatically controlled shower unit, pedestal wash hand basin with mixer tap and tiled splashback, low flush WC, extractor fan, tiled floor.
- BEDROOM (2):
- 2.82m x 2.79m (9' 3" x 9' 2")
Large built-in wardrobe with hanging rail and shelf. Laminate flooring. - BATHROOM:
- Three piece white contemporary suite comprising panelled bath with mixer tap and thermostatically controlled shower unit over, pedestal wash hand basin with mixer tap, low flush WC, low voltage lighting, extractor fan, tiled floor.
Directions
Travelling along Shaftesbury Square towards the city centre, turn left onto Wellwood Street and Victoria Place is on the left.


