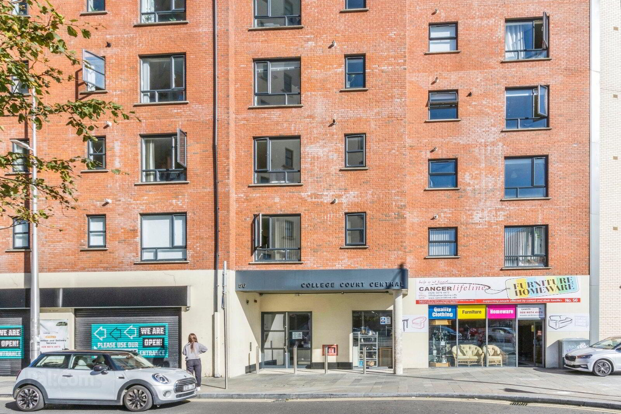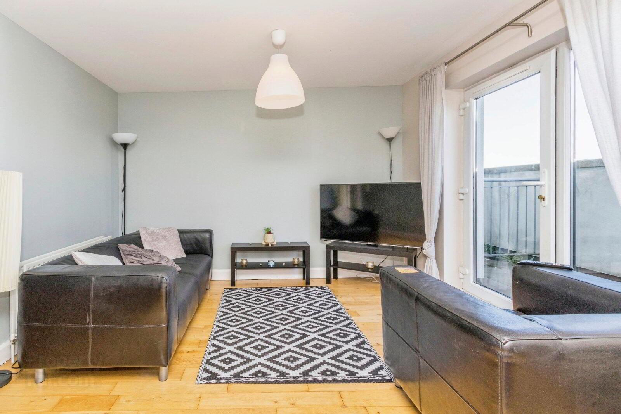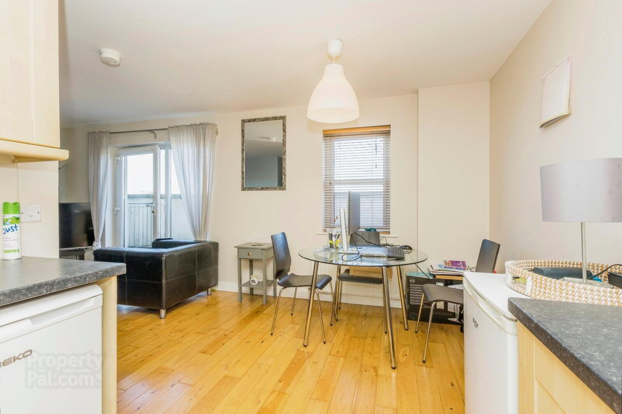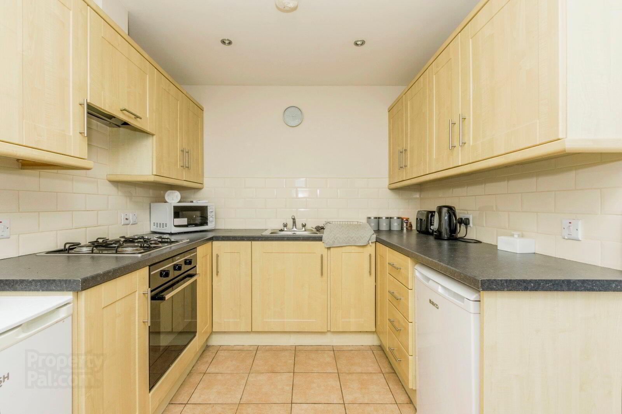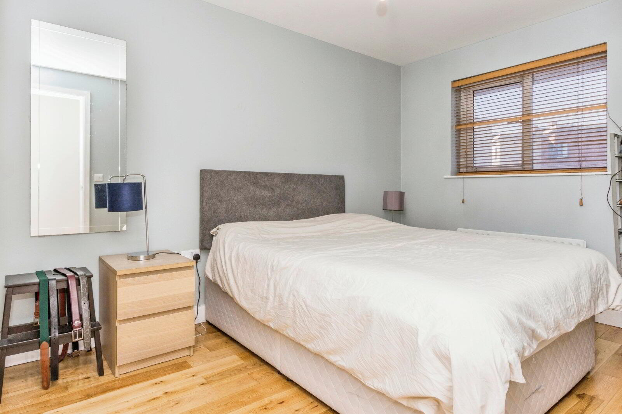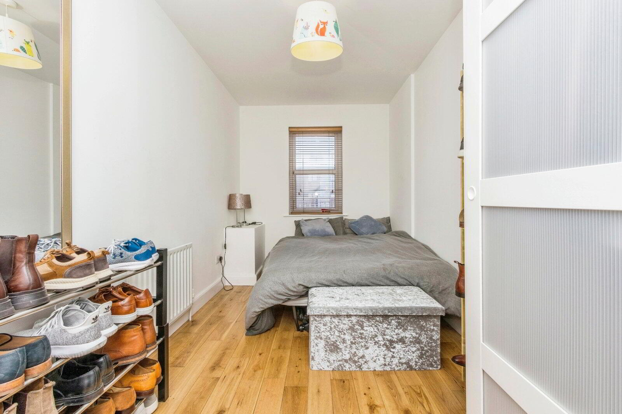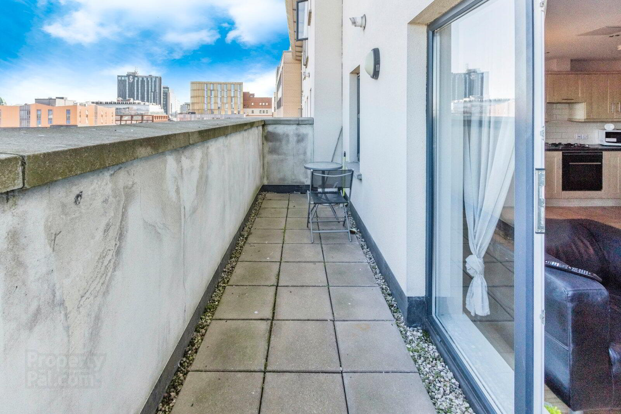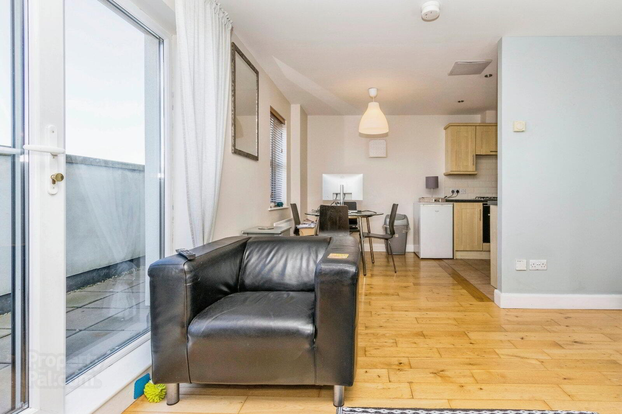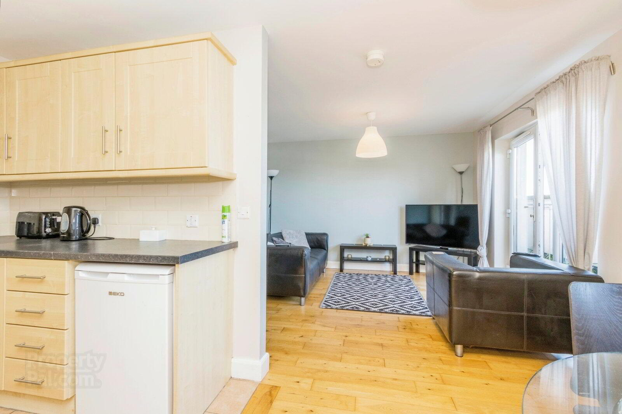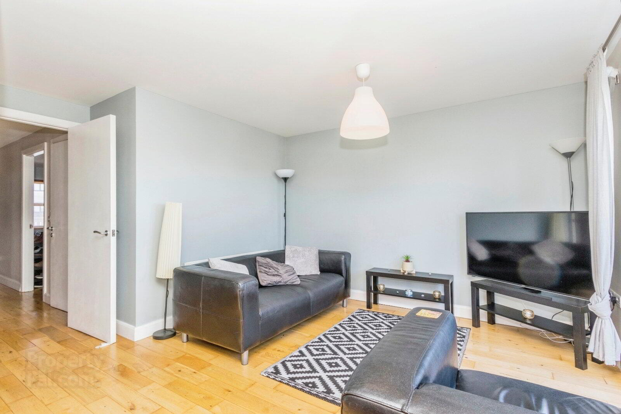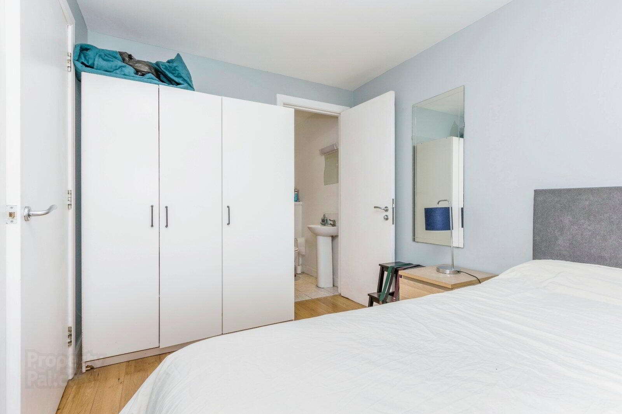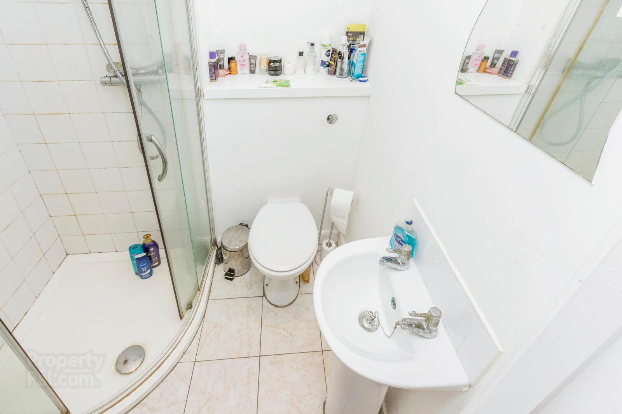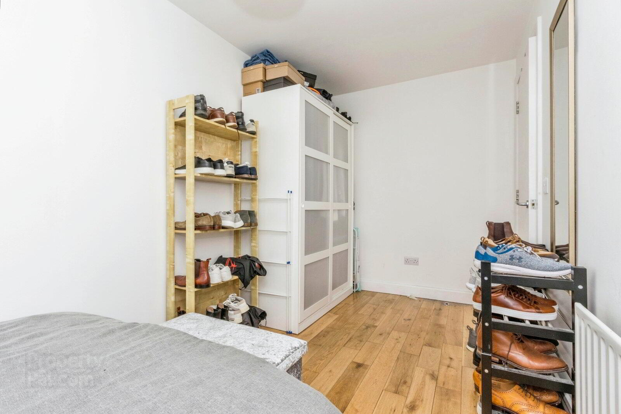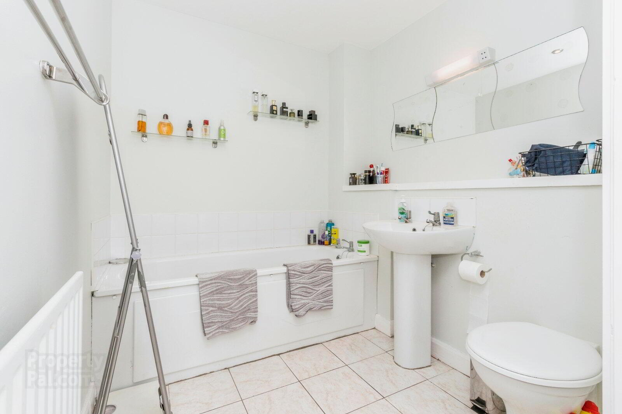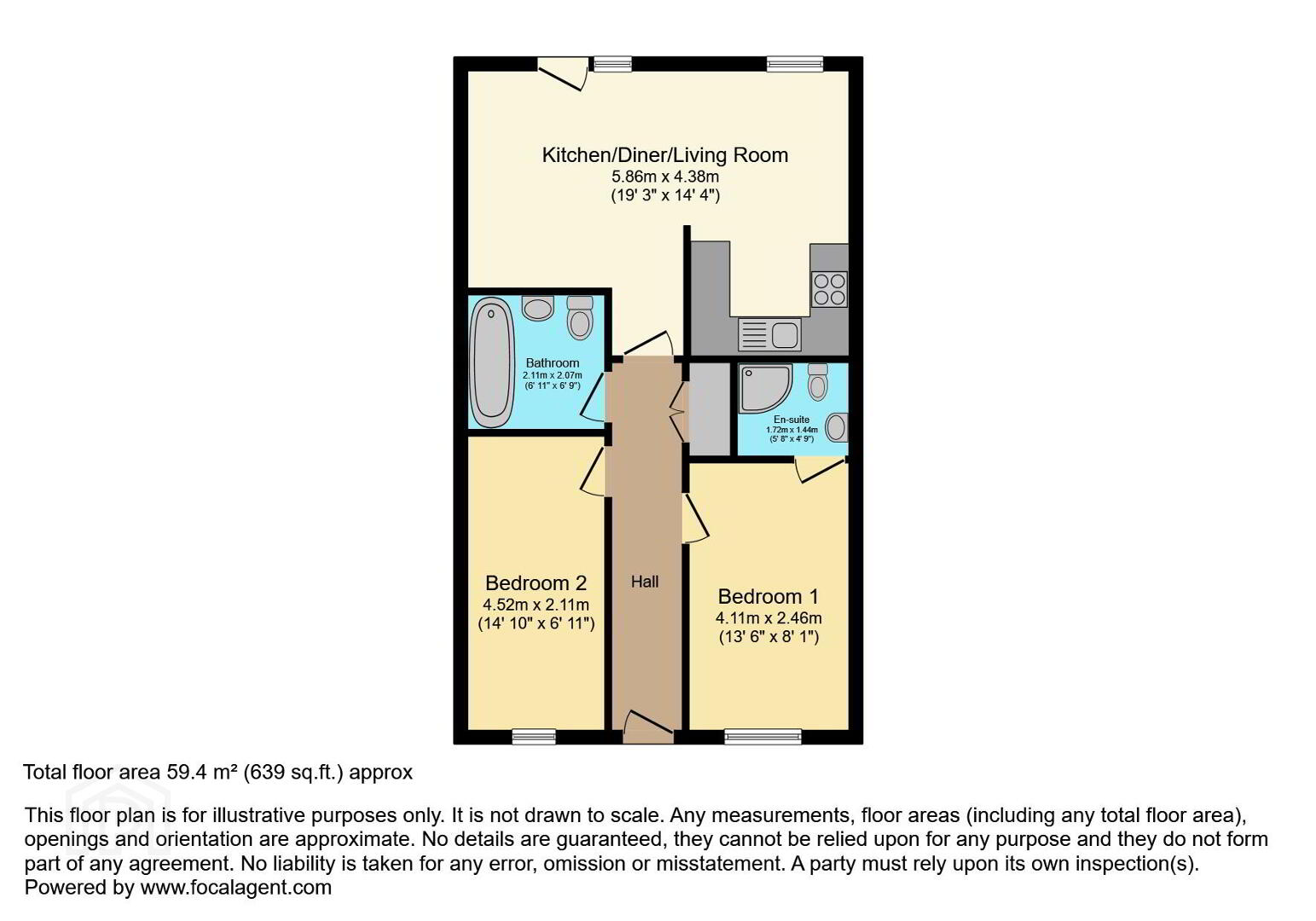Apartment 805 College Court Central,
Belfast, BT1 6BZ
2 Bed Apartment / Flat
Asking Price £139,950
2 Bedrooms
1 Bathroom
1 Reception
Property Overview
Status
For Sale
Style
Apartment / Flat
Bedrooms
2
Bathrooms
1
Receptions
1
Property Features
Tenure
Not Provided
Broadband Speed
*³
Property Financials
Price
Asking Price £139,950
Stamp Duty
Rates
£815.41 pa*¹
Typical Mortgage
Legal Calculator
Property Engagement
Views Last 7 Days
776
Views Last 30 Days
2,162
Views All Time
14,863
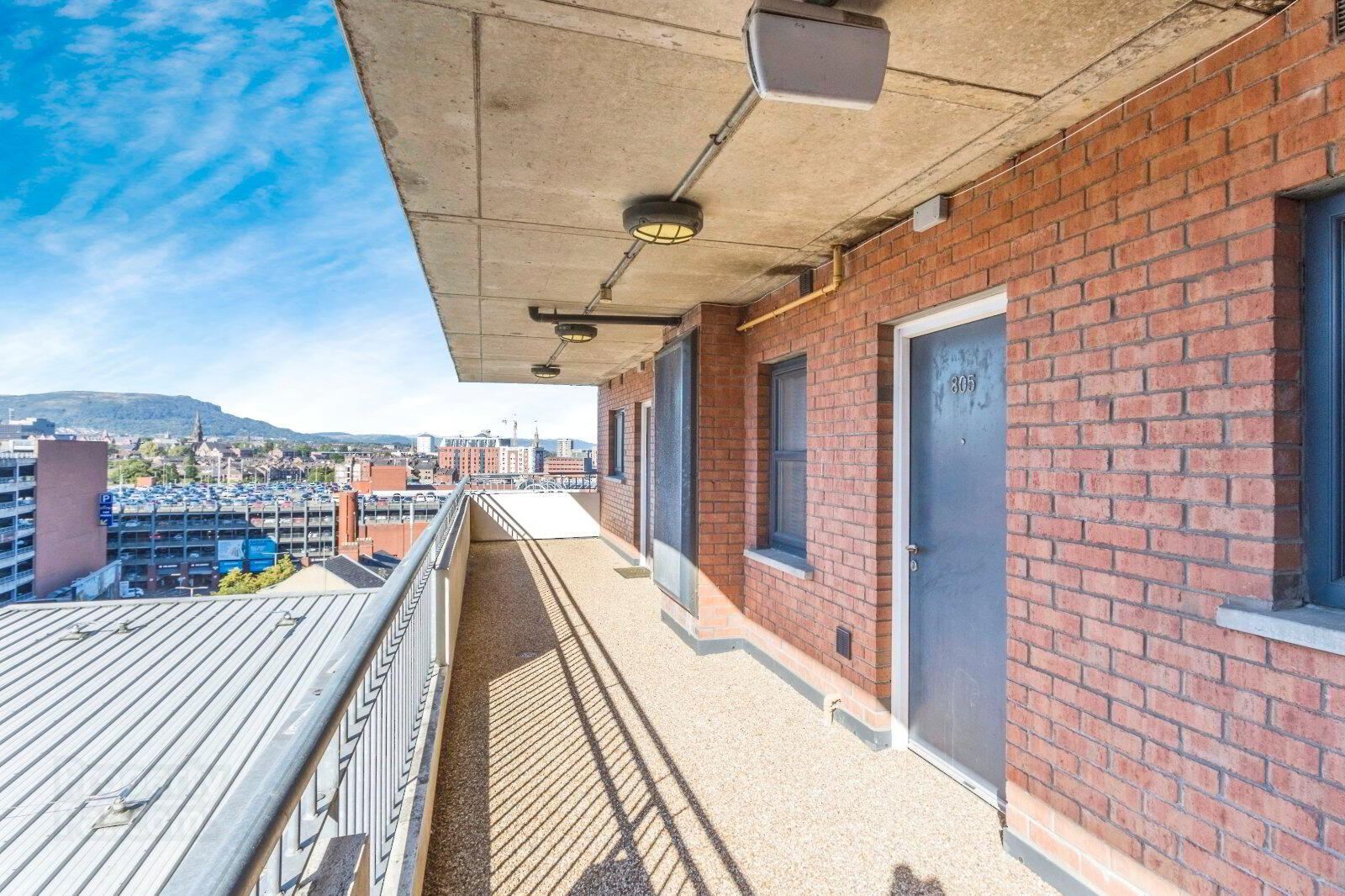
Additional Information
- Cash Offers Only
- Spacious Eighth Floor Apartment
- Lift Access
- Open Plan Living & Dining
- Modern Kitchen
- Two Very Generous Bedrooms (Master With Ensuite)
- Main Bathroom With White Suite
- Large Balcony Area
- Gas Fired Central Heating & PVC Double Glazing
- A Short Stroll To The Belfast City Centre
An impressive two bedroom apartment, a five minute walk from the Belfast City Centre.
Cash offers only.
We are delighted to offer for sale this beautifully maintained eighth floor apartment in the popular and convenient, College Court Central development.
The property provides spacious accommodation throughout, comprising an open plan living and dining area with balcony access, a modern kitchen, two very generous double bedrooms with the master having an ensuite shower room, and there is also a modern main bathroom suite. The apartment further benefits from lift access, PVC double glazing and a gas fired central heating system.
This would be an excellent first time buy, or investment and we would advise viewing at your earliest convenience.
- EIGHTH FLOOR
- Entrance Hall
- The entrance hall has a pvc door and laminate flooring.
- Living/Diner/Kitchen
- 5.87m x 4.37m (19'3" x 14'4")
An open plan living and dining space with laminate flooring and PVC door to a large balcony, offering views across the city. The kitchen has a tiled floor, part tiled walls, a good range of high and low level units, single drainer with mixer taps, and an integrated four ring gas hob and oven. - Bedroom One
- 4.11m x 2.46m (13'6" x 8'1")
An excellent double bedroom with laminate flooring and an ensuite shower room. - Ensuite
- 1.73m x 1.45m (5'8" x 4'9")
The ensuite has a shower cubicle with a thermo controlled shower unit, basin with mixer tap, and a low flush wc. The shower room has been finished with a tiled floor and part tiled walls. - Bedroom Two
- 4.52m x 2.1m (14'10" x 6'11")
A further spacious double bedroom with laminate flooring. - CUSTOMER DUE DILLIGENCE
- As a business carrying out estate agency work, we are required to verify the identity of both the vendor and the purchaser as outlined in the following: The Money Laundering, Terrorist Financing and Transfer of Funds (Information on the Payer) Regulations 2017 - https://www.legislation.gov.uk/uksi/2017/692/contentsTo be able to purchase a property in the United Kingdom all agents have a legal requirement to conduct Identity checks on all customers involved in the transaction to fulfil their obligations under Anti Money Laundering regulations. We outsource this check to a third party and a charge will apply of £30 + Vat for each person.


