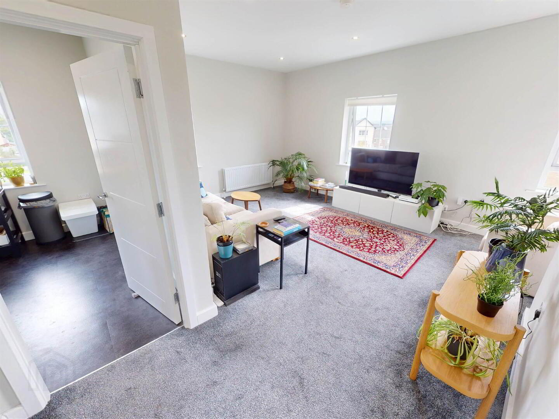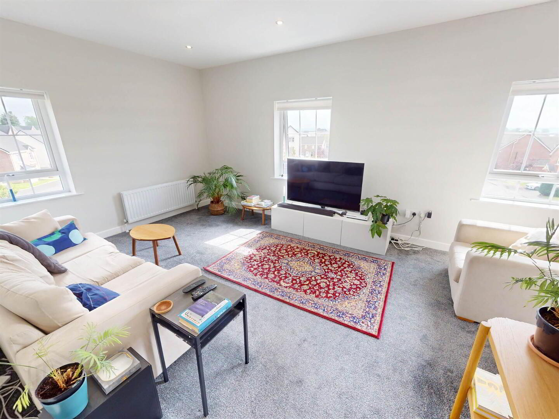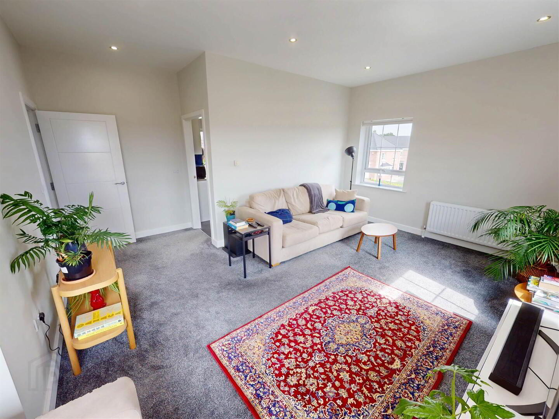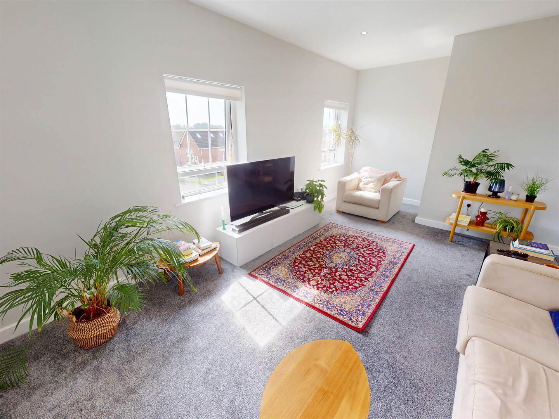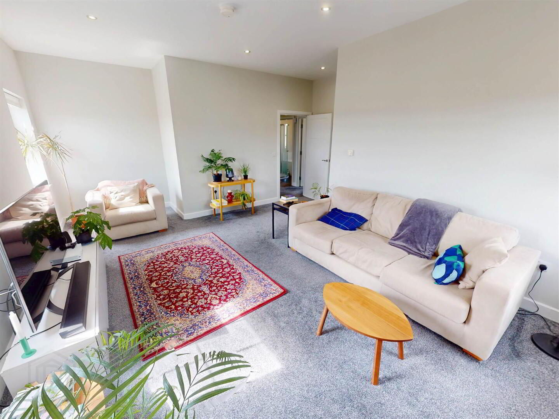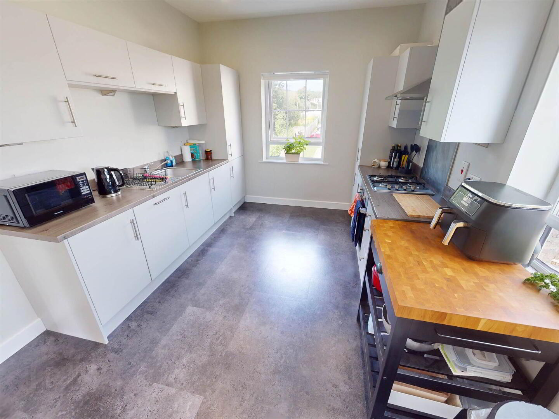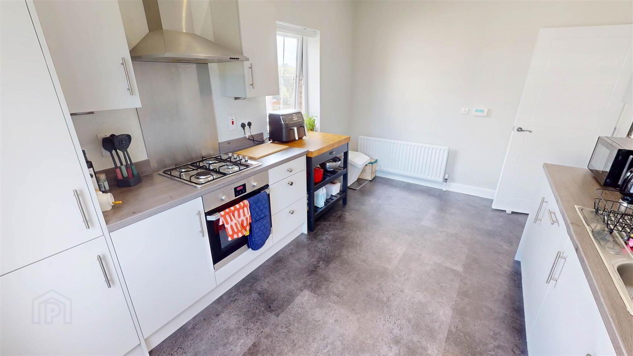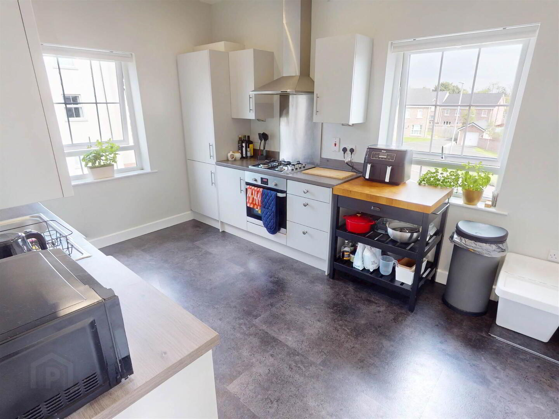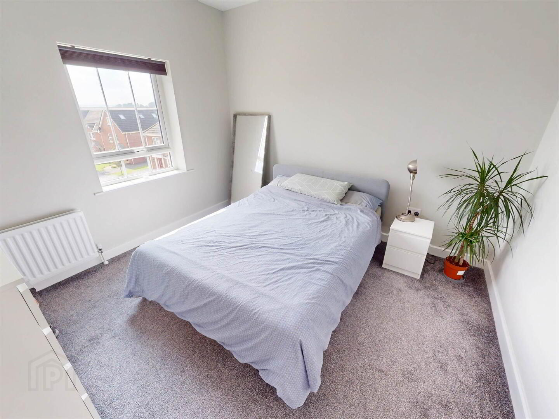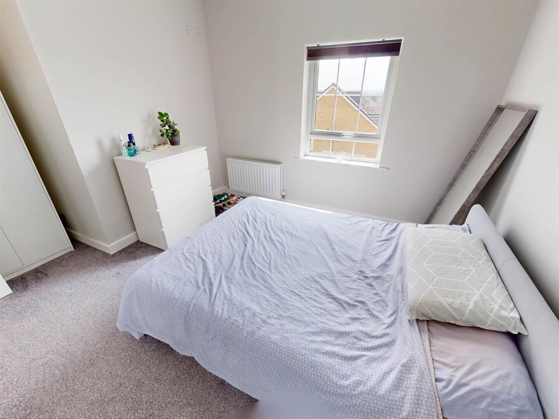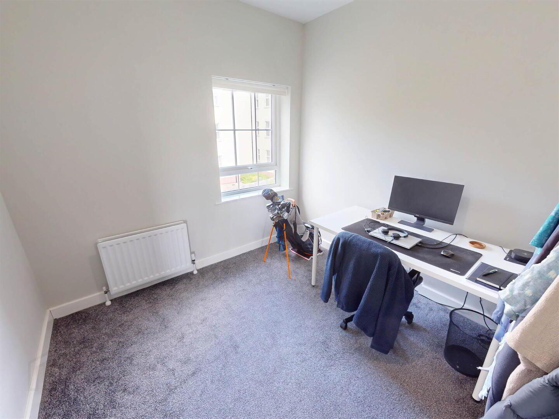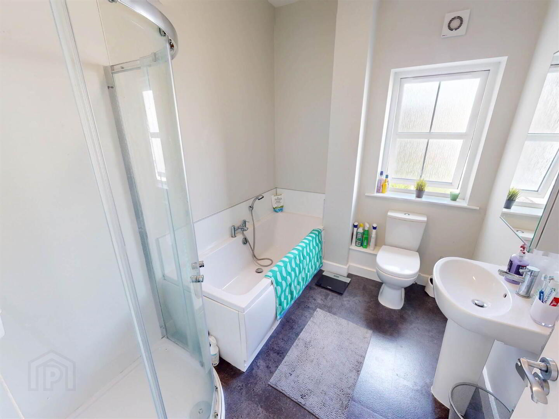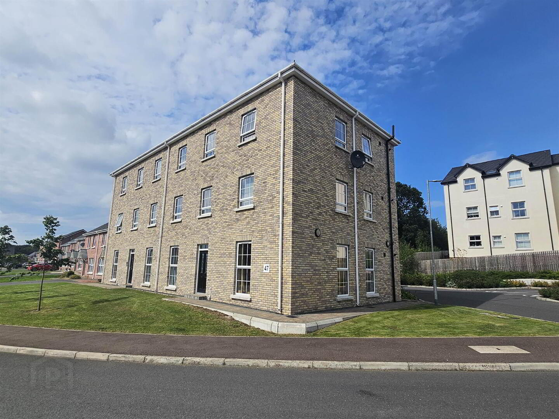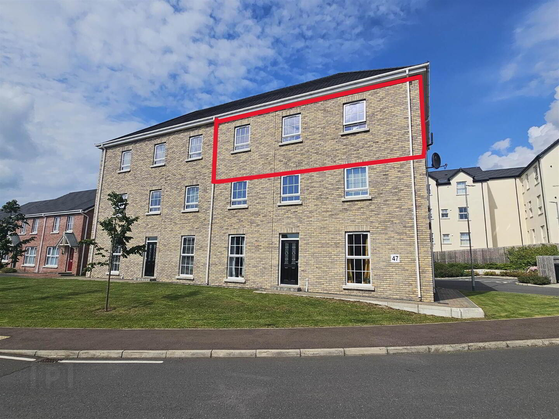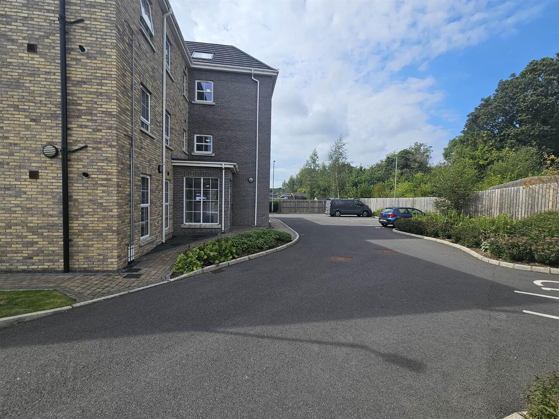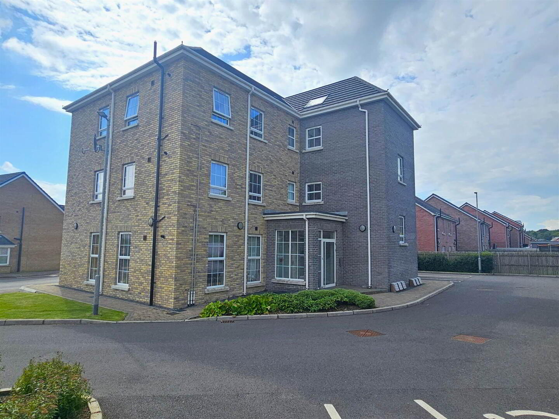Apartment 6 47 Ayrshire Road,
Lisburn, BT28 2SF
2 Bed Apartment
Offers Around £155,000
2 Bedrooms
Property Overview
Status
For Sale
Style
Apartment
Bedrooms
2
Property Features
Tenure
Not Provided
Energy Rating
Heating
Gas
Property Financials
Price
Offers Around £155,000
Stamp Duty
Rates
Not Provided*¹
Typical Mortgage
Legal Calculator
In partnership with Millar McCall Wylie
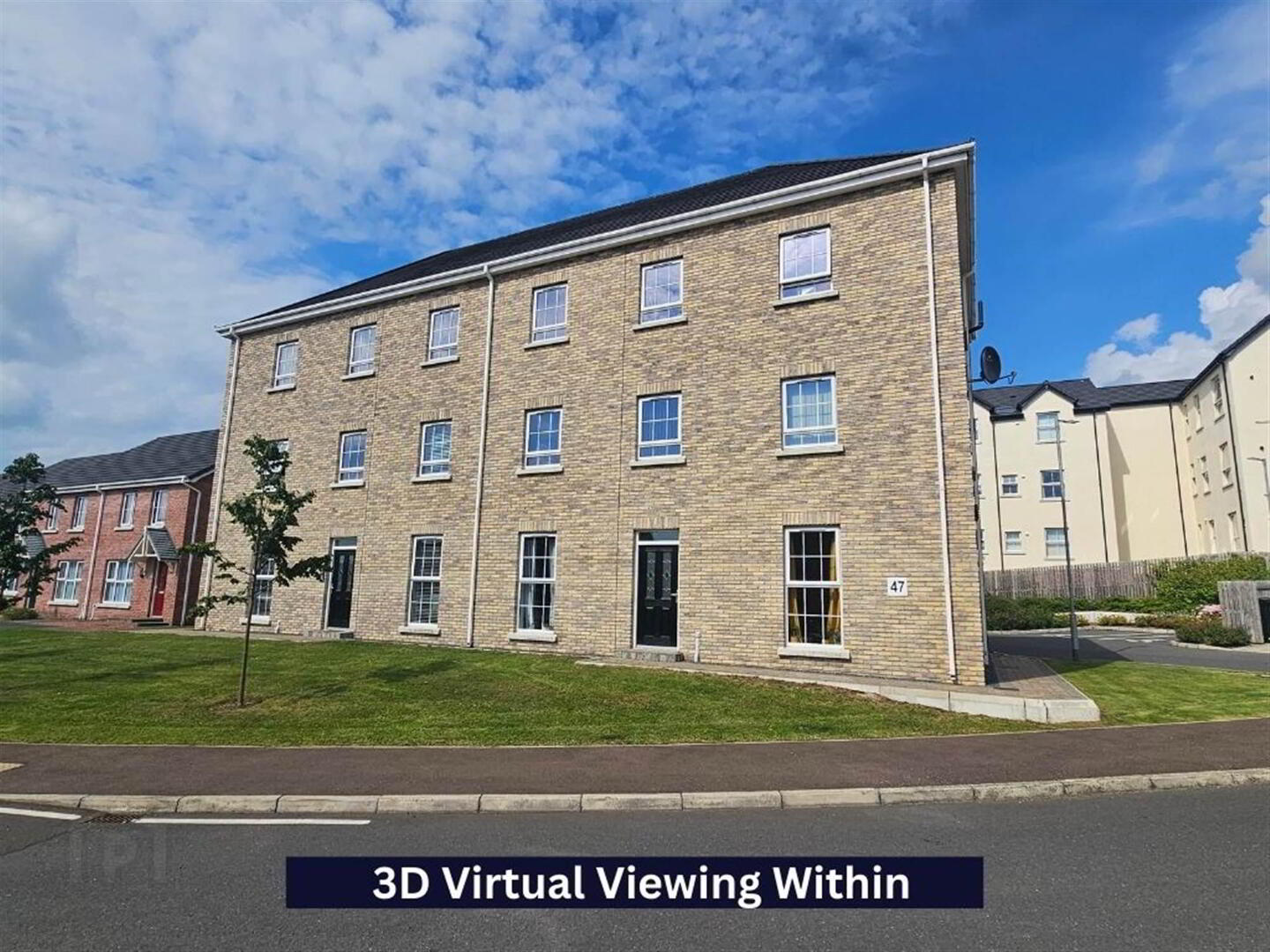 A superb, contemporary second floor (top floor) apartment well positioned with elevated views within an exclusive and much-admired development within walking distance and easy commute to Lisburn city centre with all amenities as well as excellent transport links to surrounding towns and cities.
A superb, contemporary second floor (top floor) apartment well positioned with elevated views within an exclusive and much-admired development within walking distance and easy commute to Lisburn city centre with all amenities as well as excellent transport links to surrounding towns and cities.Well presented throughout the property will appeal to a wide cross-section of discerning purchasers ranging from first time buyers to those wishing to ‘downsize’ seeking a top quality, easily maintained home combining privacy, convenience, and a prime location.
Accommodation briefly comprises:
Communal Entrance Hall.
Entrance Hall with spacious storage cupboards.
Lounge.
Kitchen/Dining Area
2 good sized Bedrooms.
Bathroom.
9’ high ceilings
Gas-fired central heating.
Intercom door entry system.
Designated car parking, visitor parking and communal landscaped gardens.
External lighting.
Outside; Landscaped gardens, designated parking space and visitor car parking and communal bin area.
Location: Off Brokerstown Road.
Second Floor
- LOUNGE:
- 6.02m x 5.m (19' 9" x 16' 5")
Double panel radiator. Double aspect windows. - KITCHEN:
- 4.34m x 3.02m (14' 3" x 9' 11")
High and low level units. Stainless steel sink unit with mixer tap and drainer. Four ring gas hob unit. Built-in oven. Built-in dishwasher. Built-in fridge/freezer. Single panel radiator. Tile effect flooring. Double aspect windows. - HALL:
- Single panel radiator. Two storage cupboards.
- BEDROOM (1):
- 3.51m x 4.44m (11' 6" x 14' 7")
Double panel radiator. - BEDROOM (2):
- 3.12m x 2.87m (10' 3" x 9' 5")
Double panel radiator. - BATHROOM:
- Low flush WC. Pedestal wash hand basin with mixer tap. Panelled bath with mixer tap and shower attachment. Separate shower unit with sliding screen doors. Tile effect flooring.
OUTSIDE
- Designated car parking, visitor parking and communal landscaped gardens.
External lighting.
Outside; Landscaped gardens, designated parking space and visitor car parking and communal bin area.
Directions
Off Brokerstown Road.

Click here to view the 3D tour

