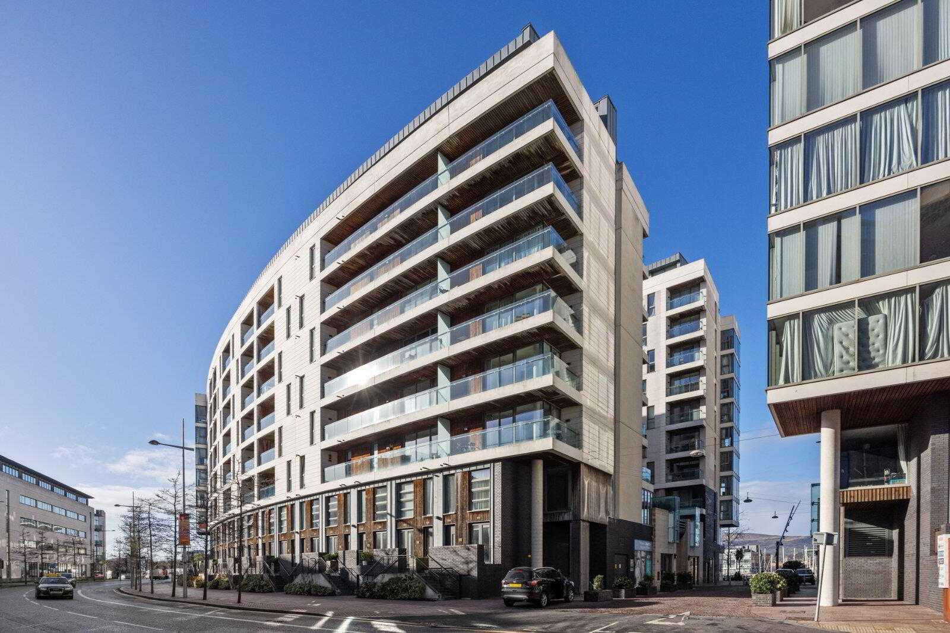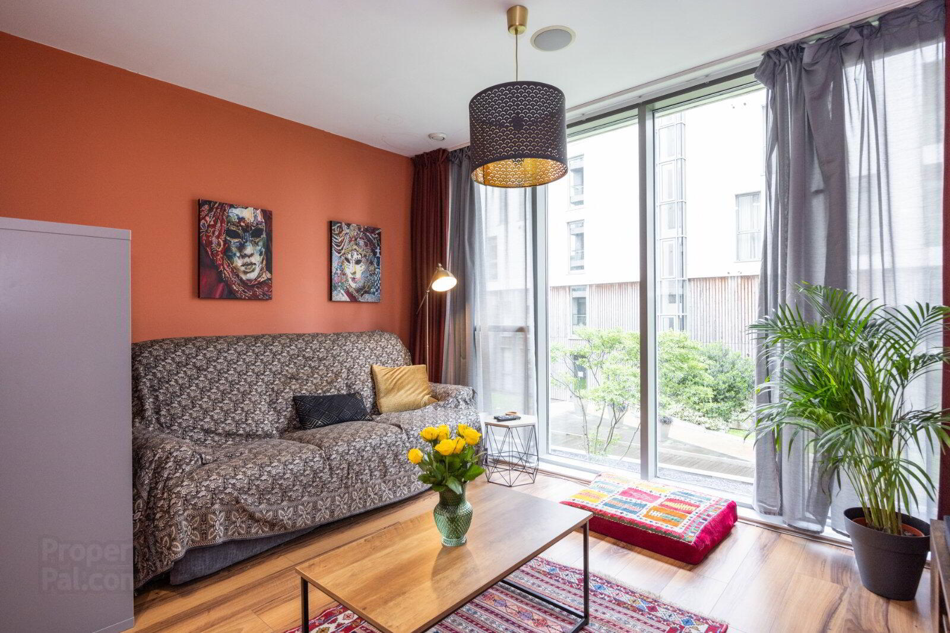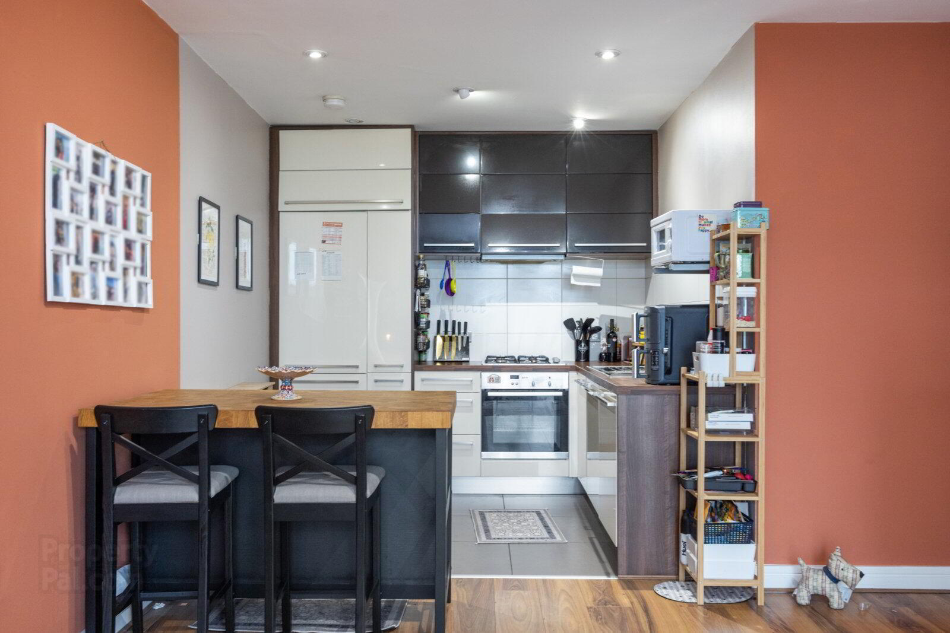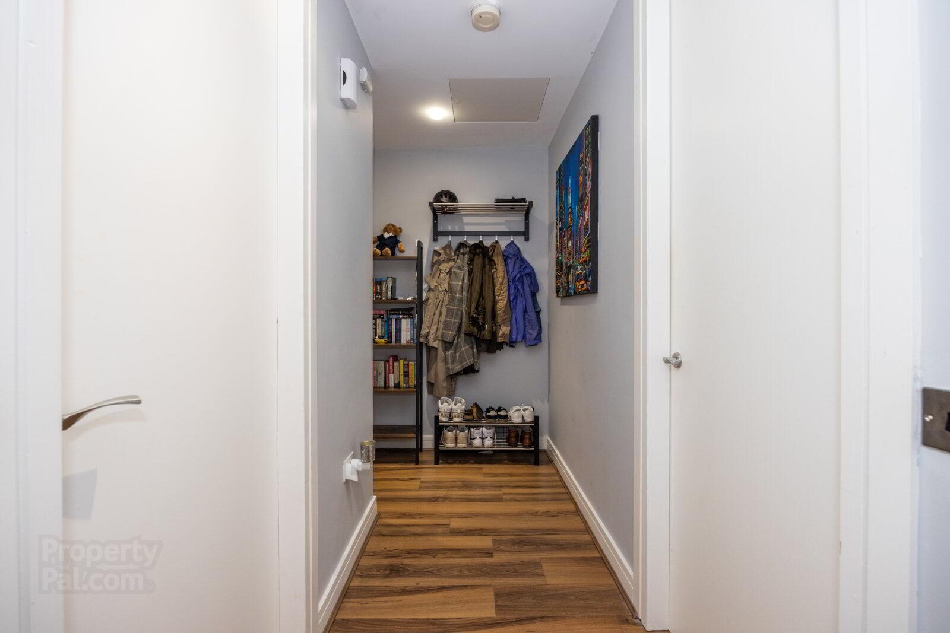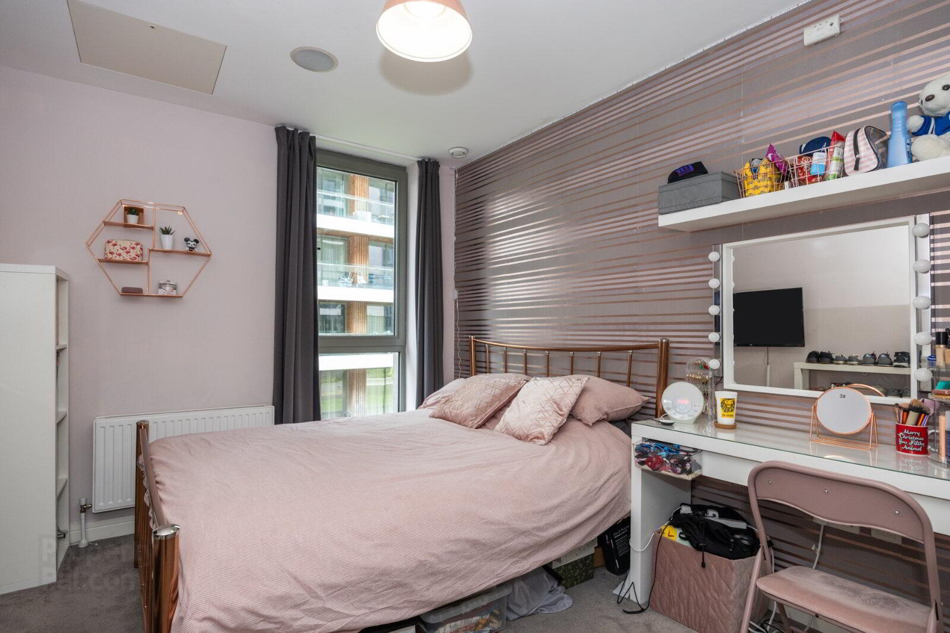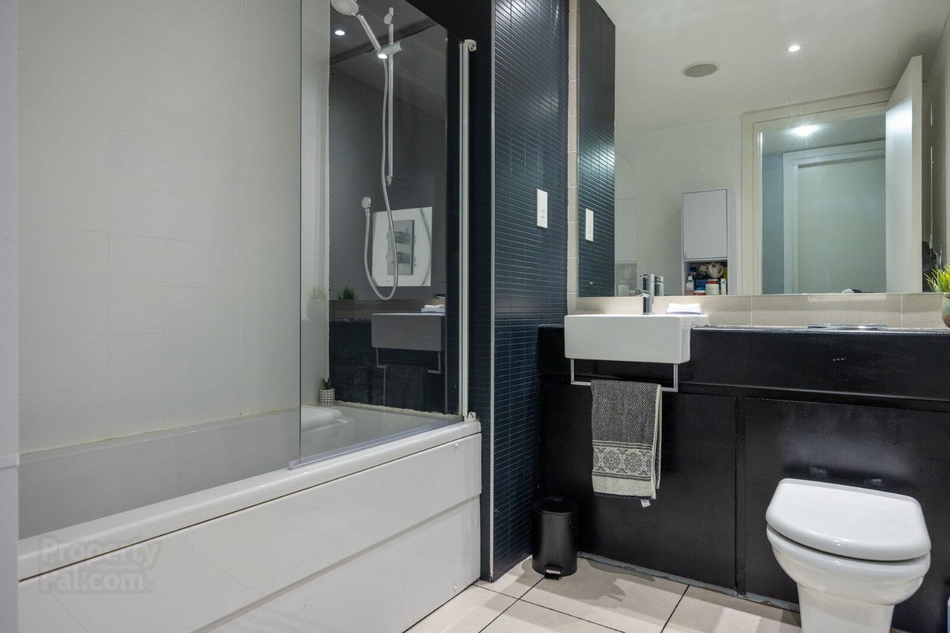Apartment 5.12 The Arc 2e Queens Road,
Belfast, BT3 9FE
1 Bed Apartment / Flat
Asking Price £175,000
1 Bedroom
1 Bathroom
1 Reception
Property Overview
Status
For Sale
Style
Apartment / Flat
Bedrooms
1
Bathrooms
1
Receptions
1
Property Features
Tenure
Not Provided
Energy Rating
Property Financials
Price
Asking Price £175,000
Stamp Duty
Rates
Not Provided*¹
Typical Mortgage
Legal Calculator
In partnership with Millar McCall Wylie
Property Engagement
Views Last 7 Days
499
Views Last 30 Days
2,339
Views All Time
7,903
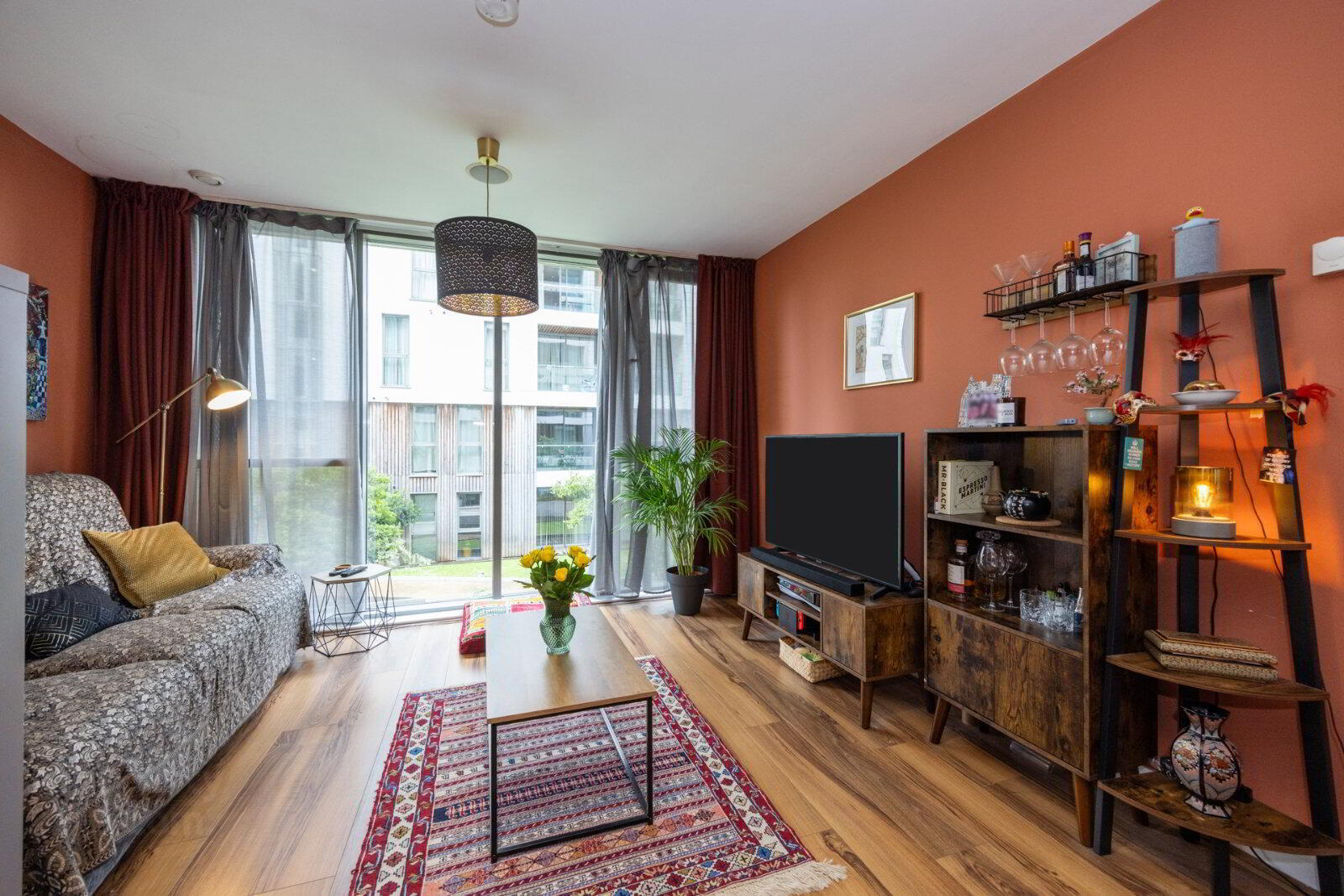
Additional Information
- Fabulous, bright and spacious third floor apartment in ever-popular and most convenient location
- Many amenities nearby including arterial routes, the City Centre, the SSE Arena, Belfast Marina and The Titanic Hotel
- Generous living room overlooking the communal gardens open plan to a dining area
- Modern fitted kitchen with range of integrated appliances and ceramic tiled floor
- Separate utility cupboard affording excellent storage
- One bright and airy bedroom
- Bathroom with contemporary suite and tiling
- Secure, gated underground private parking space
- Well-maintained communal gardens in lawn with pathways and seating areas
- Mains gas central heating, double glazing and well insulated throughout
- Communal entrance with lift and stairs to Third Floor
- Reception Hall
- Wood effect flooring
- Utility Cupboard
- Plumbed for washing machine, gas boiler
- Living Room
- 4.12m x 3.83m (13'6" x 12'7")
Matching wood effect flooring, view over communal gardens, open to: - Kitchen
- 3.77m x 3.53m (12'4" x 11'7")
Contemporary kitchen with excellent range of units, work surfaces, sink unit and mixer taps, integrated fridge freezer, dishwasher, oven and hob with extractor above. Ceramic floor tiling. - Bedroom
- 4.12m x 3.05m (13'6" x 10'0")
- Bathroom
- 2.48m x 2.33m (8'2" x 7'8")
Modern suite comprising panelled bath with shower above, vanity unit and low flush WC. - Outside
- Communal gardens in lawns with pathways and seating areas. Covered underground private parking space.


