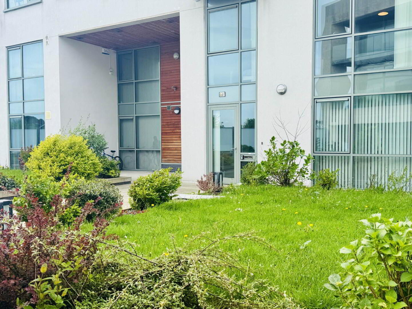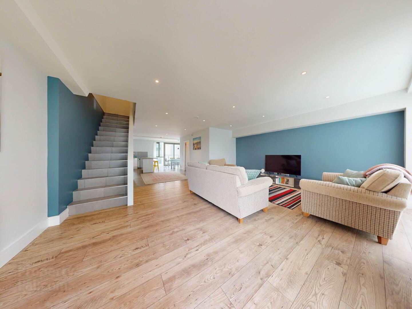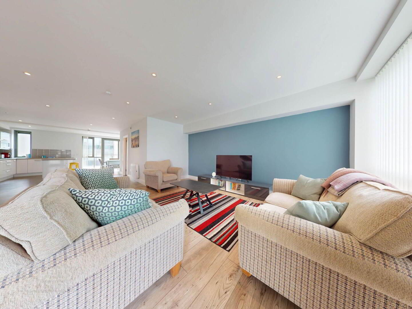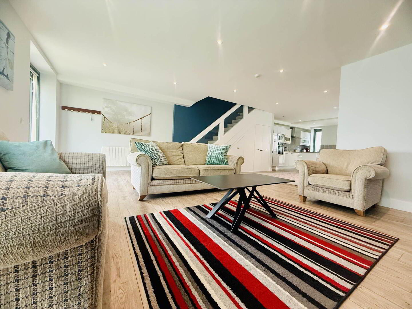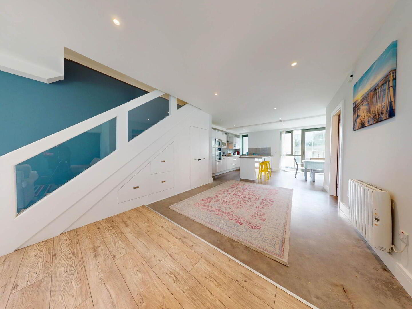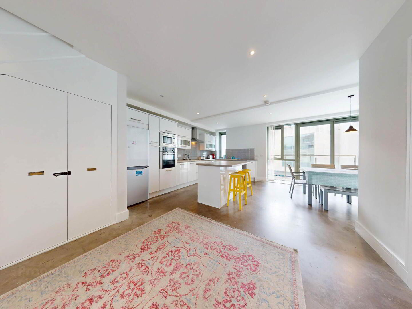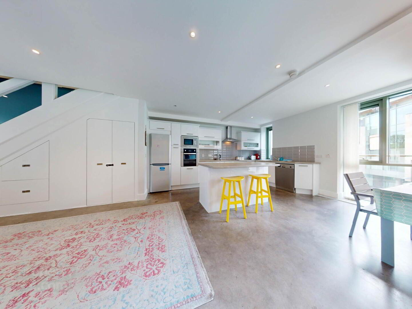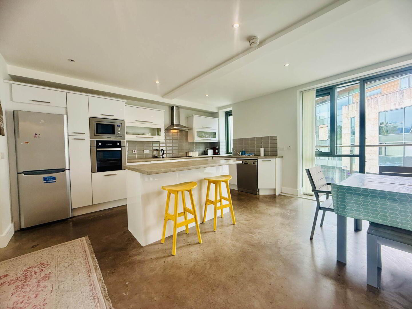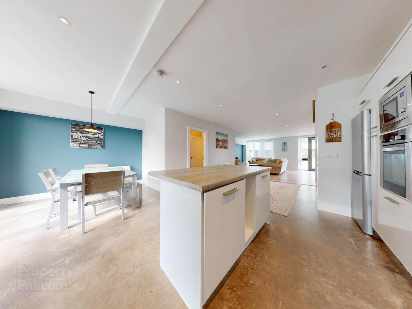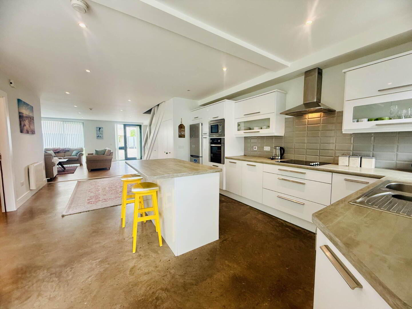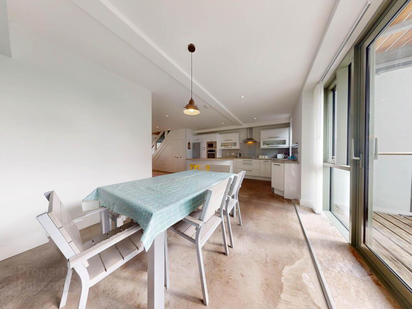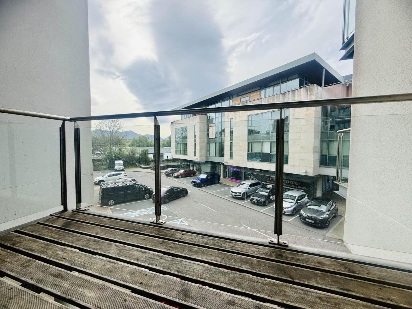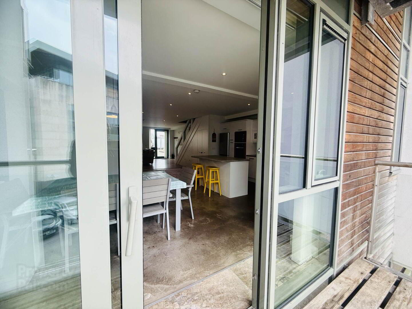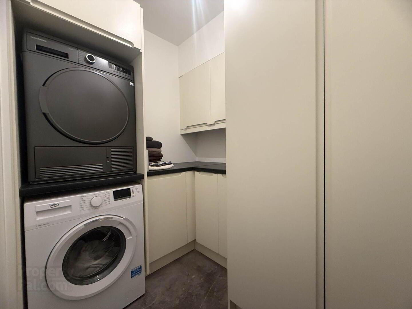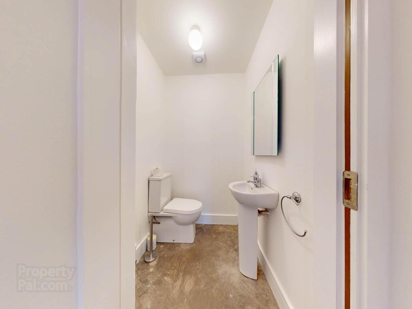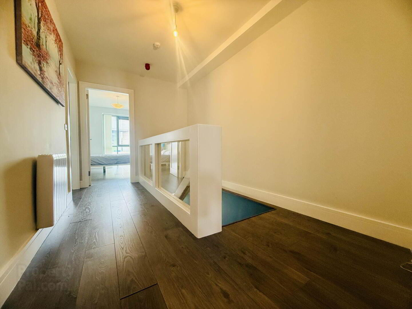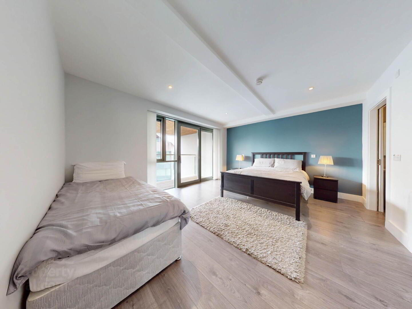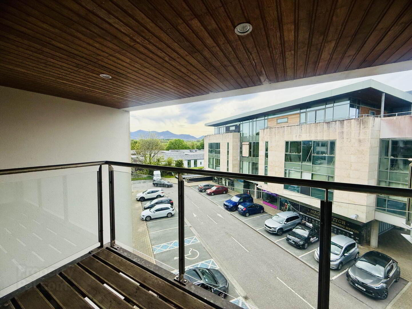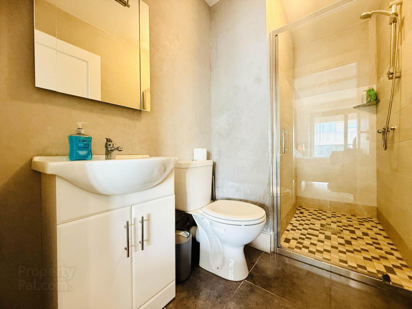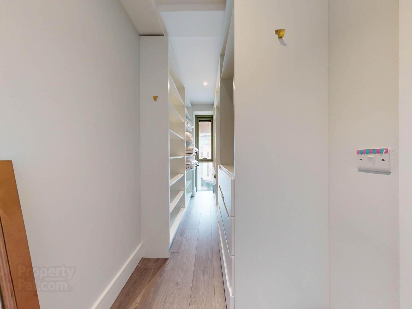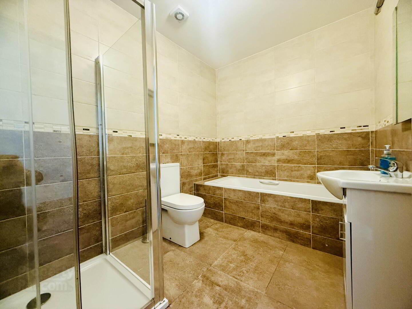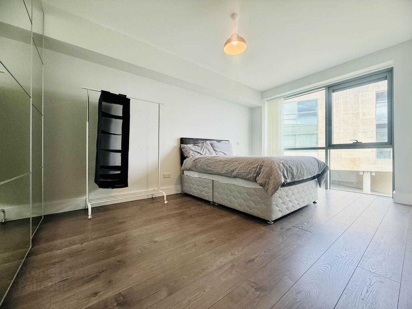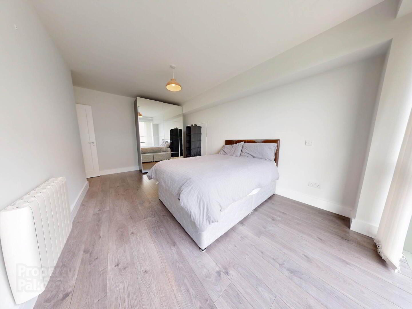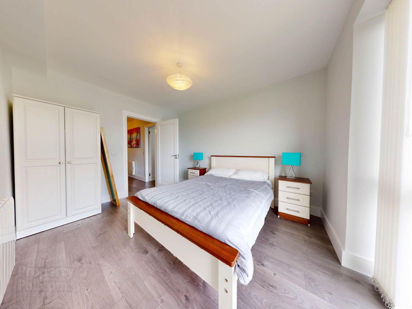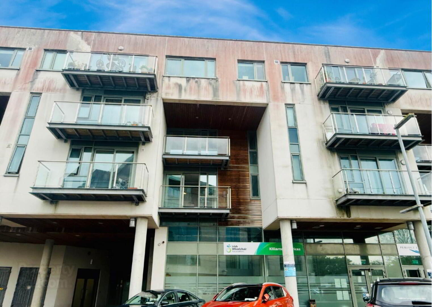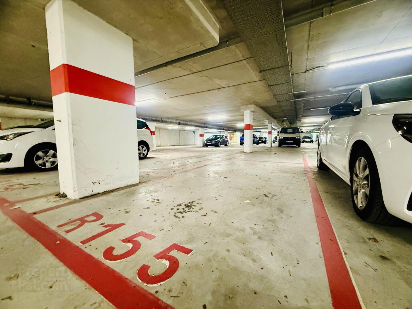Apartment 5 The Reeks Gateway Tralee Road,
Killarney, V93R6TE
3 Bed Townhouse
Guide Price €350,000
3 Bedrooms
2 Bathrooms
1 Reception
Property Overview
Status
For Sale
Style
Townhouse
Bedrooms
3
Bathrooms
2
Receptions
1
Property Features
Tenure
Freehold
Energy Rating

Property Financials
Price
Guide Price €350,000
Stamp Duty
€3,500*²
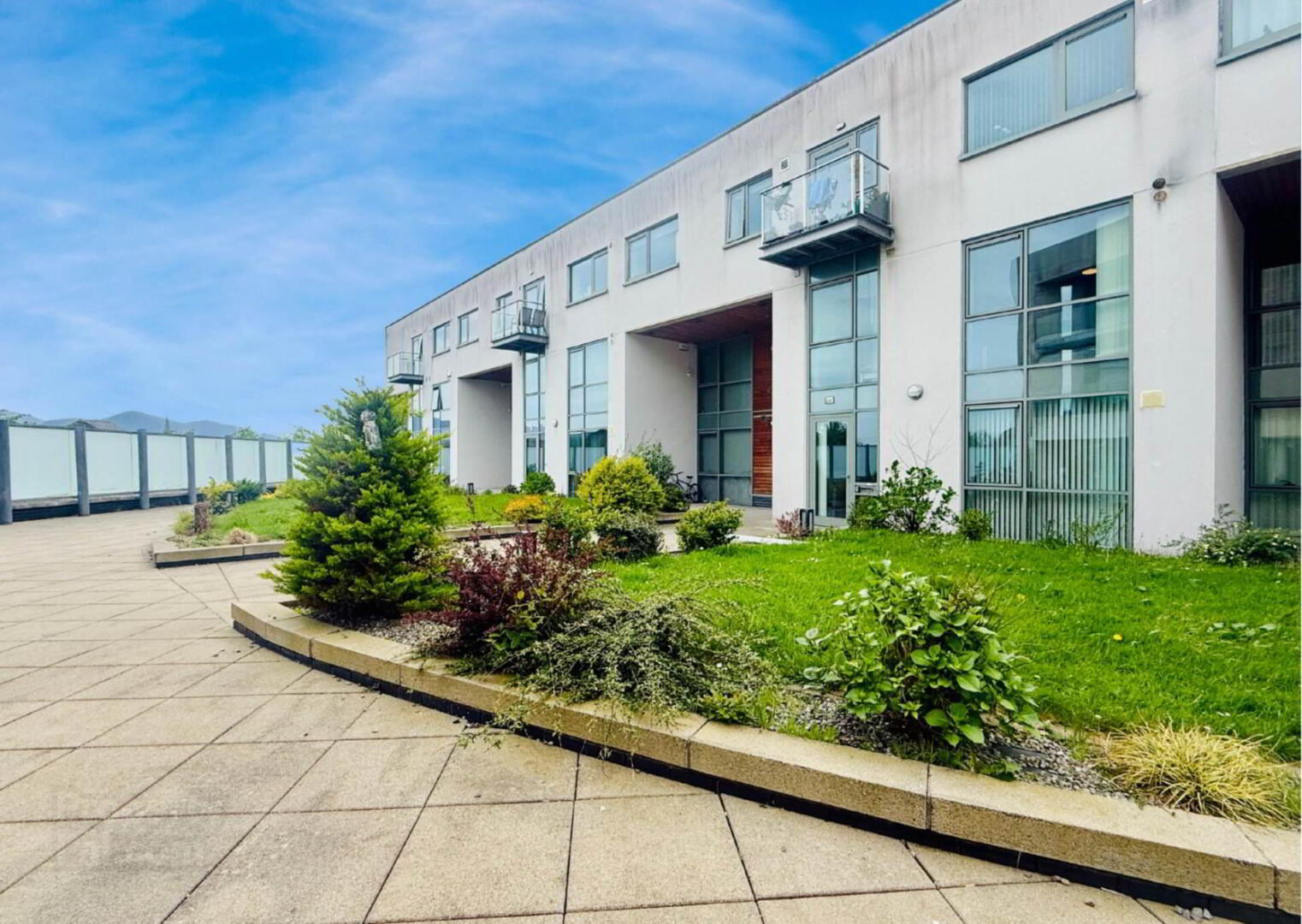 This beautifully appointed townhouse (approx. 1,650ft²), built in 2010, offers luxurious modern living in a truly unbeatable location on the edge of Killarney town and just moments from the breathtaking Killarney National Park.
This beautifully appointed townhouse (approx. 1,650ft²), built in 2010, offers luxurious modern living in a truly unbeatable location on the edge of Killarney town and just moments from the breathtaking Killarney National Park. Immaculately presented and finished to a high standard throughout, this 3 bed 2 bath home combines contemporary style with comfort and practicality.
Inside, the property is bright and spacious, featuring an open plan living area where the lounge flows seamlessly into the kitchen and dining space. From here, doors open onto a west-facing balcony that captures spectacular views of the nearby mountains perfect for relaxing or entertaining. A utility room and guest WC on the ground floor add further convenience without compromising on the generous layout.
Upstairs, the master suite is a stand out feature, complete with a fully fitted walk in wardrobe, luxurious en suite, and its own west-facing balcony with the same stunning mountain outlook. Two further generous double bedrooms and a stylish main bathroom are located on the first floor, with a concrete floor between levels to reduce noise and enhance comfort.
Throughout the home, ample built-in storage and tasteful décor reflect the care and quality invested in every detail. The property also includes two secure designated car parking spaces in the development`s underground car park.
With all amenities nearby and nature quite literally on your doorstep, this exceptional home offers the perfect blend of town convenience and peaceful surroundings. Early viewing is highly recommended for those seeking luxury, location, and lifestyle in the heart of County Kerry.
FEATURES
Patio area to front.
West-facing balconies from dining area and master bedroom with mountain views.
Concrete first floor.
Electric heating.
Two designated car parking spaces with lift access.
Management fees are approx. €2,500 per annum.
Lounge - 16'9" (5.11m) x 20'6" (6.25m)
White oak effect laminate flooring. Recessed light fittings. Blinds.
Kitchen/Diner - 20'4" (6.2m) x 23'4" (7.11m)
Polished concrete floor. Under stairs storage. Island with breakfast bar and storage. Modern white laminate fitted kitchen. Space for fridge/freezer. Integrated stainless steel oven. Integrated stainless steel microwave. Electric hob. Stainless steel chimney extractor. Integrated bin. Sink. Stainless steel dishwasher. Recessed light fittings. Blinds. West-facing balcony with mountain views.
Utility - 6'7" (2.01m) x 7'10" (2.39m)
Polished concrete floor. Plumbed for washing machine and dryer. Ample storage.
Guest WC - 4'5" (1.35m) x 4'3" (1.3m)
Light fitting. Polished concrete floor. WC. WHB.
First Floor Landing - 7'11" (2.41m) x 13'7" (4.14m)
Tiled stairs to first floor. Grey oak effect laminate flooring.
Bedroom 1 - 12'6" (3.81m) x 15'9" (4.8m)
Master bedroom. Grey oak effect laminate flooring. Recessed light fittings. Blinds. West-facing covered balcony with mountain views.
En Suite - 10'2" (3.1m) x 4'11" (1.5m)
Tiled floor and around shower. Double shower. WC. WHB with vanity.
Walk In Wardrobe - 4'7" (1.4m) x 13'11" (4.24m)
Grey oak effect laminate flooring. Recessed light fittings. Fully fitted.
Main Bath - 6'11" (2.11m) x 9'8" (2.95m)
Fully tiled with modern tiles. Large corner shower. WHB with vanity. WC. Bath.
Bedroom 2 - 16'3" (4.95m) x 10'2" (3.1m)
Mirrored sliderobe wardrobes. Grey oak effect laminate flooring. Blinds. Light fittings.
Bedroom 3 - 12'10" (3.91m) x 10'2" (3.1m)
Blinds. Light fittings. Grey oak effect laminate flooring. Fitted wardrobes.
Directions
Eircode V93 R6TE
Notice
Please note we have not tested any apparatus, fixtures, fittings, or services. Interested parties must undertake their own investigation into the working order of these items. All measurements are approximate and photographs provided for guidance only.

Click here to view the 3D tour
