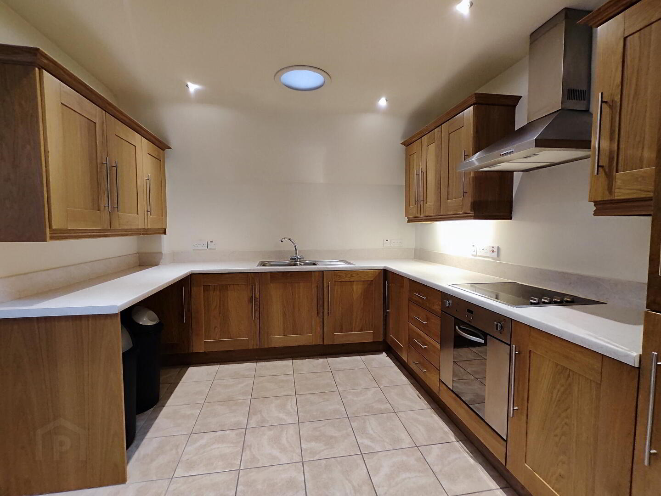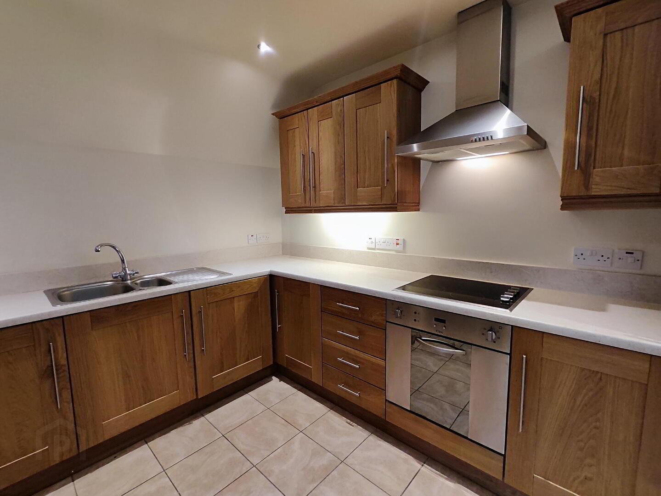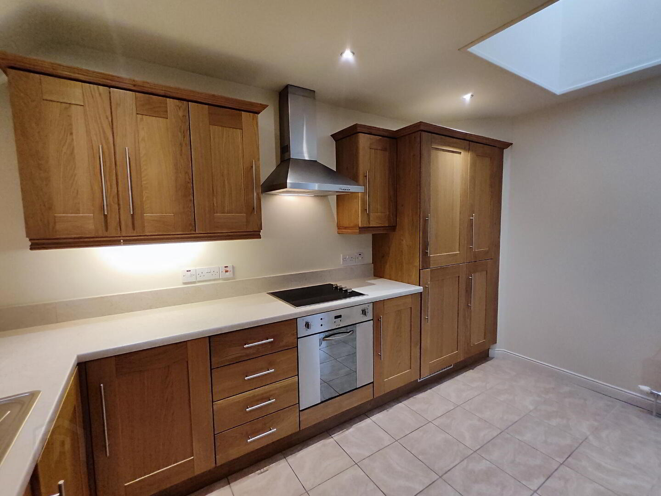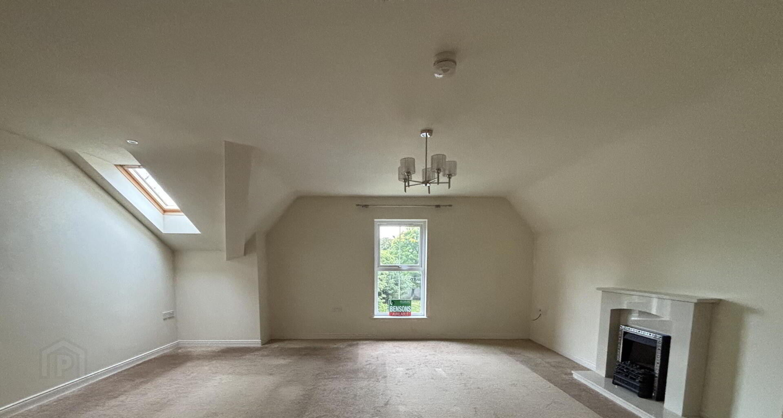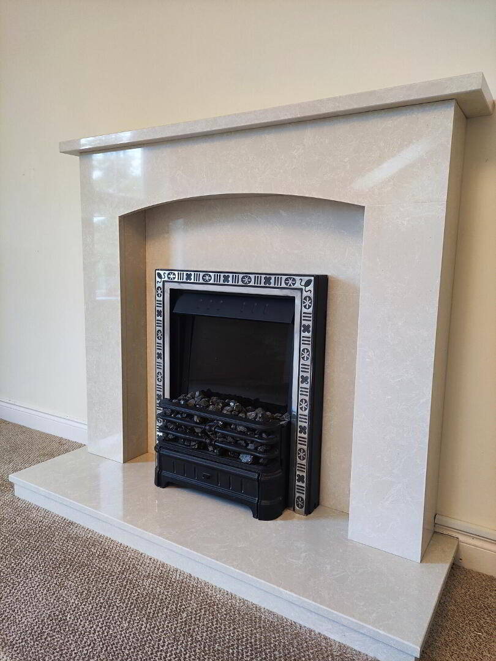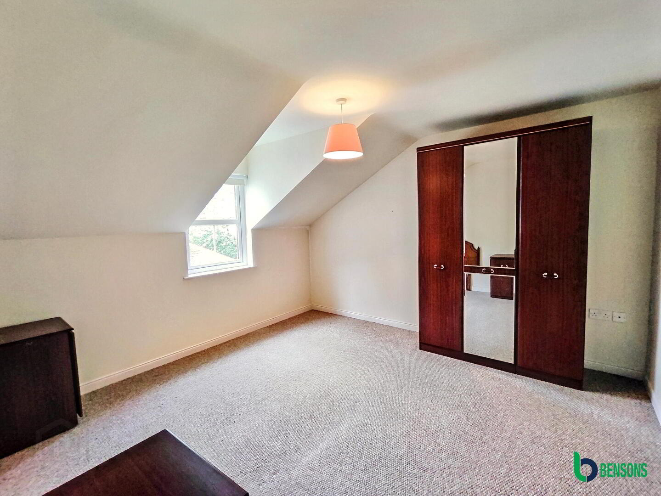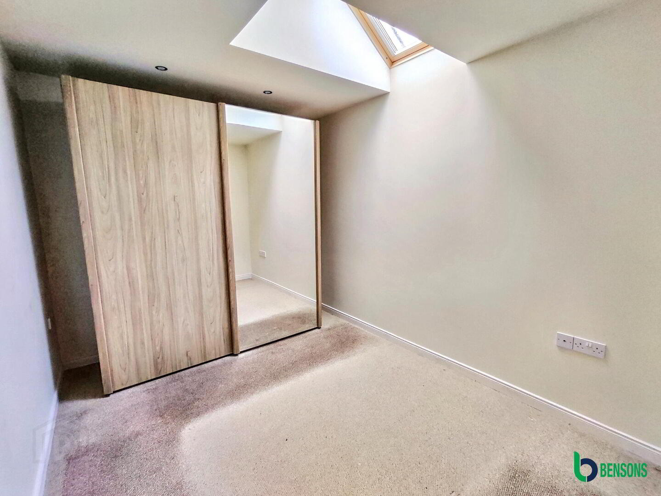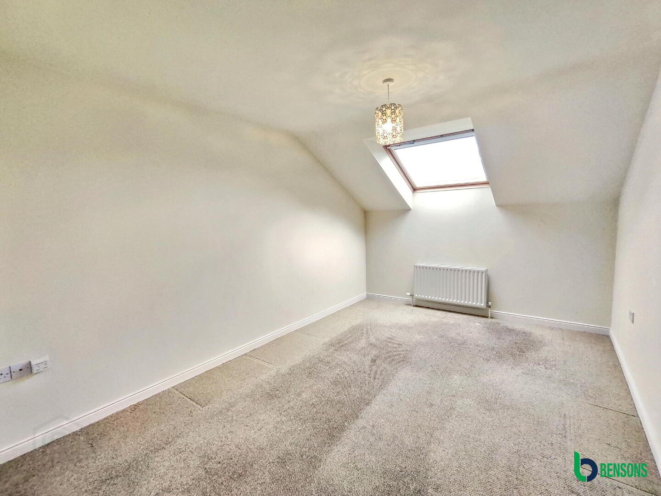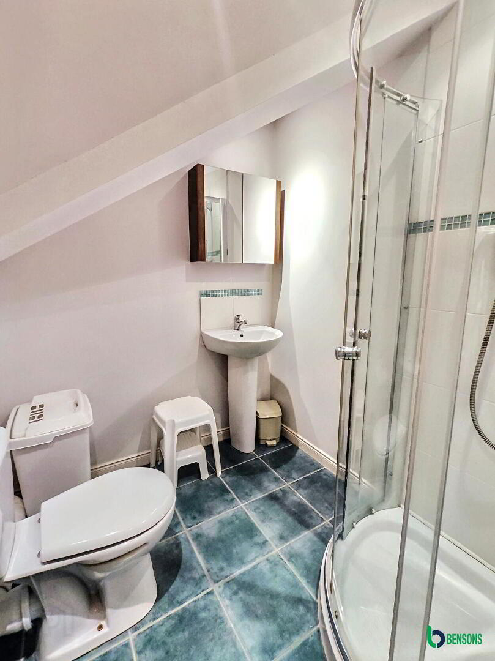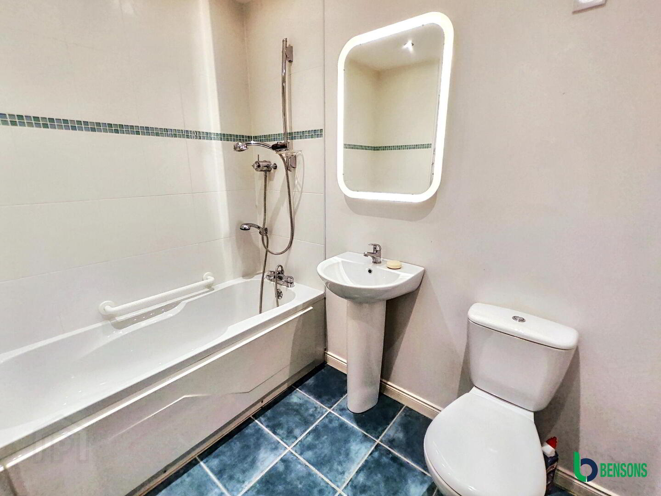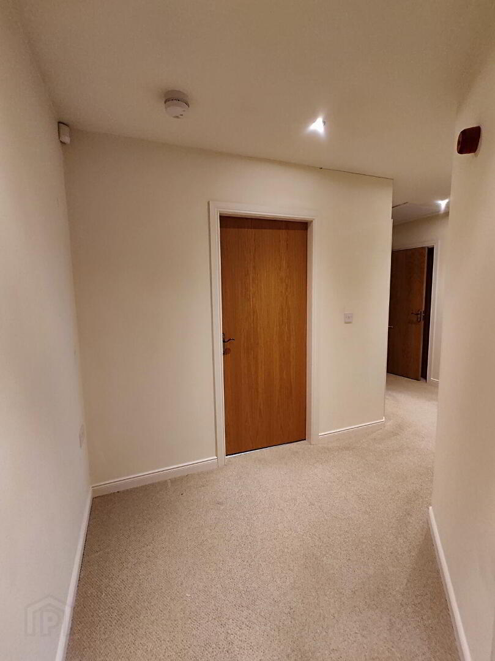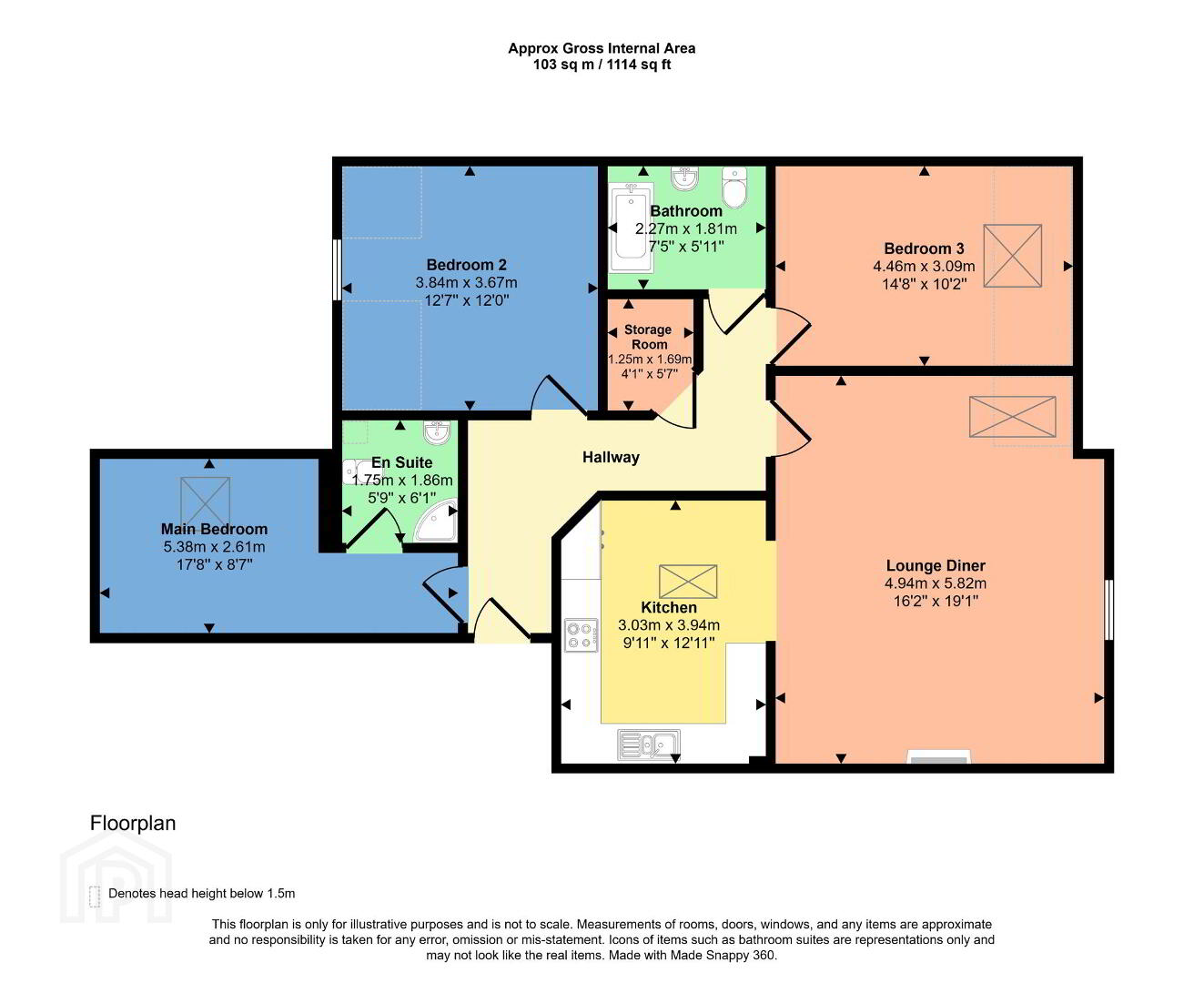Apartment 5 Lodge Mews 33 Lodge Road,
Coleraine, BT52 1NA
3 Bed Apartment
Offers Over £179,995
3 Bedrooms
2 Bathrooms
1 Reception
Property Overview
Status
For Sale
Style
Apartment
Bedrooms
3
Bathrooms
2
Receptions
1
Property Features
Tenure
Not Provided
Heating
Gas
Property Financials
Price
Offers Over £179,995
Stamp Duty
Rates
£1,636.80 pa*¹
Typical Mortgage
Legal Calculator
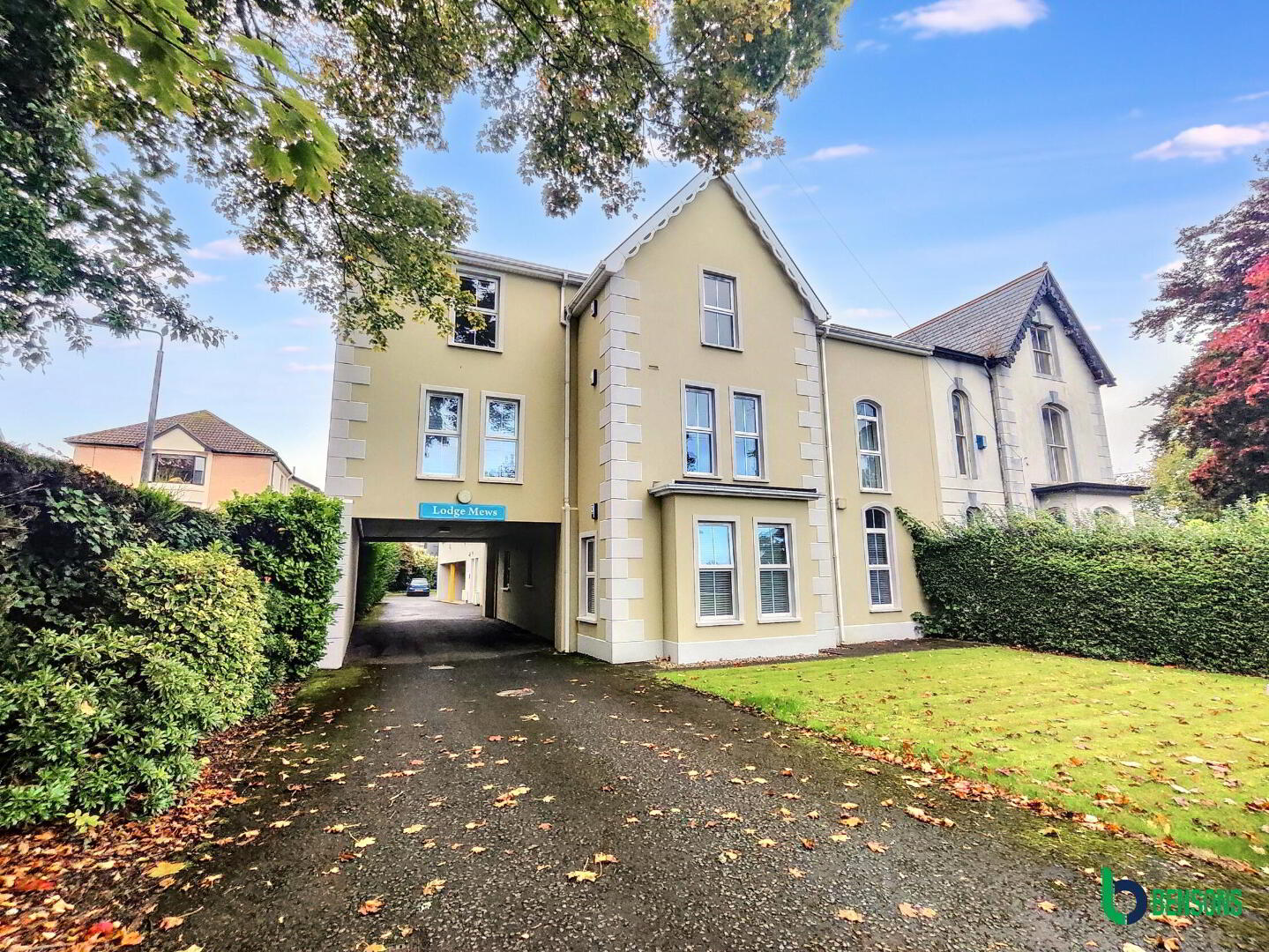
Additional Information
- 3 Bedroom 2nd Floor Apartment Fronting The Lodge Road
- Modern Open Plan Lounge & Fully Equipped Kitchen
- Gas Central Heating
- Double Glazed Windows
- Dedicated Parking & Storage Area
- Apartments Serviced By Elevator
- Intercom Entry System
- Walking Distance To Town Centre, Health Centre/Hospital, Public Transport & All Other Town Amenities
- Internal Inspection Recommended
- Management Company In Place
Located in one of the most exclusive location's in Coleraine. This excellent 3 bedroom second floor
apartment has been maintained to a high standard throughout and offers bright well laid out
accommodation as well as private parking space and exterior storage area. Conveniently
situated within walking distance to the town centre, bus and train station, schools, Causeway Hospital and other local amenities. Interest is sure to be high and early viewing comes highly recommended by the selling agent.
- Entrance Hall
- With recessed lights and walk in storage cupboard with light.
- Lounge 5.82m x 4.93m
- With feature surround fireplace with electric fire inset, TV and telepone points, recessed lights. Open plan to kitchen.
- Kitchen 3.94m x 3.02m
- With fully extensive range of eye and low level units with worktops and upstands, integrated hob, oven and extractor fan, integrated fridge freezer, integrated washing machine, low level unit with pull out drawers, recessed lights and tiled floor.
- Bedroom 1 5.38m x 2.62m
- With TV point and recessed lights. En-suite comprising fully tiled walk in shower cubicle, wc, wash hand basin, extractor fan, recessed lights, extractor fan and tiled floor. Measurements to widest points.
- Bedroom 2 3.84m x 3.66m
- With TV point.
- Bedroom 3 4.47m x 3.1m
- With TV point.
- Bathroom
- Suite comprising bath with tiled splash back with shower over and hand shower attachement, wash hand basin, wc, wall mount mirrored cabinet with shelving, extractor fan, recessed lights and tiled floor.
- EXTERIOR FEATURES
- Dedicated parking and storage area.
- Estimated Domestic Rates Bill Per Annum £1636.80. Tenure To Be Confirmed. Management Fee Approx Per Annum £1573.00.

Click here to view the 3D tour

