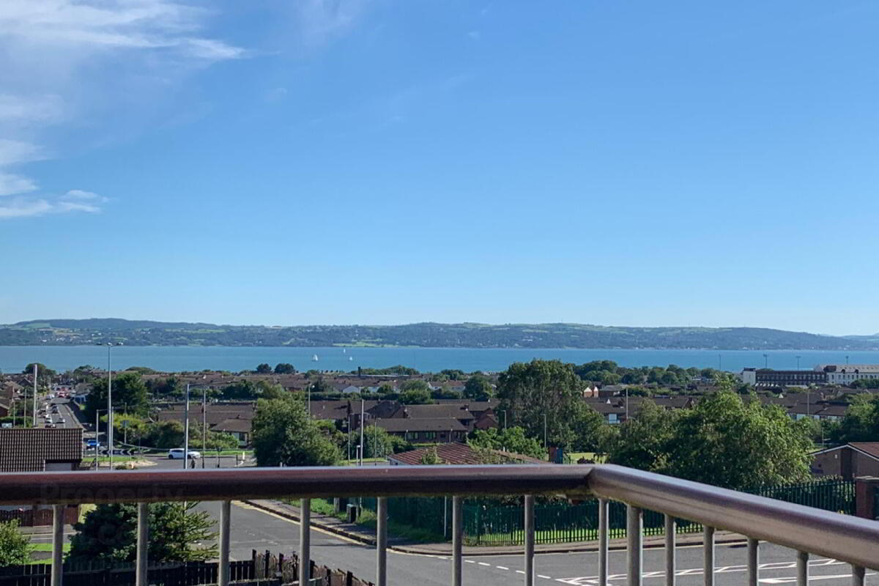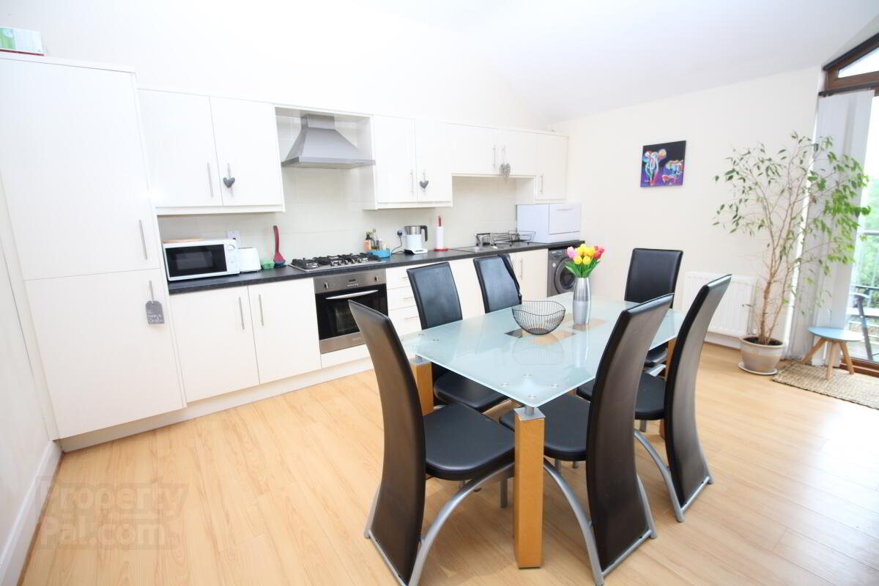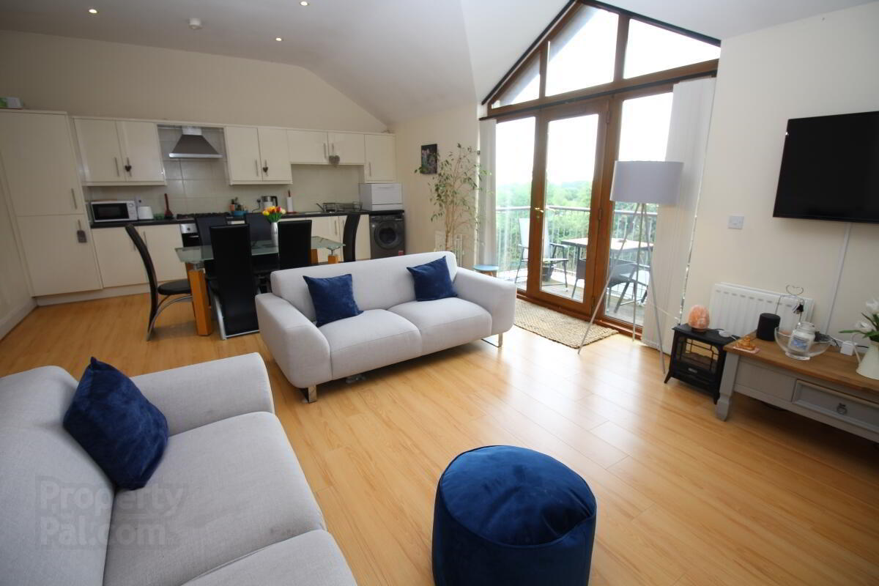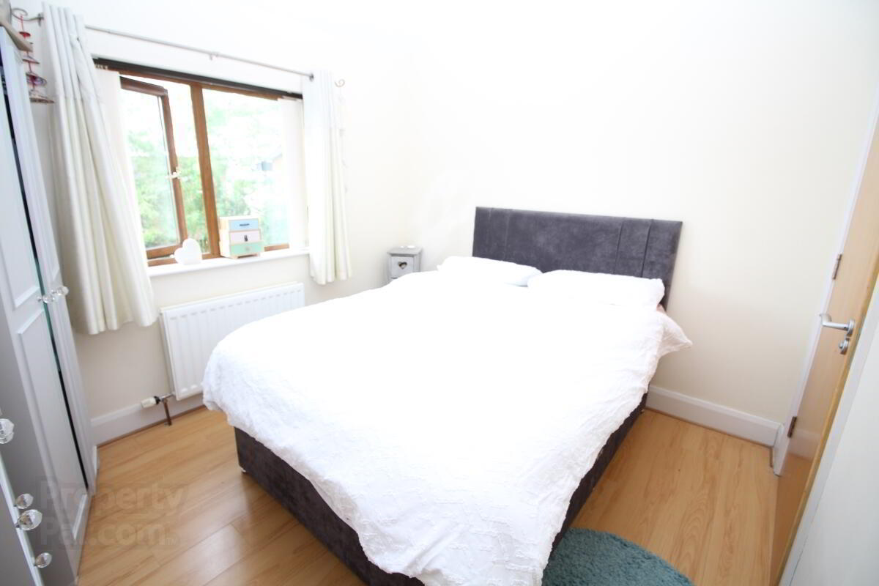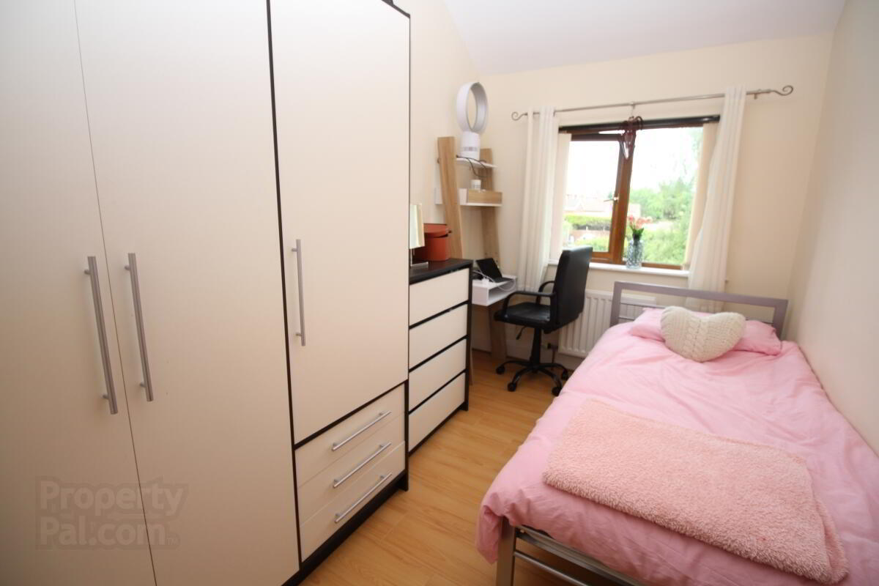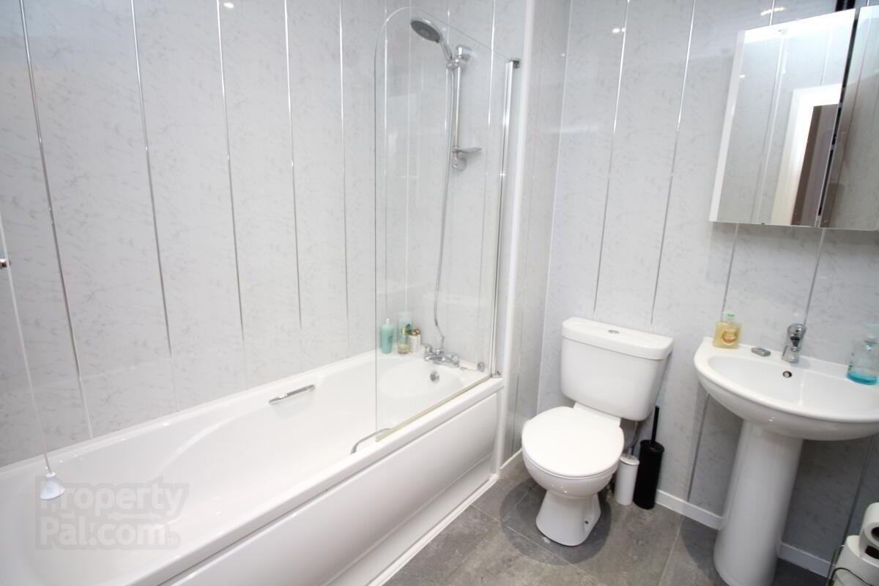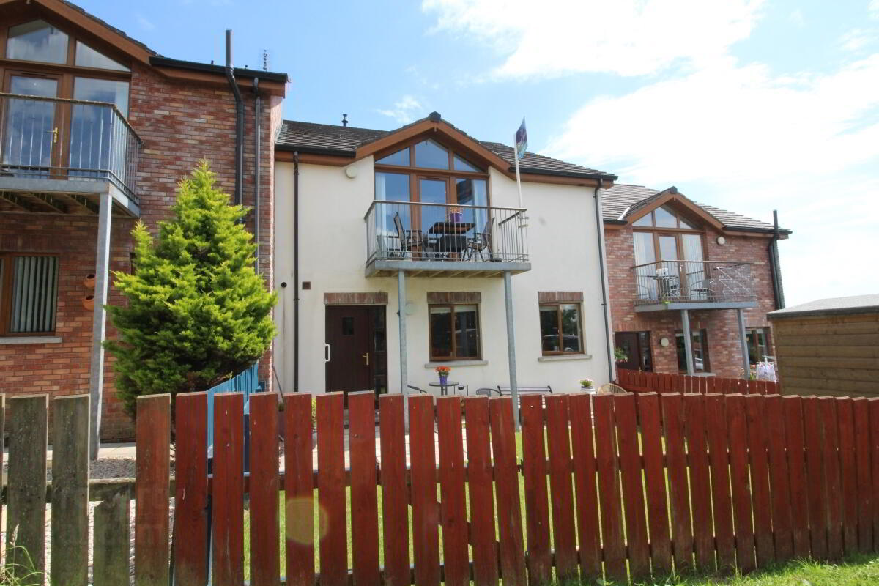Apartment 5 193 Victoria Road,
Carrickfergus, BT38 7QA
2 Bed Apartment / Flat
£850 per month
2 Bedrooms
2 Bathrooms
1 Reception
Property Overview
Status
To Let
Style
Apartment / Flat
Bedrooms
2
Bathrooms
2
Receptions
1
Available From
21 Jun 2025
Property Features
Furnishing
Partially furnished
Energy Rating
Property Financials
Deposit
£850
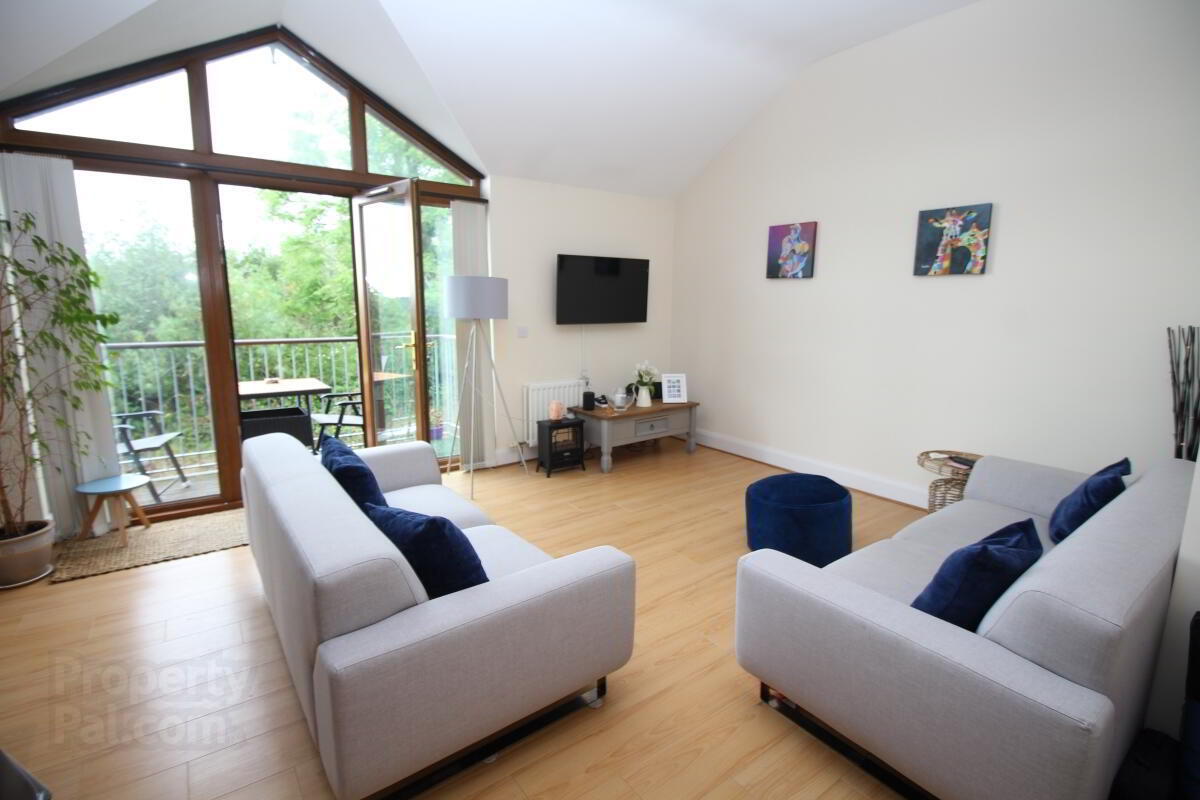
Features
- No Pets / No Smokers
- Well Presented First Floor Apartment
- Spacious Lounge/Kitchen/Dining
- Balcony With Superb Views
- Two Bedrooms
- Master Bedroom With Ensuite
- White Bathroom Suite
- Gas Fired Central Heating System
- Double Glazed Windows
- Communal Parking Facilities
Excellent first floor apartment with sea views, convenient to local amenities. The accommodation comprises open plan lounge, kitchen, dining, two bedrooms, master with ensuite and is further enhanced by a gas fired central heating system and double glazed windows.
- Communal Entrance Hall
- Entrance Hall
- Intercom system. Porcelain tiled floor. Built in storage cupboard.
- Spacious Open Plan Lounge/Kitchen/Dining Area
- 7.27 x 4.89 (23'10" x 16'1")
Modern range of high and low level units. 5 ring built in gas hob and electric under oven. One and a half bowl stainless steel sink unit with mixer tap. Extractor fan. Part tiled walls. Laminate wood flooring. Double glazed doors to balcony. Feature high ceiling with spot lights. - Balcony
- Excellent far reaching views towards Belfast Lough and Co Down coastline.
- Master Bedroom
- 3.71 x 3.1 (12'2" x 10'2")
- Ensuite
- White suite comprising shower cubicle with PVC wall panelling and wall mounted thermostatically controlled shower, pedestal wash hand basin and low flush wc. PVC strip ceiling.
- Bedroom 2
- 3.39 x 2.19 (11'1" x 7'2")
Laminate wood flooring. - Bathroom
- Superb white suite comprising panelled bath, pedestal wash hand basin and low flush wc.
- Communal Parking Facilities
- EPC


