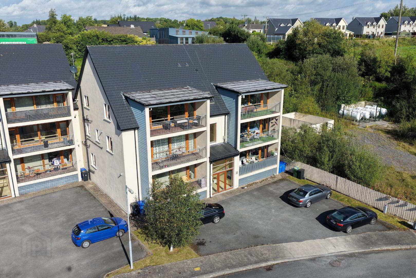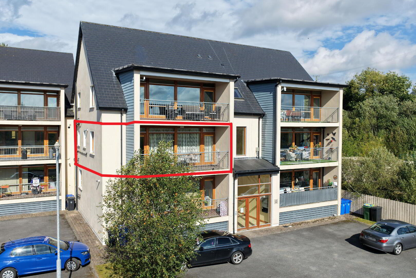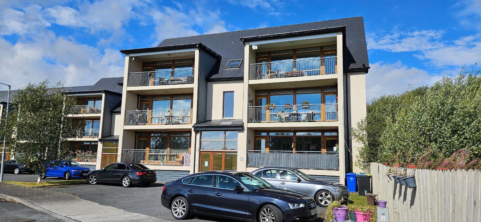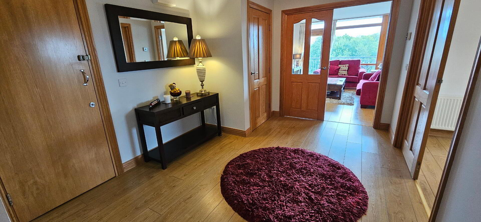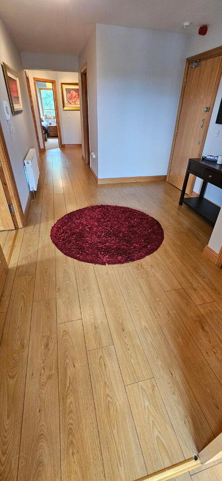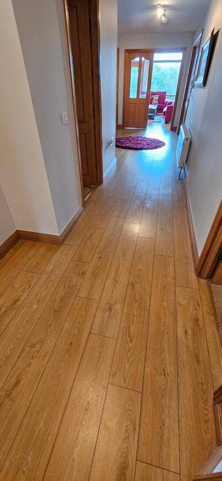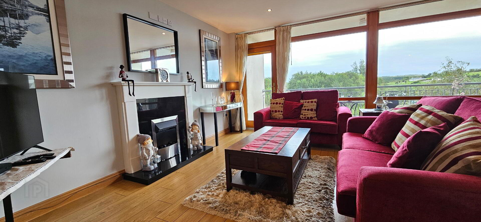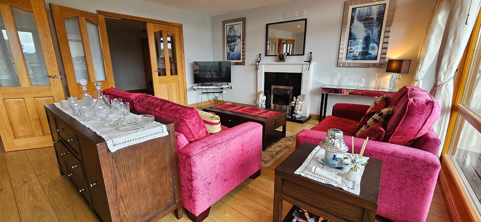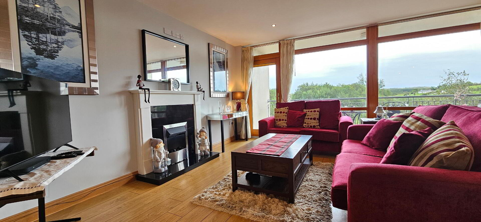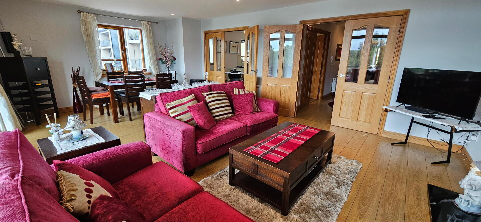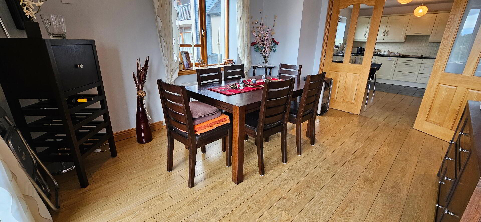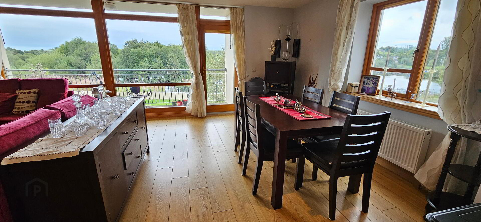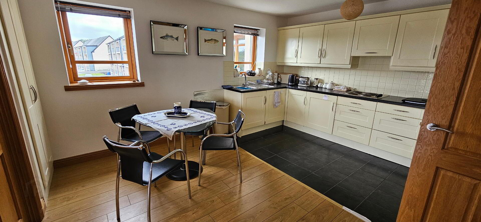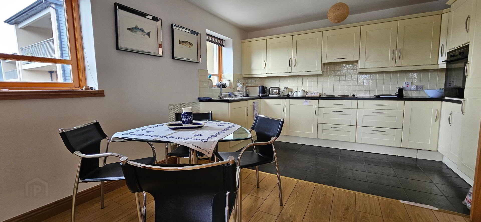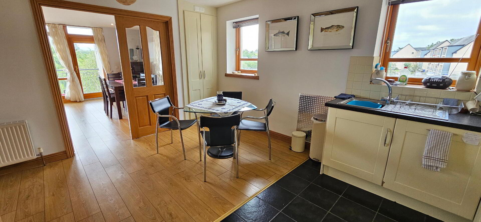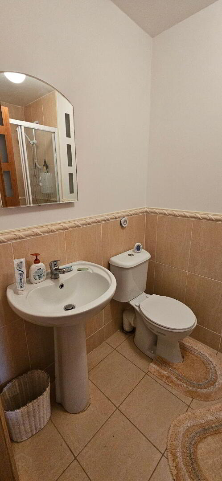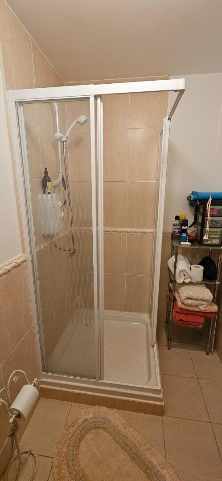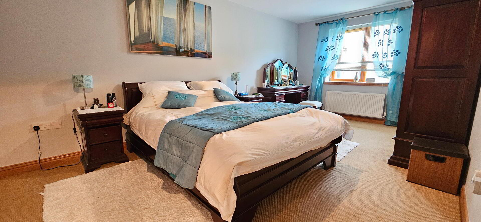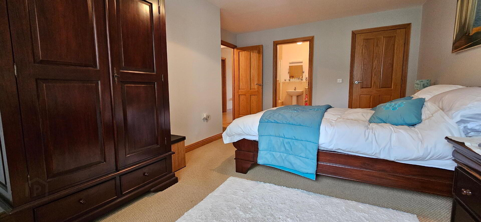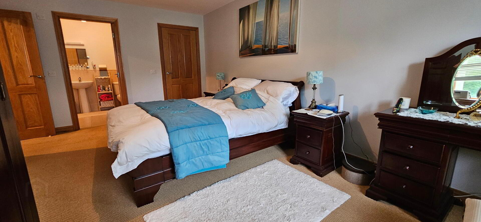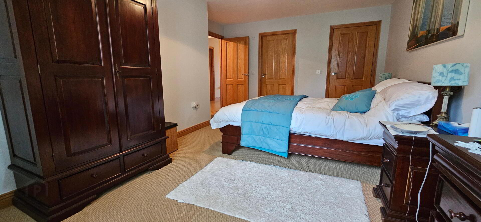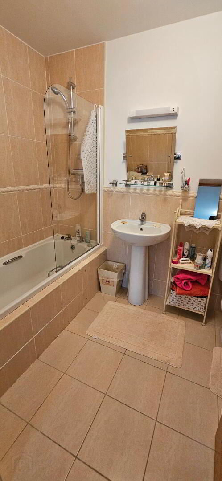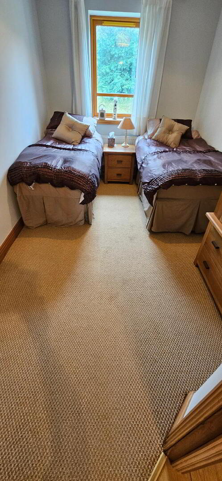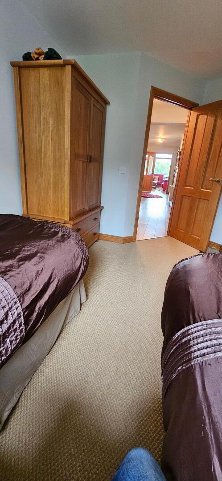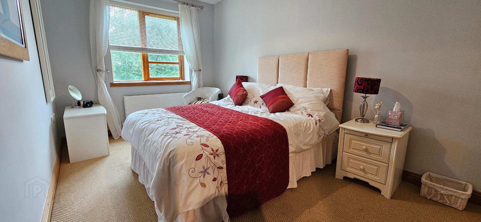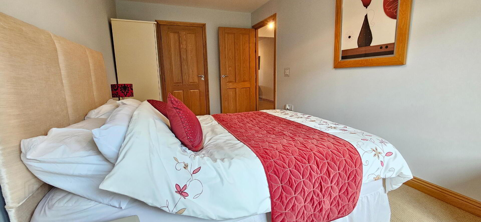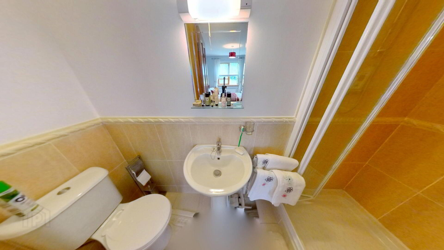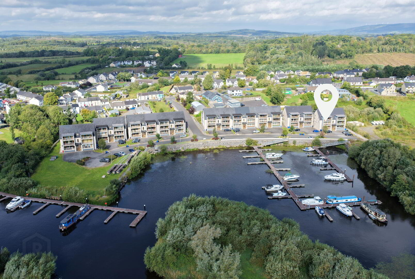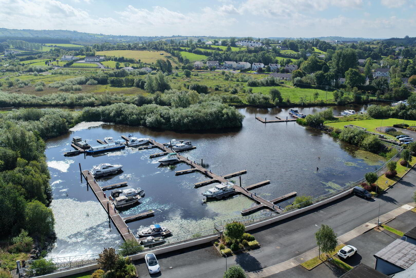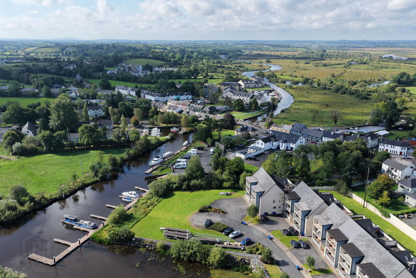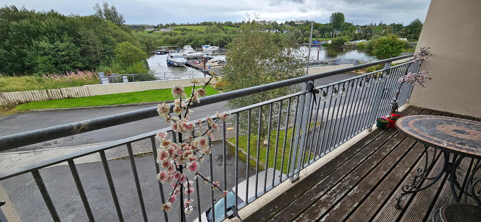Apartment 49 The Waterfront,
Leitrim Village, N41FF63
3 Bed Apartment
Price €249,900
3 Bedrooms
3 Bathrooms
Property Overview
Status
For Sale
Style
Apartment
Bedrooms
3
Bathrooms
3
Property Features
Size
128.6 sq m (1,384.3 sq ft)
Tenure
Not Provided
Energy Rating

Property Financials
Price
€249,900
Stamp Duty
€2,499*²
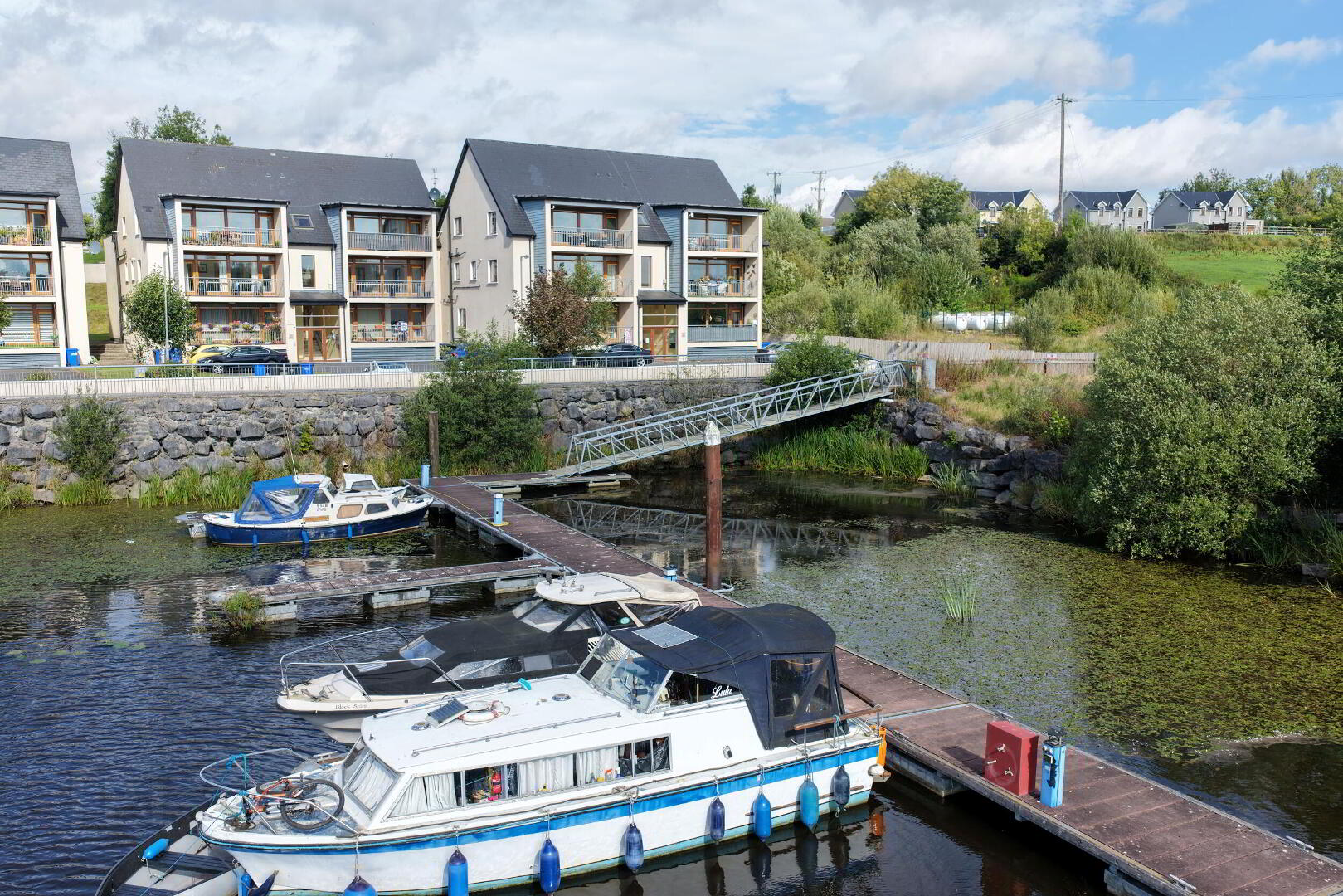
Additional Information
- Very large apartment
- 2 ensuite bedrooms
- Large hallway
- Gas fired Central Heating
- Mains Services
- Service charge of c. €1600 p.a.
- Village location
- Marina on site
- Close to Shannon/Erne Waterway
- Local school and childcare facility
Accommodation
Entrance Hall
8.86m x 2.94m Large welcoming entrance hallway with laminated flooring, storage cupboard, power points, double doors to kitchen and double doors to living and dining area.
Living/Dining Area
6.96m x 4.81m Private balcony with dual access, recessed lights, laminate flooring, double doors to hall, double doors to kitchen/breakfast area, gas fire with granite inset & hearth, power points, tv point, phone point, radiator x 2, window to gable.
Kitchen/Dining Area
4.54m x 3.92m Laminate floor to dining area, tiled floor kitchen area, fitted shaker style kitchen with tiled splash back, radiator, double doors to hall and sitting room, 2 x gable windows, integrated hob, oven, extractor fan, fridge freezer, dishwasher and washing machine, 2 x light pendants.
Shower Room
2.29m x 1.50m Wc, whb, pump shower, extractor fan, tiled floor, part tiled walls.
Master Bedroom
5.90m x 3.36m A very large double bedroom which is carpeted, radiator, power points, phone point, tv point, ensuite bathroom, walk in wardrobe with lots of storage space.
En-suite
2.59m x 2.06m Full bathroom with tiled floor, bath with shower over, wc, whb, extractor fan, radiator, part tiled walls, shaving light and socket.
Bedroom 2
3.66m x 2.49m Twin bedroom, carpeted, radiator, power points.
Bedroom 3
4.86m x 2.65m Double bedroom with ensuite, carpeted, power points, phone points, en suite shower room, tv point.
En-suite
2.65m x 0.92m Tiled floor, part tiled walls, tiled shower cubicle, wc, whb, extractor fan, shaving light and socket.
Outside
Balcony to front Carparking to front Marina on site Village locationDirections
In the Waterfront development in Leitrim Village
BER Details
BER Rating: B1
BER No.: 118768910
Energy Performance Indicator: 95.99 kWh/m²/yr

Click here to view the 3D tour
