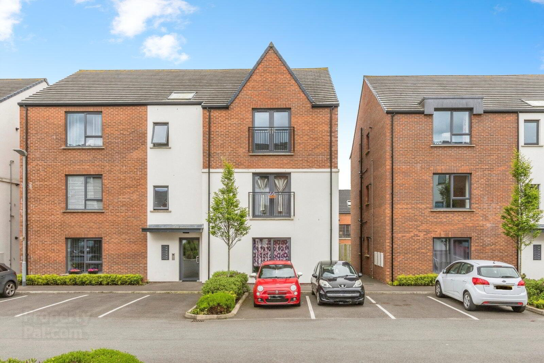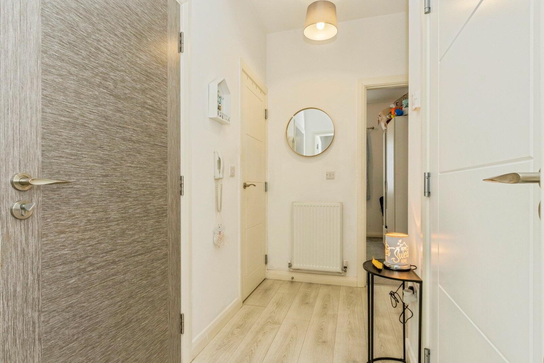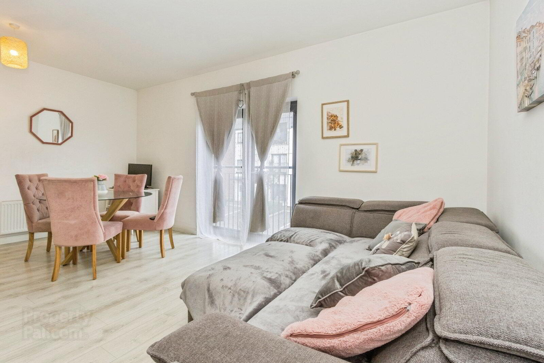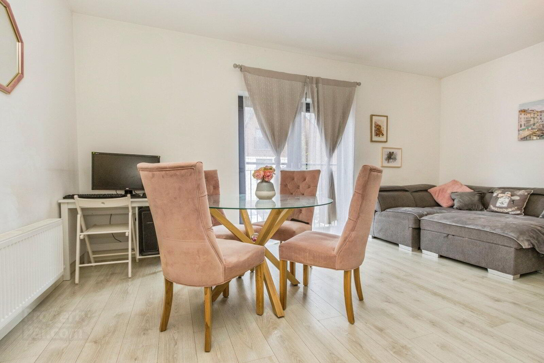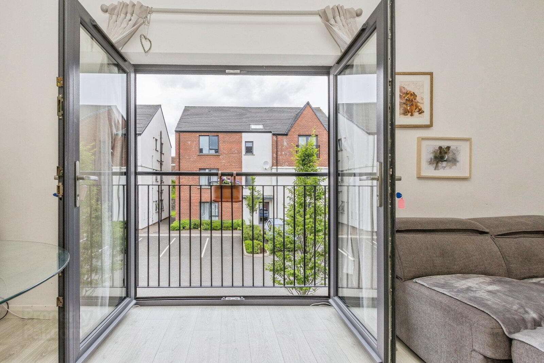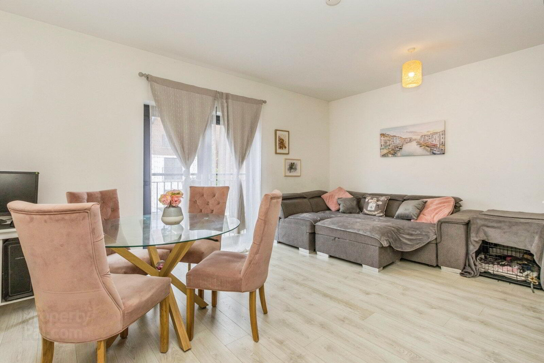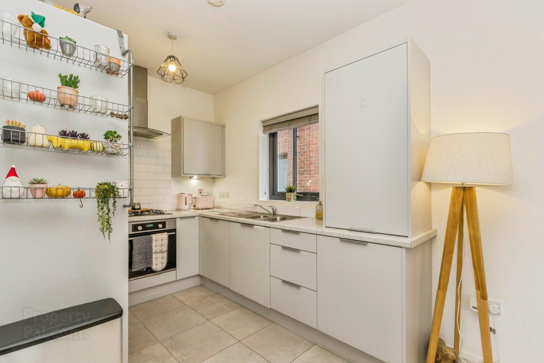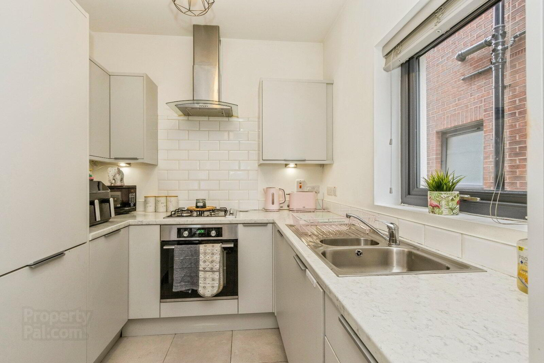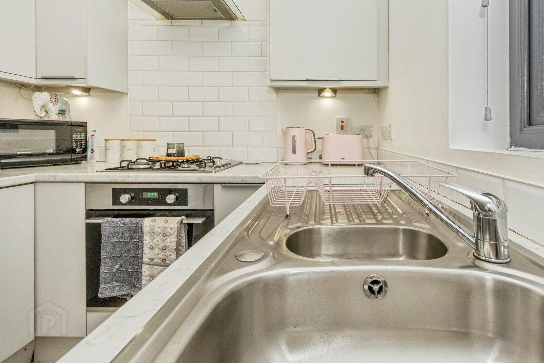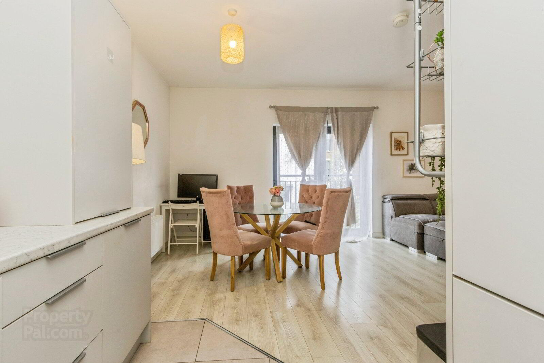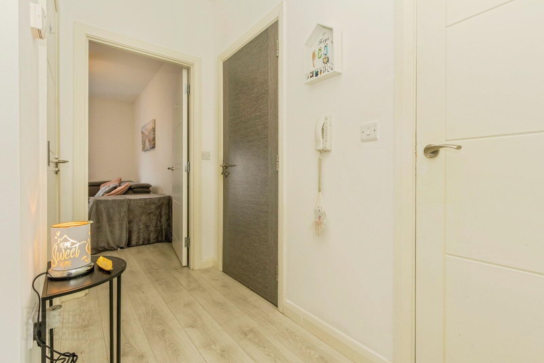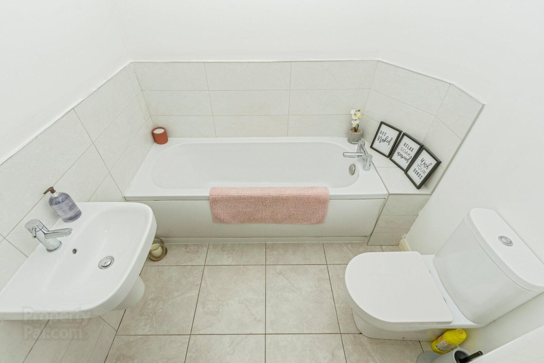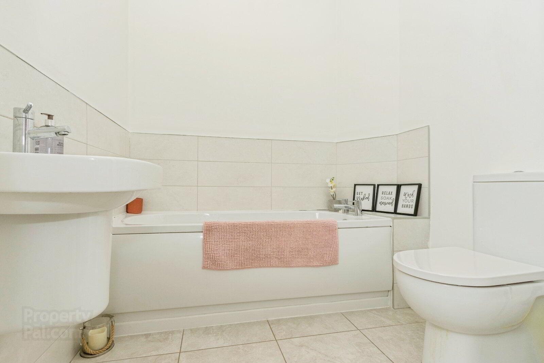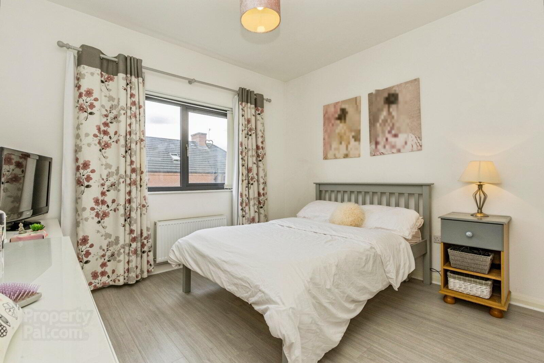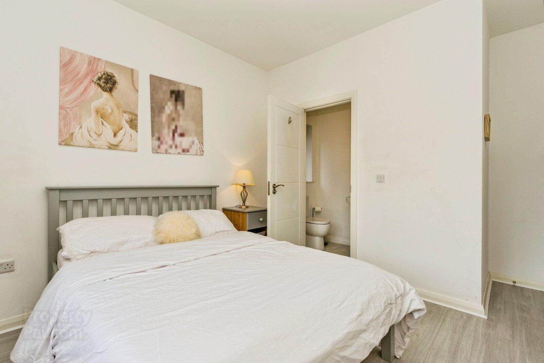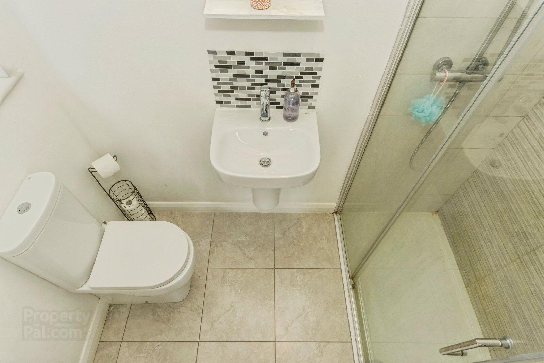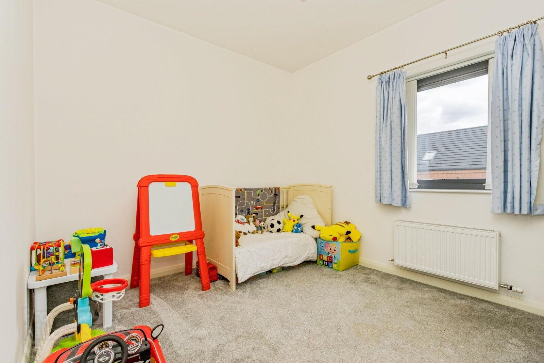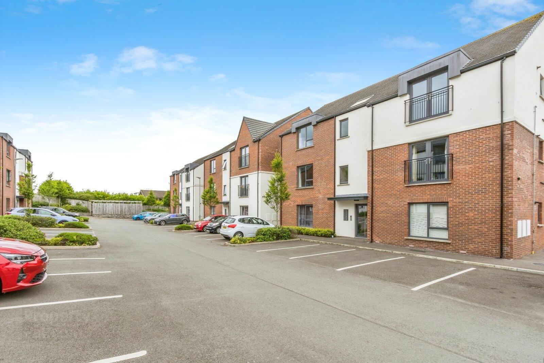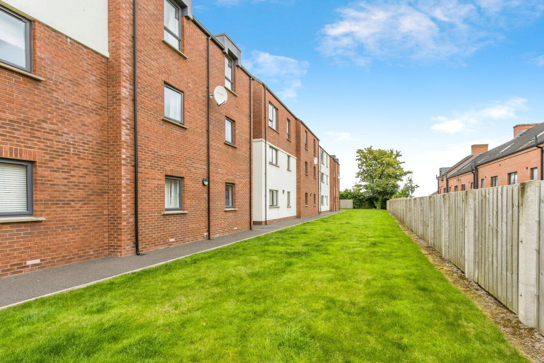Apartment 46 Cotton Hall 5 Faulkner Road,
Bangor, BT20 3FA
2 Bed Apartment / Flat
Asking Price £142,500
2 Bedrooms
2 Bathrooms
1 Reception
Property Overview
Status
For Sale
Style
Apartment / Flat
Bedrooms
2
Bathrooms
2
Receptions
1
Property Features
Tenure
Not Provided
Energy Rating
Property Financials
Price
Asking Price £142,500
Stamp Duty
Rates
Not Provided*¹
Typical Mortgage
Legal Calculator
In partnership with Millar McCall Wylie
Property Engagement
Views Last 7 Days
363
Views Last 30 Days
1,658
Views All Time
3,572
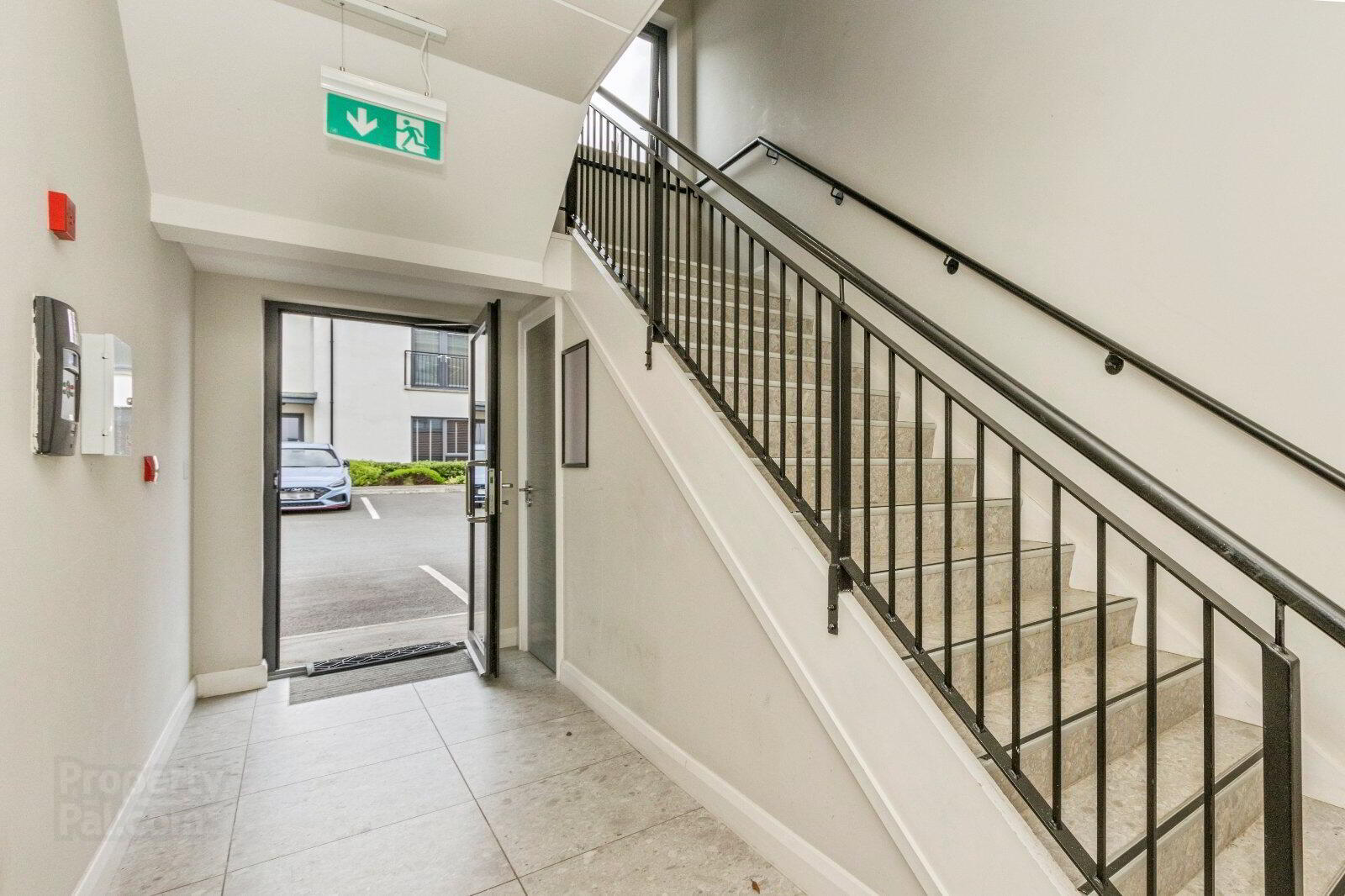
Additional Information
- First floor apartment
- 2 Double bedrooms
- Master bedroom with Ensuite shower room
- Luxury fitted kitchen
- Lounge with feature Juliet balcony
- Bathroom with white suite
- Gas Fired Heating
- Fully Double glazed
- Secure car parking
- Ideal first time buy or investment property
- Management Charges
We are delighted to introduce to the market this modern first-floor apartment . The property boasts all the necessities of modern-day living and will leave the buyer with nothing to do but move in.
- Description
- We are delighted to introduce to the market this modern first-floor apartment . The property boasts all the necessities of modern-day living and will leave the buyer with nothing to do but move in. The accommodation comprises of 2 double bedrooms, .master with ensuite shower room, and a family bathroom. The modern kitchen is open plan to a dining and living area. Externally there is ample parking for residents and visitors with key fob access to give extra security. All in all a well presented modern property ideal for downsizers, first time buyers and investors alike.
- Communal Entrance
- Stairs to first floor.
- Entrance Hall
- Laminate wooden floor, built in storage cupboard, Intercom.
- Lounge
- 5.66m x 5.5m INCLUDING KITCHEN (18'7" x 18'1")
Laminate wooden floor, uPVC double glazed French doors to Juliet Balcony. Open plan to Kitchen. - Kitchen
- Single drainer 1.5 stainless steel sink unit with mixer taps, excellent range of high and low level units with laminated work surfaces, built in oven and 4 ring gas hob, stainless steel chimney extractor fan, integrated fridge/ freezer, integrated washer/dryer, Gas boiler, part tiled walls, ceramic tiled floor.
- Bedroom 1
- 4.22m x 3.4m (13'10" x 11'2")
Laminate wooden floor. - Ensuite Shower room
- Modern white suite comprising: Fully tiled built in shower cubicle with thermostatically controlled shower and Rain shower, semi pedestal wash hand basin, dual flush WC, ceramic tiled floor, extractor fan.
- Bedroom 2
- 3.48m x 4.72m (11'5" x 15'6")
- Bathroom
- 2m x 1.78m (6'7" x 5'10")
Modern white suite comprising: Panelled bath with mixer taps, dual flush WC, semi pedestal wash hand basin, ceramic tiled floor, extractor fan. - Outside
- Secure entrance gates with key fob access to car parking space and additional visitors' parking space.
- Gardens
- Communal in lawns and paved walkways. Bin storage.
- Management Charges
- £775 PA, Approx. £65 PCM.


