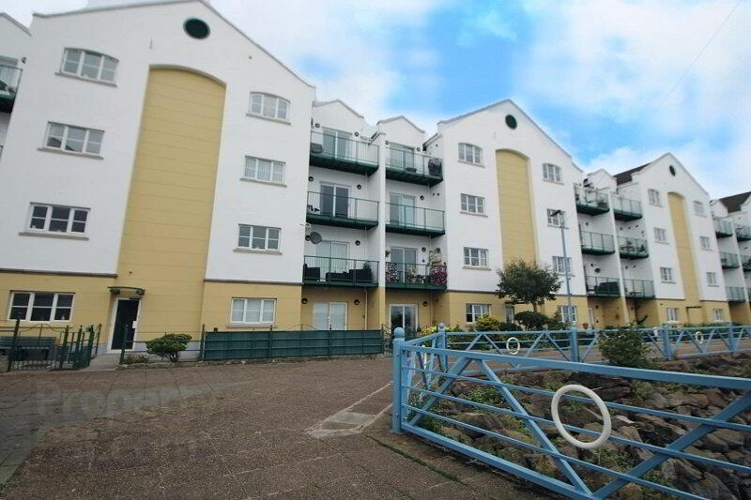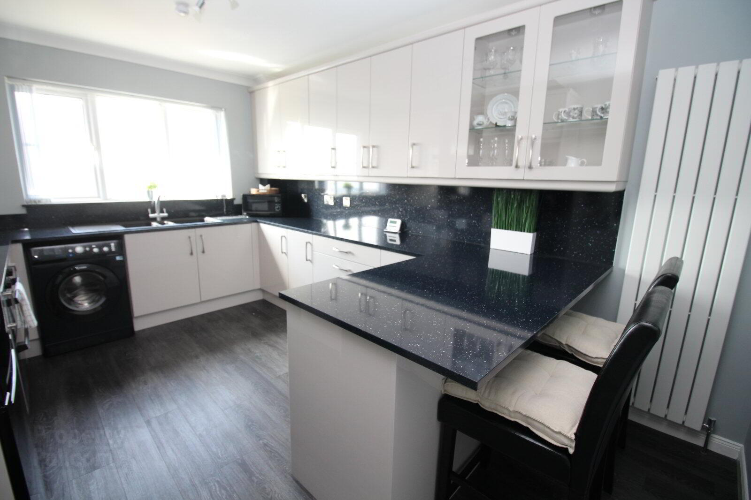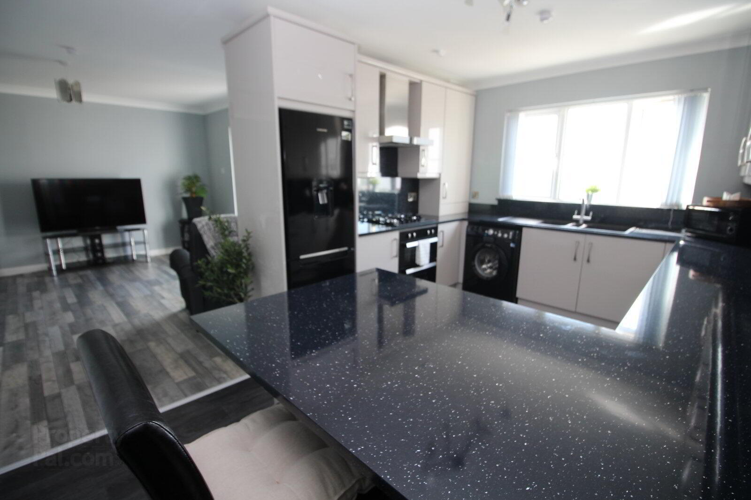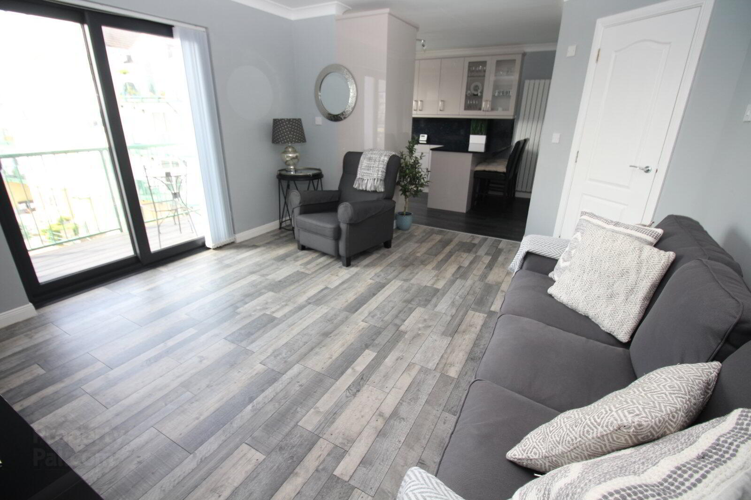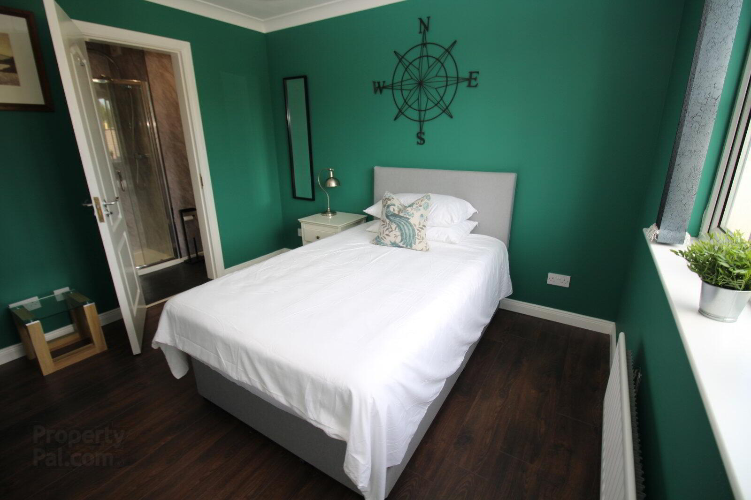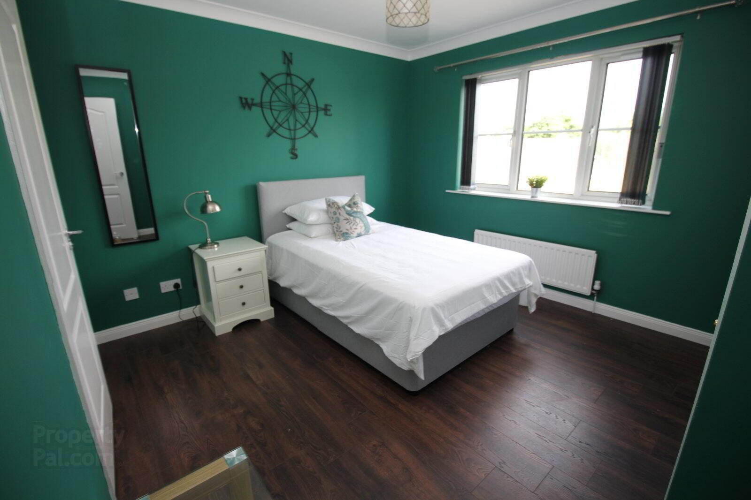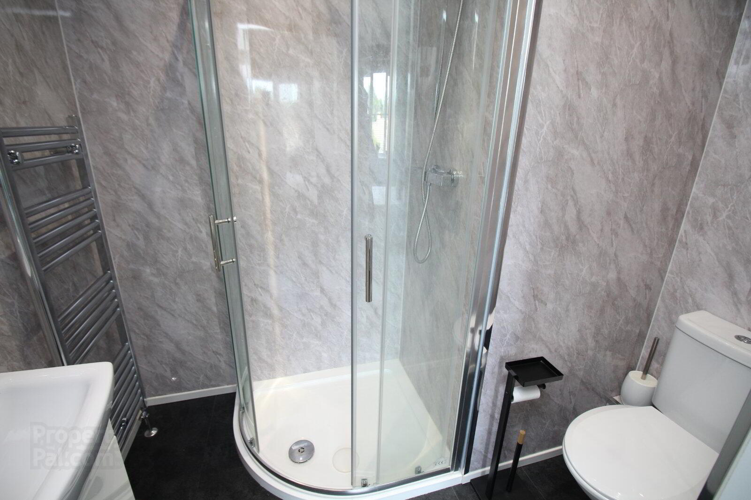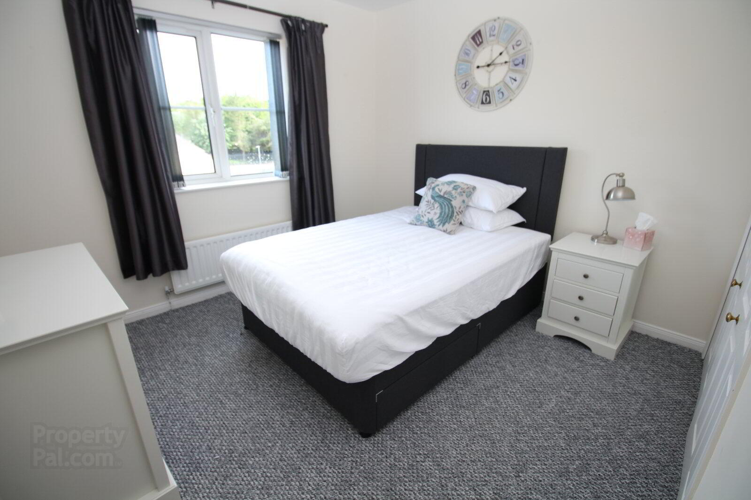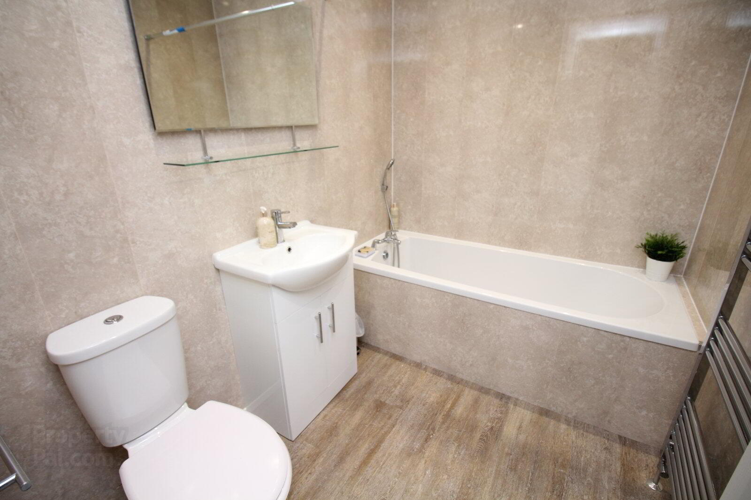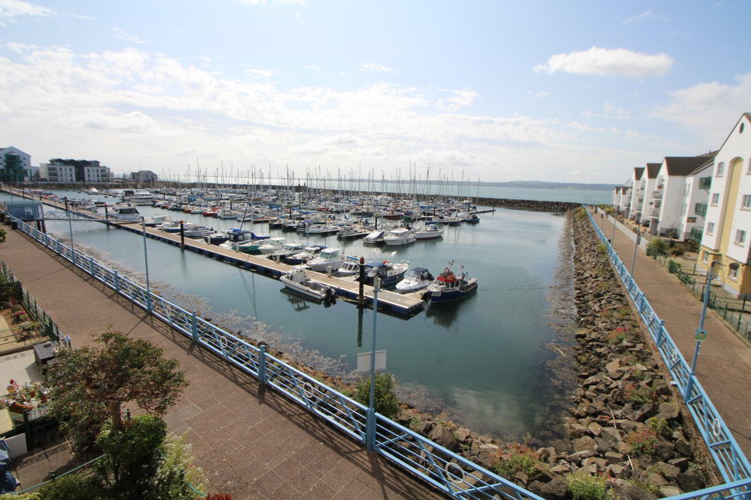Apartment 43 Maritime Drive,
Carrickfergus, BT38 8GQ
Apartment
£1,200 per month
Property Overview
Status
To Let
Style
Apartment
Available From
Now
Property Features
Energy Rating
Property Financials
Deposit
£1,200
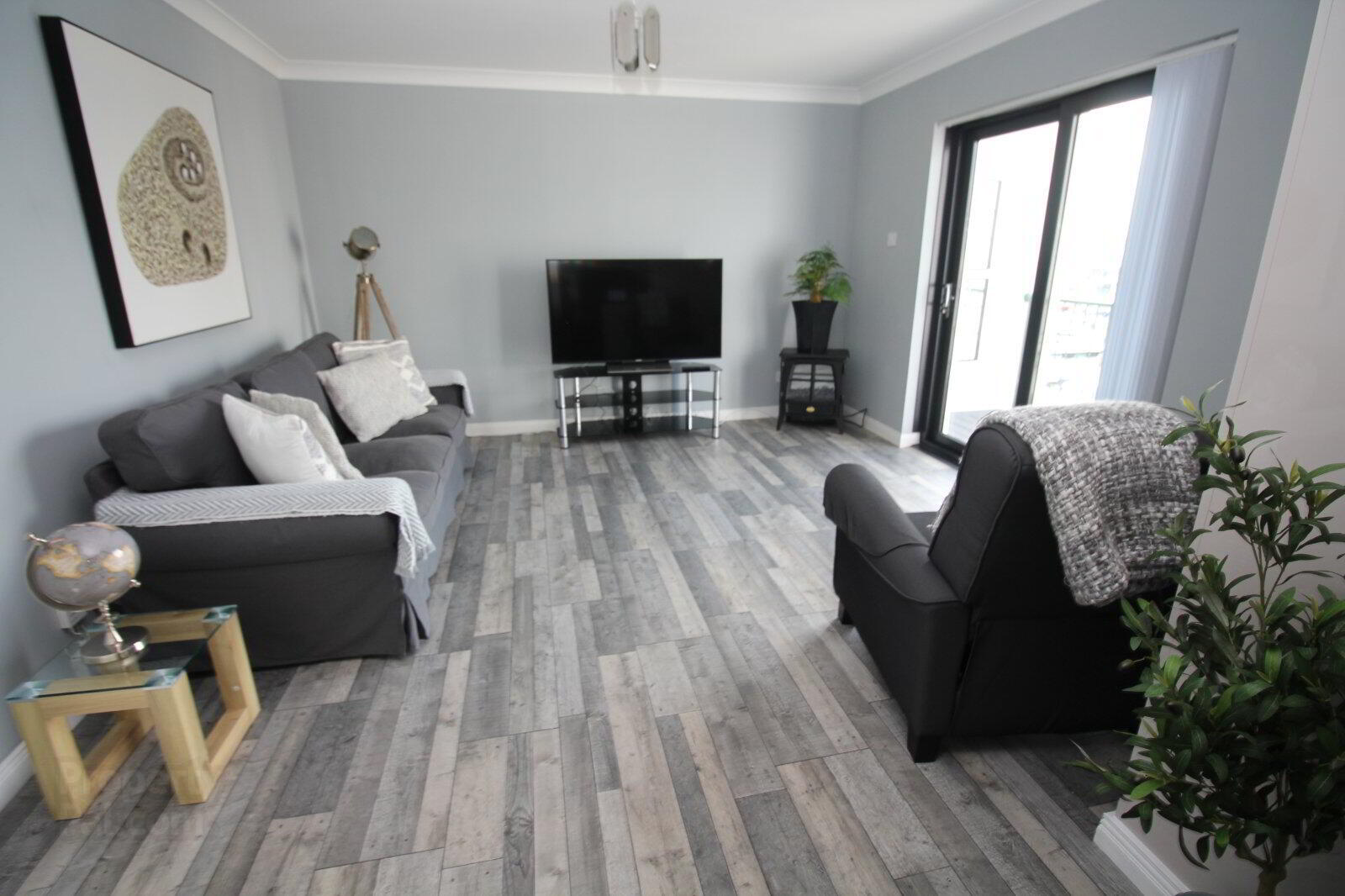
Features
- Second Floor Apartment With Views
- Fully Furnished
- Lounge And Kitchen/Dining
- Two Bedrooms, Master With Ensuite
- White Bathroom Suite
- Gas Fired Central Heating System
- Double Glazed Windows
- Communal Parking
Stunning fully furnished, second floor apartment. Just a short stroll to a host of amenities, coastal walk, restaurants and coffee shops. The accommodation comprises open plan lounge, kitchen, dining, two bedrooms, master with ensuite shower room, white bathroom suite. The apartment is further enhanced by a gas fired central heating system, double glazed windows and balcony overlooking Carrickfergus Marina.
- Communal Entrance Hall
- Lift facility.
- Entrance Hall
- Intercom system. Two built in storage cupboards.
- Lounge
- 3.89m x 3.8m (12'9" x 12'6")
Double glazed tinted glass panel patio door to balcony with exceptional uninterrupted views over Carrickfergus Marina and Belfast Lough. - Kitchen
- 4.34m x 3.05m (14'3" x 10'0")
Contemporary range of fitted high and low level units. One and a half bowl sink unit. Built in four ring gas hob and electric under oven. Display cabinet. Superb views over Carrickfergus Marina and Belfast Lough. - Master Bedroom
- 3.73m x 3.25m (12'3" x 10'8")
Built in double robe. - En-Suite Shower Room
- Deluxe white suite comprising shower cubicle with wall mounted thermostatically controlled shower, vanity unit and low flush wc. Heated towel rail. PVC wall panelling.
- Bedroom 2
- 3.12m x 2.95m (10'3" x 9'8")
Built in double robe. - Bathroom
- Modern white suite comprising bath, vanity unit and low flush wc. Heated towel rai. PVC strip ceiling. Spotlights.
- Communal Parking Area


