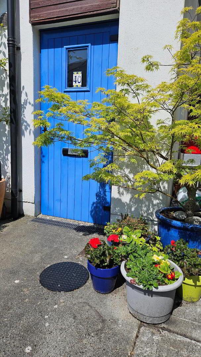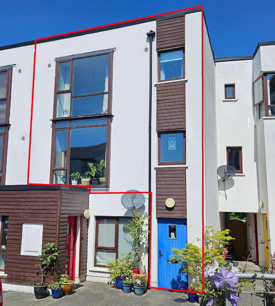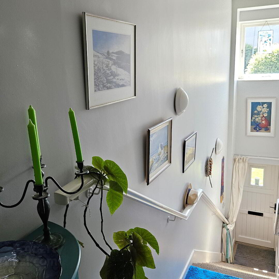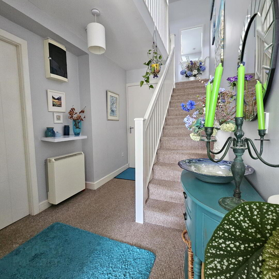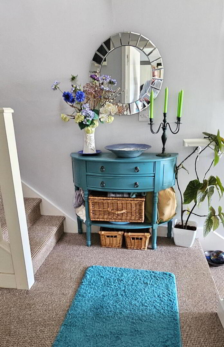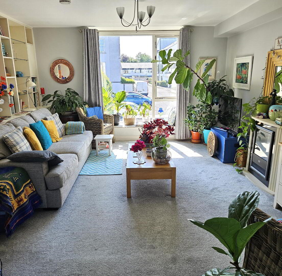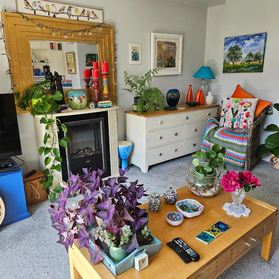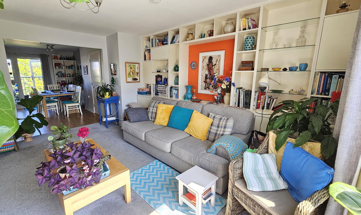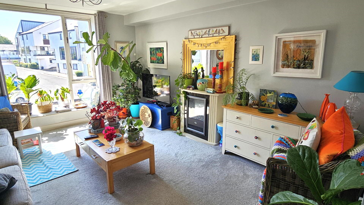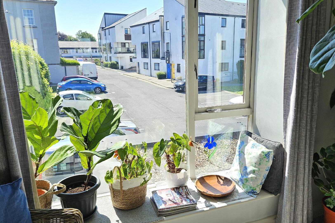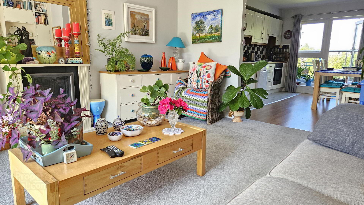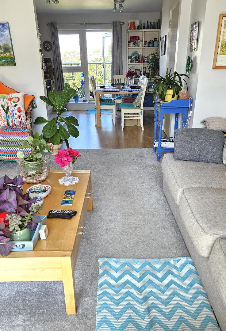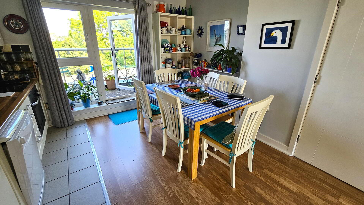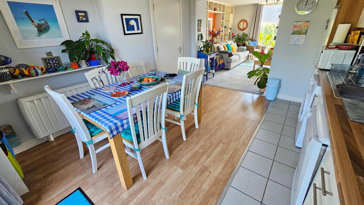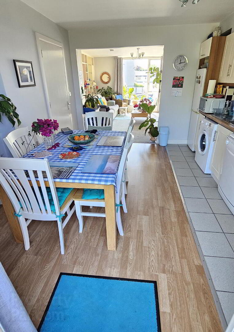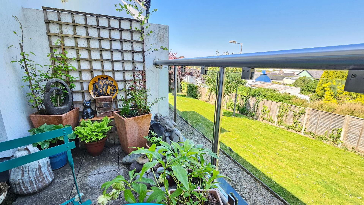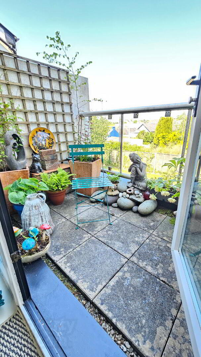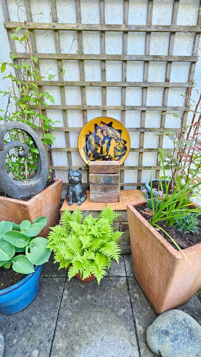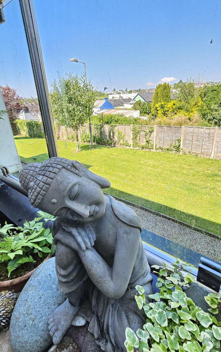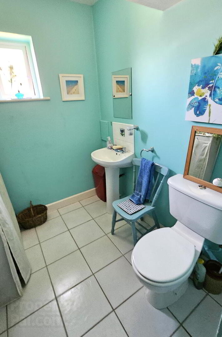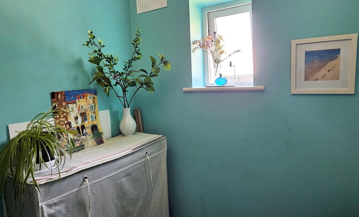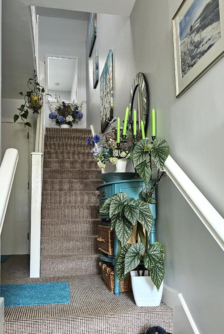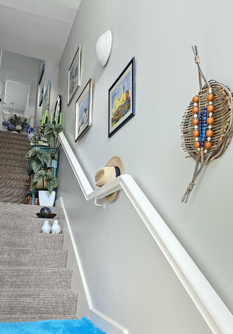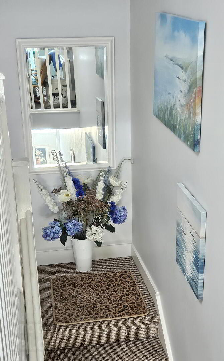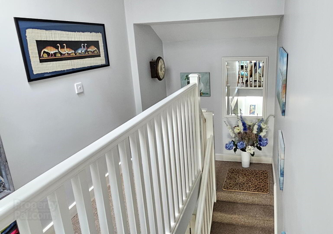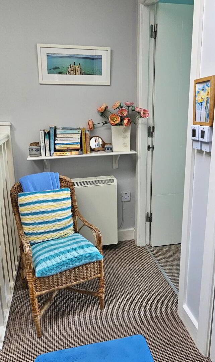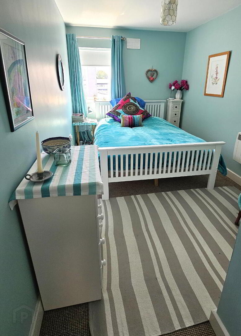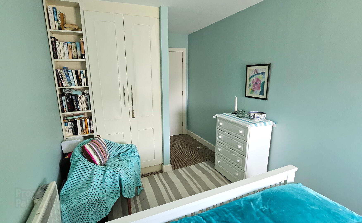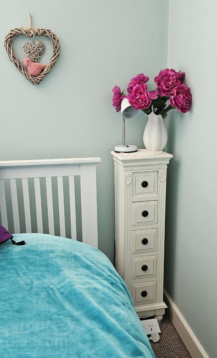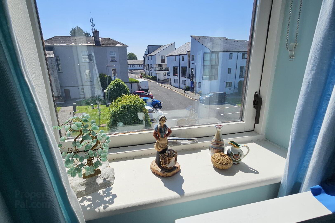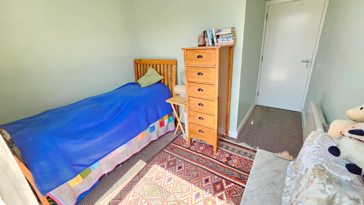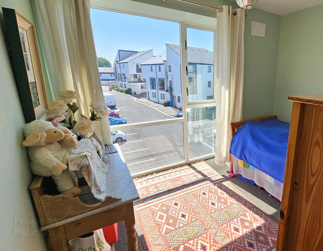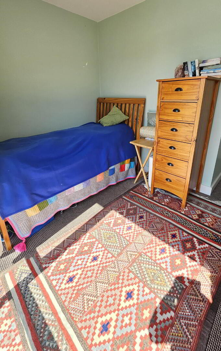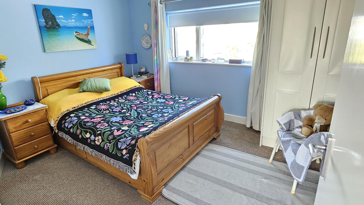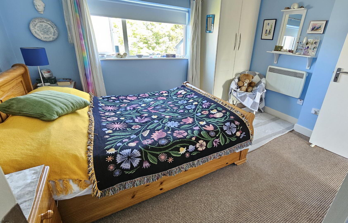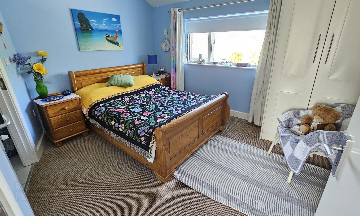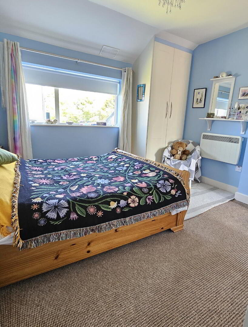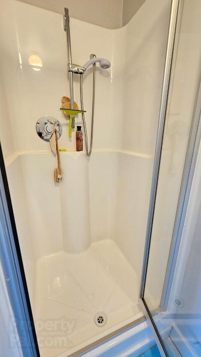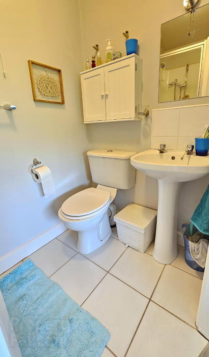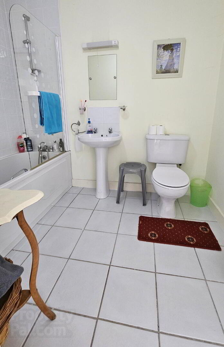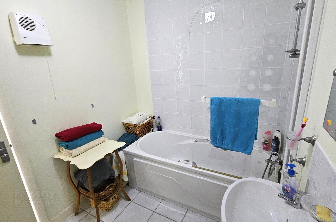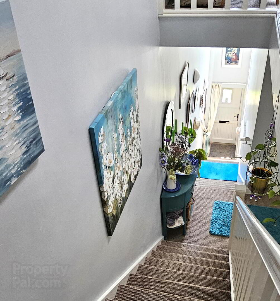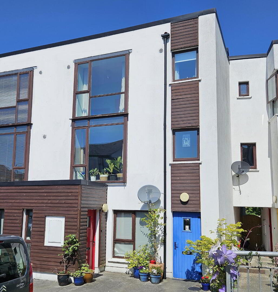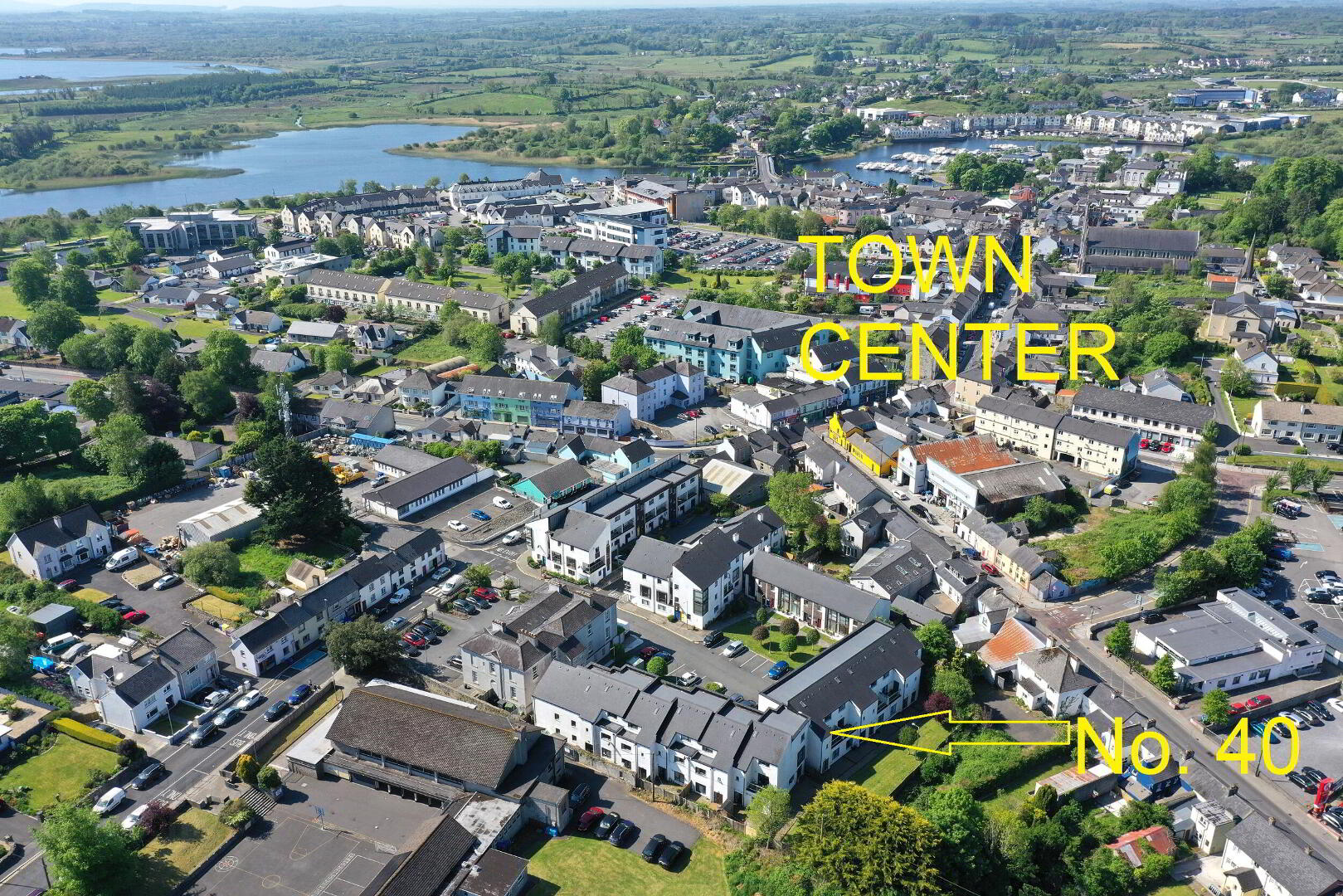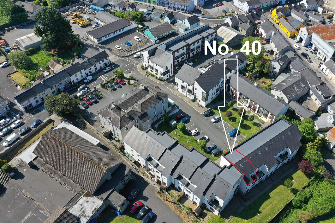Apartment 40 Summer Haven,
Summerhill, Carrick-On-Shannon, N41NP20
3 Bed Duplex Apartment
Price €189,900
3 Bedrooms
2 Bathrooms
Property Overview
Status
For Sale
Style
Duplex Apartment
Bedrooms
3
Bathrooms
2
Property Features
Tenure
Not Provided
Energy Rating

Property Financials
Price
€189,900
Stamp Duty
€1,899*²
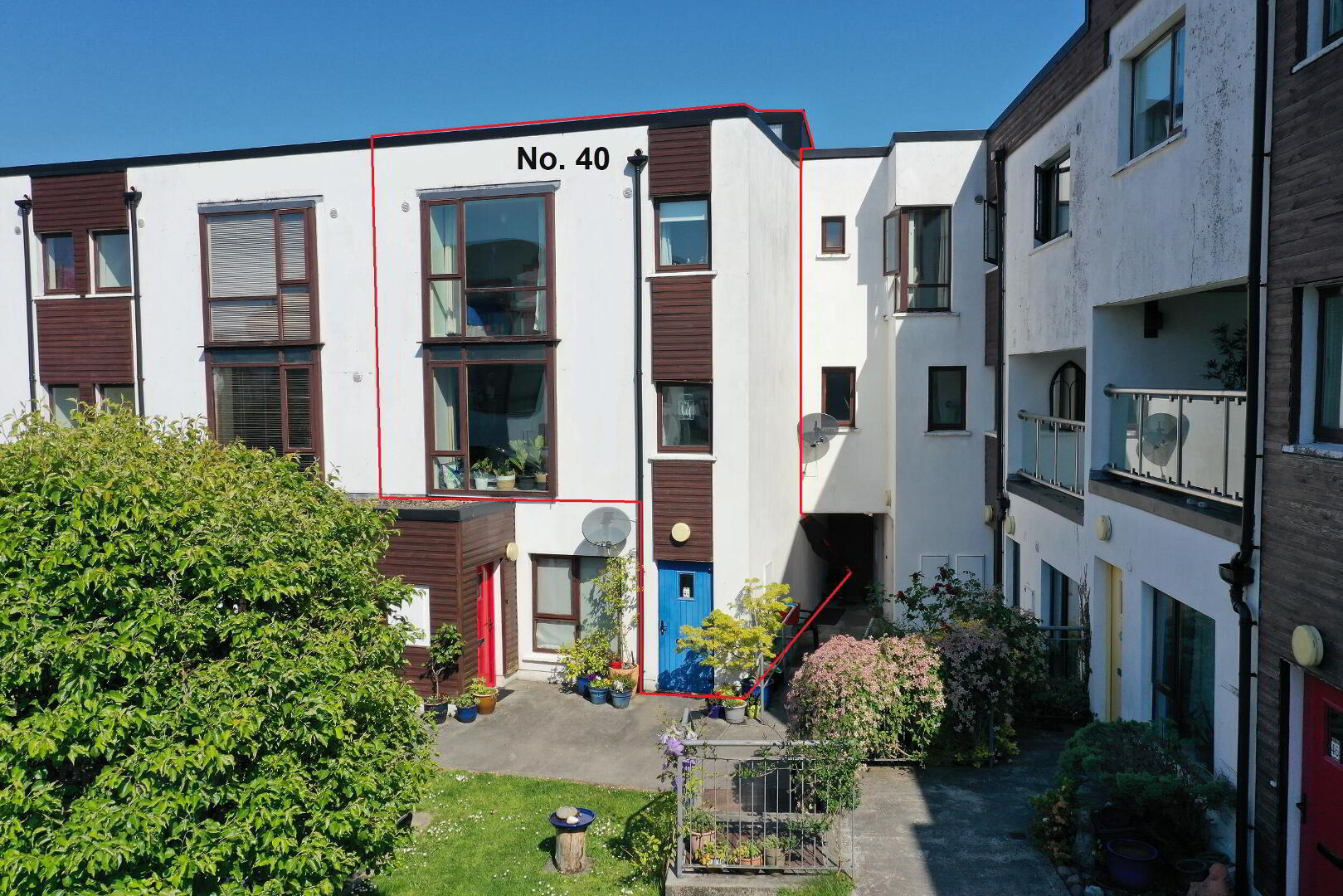
Features
- Own Door Apartment
- Very Spacious Apartment
- 3 Double Bedrooms
- Dual Aspect Kitchen Living Area
- Built in Wardrobes in two bedrooms.
- All fitted items to remain in the property.
- Great Broadband
- ESB
- Public Water
- Public Sewer
- Coffee Shops and Restaurants nearby.
- Tesco, Aldi, Lidl, Supervalue with 5 min by car
- Convivence shops within short walk.
- Pubs and entertainment with short walk.
- Gyms and sports facilities within short walk
Accommodation
Kitchen/Dining Area
4.38m x 3.35m Part tiled/Part laminated flooring, Doors to Balcony with curtains and poles, Fitted Kitchen units, tiled back splash, fridge/freezer, washing machine, dishwasher, electric oven with electric extractor fan, Electric storage heater, electric sockets, decorative light fittings
Sitting Room
4.74m x 3.97m Carpets throughout, floor to ceiling window with curtains and poles, decorative electric fire with surround, fitted unit to wall with shelves and storage, under floor heating mat, electric sockets, decorative pendent light fittings
WC
2.58m x 1.69m Tiled flooring throughout, window to rear, whb/wc, mirror over sink
Landing
Carpets throughout stairs and landing, 2 electric heater to wall, electric sockets, under stairs concealed storage area, 2 wall mounted hall lights, 2 pendent lights, large storage press.
Master Bedroom
3.59m x 2.03m Window to rear with curtains and poles, carpet to flooring, build in wardrobe, electric wall heater, shelving to wall, electric sockets, pendent light and shade.
En-suite
2266.00m x 1292.00m Tub shower with shower overhead, tiled flooring fitted bathroom cabinet whb/wc, light with globe fitting, mirror over sink. toilet roll holder, fan heater to wall, towel rail.
Bedroom 2
4.81m x 2.51m Window to front elevation with curtains and poles, carpets to flooring, fitted wardrobe, electric wall heater, electric sockets, pendent light with shade.
Bedroom 3
3.01m x 2.30m Floor to ceiling window with curtains and poles, carpets to flooring, electric wall heater, electric sockets, pendent light with fitting.
Bathroom
3.01m x 2.30m Floor to Ceiling Window with curtains and poles, carpets to flooring, electric wall heater, pendent light with shade, electric sockets.
Outside
Enclosed Balcony overlooking Green Area Ample Parking Common Areas well maintained. Short walk to all amenities.Directions
Just off Main Street on lower main street in Carrick on Shannon

Click here to view the 3D tour
