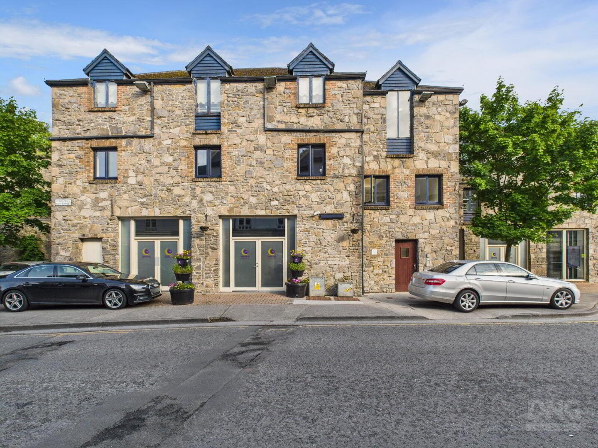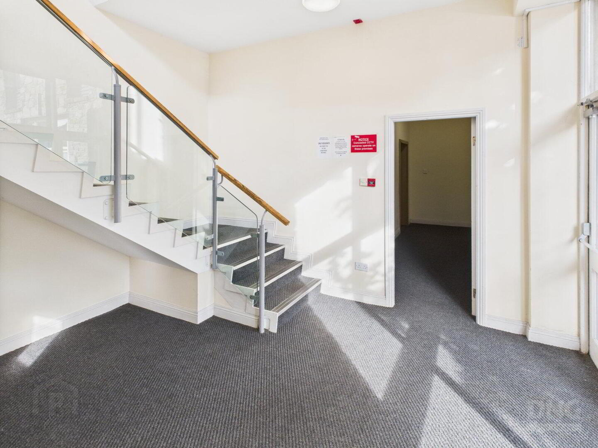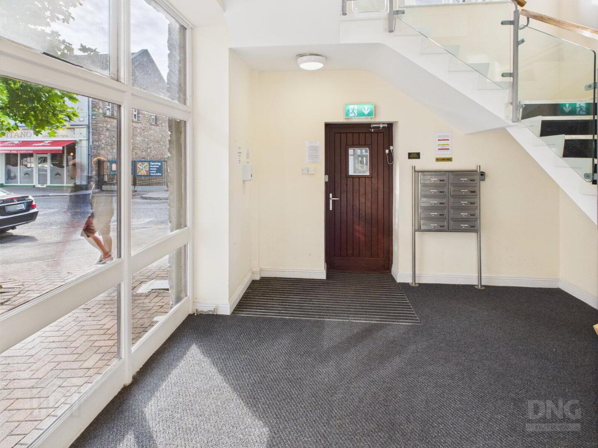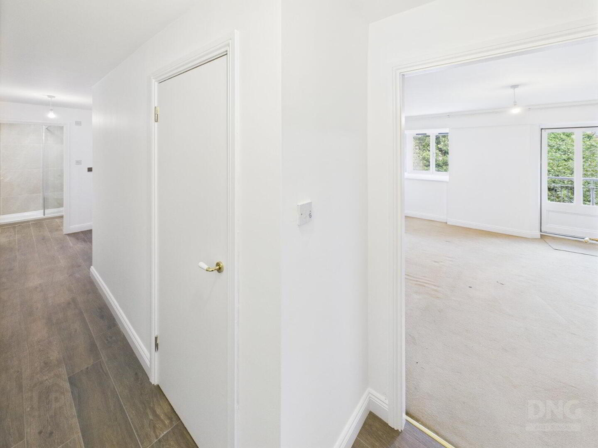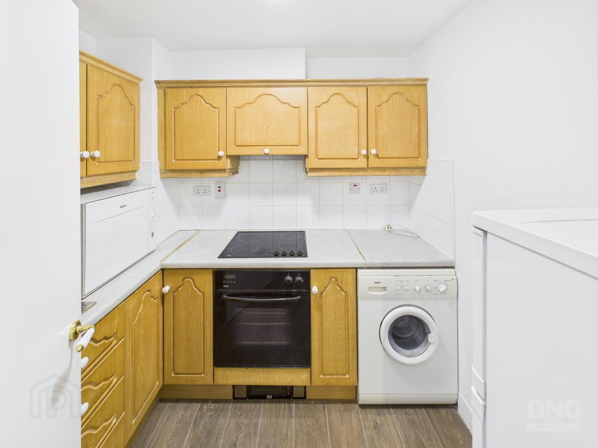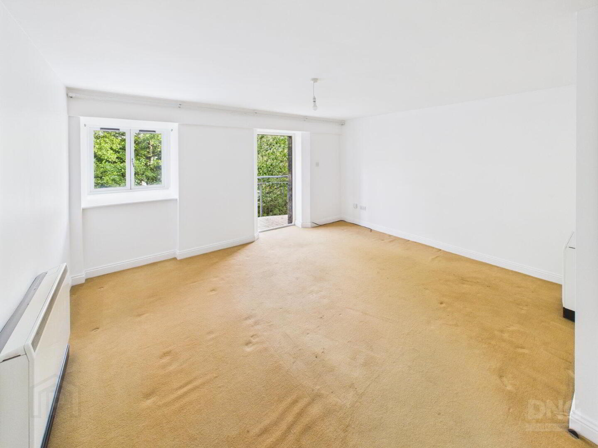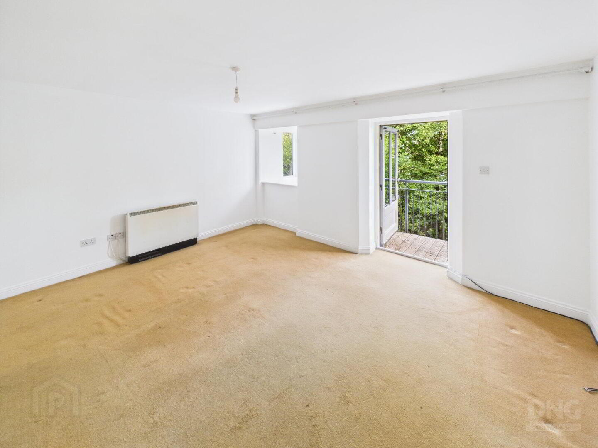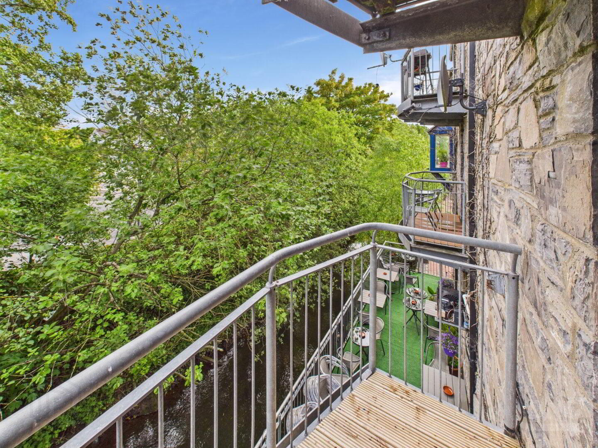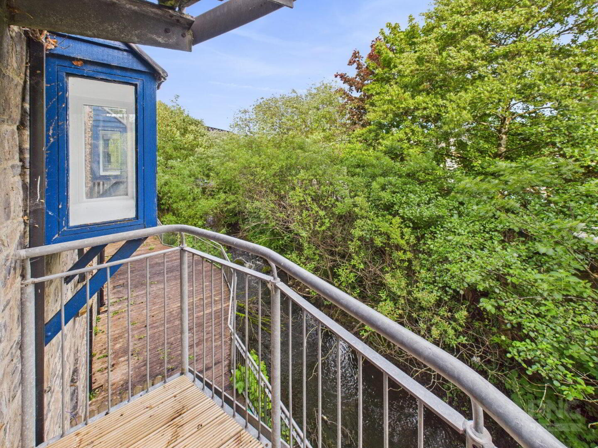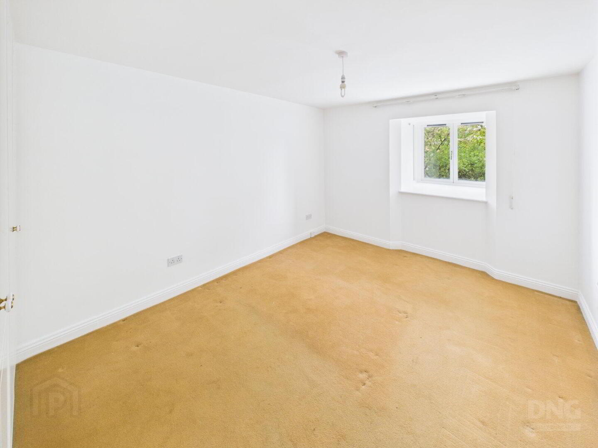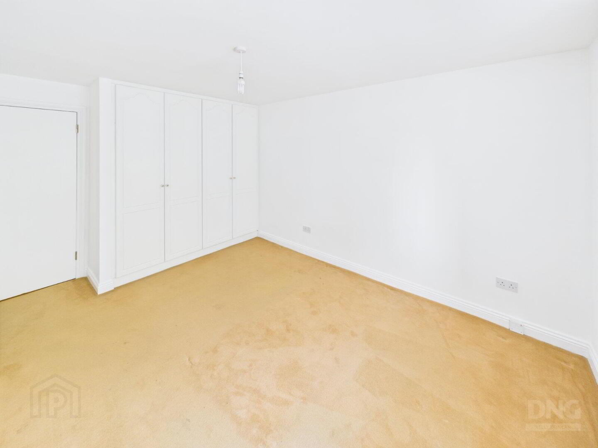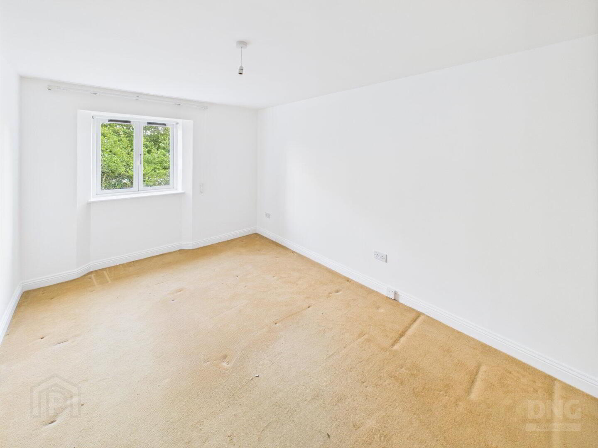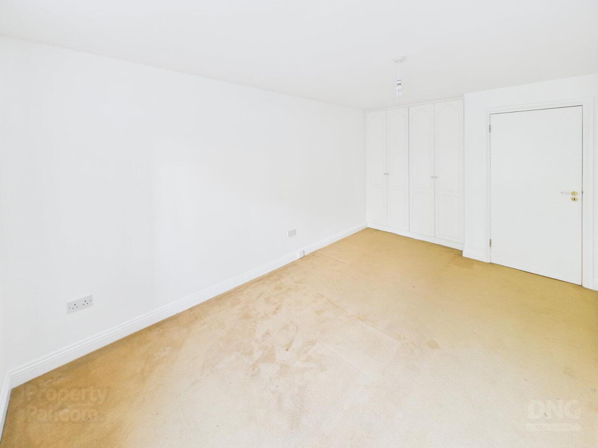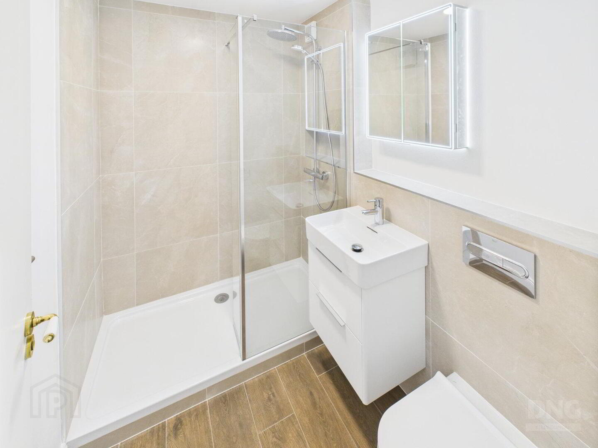Apartment 4 Watermill Lane,
Tullamore, R35XN23
2 Bed Apartment
Asking Price €200,000
2 Bedrooms
1 Bathroom
1 Reception
Property Overview
Status
For Sale
Style
Apartment
Bedrooms
2
Bathrooms
1
Receptions
1
Property Features
Size
71 sq m (764 sq ft)
Tenure
Not Provided
Energy Rating

Property Financials
Price
Asking Price €200,000
Stamp Duty
€2,000*²
Property Engagement
Views Last 7 Days
38
Views Last 30 Days
129
Views All Time
264
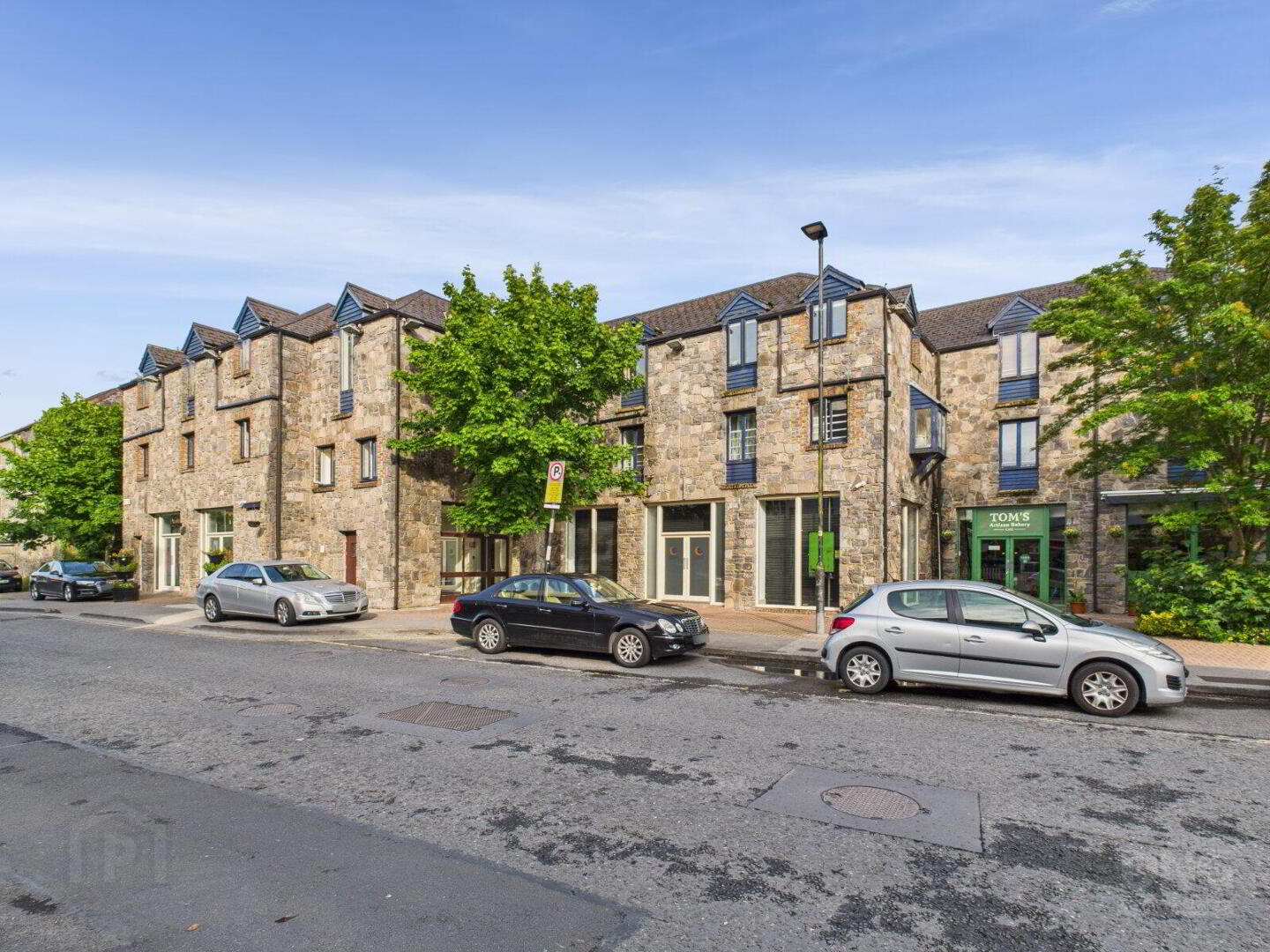 DNG Kelly Duncan is proud to present Apartment 4, Watermill Lane, Block 1, Main Street, Tullamore, Co. Offaly to the market.
DNG Kelly Duncan is proud to present Apartment 4, Watermill Lane, Block 1, Main Street, Tullamore, Co. Offaly to the market. This bright and spacious first-floor two-bedroom apartment enjoys picturesque views over the Tullamore River and benefits from a superb town centre location right on Main Street—placing every amenity the town has to offer quite literally on your doorstep. Situated in a mixed-use development, Block 1 comprises just 10 residential units—five on the first floor and five on the second—ensuring a private and peaceful living environment. The ground floor is home to the well-regarded Tullamore Credit Union and Tom’s Artisan Bakery, adding to the vibrant community feel. Residents’ parking is available to the front of the building for added convenience.
The apartment is easily accessed via lift service and enjoys the added benefit of access to a communal roof garden, providing a tranquil outdoor space in the heart of town. Internally, the property has been recently painted and features Ulster velvet wool carpets, offering a luxurious and comfortable finish throughout.
The location couldn't be more central, with the Bridge Shopping Centre, Tullamore Town Park, and a wide array of cafés, restaurants, pharmacies, and supermarkets all within a few minutes’ walk. Tullamore Train Station is just a 10-minute stroll away, offering regular commuter and intercity rail services to Dublin, Athlone, and Galway. Excellent road links via the nearby N52 and M6 also ensure easy access to surrounding towns and cities.
Accommodation is comprised briefly of an entrance hallway, a galley-style kitchen, a bright and airy sitting room, two generously sized double bedrooms, and a recently refurbished bathroom.
The property has been vacant for over two years and may qualify for the Vacant Property Refurbishment Grant of up to €50,000, subject to eligibility and approval—making it an ideal opportunity for buyers looking to renovate and add value.
This apartment presents a compelling option for first-time buyers, investors, or anyone seeking a centrally located home with scenic river views, premium finishes, and unbeatable convenience.
Watermill Lane Management Company Details
The building is managed by Galway Property Management with annual service charges of €1,306.80
Viewing appointments are exclusively available through the sole selling agents, DNG Kelly Duncan. Please reach out to us at 057 93 25050 to arrange your viewing.
DNG Kelly Duncan – Your Trusted Real Estate Partner
Rooms
Entrance Hall
6.77m x 1.77m
Timber-effect porcelain tile flooring continues through to the kitchen. Hot press with shelved storage and timed immersion controls. Electric storage heater.
Kitchen
2.07m x 2.39m
Timber-effect porcelain tile flooring continued from entrance hallway. Floor and eye-level fitted units with integrated oven, hob, and extractor fan. Plumbed for washing machine. Tiled splashback. Ample socket outlets.
Sitting Room
4.73m x 4.45m
Fully carpeted. Two electric storage heaters. Ample power points and TV connection. Glass panel door opens onto a balcony offering scenic views over the Tullamore River and the Bridge Shopping Centre.
Bedroom 1
3.05m x 4.65m
Carpeted. Built-in wardrobes. Electric heater.
Bedroom 2
3.28m x 3.90m
Carpeted. Built-in wardrobes. Electric heater.
Bathroom
2.17m x 1.61m
Recently refurbished and finished to a high standard. Features include underfloor radiant heating, wash hand basin with integrated vanity unit, mains power shower with rainfall showerhead, backlit medicine cabinet, extractor fan, electric heater, and LED lighting.

Click here to view the 3D tour
