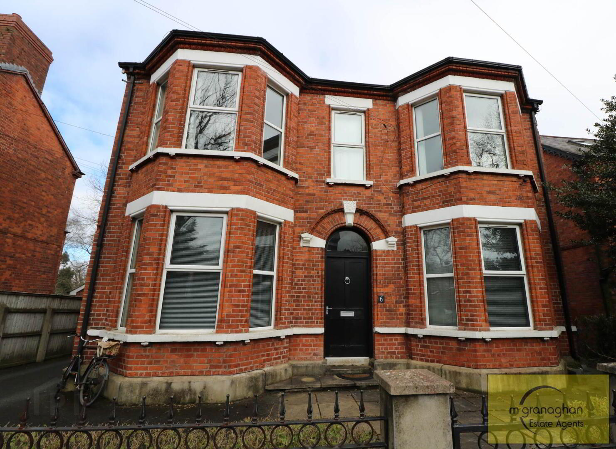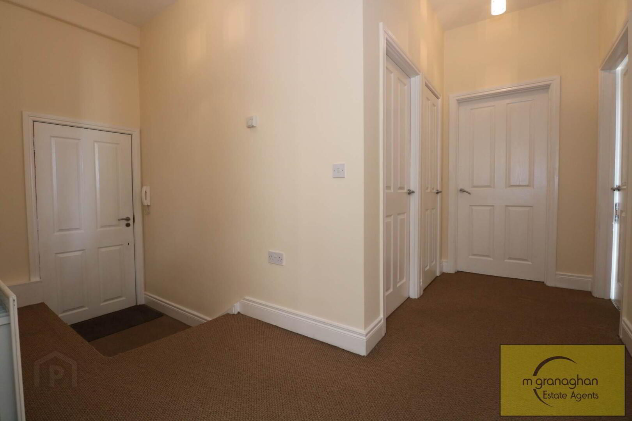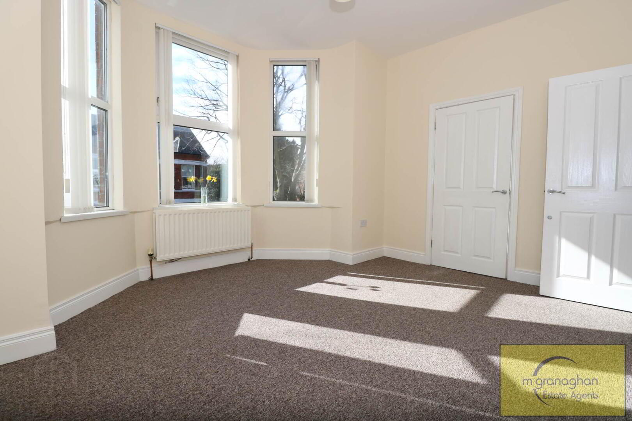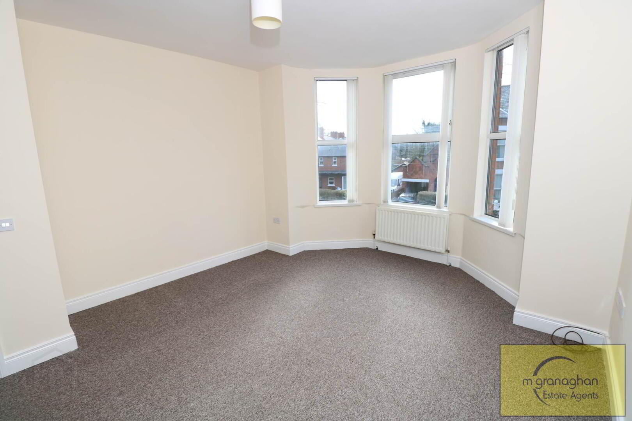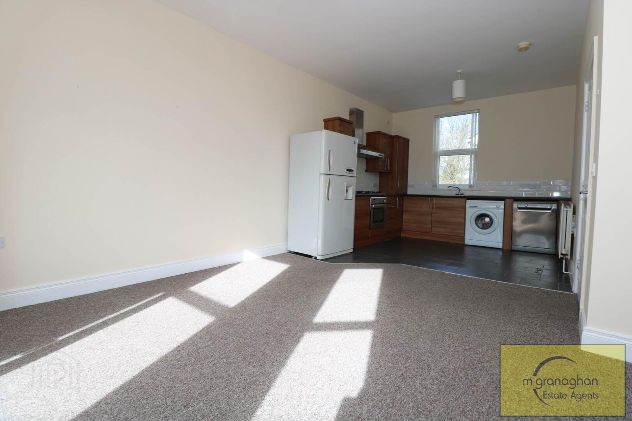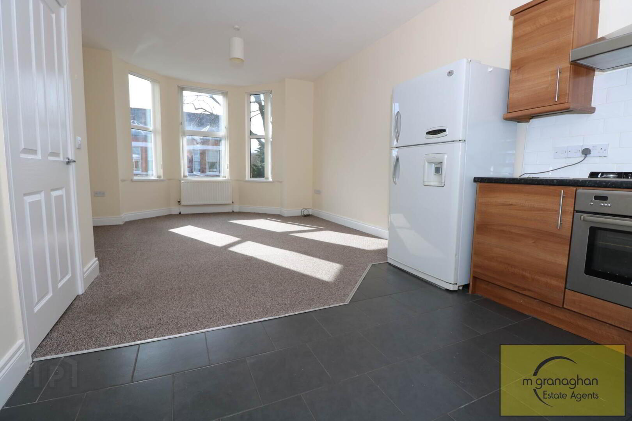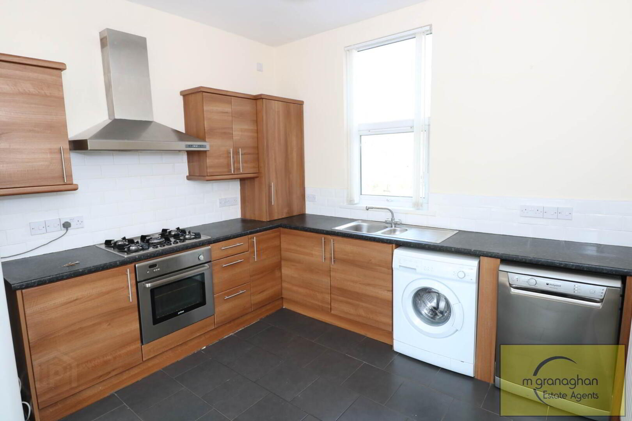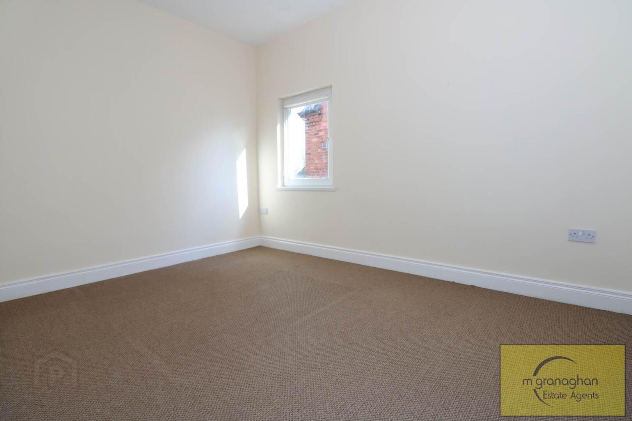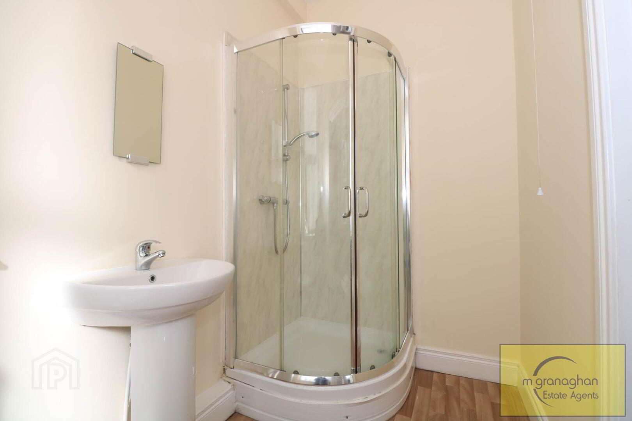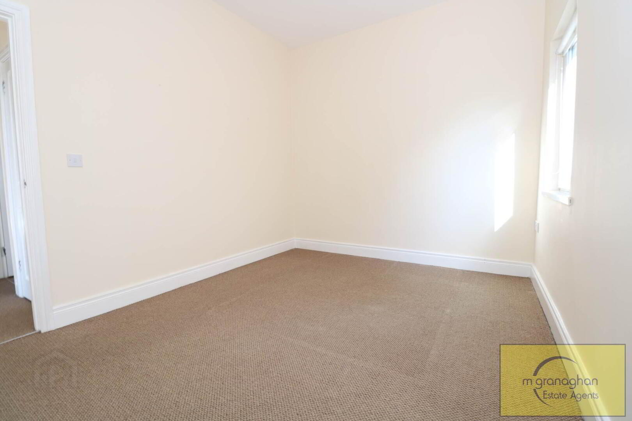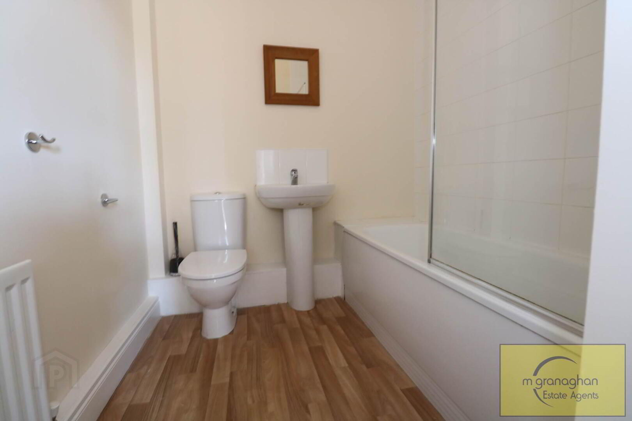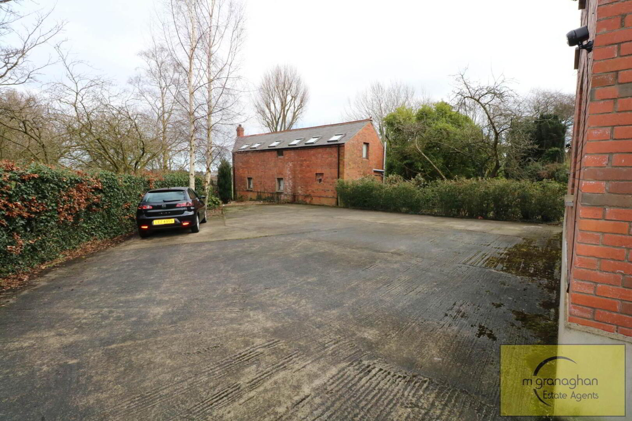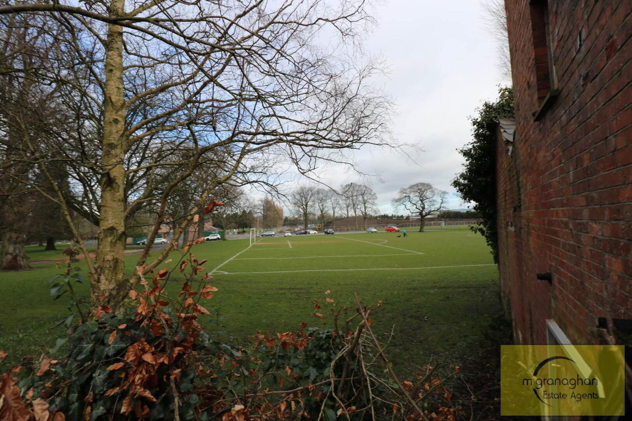Apt 4, 6a Rosetta Park,
Ormeau Road, Belfast, BT6 0DJ
2 Bed Apartment
Offers Over £194,950
2 Bedrooms
1 Bathroom
1 Reception
Property Overview
Status
For Sale
Style
Apartment
Bedrooms
2
Bathrooms
1
Receptions
1
Property Features
Tenure
Leasehold
Heating
Gas
Property Financials
Price
Offers Over £194,950
Stamp Duty
Rates
£959.30 pa*¹
Typical Mortgage
Legal Calculator
In partnership with Millar McCall Wylie
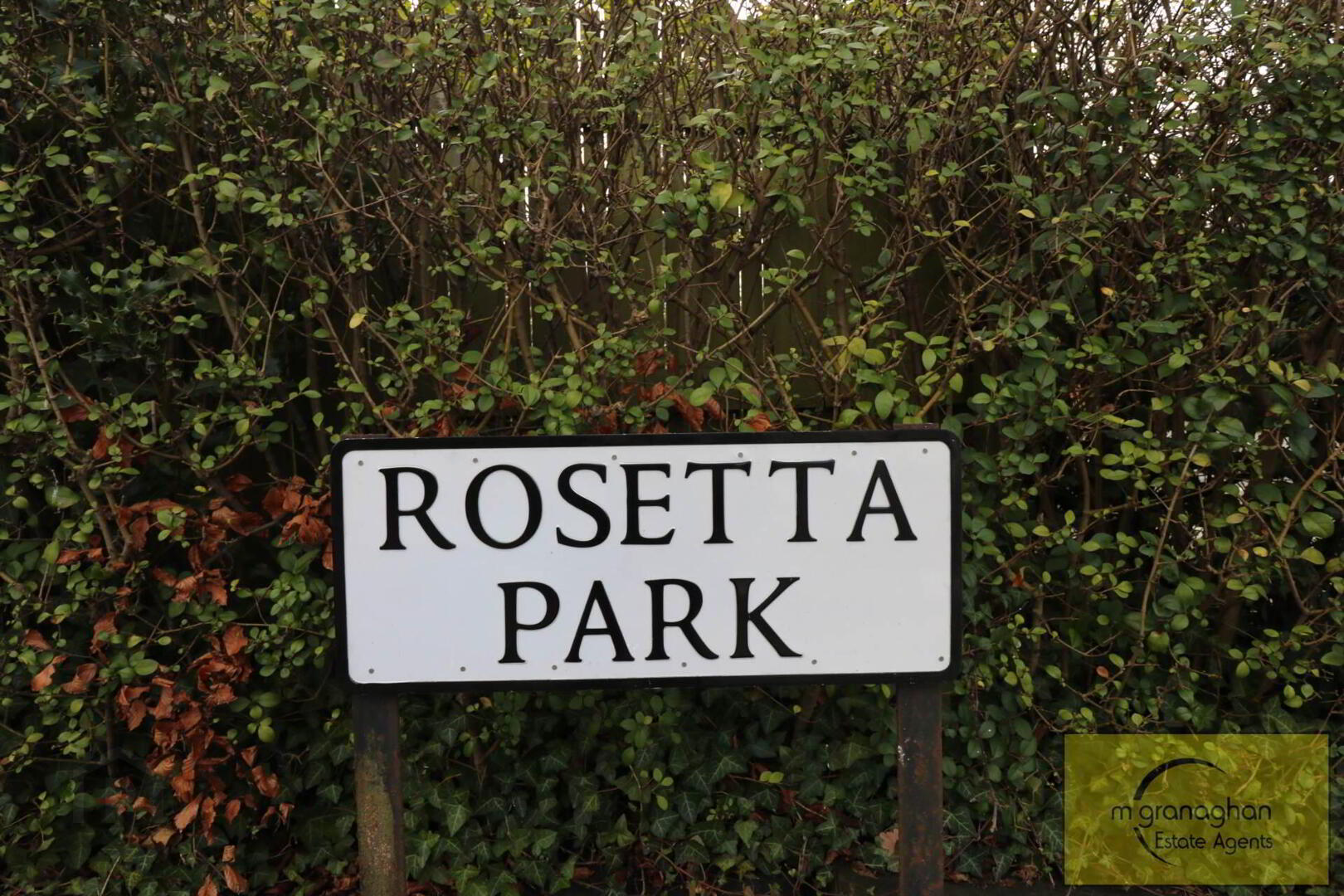
Additional Information
- Superb First Floor Apartment In Rosetta Park
- Bright and Airy Lounge with Feature Bay Window
- Modern Fitted Kitchen with Dining Area
- Two Good Size Bedrooms with Master Esuite
- White Family Bathroom with Panel Bath
- Gas Fired Central Heating & Upvc Double Glazed Windows
- Easily Maintaine Forecourt With Rear Car Parking
- Excellent Location Close to an Array of Amenities
As you enter the apartment, you are greeted by a spacious and bright open plan living, dining and kitchen area. The neutral decor and large windows flood the space with natural light, creating a warm and inviting atmosphere. The living area is perfect for relaxing and entertaining, while the dining area provides ample space for family meals or dinner parties. The modern kitchen is well equipped with sleek units, integrated appliances and plenty of storage space, making it a joy to cook and prepare meals in.
The apartment boasts two well-proportioned bedrooms and offer a peaceful retreat at the end of a long day. The master bedroom benefits from ensuite facilities. The second bedroom is ideal for guests, children or could be used as a home office or study.
The bathroom suite is contemporary and stylish, featuring a bath with overhead shower, wash basin and WC. The neutral colour scheme and modern fixtures create a relaxing and luxurious space to unwind and pamper yourself.
Additional features of this property include gas central heating and UPVC double glazed windows, ensuring that you stay warm and comfortable throughout the year while also keeping energy bills to a minimum. The communal car parking area provides convenient off-street parking for residents and guests, giving you peace of mind that your vehicle is safe and secure.
One of the standout features of this apartment is its fantastic location. Situated in the heart of Rosetta Park, you are just a stone`s throw away from an array of amenities, including shops, schools, golf clubs, restaurants and bars. Whether you want to grab a coffee with friends, enjoy a leisurely stroll in the park or indulge in a delicious meal at a local restaurant, everything you need is right on your doorstep.
In summary, this first floor apartment in Rosetta Park offers a wonderful opportunity to purchase a modern and stylish home in a vibrant and convenient location. With its open plan living space, two bedrooms, bathroom suite, gas central heating, UPVC double glazed windows, communal car parking and proximity to local amenities, this property is sure to appeal to a wide range of buyers. Don`t miss out on the chance to make this fantastic apartment your new home contact us today to arrange a viewing!
FIRST FLOOR
Entrance Hall
OPEN PLAN AREA - 13'6" (4.11m) x 26'8" (8.13m)
Lounge - Dining Area
Bay Windows
Kitchen
Modern fitted kitchen with a range of high and low level units, formica work surfaces,stainless steel sink drainer, built in oven with five ring gas hob and overhead stainless steel extractor fan. plumbed for washing machine and dishwasher, part tiled walls and ceramic tiled floor
Bedroom (1) - 14'1" (4.29m) x 13'0" (3.96m)
Leads to ensuite
Ensuite - 9'3" (2.82m) x 5'3" (1.6m)
White suite comprising of shower cubicle, low flush WC, pedestal wash hand basin, part tiled walls, vinyl flooring
Bedroom (2) - 13'7" (4.14m) x 10'3" (3.12m)
Bathroom - 9'2" (2.79m) x 6'6" (1.98m)
White suite comprising of panel bath, pedestal wash hand basin, low flush WC, part tiled walls, vinyl flooring
OUTSIDE
Front
Easy Maintained forecourt
Rear
Communal Car Parking
Notice
Please note we have not tested any apparatus, fixtures, fittings, or services. Interested parties must undertake their own investigation into the working order of these items. All measurements are approximate and photographs provided for guidance only.


