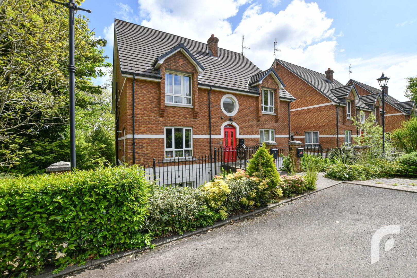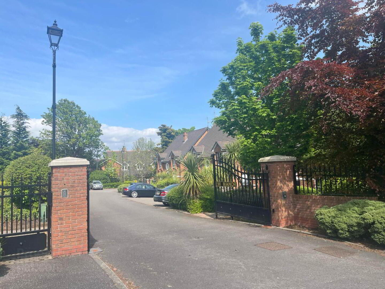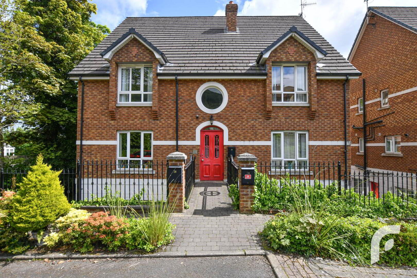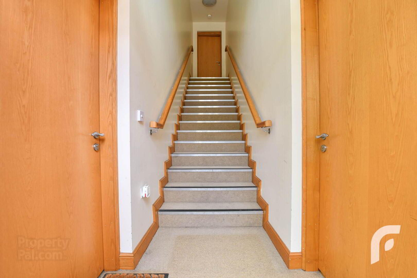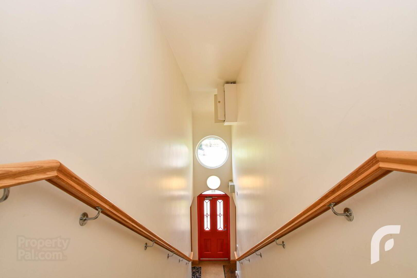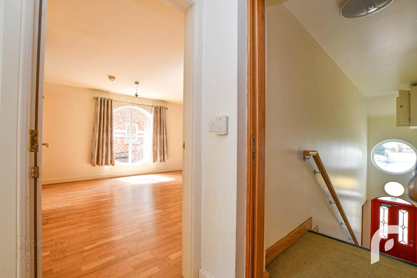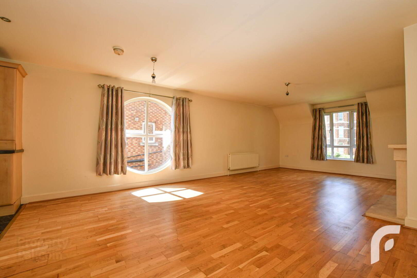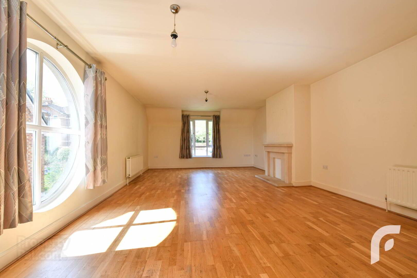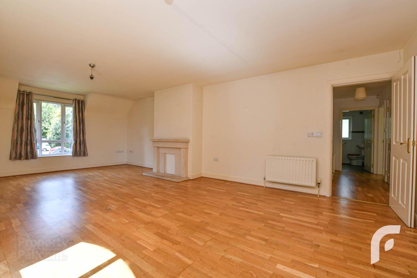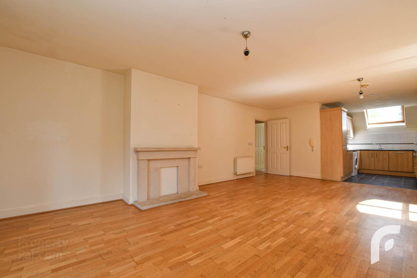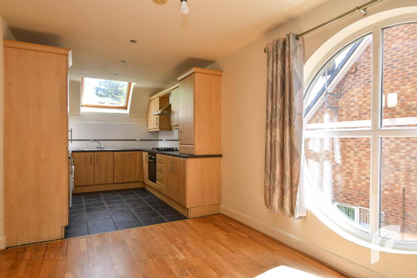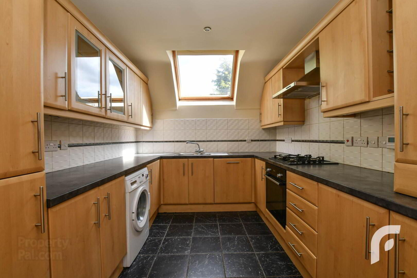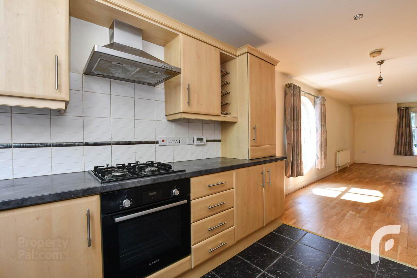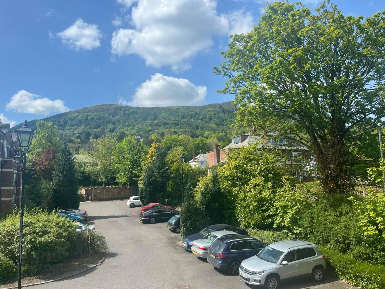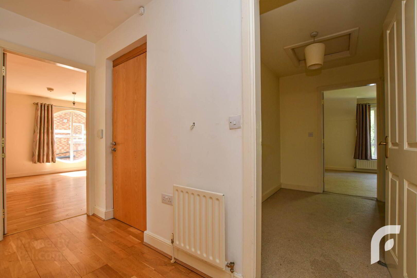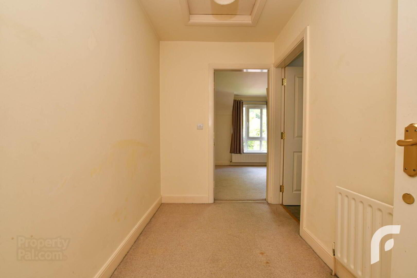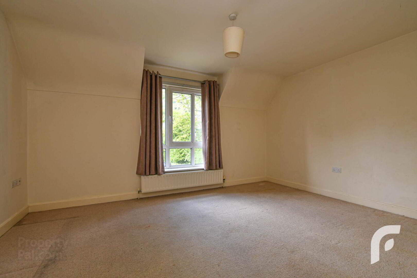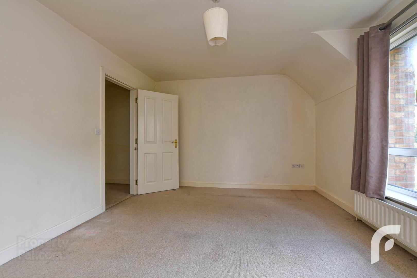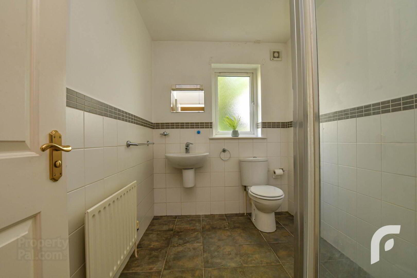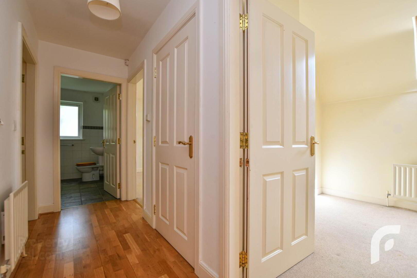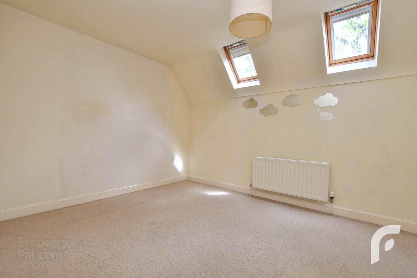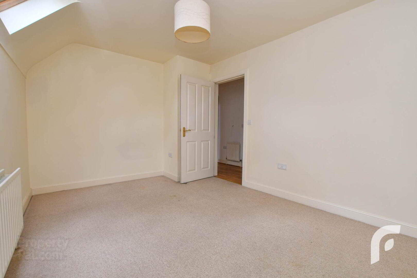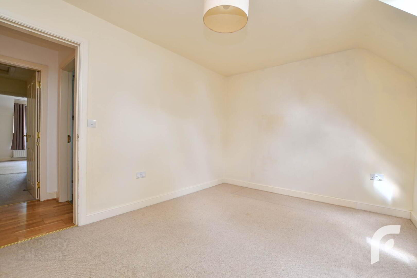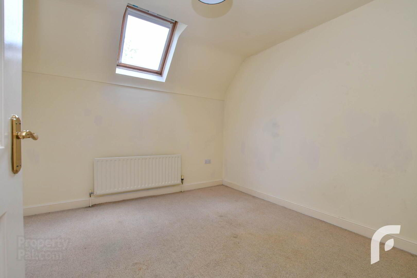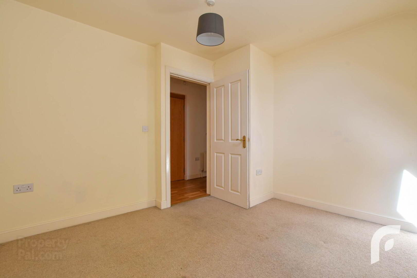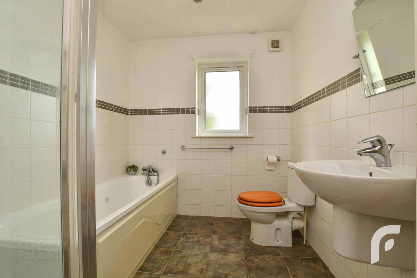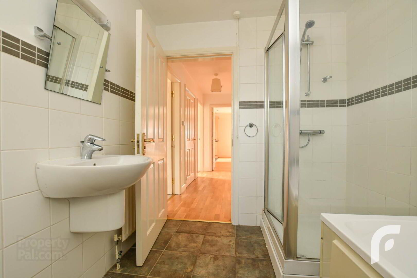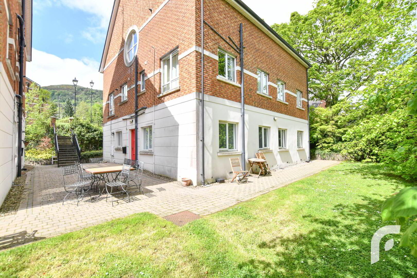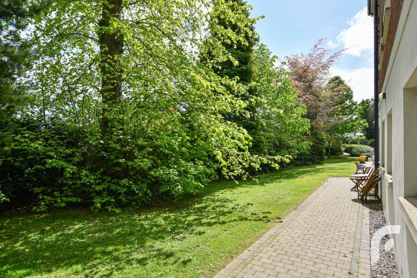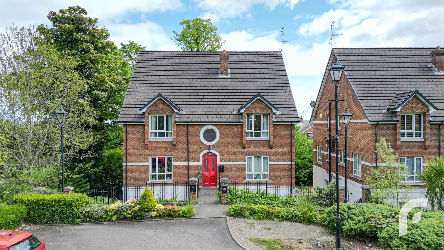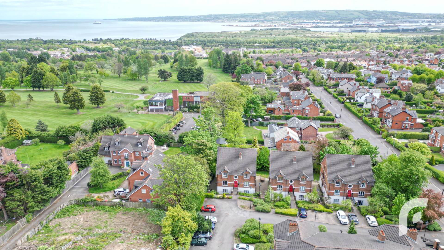Apartment 30 Fortwilliam House, Apartment 30 Fortwilliam House Downview Manor,
Belfast, BT15 4JL
3 Bed Penthouse Apartment
Sale agreed
3 Bedrooms
2 Bathrooms
1 Reception
Property Overview
Status
Sale Agreed
Style
Penthouse Apartment
Bedrooms
3
Bathrooms
2
Receptions
1
Property Features
Tenure
Leasehold
Energy Rating
Heating
Gas
Property Financials
Price
Last listed at Offers Around £260,000
Rates
£1,455.68 pa*¹
Property Engagement
Views Last 7 Days
69
Views Last 30 Days
263
Views All Time
4,418
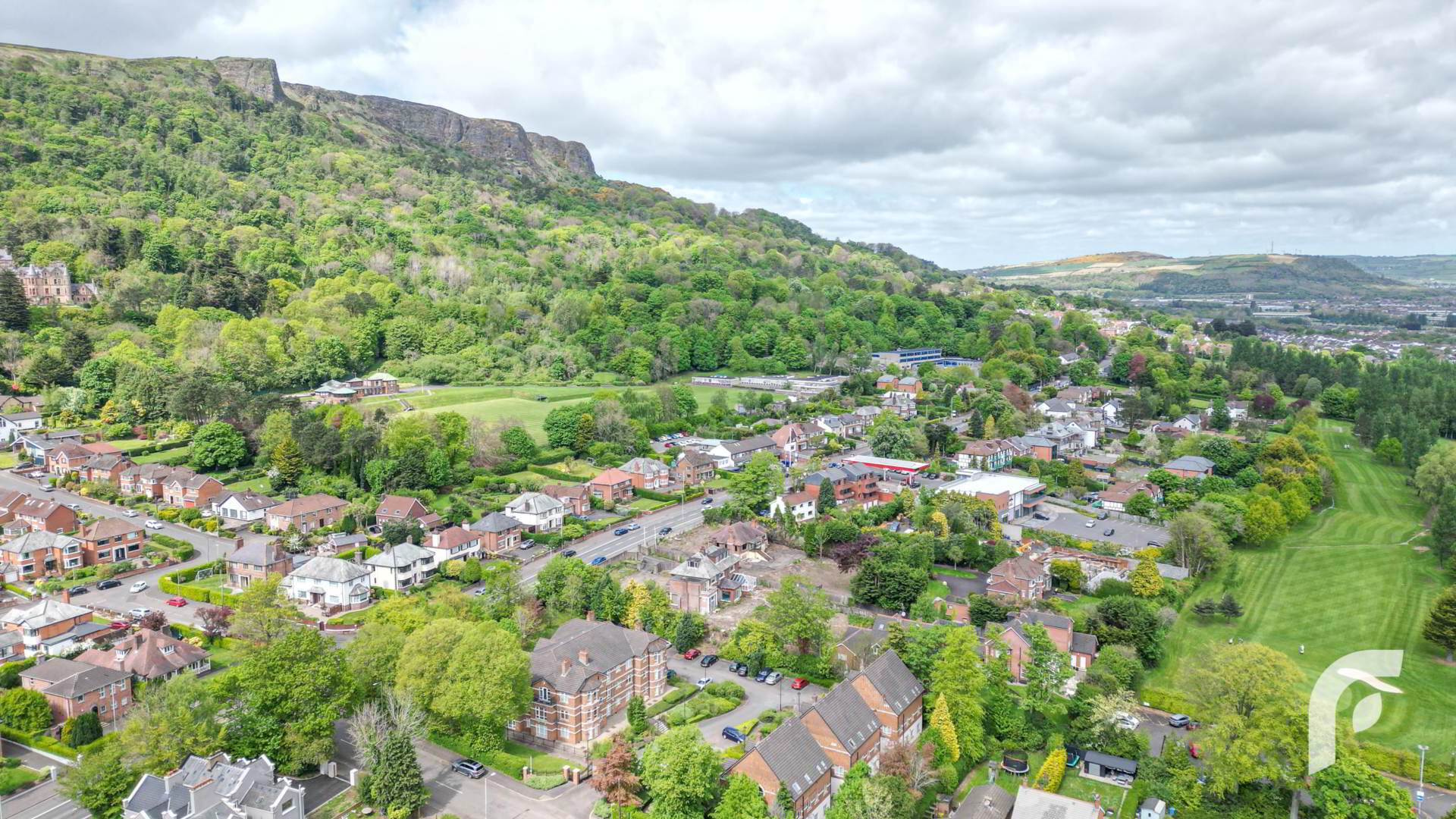
Features
- Chain-free property!
- Highly desirable penthouse apartment in a prime location
- Uniquely comprises three bedrooms and two bathrooms
- Dressing room located between the master bedroom and first bathroom
- Great storage including hallway cupboard + attic space
- Gated complex offering utmost privacy + ample parking for residents and guests
- Glorious views of Belfast Castle and Cavehill
- Gas fired central heating + uPVC windows with double glazing
- Located beside Fortwilliam Golf Club + near public transport and amenities
- Management fees of approx. £800 per annum - Charterhouse Property Services
The apartment spans over the entire top floor of the building and is conveniently accessible via one flight of stairs. It comprises of hallway through to large open plan living area with fitted kitchen, three double bedrooms (master with dressing room), two separate bathrooms, storage cupboard, and attic space. Externally there is access to beautifully maintained communal outdoor space with patio area, surrounded by trees and shrubbery, providing additional privacy to residents. Additional benefits include glorious views of Cavehill and Belfast Castle, wiring in place to host security system, and Gas fired central heating (boiler installed in 2019).
Properties such as this don`t come to market very often, especially apartments of this size and offering three bedrooms. Viewing is strictly by appointment only - please call us on 028 9099 4444 or send an email enquiry.
-
Hallway - 3`10` x 11`
Storage - 4` x 2`8`
Living Room - 14`7` x 24`7` - window with views to Cavehill and Belfast Castle, feature fireplace, laminate flooring.
Kitchen - 10`8` x 8`10` - good range of high and low-level wooden units with contrasting worktops, wine rack, space to fit an integrated fridge/freezer, integrated appliances (including overhead extractor fan, new oven + gas hob, Beko dishwasher, and washing machine), stainless steel sink with mixer tap and draining bay, tiled splashback, tile flooring.
(Openplan - 35`7` x 14`7`)
Bedroom 1 - 14`7` x 11`3` - carpet flooring.
Dressing Room - 5`6` x 9`5` - access to attic space.
Bathroom 1 - 8`8` x 7`1` - white three piece suite with stand-alone shower, tiled throughout.
Bedroom 2 - 14`4` x 9`8` - carpet flooring.
Bedroom 3 - 10`10` x 10`4` - carpet flooring.
Bathroom 2 - 8`8` x 6`2` - white four piece suite with separate bath and stand-alone shower, tiled throughout.
-
what3words /// slide.entire.lion
Notice
Please note we have not tested any apparatus, fixtures, fittings, or services. Interested parties must undertake their own investigation into the working order of these items. All measurements are approximate and photographs provided for guidance only.


