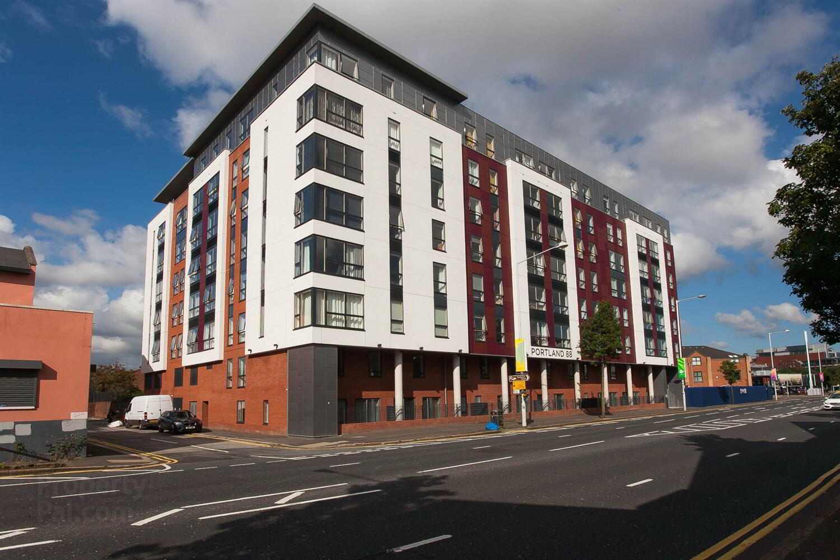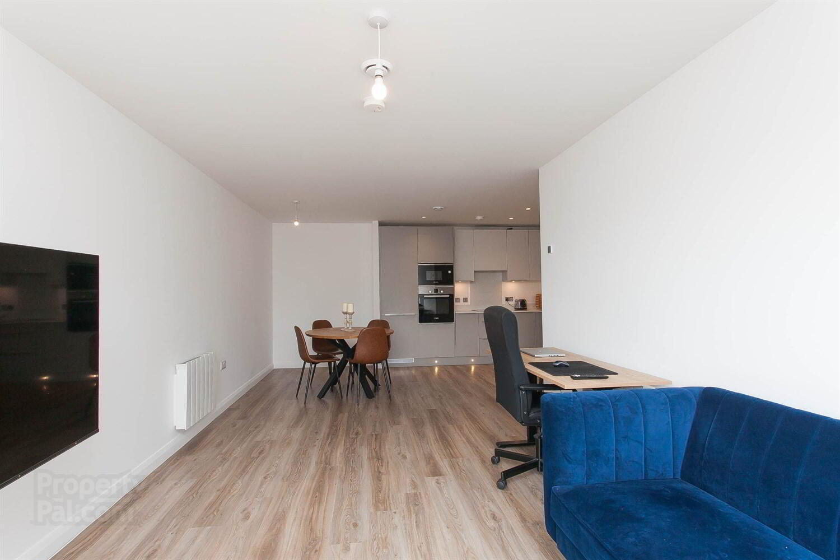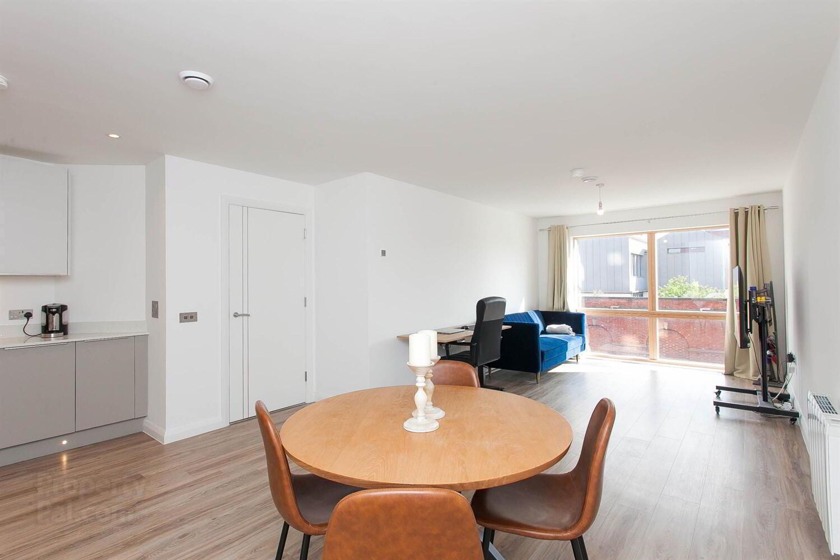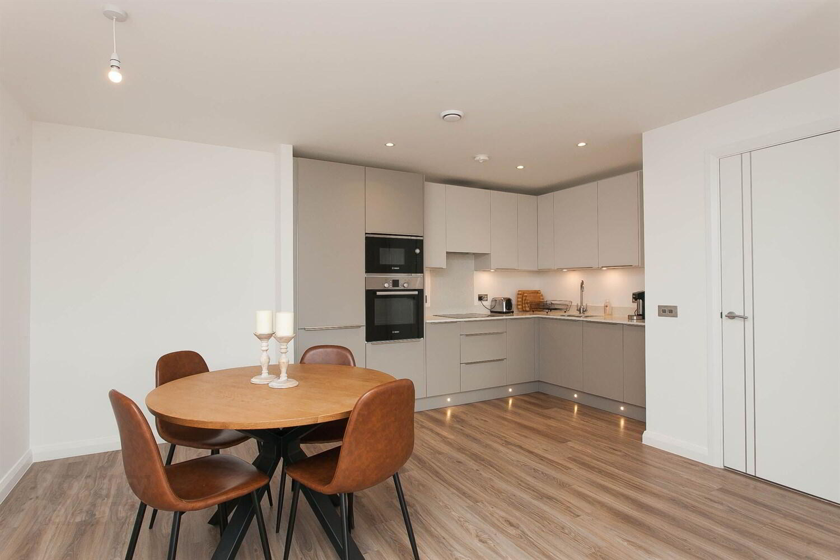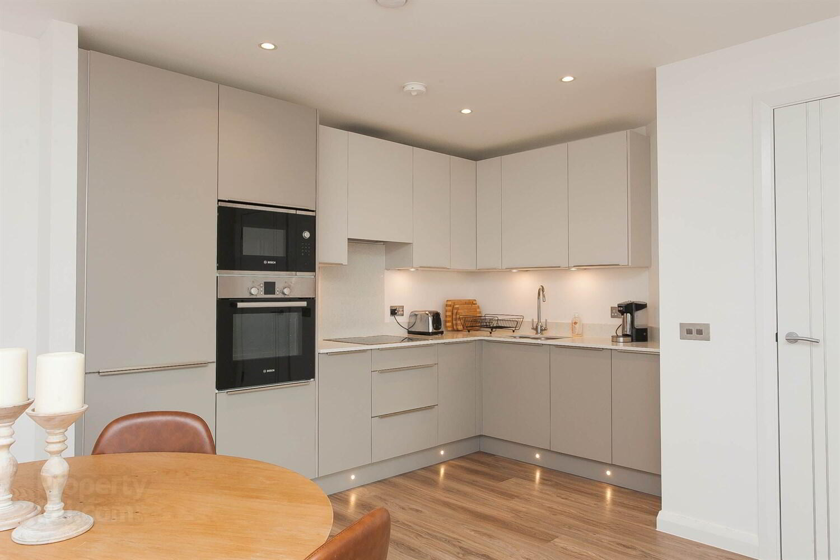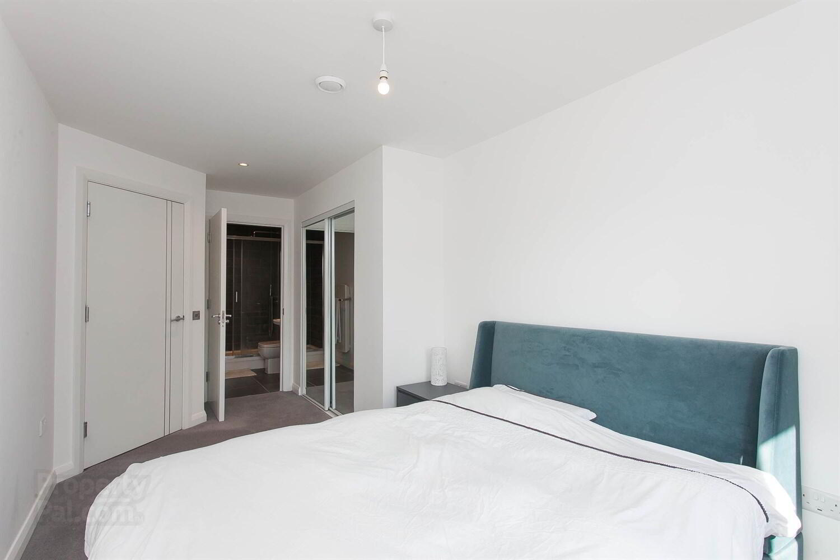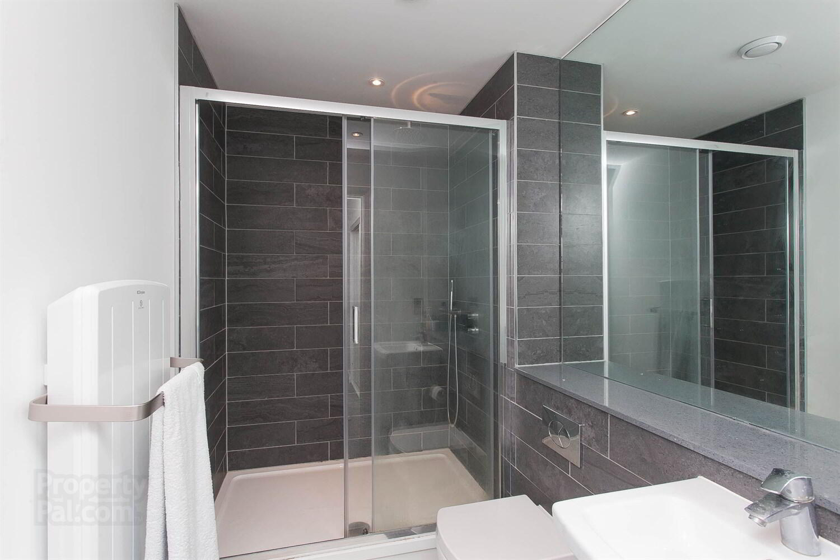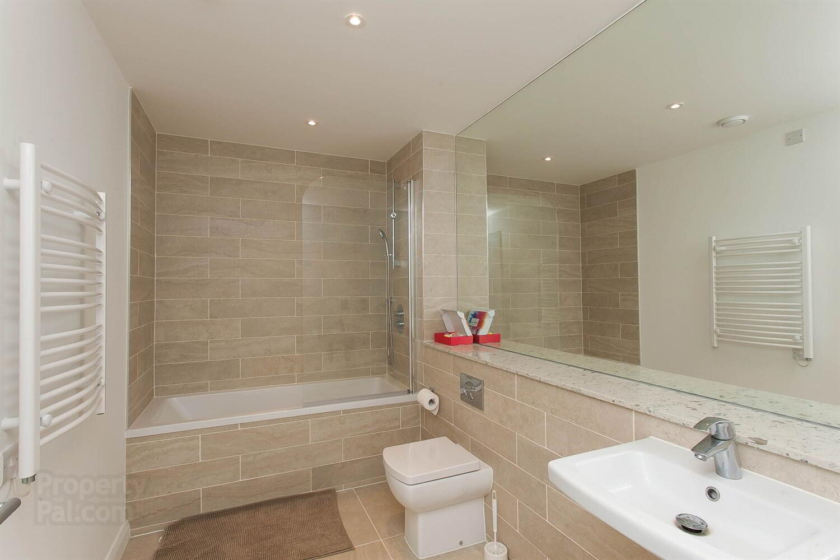Apartment 2.03 Portland 88 55 Ormeau Road,
Belfast, BT7 1FD
2 Bed Apartment
£1,325 per month
2 Bedrooms
1 Bathroom
1 Reception
Property Overview
Status
To Let
Style
Apartment
Bedrooms
2
Bathrooms
1
Receptions
1
Available From
8 Sep 2025
Property Features
Energy Rating
Heating
Gas
Property Financials
Deposit
£1,325
Property Engagement
Views Last 7 Days
525
Views Last 30 Days
2,537
Views All Time
4,318
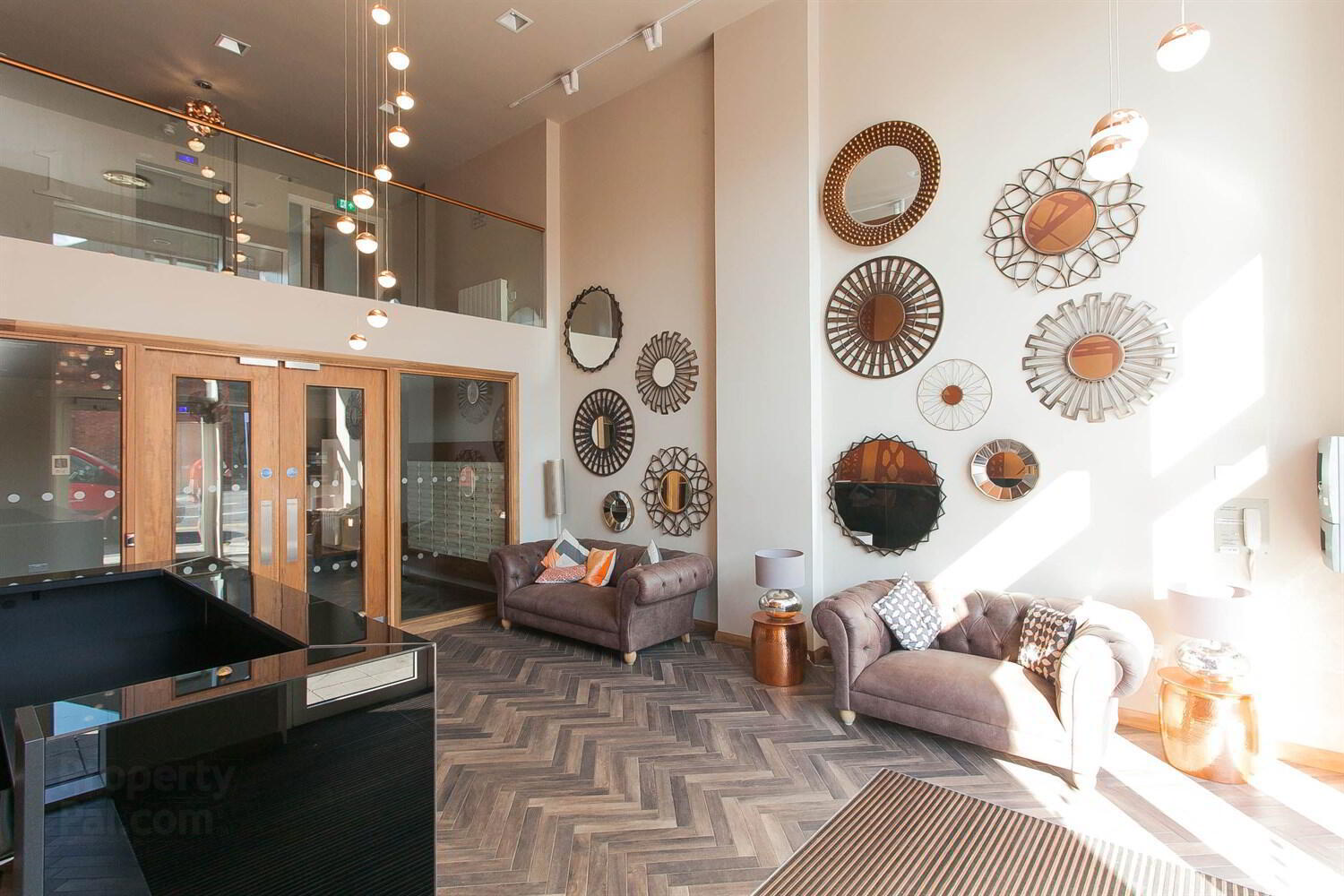
Additional Information
- Recently Constructed Spacious Second Floor Two Bedroom Apartment
- Superb Open Plan Kitchen / Living / Dining Room With Bright Floor to Ceiling Windows
- £1300 Per Month Excluding Rates
- State Of the Art Kitchen With Range Of Appliances and Quartz Stone Work Surfaces
- Stylish Contemporary Bathroom and Ensuite
- Two Bedrooms, Master With Ensuite Shower Room
- Impressive Double Height Entrance Lobby
Ormeau Park, the River Lagan and Lagan Towpath offer a range of outdoor areas within a few minutes walk from the scheme.
All amenities including sporting, retail and an abundance of restaurants located in South Belfast and Belfast City Centre are all situated within easy access.
203 is a superb second floor apartment comprising entrance hall, bright spacious living dining room open to fitted kitchen with range of integrated appliances, two bedrooms including master with ensuite shower room, and a contemporary main bathroom.
Early viewing is recommended.
Ground Floor
Communal Entrance
Impressive double height reception, concierge service/desk and 'bringme' smart parcel drop locker. Lift access to all floors.
Second Floor
Walnut veneer front door.
Entrance Hall
Video entry door system handset. Heating controls. Utility cupboard with washing machine.
Living Dining Area 7.54m (24'9) x 3.2m (10'6) at widest point
Kitchen 3.3m (10'10) x 2.13m (7') at widest point
High specification kitchen units with quartz worktop surfaces. Bosch four ring ceramic hob and oven, integrated dishwasher and fridge/freezer, sink unit with mixer tap and water filter.
Master Bedroom 3.2m (10'6) x 2.67m (8'9)
Mirrored fitted double robes.
Ensuite Shower Room
Walk in shower enclosure with thermostatically controlled 'Vado' rain shower, concealed cistern W.C and wash hand basin. Part tiled walls and floor. Shaver socket. Electric heated towel rail.
Bedroom Two 3.76m (12'4) x 1.91m (6'3)
Mirrored fitted double robes.
Bathroom
Saneux white suite comprising panelled bath with 'Vado' rain shower over, concealed cistern W.C and wash hand basin. Part tiled walls and floor. Shaver socket. Electric heated towel rail.
Communal Areas
Carpeting throughout. Extensive bike storage.


