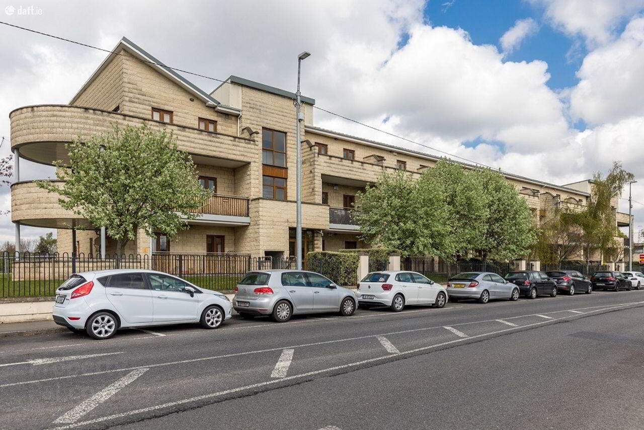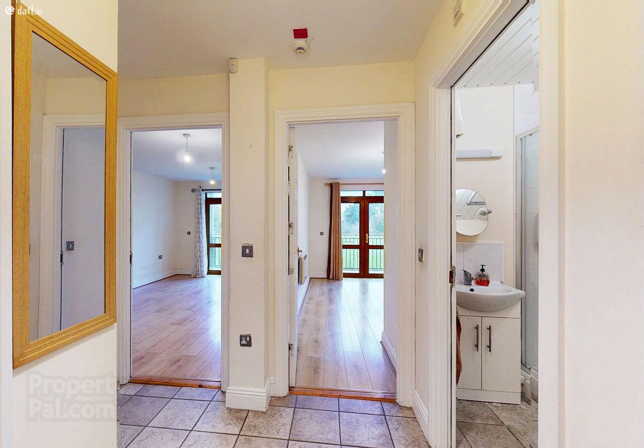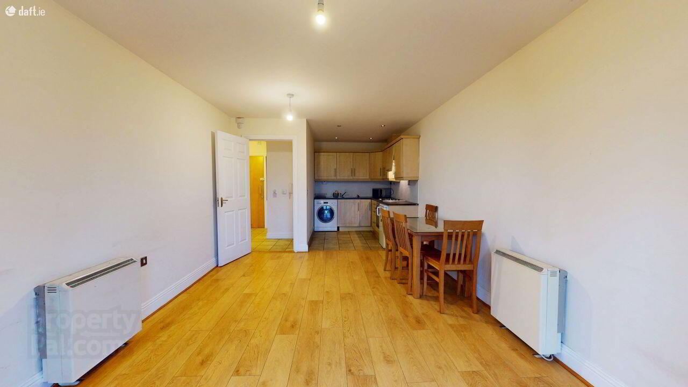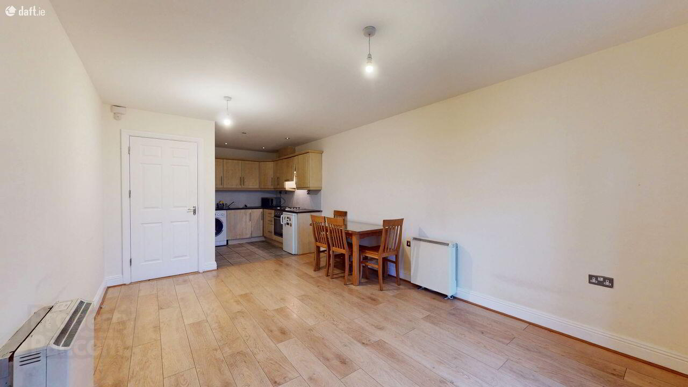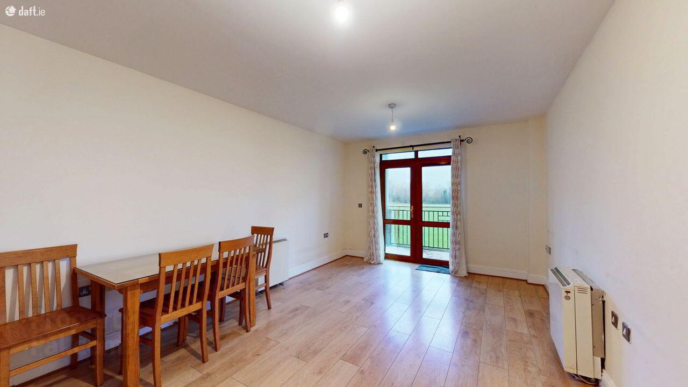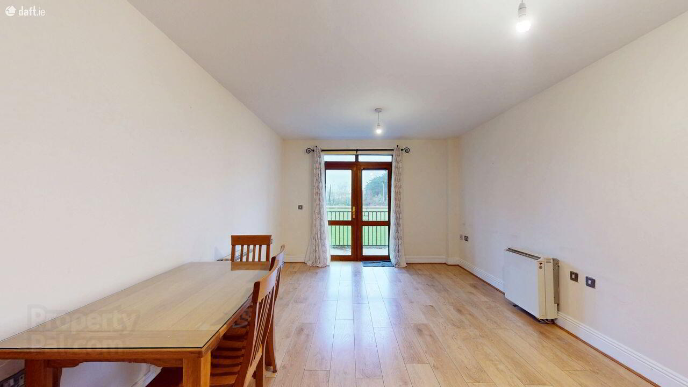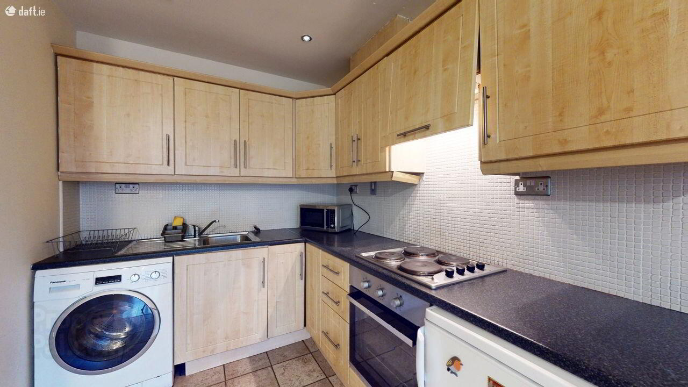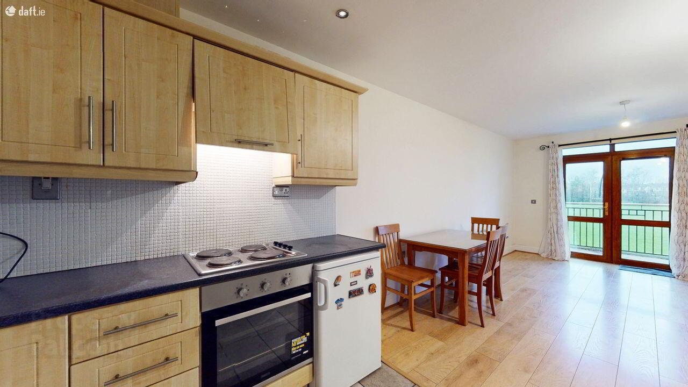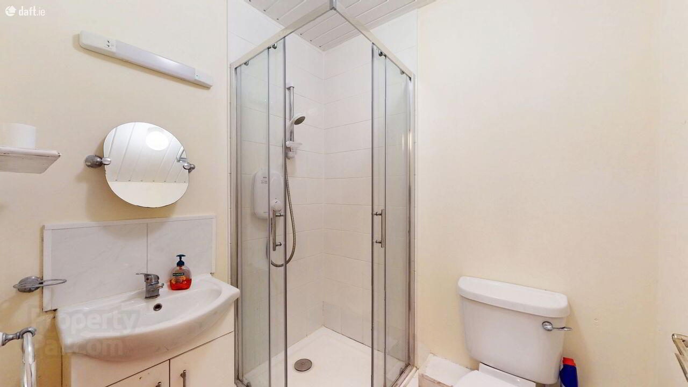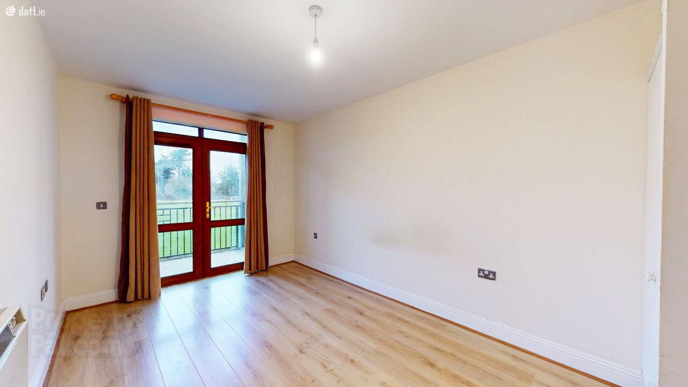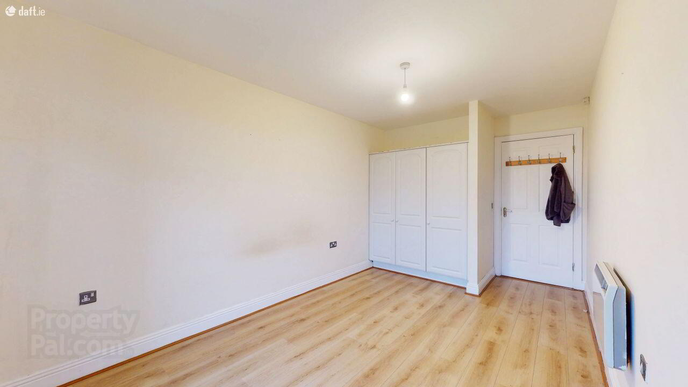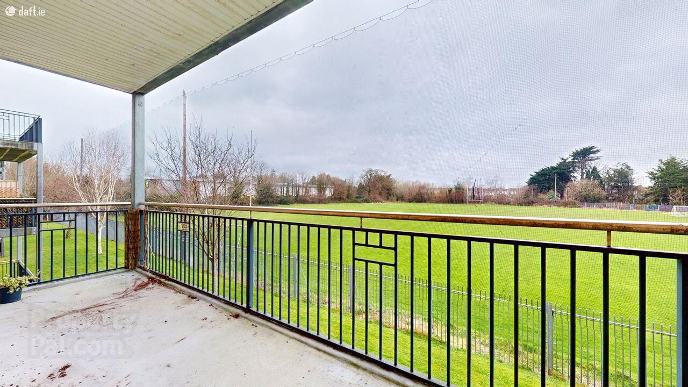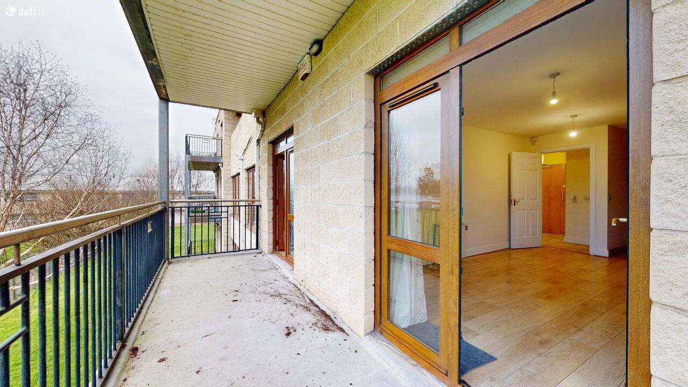Apartment 20 Milton Hall,
Swords
1 Bed Apartment
Sale agreed
1 Bedroom
1 Bathroom
Property Overview
Status
Sale Agreed
Style
Apartment
Bedrooms
1
Bathrooms
1
Property Features
Size
48 sq m (516.7 sq ft)
Tenure
Not Provided
Energy Rating

Property Financials
Price
Last listed at €240,000
Property Engagement
Views Last 7 Days
14
Views Last 30 Days
55
Views All Time
424
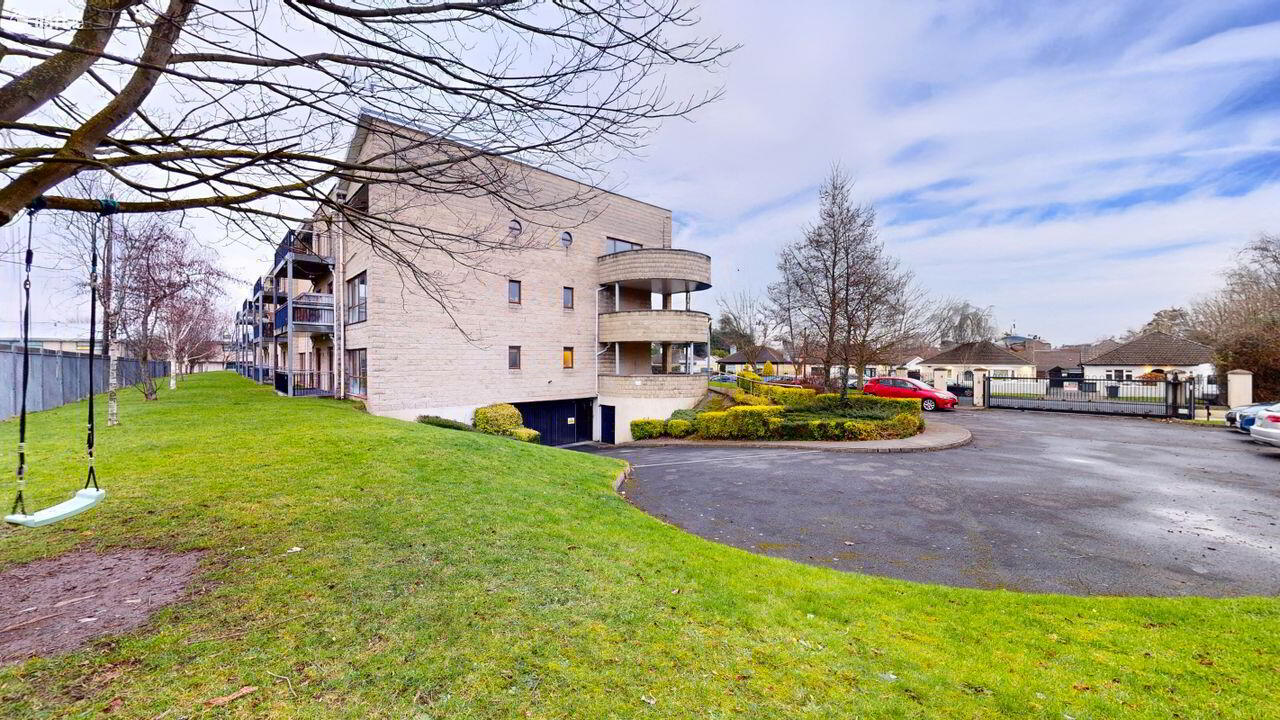 Redmond Property are delighted to offer an exciting opportunity to acquire this spacious one bedroom first floor apartment located in the heart of Swords. This modern apartment offers bright and spacious living accommodation and has been very well maintained and decorated. There is one designated car space in the underground car park with remote gate access.
Redmond Property are delighted to offer an exciting opportunity to acquire this spacious one bedroom first floor apartment located in the heart of Swords. This modern apartment offers bright and spacious living accommodation and has been very well maintained and decorated. There is one designated car space in the underground car park with remote gate access. Accommodation briefly comprises; hall, bathroom, storage press, hot press, double bedroom with access to the balcony, bright and spacious fully fitted kitchen/living room leading to balcony which overlooks sports fields at the rear.
Located within a short stroll of Swords town centre and within minutes' walk to Pavilions Shopping Centre and adjacent Lidl. There are numerous local amenities including a wide variety of local shops, restaurants, bars, primary and secondary schools, crche, gyms, The Ward Rivervalley Park and a host of sporting facilities.
There are frequent buses which run outside the property including the Swords Express which has direct access to Dublin city centre via the Port Tunnel. The property is within a short drive to Airside Retail Park, Dublin Airport and the M50/M1 Motorways.
An opportunity not to be missed, viewing is highly recommended.
ACCOMMODATION
Overall Floor Area 47.74 sq. metres approx.
Hall 2.47m x 2.37m tiled floor, intercom to main entrance, alarm panel, storage press, tiled floor, hot press / immersion with foam insulated cylinder
Bathroom 1.78m x 2.37 w.c., w.h.b., shower cubicle with sliding door, wall heater, extractor fan, electric shower, uPVC ceiling, shaving light, bathroom cabinet, tiled floor.
Kitchen/living room 7.68m excellent range of wall and floor units, tiled splash back and floor, cooker/hob/extractor fan, washing machine, fridge, recessed lights, laminate floor in dining area, tv point, patio door leading to private west facing balcony overlooking Scoil Choilm playing pitches.
Bedroom 4.87m x 2.75m Built-in wardrobes with shelving, laminate floor, patio doors leading to private balcony.
Outside
There is communal surface parking and a designated car space in the secure underground car park accessible by lift. Communal gardens overlooking Dublin Road and sports fields to the rear.
FEATURES
Superb town centre location
Small well maintained development
A short walk to shops, restaurants and pubs
Quality built-in wardrobes
Secure underground parking space
Double glazed uPVC windows
Bathroom with electric shower
Electric storage heating
Laminate flooring and tiled flooring
Annual Management Fee E1750 per annum
Last Rent Paid E1248 per month
VIEWING
By appointment with Redmond Property
Contact Philip Mahon MIPAV
BER Details
BER Rating: C2
BER No.: 118147818
Energy Performance Indicator: 176.87 kWh/m²/yr

