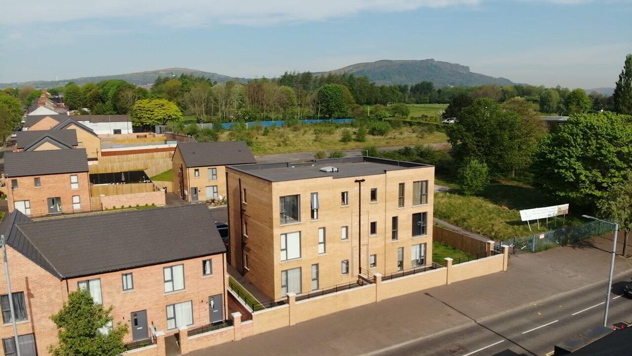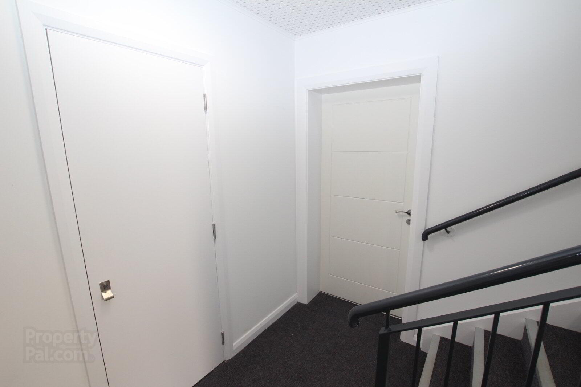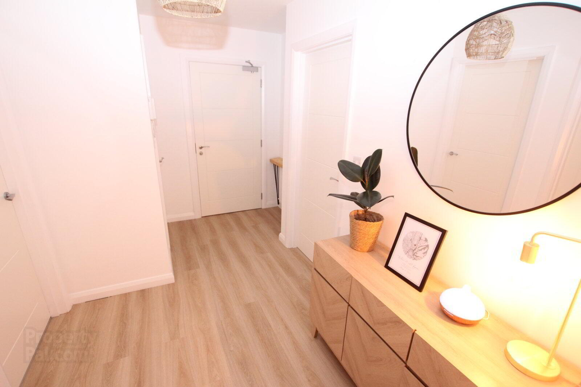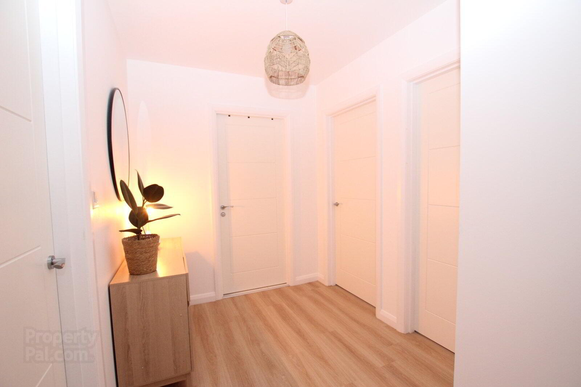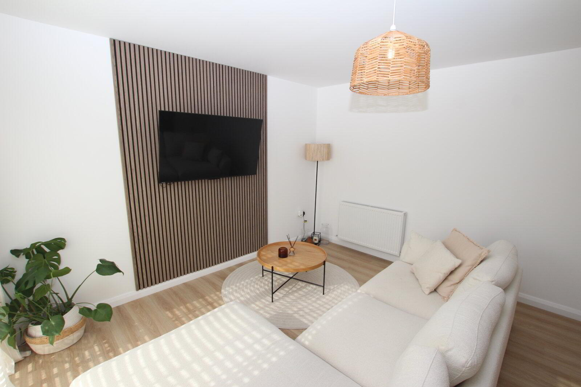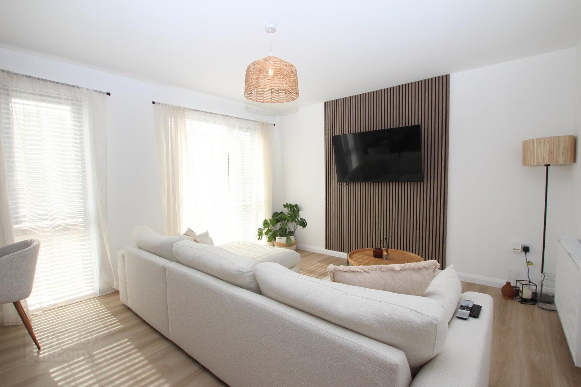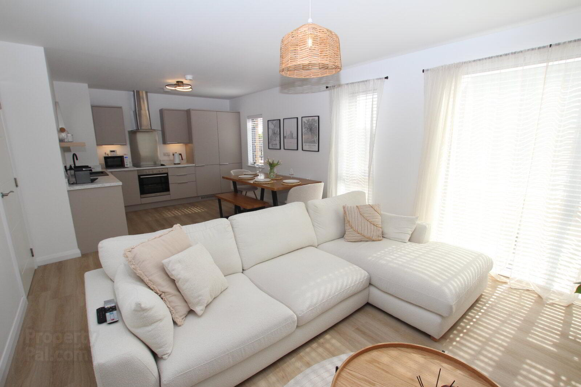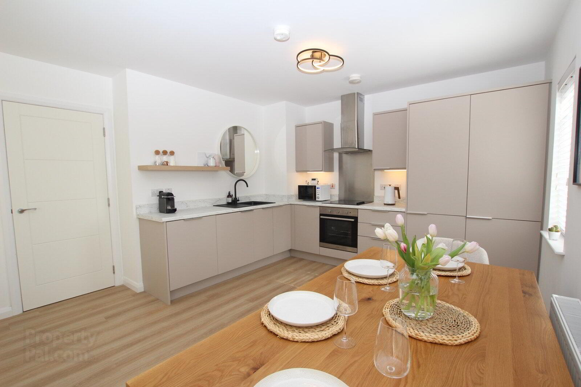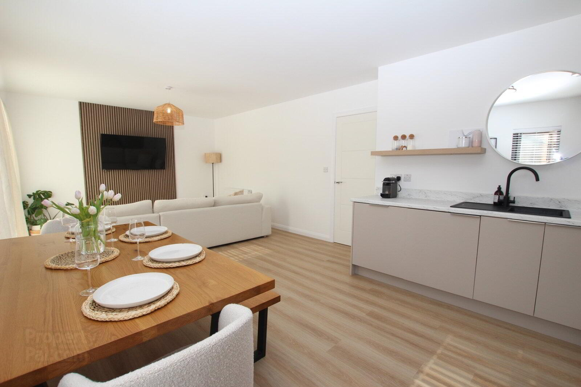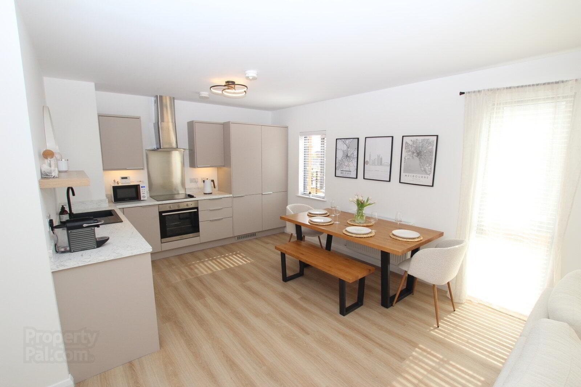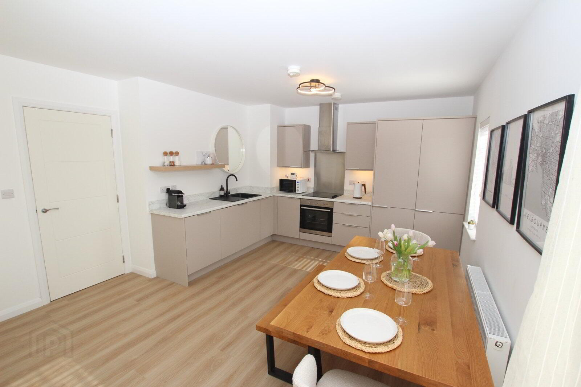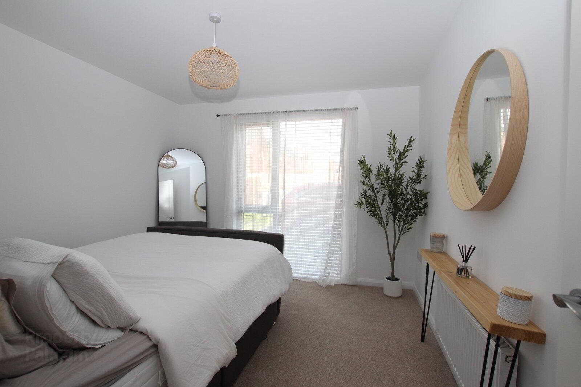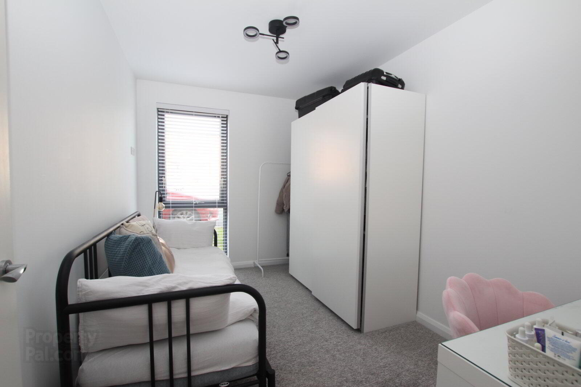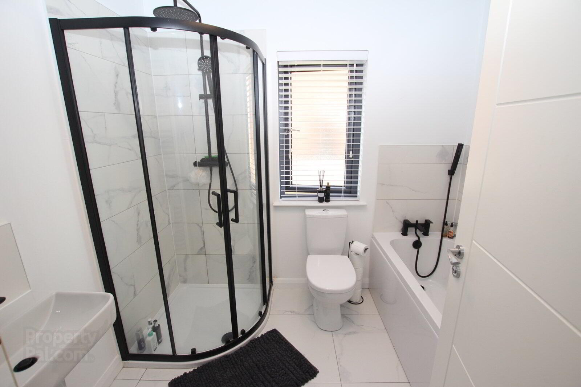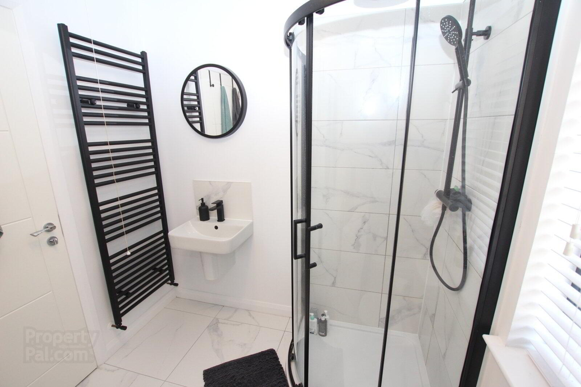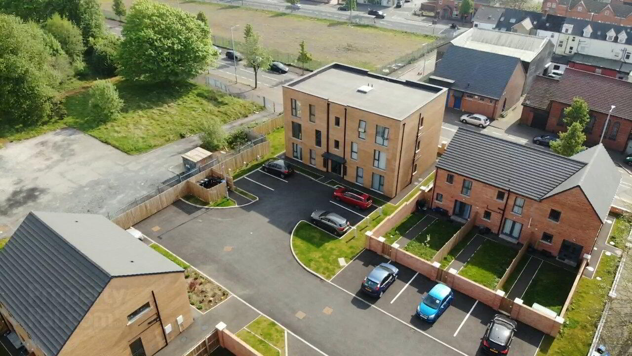Apartment 2 240 North Queen Street,
Belfast, BT15 3DG
2 Bed Apartment / Flat
Sale agreed
2 Bedrooms
1 Bathroom
1 Reception
Property Overview
Status
Sale Agreed
Style
Apartment / Flat
Bedrooms
2
Bathrooms
1
Receptions
1
Property Features
Tenure
Not Provided
Energy Rating
Property Financials
Price
Last listed at Offers Over £159,950
Rates
Not Provided*¹
Property Engagement
Views Last 7 Days
22
Views Last 30 Days
124
Views All Time
3,859
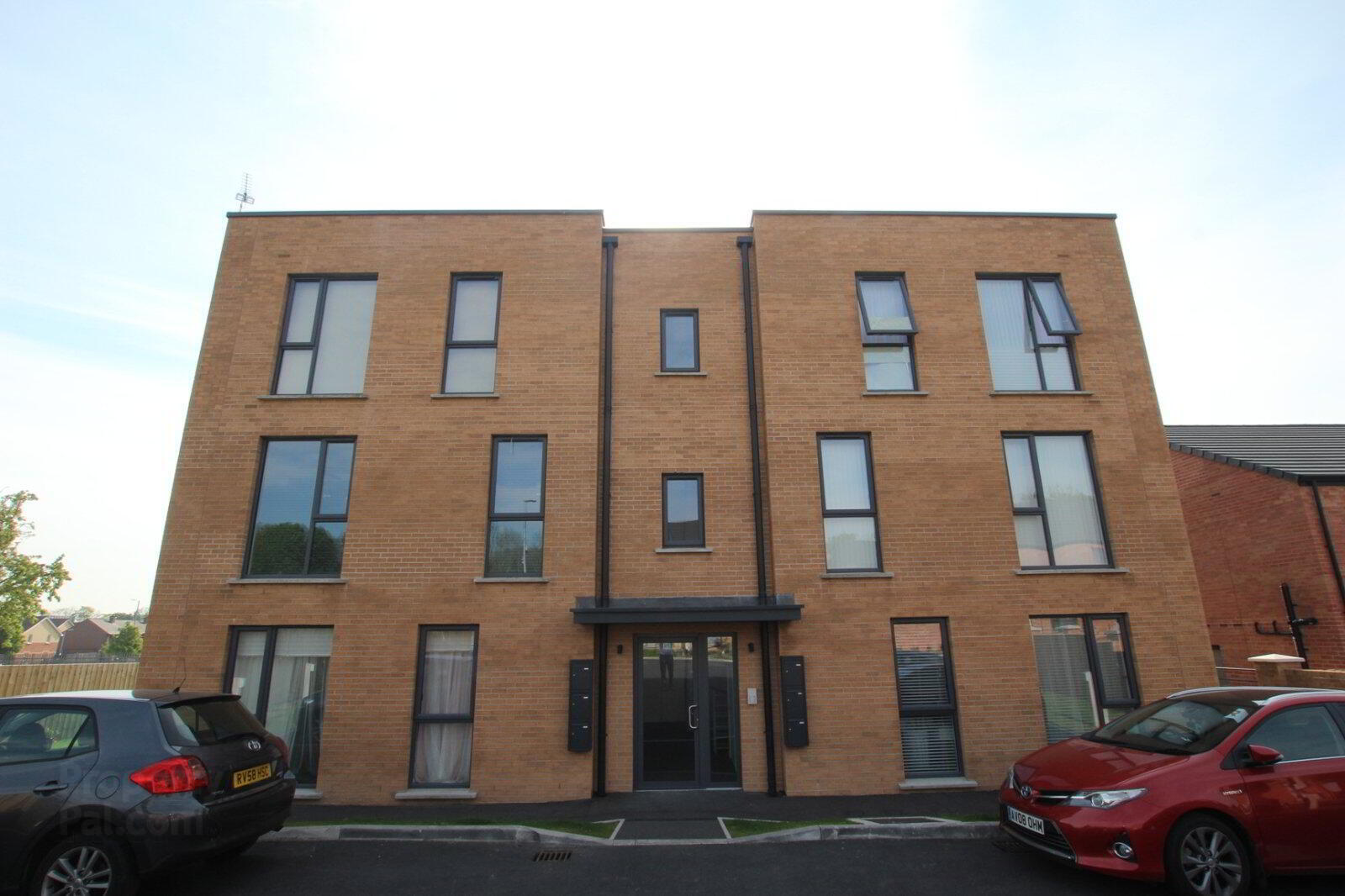
Additional Information
- Stunning Ground Floor Apartment
- Close Proximity To Ulster University Campus
- On Main Arterial Transport Route
- Spacious Open Plan Lounge and Kitchen
- Two Good Sized Bedrooms
- Four Piece Upgraded Bathroom Suite
- Gas Central Heating and Double Glazed
- Car Parking With EV Charging Port
- Ideal Investment Or First Time Buyer Home
Viewings Strictly By Appointment!
- Description
- Reeds Rains are delighted to present for sale this immaculate ground floor apartment less than a mile from Ulster University and Belfast City Centre. This well presented home comprises communal intercom entrance, open plan lounge and kitchen, two good sized bedrooms and stylish bathroom suite. Further features include gas heating and double glazing. Externally this apartment offers car parking with EV charging and communal gardens. Homes in the area are in huge demand and early viewing is recommended to avoid disappointment!!
- Communal Entrance Hall
- Intercomm controlled entrance with each apartment.
- Hallway
- Complete with laminate flooring. Built in storage cupboard.
- Lounge Open To:
- 7.37m x 3.84m (24'2" x 12'7")
Naturally bright and spacious lounge with bespoke feature wall with wiring for wall mounted TV system. Large window aspect towards North Queen Street allowing plenty natural light. Complete with laminate flooring. Open plan access to kitchen and dinette. - Fitted Kitchen With Casaul Dining
- Excellent range of high and low level units with matching worktop surfaces. Black composite sink with matching black mixer tap. Built in electric hob and oven with stainless steel splashback and extractor fan overhead. Range of integrated appliances to include fridge freezer, dishwasher and washer / dryer. Complete with laminate flooring and ample casual dining space.
- Bedroom One
- 3.25m x 3.25m (10'8" x 10'8")
Double bedroom complete with carpeted flooring. Additional TV allowing for wall mounted TVs. - Bedroom Two
- 3.6m x 2.16m (11'10" x 7'1")
Double bedroom complete with carpeted flooring. Additional TV allowing for wall mounted TVs. - Stylish Bathroom Suite
- Modern and stylish four piece bathroom suite comprising panelled bath with bespoke black fittings. Sperate walk in shower cubicle with mains shower with overhead drench attachment. Wall mounted semi pedestal, dual flush WC and large black bespoke towel radiator. Tiled flooring and tiled splashback areas.
- Externally
- Allocated Car Parking
- One allocated car parking space per apartment with overflow area for visitors. Each car parking spot also comes with electric charging point.
- Communal Gardens
- Customer Due Diligence
- CUSTOMER DUE DILIGENCE As a business carrying out estate agency work, we are required to verify the identity of both the vendor and the purchaser as outlined in the following: The Money Laundering, Terrorist Financing and Transfer of Funds (Information on the Payer) Regulations 2017 - https://www.legislation.gov.uk/uksi/2017/692/contents To be able to purchase a property in the United Kingdom all agents have a legal requirement to conduct Identity checks on all customers involved in the transaction to fulfil their obligations under Anti Money Laundering regulations. We outsource this check to a third party and a charge will apply of £20 + Vat for each person.


