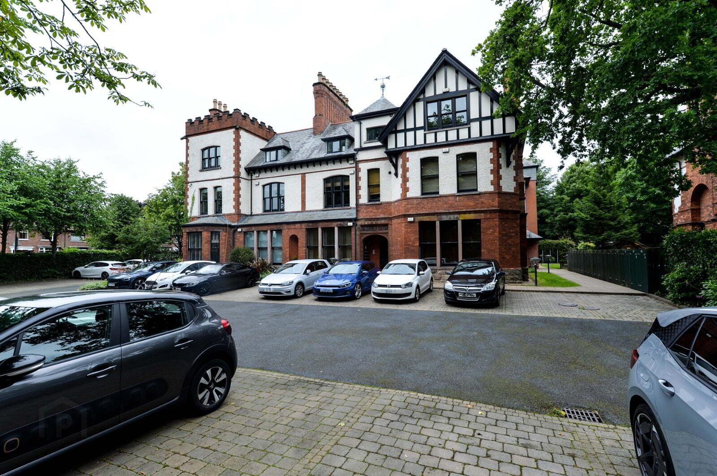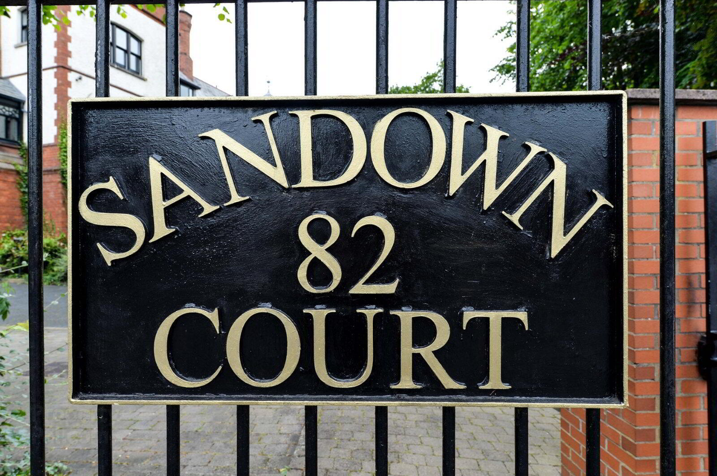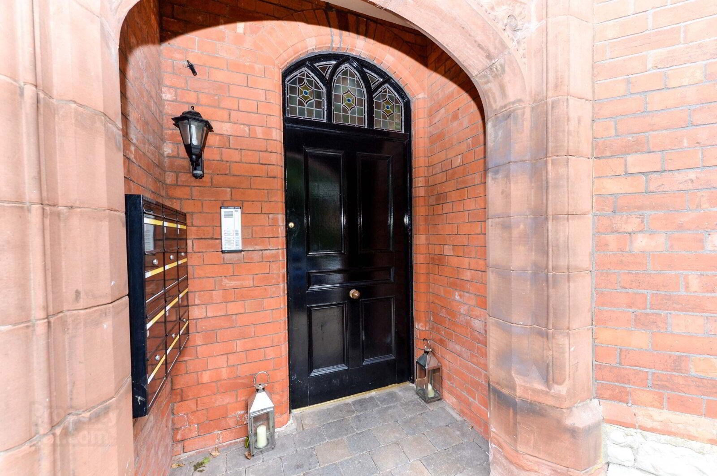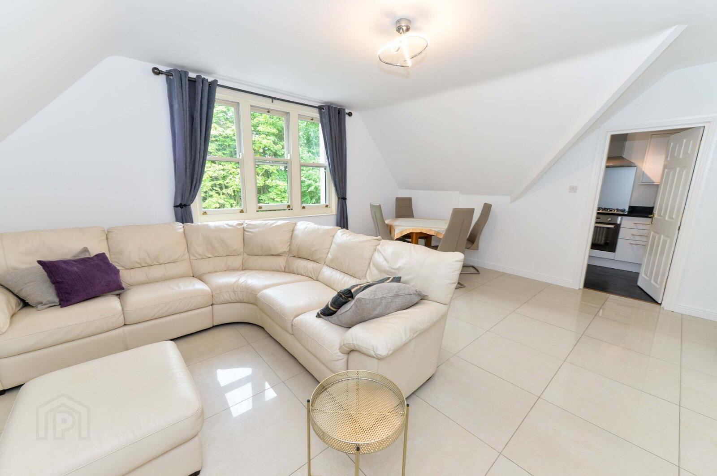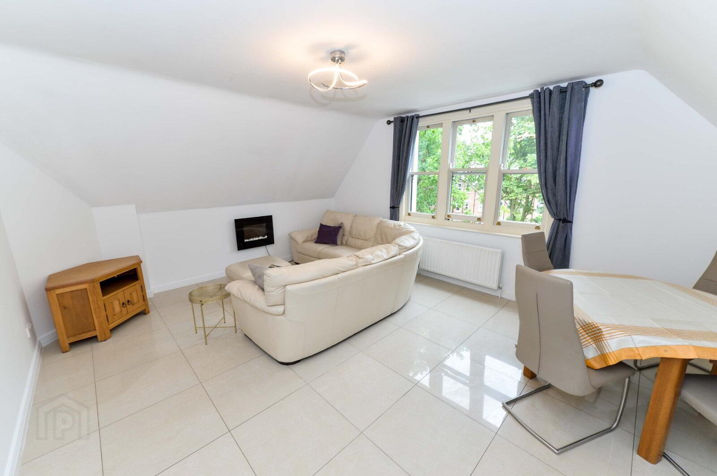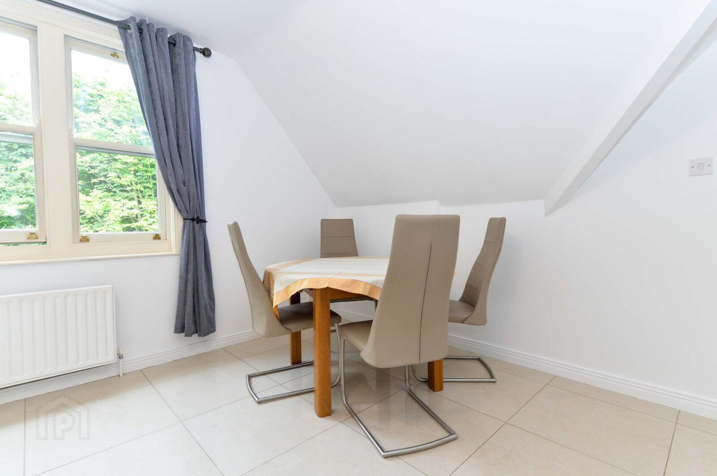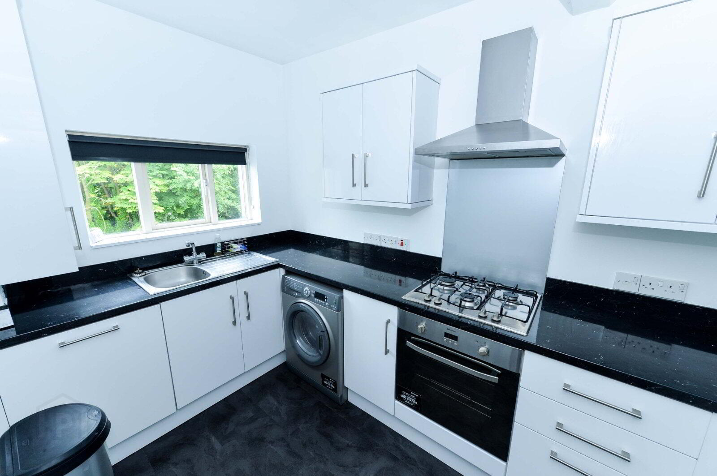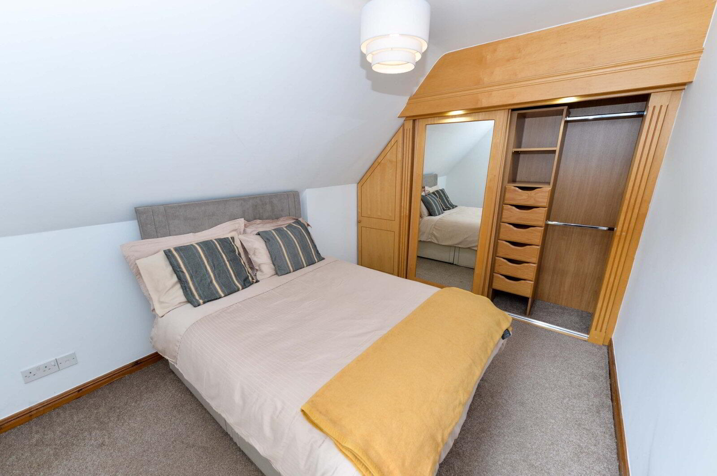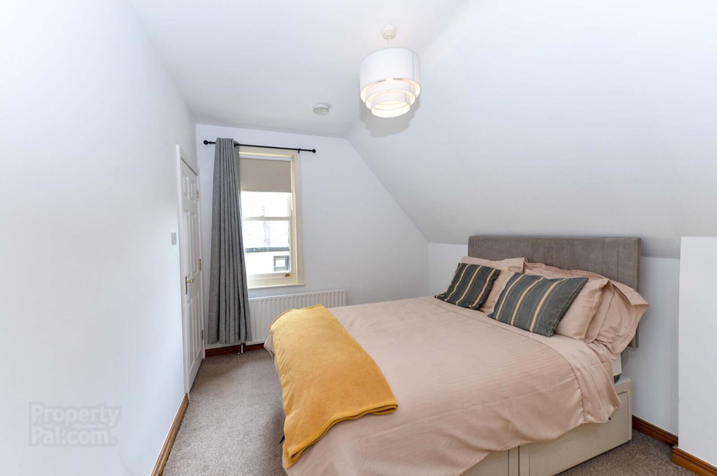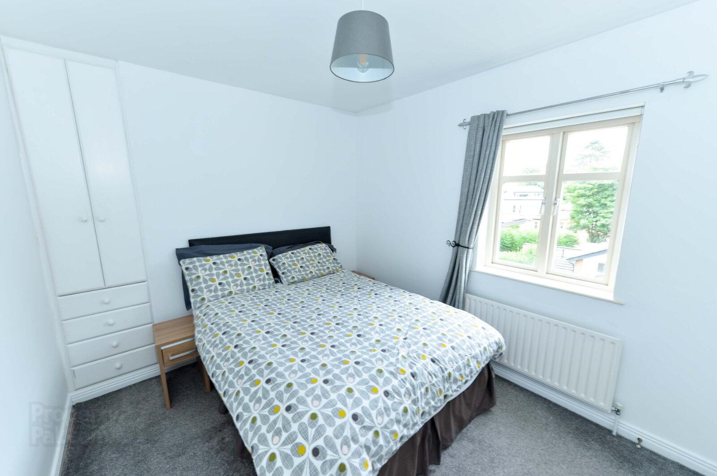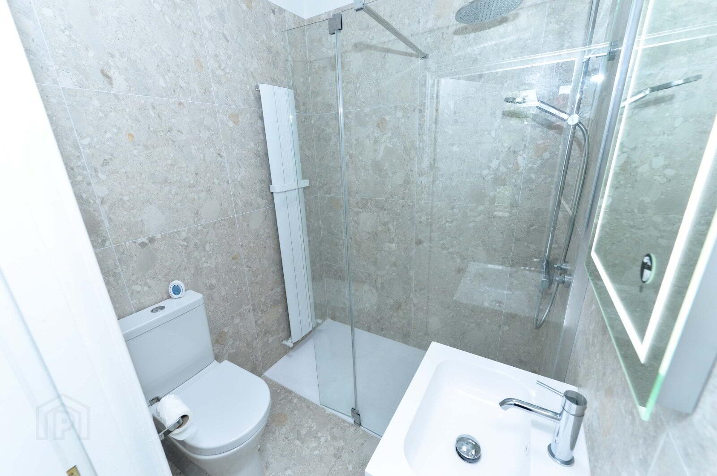Apartment 17 Sandown Court 82 Sandown Road,
Belfast, BT5 6GU
2 Bed Apartment / Flat
Asking Price £184,950
2 Bedrooms
1 Bathroom
1 Reception
Property Overview
Status
For Sale
Style
Apartment / Flat
Bedrooms
2
Bathrooms
1
Receptions
1
Property Features
Tenure
Not Provided
Energy Rating
Broadband Speed
*³
Property Financials
Price
Asking Price £184,950
Stamp Duty
Rates
£1,199.13 pa*¹
Typical Mortgage
Legal Calculator
Property Engagement
Views Last 7 Days
309
Views Last 30 Days
630
Views All Time
6,475
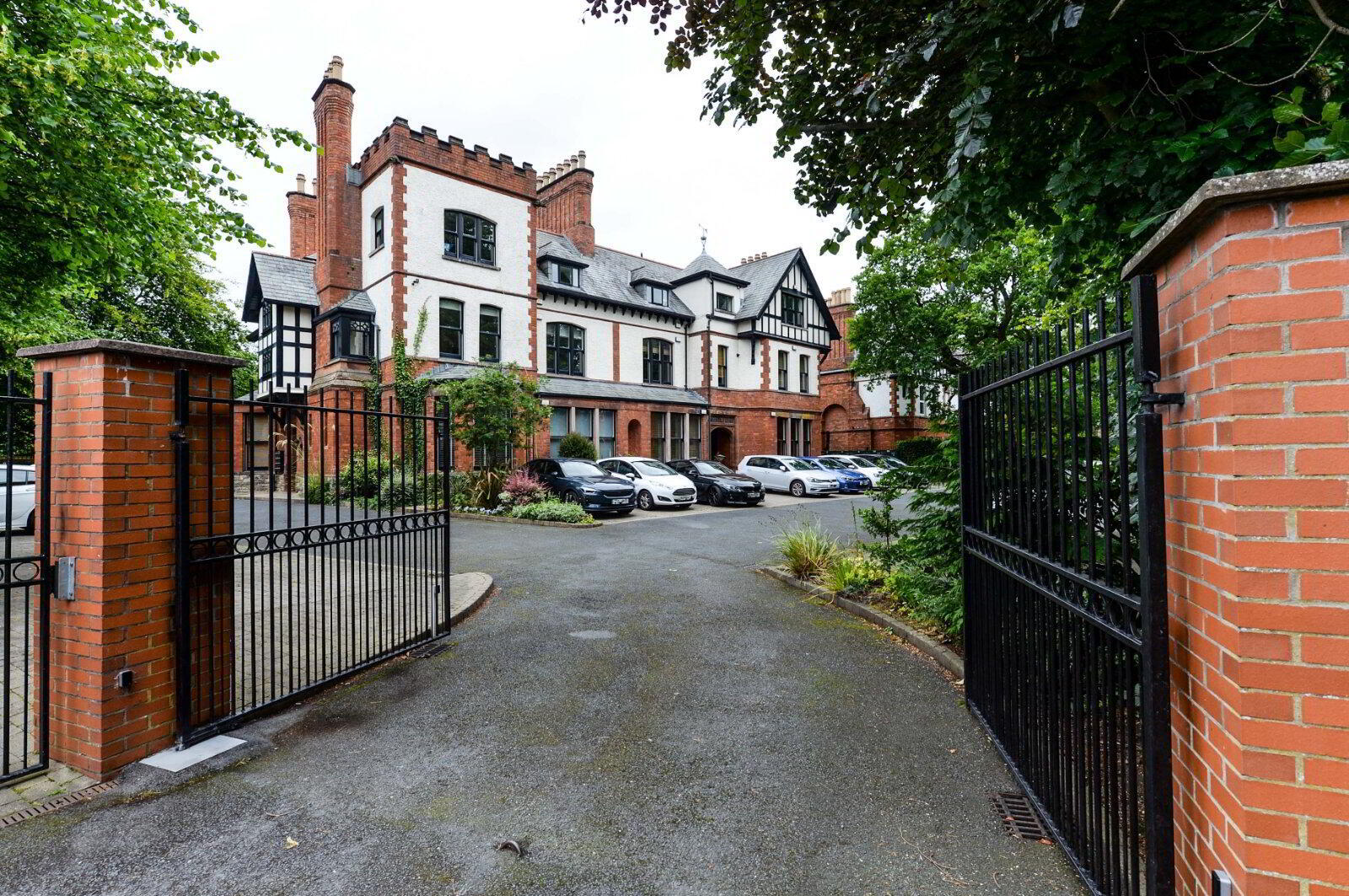
Additional Information
- Second Floor Apartment
- Spacious Lounge With Dining Area,
- Modern Fitted Kitchen
- Two Generous Bedrooms
- Shower Room With Modern White Suite
- Gas Heating Central Heating
- Double Glazed Windows
- Communal Gardens
- Secure Gated Residents Car Parking.
- Popular And Highly Regarded Development
Beautifully appointed second floor apartment located within this highly regarded gated development.
Ideally positioned just off the Sandown Road within this highly regarded gated development is this beautifully appointed second floor apartment.
Internally this fine apartment offers bright accommodation comprising two generous bedrooms, modern fitted kitchen, spacious lounge with ample dining area and shower room with modern white suite.
Externally there is remote entrance gates to secured gated car parking and well maintained communal gardens.
This sought after development is only a short stroll from the ever growing buzz of Ballyhackamore village and many day to day amenities. Public transport links for city commuting are all easily accessible.
Properties within this development have a proven track record for creating strong demand, in order to appreciate the many quality attributes on offer, early viewing is strongly recommended to avoid disappointment.
Star Features
Second Floor Apartment
Spacious Lounge With Dining Area,
Modern Fitted Kitchen
Two Generous Bedrooms
Shower Room With Modern White Suite
Gas Heating Central Heating
Double Glazed Windows
Communal Gardens
Secure Gated Residents Car Parking.
Popular And Highly Regarded Development
- Accommodation
- Communal front door, stairs to second floor. Apartment front door, entrance hall, intercom, alarm panel, access to roof space.
- Spacious Lounge
- 5.56m x 4.32m (18'3" x 14'2")
Ceramic tiled floor, wall mounted electric fire, ample dining area. - Modern Fitted Kitchen
- 3.38m x 2m (11'1" x 6'7")
Single drainer stainless steel sink unit with mixer taps, range of high and low level units with formica work surfaces and upstand, ceramic tiled floor, plumbed for washing machine, integrated dishwasher, stainless steel built in oven and four ring gas hob, stainless steel chimney extractor fan, integrated fridge freezer, concealed gas boiler. - Bedroom One
- 3.89m x 2.74m into robes (12'9" x 9'0")
Excellent range of built in bedroom furniture with mirrored sliding doors and pelmet lighting. - Bedroom Two
- 3.2m x 2.92m (10'6" x 9'7")
Built in robe, additional robe with drawers. - Shower Room
- Modern white suite, fully tiled double built in shower cubicle with thermostatically controlled shower and overhead rainforest drencher, ceramic tiled floor, fully tiled walls, vanity unit with mixer taps, LED mirror, dual flush close coupled WC, velux window.
- Outside
- Remote double entrance gates to secure allocated and communal car parking. Well tended communal gardens with shrubs, flowerbeds and paved walkways.
- CUSTOMER DUE DILIGENCE
- As a business carrying out estate agency work, we are required to verify the identity of both the vendor and the purchaser as outlined in the following: The Money Laundering, Terrorist Financing and Transfer of Funds (Information on the Payer) Regulations 2017 - https://www.legislation.gov.uk/uksi/2017/692/contents To be able to purchase a property in the United Kingdom all agents have a legal requirement to conduct Identity checks on all customers involved in the transaction to fulfil their obligations under Anti Money Laundering regulations. We outsource this check to a third party and a charge will apply of £20 + Vat for each person.


