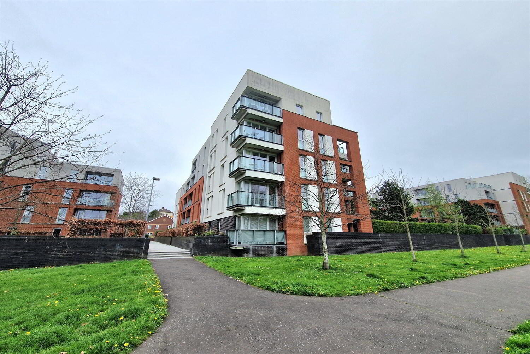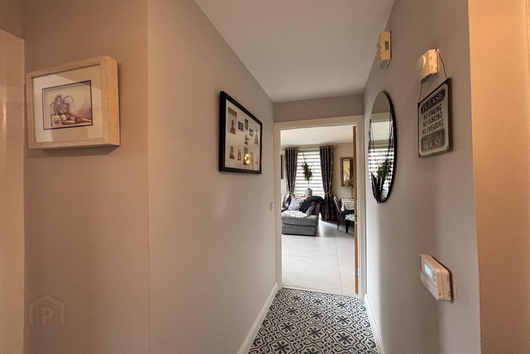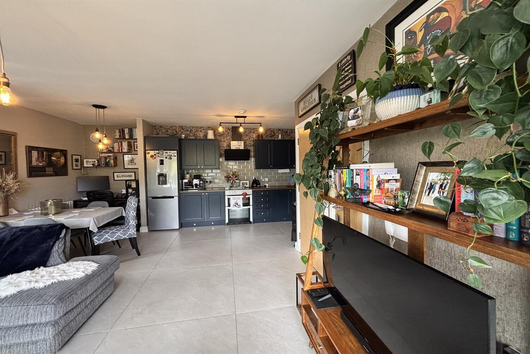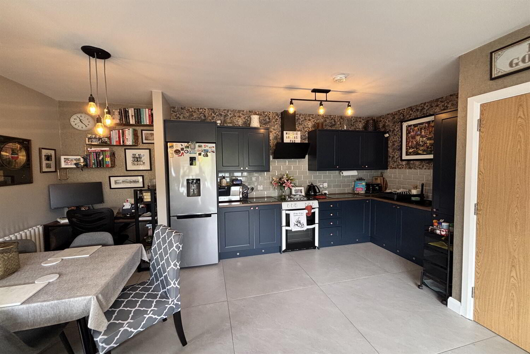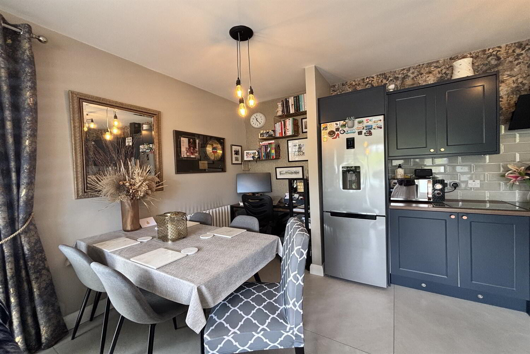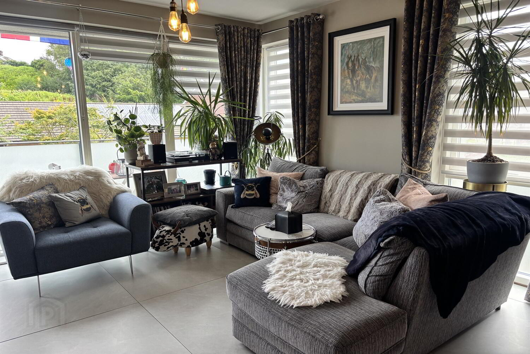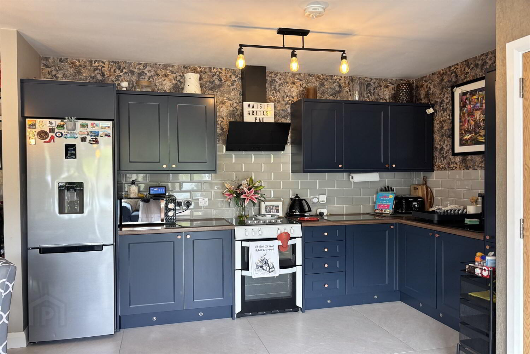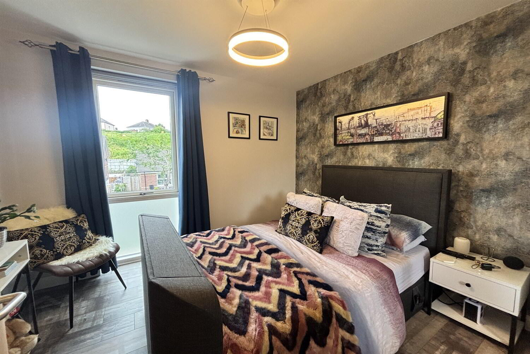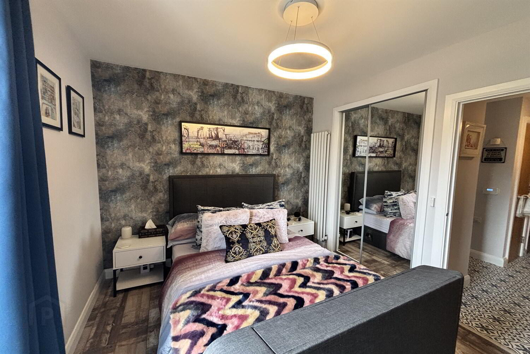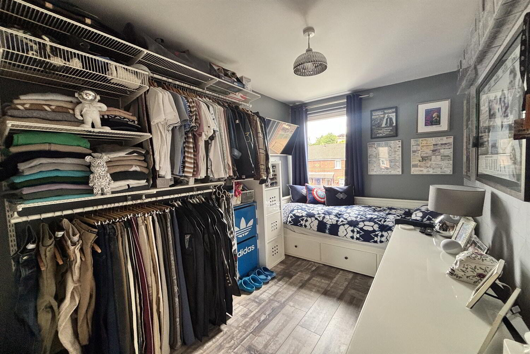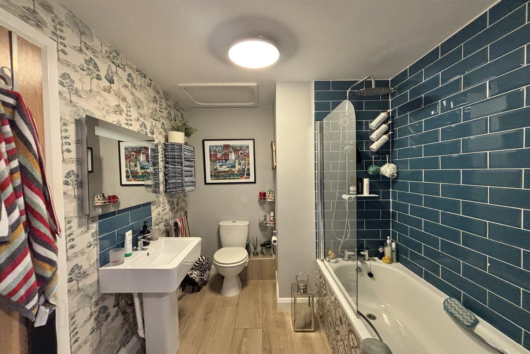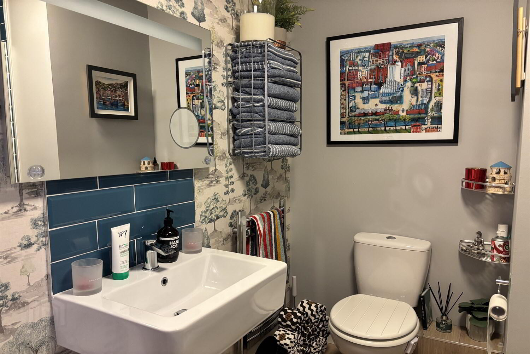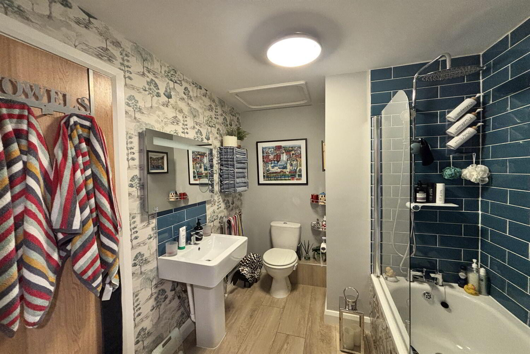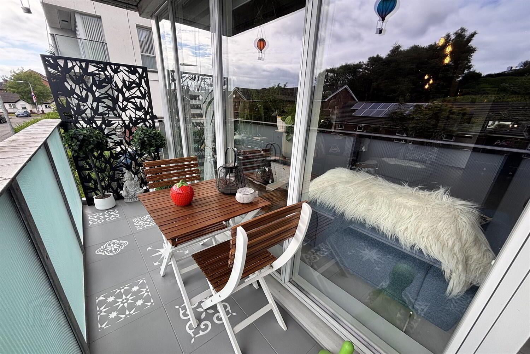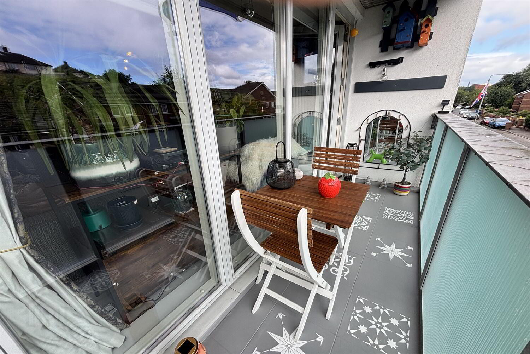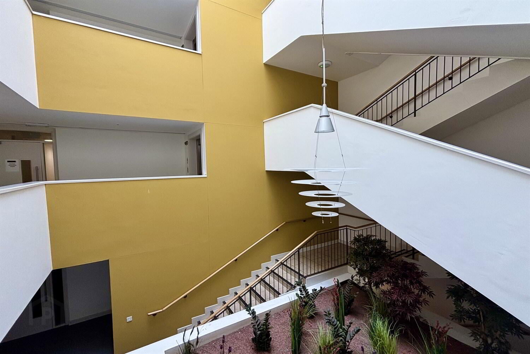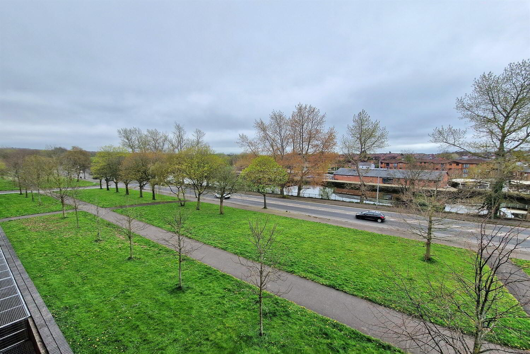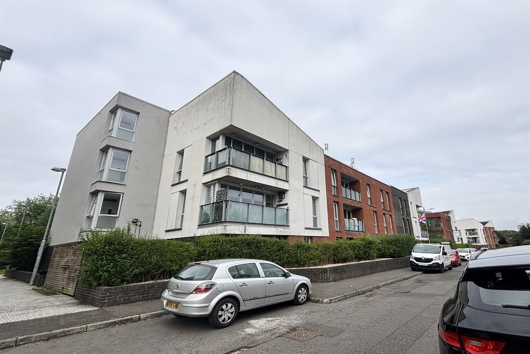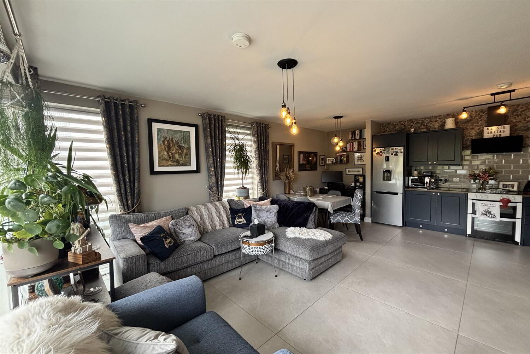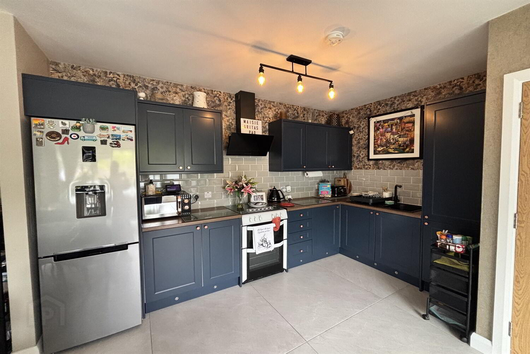Apartment 12 The Keel Building 33 Annadale Crescen,
Belfast, BT7 3ND
2 Bed Apartment
Offers Over £185,000
2 Bedrooms
1 Bathroom
1 Reception
Property Overview
Status
For Sale
Style
Apartment
Bedrooms
2
Bathrooms
1
Receptions
1
Property Features
Tenure
Not Provided
Energy Rating
Heating
Gas
Property Financials
Price
Offers Over £185,000
Stamp Duty
Rates
Not Provided*¹
Typical Mortgage
Legal Calculator
In partnership with Millar McCall Wylie
Property Engagement
Views All Time
611
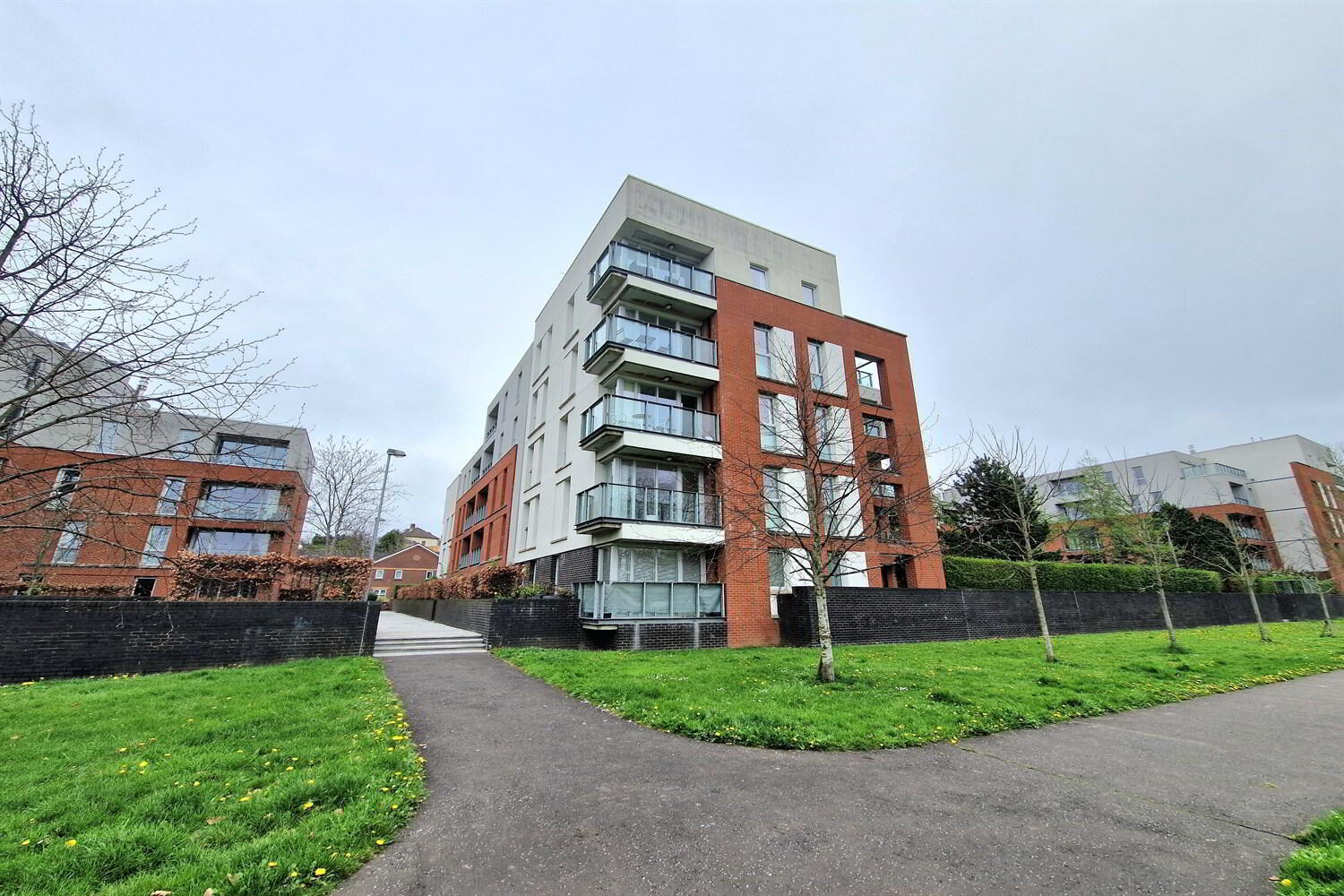
Additional Information
- Stunning First Floor Apartment
- Open Plan Living Kitchen Dining Area
- Fully Fitted Feature Shaker Style Kitchen
- Two Good Sized Bedrooms
- Bathroom with Modern White Suite
- Gas Fired Central Heating
- Internally Appointed to an Exceptional Standard
- Under Ground Parking with Allocated Space
Boasting two well-proportioned bedrooms, a sleek bathroom with a modern white suite, and a spacious open-plan living kitchen dining area, this apartment is designed for contemporary living. The fully fitted feature Shaker style kitchen adds a touch of elegance, while the property is internally appointed to an exceptional standard.
Additional features include gas-fired central heating for comfort and convenience, as well as underground parking with an allocated space for secure parking. Annual ground rent £125.00 and monthly service charge £187.82.
This property is ideal for those seeking a high-quality residential space in Belfast. With a price guide of £185,000, this apartment presents a fantastic opportunity for a discerning buyer. Don't miss out on the chance to make this property your new home.
Entrance
Communal front door to communal hallways, stairs and elevator.
Hallway
Solid wood front door to: Hallway: Ceramic tiled floor, column ladder radiator, storage cupboard plumbed for washing machine, storage cupboard.
Open Plan Living Area 6.01m (19'9) At longest point x 5m (16'5) at widest point
Ceramic tiled floor, double column radiator x 2, feature wall paper, door to balcony, wall mount video intercom. Kitchen: Partially tiled walls, single drainer ceramic sink unit with mixer tap, range of high and low level shaker style units, feature extractor hood, laminated worktops.
Bedroom 1 3.19m (10'6) x 2.84m (9'4)
Laminate timber flooring, double column radiator, built-in robe, feature wall paper.
Bedroom 2 3.78m (12'5) x 2.27m (7'5)
Laminate timber flooring, double column radiator, storage cupboard containing 'Vaillant' gas boiler.
Bathroom 2.45m (8'0) At longest point x 2.12m (6'11) at widest point
Wood effect ceramic tiled floor, partially tiled walls, feature wall paper, white suite comprising pedestal wash hand basin with chrome mixer tap, low flush w.c., tiled panelled bath with chrome mixer tap, chrome thermostatically controlled dual head shower, chrome ladder heated towel rail, storage cupboard.
Balcony
Ceramic tiled floor.
External
Communal gardens, under ground parking with one allocated space.

