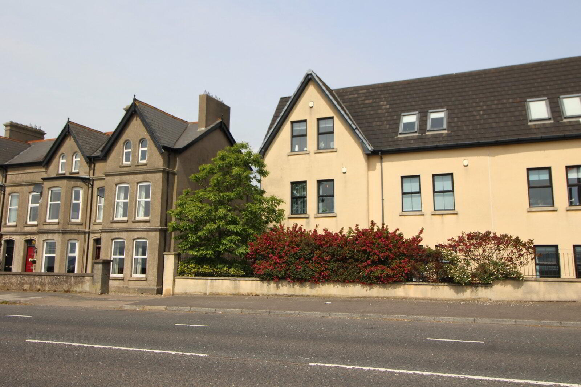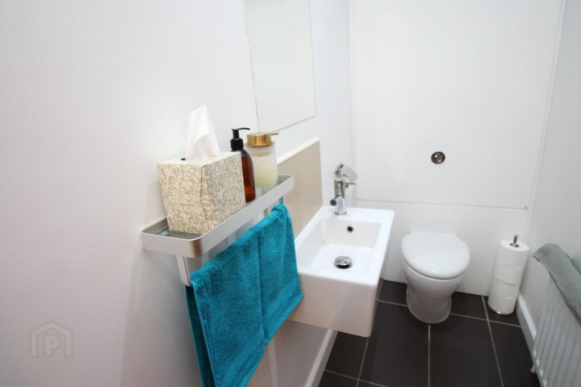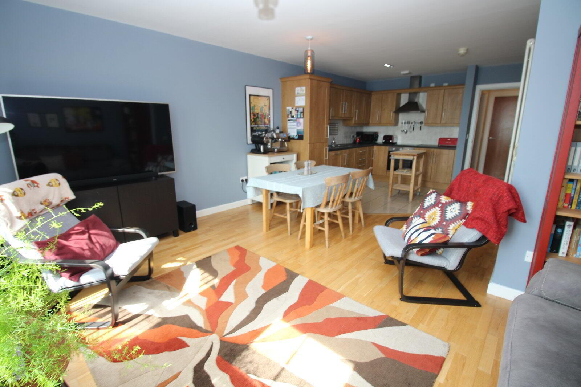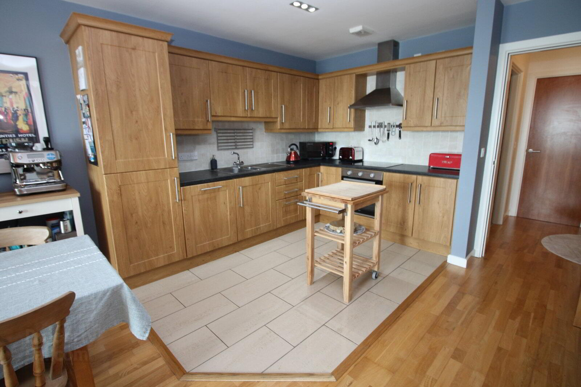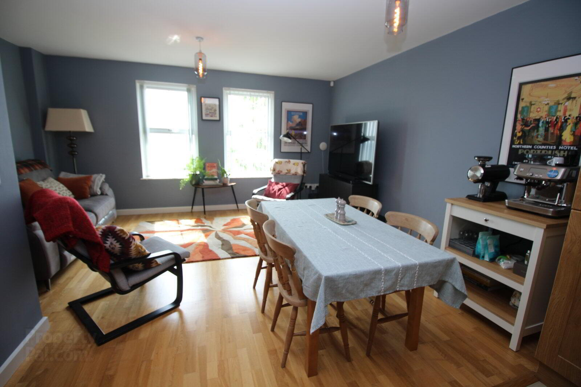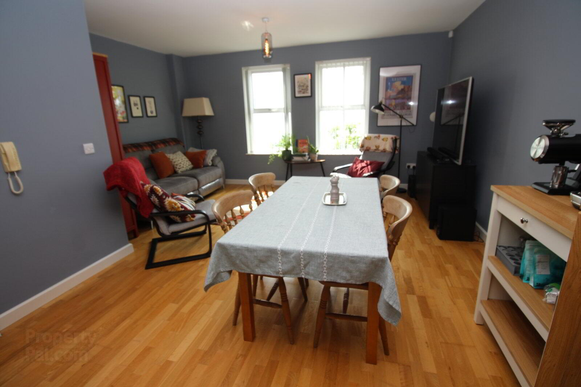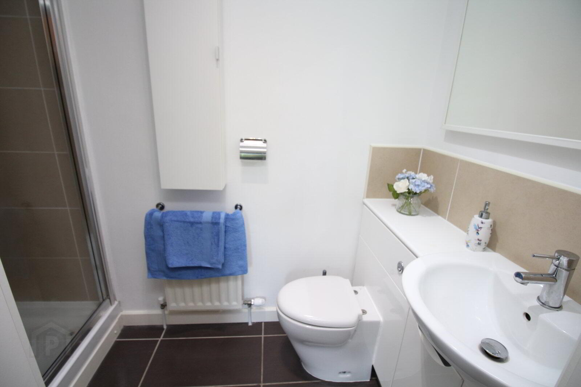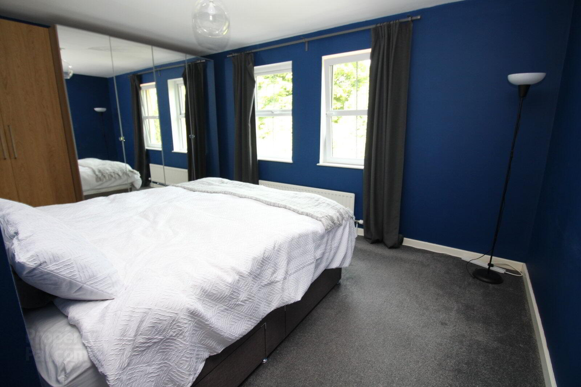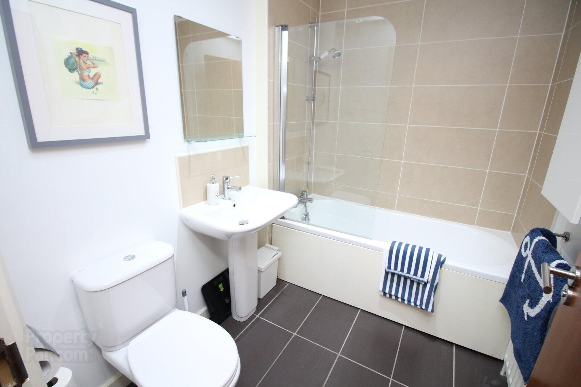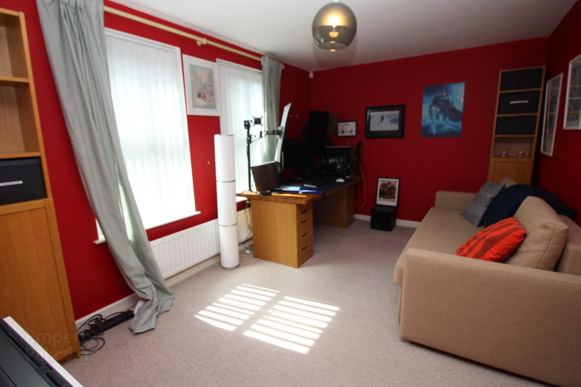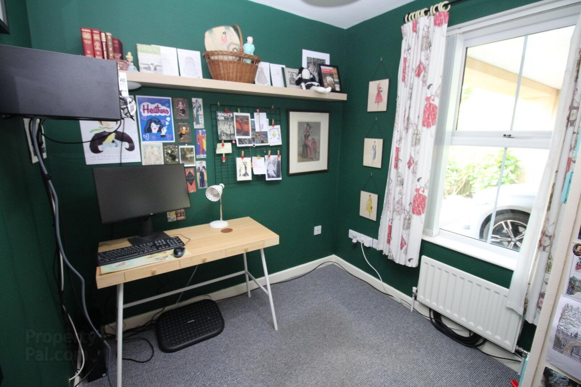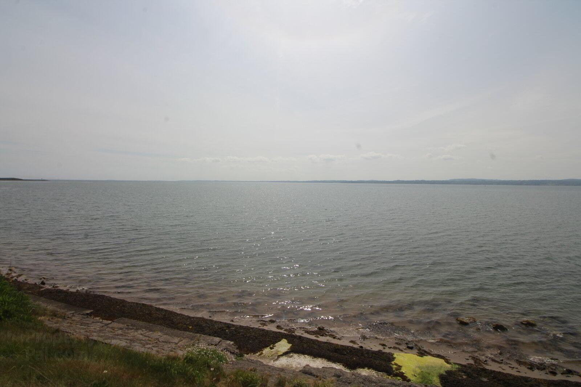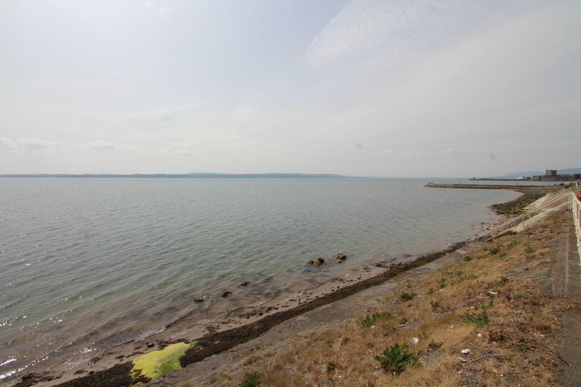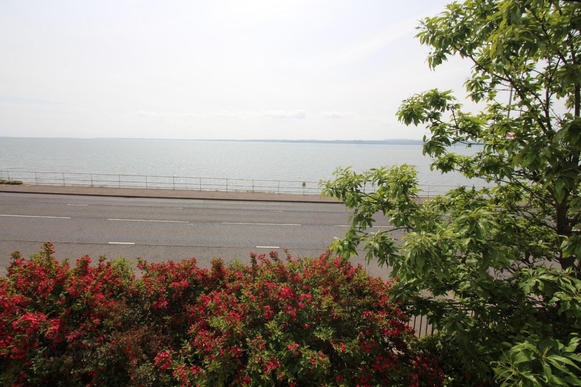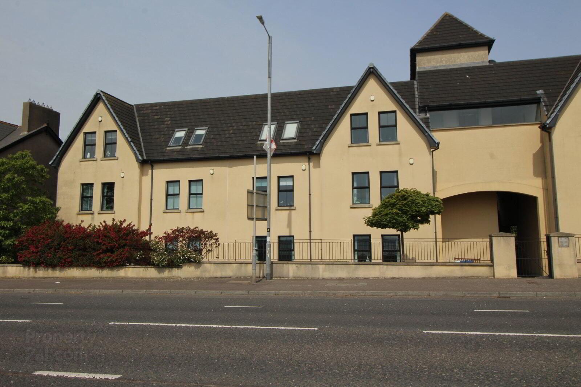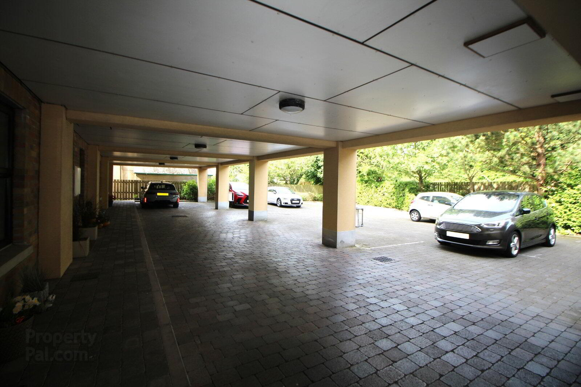Apartment 1 Fishermans Mews 30 Larne Road,
Carrickfergus, BT38 7DX
3 Bed Apartment / Flat
Offers Around £154,950
3 Bedrooms
2 Bathrooms
1 Reception
Property Overview
Status
For Sale
Style
Apartment / Flat
Bedrooms
3
Bathrooms
2
Receptions
1
Property Features
Tenure
Not Provided
Energy Rating
Property Financials
Price
Offers Around £154,950
Stamp Duty
Rates
Not Provided*¹
Typical Mortgage
Legal Calculator
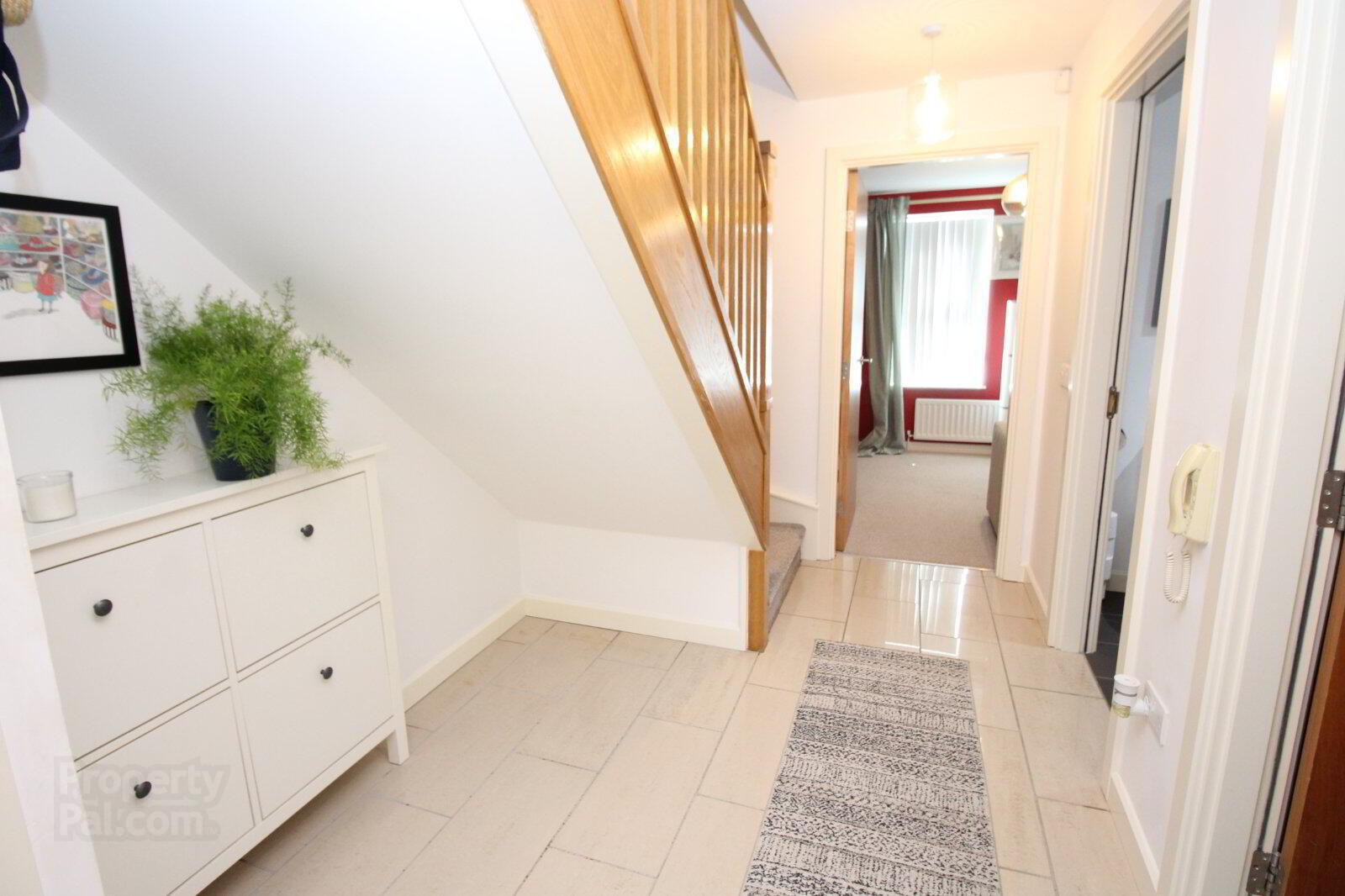
Features
- Attractive Duplex Apartment
- Exceptional Sea Views
- Prime Location At The Shoreline
- Modern Open Plan Kitchen/Diner
- Three Bedrooms
- Master Bedroom With En-Suite
- Ground Floor Bathroom
- Gas Fired Central Heating System
- Secure Parking To The Rear
Attractive duplex apartment with exceptional sea views over Belfast Lough towards the Co. Down coastline. Positioned in a prime location with the picturesque shoreline walk right on your doorstep and just a short stroll to an array of coffee shops, restaurants and transport links.
Extending the approximately 1150 sq. ft the well planned interior offers spacious open plan modern fitted kitchen with range of fitted appliances, open plan lounge/dining area with far reaching sea views, three well proportioned bedrooms - master bedroom with en-suite shower room and a ground floor bathroom. Boasting a gas fired central heating system, double glazed windows, secure parking accessed via a remote controlled gates and intercom system. The prime location coupled with the outstanding sea views are sure to appeal to a wide spectrum of buyers, we therefore strongly recommend an early viewing appointment.
- Entrance Hall
- Tiled floor. Storage cupboard with gas boiler.
- Bedroom 2
- 4.73m x 2.99m (15'6" x 9'10")
- Bedroom 3
- 2.37m x 2.26m (7'9" x 7'5")
- Bathroom
- Superb white suite comprising panelled bath, pedestal wash hand basin and low flush wc. Part tiled walls.
- First Floor
- Cloakroom/WC
- Wash hand basin and WC. Tiled floor.
- Open Plan Lounge/Kitchen/Diner
- 7.10m x 4.74m (23'4" x 15'7")
Lounge with stunning views over Belfast Lough and towards the Co. Down coastline. Excellent fitted kitchen/diner comprising range of fitted high and low level units. Built in hob and oven. Integrated fridge/freezer and dishwasher. Extractor fan. Tiled floor in kitchen area. Wall mounted radiator. - Master Bedroom
- 4.84m x 4.01m (15'11" x 13'2")
- En-Suite Shower Room
- White suite comprising shower cubicle with wall mounted thermostatically controlled shower, vanity unit and low flush wc. Part tiled walls and tiled floor.
- Enclosed Residents Parking Area
- Approached via an electric gate toi designated parking area.
- CUSTOMER DUE DILIGENCE
- As a business carrying out estate agency work, we are required to verify the identity of both the vendor and the purchaser as outlined in the following: The Money Laundering, Terrorist Financing and Transfer of Funds (Information on the Payer) Regulations 2017 - https://www.legislation.gov.uk/uksi/2017/692/contents To be able to purchase a property in the United Kingdom all agents have a legal requirement to conduct Identity checks on all customers involved in the transaction to fulfil their obligations under Anti Money Laundering regulations. We outsource this check to a third party and a charge will apply of £20 + Vat for each person.


