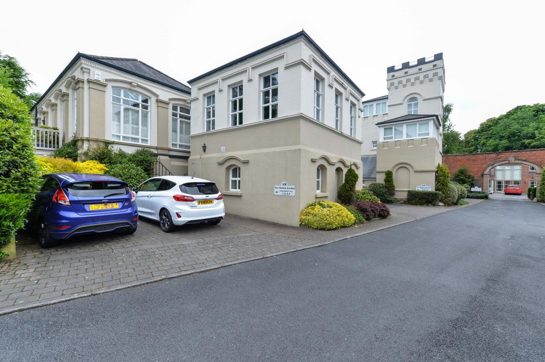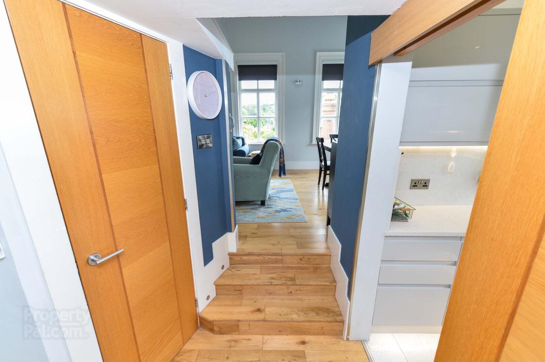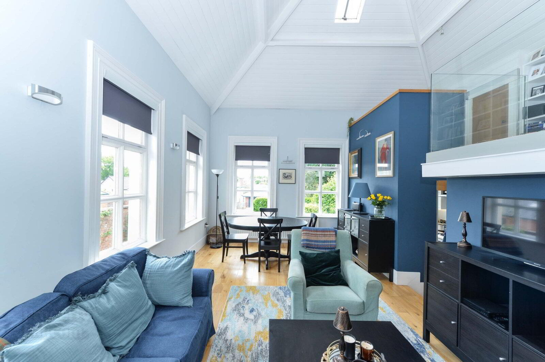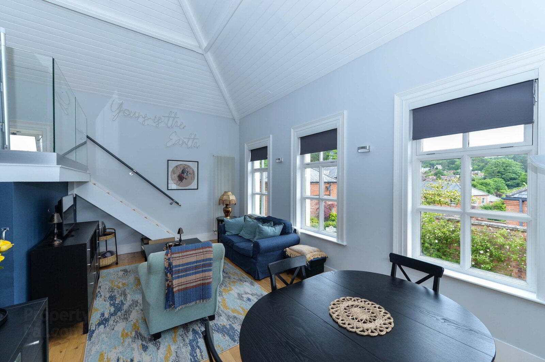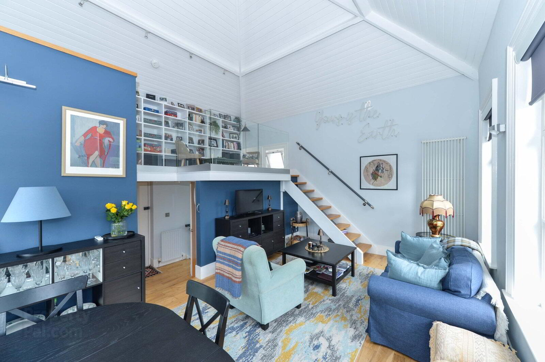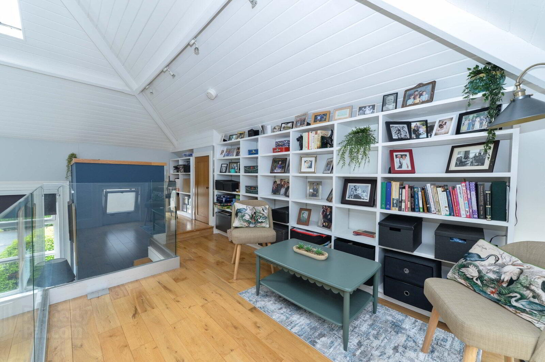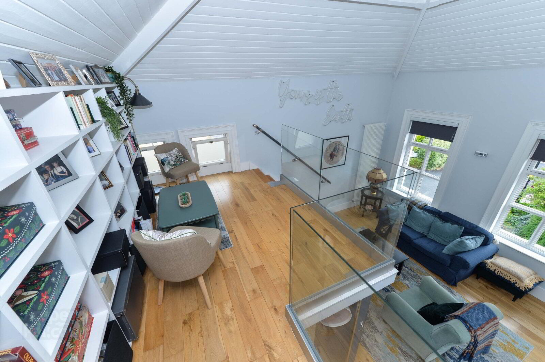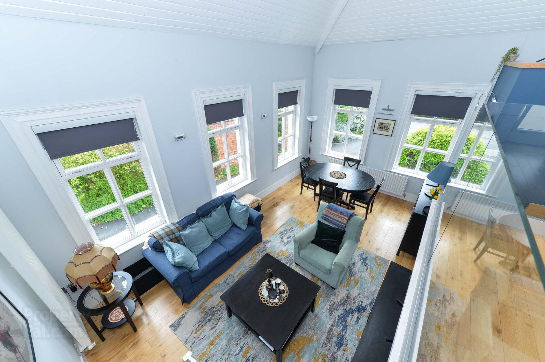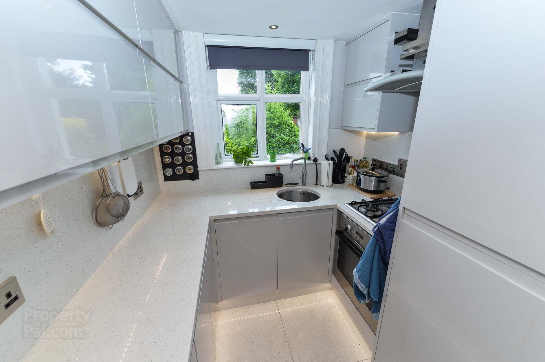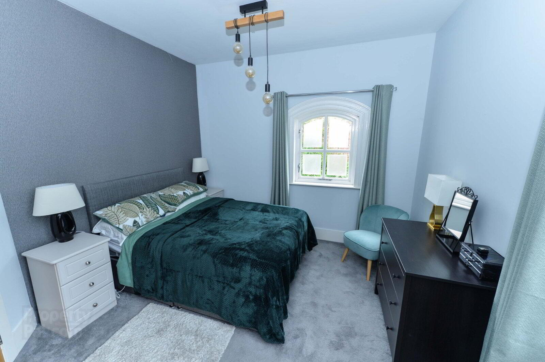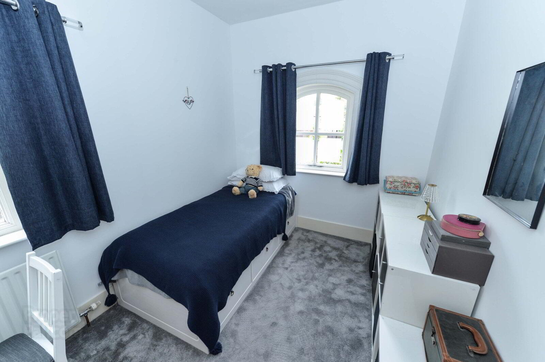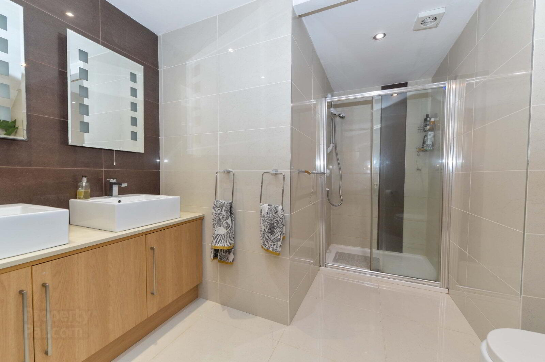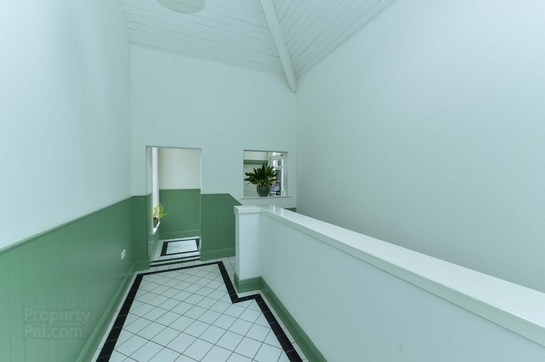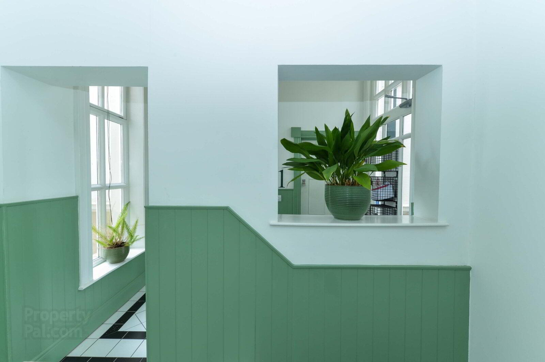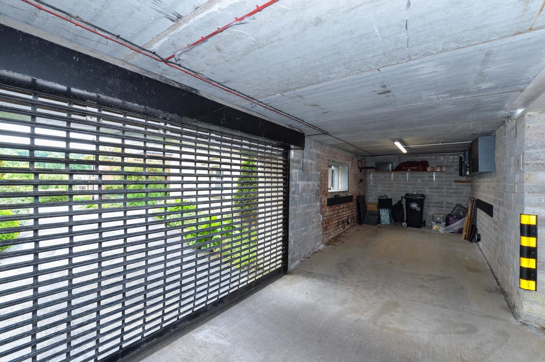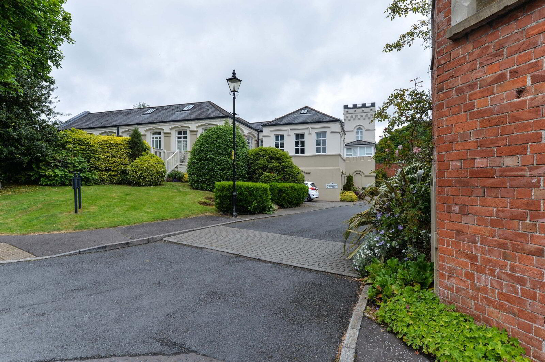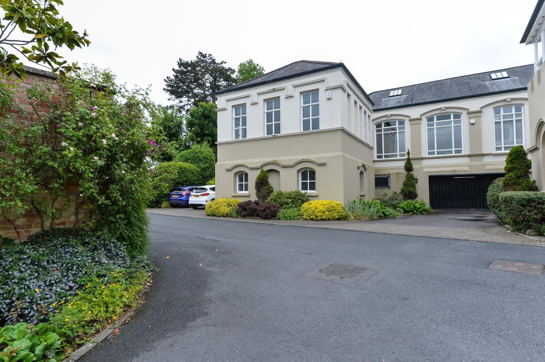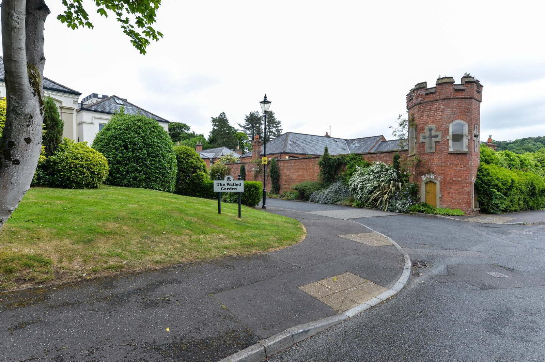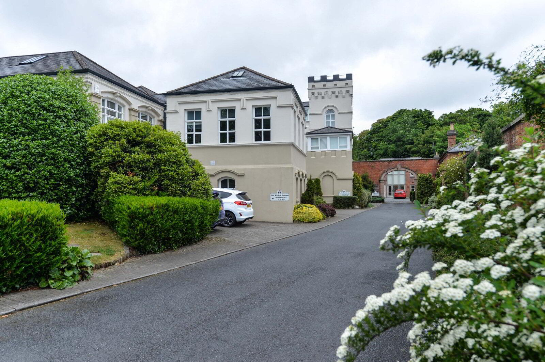Apartment 1 19 The Walled Garden,
Belfast, BT4 2WG
2 Bed Apartment / Flat
Sale agreed
2 Bedrooms
1 Bathroom
2 Receptions
Property Overview
Status
Sale Agreed
Style
Apartment / Flat
Bedrooms
2
Bathrooms
1
Receptions
2
Property Features
Tenure
Not Provided
Energy Rating
Property Financials
Price
Last listed at Asking Price £235,000
Rates
Not Provided*¹
Property Engagement
Views Last 7 Days
93
Views Last 30 Days
1,811
Views All Time
6,844
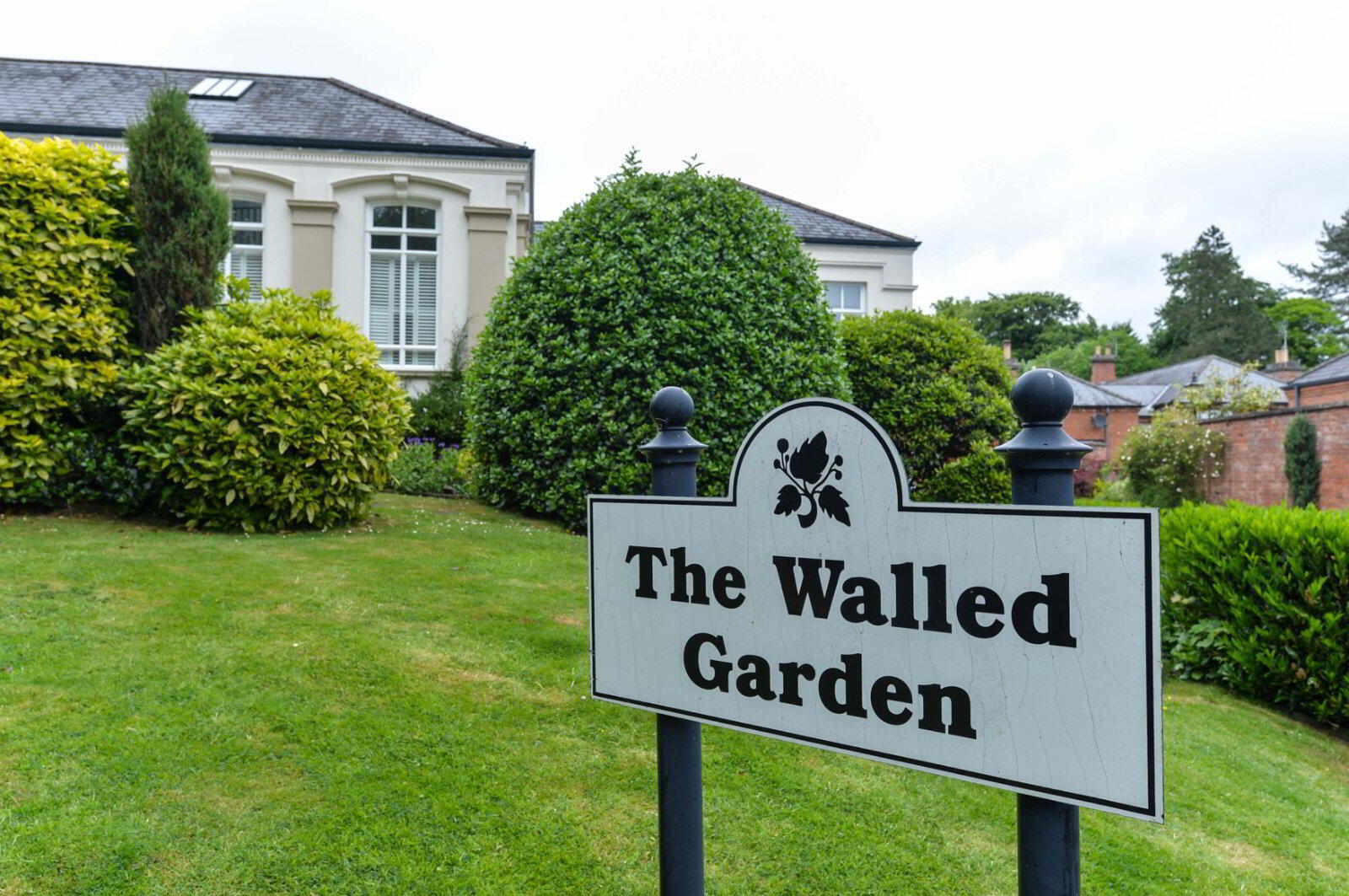
Additional Information
- Beautifully Appointed Duplex Apartment
- Modern Fitted Kitchen
- Spacious Lounge
- Mezzanine/Study Area
- Two Generous Bedrooms
- Shower Room With Luxury White Suite
- Gas Heating Central Heating
- Double Glazed Windows
- Communal Gardens
- Secure Gated Basement Car Parking.
- Popular And Highly Regarded Development
Beautifully appointed duplex apartment, positioned within this highly regarded development just off the Circular Road.
Ideally positioned within this highly regarded development just off the Circular Road is this beautifully appointed duplex apartment.
Internally this fine apartment offers bright and spacious accommodation comprising two generous bedrooms, modern fitted kitchen, spacious lounge and shower room with luxury white suite.
Additional benefits include mezzanine/study area, gas central heating and double glazed windows.
Externally there is secure gated basement car parking with additional surface visitors car parking and well tended communal gardens.
This sought after development is only a short distance from the many day to day amenities on the Belmont Road and Ballyhackamore village. Public transport links for city commuting, Stormont Parliament buildings and the Ulster Hospital are also close at hand.
We have no doubt that this property will create a strong demand when presented to the open market. To appreciate the many quality attributes on offer, early viewing is strongly recommended to avoid disappointment.
Star Features
Beautifully Appointed Duplex Apartment
Modern Fitted Kitchen
Spacious Lounge
Mezzanine/Study Area
Two Generous Bedrooms
Shower Room With Luxury White Suite
Gas Heating Central Heating
Double Glazed Windows
Communal Gardens
Secure Gated Basement Car Parking.
Popular And Highly Regarded Development
- Accommodation
- Communal entrance hall, apartment front door, entrance hall, intercom, solid oak wooden floor, recessed spotlights, built in store with shelving and light. Sliding door to kitchen.
- Modern Fitted Kitchen
- 1.96m x 1.9m (6'5" x 6'3")
Stainless steel circular sink unit with mixer taps, excellent range of high and low level units with Quartz work surfaces and splash back, ceramic tiled floor, recessed spotlights, stainless steel built in oven and four ring gas hob, stainless steel chimney extractor fan, integrated fridge freezer, integrated dishwasher. - Spacious Lounge
- 5.94m x 3.53m (19'6" x 11'7")
Dual aspect, vaulted ceiling, solid oak wooden floor. Oak open tread staircase to Mezzanine. - Mezzanine
- 5.94m x 2.2m (19'6" x 7'3")
Solid oak wooden floor, study area, built in shelving, built in storage with gas boiler, glass balustrade surround over looking lounge. - Lower Ground Floor
- Bedroom One
- 3.76m x 3.23m (12'4" x 10'7")
Large walk in robe with hanging rails and light, dual aspect. - Bedroom Two
- 3.5m x 2.44m (11'6" x 8'0")
Dual Aspect. - Shower Room With Luxury White Suite
- Fully tiled double built in shower cubicle with thermostatically controlled Aqualisa shower, dual flush close coupled WC, fully tiled walls, recessed spotlights, twin sink units with mixer taps and LED mirrors above.
- Outside
- Remote roller door to basement with one designated car parking space. Additional surface visitors car parking. Well maintained communal gardens lawns, mature shrubs, outside lighting.
- CUSTOMER DUE DILIGENCE
- As a business carrying out estate agency work, we are required to verify the identity of both the vendor and the purchaser as outlined in the following: The Money Laundering, Terrorist Financing and Transfer of Funds (Information on the Payer) Regulations 2017 - https://www.legislation.gov.uk/uksi/2017/692/contents To be able to purchase a property in the United Kingdom all agents have a legal requirement to conduct Identity checks on all customers involved in the transaction to fulfil their obligations under Anti Money Laundering regulations. We outsource this check to a third party and a charge will apply of £20 + Vat for each person.


