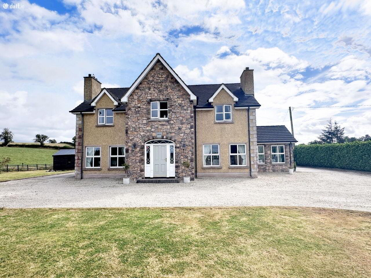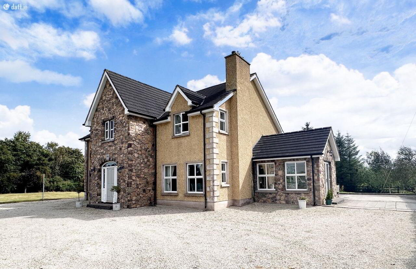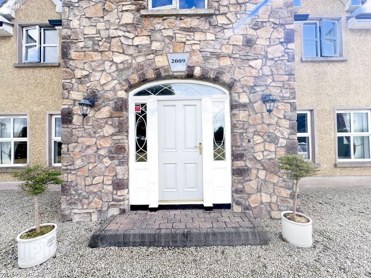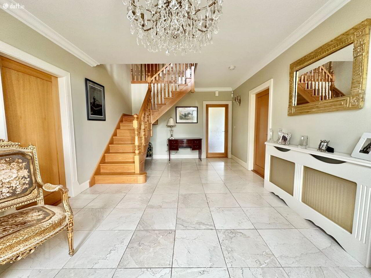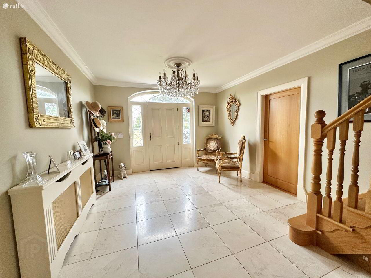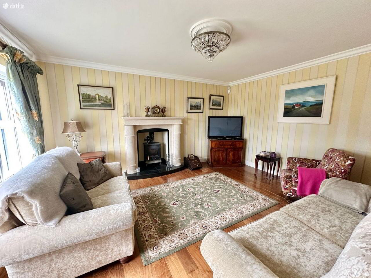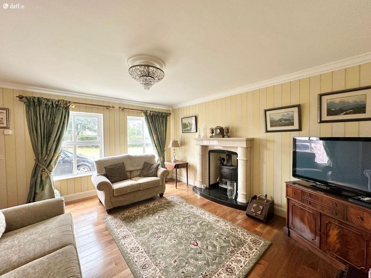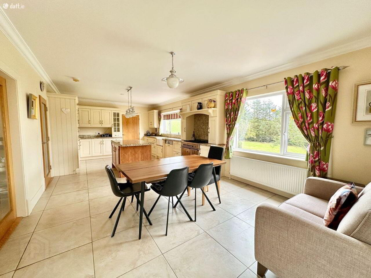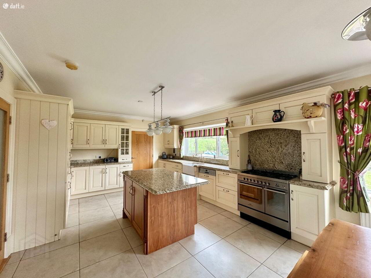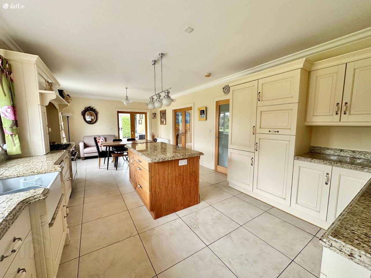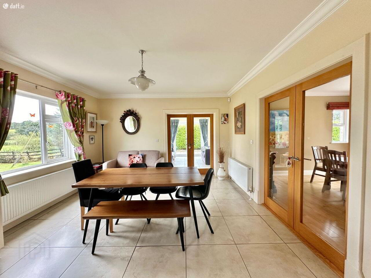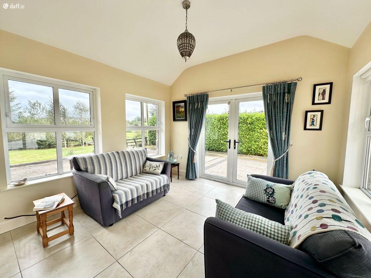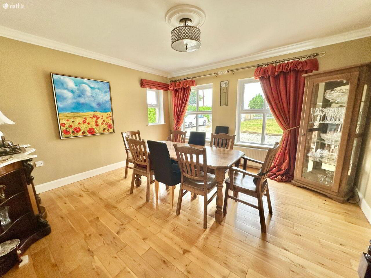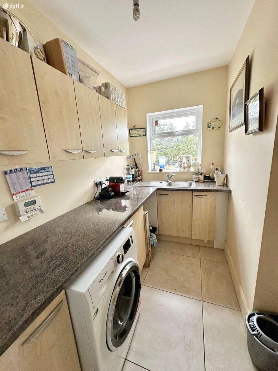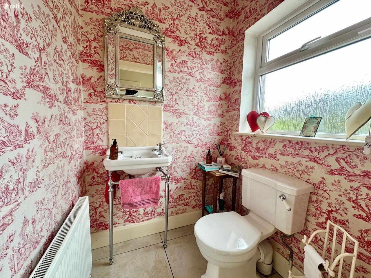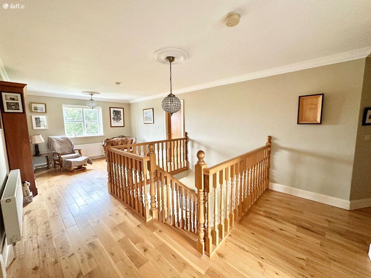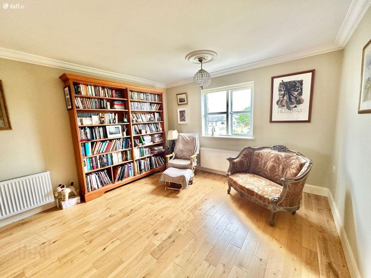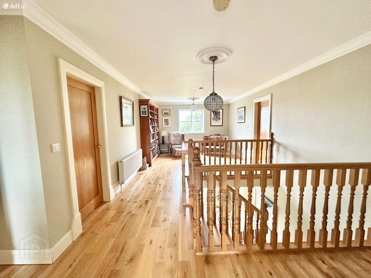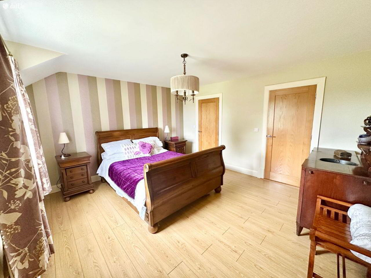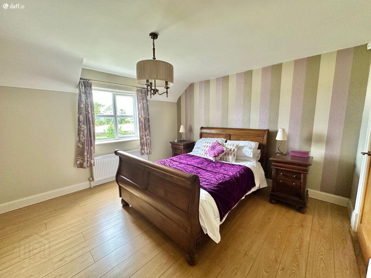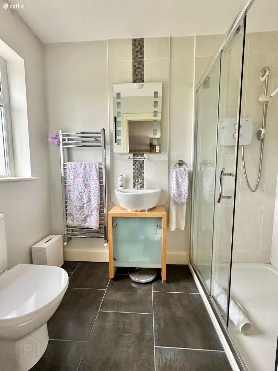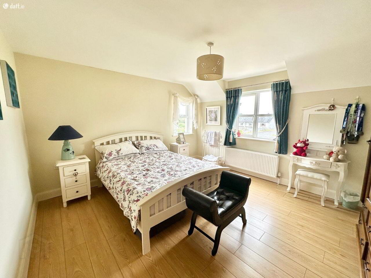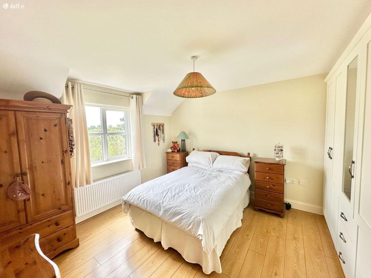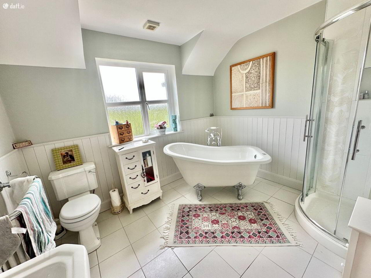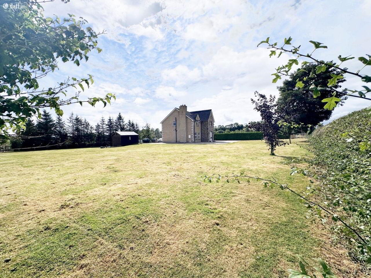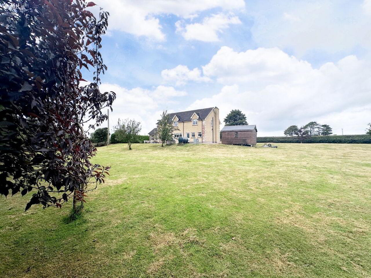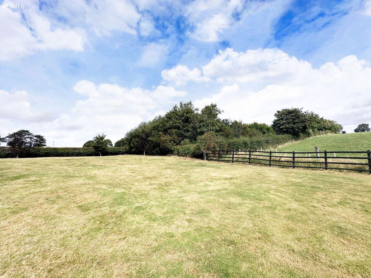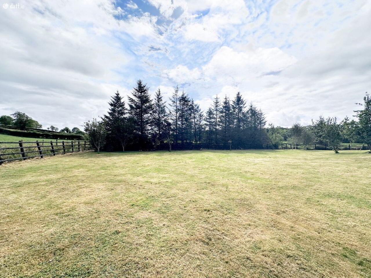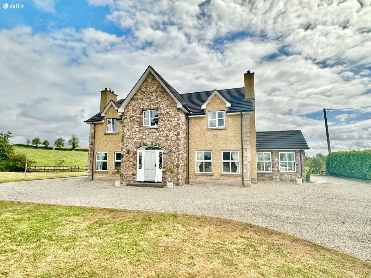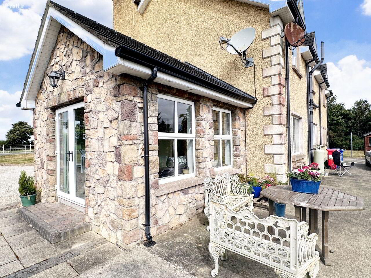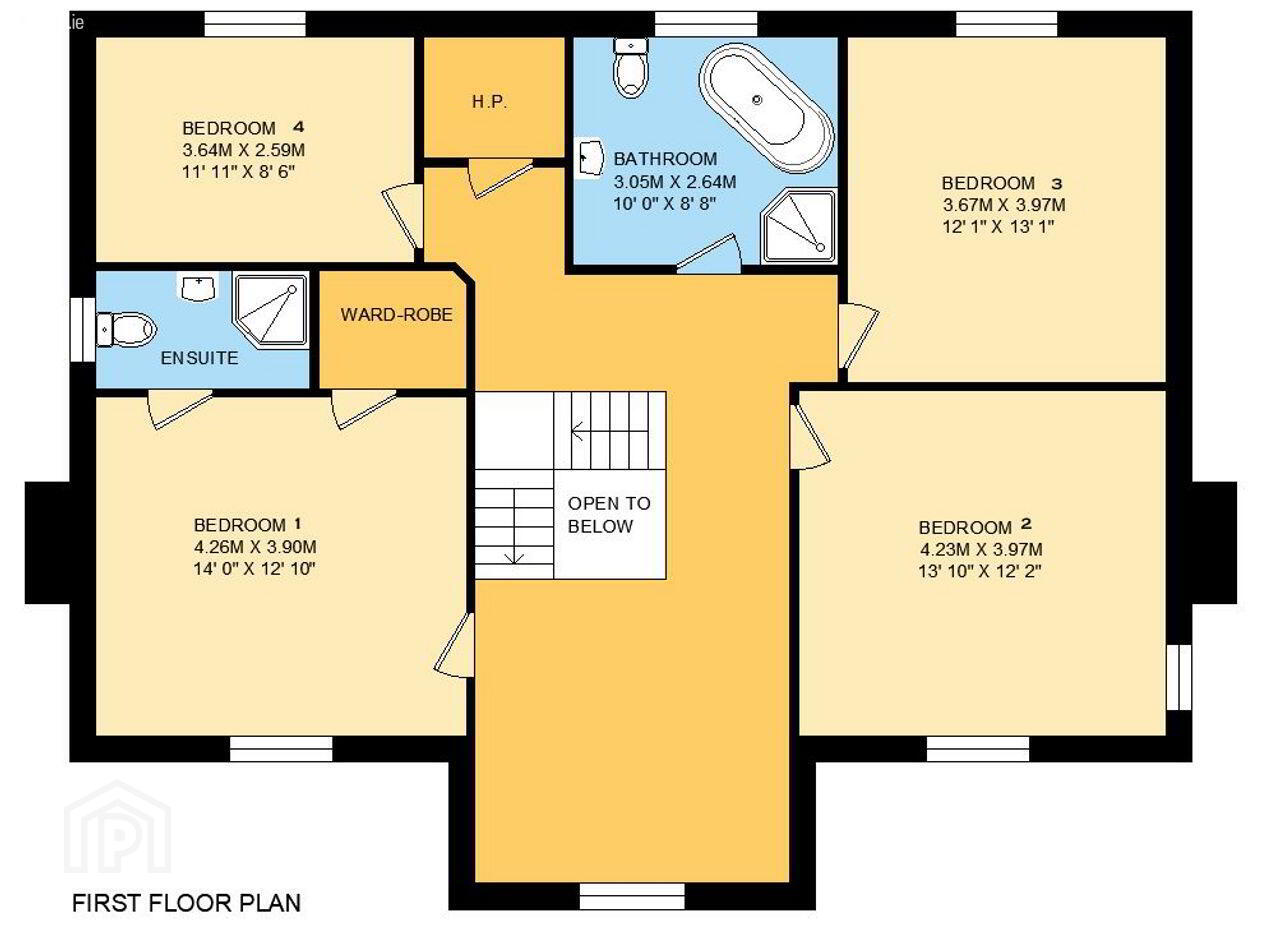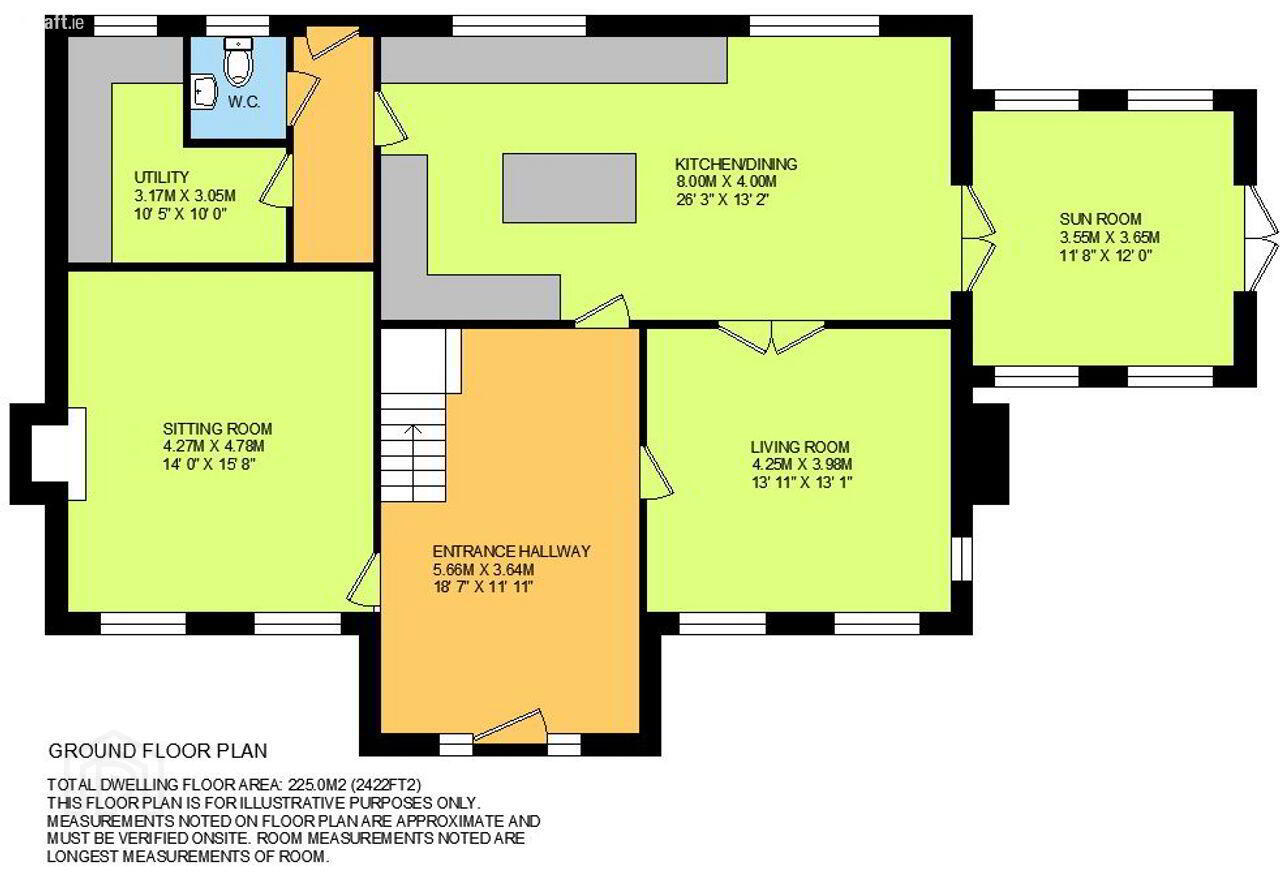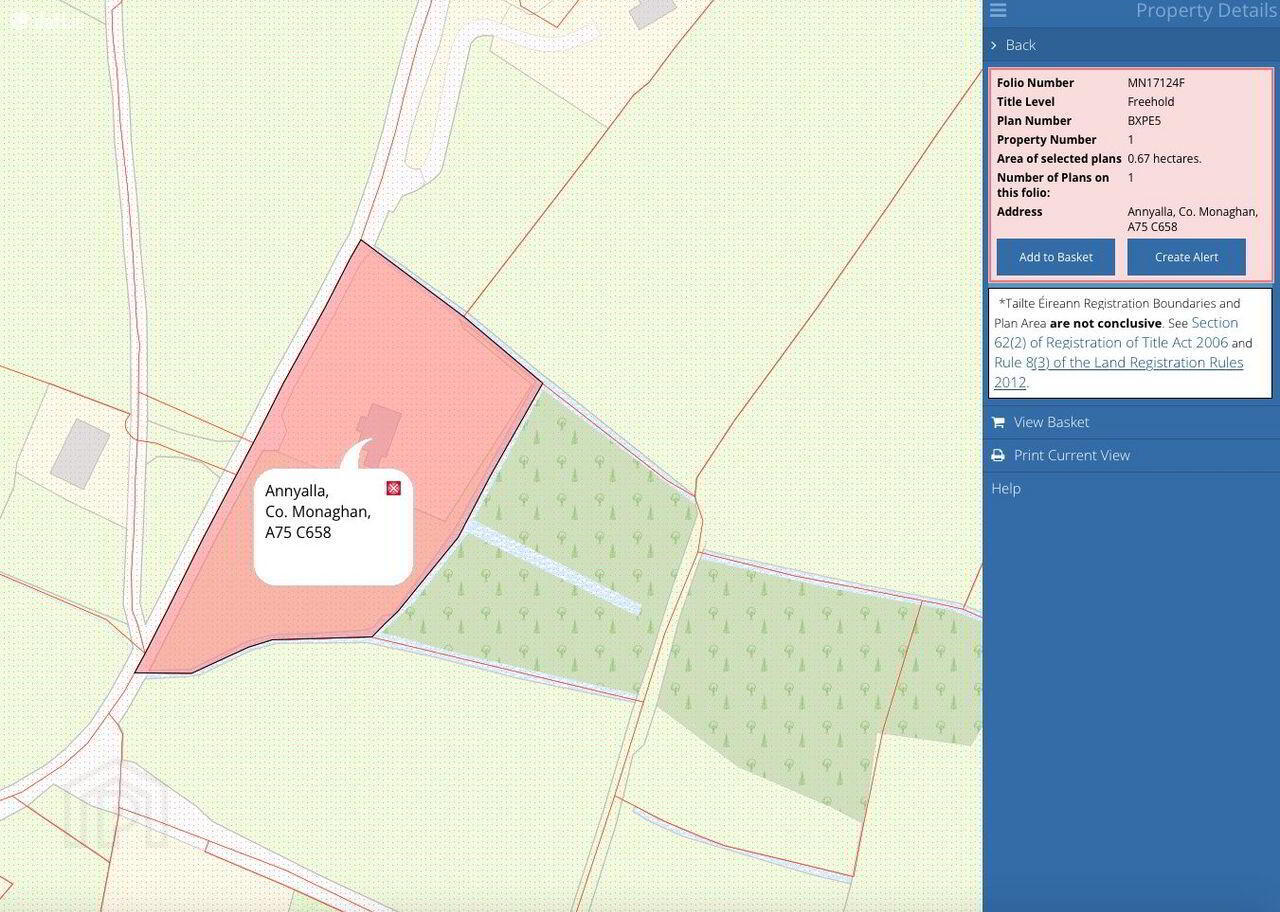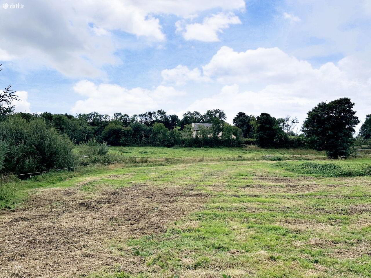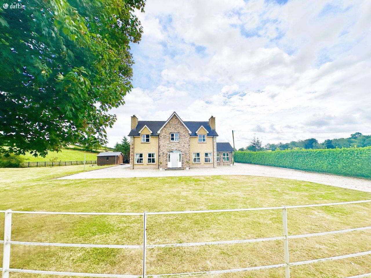Annyalla
Castleblayney, Annayalla
4 Bed Detached House
Price €385,000
4 Bedrooms
2 Bathrooms
Property Overview
Status
For Sale
Style
Detached House
Bedrooms
4
Bathrooms
2
Property Features
Size
225 sq m (2,421.9 sq ft)
Tenure
Not Provided
Energy Rating

Property Financials
Price
€385,000
Stamp Duty
€3,850*²
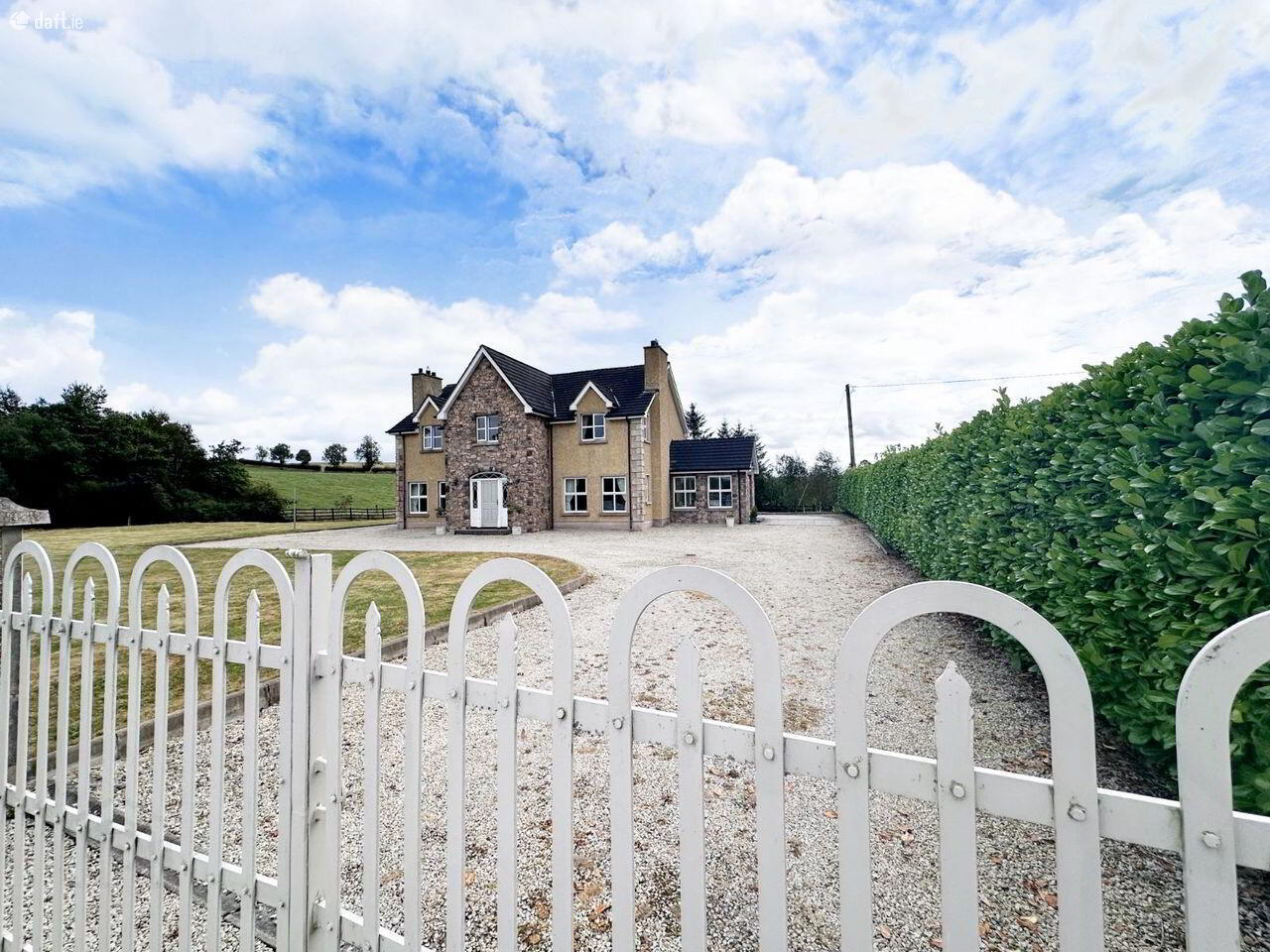
Additional Information
- Substantial detached dormer residence with high spec finish throughout
- Block built c. 2009
- Folio No. MN17124F - Site and Additional Land extend to 0.67 Ha / 1.65 Acres
- Oil fired central heating & UPVC double glazed windows
- Annyalla Group Water Scheme
- Septic tank on-site
- Solid Oak doors throughout with Oak Staircase
- 4 Doubled Bedrooms with Master bedroom en-suite
- Fully Alarmed
- Electric gates on access
Larmer property are delighted to introduce to the market this stunning detached dormer residence with additional land, in Annyalla, Castleblayney.
The property is located just of the Dublin road (N2) in this highly sought after residential location. The residence is situated on a superb spacious gated site, with approach to the property via the gravel drive-way. Nestled amongst the spectacular countryside, this home is located 4kms from Castleblayney town and 10Kms from Monaghan town. This stunning detached four-bedroom residence offers an idyllic blend of spacious living, exquisite landscaping, and convenient amenities, all in excellent condition. This property is a rare find, perfectly designed for both comfortable family life and impressive entertaining.
Step inside to discover the spectacular hallway, with three generous reception rooms, providing versatile spaces for formal gatherings, relaxed family evenings, or even a dedicated home office. The bright and inviting sunroom, bathed in natural light, serves as a tranquil retreat, offering a seamless connection to the beautiful outdoors regardless of the weather. At the heart of the home is its generously proportioned kitchen / dining / living room with an abundance of light streaming throughout.
The home is complemented by the four well-proportioned bedrooms on the first floor, each designed to provide a peaceful haven. A spacious family bathroom caters to the needs of a busy household, ensuring comfort and functionality.
Beyond the impeccable interior, the property truly shines with its meticulously landscaped gardens. These outdoor havens offer a vibrant tapestry of flora, providing a serene backdrop for relaxation and outdoor activities. The ample parking facilities ensure convenience for residents and guests alike, a coveted feature for any family home.
A further bonus to this home is the additional land beside the property, ideal for an pony or to use for your own requirements.
This residence is not merely a house; it's a lifestyle opportunity. Its excellent condition means you can move in and immediately begin enjoying all that it has to offer, without the need for immediate renovations or updates. Combining elegance, comfort, and practicality, this stunning detached home on the outskirts of Monaghan town is an opportunity not to be missed.
We highly recommend viewing.
Accommodation
Entrance Hallway - 5.66m x 3.64m
The bright hall welcomes you, with its fully tiled floor reflecting the light that pours in from the fan light above the solid wood front door. An elegant oak staircase gracefully ascends, its rich wood tones providing a warm contrast to the bright surroundings. The combination of the smooth cool tiles, stunning light centre piece and the sturdy inviting oak, creates a harmonious blend of modern brightness and timeless classic appeal. There is a telephone point in place for your convenience.
Sitting Room - 2.27m x 4.78m
A sumptuous sitting room is more than just a place to relax; it's a statement of comfort, style, and inviting warmth. Such a room often serves as a focal point within a home, designed for both quiet contemplation and lively gatherings. There is a grand wood burning stove with marble surround, coving setting the sitting room off beautifully and a television point in place.
Kitchen / Dining / Living - 8.0m x 4.0m
This expansive room seamlessly blends the functions of a kitchen, dining area, and living space, creating a central hub for family life and entertaining. The kitchen features elegant cream cabinetry, offering a bright and clean aesthetic that complements the open plan. From this versatile space, there's convenient access to the sunroom at the side and the separate dining room, perfect to open the house of for larger meals or gatherings. The overall effect is one of spaciousness and interconnectedness, with distinct yet harmonious zones for cooking, eating, and relaxing. Included in the sale is the Waterford Gas Hob and electric oven, Bosh dishwasher and Fridge Freezer.
Dining Room - 4.25m x 3.98m
A truly lovely and bright dining room offers more than just a place to eat; it provides a welcoming space filled with warmth and light, perfect for gathering and making memories. The dining room interconnects with the Kitchen via the double glass doors. Alternatively this versatile space could be used for whatever is required, a home office or play room. There is semi solid wood flooring, both a telephone and television point. If required there is a chimney breast in place that can be opened up.
Sun Room - 3.55m x 3.65m
This charming sunroom is a haven of light and tranquillity. Large windows on all sides invite the outdoors in, blurring the lines between inside and out. It's the perfect spot to enjoy a morning coffee bathed in sunlight, read a book on a lazy afternoon, or simply watch the changing seasons. There is the convenience of a television point should you require it and again the floor is fully tiled.
Utility - 3.17m x 3.05m
This L shaped practical utility room is designed for efficiency and convenience. The utility is plumbed for washing machine and dryer with a hardwearing tile underfoot. There is ample space for all your storage needs.
Guest W.c. - 1.3m x 1.5m
This guest w.c. is a delightful and unexpected space, infused with a classic designed pink wallpaper. There is a w.c. and charming wash hand basin in place. The floor is fully tiled with part-tiled walls.
Rear Hallway - 3.05m x 1.9m
The rear hallway separates the entertaining with the practical. There is a PVC door to the rear garden and ample space to hang coats.
Landing - This bright landing serves as more than just a transitional space; it's a welcoming retreat designed for comfort and contemplation. Flooded with natural light, from the well-placed window, the area feels open and airy. Currently set out with a cosy reading nook, the space is versatile and again can work with you and your family's needs. Dominating the space is a magnificent oak staircase, which wraps itself around the landing.
Bedroom 1 (Master) - 4.26m x 3.9m
The master bedroom is a sanctuary of comfort and style, designed to take full advantage of its scenic views to the front. This spacious room is complemented by a luxurious en-suite, adding to the room's functionality and sophistication is a walk-in wardrobe, offering ample storage and a dedicated area for organising attire. The floor is finished in easy maintain laminate timber, with television and telephone point in place.
En-Suite - 2.05m x 1.0m
Superbly finished en-suite fully tiled throughout. There is a stylish wash hand basin, fitted w.c., separate shower cubicle house the power shower and fitted towel rail.
Bedroom 2 - 4.23m x 3.97m
This inviting double bedroom is strategically positioned at the front of the house, offering a pleasant outlook via the dual aspect windows. The floor is finished with laminate timber flooring and there is a television point for your convenience.
Bedroom 3 - 3.67m x 3.97m
Another spacious doubled bedroom, this time located to the rear of the home. This room comes with large built in wardrobes and a television point for your convenience.
Bedroom 4 - 3.64m x 2.59m
Our fourth bedroom and again a double bedroom with outlook onto the beautiful rear lawns surrounding. There is a television point in place and laminate timber flooring.
Bathroom - 3.05m x 2.64m
This luxurious bathroom is a celebration of traditional design and opulent comfort. The walls are adorned with elegant panelling, adding a touch of classic sophistication and texture to the space. At the heart of the room sits a magnificent stand-alone ornate bath. The bathroom is fitted with a w.c., wash hand basin and separate shower cubicle, the overall look is one of timeless elegance.
Hot-Press - Walk in hot-press, shelved for all your storage needs.
Features
Substantial detached dormer residence
Block built c. 2009
Folio No. MN17124F
Site and Additional Land extend to 0.67 Ha / 1.65 Acres
Oil fired central heating
UPVC double glazed windows
Annyalla Group Water Scheme
Septic tank on-site
Solid Oak doors throughout
Oak Staircase
4 Doubled Bedrooms
Master bedroom en-suite
Electric gates on access
High spec finish throughout
BER Details
BER: B2 BER No.102030632 Energy Performance Indicator:118.54 kWh/m/yr
Directions
Take the Dublin road out of Monaghan and turn in left for Clontibret. Carry on up the old N2, going past McChesney's Opel garage. Drive on until you see the Larmer sign on your left. Turn left and the house is the third on your right. Please note there is no sign at the house.
Or Follow Eircode: A75 C658
Viewing Details
Strictly by appointment with Larmer Property.
Proof Of Funds
Before we can take and offer on a property, we need to have had sight of proof of funds. This is simply, as the term suggests, proof that the buyer has the financial means to complete the transaction at the amount of his/her offer. There are a number of means by which someone can finance the purchase of a transaction and equally a number of methods by which proof of funds can be conveyed to an agent.
Examples of Proof of Funds:
Cash + Mortgage Approval from a Financial Institution (mortgage buyers):
This is the most common proof of funds for those financing a transaction partly with cash and partly with a mortgage. To prove a cash balance, a bank statement or screenshot of same will be acceptable. Alternatively an email from a bank official confirming that a sufficient bank balance is in place is acceptable. To prove that a mortgage is in place, we require a letter of offer or approval in principle from the lending institution. The combined amount of the cash and mortgage approval will need to be at least the amount of your offer on the property.
Cash in Bank (cash buyers)
We require a bank statement(s) in your name with cash balance(s) equal to or in excess of your offer amount. Alternatively a letter from your bank or solicitor confirming a cash balance of at least your offer amount is also acceptable.
Selling an Existing Property
Very often, a buyer will be financing the purchase of a property through the sale of an existing property. From a vendors point of view, it is a little bit risky to accept an offer that is subject to the sale of another property - this is referred to as being in a chain and if for any reason the sale of that property falls through, the offer then no longer holds any water. If trying to use the sale of an existing property as proof of funds, an email from the selling estate agent as to the offers currently on that property will give some comfort to a vendor and is probably the best thing to do in this situation.
BER Details
BER Rating: B2
BER No.: 102030632
Energy Performance Indicator: Not provided

