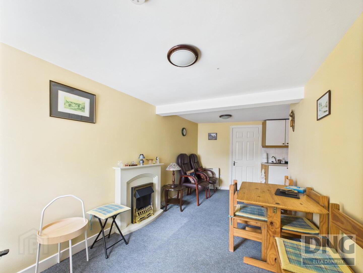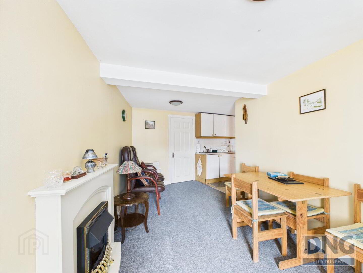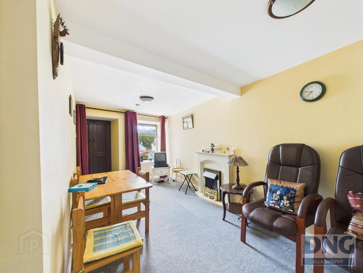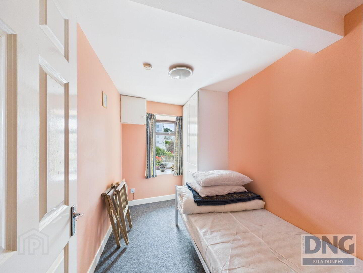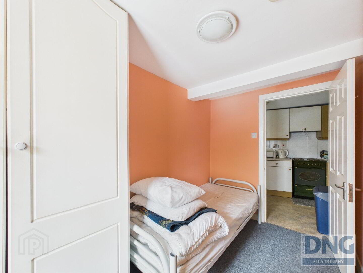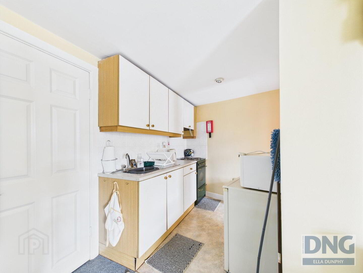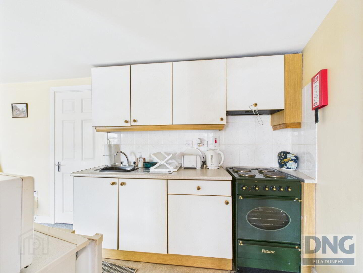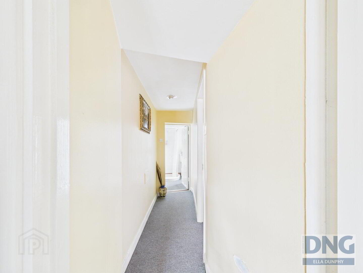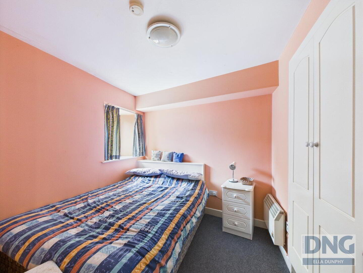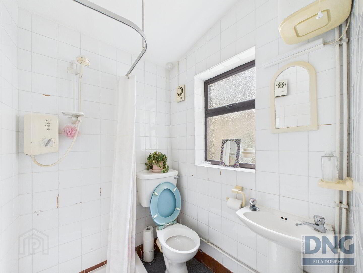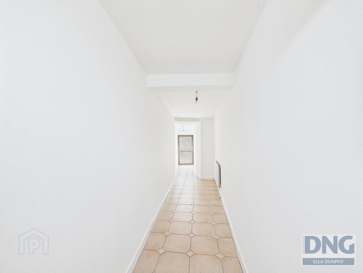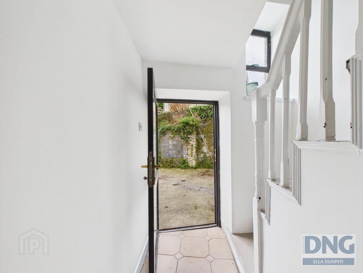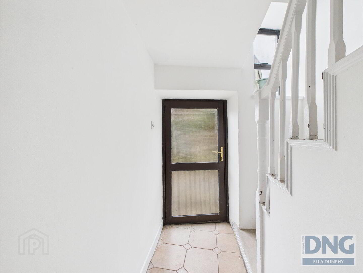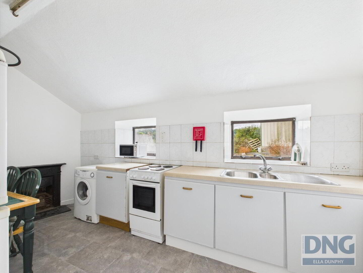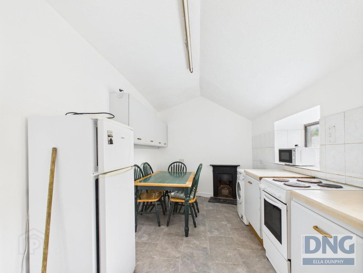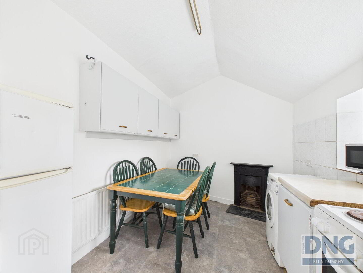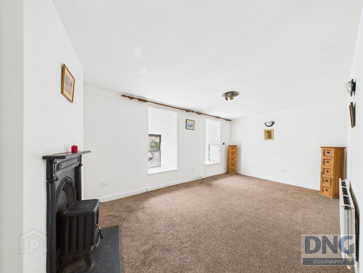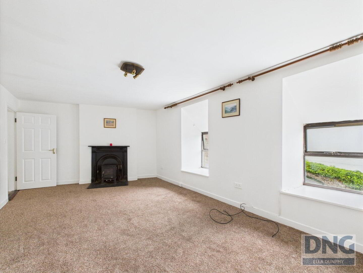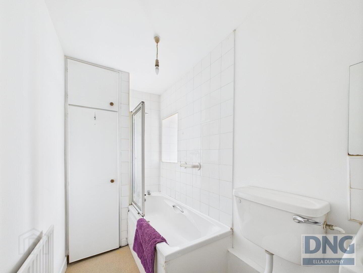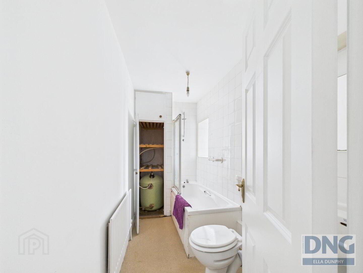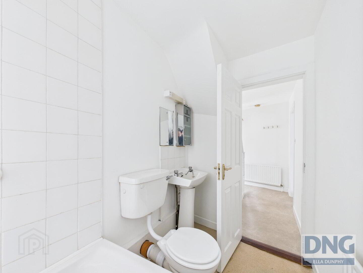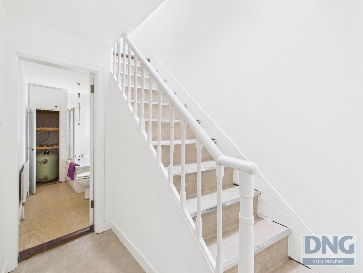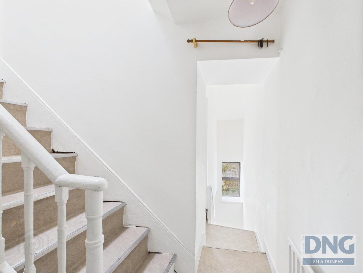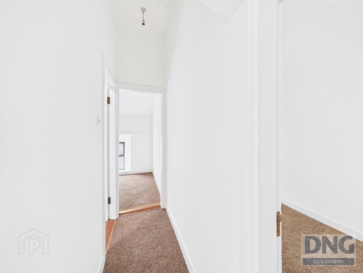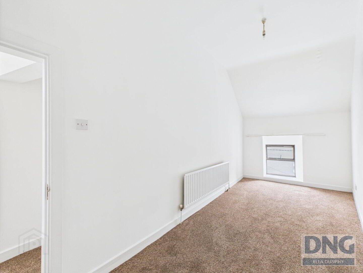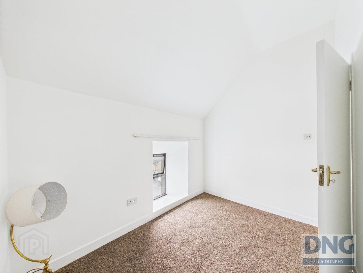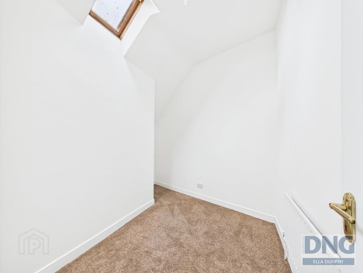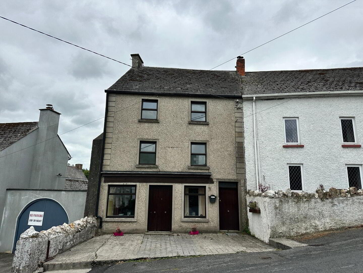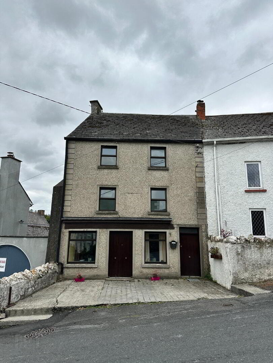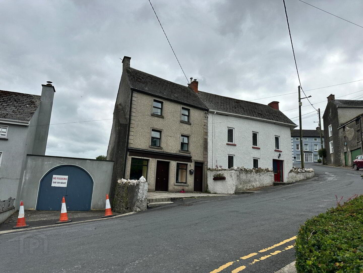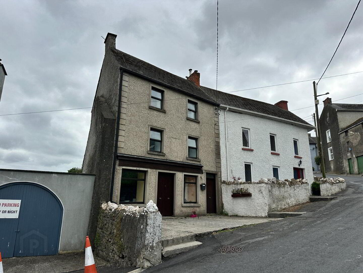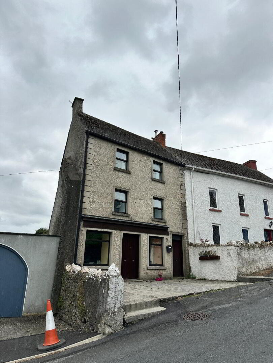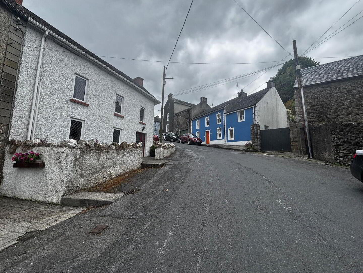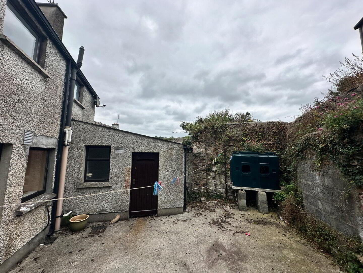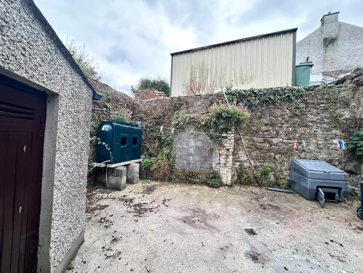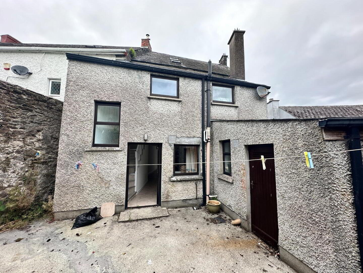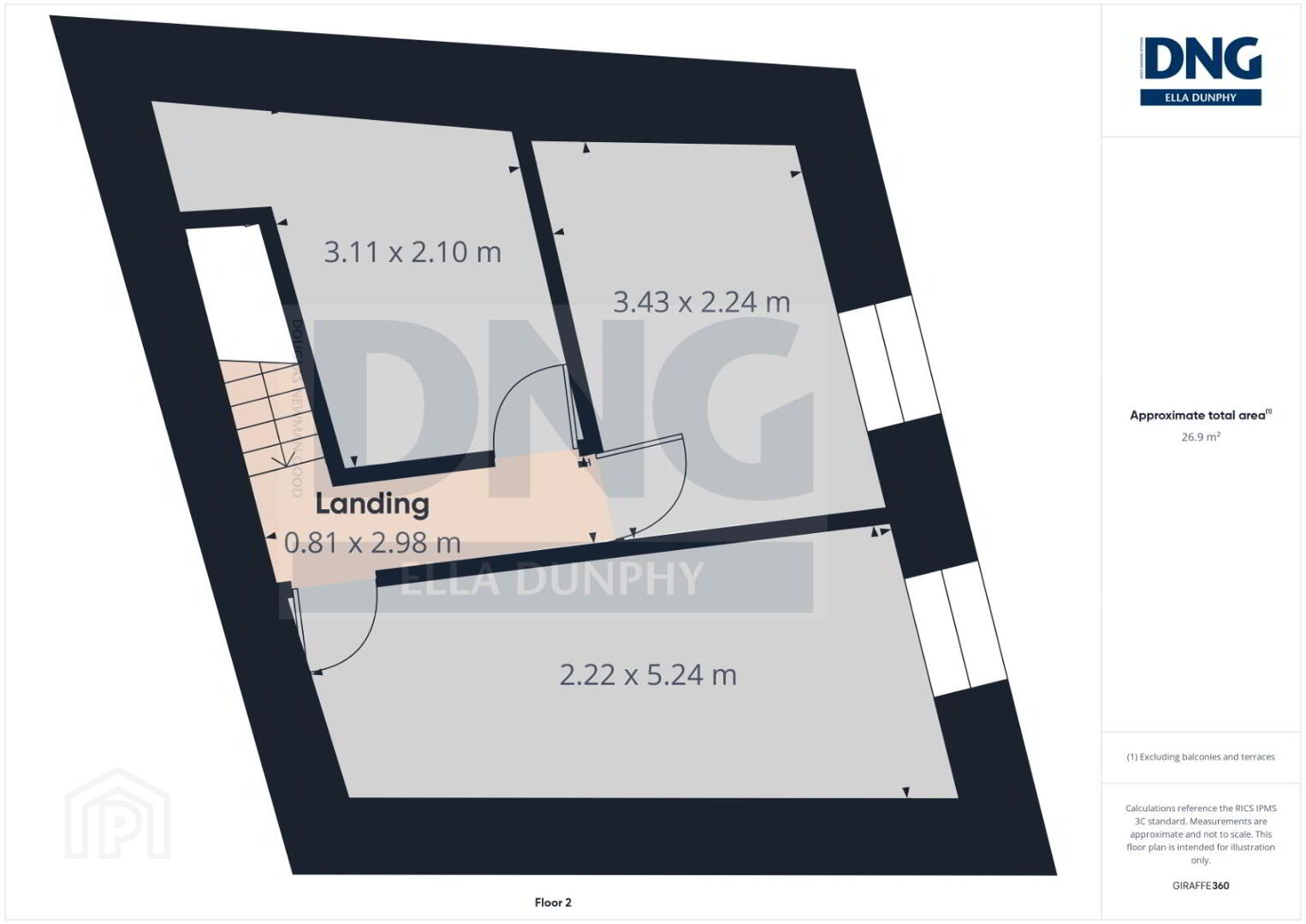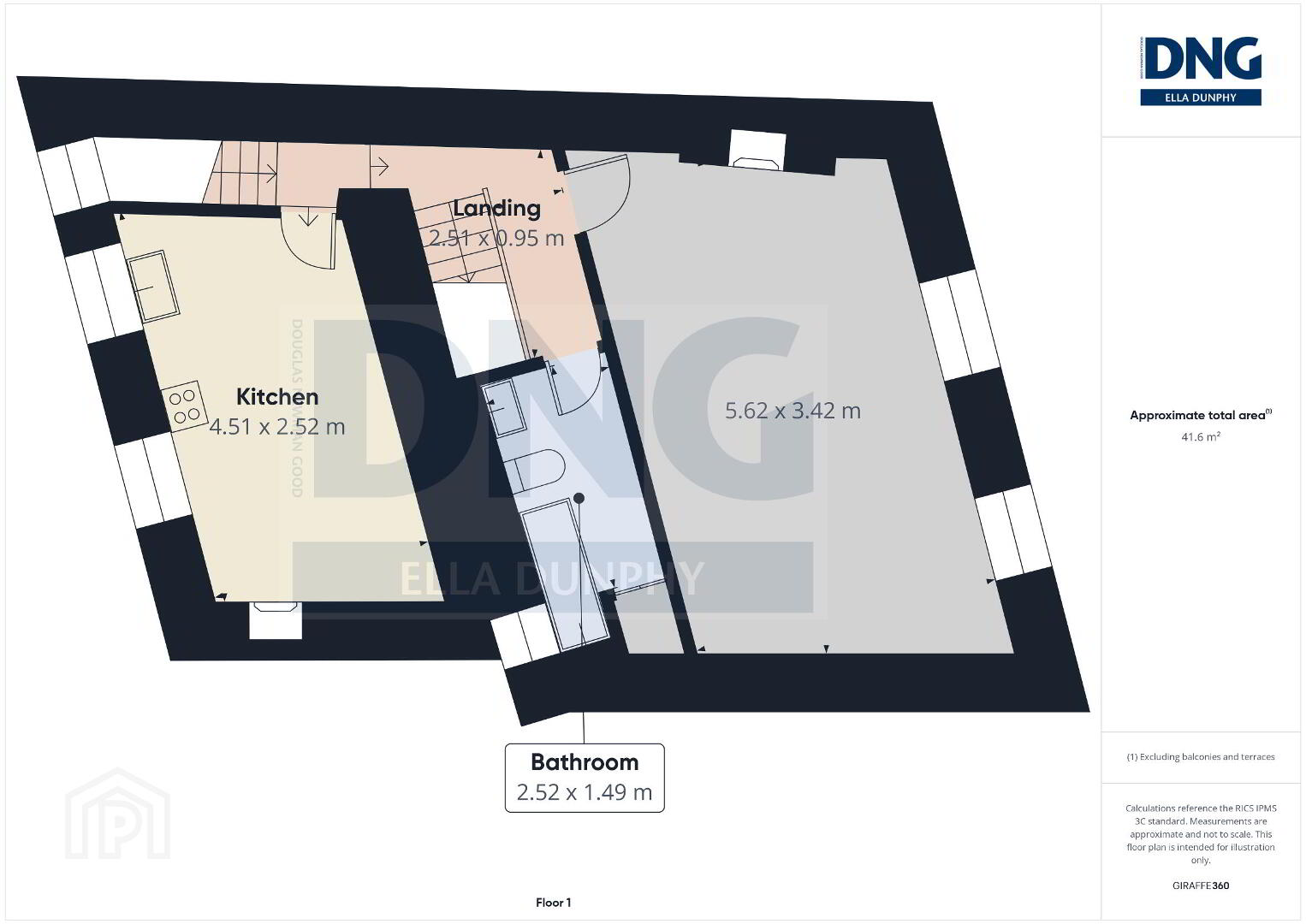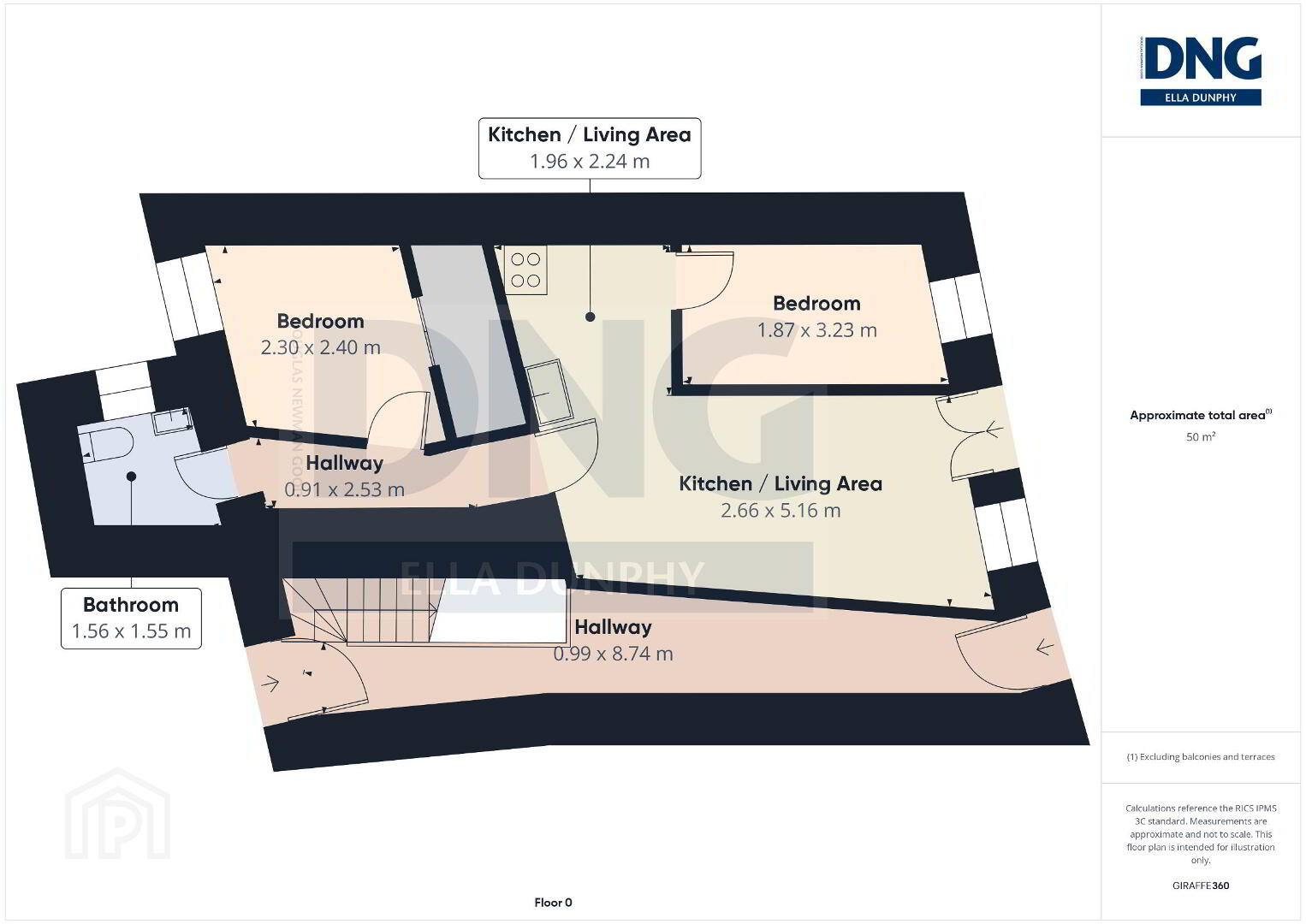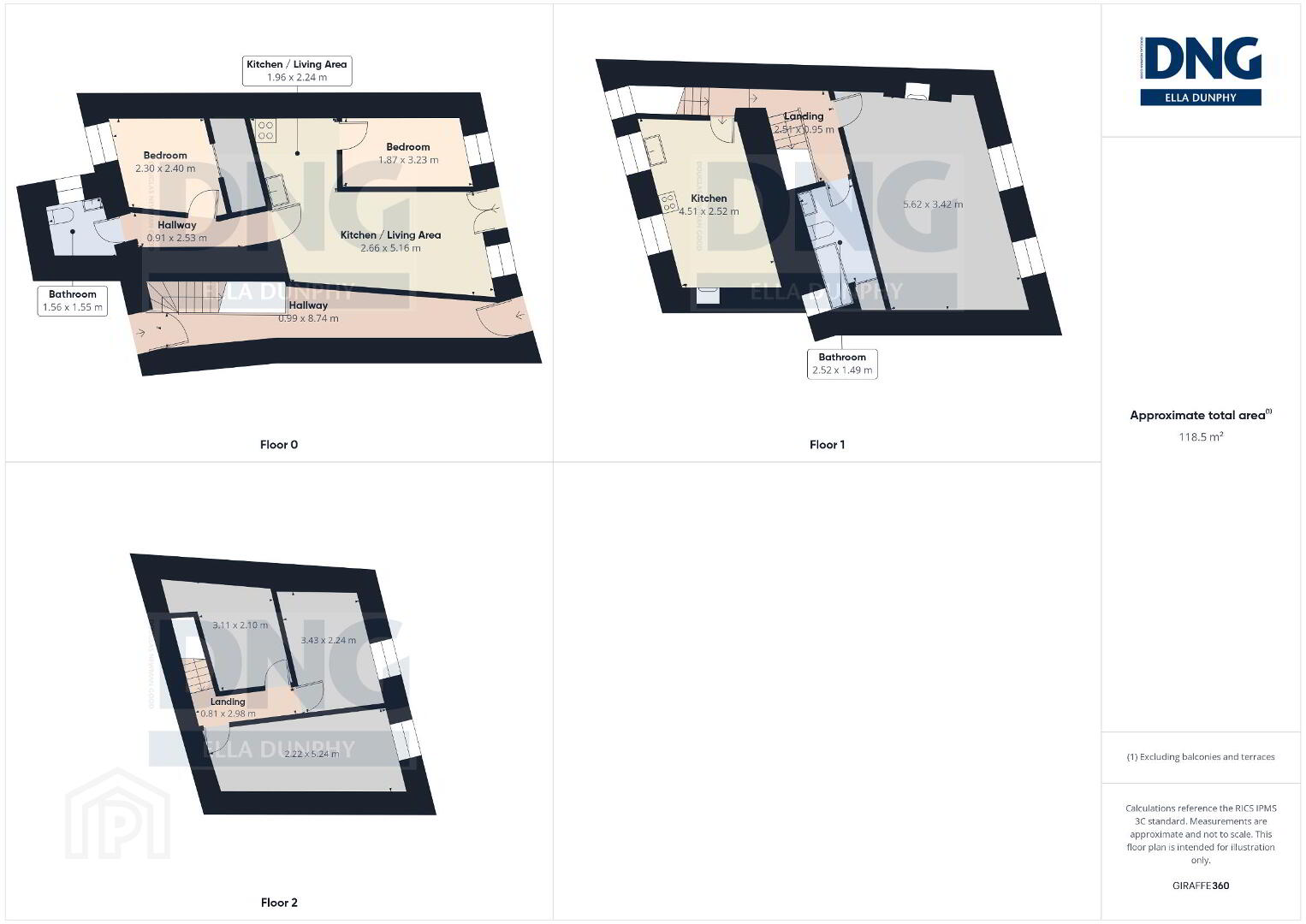Angler's Rest,
High Street, Inistioge, R95
5 Bed Apartment
Asking Price €295,000
5 Bedrooms
2 Bathrooms
Property Overview
Status
For Sale
Style
Apartment
Bedrooms
5
Bathrooms
2
Property Features
Size
118.5 sq m (1,276 sq ft)
Tenure
Not Provided
Energy Rating

Property Financials
Price
Asking Price €295,000
Stamp Duty
€2,950*²
Property Engagement
Views Last 7 Days
17
Views Last 30 Days
115
Views All Time
310
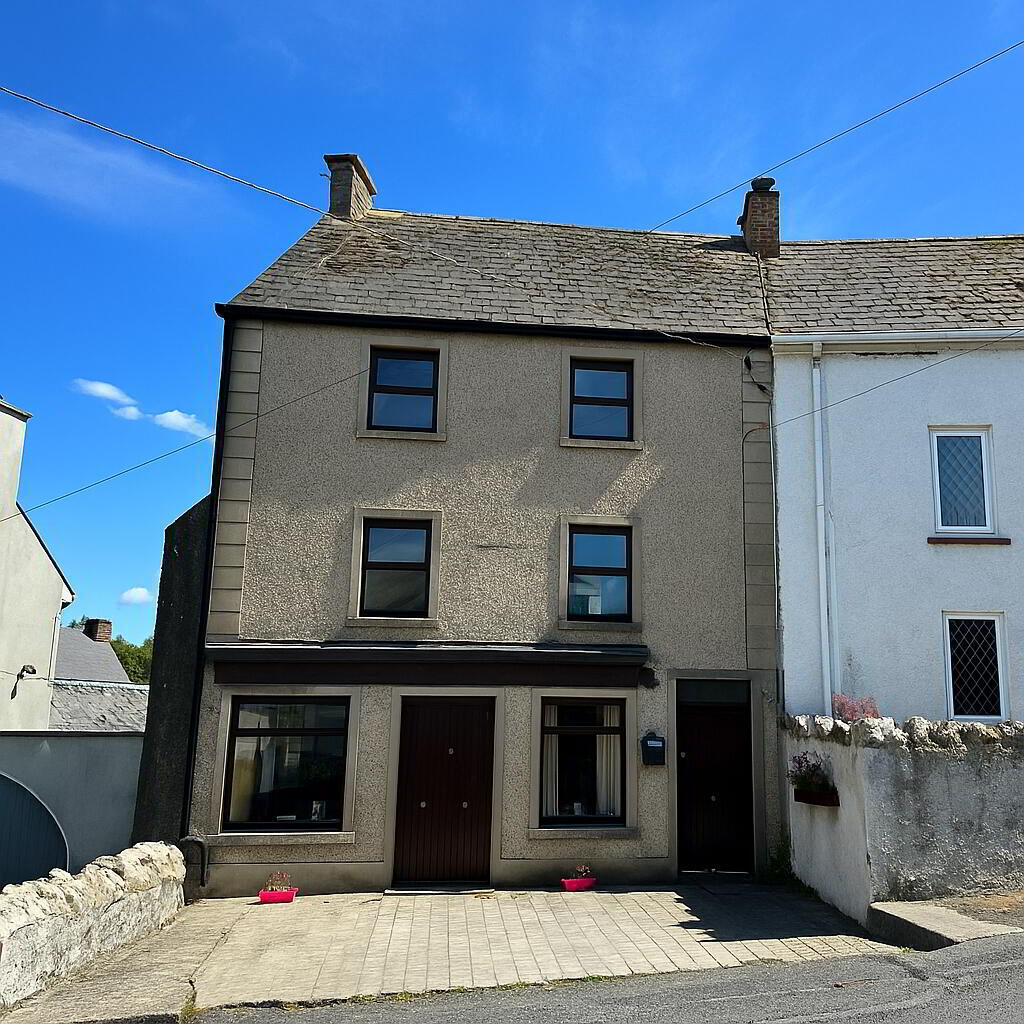 Angler's Rest, located on High Street in the charming village of Inistioge, Co. Kilkenny, is a well-presented three-storey terraced property comprising of two self-contained residential units. The ground floor features a bright and spacious two-bedroom apartment, accessed directly from the street, with large front-facing windows flooding the space with natural light. Planning permission is also in place for a café at ground floor level, offering excellent commercial potential in this picturesque village setting. Above, the property includes a three-bedroom duplex apartment occupying the upper two floors, accessed via a separate entrance, offering a comfortable living space, ideal for family use or as an investment opportunity. The building retains much of its traditional character while benefiting from a central location within walking distance of local amenities, scenic riverside walks, and the historic charm that defines Inistioge. Just a 25-minute drive from Kilkenny City, the property also enjoys convenient access to a wealth of amenities including shops, restaurants, schools, cultural attractions, and excellent transport links.
Angler's Rest, located on High Street in the charming village of Inistioge, Co. Kilkenny, is a well-presented three-storey terraced property comprising of two self-contained residential units. The ground floor features a bright and spacious two-bedroom apartment, accessed directly from the street, with large front-facing windows flooding the space with natural light. Planning permission is also in place for a café at ground floor level, offering excellent commercial potential in this picturesque village setting. Above, the property includes a three-bedroom duplex apartment occupying the upper two floors, accessed via a separate entrance, offering a comfortable living space, ideal for family use or as an investment opportunity. The building retains much of its traditional character while benefiting from a central location within walking distance of local amenities, scenic riverside walks, and the historic charm that defines Inistioge. Just a 25-minute drive from Kilkenny City, the property also enjoys convenient access to a wealth of amenities including shops, restaurants, schools, cultural attractions, and excellent transport links. TWO BEDROOM GROUND FLOOR APARTMENT
GROUND FLOOR
Kitchen/ Dining/ Living Area – This open plan Kitchen/Dining/Living area is flooded with natural light. A standout feature is the elegant electric fireplace, which serves as a warm and inviting focal point of the space. The compact kitchen is bright and functional, with a clean and practical layout featuring a great selection of floor and eye level units with a tiled splashback.
Bedroom 1 – Multi-purpose room ideal as a work from home office or single bedroom. Carpet Flooring.
Hallway – Bright and spacious hallway, with ample storage.
Bedroom 2 - Double bedroom. Fitted wardrobes. Carpet Flooring.
Bathroom – Classic white wc and whb. Fitted shower. Tiled floor to ceiling.
THREE BEDROOM DUPLEX APARTMENT
GROUND FLOOR
Entrance Hallway – This bright and spacious entrance hallway features ceramic tiling and provides access to the rear of the property.
FIRST FLOOR
Stairs & Landing - Solid timber post & rail stairs leading to an open landing. Large windows fill the space with an abundance of natural light.
Kitchen – This generously proportioned kitchen and dining area features a bright and practical layout with ample cabinetry, a tiled splashback and a spacious dining area. The space is well-lit by natural light streaming in through two rectangular windows, which offer views of the rear garden. A fireplace adds a warm and inviting focal point, enhancing the charm and functionality of the room. Tiled flooring.
Living Room – Large family reception room. This bright and spacious living area features a one door black cast iron stove and ornate mantelpiece. Two deep-set windows flood the room with natural light and offer views of the greenery outside, enhancing the room’s airy and inviting feel.
Bathroom – Classic white wc, whb and fitted bath. Hot press located here.
SECOND FLOOR
Stairs & Landing - Solid timber post & rail stairs leading to an open landing. High ceilings.
Bedroom 1 – Large double bedroom. A single low-set window allows natural light to enter the room. Carpet flooring.
Bedroom 2 – Double bedroom filled with natural light. Carpet flooring.
Bedroom 3 – Multi – purpose room ideal as work from home office, double bedroom or nursery. The sky light fills the space with natural light. High ceilings.

Click here to view the 3D tour
