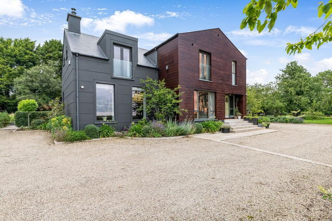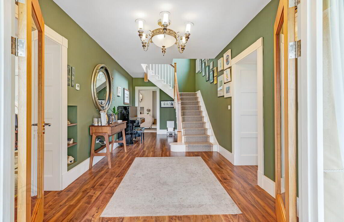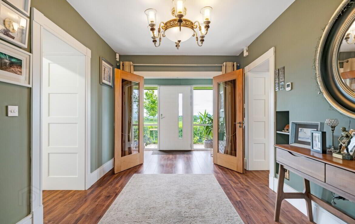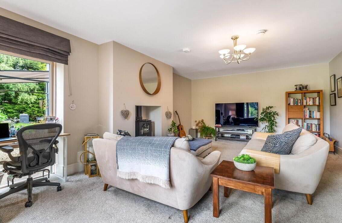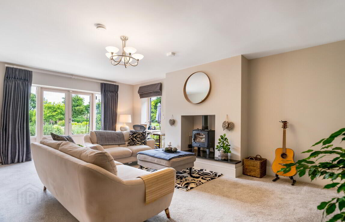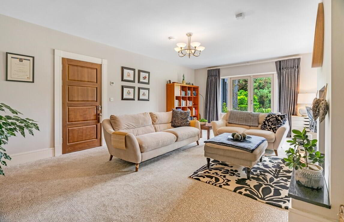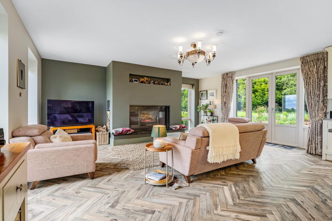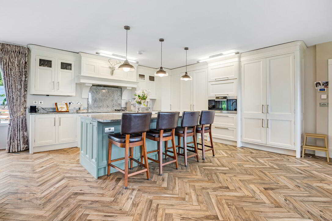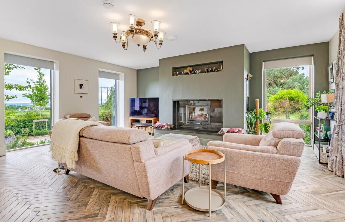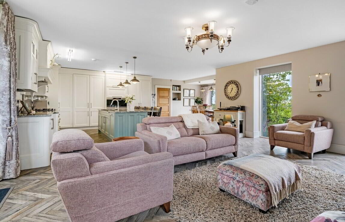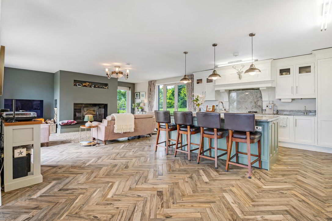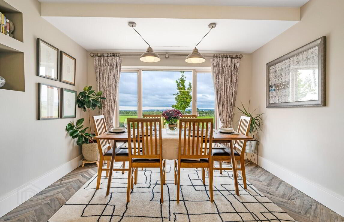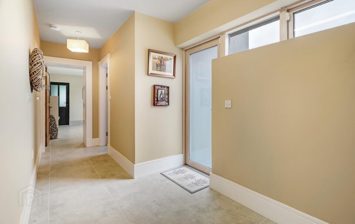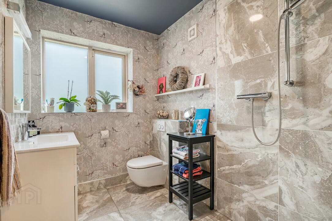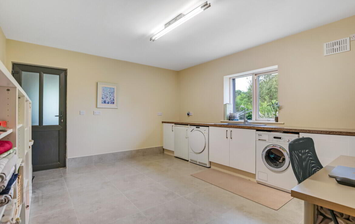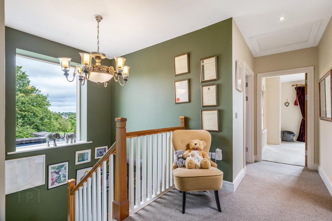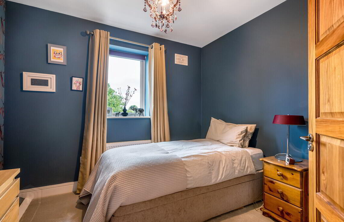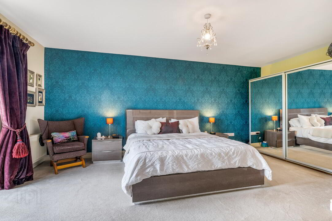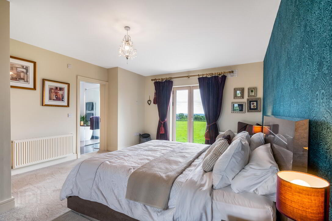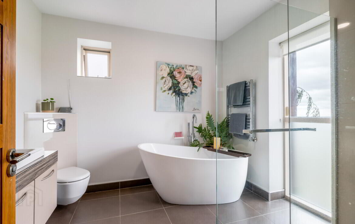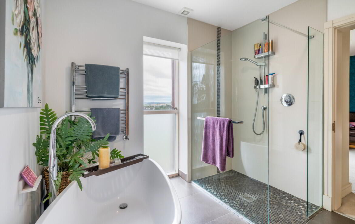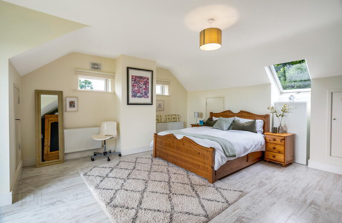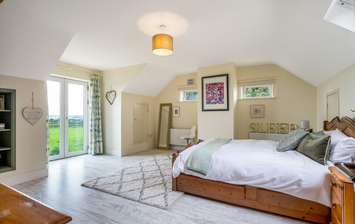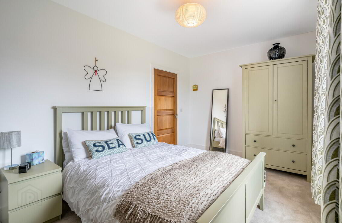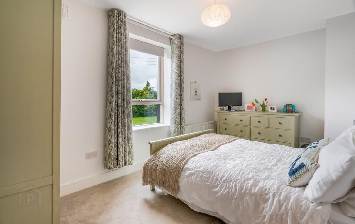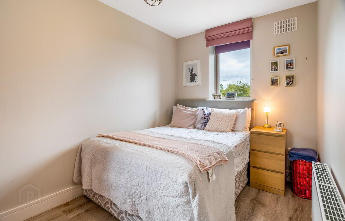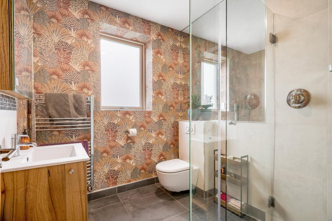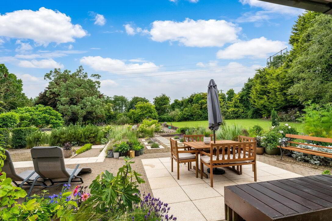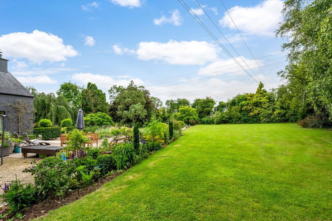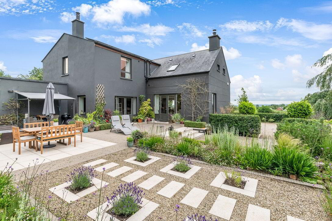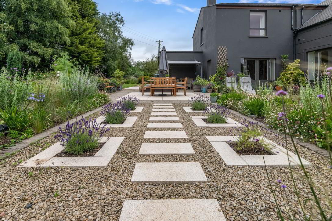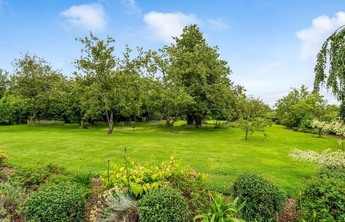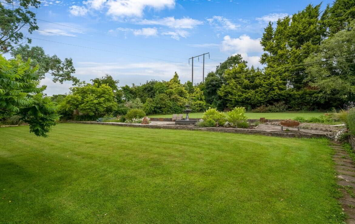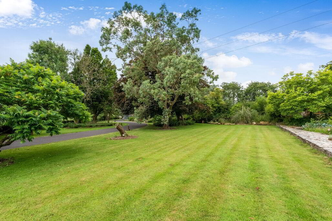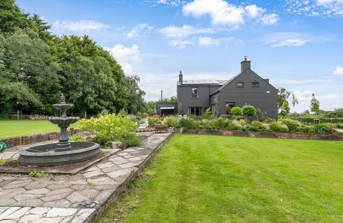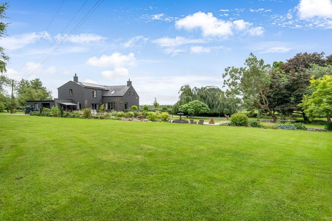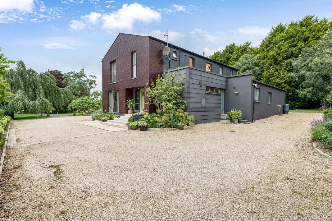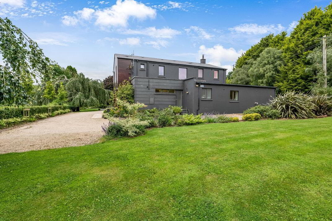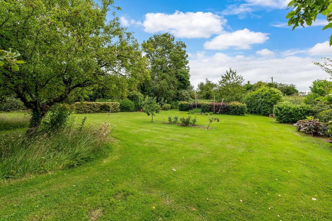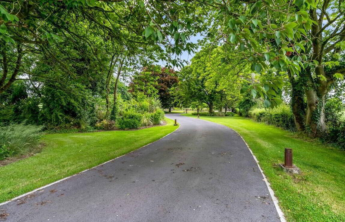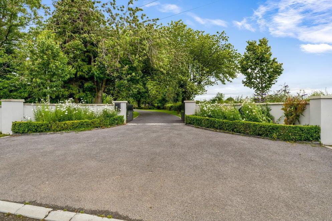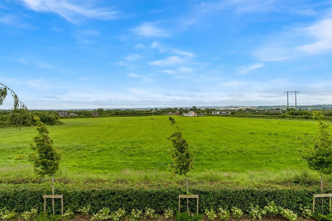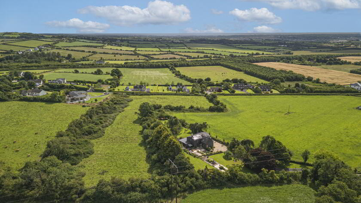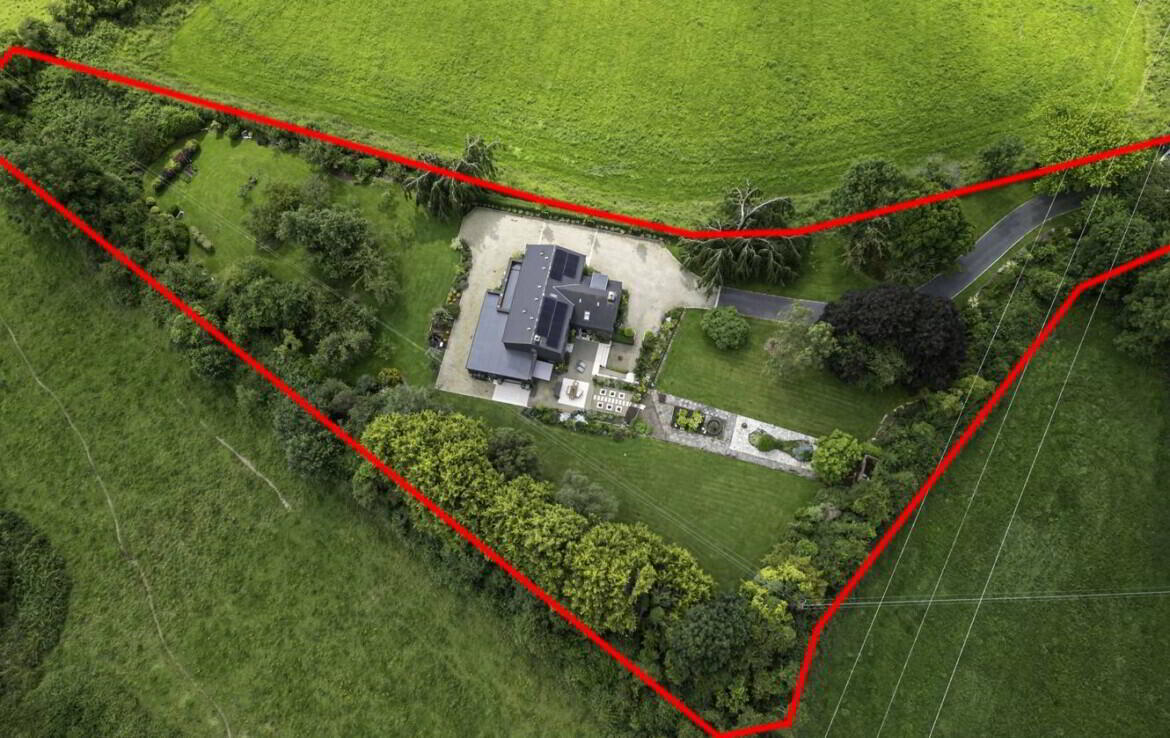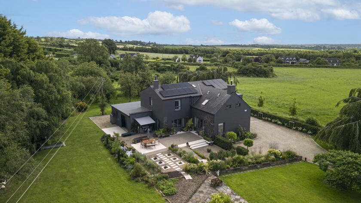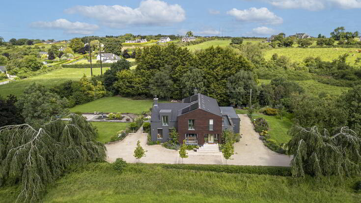An Gleann,
Balgatheran, Drogheda, A92K8N1
5 Bed Detached House
Price €945,000
5 Bedrooms
3 Bathrooms
Property Overview
Status
For Sale
Style
Detached House
Bedrooms
5
Bathrooms
3
Property Features
Tenure
Not Provided
Energy Rating

Property Financials
Price
€945,000
Stamp Duty
€9,450*²
Property Engagement
Views Last 7 Days
92
Views Last 30 Days
320
Views All Time
611
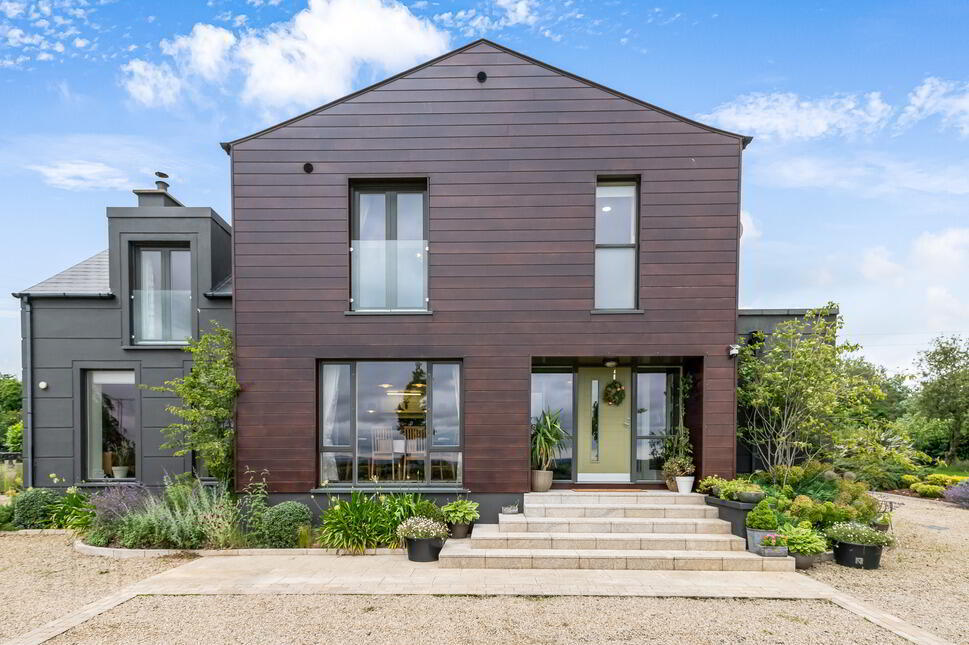
A truly stunning 5 bedroom detached residence situated on a mature secluded site, this property has been completed to impressively high standards throughout and has a floor area that extends to c. 314 sq.m (c.3,380 sq.ft). Providing generously proportioned living spaces, this family home underwent a complete refurbishment in 2013 and offers some spectacular features throughout. The property sits on a c. 1.2 acre south facing site (with excellent panoramic views of Boyne Valley & Drogheda town), and is surrounded with mature landscaped gardens, which are completely private, including a west facing paved patio seating area. “An Gleann” is a quality home in a prime family location within easy access of Drogheda Town Centre and the M1 Motorway, both within a 3 minute drive. No expense has been spared and this property has been tastefully built with marvellous attention to detail. Viewing Is Highly Recommended.
AMV – €945,000 – For Sale by Private Treaty
Featuresyou
5 Bedroom Detached Residence
C. 1.20 Acre Site
Originally Built C. 1969
Full Refurbishment C. 2013
Extends to C. 314 sq.m. (c. 3,380 sq.ft.)
Bespoke In Frame Kitchen with Island
Miele Appliances in Kitchen & Utility Room
Solar PV Panels 6kwh / Battery System 10kwh (Heats Water)
Windows – Harmon Vindeur & Alu Clad
O-F-C-H – High efficiency boiler
Underfloor heating system & dual System
Full zone heating controls
Solid fuel stove x 2 (Back Boiler on one)
PVC triple glazing (on northeast facing windows), Double glazing elsewhere
Under floor heating – Ground Floor
Waste – Septic tank
Water – Private well (2013)
Integrated kitchen appliances – Miele
High Speed Broadband Network
Security gate
Fully alarmed
Stira staircase to attic storage
2 Attics with separate entrances for storage – 1 with Stira ladder
External electric sockets & security lighting
Surrounding matured landscaped gardens
Sweeping driveway – Tarmac 75m long (providing added privacy)
Accommodation
Entrance Hallway (2.80m x 6.51m)
Kitchen (6.00m x 5.00m)
Dining (2.40m x 3.55m)
Living Room (4.19m x 6.00m)
Back Hallway
Utility Room (4.51m x 3.85m)
Store/Comms Room/Cloakroom (1.42m x 1.87m)
Lounge Room (4.45m x 6.82m)
Guest Bathroom (2.46m x 1.79m)
Garage /Storage (3.41m x 8.18m)
First Floor
Landing
Bedroom 1 (3.67m x 4.00m) (2.84m x 1.86m) – French doors with glass balustrades
En Suite (2.67m x 2.79m)
Bedroom 2 (5.05m x 4.50m) – French doors with glass balustrades
Bedroom 3 (2.81m x 4.45m)
Bedroom 4 (2.36m x 3.95m)
Bedroom 5 (2.83m x 3.02m)
Main Bathroom (2.18m x 2.03m)
Walk-In Hot Press (1.04m x 2.40m)
Building Energy Rating
BER: B3
BER No. 103537908
Energy Performance Indicator: 135.27 kWh/m²/yr
Viewing Details
Strictly by appointment with the sole selling agent.
BER Details
BER Rating: B3
BER No.: 103537908
Energy Performance Indicator: Not provided

