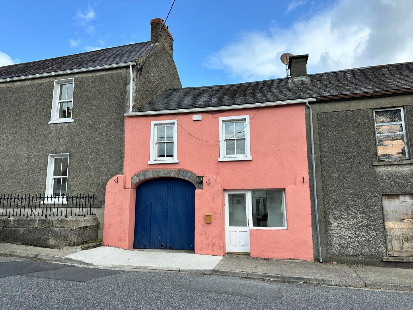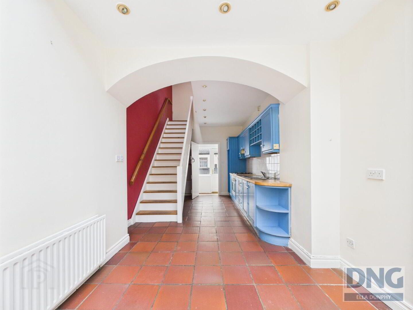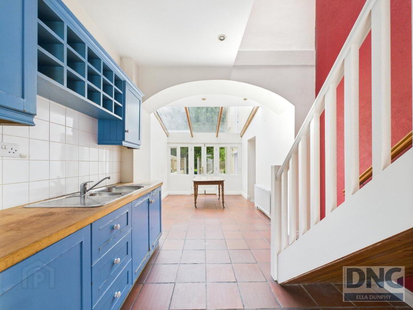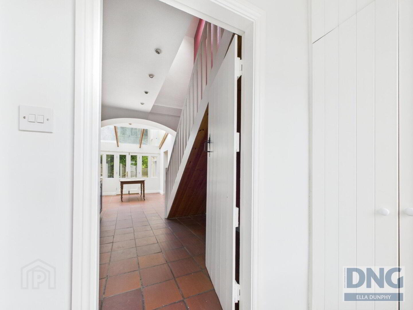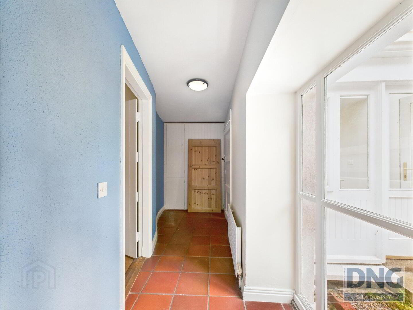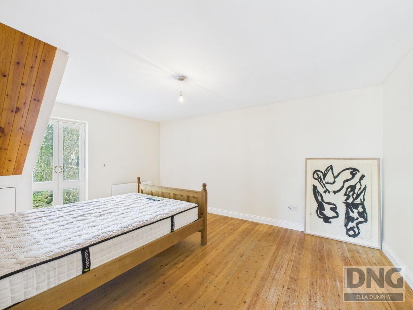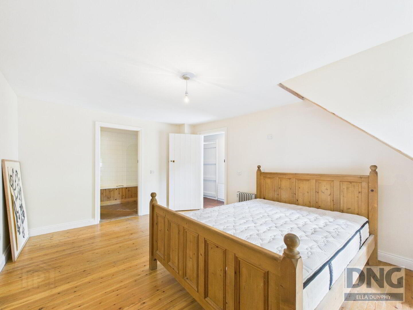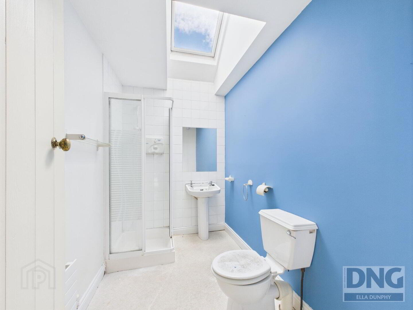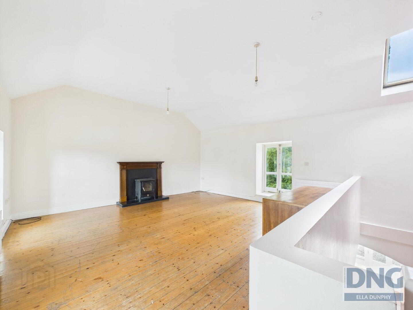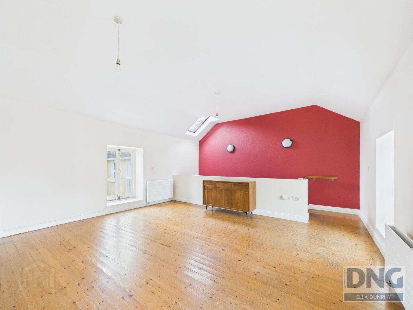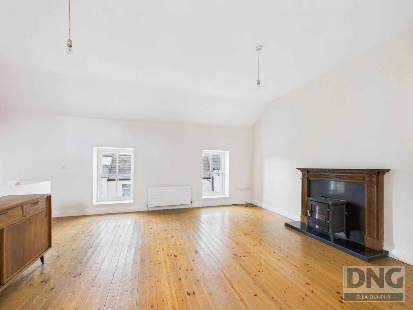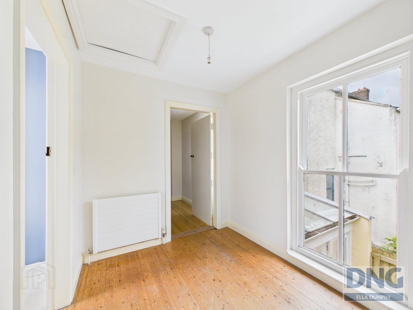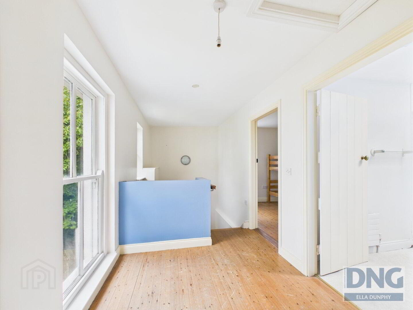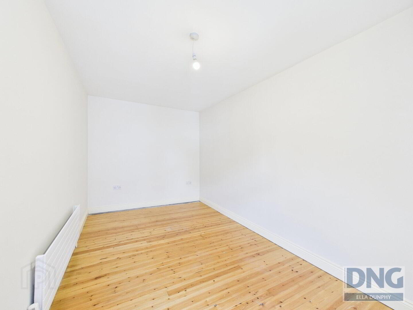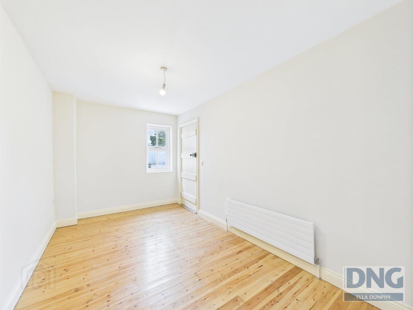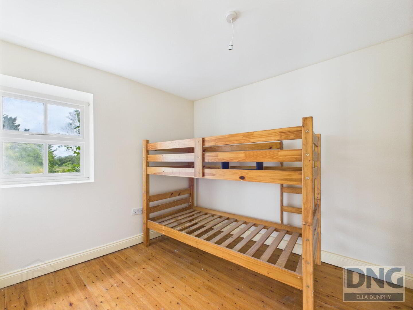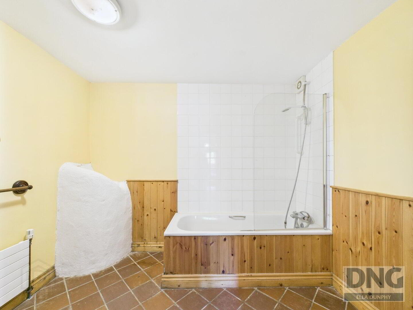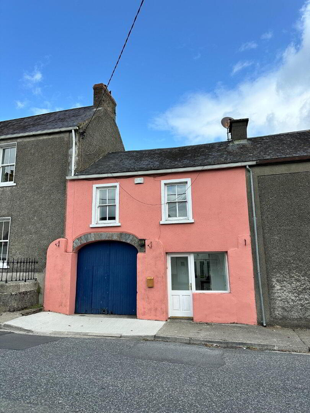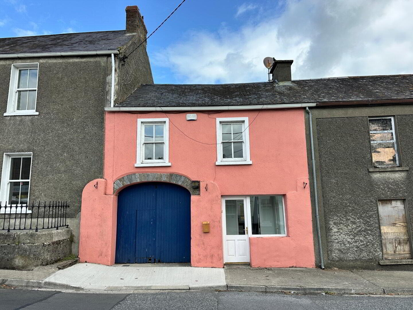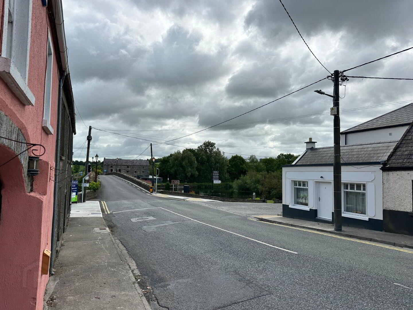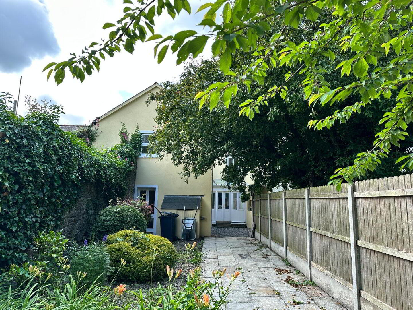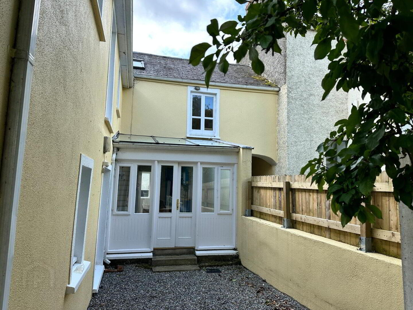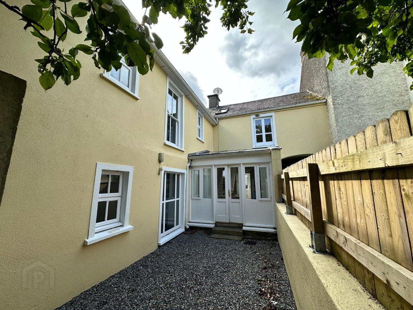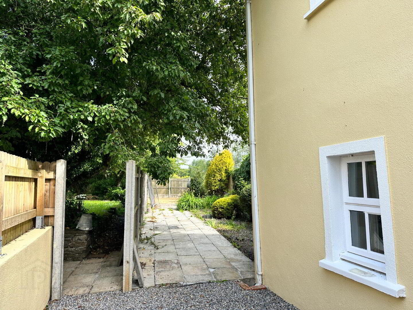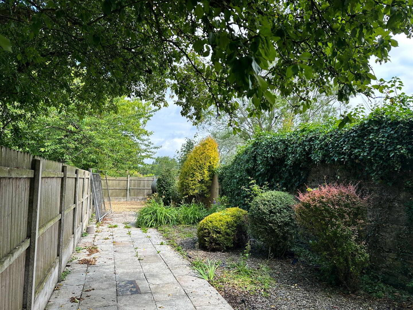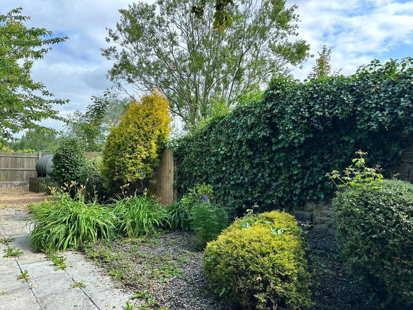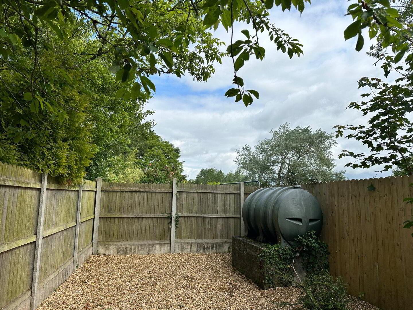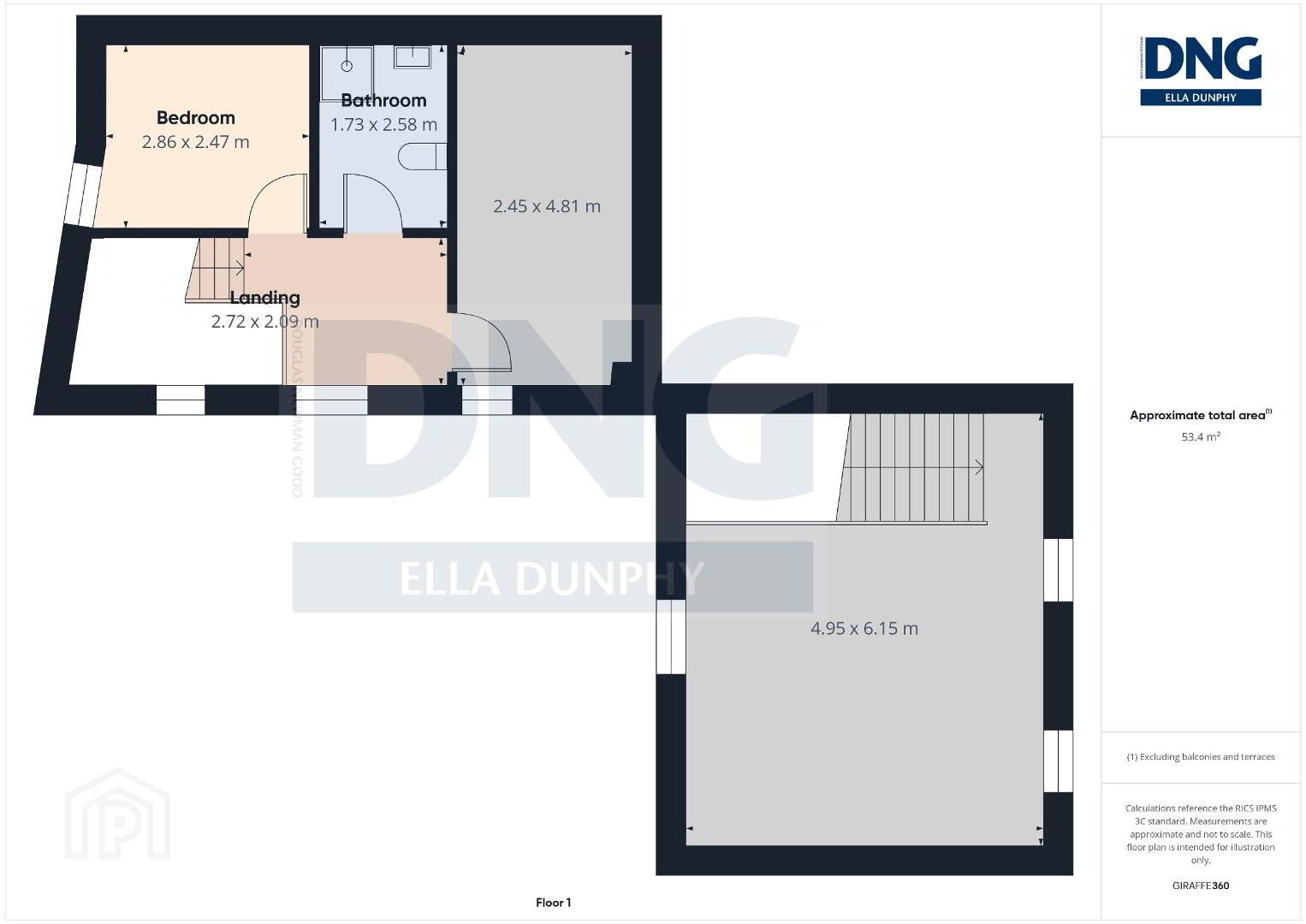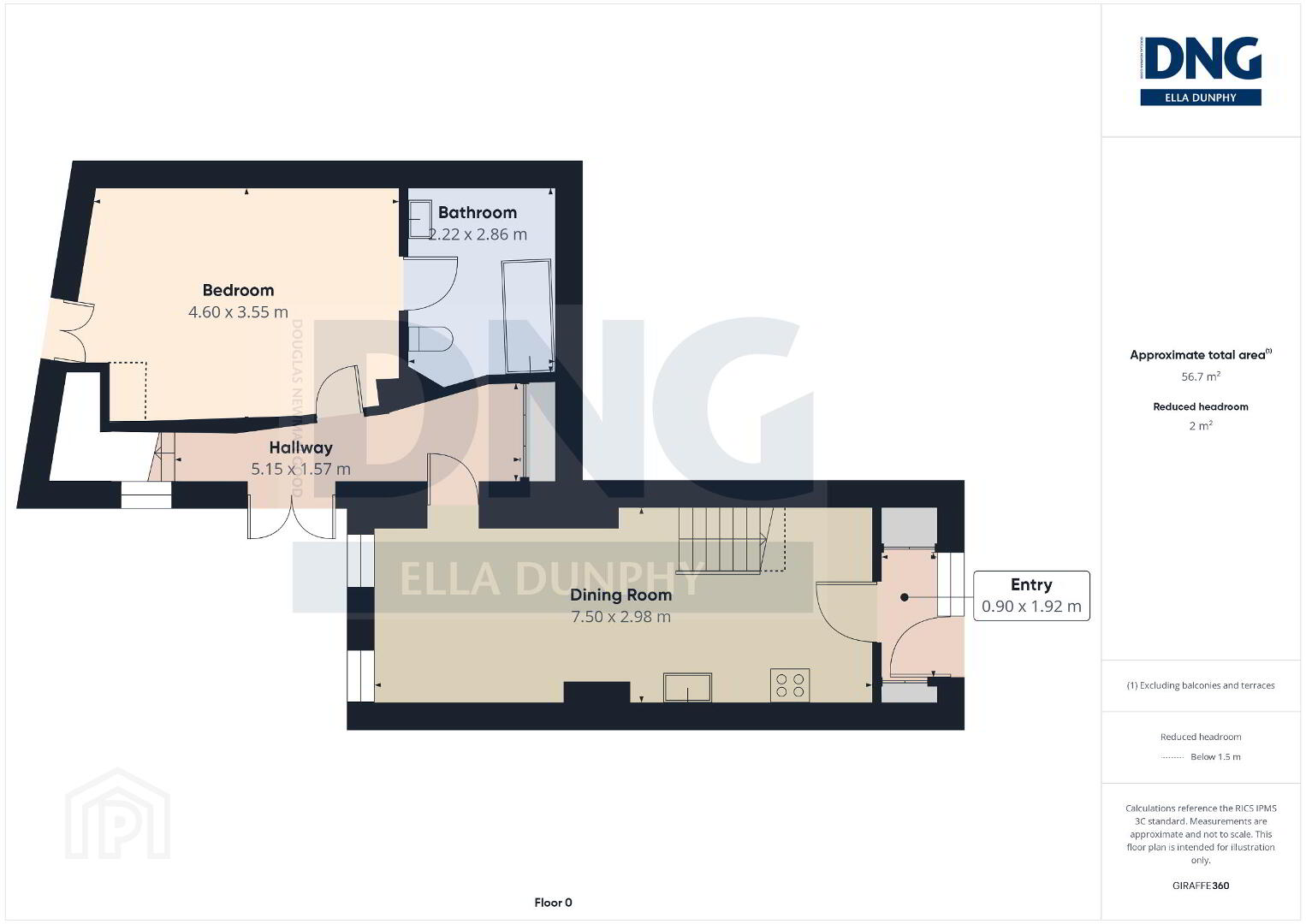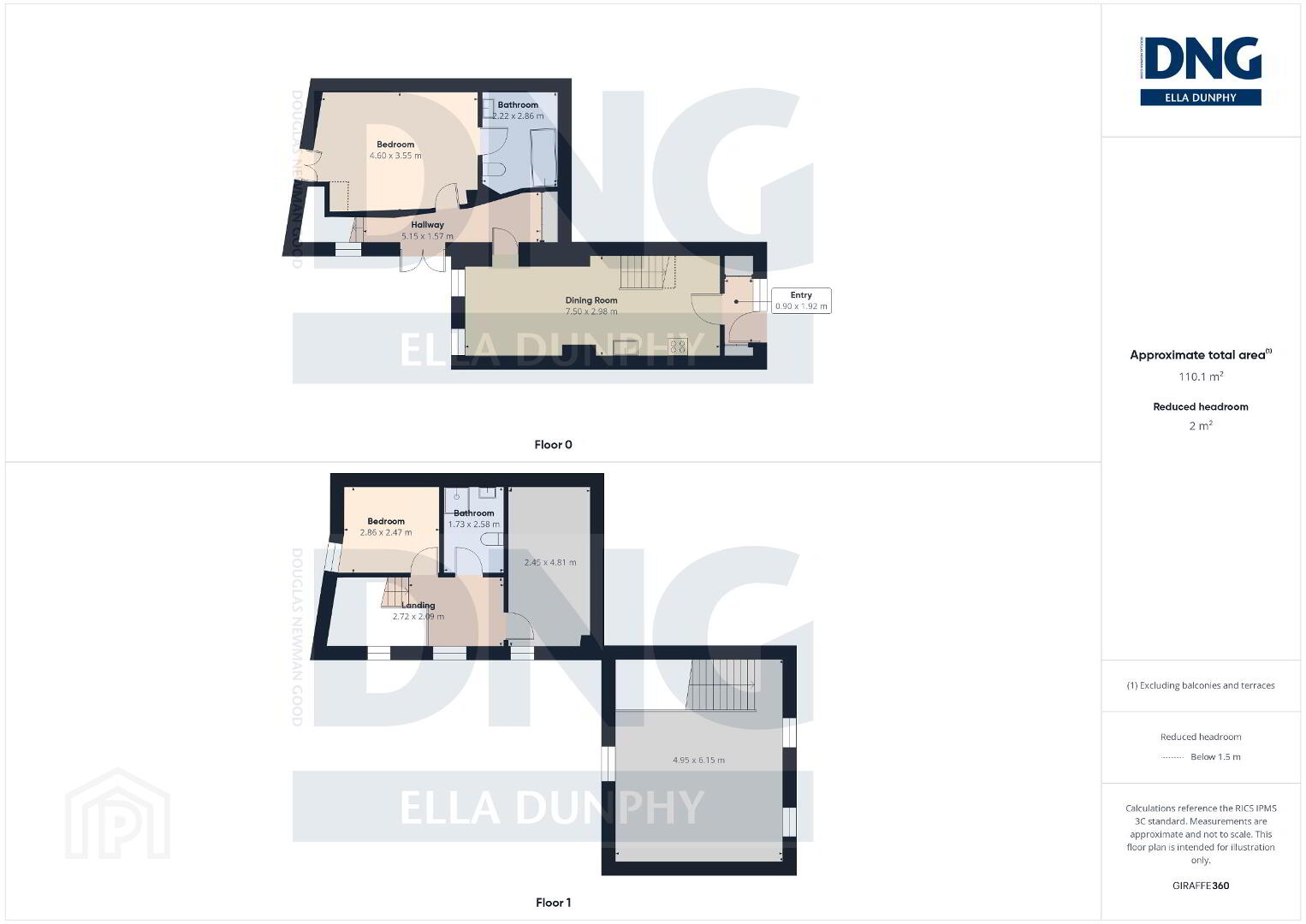An Eala,
Goresbridge, R95
3 Bed House
Asking Price €260,000
3 Bedrooms
2 Bathrooms
Property Overview
Status
For Sale
Style
House
Bedrooms
3
Bathrooms
2
Property Features
Size
110 sq m (1,184 sq ft)
Tenure
Not Provided
Energy Rating

Property Financials
Price
Asking Price €260,000
Stamp Duty
€2,600*²
Property Engagement
Views Last 7 Days
12
Views Last 30 Days
115
Views All Time
356
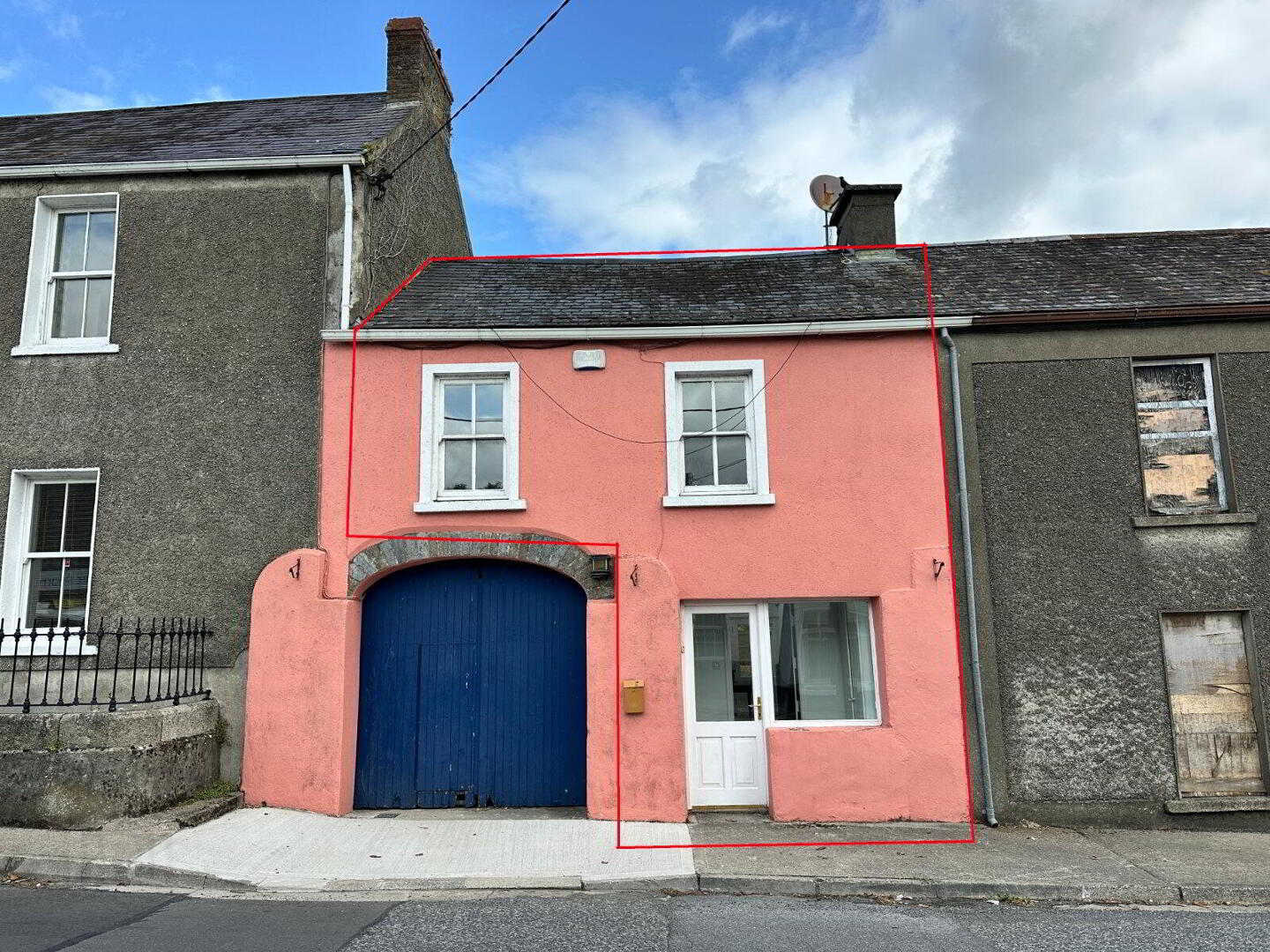 An Eala offers a unique opportunity to own an architect designed and well-presented 3-bedroom townhouse in the picturesque village of Goresbridge, Co. Kilkenny. With its distinctive pink façade and the added charm of being a converted coach-house, loft, and stables that seamlessly blends history with modern living, this mid-terrace property exudes character and curb appeal.
An Eala offers a unique opportunity to own an architect designed and well-presented 3-bedroom townhouse in the picturesque village of Goresbridge, Co. Kilkenny. With its distinctive pink façade and the added charm of being a converted coach-house, loft, and stables that seamlessly blends history with modern living, this mid-terrace property exudes character and curb appeal. Step inside to discover a tastefully renovated interior boasting three well-proportioned bedrooms, and bright and airy living spaces. This property is complemented by a private, enclosed courtyard to the rear, perfect for relaxing and entertaining.
Strategically located within walking distance to local amenities, residents can enjoy the idyllic village lifestyle while being within a short drive to Kilkenny City, just 20 minutes away, and a quick 10 minutes to the M9 Motorway, ensuring effortless commuting and access to broader opportunities. The property benefits from being a one-minute walk away from the local primary school and secondary schools in Kilkenny City, Borris, and Bagenalstown all within easy reach. Ideal for first-time buyers, investors, or those seeking a peaceful village setting with great character. An Eala blends traditional charm with modern touches, making it a standout home.
ACCOMMODATION
GROUND FLOOR
Entrance Porch - Welcoming light filled entrance porch featuring terracotta floor tiles, with recessed lighting.
Kitchen/Dining - This charming kitchen and dining space features warm terracotta floor tiles and a bold red accent wall that adds character and contrast. The kitchen is equipped with eye-catching floor to ceiling blue cabinetry, wooden countertops, and a white tiled splashback. Natural light floods the area through a partially glazed ceiling and large windows at the rear, enhancing the bright, airy atmosphere and making the adjoining dining area an ideal spot for everyday meals or entertaining.
Back Hallway - This bright and inviting back hallway features terracotta tile flooring. Natural light pours in through the large window panels on the right, enhancing the brightness and sense of space
Bedroom 1 – Large Double Bedroom featuring warm wooden floors, and convenient access to the en- suite. French doors invite in natural light and offer a peaceful view of the greenery outside.
En suite - Classic white wc & whb. Fitted power shower. A skylight overhead fills the space with natural light.
FIRST FLOOR (front)
Stairs & Landing - Solid timber post & rail stairs leading to open landing.
Living Room – Exceptionally large family sized reception room, featuring warm wooden flooring, soft neutral walls, a high vaulted ceiling and large windows that fill the space with natural light. The focal point of the room is the dark wooden mantel fireplace with classical detailing, which houses a black solid-fuel stove.
FIRST FLOOR (rear)
Stairs & Landing - This bright and airy landing features natural wood floors, a large window with garden views.
Bedroom 2 – Large Double Bedroom. Solid timber flooring.
Bathroom – Large family bathroom with classic white wc & whb and fitted bath. Tiled flooring.
Bedroom 3 – Large Double Bedroom. Solid timber flooring.

Click here to view the 3D tour
