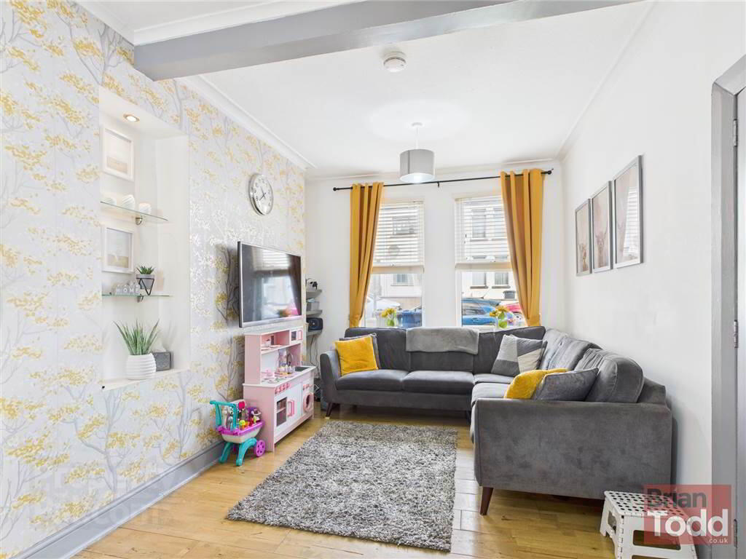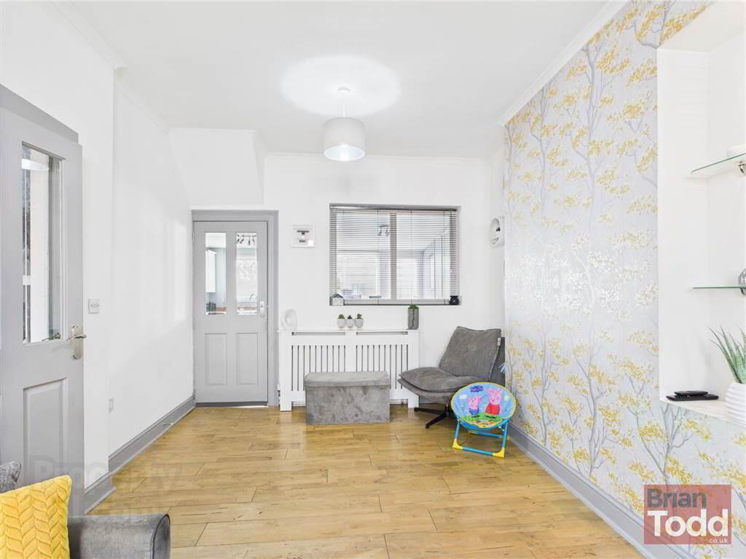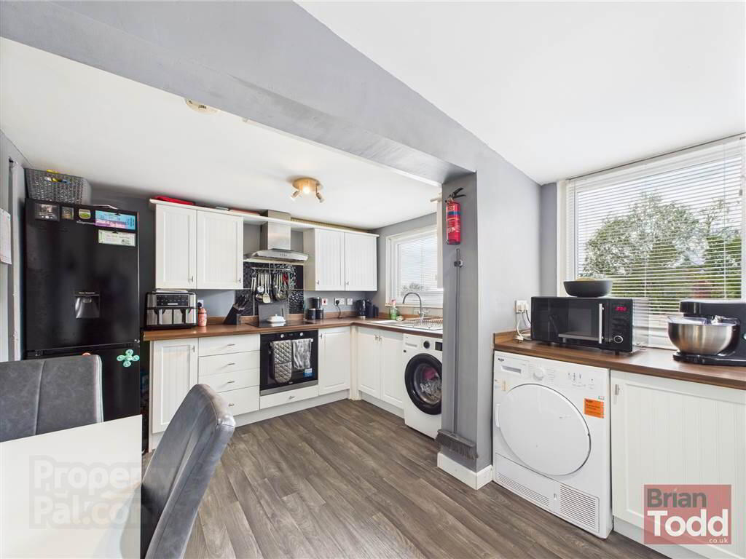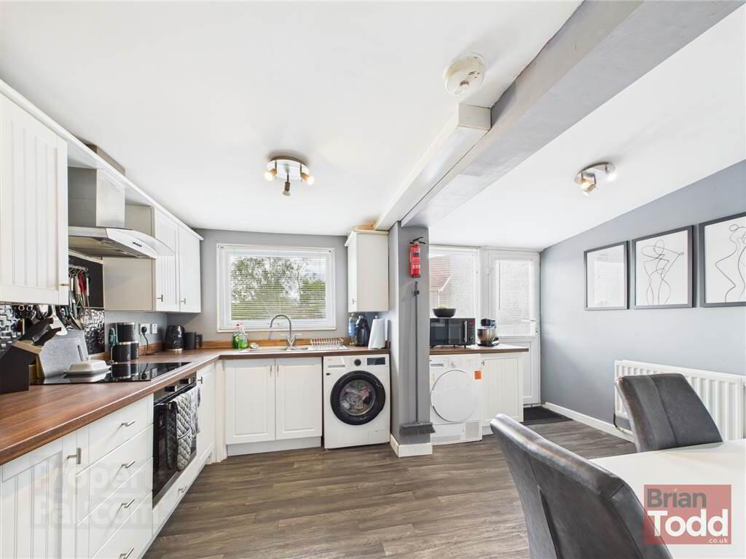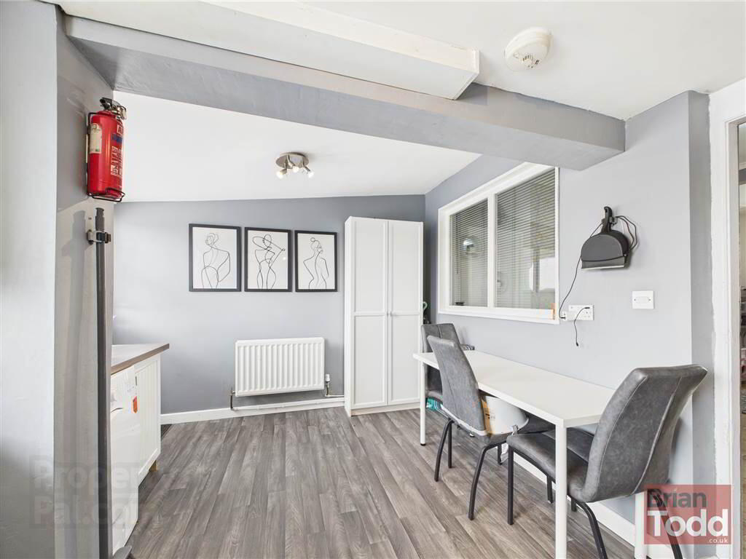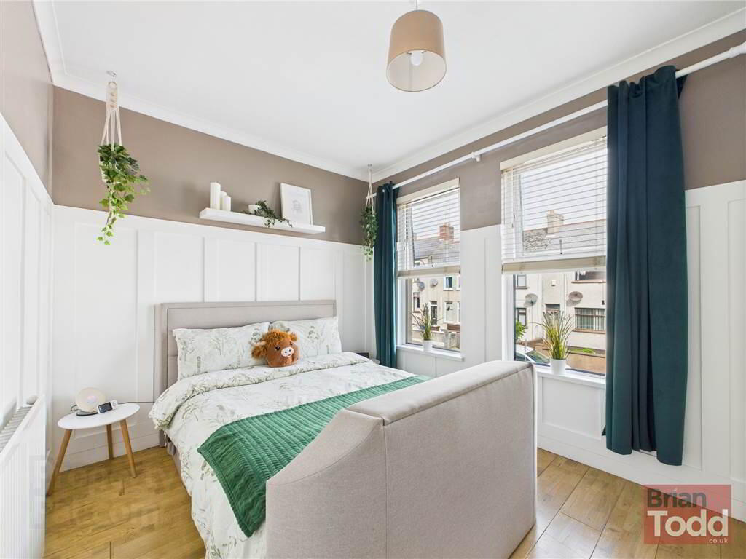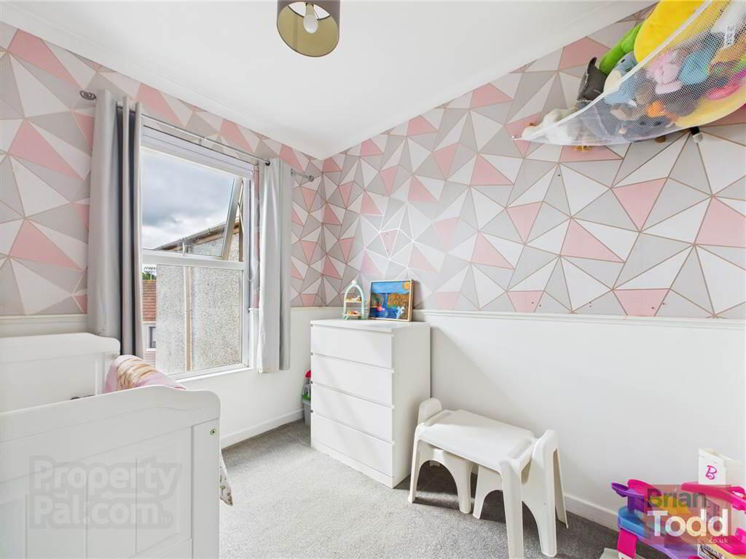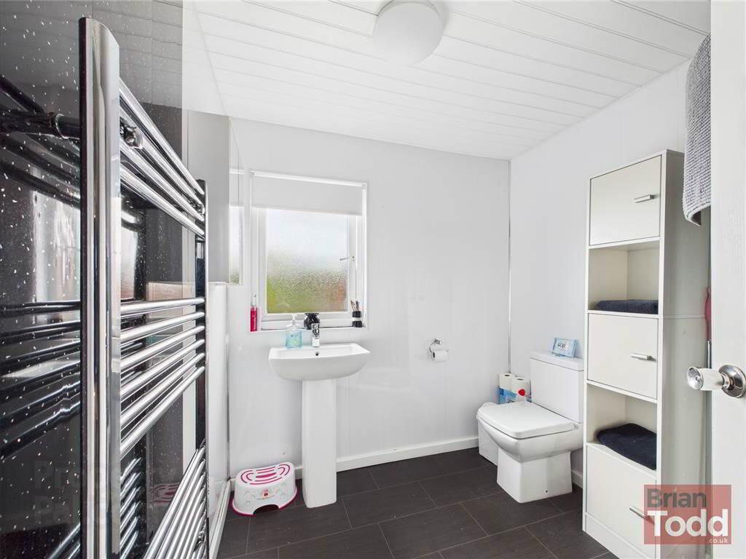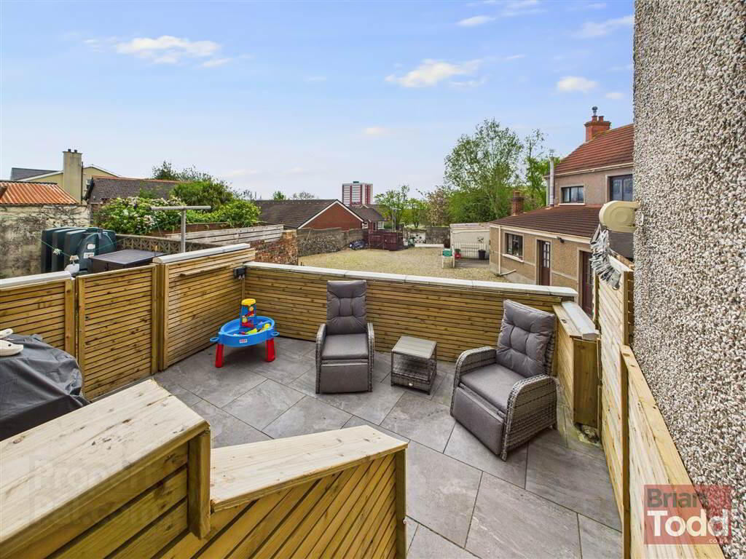Albert Street,
Larne, BT40 1LG
2 Bed Townhouse
Guide Price £74,950
2 Bedrooms
1 Reception
Property Overview
Status
For Sale
Style
Townhouse
Bedrooms
2
Receptions
1
Property Features
Tenure
Not Provided
Energy Rating
Heating
Gas
Broadband
*³
Property Financials
Price
Guide Price £74,950
Stamp Duty
Rates
£561.60 pa*¹
Typical Mortgage
Legal Calculator
In partnership with Millar McCall Wylie
Property Engagement
Views Last 7 Days
325
Views Last 30 Days
1,698
Views All Time
6,629
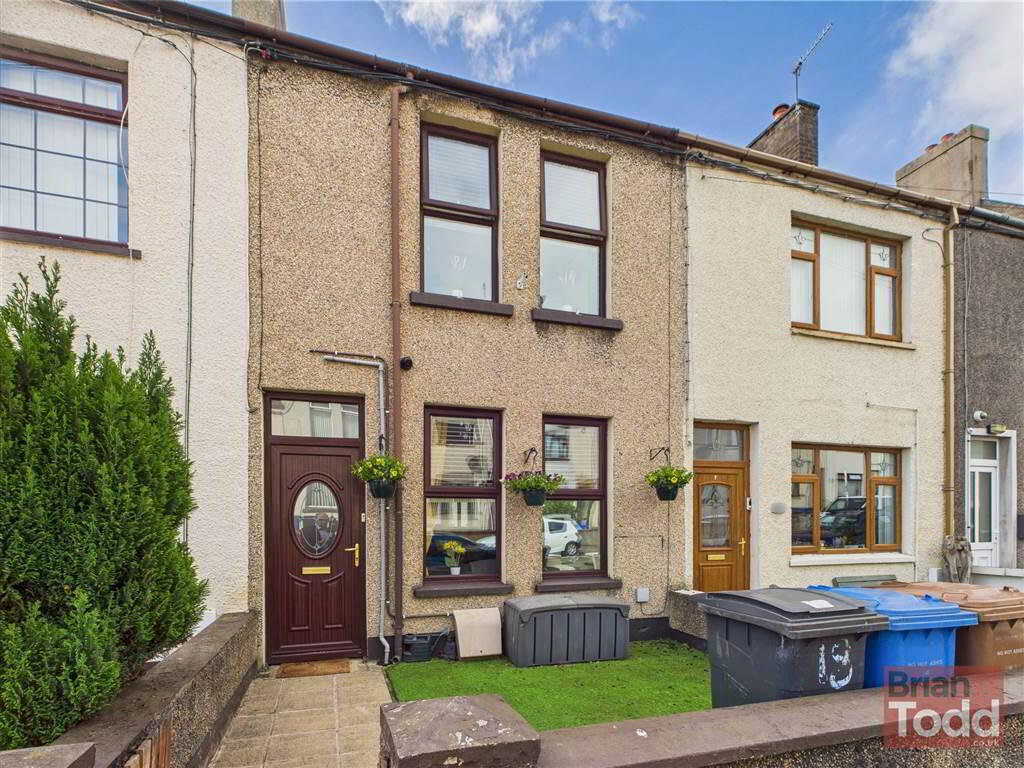
Additional Information
- IMPRESSIVE MID TOWN HOUSE
- GAS FIRED CENTRAL HEATING
- UPVC DOUBLE GLAZING
- SPACIOUS LOUNGE
- MODERN FITTED KITCHEN - INTEGRATED APPLIANCES
- CASUAL DINING AREA
- TWO BEDROOMS
- BATHROOM WITH MODERN WHITE SUITE
- USEFUL SECOND FLOOR STORE ROOM
- WALLED FRONT GARDEN
- ENCLOSED SOUTH FACING REAR GARDEN
- WELL PRESENTED AND DECORATED THROUGHOUT
Please note this property will be offered by online auction (unless sold prior). For auction date and time please visit iamsoldni.com. Vendors may decide to accept pre-auction bids so please register your interest with us to avoid disappointment.
Within walking distance to the Town Centre and close to all local amenities it is a pleasure to offer for sale this impressive mid townhouse.
A credit to its current owners, the property has been well decorated and presented throughout and affords good living accommodation which comprises of a spacious lounge, modern fitted kitchen with integrated appliances, casual dining area, two bedrooms, modern bathroom with white suite and a useful store room to the second floor.
Externally, the property benefits from a walled front garden and an enclosed South facing rear garden with views to the surrounding area.
Viewing is highly recommended and is strictly by appointment only through Agents.
Auctioneers Comments:
This property is for sale under Traditional Auction terms. Should you view, offer or bid on the property, your information will be shared with the Auctioneer, iamsold.
With this auction method, an immediate exchange of contracts takes place with completion of the purchase required to take place within 28 days from the date of exchange of contracts.
The buyer is also required to make a payment of a non-refundable, part payment 10% Contract Deposit to a minimum of £6,000.00.
In addition to their Contract Deposit, the Buyer must pay an Administration Fee to the Auctioneer of 1.80% of the final agreed sale price including VAT, subject to a minimum of £2,400.00 including VAT for conducting the auction.
Buyers will be required to go through an identification verification process with iamsold and provide proof of how the purchase would be funded.
Terms and conditions apply to the traditional auction method and you are required to check the Buyer Information Pack for any special terms and conditions associated with this lot.
The property is subject to an undisclosed Reserve Price with both the Reserve Price and Starting Bid being subject to change.
Ground Floor
- ENTRANCE PORCH:
- ENTRANCE HALL:
- LOUNGE:
- A spacious room, with laminate wood flooring.
- KITCHEN:
- Modern range of fitted upper and lower level units. Integrated electric hob, oven and extractor fan. One and a half bowled stainless steel sink unit. Plumbed for automatic washing machine. Casual dining area.
First Floor
- BEDROOM (1):
- Decorative wood panelling.
- BEDROOM (2):
- SHOWER ROOM:
- White suite incorporating W.C., wash hand basin and separate shower cubicle. Towel radiator.
Second Floor
- Store Room:
- A useful store area with velux window.
Outside
- GARDENS:
- Walled front garden.
Rear yard.
Rear South facing garden with views to the surrounding area.
Directions
Larne

Click here to view the 3D tour

