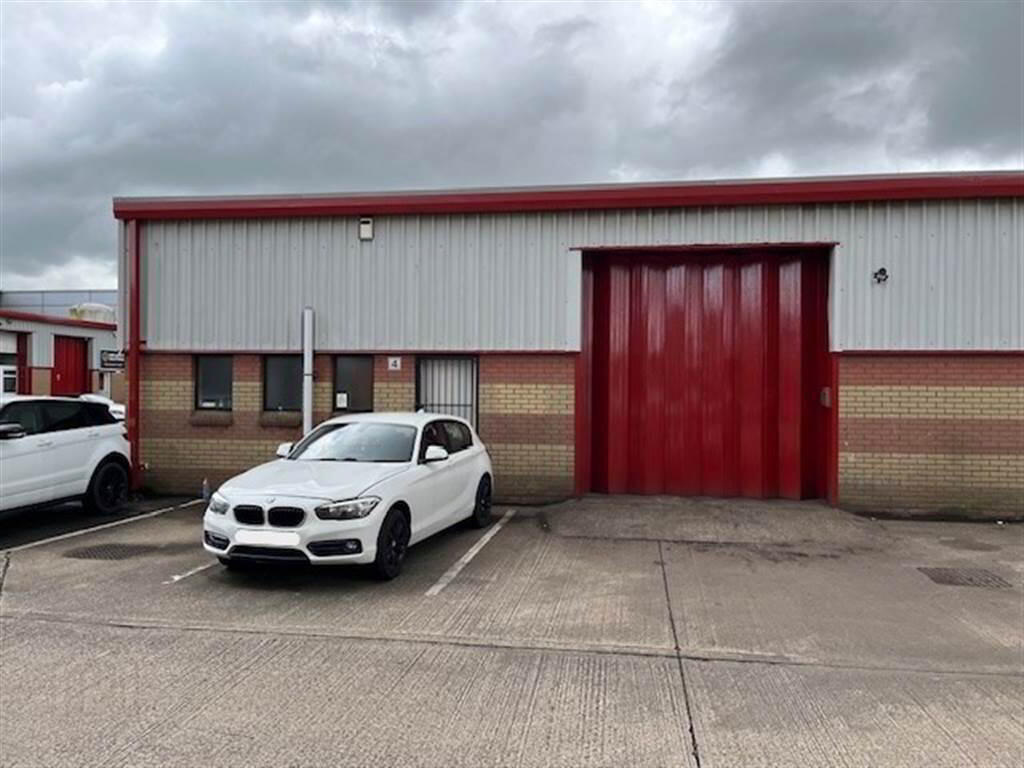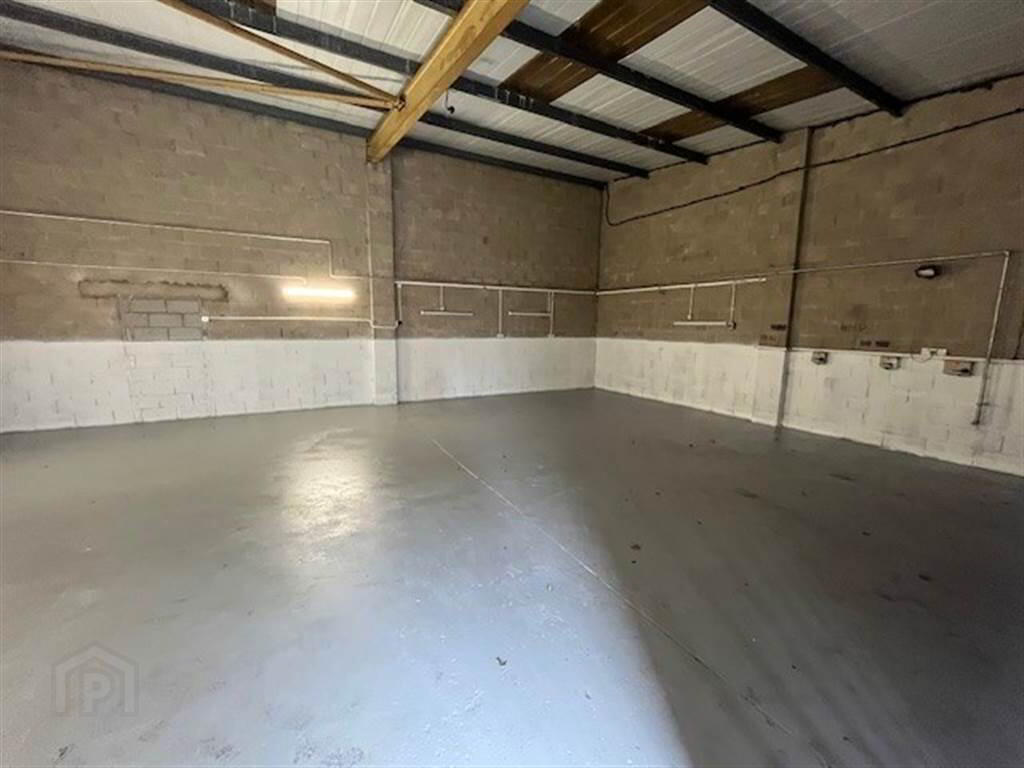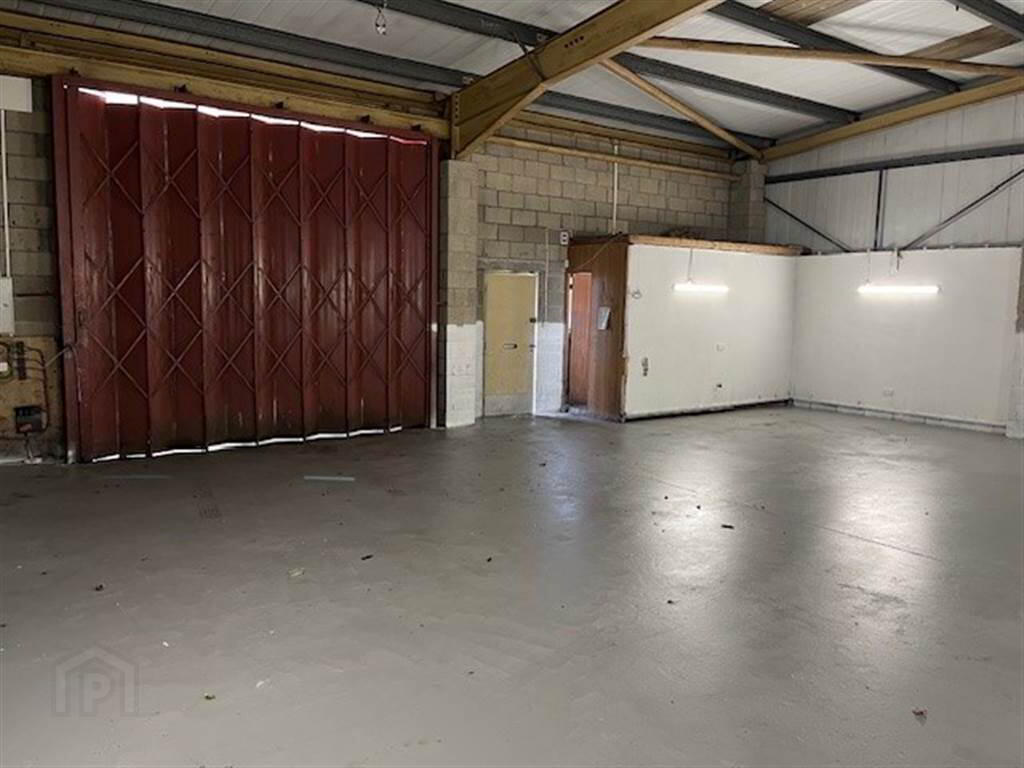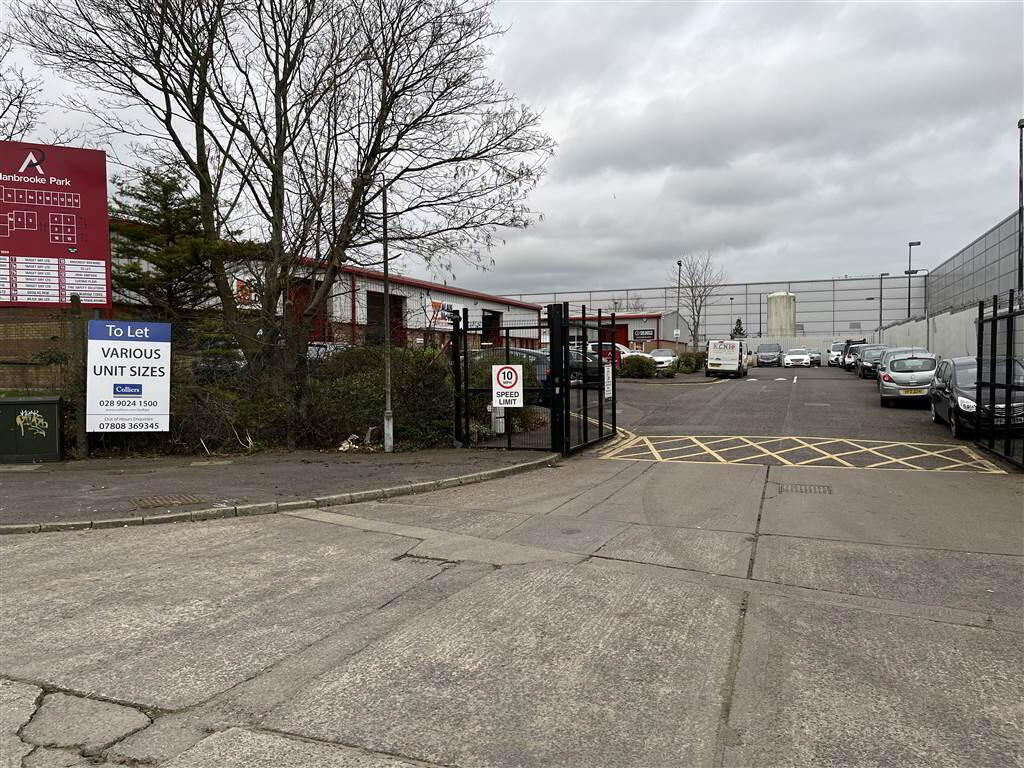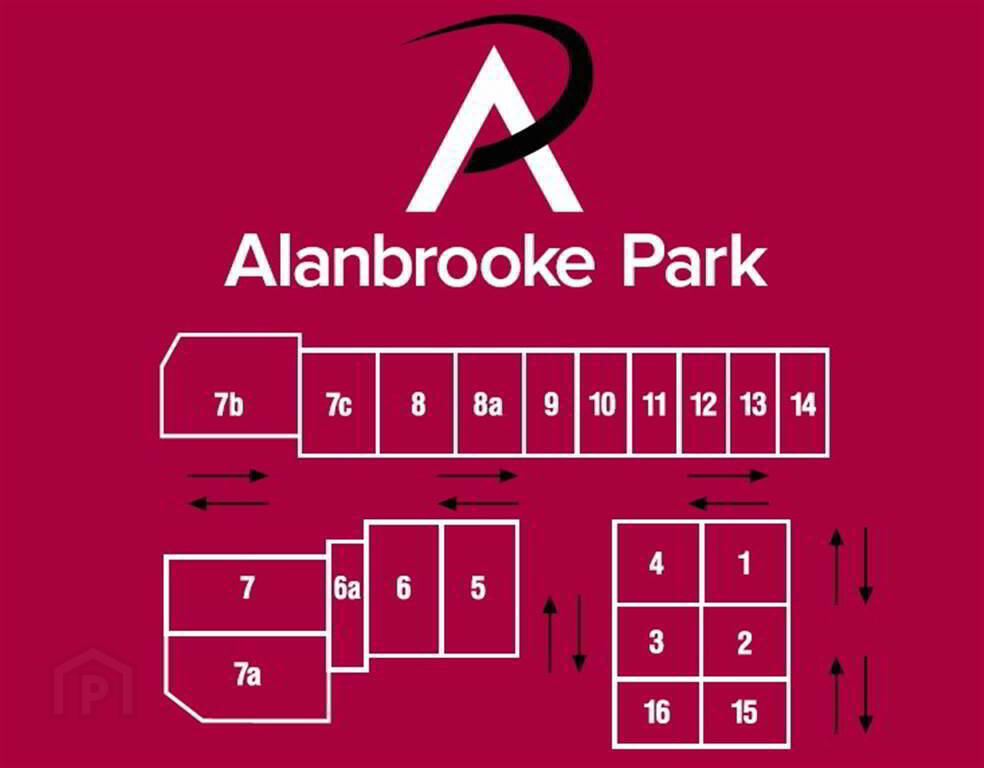Alanbrooke Park Industrial Estate, 4 Alanbrooke Road,
Belfast, BT6 9HB
Commercial / Industrial (1,250 sq ft)
£10,000 per year
Property Overview
Status
To Let
Style
Commercial / Industrial
Viewable From
Now
Available From
Now
Property Features
Size
116.1 sq m (1,250 sq ft)
Property Financials
Rent
£10,000 per year
Lease Term
10 years minimum
Rates
Paid by Tenant
Property Engagement
Views Last 7 Days
277
Views Last 30 Days
1,257
Views All Time
2,065
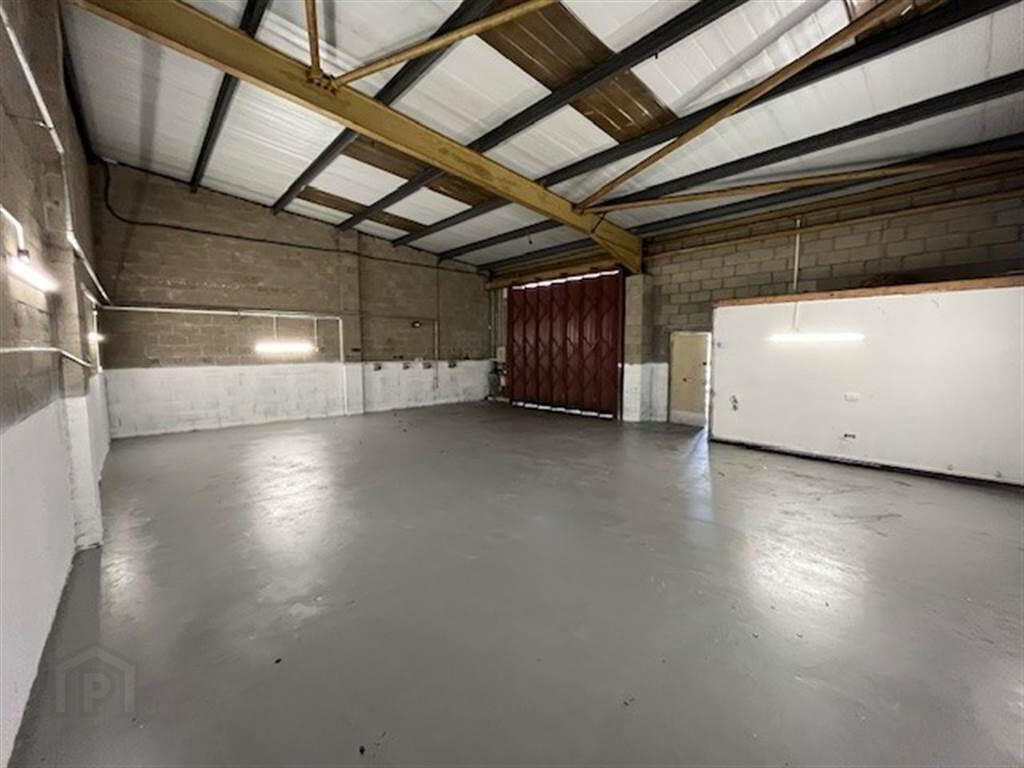
Additional Information
- Open-plan warehouse space with solid concrete flooring
- Full-height roller shutter door for easy loading and access
- Fitted kitchen area with sink and storage
- Separate WC facilities
- Parking facilities available within the Park
- Secure access within a fenced and gated Park
- Rent: £10,000 per annum exc VAT
Alanbrooke Park Industrial Estate comprises 20 no. modern light industrial warehouse units located within a secure electric gated compound with CCTV. The unit benefits from adequate service access and car parking. All units are of steel portal frame construction, enclosed with brick/blockwork walls and double skin composite roof cladding.
Terms
Service Charge: £941.63 pax
Rateable Value
We have been advised by Land and Property Services that rates payable are estimated to be c. £4.50 psf.
VAT
All prices and outgoings are exclusive of VAT which may be chargeable.

