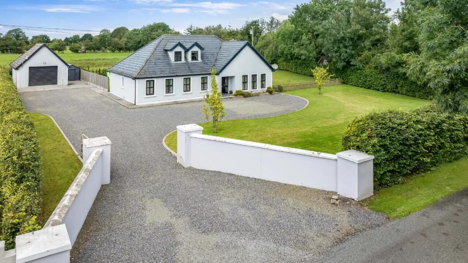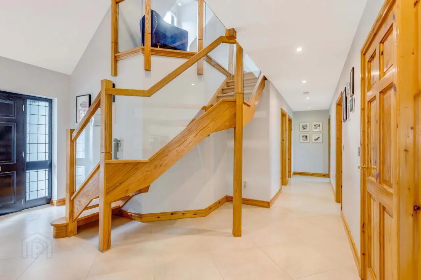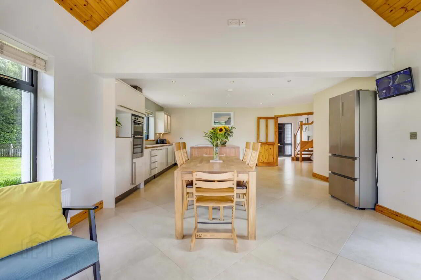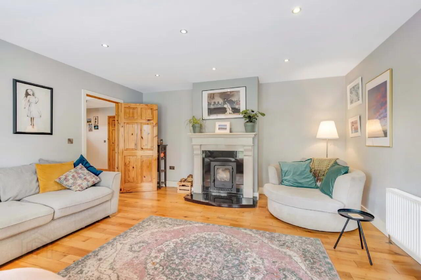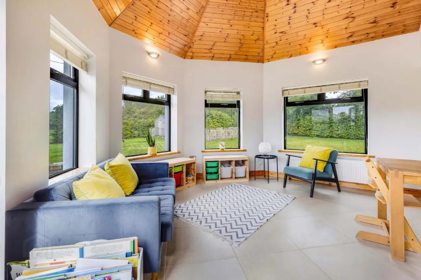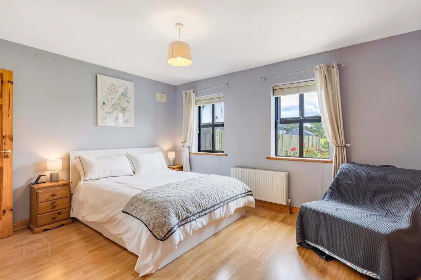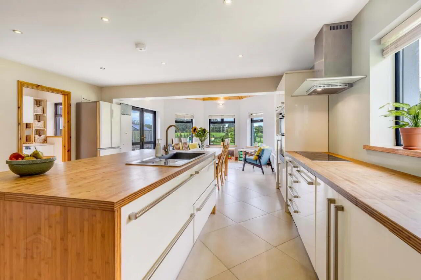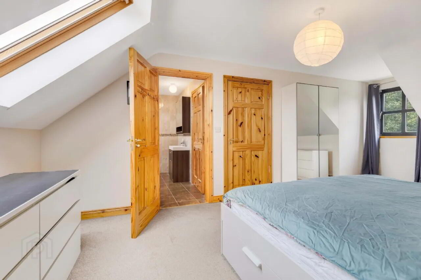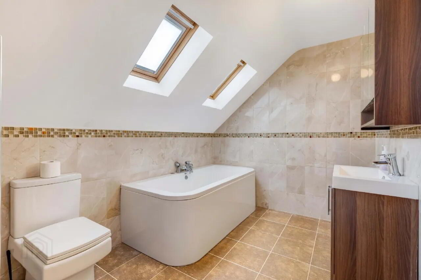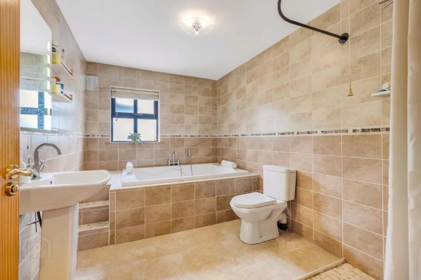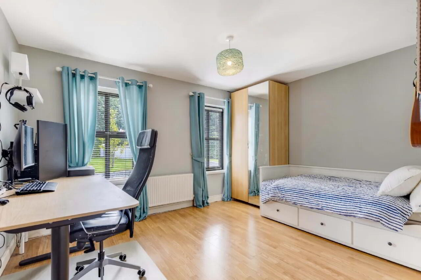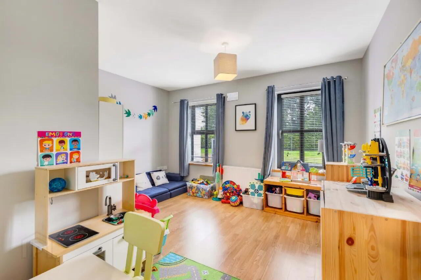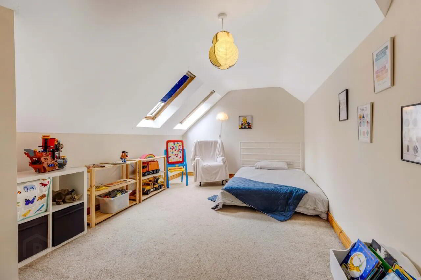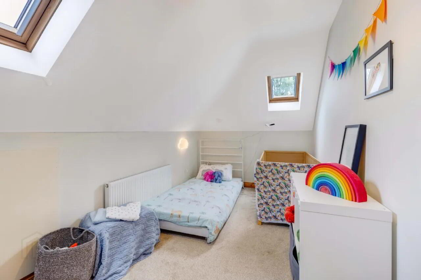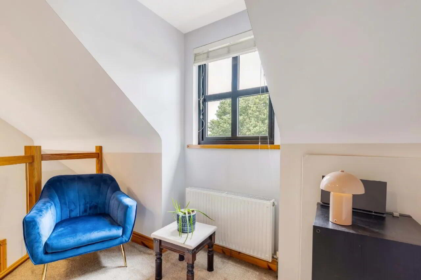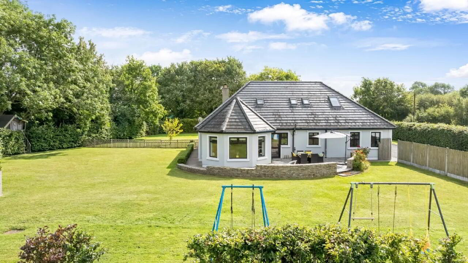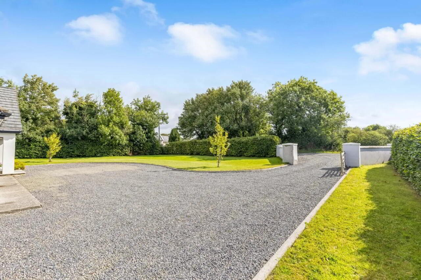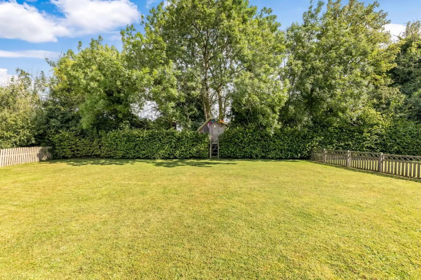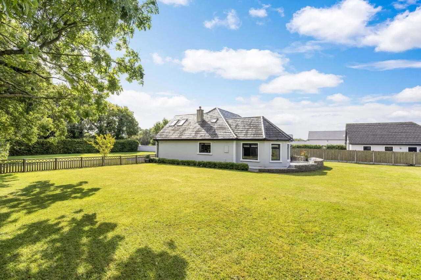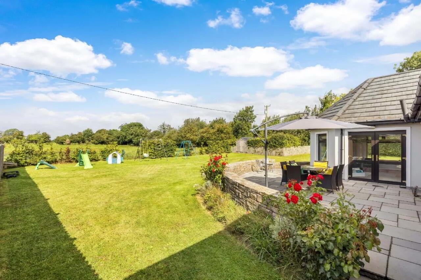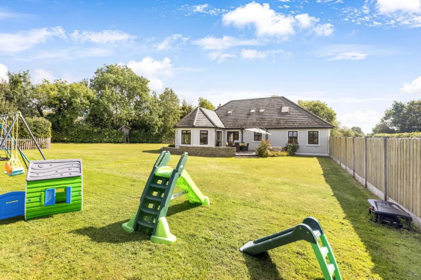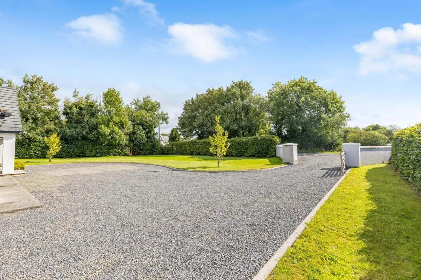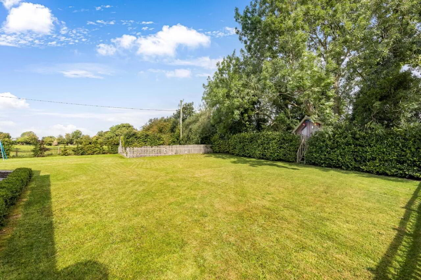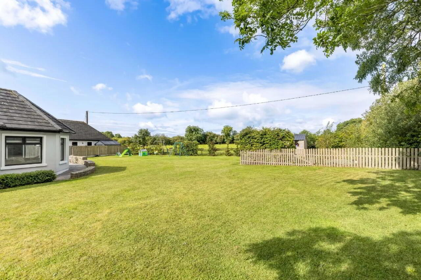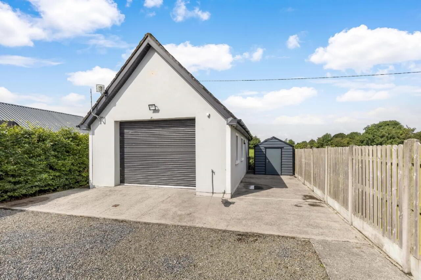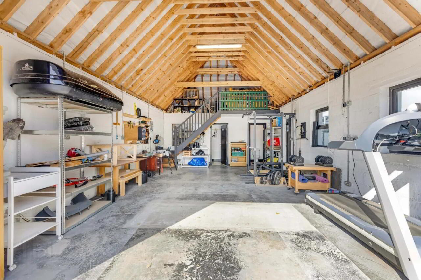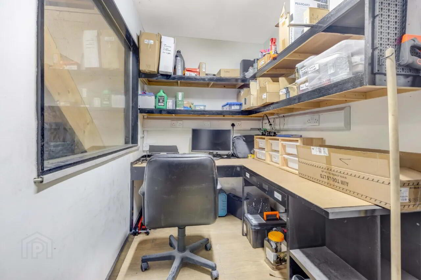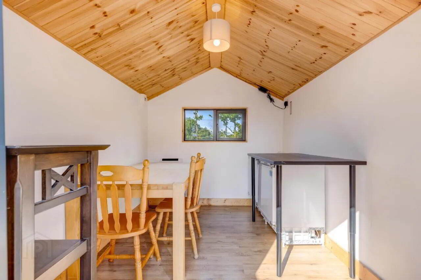Addinstown
Delvin, N91KR80
4 Bed House
Asking Price €495,000
4 Bedrooms
3 Bathrooms
Property Overview
Status
For Sale
Style
House
Bedrooms
4
Bathrooms
3
Property Features
Tenure
Not Provided
Energy Rating

Heating
Oil
Property Financials
Price
Asking Price €495,000
Stamp Duty
€4,950*²
Property Engagement
Views All Time
25
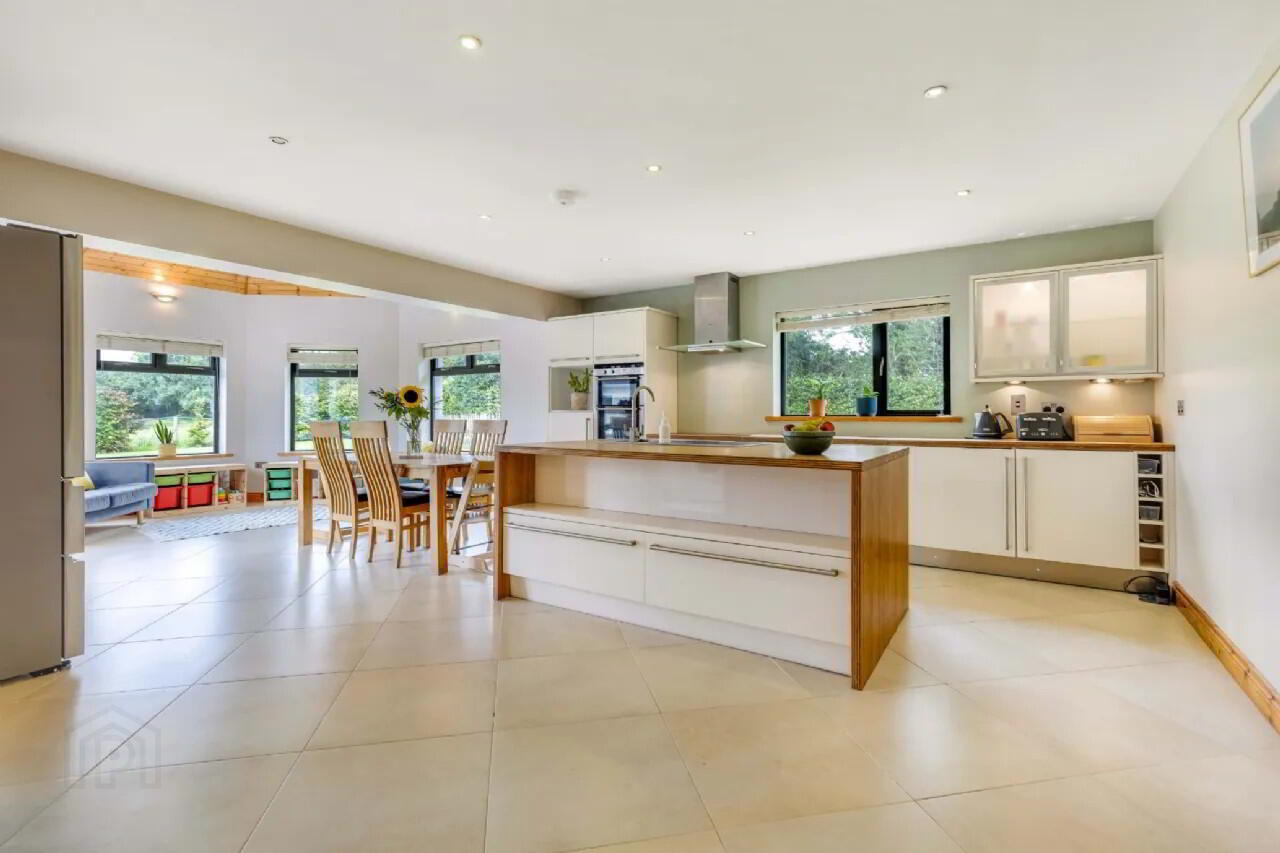
Additional Information
- Mains water Oakstown Baff septic tank system
- Oil fired central heating
- Double glazed black p.v.c. windows and exterior doors
- Large open-plan kitchen/dining/living with high gloss cupboard units and matching central island unit with sink
- 2 x ensuite bedrooms - one on each floor
- Large playroom/gym and study on first floor
- Large, well-maintained site nicely set back from roadside
- P.V.C. oil tank
- Gravel driveway with generous parking
- Wooden tree house with ladder
- Detached garage with roller electric door, fitted tool tidy and workbench. 20 Amp fuse with higer voltage. Includes office with laminate floor, fitted desks and wall shelving. Wifi and oil fired radiator.
- Toilet with w.c. wash hand basin and laminate floor.
- P.V.C. back door. Fitted wood stairs to lofted space.
- Black galvanised shed with insulated walls and wood panelled ceiling, with laminate floor, lights and sockets.
- Outside lighting
- Paved patio with low terrace wall
- Outside tap x 2
- Vegetable patch with picket fencing with rhubarb, strawberries and trees
- Wooden shed with galvanised roof
- Wooden side gates x 2
- Wired for genator (Hyundai DHY 8000 Selr)
- P.V.C. oil tank. Black p.v.c. fascia and soffit
Viewing by appointment is highly recommended. Entrance Hall Tiled floor. Recessed lighting. Oak stair case with tempered glass side panell and oak handrail.
Sitting Room Marble fireplace with curved granite hearth and Firebird insert stove with back boiler. Solid Oak wood floor. Recess lighting.
Kitchen Dining Living High gloss fitted units with chrome bar handle with 2 frosted glass wall units, kicker board lighting. Siemens 4 ring electric hob, Siemens stainless steel extractor fan. Siemens double oven. Integrated Indesit dishwasher. Centre island unit with sink, mixer tap and draining board. Wooden worktops. Recessed lighting. Tiled floor. Pine panelled pentagon style ceiling in living area with 3 uplighters. French doors open onto patio.
Utility Room Tiled floor. Floor and wall units. Plumbed for washing machine. Space for dryer. Back door.
Inner Hall Hotpress with 300 litre cylinder. Immersion heater. Heating controls with three zones. 4 bar pump.
Bedroom 1 Laminate wood floor. Walk in wardrobes x 2 with radiators.
Ensuite 1 Level access shower with Triton T90xr, WC with press flush. Wash hand basin with mixer tap. Heated towel rail. Fully tiled.
Bedroom 2 Laminate wood floor.
Bedroom 3 Laminate wood floor.
Bathroom Fully tiled. WC with press flush, wash hand basin, Level access mains shower. Tiled panelled jacussi double jet bath with tiled steps along side. Wall mounted mirror with light. Heated towel rail.
First Floor Landing with carpet. Open step oak staircase with oak hand rail and tempered glass sides. Access to roof space. Walk in storage.
Bedroom 4 Carpeted. Dual aspect room.
Ensuite 2 Fully tiled. WC with press flush, wash hand basin with mixer tap and vanity unit with Walnut effect mirrored storage cabinet over. Bath tub with mixer tap and hand held hose. Heated towel rail. 2 velux windows.
Playroom / gym Carpeted. 2 velux windows.
Study Carpeted. Access to attic eaves. Velux window.
BER: C1
BER Number: 115335671
Energy Performance Indicator: 151.31kWh/m2/yr
Athboy is a charming village in County Meath, located on the N51. The area is served by a number of amenities, including restaurants, pubs, schools, and even an optitians. Locals enjoy the privacy and tranquillity of the verdant countryside, while never far from modern day amenities and facilities. Aside from the convenient location, it is the beauty and vibrancy of the natural landscape that attracts buyers to the area.
BER Details
BER Rating: C1
BER No.: 115335671
Energy Performance Indicator: 151.31 kWh/m²/yr

