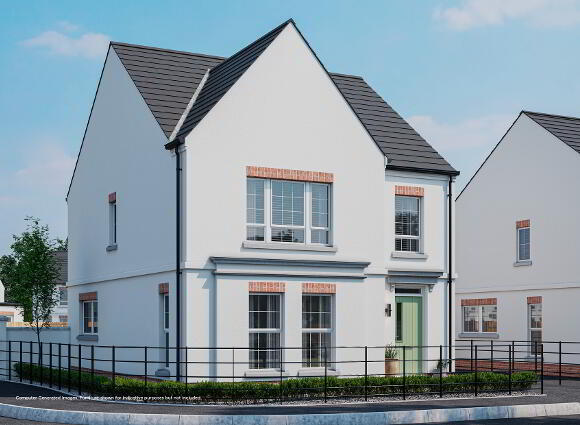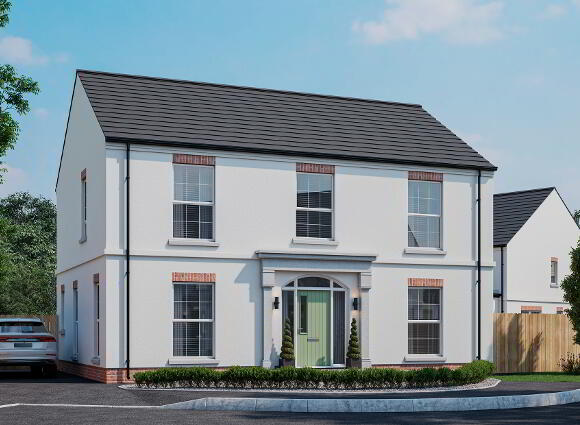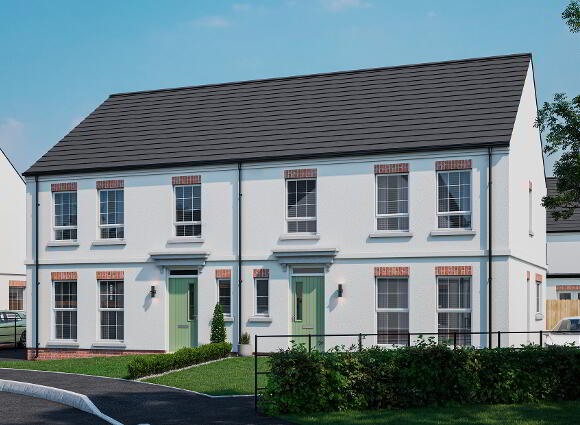Property Types
(3 available)
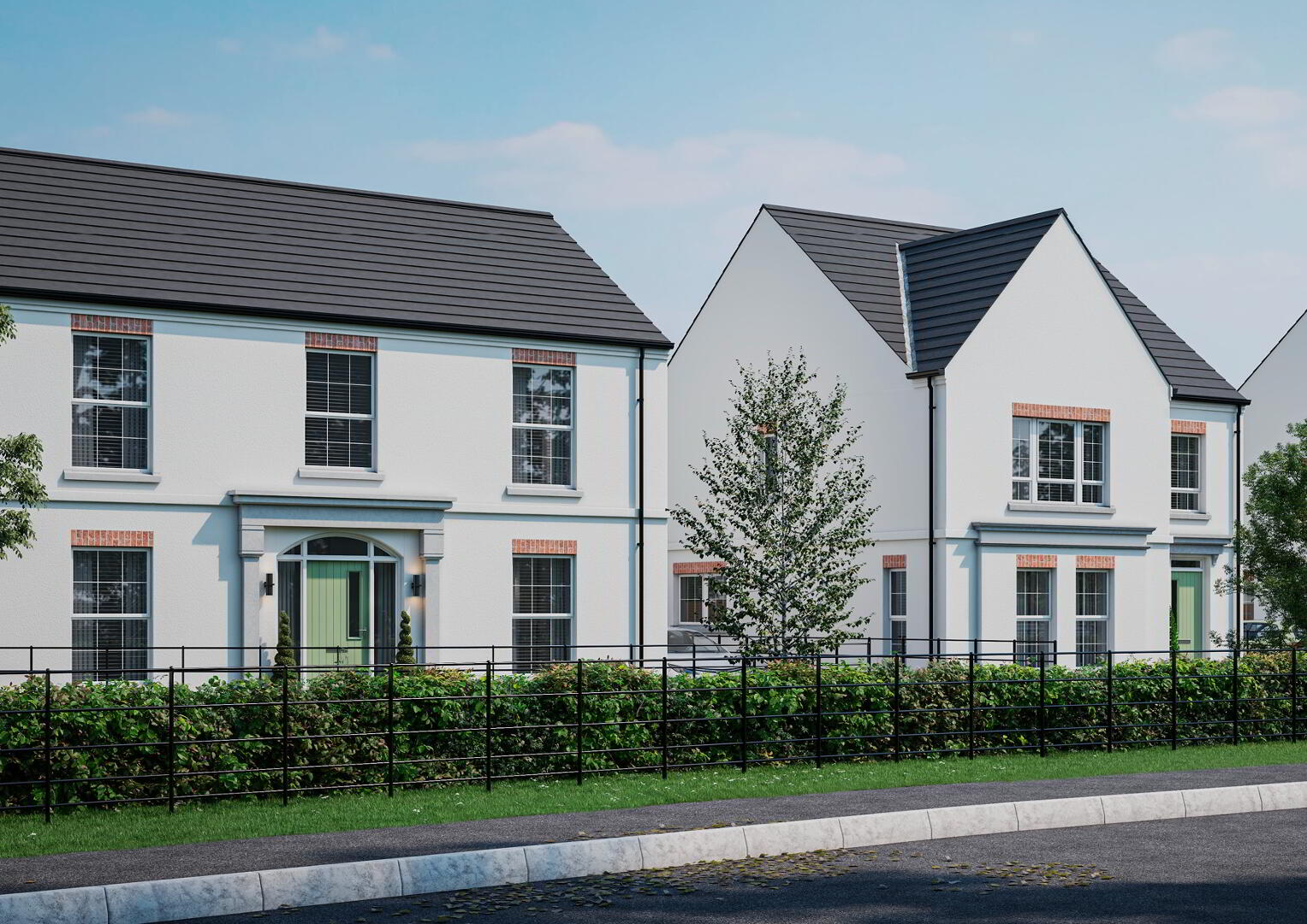
Abbey Grange is a modern development of detached and semi detached
homes in the historical village of Portglenone. Situated on an elevated site with
stunning views and nestling on the outskirts of the town, Abbey Grange offers
the perfect blend of countryside living with all town amenities on your doorstep.
The development consists of 36 generously proportioned three and four
bedroom homes, designed and finished to the highest quality. The distinctive
interiors and generous turnkey package mean that these properties will catch
the eye of the most discerning homebuyer.
PRH has maintained their enviable reputation for designing homes that suits all
aspects of family life. The meticulous attention to detail; from design stages to
the end finishes allows us to create outstanding homes that are constructed to
the highest quality.

A modern development of detached & semi detached homes in the historical village of Portglenone.
The perfect canvas upon which to create the home of your dreams
Abbey Grange is a modern development of detached and semi detached homes in the historical village of Portglenone.
Situated on an elevated site with stunning views and nestling on the outskirts of the town, Abbey Grange offers the perfect blend of countryside living with all town amenities on your doorstep.
The development consists of 36 generously proportioned three and four bedroom homes, designed and finished to the highest quality. The distinctive interiors and generous turnkey package mean that these properties will catch the eye of the most discerning homebuyer.
PRH has maintained their enviable reputation for designing homes that suits all aspects of family life. The meticulous attention to detail; from design stages to the end finishes allows us to create outstanding homes that are constructed to the highest quality.
The historial village of Portglenone
Portglenone Town Centre can be reached in a brief five-minute stroll and is home to an array of shops, cafes, restaurants, GP, pharmacies and schools; all located just a short distance away!

Portglenone is known for its stunning walks along the edge of the River Bann in the renowned Portglenone Forest and Glenone Forest Walk locally known as "Fishermas Walk".
Home to Portglenone Marina which hosts many facilities including a play park and beautiful picnic area looking over the river. Golf clubs are in abundance in the surrounding towns all within a short drive away.

Porglenone provides excellent rail and road links to the larger towns such as Ballymena and Magherafelt, both a short 20min drive away.
Belfast and Derry / Londonderry can both be reached by car within the hour or you relax and avoid the traffic as the nearest train station is just 6 miles away in Cullybackey.
The little details that make a home special
PRH Construction are determined to maintain an enviable reputation with superior finishes and quality workmanship in all our homes.
All properties in Abbey Grange are designed and constructed to meet the current building regulations ensuring you are getting a durable, thermally efficient home that will last a lifetime.
Our team strive to create houses that we can be proud of and a place that you can call home from the moment you get your keys.
Specification
Kitchen
- Beautifully designed contemporary kitchens and utility rooms with choice of kitchen door, worktop (with upstands) and door handles.
- Soft close drawers and doors.
- High quality appliances to include; integrated oven, hob, fridge/freezer and dishwasher.
- Stainless steel extractor fan and cooker splashback.
- Wiring for under cabinet lighting.
Bathroom
- Premium quality sanitary ware to bathroom, ensuite and w/c
- White vanity unit to main bathroom
- Pedestal basins to ensuite and w/c
- Chrome towel rail to main bathroom & ensuite
- Slimeline shower trays to bathroom and ensuite
- Chrome fittings to showers and taps
Lounge
- Electric Fire
- High level TV point with CAT 5 Cable
Electrical
- Comprehensive range of electrical, TV and telephone points
- 100% low energy fittings throughout
- Recessed lighting to kitchen and living area
- Pendant lighting to all remaining rooms
- Wired for BT
- Mains operated smoke alarm and carbon monoxide detector
Internal Doors, Woodwork And Ironmongery
- 40mm contemporary white internal doors
- 3" architrave and 4" skirting with bevelled edge
- Contemporary ironmongery
Plumbing & Heating
- Oil fired central heating
- High efficiency, low emission boiler
- Thermostatic showers to bathroom and ensuite
- 3 zoned heating system
Wall & Floor Coverings
- Choice of the following:
- Floor tiles to kitchen, utility, w/c, bathroom and ensuite
- Carpet to stairs, landing and bedrooms
- Laminate to hall and living area
- Wall panels to showers and splash backs in bathrooms
- Tiles to shower area in main bathroom and ensuite
- White paint to all walls and woodwork
External
- Concrete ground floors with traditional block cavity walls
- External walls finished in painted render
- High level insulation to floors and roofspace
- 150mm pumped cavity insulation
- PVC Windows & doors
- Black PVC rainwater goods
- Bitmac to driveways and footpaths
- Garden graded, top soiled and sown in grass seed
- Close board timber fencing to rear boundaries
- External water tap
- Outdoor lighting at front and rear entrance doors
Warranty
- PRH Construction (NI) Limited is an NHBC A1 registered builder and each beautiful
- home comes with a 10 year structural warranty
Location Map
Abbey Grange is a short walk from the village centre which hosts a variety of shops, eateries and schools. It is the perfect location for couples and families alike.
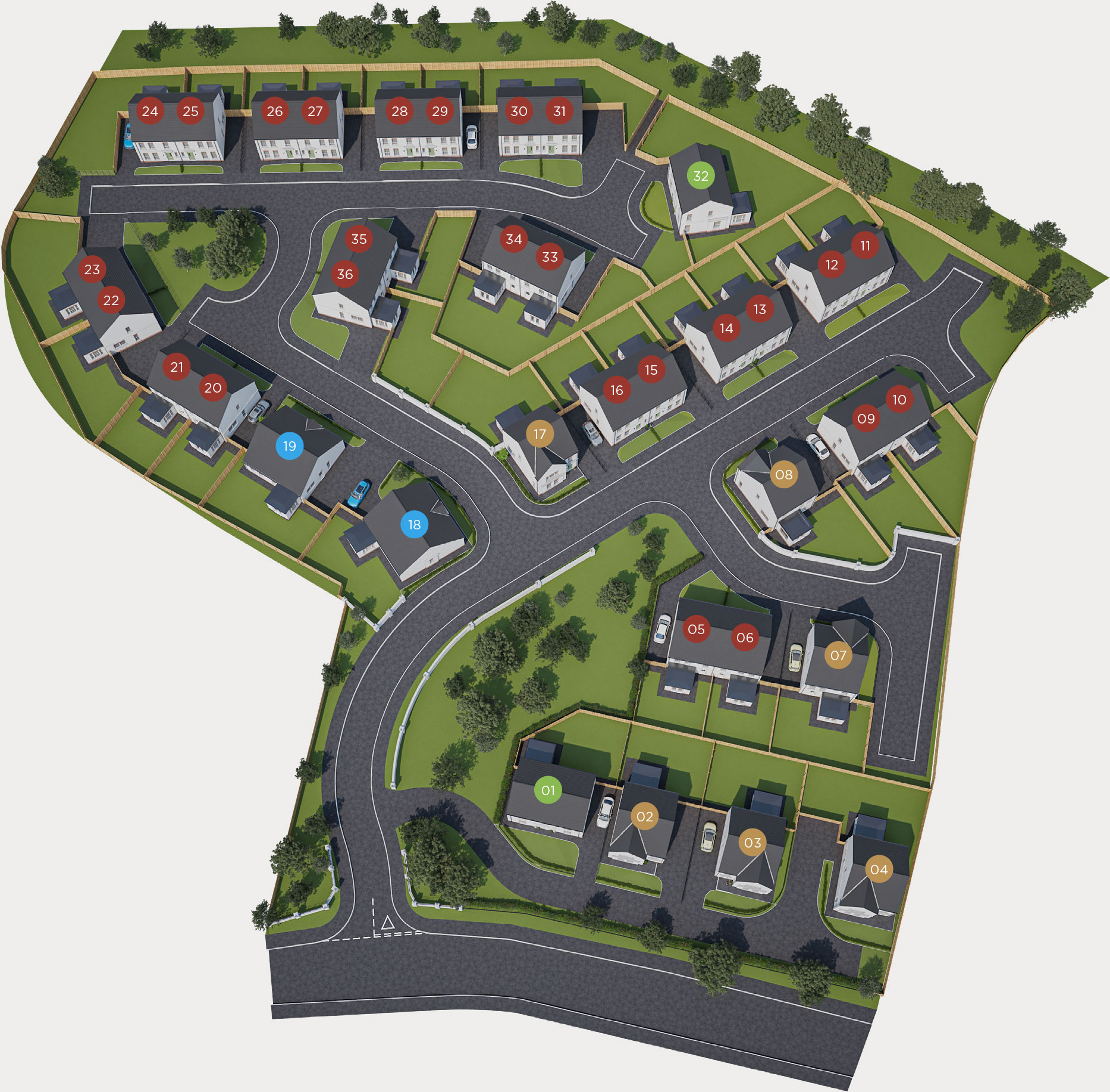
- House Type A 4 Bedroom Detached
- House Type B 4 Bedroom Detached
- House Type C 3 Bedroom Detached
- House Type D 3 Bedroom Detached Bungalow
Planning permission granted for garages but not included in property price. A management company will be put in place to maintain common areas throughout the site.
Building Quality Homes Since 1982
We're a family-run business and we only design and build homes that meet the highest industry standard.
To do that, we oversee every aspect of the build, from choosing and buying the ideal site, right through to our industry-leading after-sales care. Our hands-on approach to perfecting every detail but it means our developments become hassle-free homes equipped with the highest specification finish from the day you move in.
PRH has been in business since 1982 so, just like our properties, we're built to stand the test of time.

