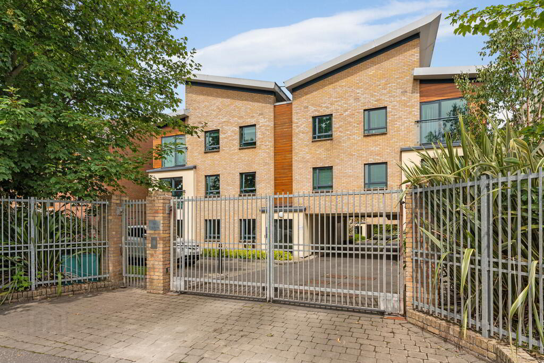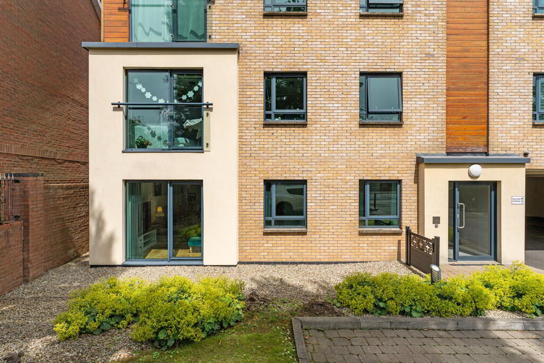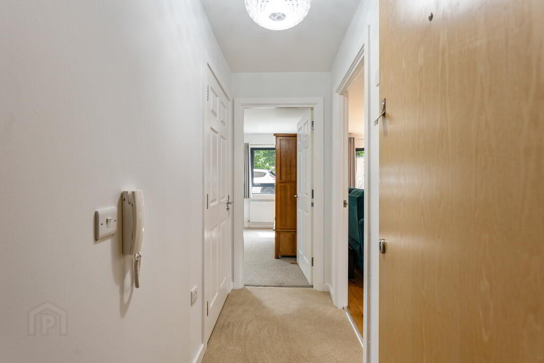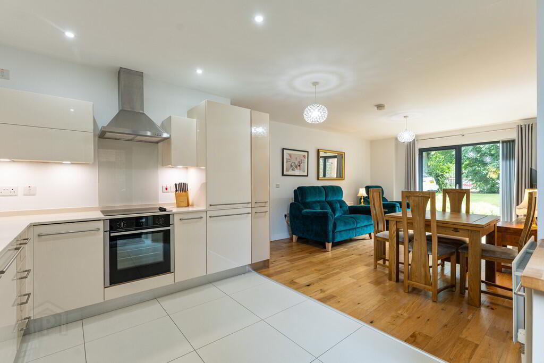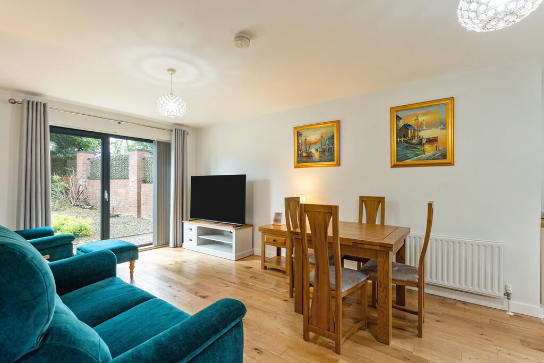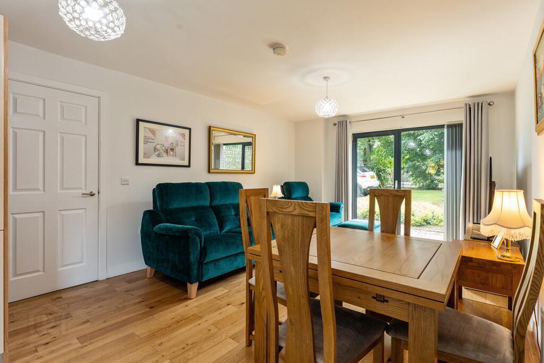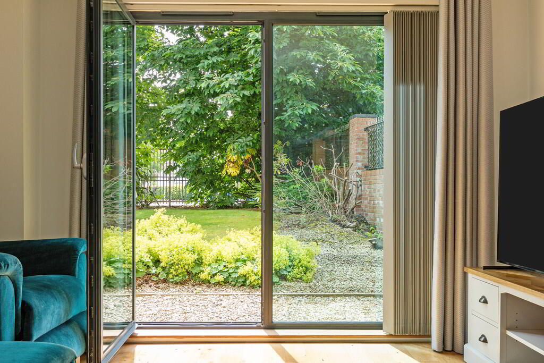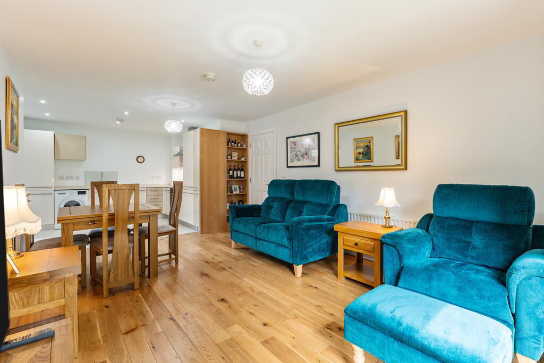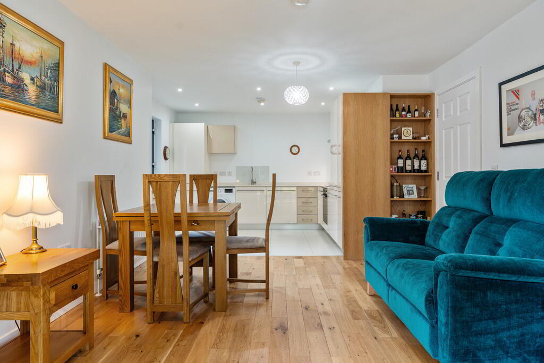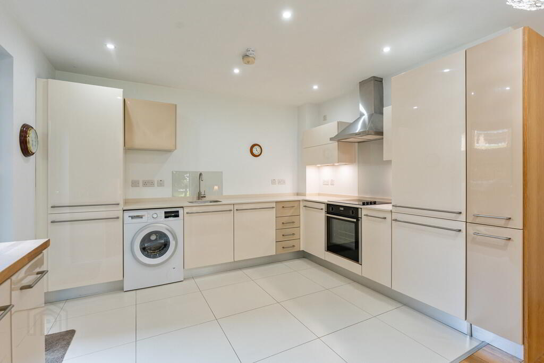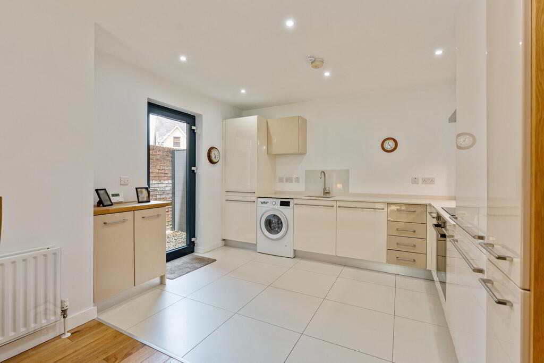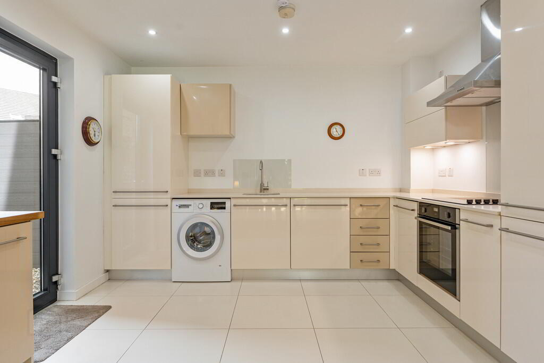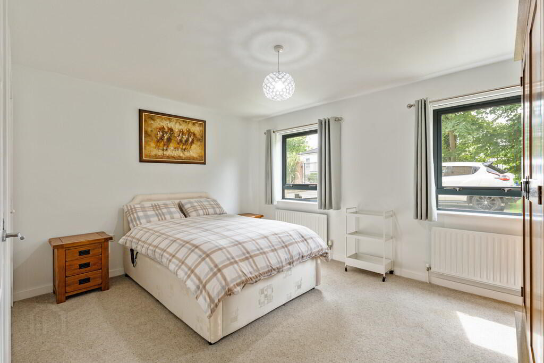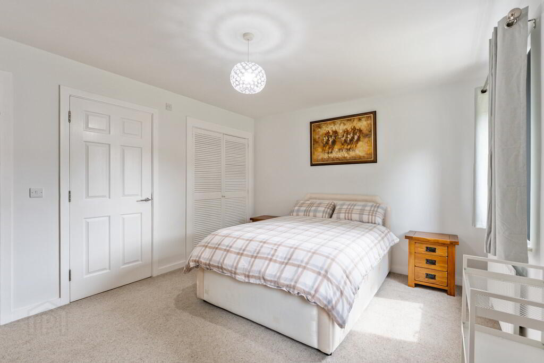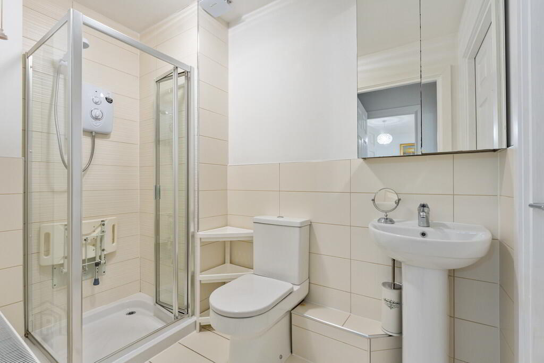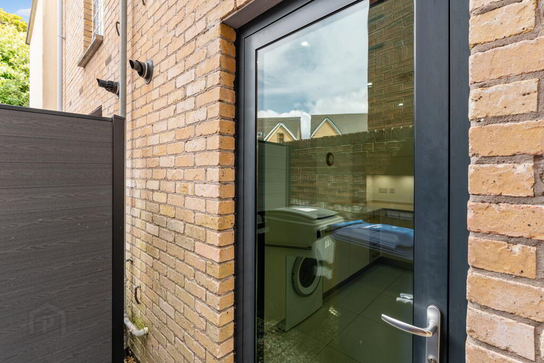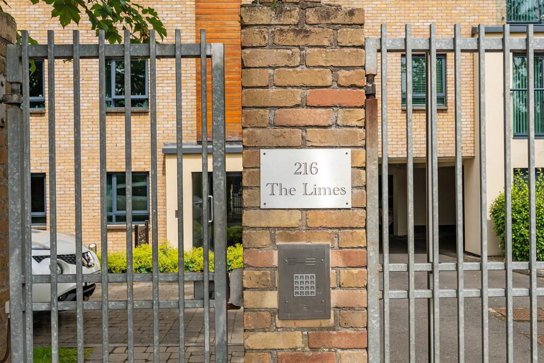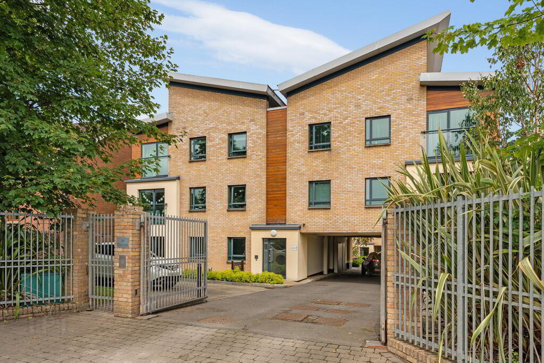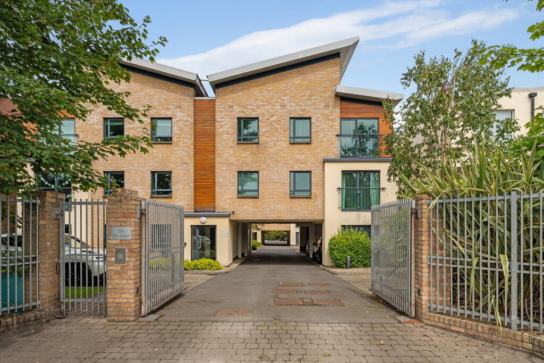A1 Apt The Limes, 216a Belmont Road,
Belfast, BT4 2AT
1 Bed Apartment
Offers Around £159,950
1 Bedroom
1 Bathroom
1 Reception
Property Overview
Status
For Sale
Style
Apartment
Bedrooms
1
Bathrooms
1
Receptions
1
Property Features
Tenure
Not Provided
Energy Rating
Heating
Gas
Property Financials
Price
Offers Around £159,950
Stamp Duty
Rates
Not Provided*¹
Typical Mortgage
Legal Calculator
In partnership with Millar McCall Wylie
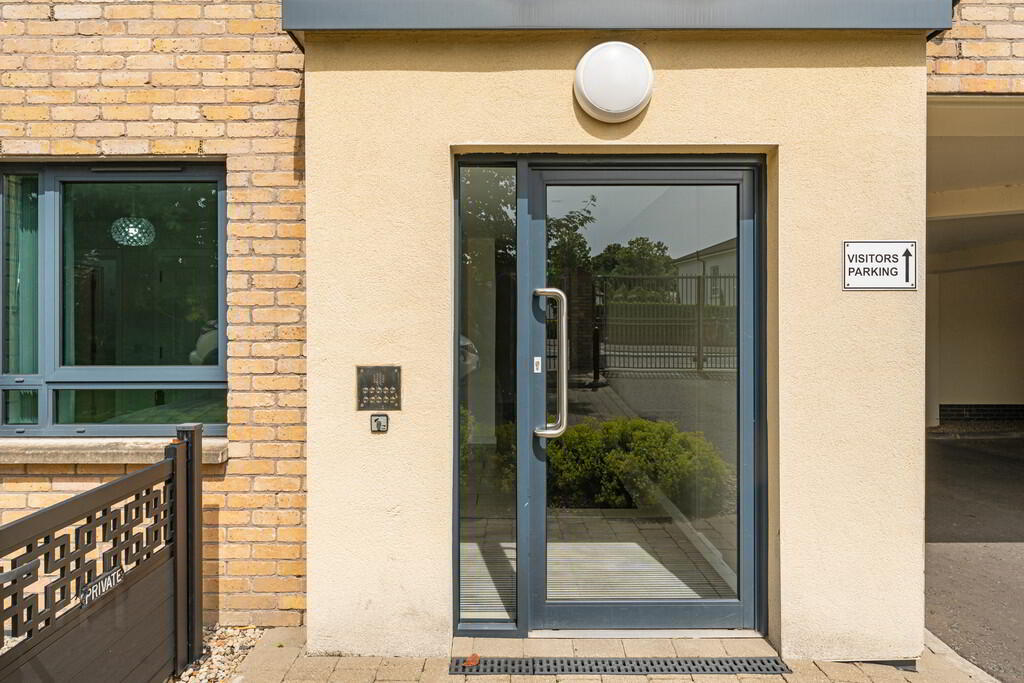
Additional Information
- Superb Ground Floor Apartment In An Exclusive Development
- Bright And Spacious Living Room With Wooden Flooring
- Luxury Fitted Kitchen With Quartz Worksurfaces
- Full Range Of Built In Appliances Included In Kitchen
- Bright And Spacious Bedroom With Built In Wardrobe
- Gas Fired Central Heating
- Double Glazed Windows
- Patio Door Access To Communal Gardens
- Private Gated Development With Secure Car Parking
- Sought After Location Close To Transport Links
The property is approached through electric automated gates that lead to the private parking area and communal entrance door.
The accommodation includes a bright spacious living room with solid wooden flooring that opens to the luxury fully fitted modern kitchen with Quartz worksurfaces, a full range of built in appliances and benefitting from a seperate private door access to the side that leads to a private area owned exclusively by the apartment. The apartment further benefits from a large bright bedroom with built in wardrobes and a 'Jack and Jill' ensuite shower room that is also accessible from the hallway.
We would encourage interested parties to view at their earliest convenience to not miss out.
COMMUNAL ENTRANCE LOBBY Intercom to apartment.
Hardwood entrance door leading to...
ENTRANCE HALL
LIVING / DINING AREA 16' 8" x 12' 0" (5.08m x 3.66m) Solid wooden flooring. Sliding door to front garden area. Open plan to...
KITCHEN 11' 5" x 9' 0" (3.48m x 2.74m) Excellent range of high and low level units with Quartz worksurfaces and splashbacks, stainless steel oven, ceramic 4 ring hob, integrated fridge/freezer, dishwasher and washer dryer, stainless steel sink unit with mixer taps, tiled floor, gas fired boiler, recessed low voltage spotlights. Door to side.
BEDROOM 14' 0" x 11' 2" (4.27m x 3.4m) Built in wardrobe.
JACK AND JILL SHOWER ROOM White suite comprising of a shower cubicle, pedestal wash hand basin, low flush wc, part tiled walls, tiled floor.
OUTSIDE Electric gates to private parking area (adjacent to the apartment), private outdoor space, communal landscaped gardens in lawns with trees and shrubs.


