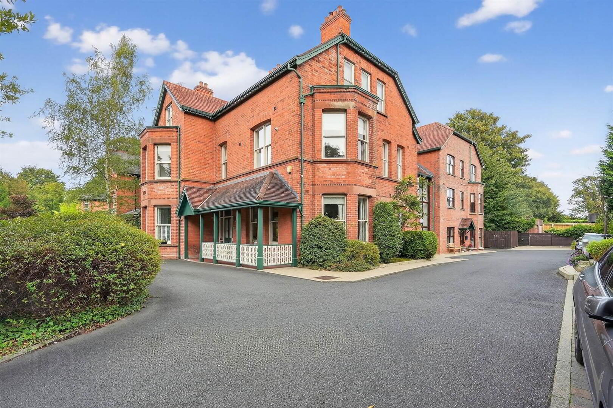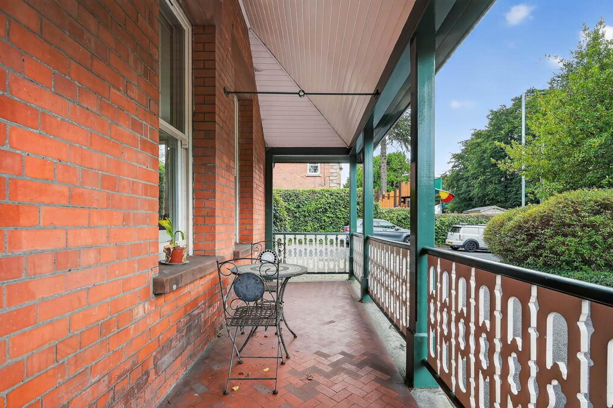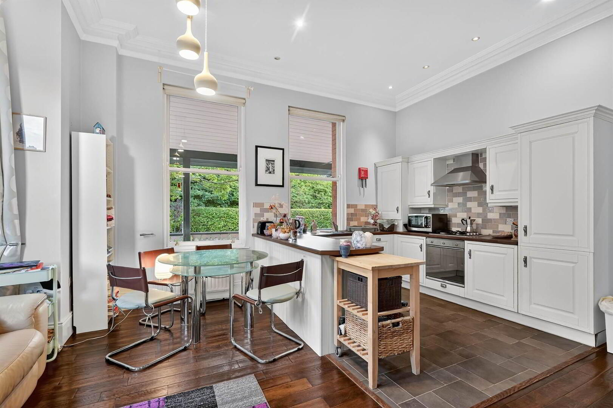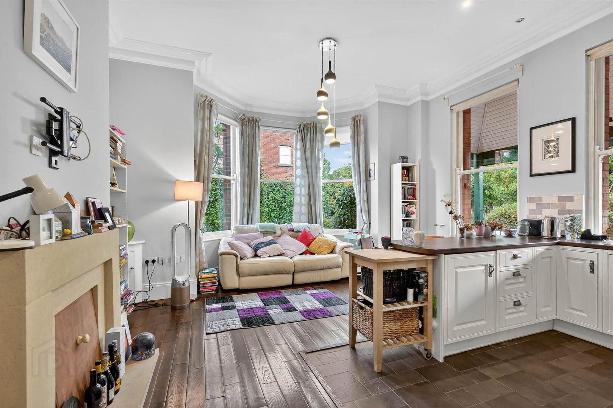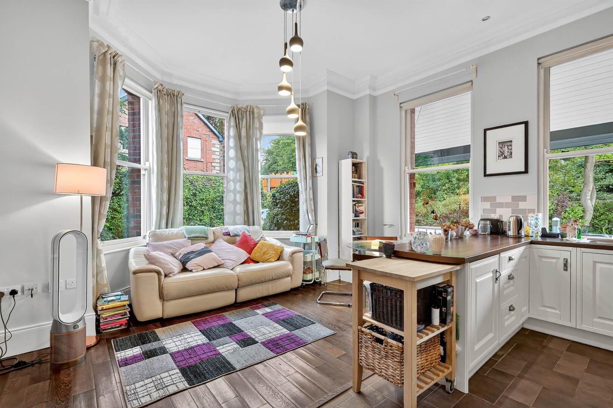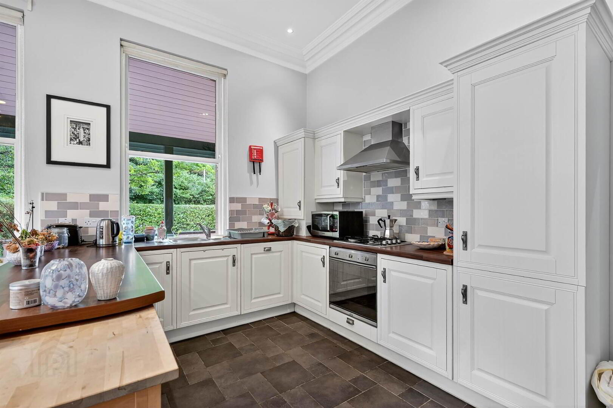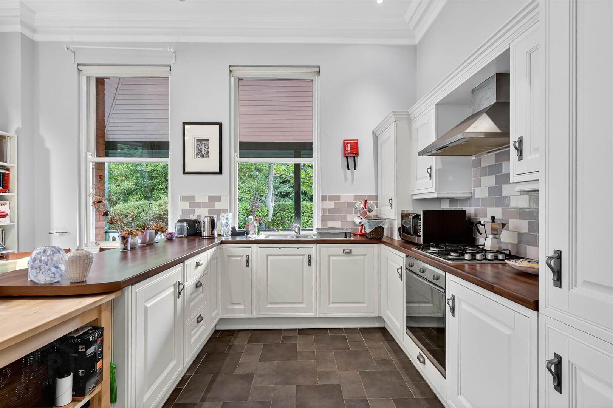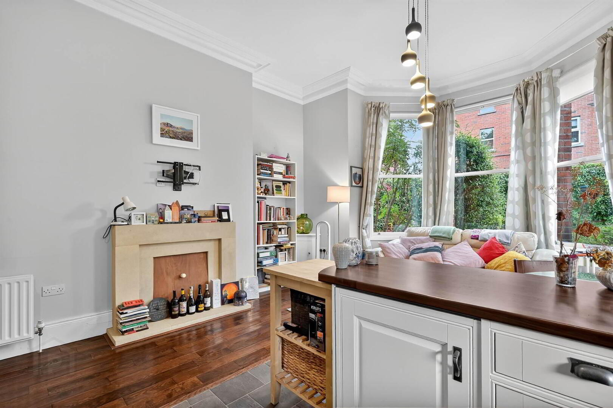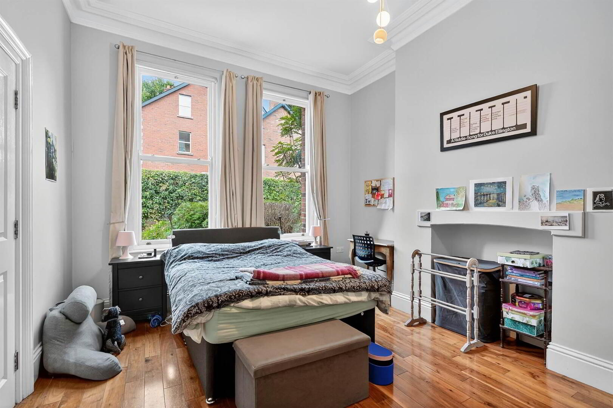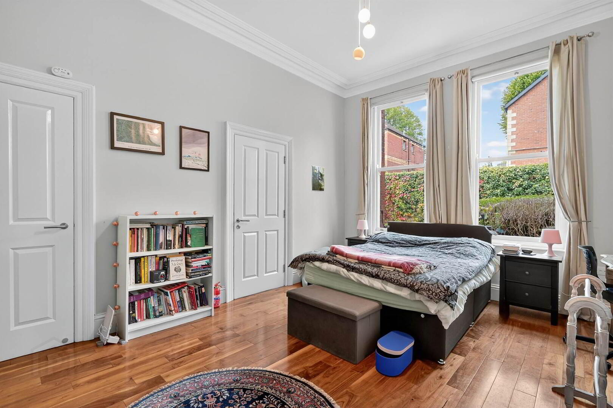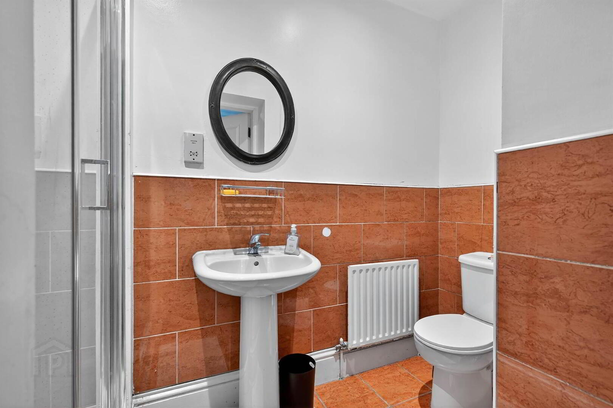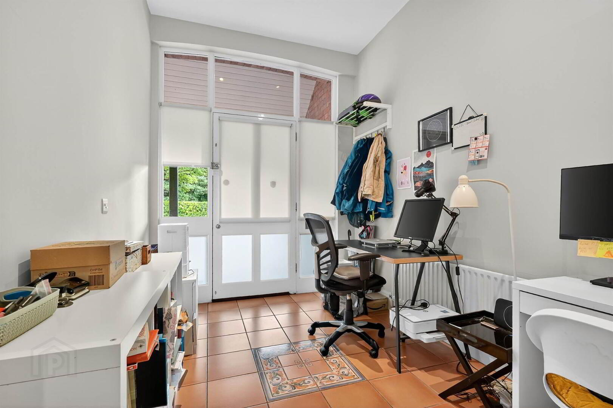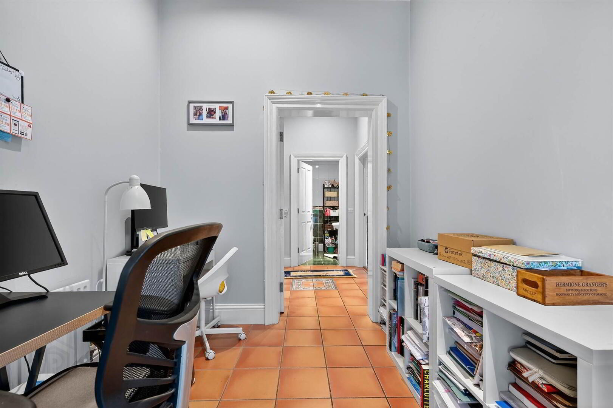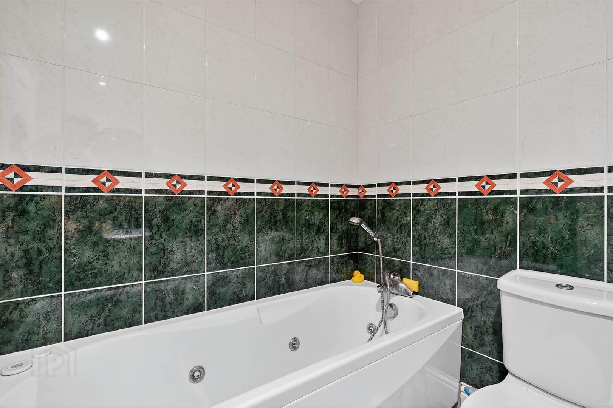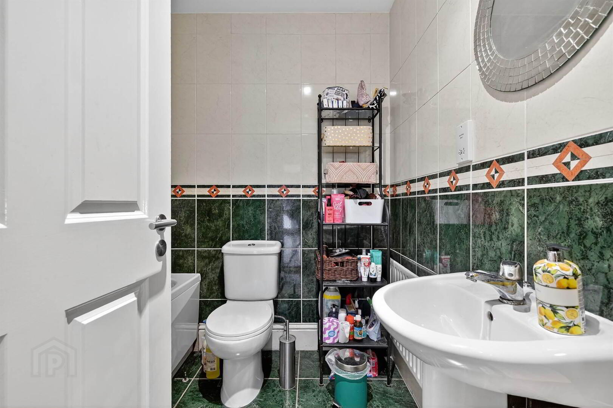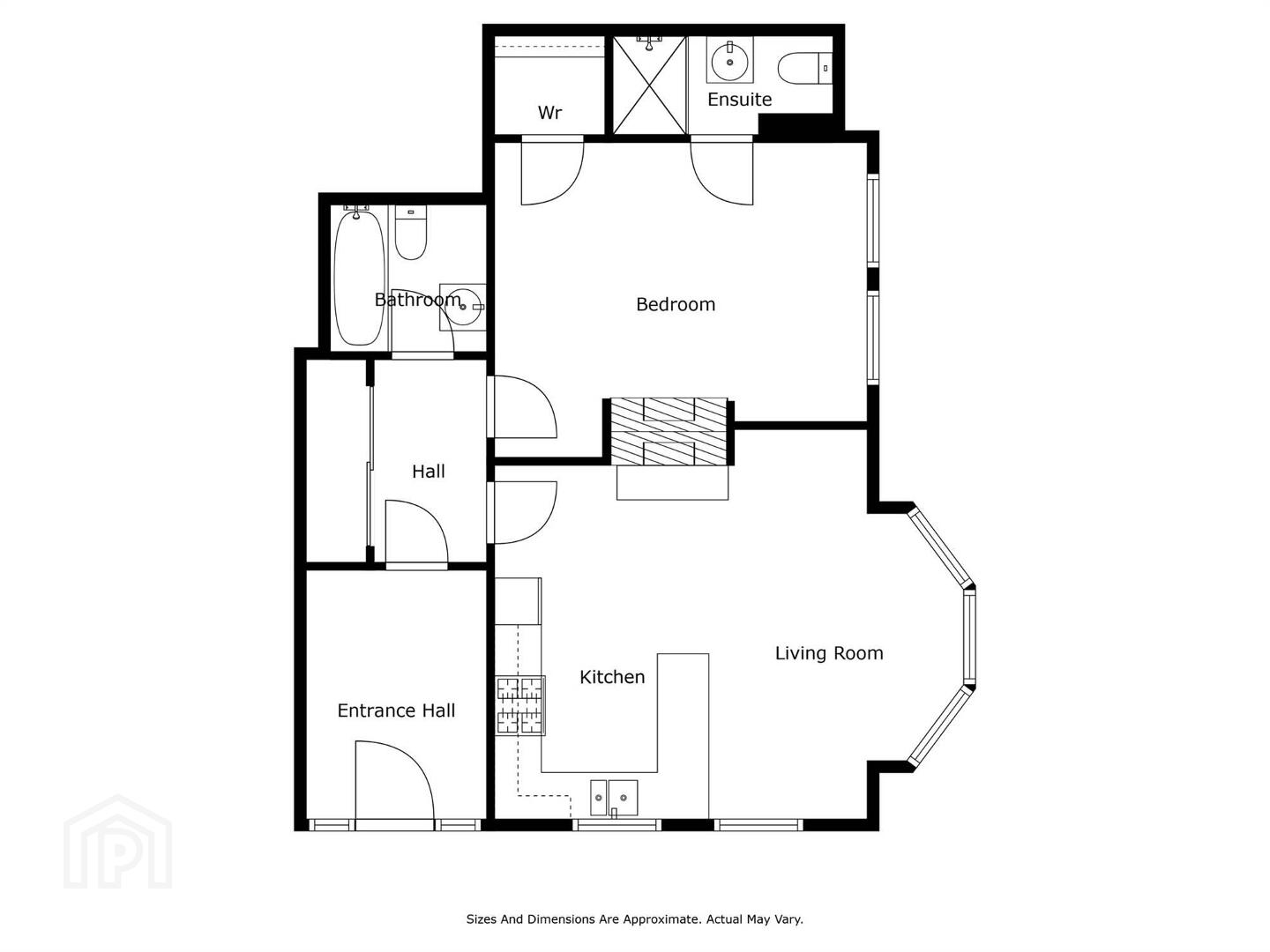A Apt Seaver House, 138 Malone Road,
Belfast, BT9 5LH
1 Bed Apartment
Offers Over £225,000
1 Bedroom
1 Reception
Property Overview
Status
For Sale
Style
Apartment
Bedrooms
1
Receptions
1
Property Features
Tenure
Leasehold
Energy Rating
Heating
Gas
Property Financials
Price
Offers Over £225,000
Stamp Duty
Rates
Not Provided*¹
Typical Mortgage
Legal Calculator
In partnership with Millar McCall Wylie
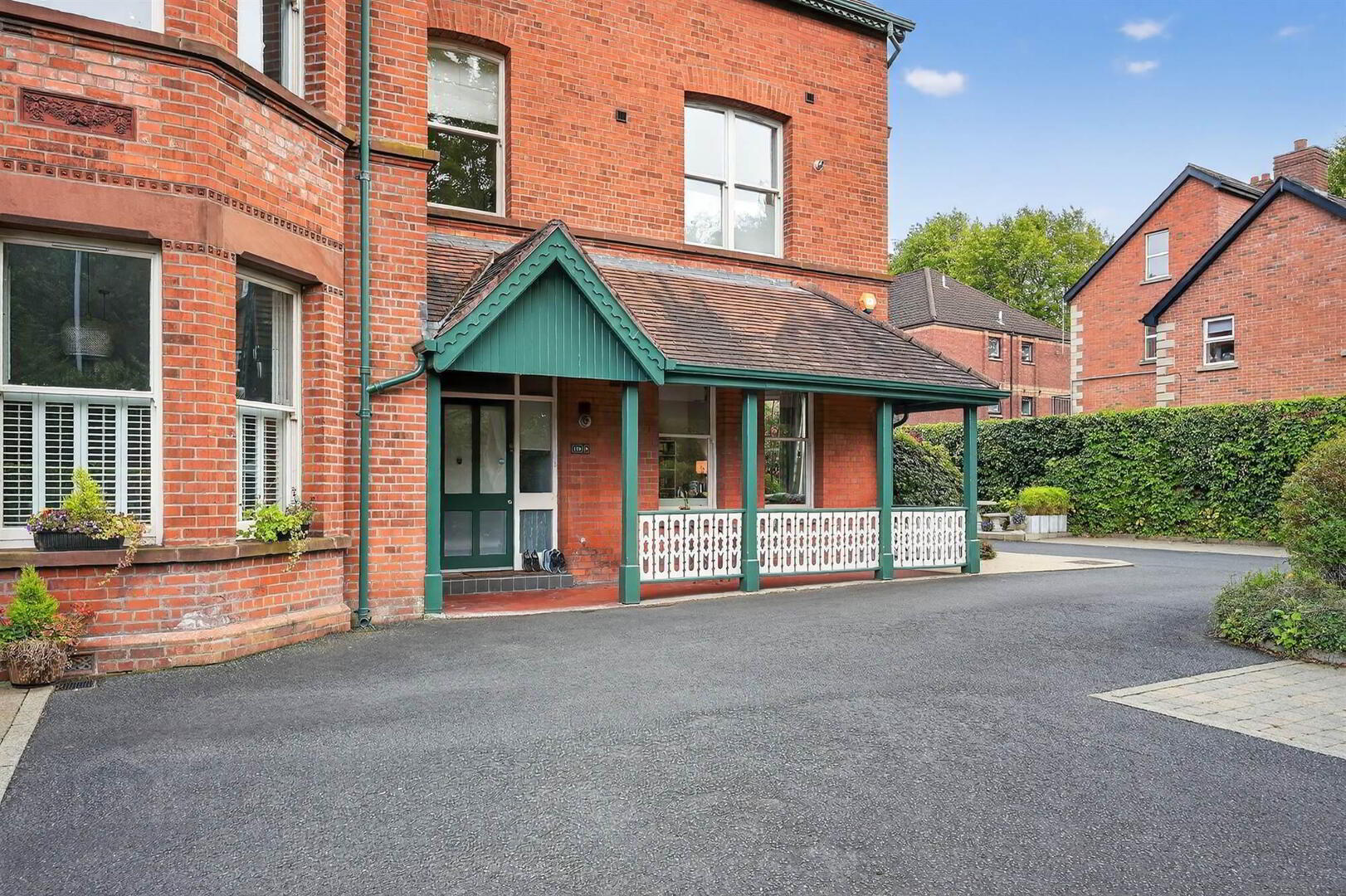
Additional Information
- Spacious Ground Floor Apartment with Covered Veranda to the Front
- Entrance Hall
- Reception hall/Study Area
- Modern Bathroom
- Good Sized Lounge with Bay Window and Wood Floor
- Open Plan to Modern Fitted Kitchen and Casual Dining Area
- Good Sized Bedroom with Walk-in Wardrobe & Ensuite Shower Room
- Gas heating / Sash Double Glazed Windows
- One Car Parking Space and Visitor Parking
- Conveniently Located to Public Transport, Lisburn Road Shopping Facilities, Restaurants and Coffee Shops, Ease of Access Into The City Centre
- Ideal for a Range of Buyers Including Owner Occupiers and Investors
- Well Presented with Period Features such as High Ceilings & Cornicing
The property offers well proportioned accomodation comprises; entrance hall/study area, lounge with bay window open plan to modern fitted kitchen with casual dining area, good sized double bedroom and ensuite shower room. There are period features including; solid wood floors, bay windows, high ceilings and cornice ceilings.
Externally there is car parking for one car and visitor parking, covered veranda to the front.
This superb apartment will appeal to a wide range of buyers with early viewing essential to appreciate it, in its entirety.
Ground Floor
- Hardwood front door and glazing to . . .
- ENTRANCE HALL/PORCH:
- 3.25m x 2.36m (10' 8" x 7' 9")
Ceramic tiled floor. Hardwood door and glazing to . . . - RECEPTION HALL:
- Ceramic tiled floor, storage cupboards.
- LOUNGE & DINING AREA OPEN PLAN TO MODERN FITTED KITCHEN:
- 6.15m x 4.85m (20' 2" x 15' 11")
Sandstone fireplace, part wood floor, part ceramic tiled floor, bay window, cornice ceiling, low voltage spotlights. Range of high and low level units, wood effect work surfaces, 1.5 bowl stainless steel single drainer sink unit, gas fired boiler, integrated fridge/freezer, integrated washing machine, integrated Smeg oven, four ring Beko gas hob, stainless steel extractor fan, tiled splashback, integrated dishwasher. - MODERN BATHROOM:
- White suite comprising low flush wc, pedestal wash hand basin, panelled bath with hand shower, fully tiled walls, ceramic tiled floor, low voltage spotlights, extractor fan.
- BEDROOM (1):
- 4.8m x 4.01m (15' 9" x 13' 2")
Solid wood floor, cornice ceiling, walk-in storage cupboard. - ENSUITE SHOWER ROOM:
- White suite comprising low flush wc, pedestal wash hand basin, uPVC sheeted shower, part tiled walls, ceramic tiled floor, low voltage spotlights, extractor fan.
Outside
- One car parking space and visitor parking, covered paved veranda to the front.
Management company
- Flat Management Serivces.
Service Charge
- £265 per quarter includes gardening, window cleaning and insurance.
Directions
From City Centre on Malone Road number 138 (Seaver House) is on the left just after Bladon Drive.
--------------------------------------------------------MONEY LAUNDERING REGULATIONS:
Intending purchasers will be asked to produce identification documentation and we would ask for your co-operation in order that there will be no delay in agreeing the sale.


