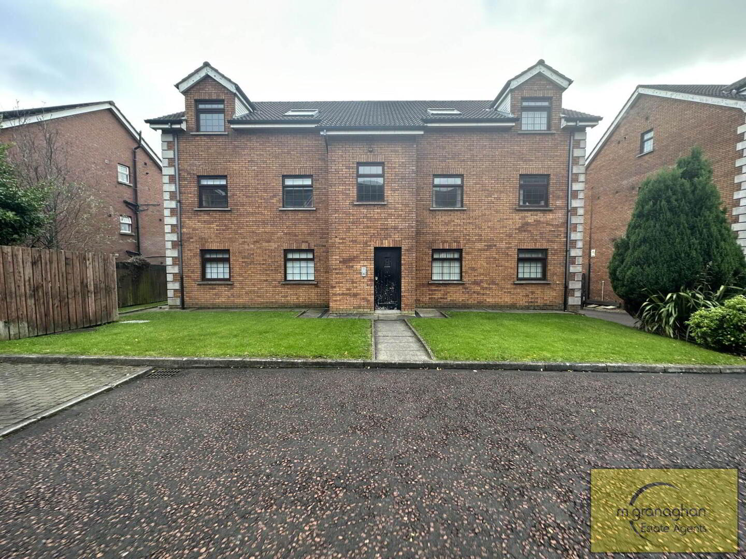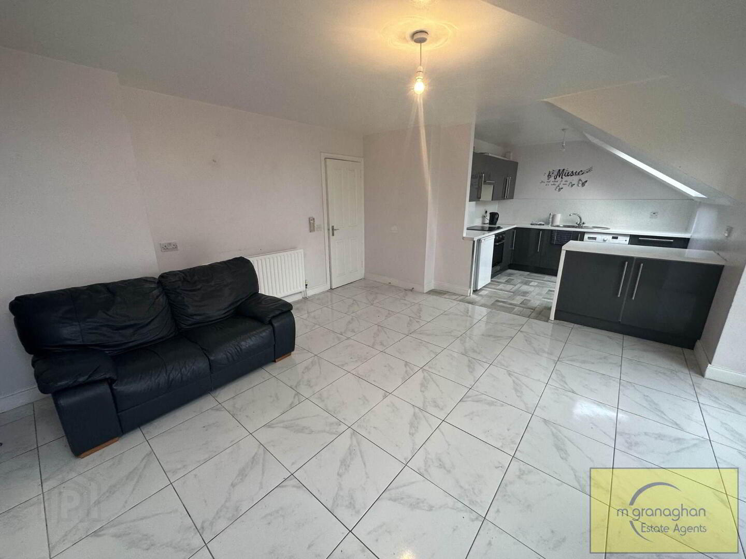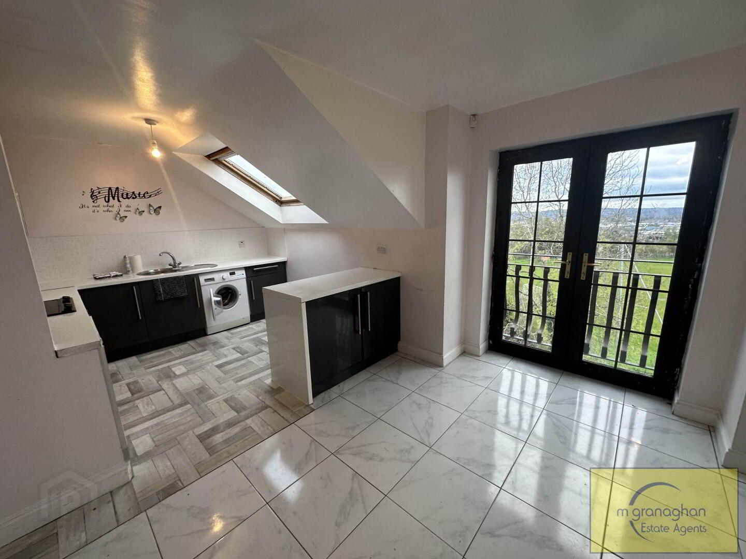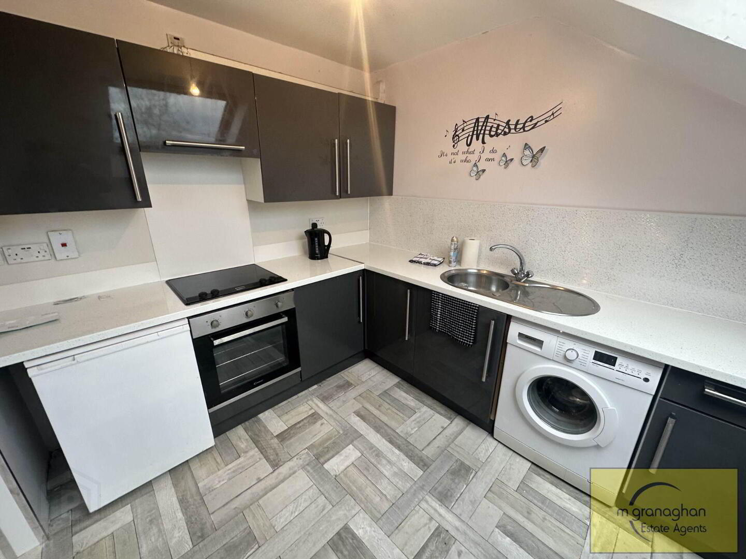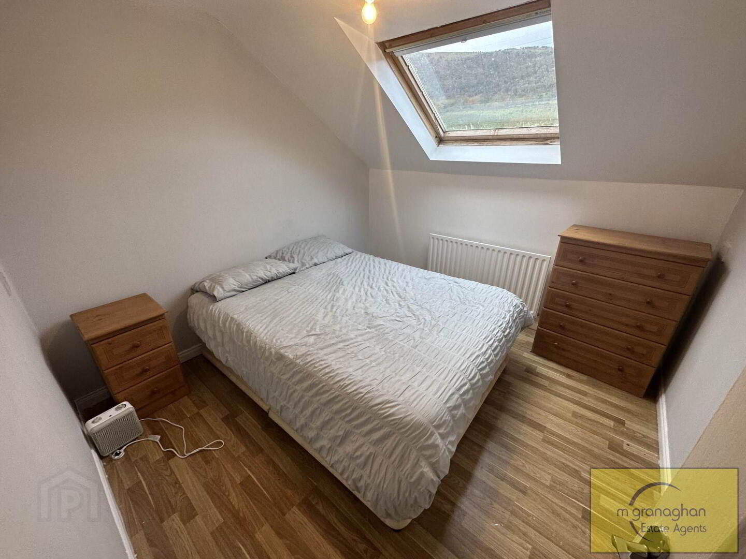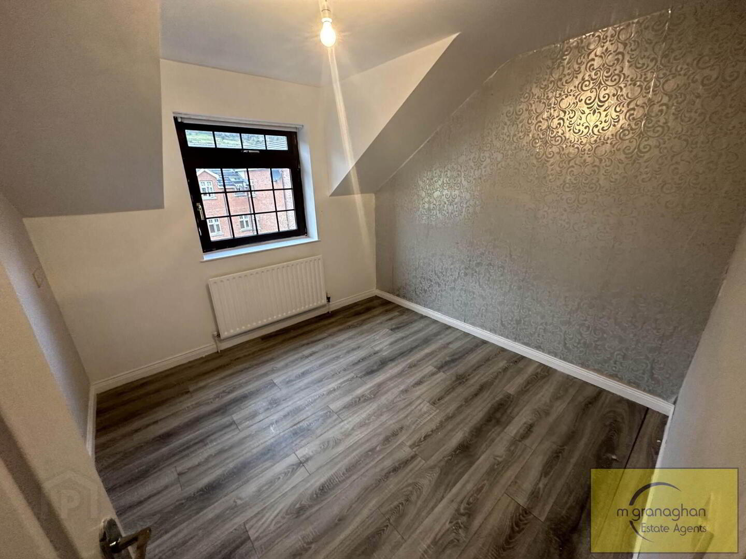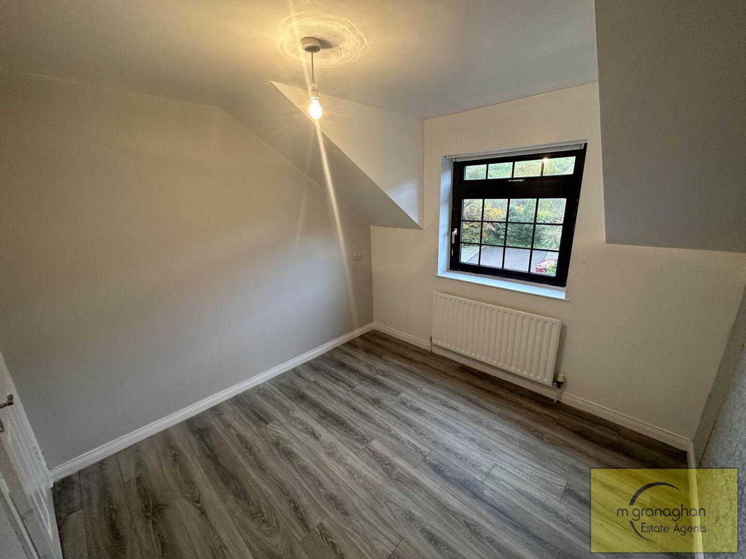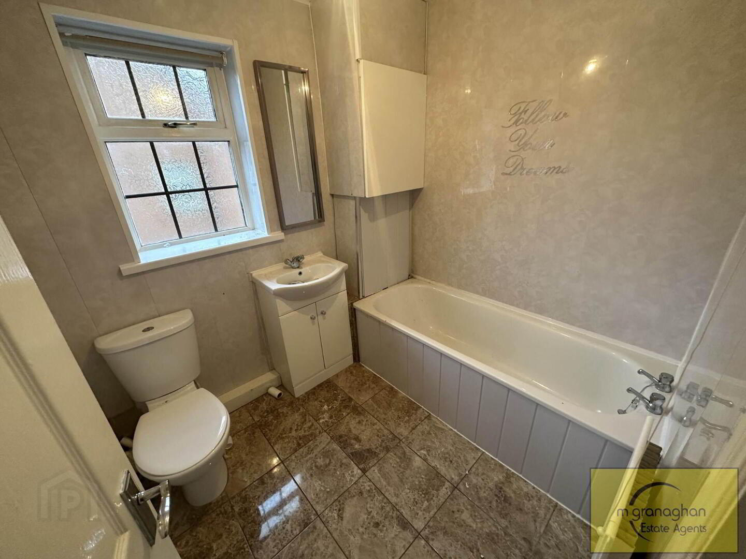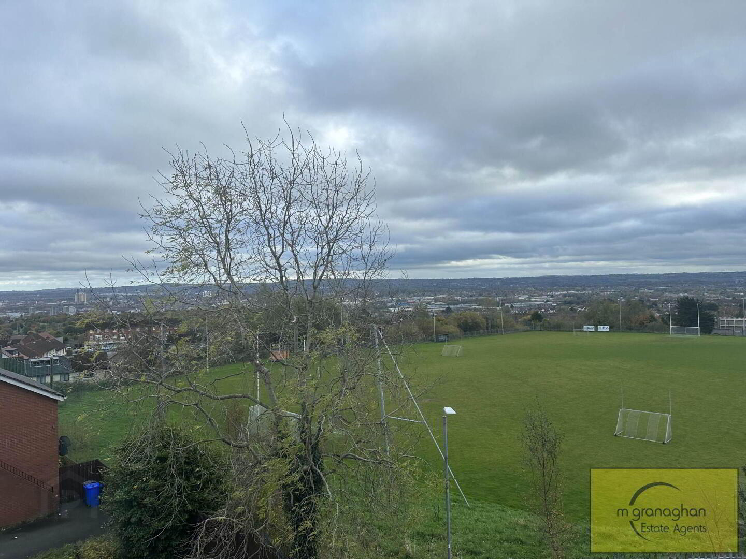9e Upper Springfield Road,
Belfast, BT12 7QX
2 Bed Apartment
£800 per month
2 Bedrooms
1 Bathroom
1 Reception
Property Overview
Status
To Let
Style
Apartment
Bedrooms
2
Bathrooms
1
Receptions
1
Property Features
Energy Rating
Heating
Gas
Property Financials
Deposit
£800
Property Engagement
Views All Time
891
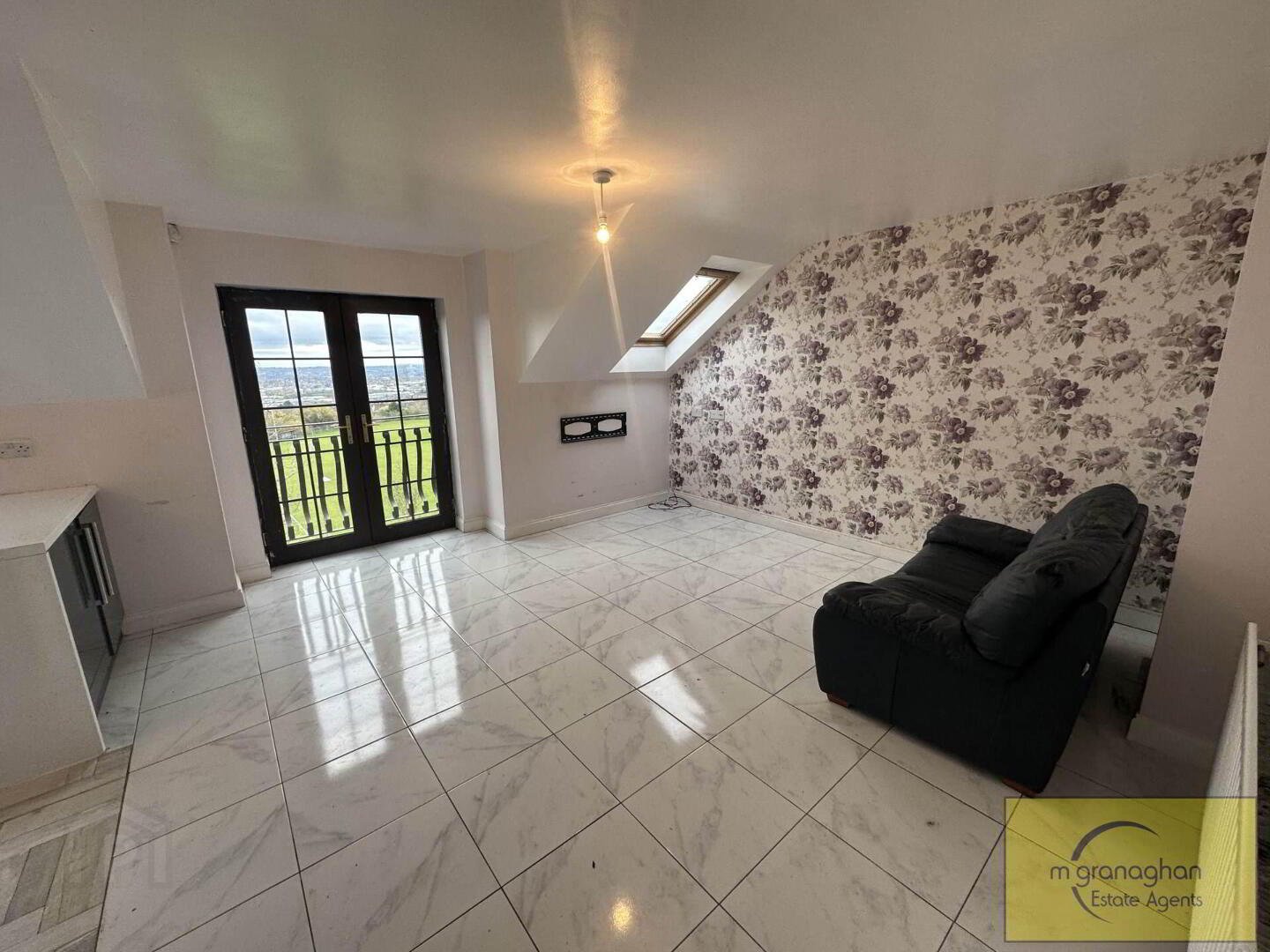
Additional Information
- Outstanding Second Floor Apartment
- Open Plan Living and Kitchen Area
- Two Well Proportioned Bedrooms
- White Family Bathroom Suite
- Juliet Balcony with Excellent Views of the City
- Gas Fired Central Heating
- Enclosed Secure Car Parking
- Excellent Location Close to Local Amenities
This is a property that offers bright and spacious open plan living accommodation with a modern fitted kitchen with a range of high- and low- level units including appliances such as built in oven and hob.
There are two good size bedrooms and white family bathroom suite, other attributes including double glazed windows, gas central heating, secure communal car parking.
This property offers a fantastic opportunity for those looking for a beautiful family home in a highly desirable location.
Do not hesitate! Book a viewing today!
Entrance Hall
Open Plan Living / Dining - 23'5" (7.14m) x 15'9" (4.8m)
Living: Ceramic tiled flooring, juliet balcony
Kitchen:Range of high and low level units formica work surface, stainless steel sink drainer, plumbed for washing machine, partially tiled walls, ceramic tiled flooring
Bedroom 1 - 9'11" (3.02m) x 9'5" (2.87m)
Laminate flooring
Bedroom 2 - 10'1" (3.07m) x 9'5" (2.87m)
Laminate flooring
Bathroom - 7'2" (2.18m) x 6'5" (1.96m)
Panelled bath, low flush w/c,vanity unit wash hand basin, PVC wall panelling, ceramic tiled flooring
Outside
Enclosed car parking
what3words /// mutual.really.gain
Landlord Registration
Registration Number : NI48659F2F
Notice
All photographs are provided for guidance only.
Redress scheme provided by: Property Redress Scheme (PRS013604)
Client Money Protection provided by: TDS Northern Ireland (NI658)


