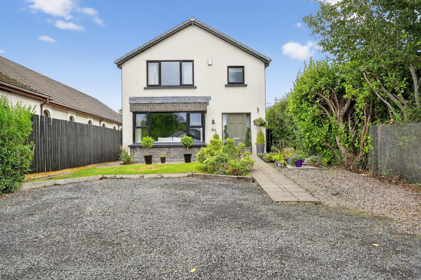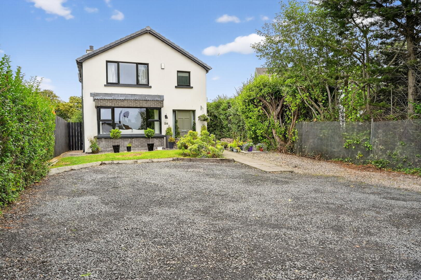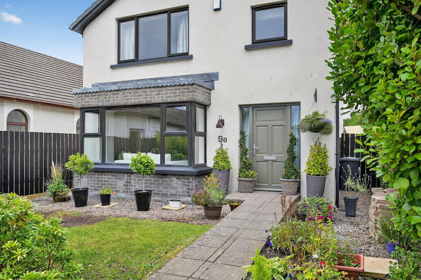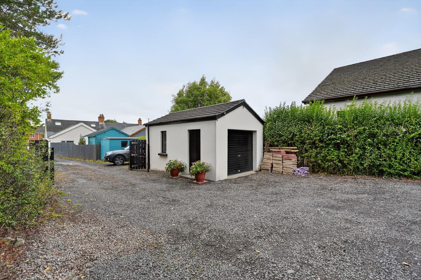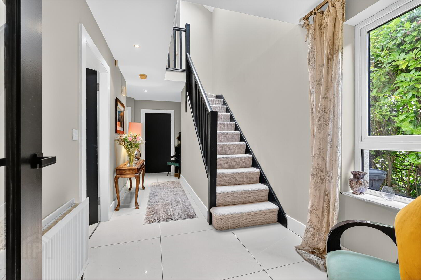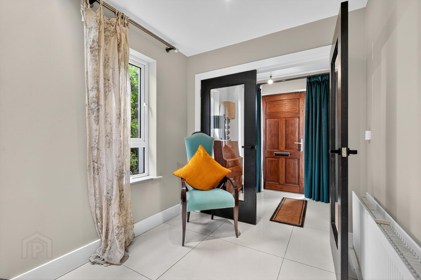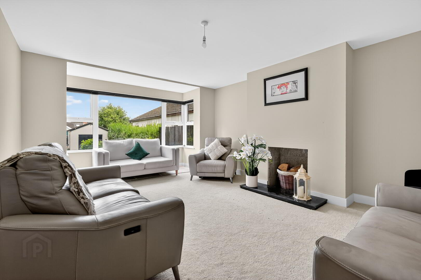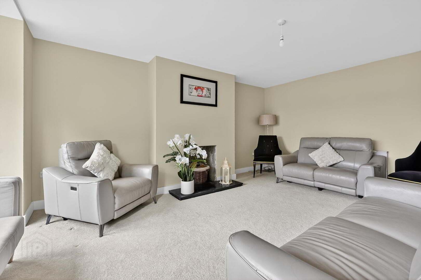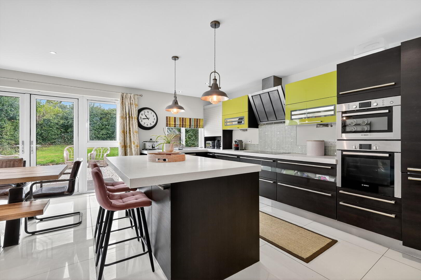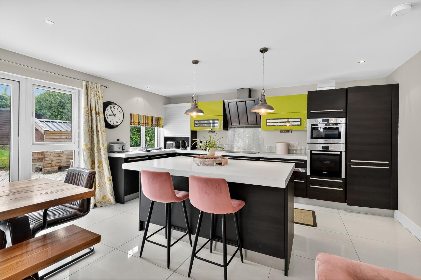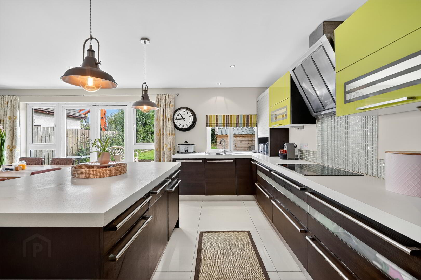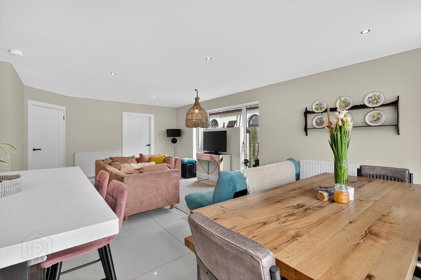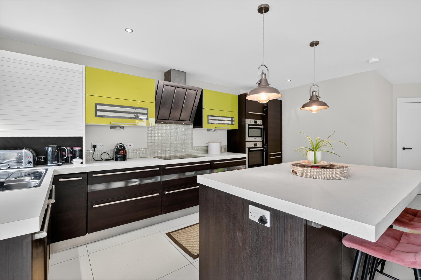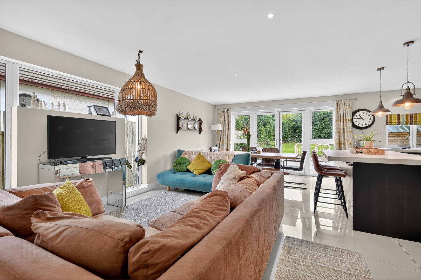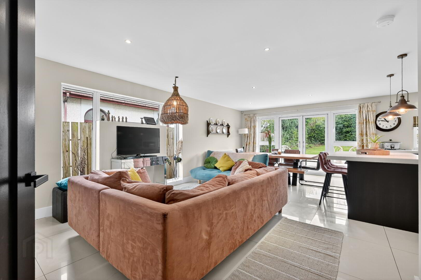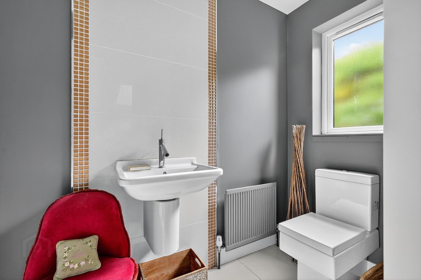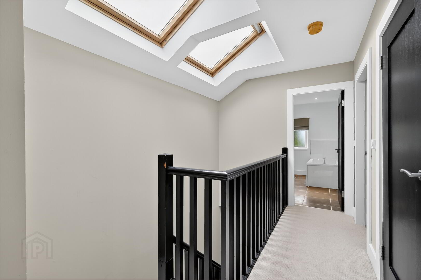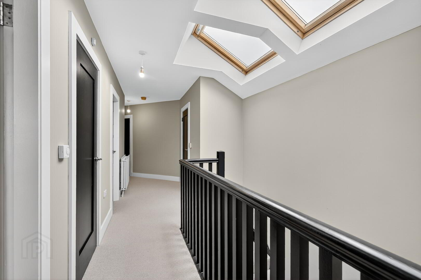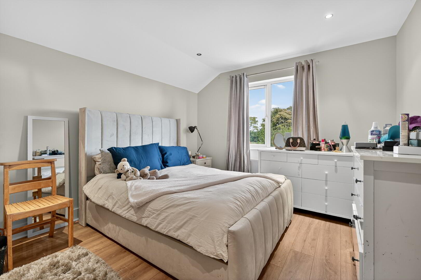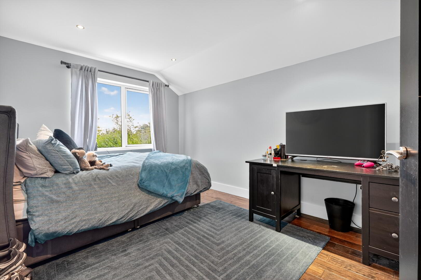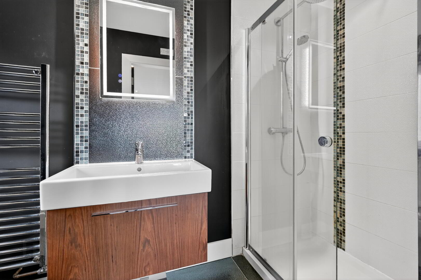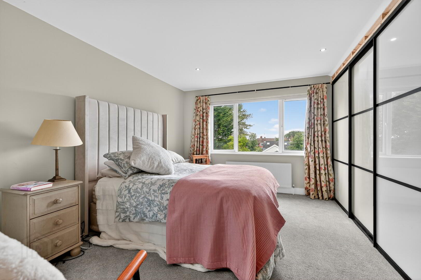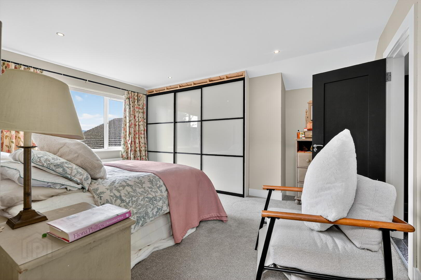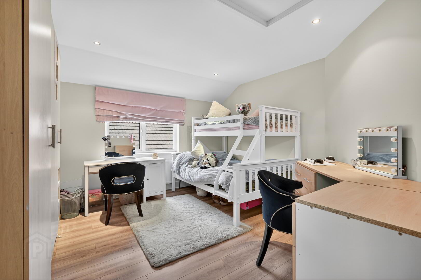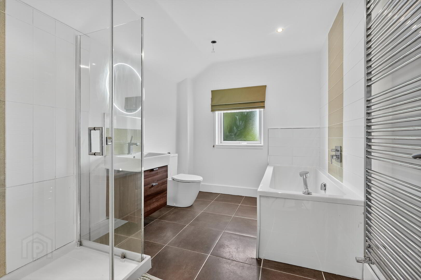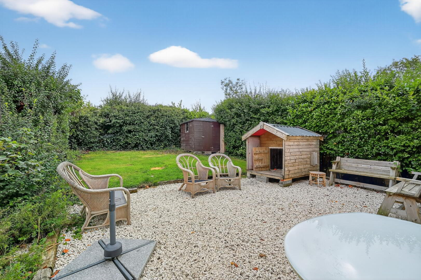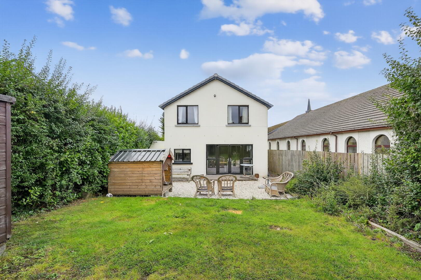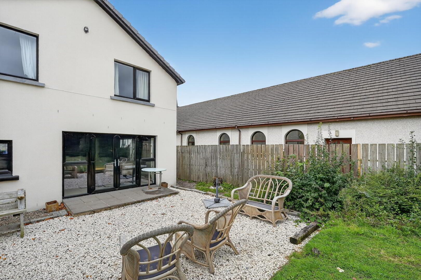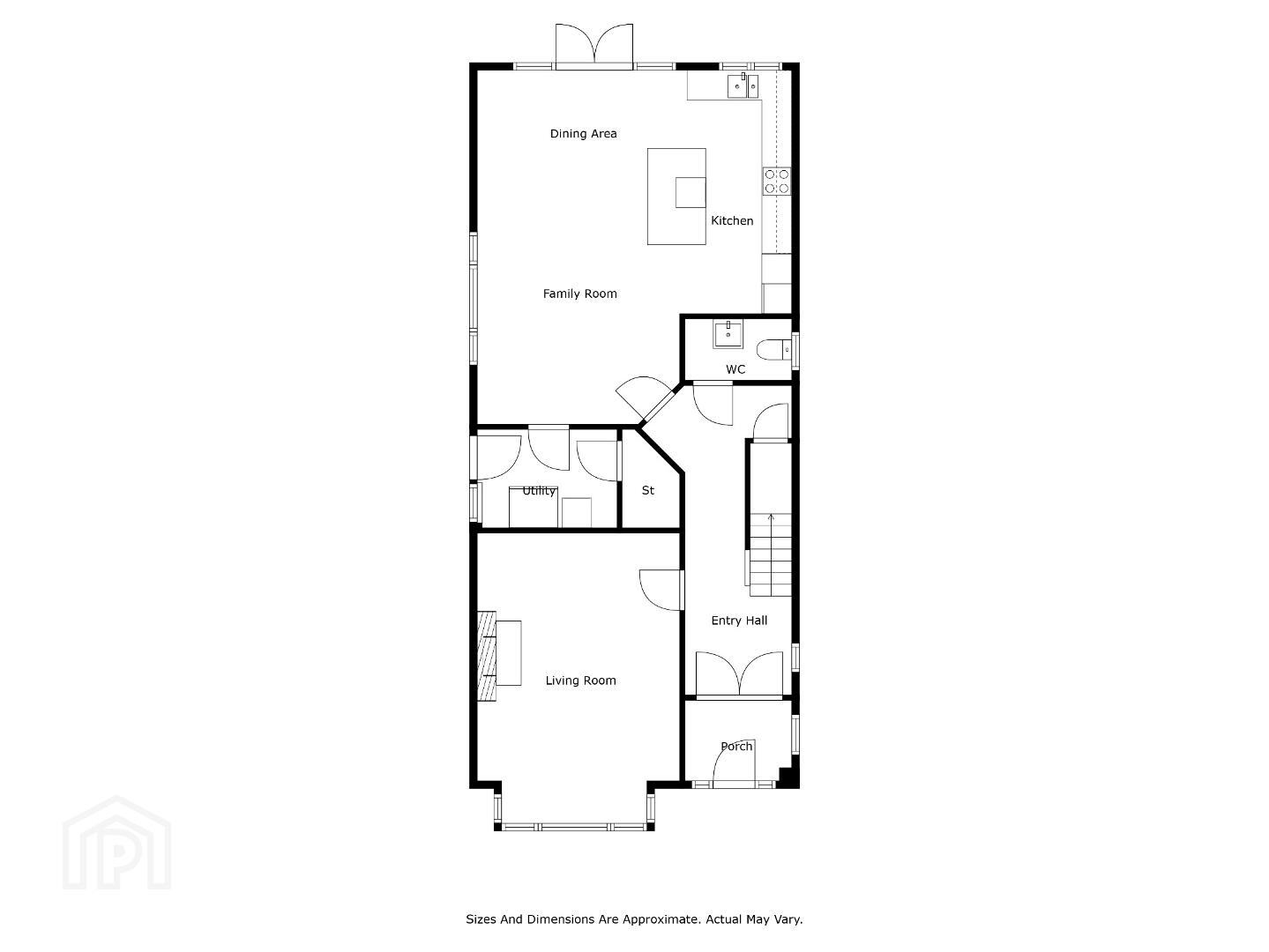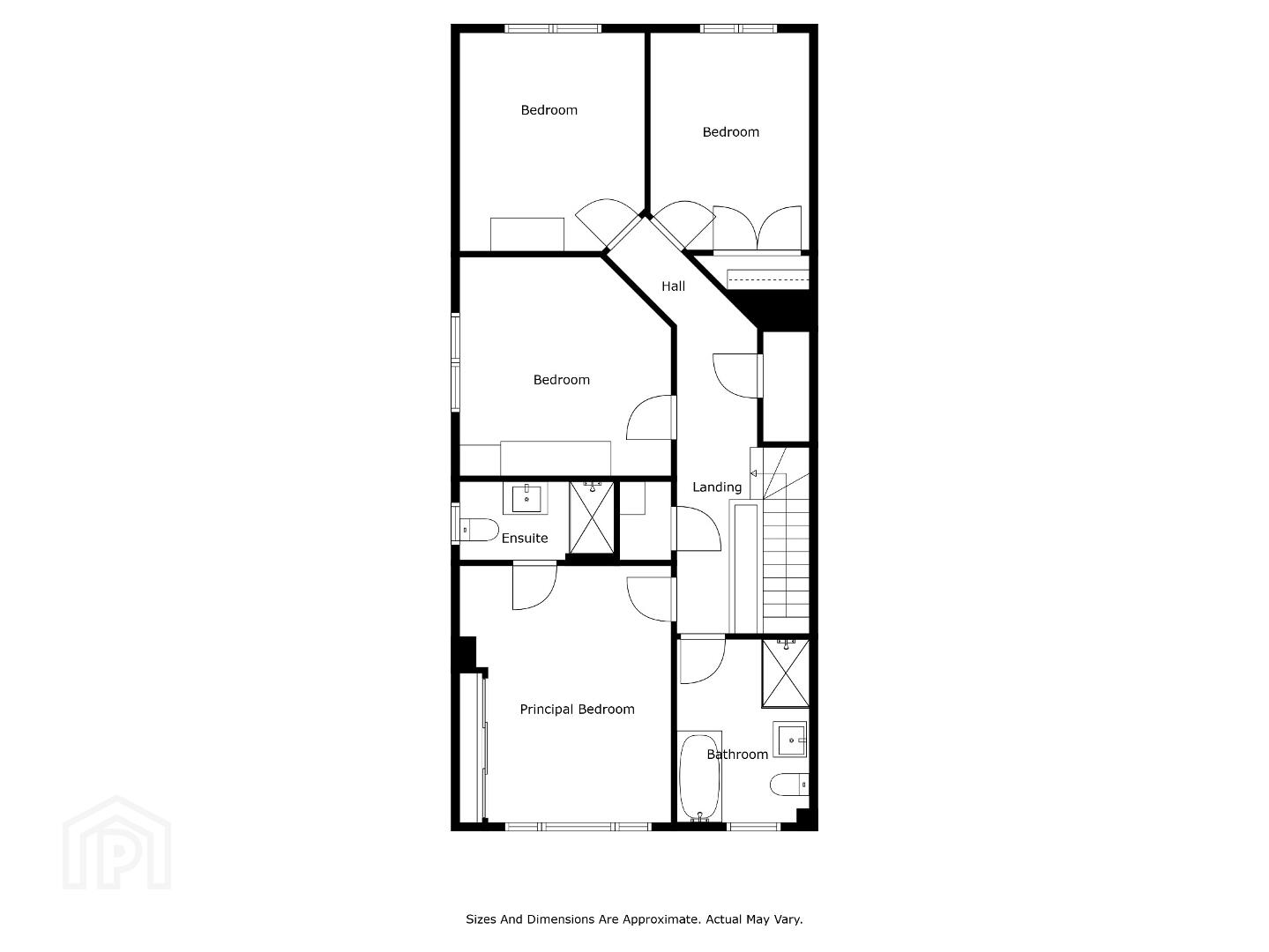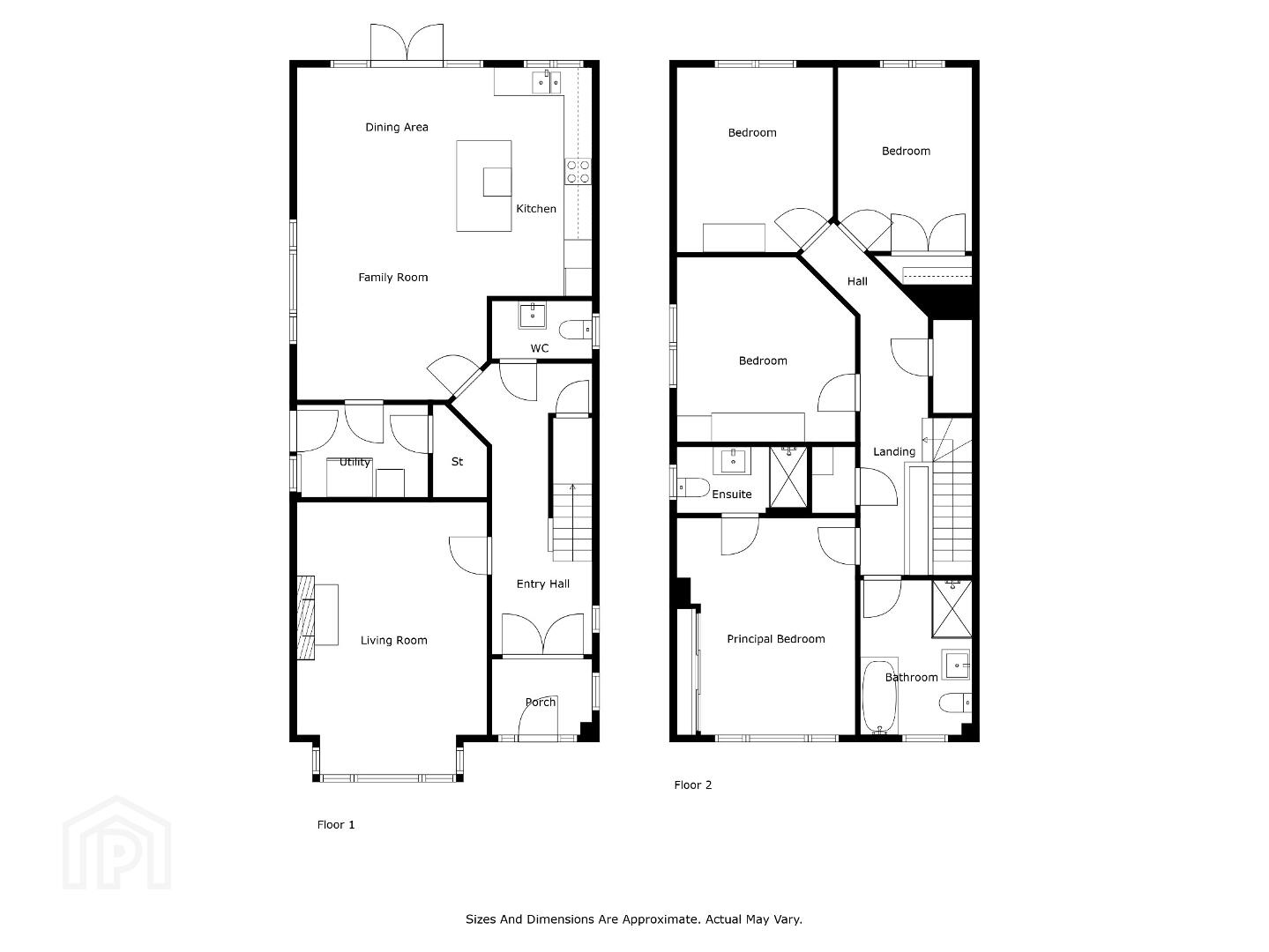9a Station Road,
Greenisland, Carrickfergus, BT38 8TS
4 Bed Detached House
Price Not Provided
4 Bedrooms
3 Bathrooms
2 Receptions
Property Overview
Status
For Sale
Style
Detached House
Bedrooms
4
Bathrooms
3
Receptions
2
Property Features
Tenure
Not Provided
Energy Rating
Heating
Oil
Broadband Speed
*³
Property Financials
Price
Price Not Provided
Rates
£2,484.00 pa*¹
Legal Calculator
Property Engagement
Views All Time
10,107
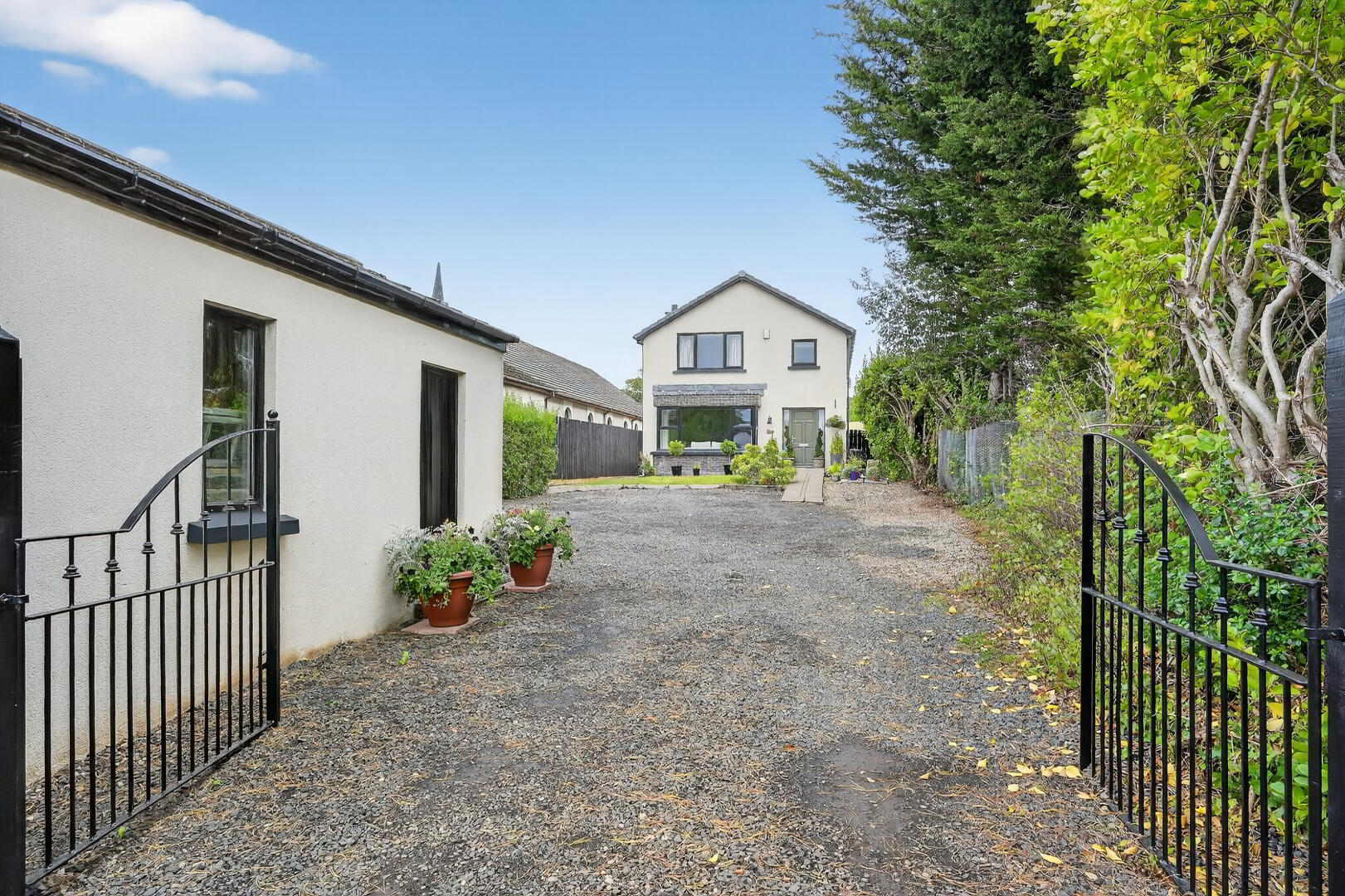
Gareth Mills Estate Agents are pleased to offer for sale this immaculate, well-presented 4-bedroom
detached family home set on a spacious site just off Station Road Greenisland.
The accommodation on offer comprises of welcoming entrance hallway with tiled flooring, lounge with feature
fireplace, open plan lounge/kitchen/dining fitted in a range of high and low level units with integrated appliances
adjoining utility room plus downstairs WC. On the first floor there are 4 generous sized bedrooms master with
en suite shower room plus 4 piece white family bathroom suite with both bath and separate shower cubicle.
Outside the front has area laid to lawn with spacious driveway
parking leading to detached matching garage. Fully enclosed
rear laid in lawn with patio areas.
9A Station Road serves an abundance of features such as oil
fired central heating, PVC framed double glazing, extensive
use of exquisite flooring throughout. Early viewing comes
highly recommended as internal inspection will sure to
impress.
Extremely well-presented 4-bedroom detached family home set in Greenislandjust off Station Road
Lounge with feature fireplace and window to front aspect
Downstairs WC with white suite
Kitchen/Dining fitted in a range of high and low level units with Integrated appliances plus adjoining utility room
Patio doors onto secluded and well maintained rear garden laid in lawn
4 generous sized bedrooms master with en-suite shower room
Modern white 4 piece family bathroom suite with both bath and separate shower
Oil fired central heating / PVC framed double glazing
Mature spacious site with fully enclosed rear garden laid in lawn bounded by mature hedging
Driveway serving ample car parking leading to Detached Matching Garage
Conveniently located, close to shops schools and public transport routes
Internal inspection will sure to impress / Early viewing highly recommended
Accommodation:
ENTRANCE PORCH:
Double glass paned door leading to entrance
Hall.
ENTRANCE HALLWAY:
Wooden entrance door, porcelain floor tiling,
under stairs storage.
LOUNGE:
19’10 x 13’5
Bay window to front aspect, feature open fire.
KITCHEN/DINING/FAMILY:
24’0 x 21’0
Fitted in a range of high and low level Walnut
designer wood units with contrasting work
surfaces, inlaid 1 ½ bowl stainless steel Franke
sink unit with mixer tap, porcelain floor tiling,
French door to rear.
UTILITY ROOM:
Plumbed for washing machine, recess for
American fridge/freezer, storage.
DOWNSTAIRS WC:White suite comprising of low flush WC, wall hanging wash hand basin, porcelain floor tiling, window to side aspect.FIRST FLOOR
LANDING
Gallery landing, double velux windows, storage, hotpress.
MAIN BEDROOM:
16’1 x 12’8
Window to front aspect, slide robes.
EN-SUITE SHOWER ROOM:
White suite comprising shower cubicle, wash hand basin in vanity unit, low flush WC, chrome towel rail, porcelain floor tiling.
BEDROOM 2:
12’6 x 12’7
Laminate wood flooring, window to side aspect.
BEDROOM 3:
13’2 x 9’7
Solid Walnut wooden flooring, window to rear aspect, built in robes.
BEDROOM 4:
13’1 x 9’7
BATHROOM:
White suite comprising of panelled bath, walk in shower cubicle, low flush WC, chrome towel rail, tiled flooring.
OUTSIDE:
Front laid in lawn bounded by fencing and hedging. Parking for 4-6 cars. Fully enclosed rear laid in lawn bounded by hedging and fencing.


