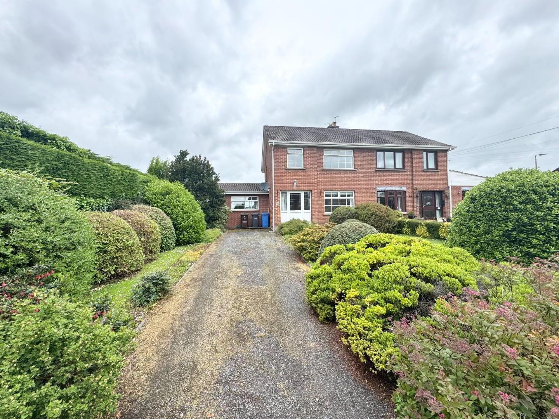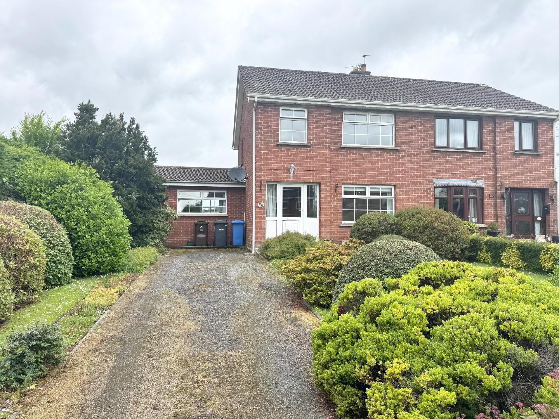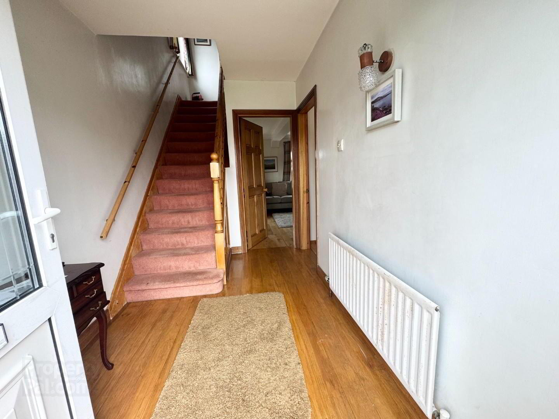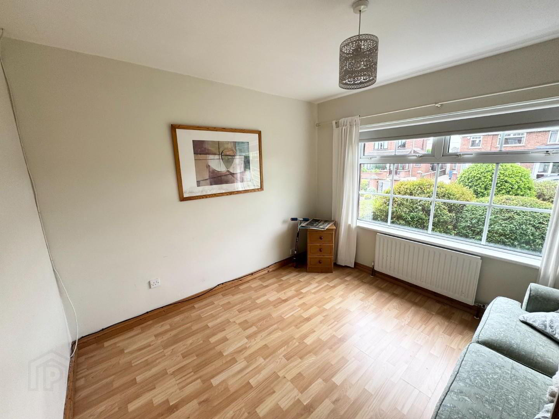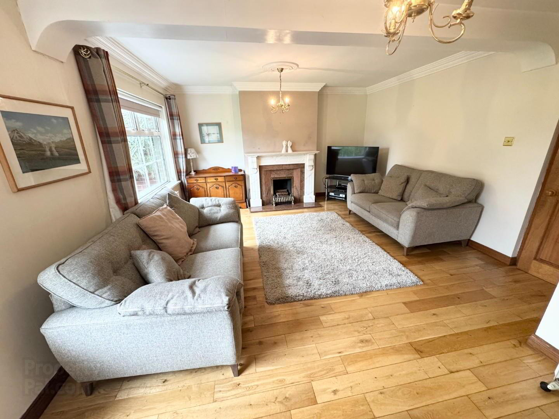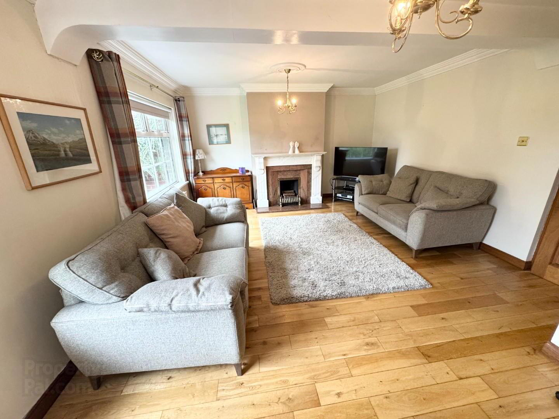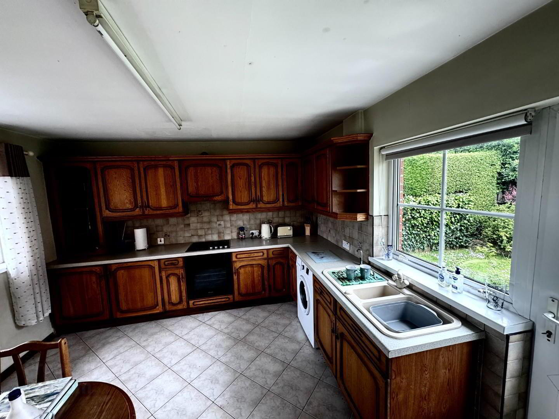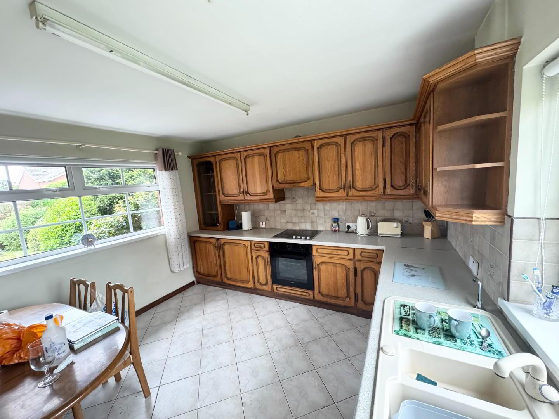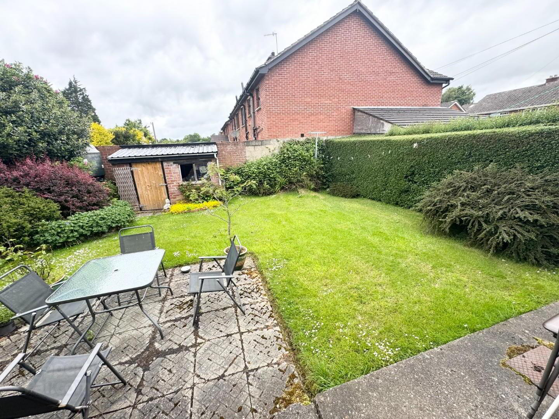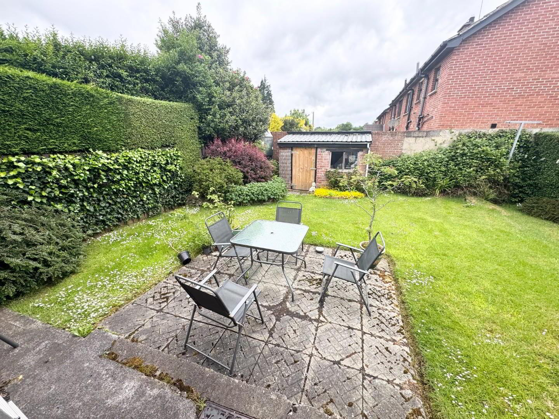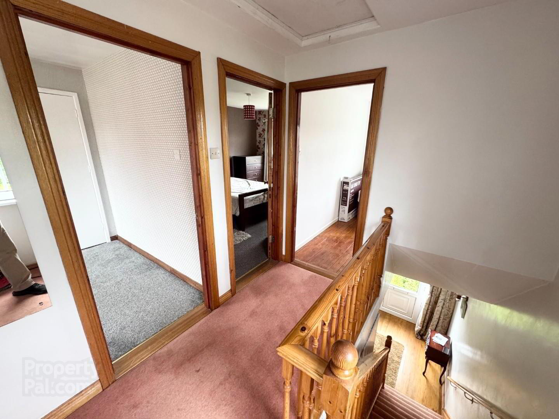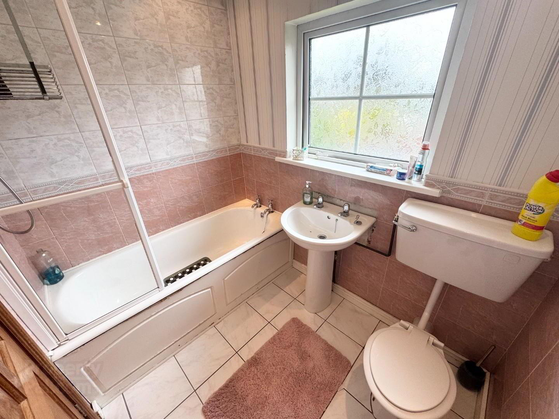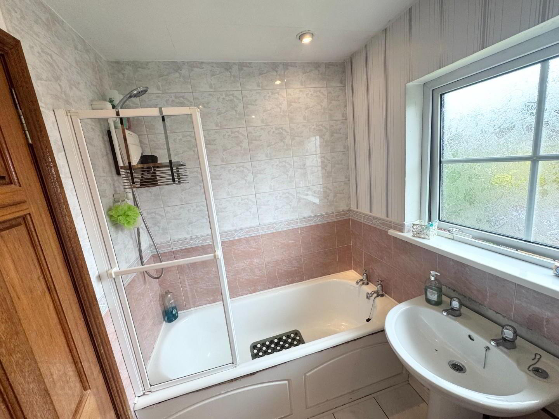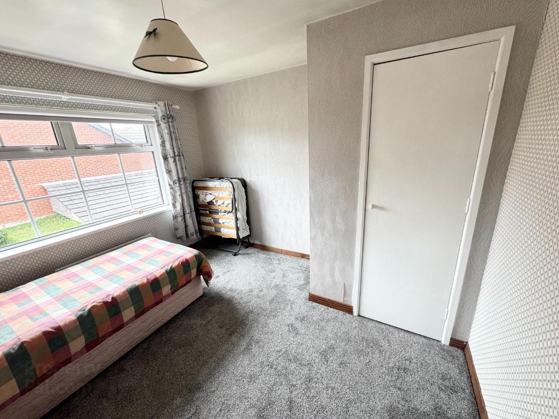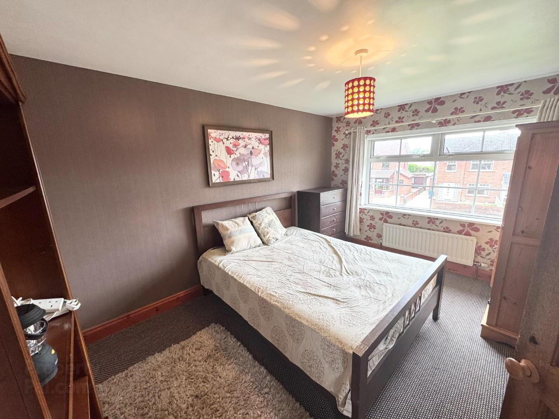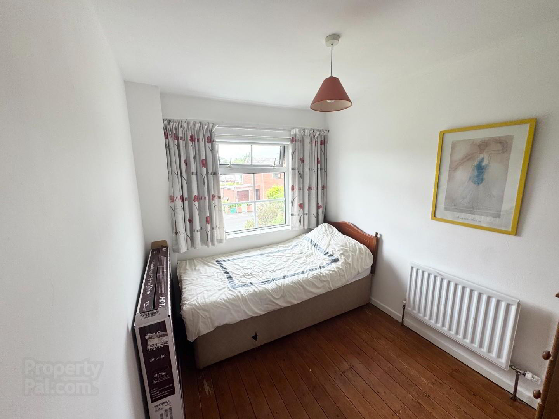9a St. Johns Park,
Derry, BT48 8AL
3 Bed Semi-detached House
Sale agreed
3 Bedrooms
1 Bathroom
2 Receptions
Property Overview
Status
Sale Agreed
Style
Semi-detached House
Bedrooms
3
Bathrooms
1
Receptions
2
Property Features
Tenure
Freehold
Heating
Oil
Broadband Speed
*³
Property Financials
Price
Last listed at Asking Price £225,000
Rates
£1,341.25 pa*¹
Property Engagement
Views Last 7 Days
79
Views Last 30 Days
390
Views All Time
9,438
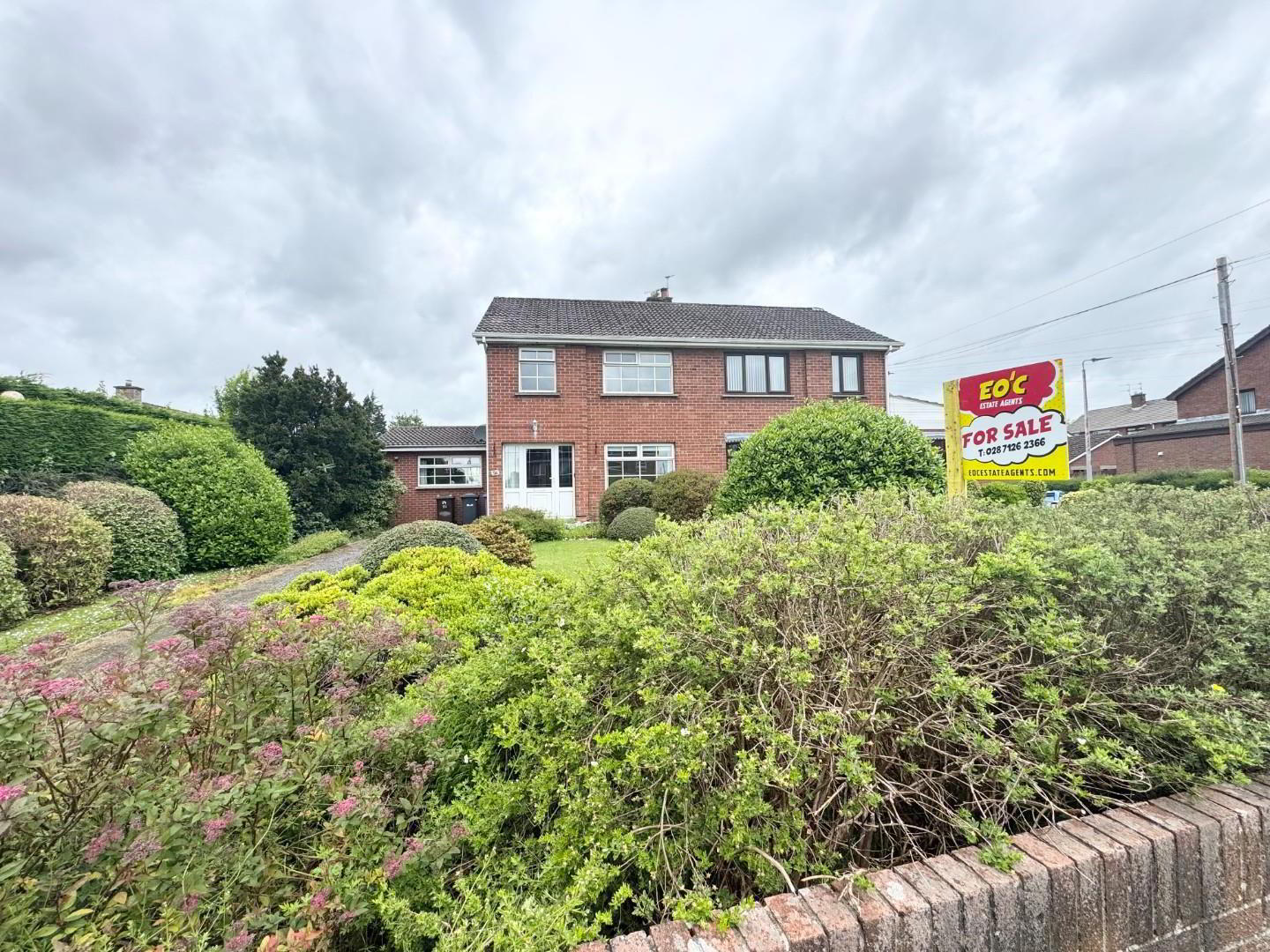
Additional Information
- 3 or 4 Bedroom semi-detached
- 1 or 2 Receptions
- Large garden rear and front,
- Kitchen extension
- Oil fired central heating
- PVC windows and doors
- Excellent condition
Upon entering, you are greeted by two inviting reception rooms, perfect for entertaining guests or enjoying quiet evenings with family. The layout is both practical and welcoming, providing a warm atmosphere throughout. The three well-proportioned bedrooms offer ample space for relaxation and rest, while the bathroom is conveniently located to serve the household.
One of the standout features of this property is the generous garden, which extends both to the front and rear. This outdoor space is ideal for gardening enthusiasts or for families looking to enjoy al fresco dining during the warmer months. Additionally, the driveway provides convenient off-road parking, a valuable asset in this desirable location.
Constructed between 1980 and 1989, the house benefits from a solid build and modern amenities, including efficient oil heating to ensure warmth during the colder seasons.
This property presents an excellent opportunity for those looking to settle in a friendly community, with local amenities and schools within easy reach. Whether you are a first-time buyer or seeking a family home, this semi-detached house in St. Johns Park is certainly worth considering.
- HALLWAY
- PVC Door to bright and spacious hallway with solid wood floor.
- LOUNGE/BEDROOM 3.27 x 3.18 (10'8" x 10'5")
- This good size bright room with laminate flooring could be used as a downstairs bedroom
- LIVING ROOM 5.39 x 4.21 (17'8" x 13'9")
- This large room has an open fire and marble surround and hearth, Ceiling rose and cornicing and solid wood floor.
- KITCHEN/DINING 3.71 x 3.68 (12'2" x 12'0")
- This is a new extension to the original house and has a solid wood kitchen with high and low level units, integrated electric hob and oven with extractor above, 11/2 synthetic sink and drainer, plumbed for a washing machine and integrated fridge freezer. fully tiled floor and part tiled wall, door to rear garden and patio.
- 1st Floor
- Carpeted stairs to 1st floor
- BEDROOM 1 3.34 x 3.07 (10'11" x 10'0")
- Double room with carpet flooring and Hotpress.
- BEDROOM 2 4.09 x 3.07 (13'5" x 10'0")
- Double room with carpet flooring.
- BEDROOM 3 3.03 x 2.25 (9'11" x 7'4")
- Smaller room with wooden flooring.
- BATHROOM
- White suite comprising of LFWC, pedestal wash hand basin, panel bath with electric shower above and glass shower screen part tiled wall and tiled floor. recessed lights
- ATTIC
- Storage
- OUTSIDE
- The rear garden is in lawn and has a paved patio area plus a garden shed, the garden is fenced and has a gate.
The front garden has small shrubs and lawn, there is a driveway for 3 cars.

Click here to view the video

